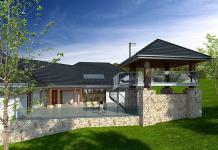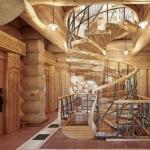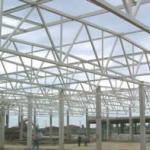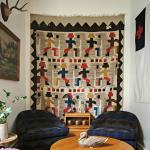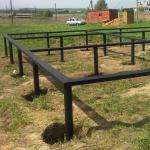The basement floor is the floor that is located below the residential level. Typically, such premises are used for technical needs. The main difference between the basement and the basement is that the height of the walls of the basement should be at least 180 cm. According to the documents, the basement is considered above ground, and the house will be considered two-story.
Advantages and disadvantages of building a house with a basement
The advantages include:
- additional square meters: the area of the ground floor can significantly exceed the area of the first floor, due to which there will be much more space in the house;
- a garage can be placed in the basement, which will avoid the construction of additional buildings on the site;
- in the basement there may be rooms that do not fit into the general style of the house: you can organize a workshop, boiler room, games room, gym;
- Thanks to the additional underground space, it will be possible to save on insulating the floor of the first floor; this role will be performed by the lower floor.
Disadvantages may be the following:
- Difficulties with earthworks: a fairly large foundation pit is needed for the ground floor; special equipment will be needed to remove the earth and lay floor slabs; this cannot be done with your own hands. All this will lead to an increase in the cost of construction work;
- if the construction technology is violated, during high water or heavy rains, the room may be flooded, and all things in it may be damaged.
- the basement floor belongs to the usable area and will be taxed as a residential premises, although it is not recommended to use it for housing;
- Most of the room is underground, so you can’t rely on natural light; you need to carefully consider the location of electric lamps;
- to avoid dampness in the basement you will have to spend a lot on waterproofing.

Design Features
Most often, a building is designed from top to bottom: the most significant is the residential part of the building, and the design of the ground floor is adjusted to it. The plan of the walls of the basement must coincide with the plan of the walls of the first floor, since the structure will be load-bearing.
Some tips:
- It is better not to install a boiler room or gas furnace in the basement to avoid fire in the house.
- If the exit from the garage to the basement will be through a vestibule, you should not store flammable materials in the garage.
- When installing a garage in the basement, it is important to install a mechanical ventilation hood to rid the room of machine odors.
Construction is not always carried out on perfectly flat land; projects for areas with slopes are somewhat different from usual ones.
During construction on a slope, the following nuances should be taken into account:
- It is possible that the finished standard project will have to be modified taking into account the specifics of the area for construction. Here you will need specialist advice;
- Please note that due to uneven soil, problems may arise with the use of special equipment;
- it is extremely important to make correct calculations: take into account the composition of the soil, weather conditions, elevation differences;
- foundations on slopes require particularly high-quality waterproofing: moisture flowing down the slope can have a destructive effect.

Design features
In terms of design, the foundation of the ground floor differs little from houses, the design of which does not take into account the presence of semi-basements or basements. When laying, its sole is located a few centimeters below the floor level.
The basement is an important part of the foundation. As a rule, construction is carried out using monolithic reinforced concrete slabs, which make the foundation durable and stable. If the foundation and walls are built from ready-made prefabricated concrete blocks and there are problems with the soil, they must be installed on reinforced concrete pads.
If the soil is dry, lightweight blocks must be used to build walls. In addition, it is necessary to take into account the need for natural ventilation - the basement must have sufficient ventilation holes that will help rid the lower floor of mold and dampness.
House layout
The convenience of a house largely depends on its layout and location on the site. The most common option is a rectangular house without protruding architectural elements.
One of the important factors is the position relative to the cardinal directions. It is better to leave a blank wall on the north side, and the windows should face the southwest and southeast sides. This will provide the room with enough light and keep it warm in winter.
It is better to plan the interior arrangement “for the future”: sooner or later the family may become larger, and additional rooms will be needed.
How to choose a project
Choosing a project is the very first step towards the home of your dreams. There are many factors to consider before settling on any one option. Remember that it is impossible to significantly change the project during the construction process.
First of all, it is worth deciding on the number of premises needed. How many bedrooms are needed? Do you need an office? Will you need a separate dining room, or will a large, spacious kitchen suffice? During planning, it is worth considering the arrangement of the basement floor: a dressing room, storage room or workshop can be moved from the living area to the basement.
Think about the layout of your home: how many exits should there be? Where will they be located? Which rooms should be adjacent and which should be located as far apart as possible? If this causes any difficulties, you can find ready-made standard projects on the Internet and choose those that are similar to your dream home.
Ready-made projects for free
The demand for ready-made standard projects remains consistently high. An individual project, of course, will be developed taking into account all your desires, but this requires time and additional funds.
Many construction companies are ready to provide a variety of ready-made projects that take into account the different features of the sites. In some cases, modifications may be required, but in any case it will be cheaper than a project from scratch.
 Project of a one-story house with a basement
Project of a one-story house with a basement Stages of building a house with a basement
Read our instructions for .
You need to start by assessing the quality of the soil: a section of soil is examined after preparing a trench of sufficient depth. Sandy, light soil without large parts of clay is ideal.
A pit is dug under the house, after which you can proceed to arranging the foundation - a thick screed. The thickness of the structure depends on the total weight of the building. The standard thickness of the base is 10 cm, but again it is necessary to take into account the quality of the soil: if the soil is of low compressibility, “pillows” must be placed under the walls of the basement. After determining the thickness, you can begin pouring the screed.
Advice: The pouring of the basement floor takes place with a continuous supply of concrete; it is necessary to use concrete with hydraulic shrinkage, without a porous structure.
The perimeter of the house is laid with foundation blocks (more about), and it is important to ensure that they fit snugly against each other. Also make sure that there are openings for pipes, windows and wiring. The blocks are bonded using cement mortar.
After communications (water, gas, electricity) are connected to the house, all that remains is the installation of doors and windows. The last step is exterior and interior decoration.

Some tips:
- Construction on a site with flat terrain will cost less than on a site with slopes. Take this into account when choosing a plot of land.
- A high basement will give the building scale; a house with a deep basement will look squat.
- It is better to start building the basement from the corners of the foundation. Corners and walls should be smooth so as not to spoil the aesthetic appearance of the house.
- The sinking base is good for its reliability: its design will protect the foundation layer from mechanical and atmospheric influences.
- A protruding plinth is perfect for houses with thin (wooden or frame) structures. To protect the foundation, a protruding “belt” can be built on top of the plinth.
- A basement at the same level as the walls of the house is not the best option: the waterproofing layer will suffer from exposure to moisture, which is an undesirable nuance during the construction of a house.
According to conventional wisdom, house designs that include a basement are considered impractical and will be of little use in the future. However, today this room can bring tangible benefits, since the basement can be equipped with a workshop, basement, boiler room or garage.
Project of a three-story house with a garage in the basement
In practice, it turns out that maintaining such an addition to your own home does require some investment, but a garage saves time, keeps the car intact, protects it from bad weather, and also allows you to use it as a warehouse for non-combustible materials. Gradually, people are realizing all the benefits of having a basement garage in their home, which is why today the demand for such projects has increased.
Modern house designs, which include the presence of a “zero” floor, which is commonly called the basement, allow owners to significantly expand the space they have. Today, a garage is not just an extension to the house or, in the case of a basement, part of it, but an opportunity to save money, since a person is freed from the need to pay rent.
 Option for a house project with a basement garage
Option for a house project with a basement garage He also does not have to look for a suitable parking place; in addition, if the car is located in a suburban area, it is completely protected from environmental influences. It is easier to use than it might seem, since it does not violate the overall harmony that the external appearance of the house gives, the furnishings and interior do not suffer from such proximity, and comfort, on the contrary, is significantly improved.
The basement floor with a garage included in the house design makes the floors in the ground floor rooms much warmer, since cold currents do not penetrate the house.
The premises located on the ground floor become dry and are not affected by mold or dampness, which can often be found in country houses.



Ready-made project for a one-story brick house with a basement.
An excellent, spacious house with an elegant appearance, which is achieved through the use of high-quality finishing materials with high aesthetic properties. Red clinker brick with white seam is gaining particular popularity among new private developers. Undoubtedly, this type of finishing of a one-story house with a basement is not economical compared to cladding with sand-lime brick, plaster or siding, but it has excellent aesthetic properties. The facade will not require ongoing repairs in the further operation of the house and, for sure, will become the calling card of your private estate.
The arrangement of the ground (basement) floor is determined by the difference in elevations across the land plot, and is also a special architectural and planning solution included in the project. In the basement of the house there is a utility block: a large gym, comfortable storage rooms and a sanitary unit. Window openings are provided in the basement to allow natural light to penetrate.
If desired, additional changes can be made to the project of a house with a basement in terms of the size of the basement premises, the planning structure and color scheme.
The total area of the house is 290 sq.m.
The cost of the finished house project is 7500 rubles.
One of the most inexpensive ways to enlarge your home without taking up a lot of space on the site and without violating the number of storeys in suburban buildings is to arrange the space under the house and create a basement floor. This approach makes it possible during construction to remove all auxiliary premises and separate them from living rooms. Since it is not beneficial for human health to be at levels below zero (that is, buried underground) for more than four hours a day, you should not place a dining room, living room, or, especially, bedrooms in the basement.
Design Features
- It is necessary to think about sufficient ventilation to prevent air from stagnating and humidity from rising, otherwise there is a risk of fungus appearing on the walls.
- Since sunlight does not penetrate underground, enhanced artificial lighting will be required, which must be taken into account when calculating the load on the networks at the drawing stage.
- When installing a sauna, showers and toilets, you will need to install a special sewage pump, since natural drainage underground is impossible.
- The height of basements must be at least 2.2 m, which is the norm for both the physical and psychological comfort of residents.
- In areas with wet soils, the cost of waterproofing will be significantly higher than in sandy or rocky soils.
WITH It should be taken into account that when constructing rooms in the basement where people will stay, it is necessary to maintain a temperature of 16 to 22 0 C. In pantries or dressing rooms, heating up to 8 0 C is sufficient.
Use Cases
Installing a garage in the basement is a great opportunity to create convenience for all family members at the same time. This means comfortable parking, saving space on the lot, and the safety of other family members. There are quite a lot of projects with this solution in the catalog:
- original log building on a high stone plinth;
- three-story with a garage for two cars, giving the opportunity to build on a small plot;
- compact modern cottage
- unique, unparalleled
Home gyms and mini-gyms can be located in the basement:
- where the “gym” is adjacent to the sauna and laundry room, and the technical room separates them from the cold storage room;
- a cottage with a corner terrace where the size of the basement allows you to plan a spacious billiard room next to the sports area;
- aristocratic where a staircase hall separates the gym from a large recreation room with a home theater.
A fairly reasonable solution is to equip a sauna or steam room with a relaxation room in the basement, where you can take various wellness treatments at any time of the year. These are projects such as:
- a cottage with a small attic, where on both sides of the shower room there is a steam room and a dry sauna;
- a representative three-story building, whose underground level accommodates a sports area, a games area, and a corner where you can listen to music or watch a movie while relaxing after a Finnish sauna;
- quite economical and compact” with a large shower and Jacuzzi combined with a steam room into one volume.
In addition, the space underground can be completely economic or designated as a workshop. You can fill it with pantries for various purposes, both heated and cold for food storage and home preservation. When choosing a project, focus on the needs of your family, and we will be happy to help you with this.
When choosing a house project for yourself, you will probably be based on considerations of rational use of space and your own financial capabilities. In this case, we advise you to take a closer look at the designs of houses with a basement.
Actually, what is the ground floor? This is a room whose floor level is below the ground level. That is, part of its outer walls is in the soil and rests on the foundation.
It is better to build such a house on a small plot with difficult terrain, when it is not possible to build a house of several full floors.
What are the benefits of a basement floor?
- It is obvious that this house gives its owners considerable advantages. Considering that the cost of implementing a house project with a ground floor will be cheaper than constructing an above-ground floor of a two-story house, we get the first advantage - saving money on construction.
- In addition, the basement floor may be larger than the area of the house itself. And this allows you to diversify the architecture of the building. For example, the ceiling of the basement can serve as the basis for a large veranda or balcony.
- But the main advantage of a house with a basement is that it becomes possible to move auxiliary premises from the living area to the lower floor. Agree that it is logical to organize a boiler room, water metering unit, and laundry here. Sometimes this floor is used as a recreational area, with a gym, billiard room or sauna located there. There are projects where the basement is used as a place to store tools or products. Some people set up a wine library in such a room. But most often the ground floor is used as a garage with a workshop.
House project with a basement: a fly in the ointment
- But not every plot can accommodate a house with a basement. You need to understand that it is reasonable to erect such a building where the groundwater lies deep enough. Otherwise, the idea will have to be abandoned, because waterproofing will ultimately cost more than building a ground floor.
- It is worth mentioning another disadvantage of the basement floor, which is difficult to argue with - the lack of natural light. But here everything depends on you: if you don’t like the darkness, take care of the lighting; if you want to save money, move around the basement in the twilight with a flashlight. In Dom4M projects we try to minimize this factor as much as possible, but nevertheless, it is worth taking into account.
The choice in favor of a house project with a basement floor is obvious
Summarize. Of course, there will be certain expenses for the basement. But, firstly, they are not comparable in comparison with the construction of a full-fledged ground floor. And, secondly, you get a huge gain in the form of additional square meters of usable space, which you can use at your discretion.


