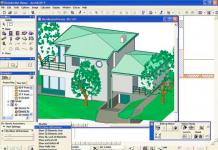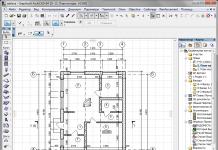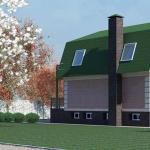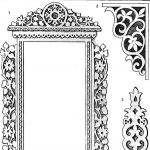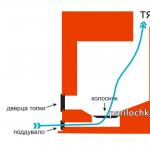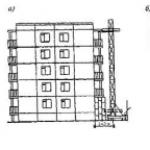Designing houses, apartments, and individual premises is a fairly broad and complex field of activity. It is not surprising that the market for special software for solving architectural and design problems is very saturated. The completeness of project creation depends purely on individual project tasks. For some cases, it is enough to develop a draft solution, for others it is impossible to do without a full set of working documentation, the creation of which is carried out by several specialists. For each task, you can choose a specific software solution based on its cost, functionality and ease of use.
Developers have to take into account that the creation of virtual models of buildings is carried out not only by qualified specialists, but also by customers, as well as contractors who are not related to the design industry. What all software developers agree on is that creating a project should take as little time as possible, and the software should be as clear and user-friendly as possible. Let's look at a few popular software tools designed to help design homes.
Archicad is one of the most powerful and complete design programs available today. It has powerful functionality, ranging from the ability to create two-dimensional primitives to the creation of highly realistic visualizations and animations. The speed of project creation is ensured by the fact that the user can build a three-dimensional model of the building, and then obtain all the drawings, estimates and other information from it. The difference from similar programs is flexibility, intuitiveness and the presence of a large number of automated operations for creating complex projects. Archicad provides a full design cycle and is intended for specialists in this field. It is worth saying that, despite all its complexity, the program has a friendly and modern interface, so learning it will not take much time and nerves. Among the disadvantages of Archicad is the need for a computer of medium and high performance, so for light and less complex tasks you should choose other software.

Download Archicad
FloorPlan3D
The FloorPlan3D program allows you to create a three-dimensional model of a building, calculate the area of premises and the amount of building materials. As a result of the work, the user should get a sketch sufficient to determine the volume of construction of the house. FloorPlan3D does not have the same flexibility in operation as Archicad; it has an outdated interface and, in some places, an illogical operating algorithm. At the same time, the program is quickly installed, allows you to quickly draw simple plans and automatically create designs for simple objects.

Download FloorPlan3D
House 3D
The freely distributed application House 3D is intended for those users who want to quickly master the process of three-dimensional house modeling. Using the program, you can draw a plan even on a weak computer, but with a three-dimensional model you will have to rack your brains - in some places the work process is difficult and illogical. Compensating for this shortcoming, House 3D can boast of very serious functionality for orthogonal drawing. The program does not have parametric functions for calculating estimates and materials, but, apparently, this is not so important for its tasks.

Download House 3D
Visicon is a simple software for intuitive creation of virtual interiors. With the help of an ergonomic and understandable working environment, you can create a full-fledged three-dimensional model of the interior. The program has a fairly large library of interior elements, but most of them are not available in the demo version.
![]()
Download Visicon
Unlike Visicon, this application is distributed free of charge and has a considerable library for filling rooms. Sweet Home 3D is a simple program for designing apartments. With its help, you can not only select and arrange furniture, but also choose the finish of the walls, ceiling and floor. Among the pleasant bonuses of this application is the creation of photorealistic visualizations and video animation. Thus, Sweet Home 3D can be useful not only for ordinary users, but also for professional designers to demonstrate their work to customers. Definitely, Sweet Home 3D looks like a leader among peer programs. The only negative is the small number of textures, but nothing prevents them from being supplemented with pictures from the Internet.

Download Sweet Home 3D
Home Plan Pro
This program is a real “veteran” among CAD applications. Of course, it is difficult for the outdated and not very functional Home Plan Pro to surpass its modern competitors in any way. Still, this simple home design software solution can be useful in some situations. For example, this system has good functionality for orthogonal drawing and a large library of pre-drawn two-dimensional primitives. This will help you quickly draw up a visual plan with the placement of structures, furniture, utility networks and other things.

Download Home Plan Pro
The interesting BIM application Envisioneer Express deserves attention. Like Archicad, this program allows you to carry out a full design cycle and receive drawings and estimates from a virtual model of the building. Envisioneer Express can be used as a system for designing frame houses or for designing houses made of timber, since the application has the appropriate templates. Compared to Archicad, the Envisioneer Express workspace may not be as flexible or intuitive, but it does have a few benefits that will make seasoned Archicad users jealous. Firstly, Envisioneer Express has a convenient and functional tool for creating and editing landscapes. Secondly, there is a huge library of plants and street design elements. Among the disadvantages, we note the difficulties in obtaining even a demo copy - you will need to provide the developers with your e-mail or phone number.

Download Envisioneer Express
So we looked at programs for designing houses. In conclusion, it is worth saying that the choice of a suitable solution is based on the design tasks, computer power, the qualifications of the contractor and the time to complete the project.
Are you planning a move? The program for designing houses “Interior Design 3D” will help you save time, effort and money. Where to place the living room, and where to place the nursery, how to arrange the furniture in the room and how to equip the kitchen - the editor will solve any question. Read the article and find out what’s special about the designer and what features it will allow you to create a professional three-dimensional model of a house in a couple of minutes.
It’s very easy to draw house layouts in the program!
Advantages of designing a house in the program
"Interior Design 3D"
There is a lot of software for creating room layouts: from very primitive to professional. Why should you choose “3D Interior Design”? There are several good reasons for this:
- ✓ High speed. You can create a house plan in literally 5 minutes!
- ✓ The editor interface is intuitive and fully implemented in Russian.
- ✓ The result can be shown as 2D plan or visual 3D model.
- ✓ Export the result in a convenient form: printing, saving to PC, creating a working file to continue editing in the future.
- ✓ Wide range of tools: the program has catalogs of doors and windows, room blanks, a collection of furniture, and a rich selection of finishing materials.
- ✓ Download free version editor and you can draw a house right now!
Country house interior design
“Interior Design 3D” is a tool that will help you develop a detailed virtual layout of a home of any size and draw up a plan for subsequent home renovation.

Country house design
3D layout of a private house
Planning a private house is a long, multi-stage process. A smart and advanced designer will allow you to select interior and exterior finishes. You can comfortably plan your home with simple mouse clicks and receive a full-fledged 3D model.
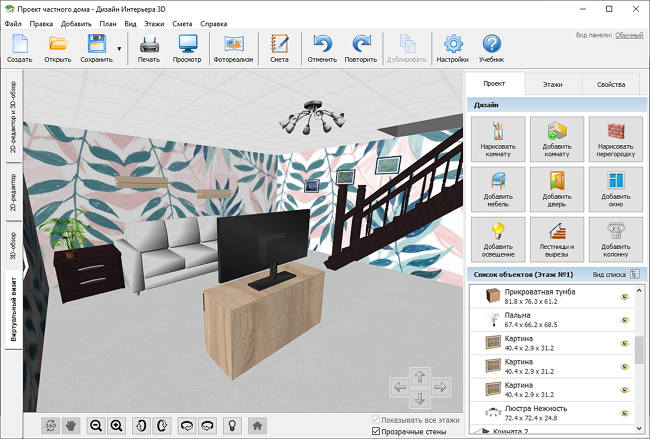
3D layout of a private house
What to consider when designing a house
When arranging your home, keep the following in mind:
- ✓ square. Suburban buildings usually have a lot of space. Organize it so that the rooms are not too empty.
- ✓ colors. Do not choose bright shades for decoration. They quickly become addictive and boring. Stick to neutral tones.
- ✓ decor. Include things that can highlight the cozy atmosphere of a country house. They will also help fill the “empty” space.
How to use house modeling software
The program for house planning “Interior Design” will help you create a full-fledged three-dimensional model of housing with your own hands, thinking through the details down to the smallest detail:
- ✓ draw a plan;
- ✓ install windows and doors;
- ✓ select external and internal decoration;
- ✓ add furniture and decorative items.
Let's go through each stage of the work in a little more detail.
- Step #1. Create a drawing
Create a clean project and select "Start from scratch". Using the tool "Draw a room", draw a figure on the diagram. Be sure to respect the scale. Similarly, add all other premises to the diagram, both residential and utility. Adjacent rooms must have adjacent walls.

Draw a floor plan manually
If the building has several floors, go to the tab of the same name and add a new level to the layout. Use stairs to connect floors.
Preparing a building model and, in particular, designing frame houses requires the mandatory selection of materials for facade cladding. The software allows you to customize the exterior finishing at this stage. First of all, uncheck the box next to the line "Transparent walls", if it exists. Open “Properties”, click on the item "The walls are outside" and choose the optimal material.
- Step #2. House layout
Next, you need to arrange windows and interior doors. To do this, use the commands of the same name from the “Project” tab. The catalogs include all possible models. You can choose wide three-chamber and four-chamber windows to let in more natural light. A compact single window can be installed in the attic. In the selection of doors you will find not only traditional solutions, but also doorways, including arched ones. Their use will add style and visually make the space more open.

Select a suitable window from the program directory
- Step #3. Creating a home interior design
Customize finishing materials for walls, floors and ceilings in each room. Use ready-made textures - the designer includes dozens of options that imitate real materials - wallpaper, tiles, carpet, bags and bricks. Each surface has its own set of textures. Visit the Properties tab to select finishes for your home design. Upload your own image if desired.

Choose your favorite wallpaper from the catalog
Try to maintain one style. Take a look to get inspired and find suitable ideas.
- Step #4. Furniture arrangement
Equip your home with furniture. For convenience, the set is divided into thematic sections. Open item "Bedroom"– and you will see beds, nightstands and wardrobes, click "Living room"– and you will find sofas, display cases and walls, click "Kitchen". – and you can choose a stove, refrigerator and dining table.

Arrange furniture in each room
The appearance of objects can be customized to your liking by accessing the “Properties” tab. In particular, change the finishing material of the selected item, record its exact location and adjust the dimensions. When furnishing your home, focus on comfort and functionality. Evaluate - this will make it easier for you to figure out which layout will be ideal for you.
Download the house design program
“Interior Design 3D” has no analogues in terms of simplicity and ease of use among those that can be found in Russian. Unlike online editors, with this program you do not depend on an Internet connection, and you can freely design a house at any convenient time. on this site - take the first step towards the home of your dreams!
A home modeling program will help you decide which home layout will be most optimal for each family member. The software is perfect for both renovation companies and novice users who want to independently choose the design for all rooms. All settings are so clear and accessible that anyone can easily create a model of even a multi-story building. Download the software to your computer and appreciate its benefits!
- ✓ The interface is made in Russian.
- ✓ In the catalogs you will find furniture for furnishing the kitchen, bathroom, bedroom, nursery, living room and hallway. You can adjust the size and appearance of objects.
- ✓ The planner includes a collection of textures to cover walls, floors and ceilings.
- ✓ The private house design program allows you to view the result in classic 2D mode, 3D review or through a “Virtual Visit”.
- ✓ Create one-story, two-story houses and even entire mansions. To connect multi-tiered buildings, the house design program offers staircase models. Adjust their width and specify the number of steps.
- ✓ Using the estimate function, you can easily understand how much construction and repairs will cost you.
In this article we will introduce you to several software options for designing a private house. These designers will allow you to create a graphic sketch of a living space yourself, gradually improving the surrounding area with landscape design elements, “attaching” a bathhouse, garage, gazebo and modeling an interior that fully meets your needs. For those who want to do everything with their own hands to the maximum: both build and design.
Free software for designing a private house will help you become an architect of your own home, with which you can create projects both for each room separately and for the entire site. Let's try to start our virtual construction.
Programs for designing houses
There is no need to tell FORUMHOUSE users how important the working design (with the corresponding drawings and calculations) is when building a private house. Its importance is clear to everyone. But not everyone understands that for construction you need to do an architectural design project for a house.
By mastering 3D, creating a virtual 3D model of your future individual housing in an online constructor, you decide to build it yourself from start to finish. Moreover, you work out all stages of construction not in reality, but in a computer program, taking into account all the dimensions of the construction project with an accuracy of up to a millimeter. Programs for building houses allow you to identify all the inconsistencies at the design stage. You will be able to design a project and understand in time that somewhere it is necessary to increase the flight of stairs by 100 mm or simply move the window opening slightly to the side in the next room. In practice, everything will be created somewhat differently than was originally intended. But modern software, capable of taking into account the thickness of each plank, will model the object in advance in such a way that after construction you do not have to correct errors by redoing part of the work done.
Today we will present to your attention a description of several free programs for modeling houses, which allow you to create ready-made 3D models of houses and plots, conduct quantitative calculations of building materials, and even draw up construction estimates.
To begin with, let us give you a few tips that will help you when choosing free software:
- The lack of a Russian version of the selected software makes it very difficult to study its functionality and further work with the program. Therefore, if you are not familiar with foreign terminology, then be sure to choose a program in Russian;
- Before downloading a program, check out its level of complexity and how easy its interface is to use. Try to use reviews from people who have experience with the selected software;
- Immediately determine your needs and the need for obtaining 3D images. If you want to see everything in volume, then choose software with the appropriate functionality.
Having detailed, simple instructions and videos for working with the selected software will significantly save time on learning it. Ideally, reference materials should be provided with the downloadable version of the software.
ArchiCAD is a professional software package for creating virtual models
We will begin our story with a description of the shareware Russified program for creating 3D models ArchiCAD, which has managed to win several awards in the category “Best BIM software for construction.” Precisely from it, because it is very difficult to find a program for the virtual construction of houses with such perfect functionality, which allows you not only to design and construct, but also to count building materials, making simple estimates online.

The concept of “shareware” does not bode well for the user. But in the case of ArchiCAD, this definition does not look so hopeless. After all, anyone can install a fully functional version of this software on their computer, and the program for building a house with extensive capabilities will be available for free use for 30 days. Students and teachers of specialized design educational institutions can receive a free license for a period of one year, and during this time they can design an entire city.

Pan9877 User FORUMHOUSE
I downloaded Archicad, registered on the manufacturer’s website and received a 30-day code for the pro version. By registering, you can receive available video lessons for free. Every day they send you a link to the next online video lesson step by step.
There is one more limitation imposed on the house building trial program, but for the demo version it is not significant: you can save and open saved files only on the same computer. After purchasing a license, this restriction can be removed from saved projects (although, in a month you can “squeeze” everything you need out of the program).
Considering that ArchiCAD is a professional program, its functionality is appropriate:
- The ability to create architectural and construction solutions in the field of landscape design, as well as in the areas of building houses and designing the interior of a house or apartment with your own hands;
- Availability of built-in 3D design technology;
- Creation of 2D drawings and 3D models;
- The ability to determine the volume of building structures and calculate the consumption of materials for drawing up construction estimates;
- Creation of animations and videos that allow you to evaluate what the design of a house and its details look like from different points of view;
- In addition, the program allows you not only to design and “build”, but also to take virtual tours of the living quarters of your future home.

Nergedo User FORUMHOUSE
Archikad is a fairly powerful program for creating houses, focused primarily on creating an interactive architectural model. There are tools for compiling catalogs and tables that take into account the number, volume or any other specified parameter of elements. A technology has been implemented that makes it possible to design the reconstruction of a building. You can make calculations of heating engineering and insolation (though not in accordance with our standards). Calculation of structures is impossible, as is drawing up full estimates with costs and volumes of work.
Working with this online constructor, the designer creates a perfect 3D model of the building. He has the ability to “build” a house on a computer screen, starting from the foundation and ending with the roof and elements of the surrounding landscape. For the virtual construction of a building, tools are used that are an exact embodiment of real objects: walls, windows, external lighting devices, building floors, stairs, etc. Using this program, it is impossible to calculate the load on elements of building structures. But programs that would combine such extensive functionality, in fact, do not exist.
Leo060147 User FORUMHOUSE
The desire to find a program that will do everything for you: come up with a design and calculate all the structures, draw and make an estimate - this is still an unfulfilled desire.
We will return to the issue of software for calculating loads later.
Google SketchUp is a free program for developing 3D models
Google SketchUp is a professional software designed for modeling, creating three-dimensional models of construction projects, furniture and interiors.

Its main advantage over ArchiCAD is the availability of a completely free version, adapted to the needs of beginning designers, architects and planners. This application has a built-in localization language, so Russian-speaking users can quickly understand the features of its interface. Convenient application. It simplifies the design and construction of a house.

Clearance User FORUMHOUSE
SketchUp is a simple, intuitive and convenient program that even a beginner can master in a short time.
Program features:
- Creation and editing of 3D projects (we are talking about projects of houses, interiors, the surrounding landscape and all kinds of architectural objects, designing a bathhouse or designing a garage). The program is intuitive, designing for beginners is allowed.
- The presence in the designer of simple tools that may be familiar to users from the interface of the simplest graphic editors: “pencil”, “eraser”, etc.
- Ability to convert graphic files and created 3D houses into most common graphic formats: PNG, JPG, etc.
- An abundance of detailed reference information and tutorials on working with the program.
- In addition, the program is capable of generating statistics on the consumption of building materials, practically drawing up a plan for purchasing building materials needed to build a house.
The disadvantages of Google SketchUp include the lack of functionality for designing 2D plans. Its main purpose is 3D modeling and design of houses. There are other programs for creating.
Leo060147 User FORUMHOUSE
If for myself, then I would recommend the free program Sketchup 8. In it you can create any designs with great precision (millimeters) and with any detail. All this can be created in 3D. If you want to draw flat drawings, you can do this in the free version of the NANOCAD program.
Since we're talking about the nanoCAD program, let's briefly talk about its capabilities.
Free version of nanoCAD
Being the best Russian development focused on automatic design of drawings, the program for creating houses nanoCAD has its own free version, which has quite a wide range of capabilities:
- Creation of complete plans and drawings during the design of various construction projects;
- Registration of a full package of documents in Russian, included in the detailed construction project;
- Ability to work with dwg files, compatible with other applications belonging to the AutoCAD category.

Free development allows you to solve the main problems that arise when designing construction projects and drawings of average complexity.
Specialized program for interior design – Sweet home 3D
The narrowly focused functionality of the Sweet home 3D program is aimed at users who want to simulate the interior of a room in accordance with their needs, but do not want to learn complex professional software. The program has a Russian-language version and a special service for online design. It features a user-friendly interface and flexible settings.


ELITE83 User FORUMHOUSE
I came across such a wonderful design program as sweet home 3D. Yes, this is a program for design, not design, but 90% of the planning can be done in it in a matter of hours, and it has quite full-fledged design functionality!
Key features and functions of the program:
- Availability of detailed documentation and training materials in Russian;
- Possibility of simultaneous work with a two-dimensional and three-dimensional model of a room;
- A huge list of items for designing the environment (furniture, household appliances, doors, etc.) and a wide range of settings (at your discretion, you can change sizes, colors, textures, etc.);
- The program allows you to view designs in various modes: “top view”, “virtual visit”, “view from anywhere in the room”, etc.
Free program for load calculation - "LIRA-SAPR 2013"
Since the topic of our article is devoted to the design of a private house, let’s talk about a program with which you can calculate the load on building structures. Load calculation is a task for professionals whose experience and qualifications go beyond the novice home designer. To implement it, you need to know the theories of resistance and construction calculations. Free programs for calculating loads exist, but not everyone can master them.

Rufus86 User FORUMHOUSE
The most understandable calculation systems with a large number of manuals and reference literature are, after all, SCAD and LIRA. They are based on the finite element method, but knowledge of the theory in size - “more or less” is not enough to master them.
The freely distributed version of the LIRA-SAPR 2013 program allows you to solve many problems related to the calculation and design of buildings:
- Calculate objects with different numbers of loads.
- Create and view design diagrams and models.
- Access the designer's help system.
- Gain access to program help and training materials.
- Create working drawings automatically (stages of CM, QL, etc.)

Material calculation
If designing doesn't interest you, or all you need is to calculate the amount of materials that will be needed to build a house, garage or other structure, then mastering the use of complex software is not at all necessary. To solve such problems, there are many free interactive services (construction calculators) that can be found through any search engine. They will help you plan the purchase of the necessary materials.

You can find out more by reading the opinions of FORUMHOUSE users in a special section of our website. After reading, you will easily learn how to work in one of the most popular programs for 3D modeling of houses, plots and interiors. A thematic video from FORUMHOUSE will help you understand why a properly designed house allows the future owner to receive a lot of advantages during construction.
Think about what you want to get as a result. Before you start creating a plan, think about what kind of home you would like. You need to know in advance how many rooms and floors it will have.
Draw the perimeter of the house with a pencil, thereby marking its outer walls. For convenience, take a large sheet of graph paper.
- Having drawn the perimeter of the house, draw a parallel line next to it. This line should be adjacent to the first one, for example, one division away from it, but the exact distance between them is not important. This is done for beauty and to emphasize the thickness of the external walls. If the house has a second floor, take another sheet of paper and place it on top of the first. Thus, through the top sheet of paper you will see the external walls marked on the bottom sheet, which also border the second floor.
Now you can draw the interior walls; as for external walls, use a double line. Be sure to include all the rooms you planned in your drawing. Many people forget about the utility room, designed to house a heater, washing machine, dryer, water filter, and the like.
Draw windows and doors. After you have drawn all the walls, you can start drawing the windows and doors. They may vary in size. For example, the front door is usually larger than the door leading to the restroom.
- To draw a window, erase a section of the wall where it will be located. Draw a line between the walls. Give the window thickness by drawing another line extending outward from the first by one division. Since these lines will lie between the graph paper lines, you will need a ruler to draw them. As a rule, rooms facing external walls have at least one window, but the exact number of windows in each room depends on the designer, which means you.
- Doors are a little easier to draw than windows. Simply erase the space in the wall intended for the door with an eraser, then connect the walls with a straight line running down the middle. Unlike a window, there is no need to draw a second, external line.
Find a template with templates to use to draw other objects. It's time to move on to the interior details. The house will need running sinks, a toilet, a bathroom, closets, a stove, and a refrigerator. All this can be drawn using special templates. If you don’t have such templates, just mark on the plan the locations of various objects, without going into detail - as long as it is clear where everything is.
To get an idea of what you will get as a result and what the rooms will look like, try drawing pieces of furniture. This step is not necessary, but it is better to imagine what the house will look like from the inside. You can draw beds, TV, sofas, tables and chairs. For furniture, as well as for household objects, there are also special templates. Don't go into too much detail and draw the furniture as squares and rectangles using lines on graph paper.
Go to the layout of the yard. There is no need to add a lot of detail until the next step. Simply mark your porch and driveway. Unlike walls, the thickness of the porch edges does not need to be marked, so use a single line.
The start of any construction is preceded by a whole complex of various calculations: creating a house plan, all the necessary drawings, instructions and explanations for them, drawing up an estimate. What does it represent? Let's try to figure it out.
An example of a house layout created independently
- quite a complex process. It must take into account all the nuances in order to avoid errors at the construction stage. Professional architects can draw up a plan. Although there is nothing difficult in drawing a house plan yourself.
A person who has never taken part in the process of building a house will most likely become confused when he sees a stack of papers with intricate drawings. After all, he doesn’t understand anything about this! Of course, it is not easy for a beginner to understand project documentation. But, you see, when starting the construction of your own house or cottage, it would not be amiss to have at least a general idea of what information is hidden in the designer’s thick folder.
The working documentation must include, as well as a set of drawings that will help during the construction of the building. This sketch is agreed upon with the future owner of the house.
After agreement with the customer, the specialist begins work on the main part. The house plan, developed in accordance with all norms and regulations, contains three main sections: architectural, design and engineering.
The first section displays the design of facades, roofs, locations of window and door openings, rooms, and their area. The design section contains information about the foundation for a given building, fastenings of beams, floors, the presence of stairs, a porch, etc. All calculations regarding possible loads on structural elements are also included in this part.
 This is what a house plan with a facade looks like
This is what a house plan with a facade looks like In addition, the house plan must contain an engineering section, which provides data on the location of the ventilation, heating, electrical, sewerage systems, as well as the water supply system.
What is a house layout
The basis of any project is drawing up a house plan, which is depicted on the documents. They must subsequently be registered with the appropriate authorities.
Important. This must be done before construction begins. This will help avoid various penalties due to illegal construction.
It displays everything in full:
- location of the main structures of the house;
- various partitions;
- placement of rooms and their number;
- windows and doors.
In addition it is stated:

The layout of the building may vary. It all depends on its shape and size.
Options for designing a house layout
Firstly, you can draw the floor plan of a country house yourself. To do this, you do not need to have special knowledge in the field of design.
The most important thing is to determine the size of the future building, the number of rooms in it (layout) and their functionality.
Secondly, you can order it from architects who develop an individual project for any building. The cost of their services is quite high. They have ready-made house plans in their catalog that they can provide to their clients for further development of the project.
Self-composition
Today there is a special program that is used to draw up a house plan completely free of charge.
 Apartment planning program
Apartment planning program There is no need to install it on your computer. All work is done online.
There are certain fields:
- building width;
- building length;
- overall height;
- height of walls and roof;
- house shape;
- number of floors;
- number of windows and doorways;
- presence of a garage;
- balcony
These are the main parameters that must be set in order to develop a plan for a country house.
After all this, you can visually evaluate on a computer the appearance of the box of the future structure along with the roof. At this stage, adjustments are made to the shape and size.
Appeal to professionals
This method is effective if there is no desire or opportunity to draw a plan of a country house with your own hands.
 Detailed drawing of a house, made by hand
Detailed drawing of a house, made by hand Architects, based on the client’s wishes, will find out what the optimal dimensions of the building should be, will be able to correctly make the layout and even calculate the required amount of materials for building a house.
Then the finished house plans are approved by the relevant authorities, and construction can begin.
To correctly draw a building plan, you need to follow a few tips and take into account:

It is necessary to draw a floor plan of the building. This will help determine the usable area, which is divided into residential and utility.
A country house should have an optimal number of storeys. These parameters are based on the size of the free area of the site. The number of floors can be:
It is important to consider that the second and third floors of the house can be used as an attic roof.
The layout of such a room is slightly different from the standard one, due to the non-linear roof structure.
Building materials that will directly influence the layout must also be taken into account. Load-bearing walls and interior partitions are built from them.

Types of layout of private houses
Modern architects try to develop house plans based on the financial capabilities and wishes of the client. For this reason, there are two ways to design. The first is characterized by drawing up a drawing of the total volume of the building, which is then filled with all the necessary correctly located rooms. Here the cardinal directions are taken into account so that it is comfortable to stay in the rooms in summer and winter. The second is floor-by-floor.
You need to draw a project in it:
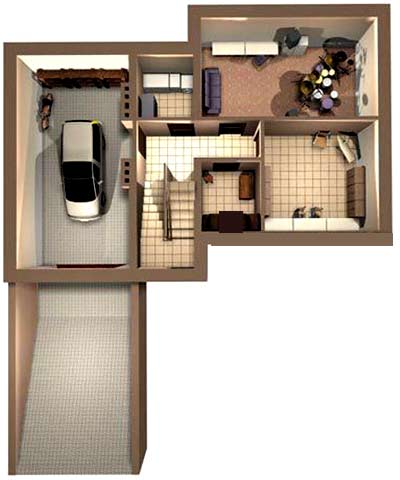
They are significantly different. Planning the basement must take into account the future size and mass of the building. A typical project is characterized by the location of the living space and the number of load-bearing walls, as well as interior partitions. If a private house has an attic, then there is no need for planning load-bearing structures. It is entirely frame based.
It is worth noting that the usable area on such a residential roof will be much smaller in size, and the ceiling height of the room will be significantly reduced.
Creating an individual project takes a lot of time. Specialists must take into account all the nuances associated with the technological process of building a house, the materials used, the terrain, the soil and the time of year when it is planned to build the house. If you decide to use a ready-made project, keep in mind that it will first have to undergo adaptation.
This means that the designer, having studied all your requirements for the building, as well as the capabilities of a particular site, will have to make appropriate adjustments to the house plan you have chosen.
It’s up to you to purchase ready-made drawings or order an individual project. The main thing is that their development or adaptation is carried out by a professional.
The most common parameters of residential buildings
At the moment, house plans are quite varied. There are the most common building parameters:
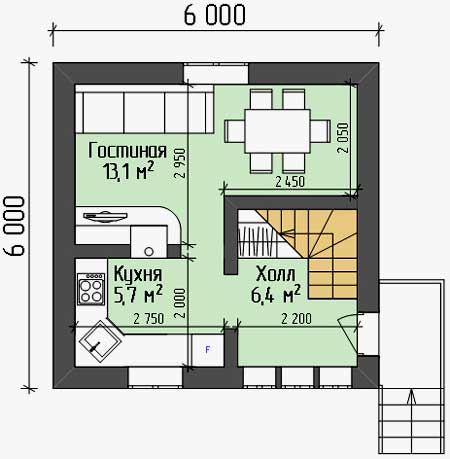
To make a plan, you need to take into account the number of floors of the house. For example, the first version of the building, which has parameters of 6x6 m, cannot have only one floor. In such an area it will be impossible to optimally arrange all the necessary premises.
And these include:
- vestibule or corridor;
- living room;
- two bedrooms;
- kitchen area;
- sanitary rooms;
- boiler room and other utility rooms.
Some house plans feature a study and children's playroom. Thus, with a building size of 6x6 m, on the ground floor there is:
- vestibule;
- sanitary rooms;
- boiler room;
- kitchen area;
- living room.
On the second floor:
- two bedrooms;
- toilet and bathroom if necessary.
The layout of houses 6x8 m and 7x7 m is not too different from the previous one. The area of the living room or kitchen area simply increases. Another option has a building plan with dimensions of 8x10 m, 10x10 m and 10x12 m.
 Detailed house plan 10x12 meters
Detailed house plan 10x12 meters So, in such houses there is a large and spacious corridor, a living room, a kitchen, and sanitary areas. All this is only on the first floor. In some cases, a study room is also set up at the expense of the living room.
The second floor is entirely intended for relaxation. It houses two bedrooms, another living room or room for family gatherings, a bathroom and toilet, as well as a large corridor, which can be made functional if desired.
If a plan is drawn up for a building that will have dimensions of 12x12 m or more, then, in principle, there is no particular need for the construction of a second floor. This area can accommodate all the rooms necessary for a comfortable stay. The country house will be quite large.
It needs to be built only on an area that has large parameters.
 Ready-made plan for a very large country house
Ready-made plan for a very large country house Moving around the house should be comfortable. There is no need to clutter the space with additional interior partitions or other decorative items. Place the doors in the place that is considered the least functional in the room. As for windows, the side of the world they will face plays a big role.
Some experts, when drawing up numerous house plans, rely on the recommendations of the Feng Shui style.
It is better to make the bedroom in the eastern or western part of the house. It is advisable to place it on the second floor in order to better protect the residents of the house from extraneous noise from the street.
As for the living room, it can be located anywhere. Quite often it is located on the south side. Only here you need to immediately think about the normal ventilation of the room. The sun's rays, penetrating through the windows, can warm up the room well. There is also a kitchen or vestibule here.


