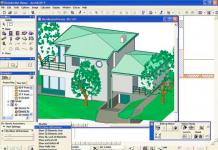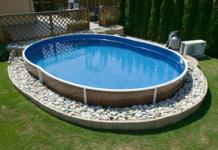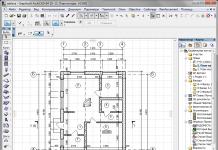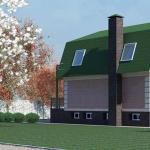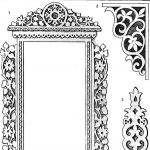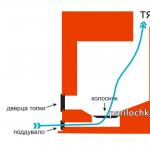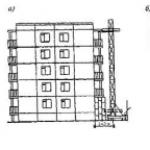So, the first issue that can be resolved when choosing a house with a basement is unloading the upper floors from rooms that do not have a direct residential purpose. In fact, you get an additional floor for storing household items, food, tools, communication nodes and other needs. If the groundwater in your area is deep, a basement floor will cost less than a full floor. But when the groundwater level is high, it is irrational to choose house designs with a basement, since the construction of such a building will be more expensive.
Another useful function of the basement may not be entirely relevant for our natural conditions. However, one should not discount the fact that the presence of such premises gives home owners a sense of security in the event of a natural or man-made disaster. Those who have their own reliable shelter at their disposal feel much calmer, although this criterion is unlikely to become the main criterion by which you evaluate house designs with a basement.
Important points during construction
Such buildings, of course, also have their weaknesses. However, by taking timely steps to reduce them to a minimum, you can ultimately get the comfortable, cozy and safe housing you’ve always dreamed of. For example, in the basement there is either no natural light at all, or very little light comes in. When considering designs for houses with a basement, it is very important to check with the architect how this problem is solved.
If you order an individual project, you will have to discuss all these issues with the designer before starting work. In addition, a qualified specialist will definitely rely on the results of a soil study. Perhaps it is precisely because of these results that the basement will have to be abandoned in favor of a conventional structure. If a company offers you ready-made designs for houses with a basement, not in agreement with the conclusions on your site, it is better to refuse cooperation with such a company.
One-story housing is not satisfactory, and there is no desire or time to bother with paperwork when constructing a two-story building. The projects of houses with a basement offered by Domamo await customers throughout Russia. Finished works with additional space below the ground floor are constantly being replenished.
Advantages of a house project with a basement
If you organize the underground space correctly, you can get another full floor; of course, you can’t arrange a bedroom in it, but there are other rooms that don’t easily fit in the house. But the advantages of the ground floor do not end there:
- the basement will be heated, which means the floor of the first floor will be warm;
- residential and technical premises can be placed in the resulting space;
- the total area of the building increases significantly;
- convenient conditions are created for laying all communications and free access to them;
- Some of the outbuildings that take up space on the site can be moved to the basement.
But if you decide to build such a structure, you should consider using special equipment, since the base will have to be buried much deeper into the ground, and its excess will need to be removed. The living basement must remain dry, for which it must be waterproofed.
The ground floor is usually occupied by a boiler room, a workshop, a gym or a billiard room is equipped there, and if there is a lack of a bathroom, then that too. An additional storage room will not hurt anyone, but a garage built under the house will be convenient to use and can be visited in bad weather directly from home. The basement creates excellent conditions for organizing a wine cellar and storing your own and purchased alcohol products.
Choosing a cottage with a basement
Projects of houses with a basement are ordered by people living on a hill, who do not have the opportunity to install a garage and other outbuildings, since their garden area is small in size.
But when choosing structures with a basement, there are restrictions - they cannot be built in areas where there is seasonal flooding of the ground or where groundwater is close to them. Even with a strong desire, on such plots it will be necessary to invest a lot of material resources and effort in order to implement a drainage system that meets safety requirements.
The cost of the selected project will depend on several criteria:
- number of storeys;
- relief of the area being built;
- project complexity and required drawings;
- area of the future home.
In the Domamo catalog there are different project options; if one of them does not quite meet the customer’s wishes, then it can be changed by adding or moving walls or ceilings. All adjustments will be reflected in the calculations so that the strength of the entire building is not affected. The same applies to replacing the materials used.
Designing houses is not an easy and lengthy process, but designs for one-story buildings with a basement are developed with even higher time and labor costs, since the housing itself is structurally complex and expensive to repair and operate. This occurs due to the adoption of a number of additional measures to provide the basement premises with all kinds of communication networks and pipelines, insulation and waterproofing of all surfaces, arrangement of reinforced ceilings and floors, etc. Photo project of a one-story house with a semi-basement
Development of housing projects with basement areas
Any housing, including low-rise buildings with or without an attic and basement, must comply not only with SNiP and GOST, but also with weather conditions in the region of development. Thus, a light wooden house with a flat, uninsulated roof is unlikely to last long in Yakutia or Transbaikalia. When drawing up a project, factors such as the properties and type of soil, the characteristics of groundwater and soil freezing points, average annual precipitation and temperature are important. Therefore, the customer can make changes to any standard projects of one-story houses, making the housing individual and adapted to his requirements.
Why did houses with a basement and one floor begin to be in demand among all segments of the population instead of the much advertised and until recently popular two-story country cottages with a garage? After all, for both those and these projects, a reinforced buried foundation is developed (most often monolithic and strip type, and this is not the cheapest option), and for a house with a high base, up to 20% of the cost of constructing the base itself, which in a building with two no floors. The fact is that with all the existing expenses, such projects will always be low-cost, and we will consider why below. 
The basement floor is not a basement, and its main difference and advantage is the presence of natural light entering the semi-basement through windows, which, by the way, cannot be in the basement. The windows here, although not high, can be made larger than in an ordinary room, thereby increasing the flow of daylight. With the standard SNiP requirements for a base height of 2.5 m, the windows will be located no lower than 1.5 m, which is quite convenient for use. But compliance with GOST requirements does not mean that the basement cannot be made deeper or higher - you can raise the ceiling or lower the floor, and use the additional height of the area at your discretion. 
Advantages of a basement project
Builders claim that with a properly designed layout, a house with a basement will cost less than a low-rise building. How can this be justified?
- If there is a basement floor, the total area more than doubles, and in a house with an attic – by another 50-70%.
- The basement means warmer floors on the first floor, which means savings on insulation, energy, repairs and the health of residents, because the air in the house will always have optimal humidity due to heating and natural ventilation from below.
- The additional floor can be converted for various purposes, including living. Often the basement is combined with a boiler room, garage or auto repair shop, saving on the construction of additional premises or separate extensions.

The plan above shows that the thrifty owner used the available space as efficiently as possible. The house has a swimming pool, a boiler room, a sauna and even a gym, and all this is in addition to the standard set of bedrooms, kitchen, hall, etc. Such a powerful increase in premises became possible precisely thanks to the base. Projects of houses on one floor with a basement - this is the most diverse layout. See the most interesting and original ideas below. Base:
- This is the optimal room for a warm garage, storage room, furnace or auto repair shop, swimming pool, billiard room or bathhouse.
- It provides a lot of space for a spacious dressing room or a huge hallway, and access to the first floor is carried out through a vestibule with a spiral staircase or (if space allows) a flight of stairs.
- It can be converted into a dining room to separate the kitchen, where food is prepared, from the area for relaxation and eating.
- These are separate bathrooms and bathrooms (in the plural), a personal office or a home laboratory. And if you add a bay window to the base, you can safely equip a small observatory. The bay window will protrude by 1.5-2 m, and this area will be enough for organizing or a winter garden, an all-season greenhouse or just a relaxation pavilion with a bench and a small table.
Important! In the design of one-story private houses with a basement, a staircase is always provided - without it, the semi-basement becomes meaningless. A comfortable staircase is a mechanism ≥ 90 cm wide with a tread pitch ≥ 30 cm and a riser height ≥ 16 cm. These parameters should be taken into account when designing.

Construction Features
The base is erected in the same way as a strip base, only with improved insulation and waterproofing. All its protection must be carried out in any case, even if the house is located on a hill and the groundwater is located quite deep. These measures will not allow condensation to accumulate, which will eventually affect the integrity of the structure.
The most common foundation design that extends into the basement is monolithic concrete or slabs. But regulatory requirements for building materials do not prohibit making a foundation from highly specialized grades of brick.
 Photo of a brick plinth for a concrete foundation
Photo of a brick plinth for a concrete foundation When building on solid soil, the base of the foundation can be built not with concrete, but with sand and crushed stone. On loose and highly moist soils, a concrete slab is laid under the foundation, on which the walls of the houses are built.
Important! The presence of ventilation ducts and the arrangement of supply and exhaust ventilation in the basement rooms is mandatory! Therefore, in the project, do not forget to indicate the holes for ventilation pipes, which should enter the basement floor 20-25 cm above ground level.
Briefly about construction:
- Digging a pit.
- Equipping the bottom of the pit with a sand-crushed stone or concrete pad with a layer of ≥ 20 cm.
- Pouring a slab that will act as a subfloor.
- Construction of foundation walls.
- Laying a layer of waterproofing on the surface of the walls, bringing the base to the zero level.
- Laying the next layer to protect against moisture and arranging the ceiling. The remaining elements of the house box are mounted on the ceiling.
- Complete thermal and waterproofing in the basement, outside and inside.
 Photo of the ground floor of a one-story house
Photo of the ground floor of a one-story house - From surveyors: on an area with a flat surface, construction will not be as expensive as on a slope or on an area with difficult terrain.
- From the architects: the height of the semi-basement floor is an ambitious look for the entire house, because a low base will look like it has grown into the ground, unlike a building with a high one.
- From the builders: it’s better to start from the corners - these areas determine the geometry and aesthetics of the building.
- A sunken base (recessed into the foundation wall) is more reliable than a protruding one: it protects the foundation from any unwanted influences, natural and mechanical.
- Protruding (beyond the surface of the foundation) is the optimal design for a house made of lumber. And to protect the foundation, a “belt” of decorative materials is placed over the base.
- A basement in the same plane as the foundation of the house is an option out of hopelessness: moisture damages the waterproofing, and protecting such a structure from frost and wind is more difficult and expensive.
When choosing a house project for yourself, you will probably be based on considerations of rational use of space and your own financial capabilities. In this case, we advise you to take a closer look at the designs of houses with a basement.
Actually, what is the ground floor? This is a room whose floor level is below the ground level. That is, part of its outer walls is in the soil and rests on the foundation.
It is better to build such a house on a small plot with difficult terrain, when it is not possible to build a house of several full floors.
What are the benefits of a basement floor?
- It is obvious that this house gives its owners considerable advantages. Considering that the cost of implementing a house project with a ground floor will be cheaper than constructing an above-ground floor of a two-story house, we get the first advantage - saving money on construction.
- In addition, the basement floor may be larger than the area of the house itself. And this allows you to diversify the architecture of the building. For example, the ceiling of the basement can serve as the basis for a large veranda or balcony.
- But the main advantage of a house with a basement is that it becomes possible to move auxiliary premises from the living area to the lower floor. Agree that it is logical to organize a boiler room, water metering unit, and laundry here. Sometimes this floor is used as a recreational area, with a gym, billiard room or sauna located there. There are projects where the basement is used as a place to store tools or products. Some people set up a wine library in such a room. But most often the ground floor is used as a garage with a workshop.
House project with a basement: a fly in the ointment
- But not every plot can accommodate a house with a basement. You need to understand that it is reasonable to erect such a building where the groundwater lies deep enough. Otherwise, the idea will have to be abandoned, because waterproofing will ultimately cost more than building a ground floor.
- It is worth mentioning another disadvantage of the basement floor, which is difficult to argue with - the lack of natural light. But here everything depends on you: if you don’t like the darkness, take care of the lighting; if you want to save money, move around the basement in the twilight with a flashlight. In Dom4M projects we try to minimize this factor as much as possible, but nevertheless, it is worth taking into account.
The choice in favor of a house project with a basement floor is obvious
Summarize. Of course, there will be certain expenses for the basement. But, firstly, they are not comparable in comparison with the construction of a full-fledged ground floor. And, secondly, you get a huge gain in the form of additional square meters of usable space, which you can use at your discretion.


