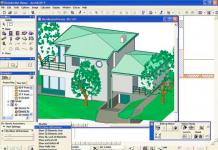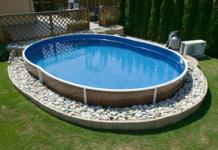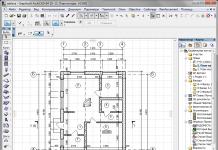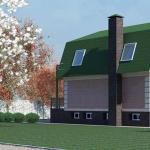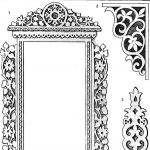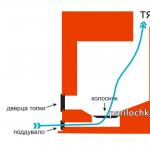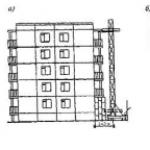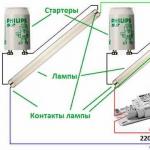The layout, placement of furniture and even the consumption of materials used - all this is provided for when constructing a home. This is time consuming and requires the right approach.
But I want to say a huge “Thank you!” programmers who have developed applications and programs for designing a 3D house. They were able to introduce their computer technologies even into our everyday life. This is what our article will be about.
We present to your attention the top ten programs for designing houses.
So, what opportunities does the first program present for us?
We can create drawings and 3D models, as well as developments, sketches, plans, etc.
This is an excellent assistant for both beginners and experienced professionals for designing a home.
Thanks to this successful development, you can make both two and three-dimensional plans. The finished result can be imported into several of the most common formats.
Another plus we would like to point out is the function of a demo video of your project.
The program is completely free.
FloorPlan 3D as a design planning tool
- Draw up a project for a private house without the help of others.
- Create a plan for several floors at once.
- Add windows.
- “Furnish” a virtual apartment.
- Add decorative elements.
- Add comments and notes to a particular element.
Overall, an ideal program for developing projects.
ArchiCAD - the application that captivated architects
This program is equipped with all the useful functions that are needed for the full design of structures. Many professionals appreciated the program. Even furniture and landscaping elements are available when planning buildings.
Advantages and disadvantages
 What are the benefits of this program? To begin with, there is an inextricable connection between the parts of the building and the elements. If you change something in one part of the house, it will affect everything else, i.e. this software will automatically calculate and rebuild the structure. All the customer’s whims can be easily incorporated into an existing project and not bother with the complete processing of the entire structure.
What are the benefits of this program? To begin with, there is an inextricable connection between the parts of the building and the elements. If you change something in one part of the house, it will affect everything else, i.e. this software will automatically calculate and rebuild the structure. All the customer’s whims can be easily incorporated into an existing project and not bother with the complete processing of the entire structure.
Disadvantages include difficulties in designing non-standard projects and some limitations in capabilities. And yes, the cost of the program is also decent. But here there is an alternative: the developer gives a choice of a demo version for training and a paid version for those who appreciate the merits of the program.
Arcon: planning of all kinds of structures at the highest level
 Arkon can rightfully be called a universal program for designing offices and residential buildings, industrial facilities and design structures.
Arkon can rightfully be called a universal program for designing offices and residential buildings, industrial facilities and design structures.
Advantages - the ability to approach interior design in a comprehensive manner, without the need for modifications in other programs. Users rightly noted that the documentation and projects that were prepared through Arkon did not cause inconvenience or problems during verification.
However, there is still a small drawback - there is a price for both the full-scale version of the program and the educational one. In the second case, the cost is lower, but you still have to pay. This is a professional tool that requires design skills.
Autodesk 3Ds Max
 Autodesk 3D is a multifunctional and affordable program for designing and building a house.
Autodesk 3D is a multifunctional and affordable program for designing and building a house.
In the advantages column, we can safely note the possibility of creating three-dimensional objects and images.
This is a very relevant software for those whose creative approach to work comes first.
But a noticeable disadvantage still makes itself felt - the high cost and complexity of training, as well as a not very user-friendly interface.
But this can all be solved: fortunately, there are many video tutorials on the Internet, thanks to which you can master the basics and learn how to make masterpieces of architectural art.
But the cost is a disadvantage for the most part for beginners and amateurs, but professionals pay without hesitation and remain very, very satisfied.
The program's capabilities are wide - you can design not only buildings and their interiors, but also cars, streets, and even cities!
K3-cottage
 But this program differs from all of the above. The K3-cottage makes it possible to design from logs and beams for further construction, to work out everything down to the smallest detail.
But this program differs from all of the above. The K3-cottage makes it possible to design from logs and beams for further construction, to work out everything down to the smallest detail.
Advantages:
- Wide functionality.
- Widely used among those who work in construction companies.
And disadvantages:
- There are bugs in version 5.5 of the program, so it is better not to abandon licensed software.
- The demo version 6.4 does not have an autosave feature, which can sometimes cause inconvenience.
Chief Architect as a tool for designing frame structures
 And the latest program for today for designing 3D houses.
And the latest program for today for designing 3D houses.
Anyone who has dealt with frame structures can understand it. Despite the fact that the program is “strong”, it is quite difficult to master it, especially for those who practically do not know English.
To gain experience with this software you need to constantly work. But it is worth noting how convenient it is to design different types of buildings.
Free home design programs can help you save time and money. With their help, you can quickly and worry-free any configuration. There are several such programs, each of them has its own advantages. To choose the best and most convenient one, you should familiarize yourself with several options.
House design program
Designing houses using such programs does not require special abilities and skills. At the same time, there is no need to involve architects or designers in the work. Visi Con is a program for , which is highly accurate in visualization. Work can take place on projects of varying degrees of complexity.
![]()
This is what the Visi Con program interface looks like
The advantage of Visi Con is the ability to design and visualize all rooms of the house. At the same time, it is not at all necessary to think in a standard way, since new types of rooms can be created in a new house, the functional purpose of which may be different. Special program libraries will help with this.
Visi Con presents a huge number of functional elements that make it possible to carry out work taking into account real parameters and shapes. But this is not all the program’s capabilities. Based on it, house plans are created online. In addition, each user has the opportunity to decorate the interior of all rooms. In this case, all the little things can be taken into account.
Read also
Program for creating an evacuation plan
Floor Plan in 3D
You can use the 3D Floor Plan program for free. It is designed to perform the following functions:
- redevelopment;
- carrying out design work;
- carrying out reconstruction of the premises.

Project of a house created in the Floor Plan 3D program
The option under consideration is distinguished by its simplicity. Many users note that this program is convenient to work with. This is due to the clear interface and the presence of a large number of professional-level applications.
If you use the services of the Floor Plan program in 3D, you can get a real model of any room, for example, a house, apartment, garage, office, etc., in a relatively short time.
The advantage of Floor Plan is the ability to obtain 3D models of apartment layout. At the same time, they look complete and real. The program is characterized by the presence of special libraries, the use of which makes it possible to expand its functionality. As a result, it is possible to provide for the furnishing of rooms and the choice of texture, lighting, etc. 
Floor Plan in 3D is also an excellent opportunity to create various structures that work automatically, for example, a ceiling or. The area near the house does not go unnoticed.
Other 3D design programs
House-3D
House-3D is a program for performing design work to create premises. The peculiarity of this proposal is the visualization of the project (3D measurement). At the same time, you can do not only, but also furnishing rooms. This option makes it possible to work on changing the materials that are used to create facades, walls and other surfaces used both inside and outside the room. The Dom-3D interface is simple and intuitive; it will take a minimum of time to understand the options.
3D Designer
3D-Designer is designed for professional modeling. He can also bring animation ideas and rendering to life. Designer is equipped with a large number of functions that are designed in a template manner.
Read also
List of programs for designing wardrobes
Hints make the job much easier. This allows each user to design their own idea online. In this case, the work is based on 3 types of drawings.
Total 3D Home
Total 3D Home can be downloaded and used for free. This program is also aimed at working with 3D format, which is very convenient and practical. It is equipped with a huge number of applications that allow you to implement a project of any complexity.
This will be helped by a variety of functions and tools, the action of which is aimed not only at design work, but also at the implementation of ideas regarding the future interior. 
With Total 3D Home it is easy to work on the layout of rooms. You can improve the created layout by using other options that are aimed at equipping rooms with furniture. At the same time, the user has a wide choice of color palettes.
Multifunctional and simple options
Home Plan Pro
Home Plan Pro is designed to help you create your own plan. These can be various rooms that differ in scale and complexity. The program includes the necessary graphical tools. Particular attention is paid to interior details.
They are easy to work with and simplify the design process. The program has a built-in fax and various servers.
Xilinx Planahead is a whole system of powerful architectural projects. This offer has enormous potential in the field of creating models of buildings, apartments, houses, offices and other premises. 
Its use allows you to solve multidirectional problems, and at the same time. Work can take place with large volumes of data. Xilinx Planahead is developed in Russian, but if you wish, you can use the language panel and select another option, for example, English. The program contains numerous details that contribute to the implementation of the most interesting ideas. This option contains a whole collection of different projects that can already be implemented. Xilinx Planahead is used by both beginners and professionals.
Any user who has at least once tried to delve into the intricacies of creating stylish residential interiors has encountered a situation where programs on the market with 3D modeling elements for designing houses turn out to be too complex for beginners, and require colossal financial investments. At the same time, it is not always possible to download such programs in Russian and be sure of the correctness of the translation.
And if a large number of PC owners are able to overcome the language barrier, then sometimes only an advanced bearded guru can understand and accept the confusing and abstruse interface of the program, but such people are no longer interested.
Therefore, for those who do not have a designer with the talents of a wizard at hand, it is best to A free program for designing houses such as Dom-3D is suitable in Russian. It is the result of the painstaking work of the company of the same name and is considered one of the easiest tools to learn and use for those who are just taking their first steps in the world of 3D modeling of houses and interiors.

You can download House-3D in Russian for free. The necessary links are provided at the bottom of the article.
House 3D, as you already understand, will not force you to take out the last money from your stash, since it is distributed completely free of charge. No less important advantages of the software include completely insignificant system requirements for your favorite PC. It feels great even on cars with a very limited power reserve, which is also important in terms of saving on forced hardware upgrades. A minor drawback is the program’s compatibility, however, only with the following operating systems: the new Windows 8 or 7, the very common Vista and the beloved Windows XP. This program will most likely refuse to interact with other operating systems, however, perhaps the developers will be able to correct this defect over time.
Like all self-respecting programs for 3D modeling, it acts not only as a program for designing houses, it allows you to design apartments, as well as pay attention to individual interior details and pieces of furniture. House 3D is far from the only representative of this trend, but among any free analogues it stands out due to its accessibility and unobtrusive simplicity, because absolutely anyone can use it without special training.
Simplicity and accessibility are emphasized as the main advantage of the program by the developers themselves: they claim that the main consumers of Dom-3D will be ordinary users those who are planning their home, preparing for renovations or intend to make changes to the interior of their apartment or replace furniture.

Undoubtedly, professional designers will also be interested in the program, but still Dom-3D is not positioned as software for professionals.
According to the developers, designing houses and apartments is not just a simple pastime for fun, because compared to spatial modeling of interiors and houses using well-known analogues, such as Google SketchUp or Sweet Home 3D, its capabilities are much wider. And to expand them even further, the application is supplemented by an extensive catalog of models of cabinet and upholstered furniture, which can be diversified with additional accessories - they can be built into the interior, which the user himself creates in this program.
Another feature of Dom-3D adds possibilities - it integrated architecture module. It is designed for 3D construction: with its help, walls and a roof are built in the future house, window structures and doors are realistically drawn, stairs are installed and many other elements that are extremely important in arranging your own home.

In a designed house, the user can start designing the furnishings, get carried away with laying tiles, decorating walls - for all this, the program has special and very convenient functions, which, again, everyone can master without problems. In addition to this, House 3D will delight you with an abundance of color schemes and provide ample opportunities for experimenting with textures and textures to choose the most harmonious option. The simplest mouse movements - and any objects in three-dimensional space are arranged into stylish interiors.
House 3D is a full-fledged program for designing houses and apartments, which anyone can download for free. Its wide range of tools and enormous capabilities allow you to develop a complete design for any home in an extremely short time.
So if you are in the mood to try yourself in the exciting business of design, you need to pay attention to 3D house design and download free House 3D in Russian for your computer. And who knows - what if a simple hobby turns out to be a calling and turns into a profitable business?
CLO 3D we present to your attention a unique and simply irreplaceable application that allows you to create clothes in three-dimensional space using volumetric modeling. Moreover, here you can even try it on an artificial mannequin, assessing the style of the product, size, combination, and other visual parameters. This utility is simply ideal for designers, fashion designers, or those who are simply involved in the sewing business. Here users can easily create a truly colorful and very bright product, so...
Pano2VR is an excellent application for developing spherical and cylindrical 3D views, and also for creating unique imaginary journeys with a variety of special effects and transitions based on them. You can also: create your own templates for scheduled reviews; include buttons, animation, sound and special effects in templates. To start using the program, just download the file and install the application on your computer. Download for free Pano2VR 6.1.2 Repack Password for all archives: 1progs Video on installation and activation…
There are several free programs for designing houses. But most of all, expensive and complex analogues are known. Have you ever tried to work in? The description of the capabilities of this program alone takes up more than 1000 sheets of printed text. It is very difficult to master such a program without special courses. You will have to learn a number of specialized terms. It is advisable to use such programs only in design institutes.
But still, every person who begins construction or redevelopment of their own home has to face the problem of visualizing existing ideas. If you have the zeal and at least some computer skills, then you can easily solve this problem by using special, simpler house design programs (many of which are free or shareware).
Google SketchUp is software designed for modeling simple three-dimensional objects (furniture, buildings, interiors). It has a huge number of advantages that make working with it simpler and more convenient.
 Working window of one of the most popular programs for designing houses Google SketchUp
Working window of one of the most popular programs for designing houses Google SketchUp The main feature of the program can be considered the almost complete absence of windows with preliminary settings. That is, each geometric characteristic is set using the keyboard in the Value Control Box (parameter control field), located in the lower right corner of the work area, next to the Measurements inscription.
Another important feature is the presence of the Push/Pull tool, thanks to which any plane can be “pushed” to the side, thereby creating additional side walls as it moves. Using the special Follow Me tool, the plane can be moved along a previously defined curve.
You can watch the basics of designing and planning a house in Google SketchUp in this video
In addition, such programs for designing houses have a number of the following functions:
- The ability to prepare macros in Ruby and then display them from the menu. Macros allow you to automate actions that have to be repeated. The function of using many other macros developed by other users of the program is also available here.
- Support for various plugins for visualization, export and creation of physical objects (movement, rotation, interaction of created objects with each other, etc.)
- Tools that let you view cross-sectional models and add callouts to models that contain drawing-style visible dimension symbols.
- Support for creating model elements that can be used and edited an unlimited number of times (changes created in the element used will be reflected in all places where it is used).
- Ability to work with layers.
- Possibility of preparing sections of objects.
- A library of models, workspace styles and materials that can later be uploaded to the Internet or supplemented with your own elements.
- The ability to use scenes that include camera position and rendering mode, as well as the ability to animate transitions from one scene to another.
- The ability to create various dynamic objects (for example, opening a cabinet door by clicking a pointer).
- The ability to create models of real existing buildings or objects:
- Indication of available physical dimensions (in inches or meters),
- The ability to set geographically correct shadows in full accordance with the specified longitude, latitude, time of year and day,
- Possibility of viewing the model from the “first person”,
- Possibility of integration with Google Earth,
- The ability to add the earth's surface to the model being used and adjust its shape.
Read also
Sema - program for designing wooden houses

SketchUp projects are saved in *.skp files. In addition, there is support for importing and exporting some three-dimensional and two-dimensional raster graphics formats (*.ddf; *.bmp, *.3ds, *.psd, *.jpg, *.dwg, *.obj, *.png).
Importing raster images has a number of possibilities, for example, inserting an image as a texture or a specific object, as well as as a basis for recreating a three-dimensional object from a photograph. Export in *.jpg format can be performed as a snapshot from the working area of the application window.
Additionally, many plugins can be installed in house modeling programs, thanks to which it will be possible to export in *.dae, *.mxs, *.b3d, *.atl, etc. formats. Further editing of exported files in existing applications can be done without any restrictions.
Envisioneer Express
Envisioneer Express is software designed for developing three-dimensional models of houses and apartments. With this application, you can first prepare a 2D building plan, including walls, windows, doors, roof and stairs, and then convert it into a high-quality 3D model. Then, once the 3D rendering is complete, the house can be viewed from different heights and angles, and the viewing mode can be changed from a transparent frame to a photorealistic view. In addition to the “construction” of walls, it is possible to arrange various elements of the interior design of the room.
 Envisioneer Express work window
Envisioneer Express work window It is also possible to change the appearance of the building materials used. If desired, the finished house project can be saved in the program’s “native” format, which can later be opened with some other 3D design applications.
Home Plan Pro
Home Plan Pro is another great tool to help with . Its base includes a very impressive number of windows, doors, various accessories, etc. If necessary, the finished project can be printed and sent by fax or e-mail (for which the built-in functions of the program are used). The program supports multi-layering, various metric systems, and a huge number of standard figures. The finished plan can be saved in various formats.
 The Home Plan Pro program has a fairly large set of working windows and functions
The Home Plan Pro program has a fairly large set of working windows and functions CyberMotion 3D-Designer 13.0
CyberMotion 3D-Designer 13.0 is a program designed for professional modeling, rendering 3D models and creating animation. The peculiarity of this program lies in the huge number of various tips and templates, with the help of which even a beginner can model a room and arrange furniture in it. Three-dimensional images are prepared using drawings. After creating three drawings (top, front and side views), you can get a finished three-dimensional object.
 Cyber Motion 3D Designer has a lot of tips and templates, which will especially help beginners
Cyber Motion 3D Designer has a lot of tips and templates, which will especially help beginners The user-friendly user interface of the CyberMotion 3D-Designer program and a huge number of tools help you work not only with modeling apartments, but also with modeling any other objects and high-quality animation.
House-3D
House-3D is one of the free programs for designing houses, apartments and interiors. This program is used to create three-dimensional visualizations of interiors and houses, furniture design, house modeling, interior design, as well as three-dimensional design of all kinds of details. The scope of the program and its functionality is constantly expanding.

FloorPlan 3D
FloorPlan 3D is one of the most reliable and convenient tools for home redevelopment, apartment design, and office renovation. Excellent graphics and easy-to-use tools provide great design opportunities in an interactive 3D environment.


