In Soviet times, a niche in the wall was perceived by people as one big drawback. Its size was too small for the construction of the room, so it was not used in any way. To date, a niche in the wall has ceased to be perceived as a huge flaw that is not subject to change. It is played up in a variety of ways, and plays both a decorative role and a functional one.
A niche in the hallway: turning flaws into virtues
The strange corners and openings that exist in many apartments are quite difficult to beat. The problem is greatly complicated if there are doorways, windows or stairs near the niche. You should not despair, since such an insignificant space can be used for its intended purpose, giving it excessive practicality and functionality.
The niches found in the corridors can be divided into:
- Horizontal (they are longitudinal openings in the wall);
- Vertical.
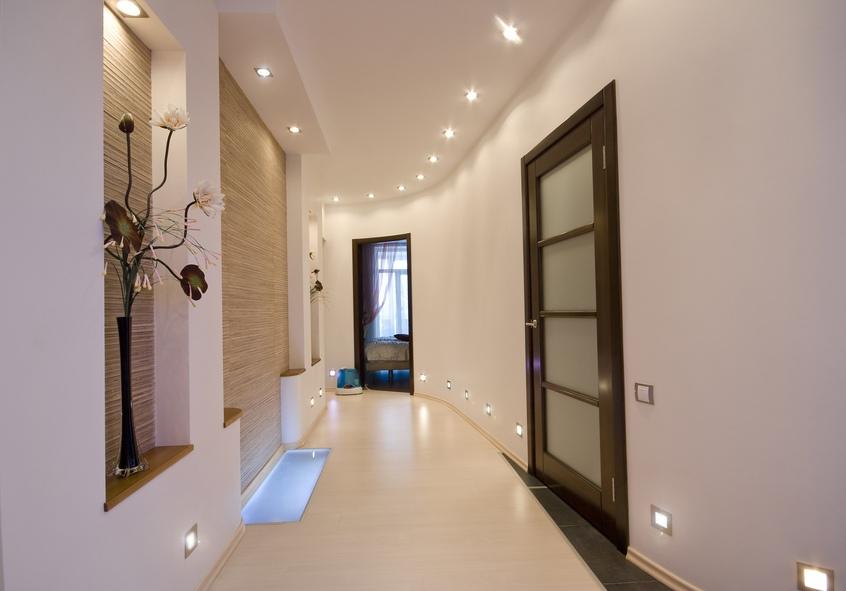
It is also worth talking about the use of horizontal niches.
There are a lot of options on how to use a niche in the hallway. The main thing is to follow the rule: the niche should not be overloaded with accessories and decor items.
Horizontal niches are similar to ordinary shelves and, often, they are not a defect in the layout of the apartment. As a rule, designers deliberately create them, allowing them to play an exclusively decorative role in the interior of the corridor. A variety of decorative elements are placed on the surface of the niche: figurines, hourglasses, photo frames, small lamps, scented candles.
Several techniques for arranging vertical niches:
- A small chest of drawers installed in the wall opening will help fill the empty space and can be used as a surface for storing keys, bags, hats or cosmetics. To give the hallway a romantic atmosphere, you can place lamps next to the chest of drawers. An ottoman, a small sofa or an armchair will help fill a niche in the wall.
- A cabinet for shoes will allow you to give a small wall opening practicality and functionality.
- Console table on four legs with a mirror will serve well. It can be used as a dressing table, or you can store the necessary perfume items on the surface.
Using one of the methods, you can rationally use the unused space.
Corridor Wall Niche Lighting
With the right arrangement of lighting, a niche can be an excellent decor element in the hallway. In vertical wall openings, halogen lamps are the most popular lighting. If a niche is developed by a designer, then in the process of its design, the location of the lamps is marked. As a rule, they are located in paired planes. For example, it can be lamps located in the upper left and right corners.
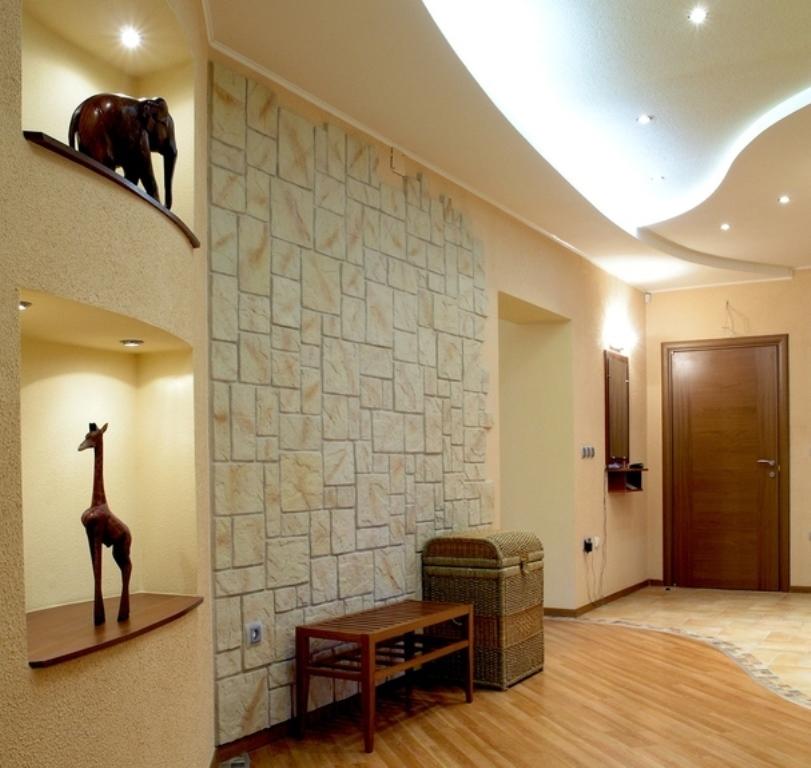
Before the location of the lighting system, you need to take care of the presence of electrical parts, without resorting to dismantling the wall.
For lighting horizontal niches in the hallway, the most relevant are led strip because they require less electricity to operate.
Except spotlights and LED lamps, diffused light is no less popular. To create it, a powerful incandescent lamp is used. It is located in the upper part of the niche and is covered with frosted or colored glass.
Using a niche in the corridor
In Khrushchev and Brezhnevka, wall openings are often empty, since it is quite difficult to find a use for them. The corridor is not a kitchen, in the opening of which you can place household appliances. You can’t put flowers in the corridor, as the lack of sunlight will negatively affect them.
In order for the niche in the hallway to be functional and practical, it should be used as a place to store things.
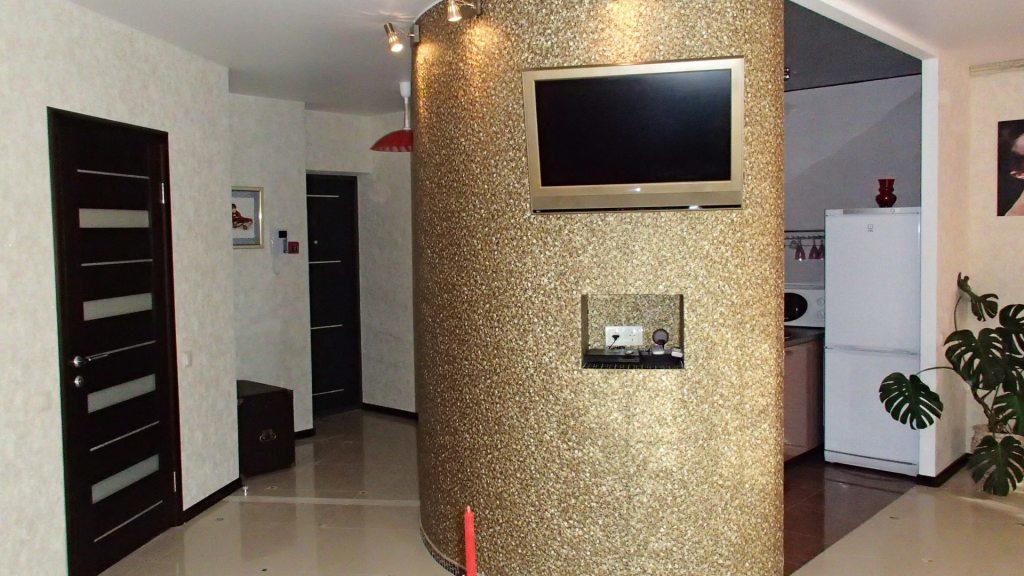
The most rational solution for the corridor is to place a closet in a vertical wall opening. It will look advantageous against the background of the hallway, rather than the walls that bother everyone.
Advantages of a cabinet built into a niche:
- Before creating built-in furniture, the specialist carefully measures the vertical niche. The sliding wardrobe completely adjoins to walls and a ceiling, without forming emptiness. Otherwise, there is a possibility of accumulation of dirt and dust in open places.
- Built-in furniture looks solid and elegant in the wall opening, allowing you to store warm winter things in it.
- The cost of the cabinet is much cheaper than conventional cabinet furniture. This is due to the fact that during its installation, there is no need for some details: the rear and side walls.
- If you equip a niche with a wardrobe, there is a great opportunity to think about its content on your own: boxes for gloves and scarves, nets for shoes, shelves for hats, coat hangers for outerwear and trousers.
- When arranging a niche with a sliding wardrobe, the probability of its displacement or overturning during operation is completely eliminated.
- The cabinet installed in the wall opening allows you to save free space.
Like any other furniture, the built-in wardrobe has several disadvantages. During the assembly process, you will have to work hard. It will be quite difficult for non-professionals to assemble it. The wardrobe cannot be moved to another place, and the mounting hardware tends to spoil the walls.
Do-it-yourself installation of a door in a niche in the hallway: subtleties and possible nuances
Sliding doors are installed not only in the closet. They are successfully mounted in a deep vertical niche, preventing the possibility of visually seeing what is inside. Such partitions allow you to use a niche not only as a dressing room. For example, behind the doors you can place a pantry. The pantry will be very convenient in small apartments. It can store household appliances, ironing board, dryer and other things.

You can decorate the doorway in any way you like:
- Installation of drywall as doors. Subsequently, the doors of an impromptu pantry can be painted, pasted over with photo wallpapers, tiled, or natural stone can be used as a decor.
- Use fine wood, chipboard or MDF as sliding doors. Natural wood itself is original decor, but on doors made of chipboard or MDF, you can apply photo printing or a floral pattern.
- Plastic panels will be an excellent option for pantry doors.
Sliding doors are convenient because there is no need to rack your brains over creating them yourself. It is necessary to make measurements of the opening, place an order and wait until the goods arrive at their destination.
I would like to note that the ordered sliding doors come to the customer almost ready-made, which makes installation easy and convenient.
Installation of doors is carried out as follows: installation of the upper and lower guides, installation of doors on rails, door adjustment. As you can see, a niche in the corridor is not such a big drawback. It is easily played and decorated various items interior.
Types of niches in the hallway: how to equip (video)
Any person more or less well-versed in construction work is able to design a niche, so go for it.
You will succeed!
Hallway- This is the first place in the house that you see when you enter and the last thing you see when you leave. So this place will certainly be remembered by your guests and in order to leave a good impression, the selection of furniture should be approached very responsibly. The main criteria that we will be guided by are functionality and practicality. Therefore, a wardrobe, cabinet, shelves should be as compact as possible so as not to clutter up the hallway space. In today's article, we will try to consider ideas for arranging a hallway, in particular, which cabinets are better to choose for storing shoes, things and outerwear.
1. Wardrobes
The most popular solution today is a closet that closes one of the walls in the hallway. This is a great option for small hallways, when every meter counts, the use of a wardrobe with sliding doors will significantly save space, and large volumes inside will help to place clothes, shoes, hats and accessories separately.
Advice : The ideal depth of the cabinet is 60 cm (the width of the coat hanger), but if the hallway is small, you can order a cabinet 40 cm deep - in such a cabinet you can place a transverse bar, not a longitudinal one.
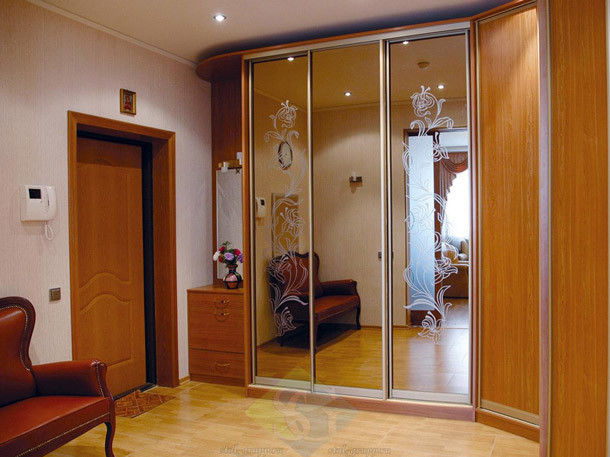
Built-in corner wardrobes in the hallways completely solve the problem of space for outerwear and shoes. This furniture is so roomy and ergonomic that your hallway will certainly look spacious and tidy. This version of the cabinet is suitable for square-shaped hallways, but in long narrow hallways such a cabinet should not be installed, it is better to put the cabinet along only one of the walls. Often corner cupboard divided into 2 zones: a zone with open shelves and hooks, as well as a zone with closed facades, where bulky outerwear is stored. 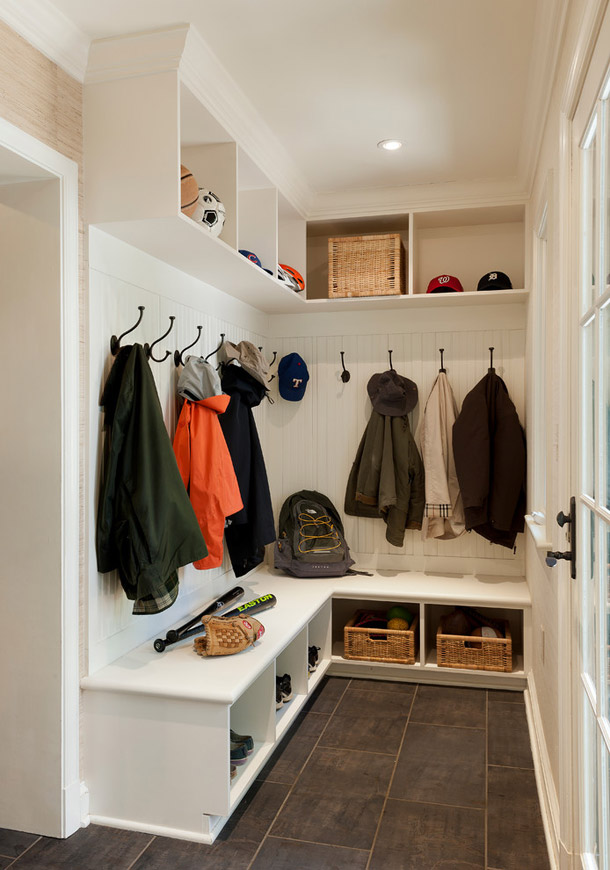 5
5
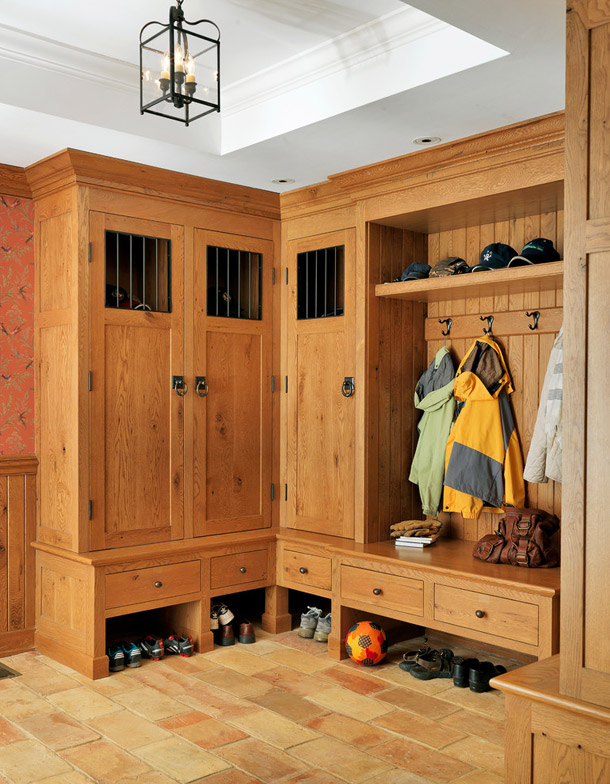 1
1
3. Cabinets with closed fronts
Cabinets with closed facades are more like a kick cabinet. Things in such cabinets are hidden from prying eyes, and even if everything is scattered inside, your guests will not see it. These cabinets differ from the wardrobe in the way that the doors open.
Of course, the wardrobe is more compact, but a wardrobe with opening doors will look much better in classic interiors - with exquisite wood carvings, chic metal handles and a beautiful upper cornice.

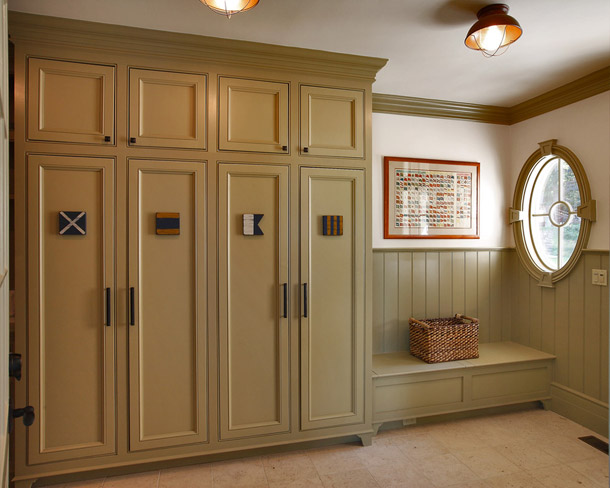 2
2
4. Cabinets with open fronts
The open facades of the closet in the hallway have a number of advantages - clothes can be easily removed from the hooks and immediately thrown over the shoulders, shoes can be easily removed from the drawers (or baskets located at the lower level). Moreover, this option will perfectly fit into a small hallway - due to the fact that the facades are not deaf, like a closet, visually this closet will seem much smaller. But do not forget that when choosing such a cabinet, you will need to constantly monitor cleanliness and order.
 2
2
5. Cabinets with seating
It is very convenient when there is a place to sit in the hallway - it can be either a folding chair or a roomy comfortable sofa - it all depends on the size of your room. Thanks to cabinets with open shelves and hooks, it is fashionable to allocate a place where it will be convenient to put on shoes or just sit down to wait for someone who is getting ready for a long time. The only thing to remember when choosing a cabinet with open shelves is that all its contents will be visible to guests and household members, which means that perfect order is a must.
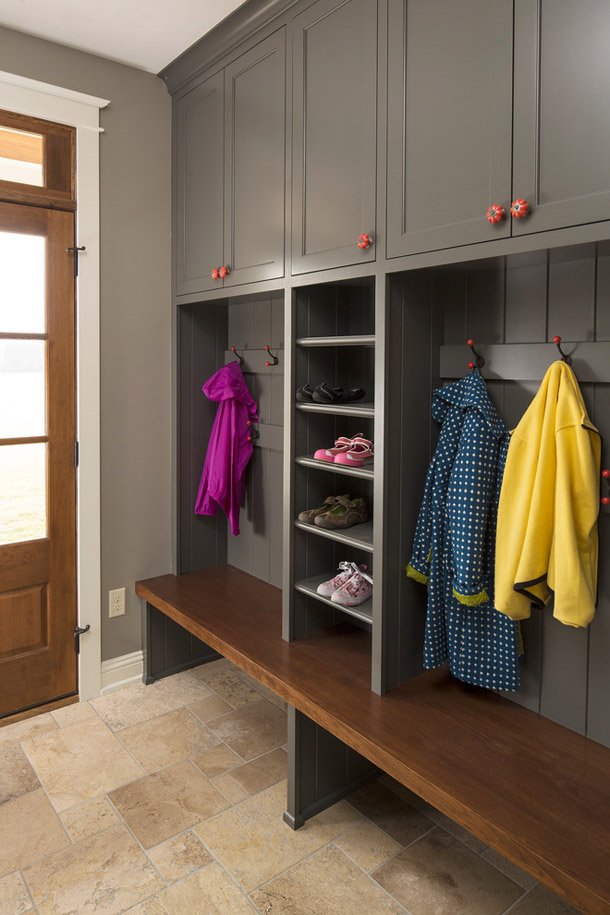 6
6
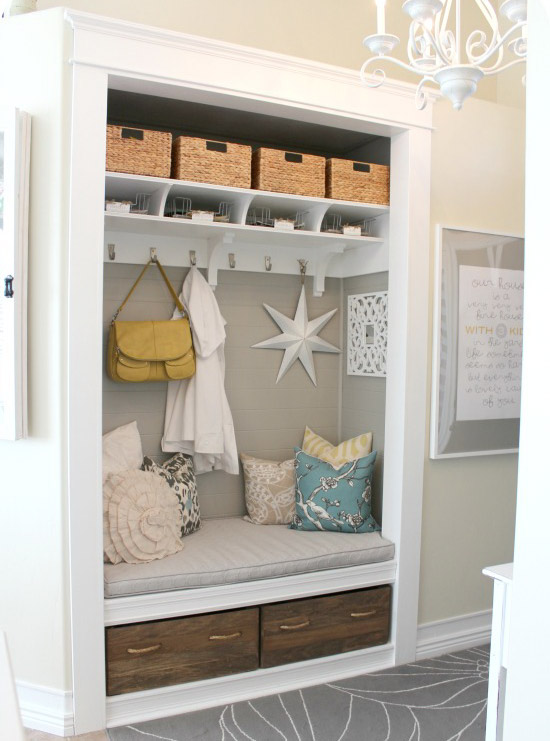 3
3
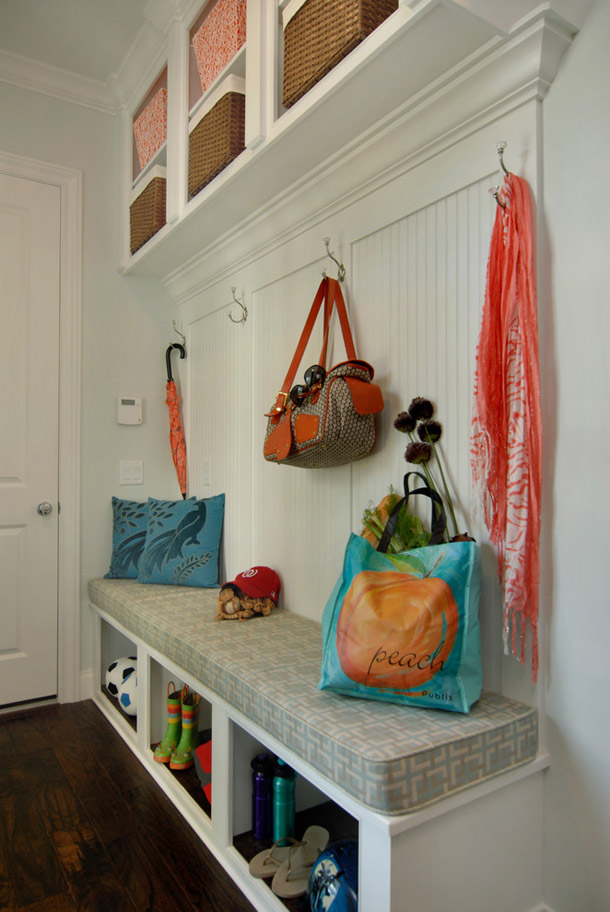 2
2
6. Wardrobes in a niche
If a niche is provided in the layout of your apartment or house in the hallway, you can be congratulated without exaggeration. In this layout option, the cabinet will be hidden in a niche recess and will not take up useful space at all. small hallway. If a niche is not provided, designers still sometimes offer to build a frame for a closet in the hallway, painting the side walls in the color of the walls - so the closet fits better into the space of the hallway and will look quite harmonious in it.
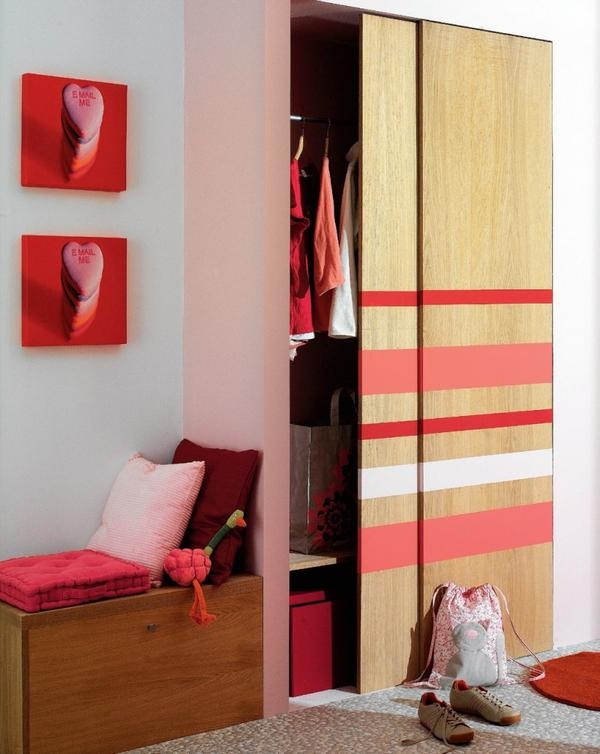 1
1
- You should decide on the main task that faces the closet, in addition to storing things. If this is a task - to increase the space, then mirrored doors will help to visually increase the area of \u200b\u200bthe hallway;
- You should decide in advance on the number of things that you plan to store in the closet, the dimensions of the chosen closet depend on this;
- If the family has small children, then the cabinet doors can be turned into an easel (using a marker coating) or a drawing board (using slate paint) for little pranksters. Great solution for future artists.
An integral part of any home is the hallway. As a rule, this small room, the interior of which plays a significant role in shaping the impression of the owner of the apartment. After all, it is the entrance hall that visitors see first when they enter the apartment. Therefore, its arrangement must be done thoughtfully and competently.
interesting and rational design solution is the location in the hallway dressing room, which replaces all the boring ordinary closet. And now this trend is becoming more and more popular in our country.
Advantages and disadvantages of a built-in wardrobe in the hallway
When creating built-in furniture, craftsmen calculate its dimensions in such a way that all parts of the body fit perfectly to the walls, floor and ceiling. As a result, there are no inaccessible places where dust accumulates for years, as is the case with cabinet furniture. In addition, this type of furniture creates the impression monolithic construction that looks modern and aesthetically pleasing.

The cost of built-in furniture is lower than the cost of cabinet furniture. This is due to the reduction in the amount of materials for its manufacture. So, for example, when embedding a wardrobe in a niche, there is no need to create an external frame, in which case they usually get by with installing only compartment doors in its entire opening. In addition, you can significantly save on filling the built-in wardrobe by creating it partially or completely with your own hands.
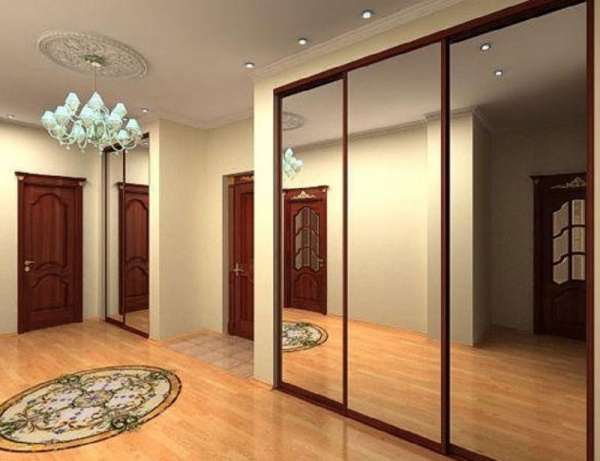
Built-in furniture is more stable. During its operation, the possibility of overturning or displacement is completely excluded.
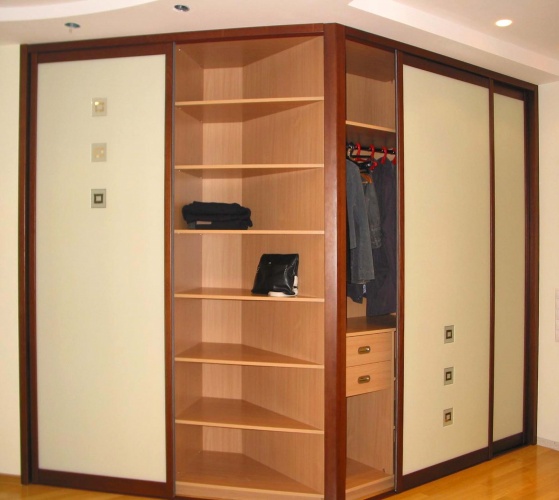
With a complex structure of the room (beveled corners, the presence of beams, partitions, etc.) or its non-standard dimensions, it is possible to install only built-in furniture, because cabinet products almost always have a rectangular shape, and in this case it is unlikely that you will be able to choose them in size .

Built-in wardrobe helps to save not only cash, but also free space, because it is installed at a distance between the walls, as well as the floor and ceiling. This factor is especially important when installing a dressing room in the hallway, which most often has no large area. As for the cabinet counterpart, in this case there is always a gap between its outer frame and the walls of the room, that is, there is an irrational use of free space.

Built-in furniture contributes to the visual alignment of the floor, ceiling and walls of the room in which it is installed. Cabinet furniture, on the contrary, due to its rectangular shape, as well as the angles of attachment of parts equal to strictly 90 degrees, focuses on even the slightest irregularities.

But, built-in furniture has its drawbacks. These include:
- Complex assembly, which in most cases only professionals can do.
- A built-in wardrobe cannot be moved, as it fits exactly the size and curvature of the walls to which it will be attached and the possibility that it will fit other surfaces is negligible.
- Built-in furniture spoils the walls, as it is attached to them with the help of such fastening materials as self-tapping screws, dowels, etc.
Hallway wardrobe options
There are a huge variety of wardrobe design options, this applies not only to the appearance, but also to its functional parts.
Dressing room with swing doors
This look is perfect for classic interior hallway. The size of such a wardrobe depends entirely on the availability of free space. Such an interior item can be given interesting view using a variety of accessories.
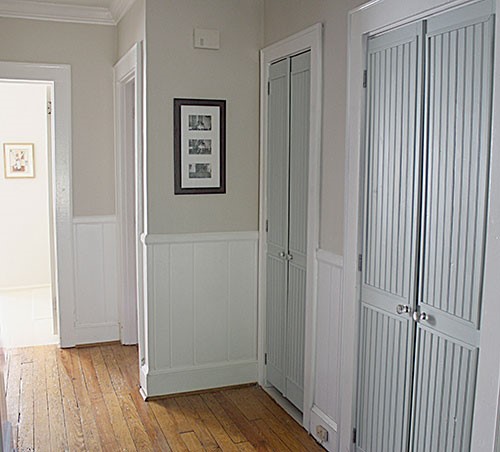
As for the functionality, usually three departments are made in it. The lower compartment is used to store shoes, the middle one is the largest one for storing outerwear, and the upper one is for storing hats.

The “minus” is that with a narrow hallway, hinged doors are inconvenient to use.
Dressing room in the hallway with sliding doors
This option is the most popular today. After all, it saves space, since it is attached directly to the walls, does not create interference in the form open doors holds large items.
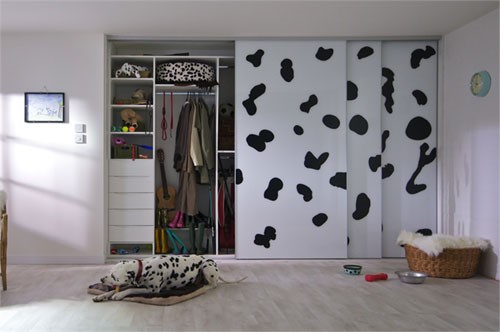
In most cases, this type of wardrobe is installed along any one wall of the hallway. Its length depends on the length of the wall to which it will be attached, and the width depends on the size of the corridor. But even in the narrowest hallways, it is possible to place a dressing room with compartment doors, only its width will not be 60 cm, which is the standard, but only 40 cm.
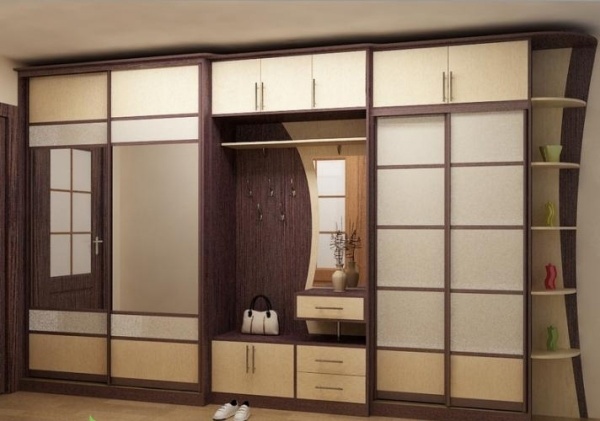
Dressing room with open shelves
Of course, most often people tend to hide the contents of the wardrobe with doors, but there are those who love open spaces, as well as airy interiors, so they refuse doors and install wardrobes with open shelves.

Such a design may involve the complete or partial absence of facade details. If the installation of facades is not supposed, then the entire dressing room consists only of dividing walls and shelves.
![]()
In cases where there are no facades, the central shelves and hooks for outerwear remain only partially open, and the upper and lower compartments are closed with doors. To store small things in such cabinets, special wicker baskets and interior boxes are used. Also, in this kind of dressing rooms, a seat is usually provided that runs along the entire structure, which is quite convenient, especially in small rooms.
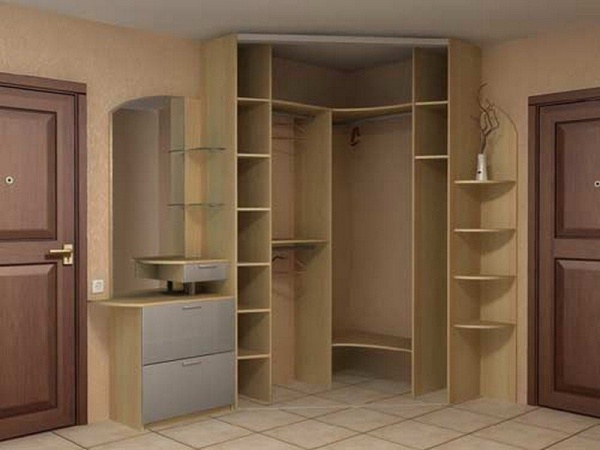
Corner dressing room for the hallway
If the hallway has a large area, you can install a corner dressing room, which will fit all the things of the family.
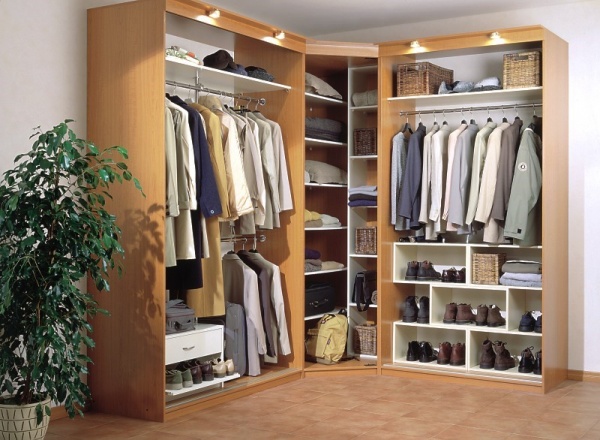
Inside such structures, an extensive storage system is formed, which may include hooks, shelves, drawers, etc.
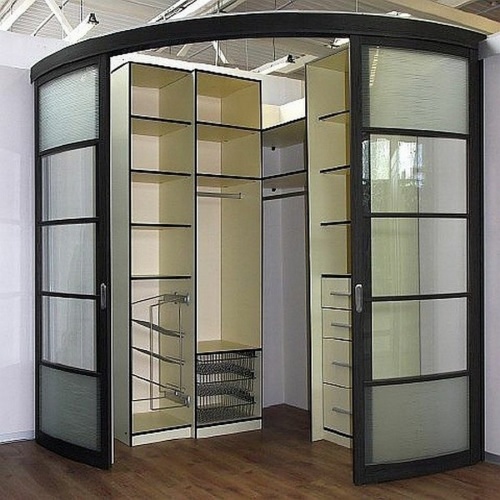
In order for the structure not to look too massive, both open and closed zones are provided during its creation.
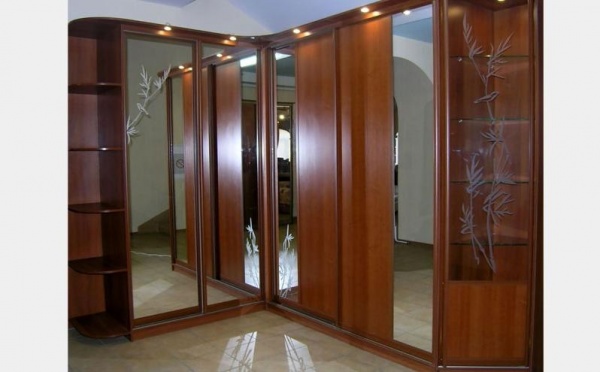
The corner wardrobe in the hallway is a great alternative to a separate dressing room.
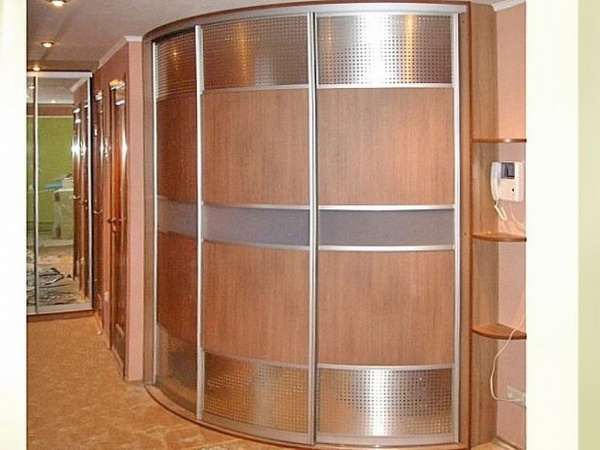
Dressing room in the niche of the hallway
The owners of the hallway with a niche are very lucky, because the dressing room can be located in it and thus not violate the integrity of the space of the room itself.

Advice ! If you paint the side wall of the dressing room in the color of the walls of the hallway itself, you can get the effect of a niche. Currently, such a design move is becoming more widespread.
Material for the facades of the dressing room in the hallway
Currently, there are practically no restrictions on the material that will be used for facades. Furniture manufacturers can offer both the most presentable and expensive materials, and the most budget options. Dressing room facades can be made of MDF, laminated chipboard, natural wood, perforated metal, glass, mirrors, etc. Facades that combine several types of materials look great, for example, a dressing room looks original with a combination of doors with a mirror and photo wallpapers.


Advice ! Remember that mirrors and bright hues visually increase the space, while dark shades, on the contrary, narrow it, so only owners of light, spacious hallways can afford dark facades for the dressing room.
Separation of the internal space of the dressing room
In order to organize the storage of things and increase the usability of the dressing room, it is necessary to zoning it. Usually there is a storage area for each family member and one common area for shared items. Thoughtful and pre-planned zoning eliminates the irrational use of space.
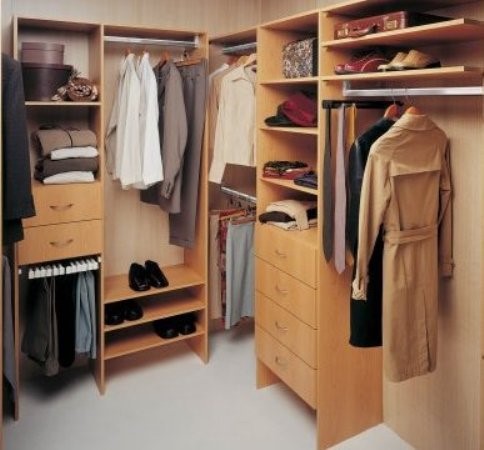
As for filling the dressing room, there are many options regarding design and functionality. The system design can be done in modern style with the use of metal structures, and maybe in the classic version: with wooden shelves, rods, etc.
As for the functionality of the dressing room, now there are a large number of tools that will facilitate and organize the storage of things. These funds include:
- bars and pantographs;
- hangers for trousers (retractable);
- boxes;
- shelves;
- baskets, boxes;
- shoe storage systems;
- hangers for accessories (ties, umbrellas, belts, etc.);
- sections for storing household equipment (mops, vacuum cleaners, brooms, etc.).

- Pay attention to lighting. A convenient option for its organization is the use of spotlights.
- Provide ventilation to avoid stagnation of air and, as a result, the formation of unpleasant odors.
- It is better to start planning a dressing room with a section for storing long outerwear, other compartments are located according to the residual principle.
- Do not make stationary shelves more than 80 cm deep, as it will be extremely inconvenient to get things from them
- Shelves more than 80 cm deep are best made retractable.
- Retractable shelves and drawers should not be more than 90 cm wide, as they can bend under the weight of the things placed on them.
- The same applies to the bars. Their optimal length is 100 cm, with a longer length, a support should be installed.
- The passage between the racks should be about 60 cm. If there are sliding shelves, at least 100 cm. This will allow you to use all systems comfortably.
The video material shows a variant of a dressing room with sliding doors:




















