Niche apartments are the most successful layout option, which opens up wide opportunities for original design ideas. However, a lot depends on the correctness of the chosen direction. Before you make a niche, you need to understand:
- What it is?
- What types does it have?
- What functions does it perform?
General concept
A niche is a recess in the wall that can be used both as a decorative element and as a functional one. Its dimensions can be very different, as well as the shape: from a classic rectangle to an abstract figure. In some residential premises, niches are provided at the design stage. They protrude beyond the boundaries of the room, while being quite roomy and can be used, for example, to accommodate a large built-in wardrobe, arranging a playroom or a mini-study.
The construction of decorative niches does not require a global redevelopment; with the help of drywall, small recesses are created in the wall, which, as a rule, are used to place shelves or as a contrasting accent for a particular item.
In order to choose the right option for how to decorate a niche in a room, first of all, you need to adhere to the general style and choose a harmonious color decoration.
Niche types
There are three main varieties:
- Functional. Their main purpose is to hide the flaws in the layout, that is, batteries, pipes or electrical wiring. They are also used to accommodate certain built-in household and furniture items, such as a TV, home theater, music center, rack, sofa, cabinet. A feature of such niches is their dimensions, mainly their depth is from 0.5 to 1.5 m. For small apartments, the use of just this type is sometimes unacceptable, only if they are not going to install a bed or some other bulky piece of furniture in it. But for spacious rooms, this option is just a godsend, which opens up a huge choice for
- Decorative. The purpose of such niches is to decorate the space of the room. They install additional lighting with soft and diffused light, which will not only complement the interior, but will give it mystery and originality. The functional content of such niches can be changed depending on the mood: hang pictures today, and tomorrow replace them with an aquarium. Compactness is the main advantage that allows you to use this view for both small rooms and large ones.
- Floor niches are being built and for contrasting highlighting of large carved figurines or large apartment plants. They rise above the floor level by 0.5 - 0.8 m, while their shape depends on the object that will be located in them. They fit perfectly into the interior of the hall or hallway. However, before you arrange a niche in the corridor, you need to carefully plan everything, weighing the size of the room and the features of its layout.
Design variety
Decorating niches requires a strict stylistic approach, which must necessarily correspond to the main design direction chosen for the entire space of the room.
- Country. Most commonly used decorative options with shelves of a simple uncomplicated shape. The main rule of this style is simplicity and lightness in everything.
- Retro. Niches are arranged symmetrically with respect to each other. Mostly they are decorated with panels, paintings or photographs.
- Classic. Both strict rectangular shapes and arched structures optimally correspond to it. Carved trim or stucco along the edges of the niche will look harmonious white color. Most often used for decorating fireplaces, highlighting a recreation area.
- Oriental styles do not represent an interior without niches. Preference is given to arched forms with soft and smooth lines. The color scheme is selected in bright and saturated shades. Light natural fabrics are the accent of decoration.
- Minimalism. How to arrange a niche in this style? Of course, a minimum of decorative elements. However, you can play with the shape and color palette. It is the use of such a design move that will help to get away from the monotony and dullness of the interior.
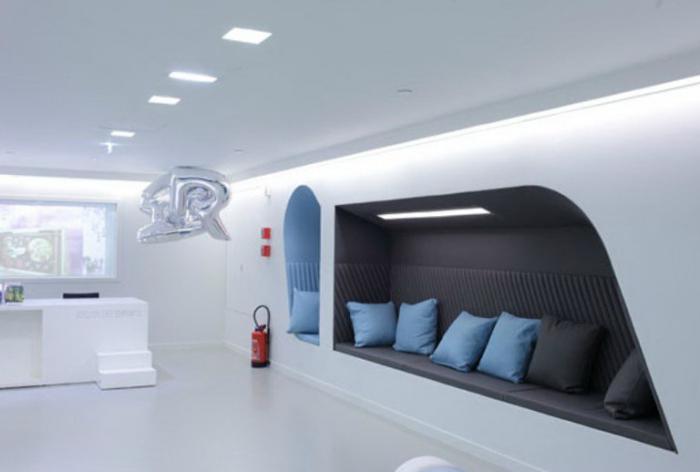
Niche location
The choice of a place for the construction of a niche directly depends on the arrangement of furniture. This should be done in such a way that one does not in any way interfere with the other. Depending on the environment, niches can be used symmetrically or asymmetrically. For their construction, a free wall is used, giving it contrast. Symmetrical designs balance and streamline the interior, filling it with harmony and elegance. But asymmetric forms, on the contrary, enliven the space, making it unusual and extraordinary.
The size of the room and its layout features, first of all, affect the configuration of the niche. In narrow spaces, horizontal structures with a mirror finish are preferred. With the use of such a design move, it becomes possible to visually expand the space. In apartments with high ceilings, it is recommended to install vertical niches decorated with carved wooden panels, natural stone or stucco. This finish will give the room grandeur, richness and sophistication. 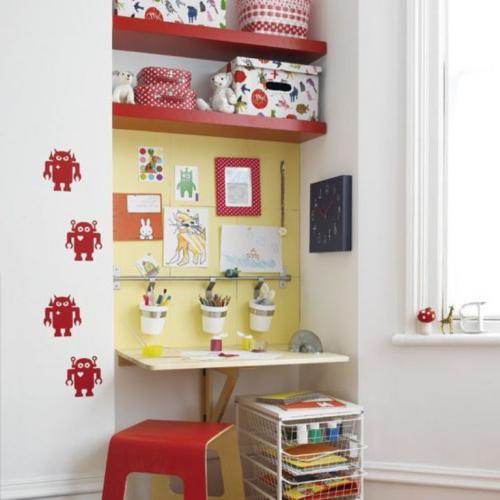
How to arrange a niche located near the window? To do this, you can use both a vertical structure that will capture the entire wall, and a horizontal one - to hide communications.
Lighting
A prerequisite for decorative and functional niches is the installation of additional light sources. Deep structures are quite dark, so there is a need for artificial lighting. You can make an original composition of spotlights, which will not only perform the main function, but also act as decoration. Also, LED strips are used to enhance the contrast highlighting of a certain object.
Before you arrange a niche, using different lighting, you need to decide on the objects that will be located there. And already on this basis, choose the most suitable light source.
Purpose of niches
The functionality of niches is quite diverse. The most common options recommended by designers:
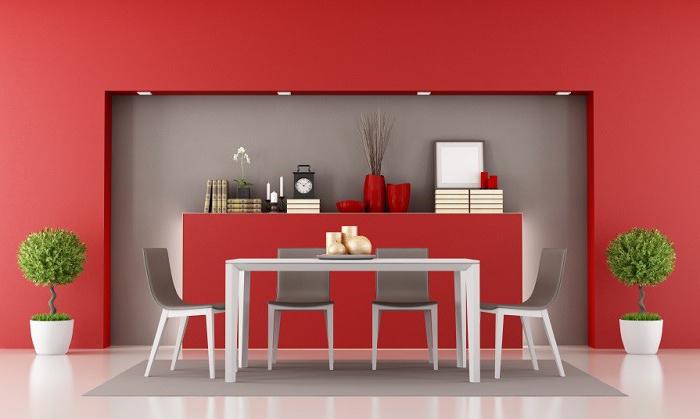
How to arrange a niche in the living room?
Modern designers offer up-to-date ideas for decorating living spaces. The living room is one of the main rooms that can fully characterize the owners, so its design should be approached by carefully considering everything to the smallest detail. A niche for her is the best option, allowing you to get rid of the monotony and boring standard solutions. There may be several such structures, but their dimensions should be small. Beautiful vases, figurines, photographs are placed in these niches. Pictures will look original in them. If preference is given to a large niche, then it is used to highlight the fireplace or household appliances, for example, a TV. An aquarium with exotic fish will also look quite harmonious in it. 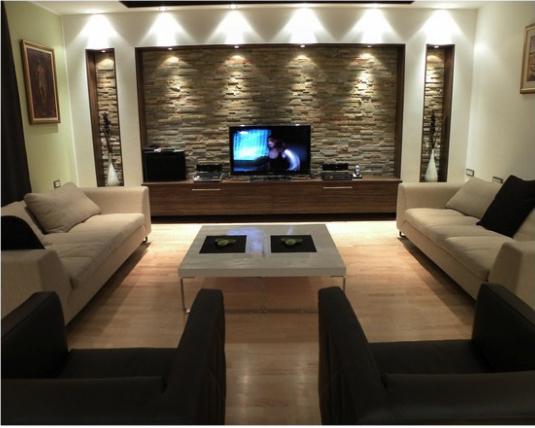
Unusual bedroom design
This room serves for a good rest, the space of the bedroom is purely individual. Therefore, equipping it, you need to remember that the health of the owners depends on the comfort of this room. How to arrange a niche in the bedroom so that it not only fits into the interior, but becomes a mysterious highlight? There are several options:
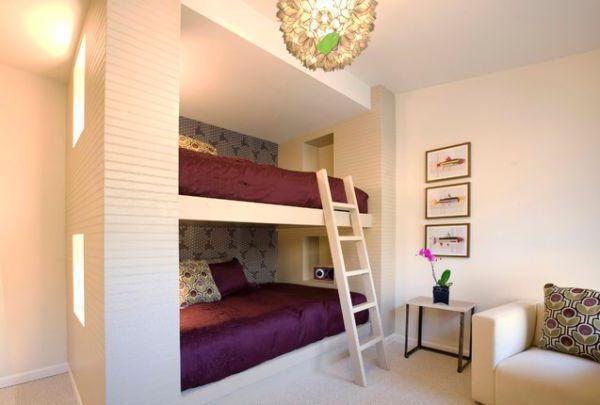
Niches - the most successful option for the design of residential premises. They are able to decorate the room, becoming the main element of the interior. They are also used to correct the layout and hide some defects. It will not be difficult to build a niche on your own, for this you need a set of tools, necessary materials and adherence to certain technology.
One of the interesting and attractive decor elements in interior design is a niche in the wall. But in order for it to harmoniously fit into the style of the room, it should be properly positioned and designed accordingly. For the most part, the relevance of a niche in a room depends precisely on the location, decorative design and functionality. Consider in what cases a niche in the wall will be in place, how to design it, and whether it should perform any functions.
A bit of history
Such a charming decorative element as a niche in the wall came to the interior design of rooms from rustic styles, where people, even when building houses, made recesses in the walls for shelves in advance. The niches here were meant to store various items life. In southern country styles until modern times, niches in the wall were also quite common and performed the same functions. Now in country styles, such recesses are painted in the same color as the main wall.
Now niches are most often used as an original decor element in interior design, and they do not perform any functions. But there are exceptions, which we will consider further.
Niche in the wall: functions in the interior
A niche in the wall always serves as a shelf that does not particularly occupy the space of the room. In bedrooms, such recesses in the walls are often located at the head of the bed. In this case, it serves as both a room decoration and a convenient shelf.
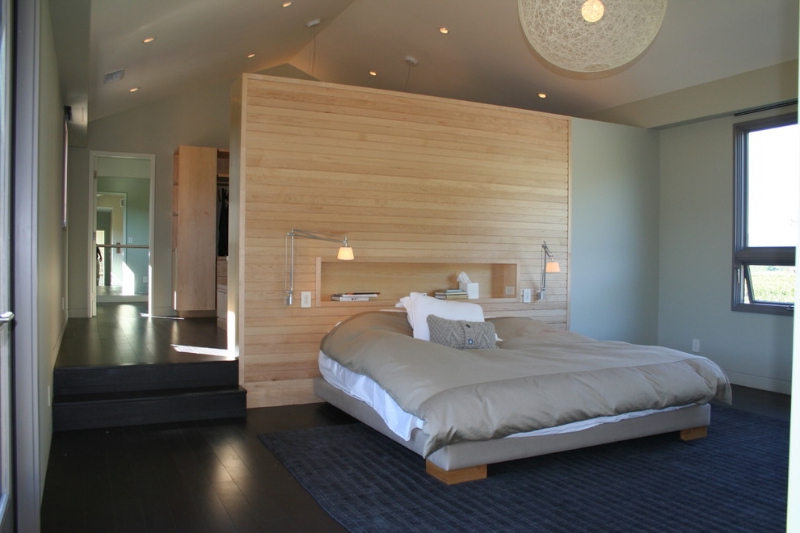
In such niches, it is best to mount decorative lighting, which will give it more originality. But the presence of bedside lamps is still mandatory, since it is almost impossible to read when the niche is illuminated.
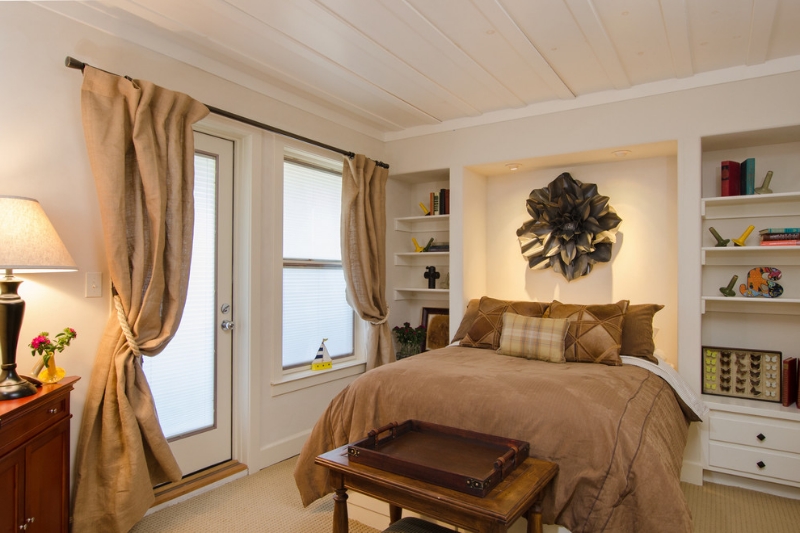
A niche in the wall can serve as furniture for a TV or musical equipment. But in this case, its size should be large enough. This interior design is relevant for spacious rooms, as it reduces the area of \u200b\u200bthe room by at least 40 cm. In the photo below, there is a huge room where a whole wall of niches is located, which also serves as furniture for TV and shelves for decor items. Judging by the size of the room, the owners did not lose too much of its space by creating such an interior.
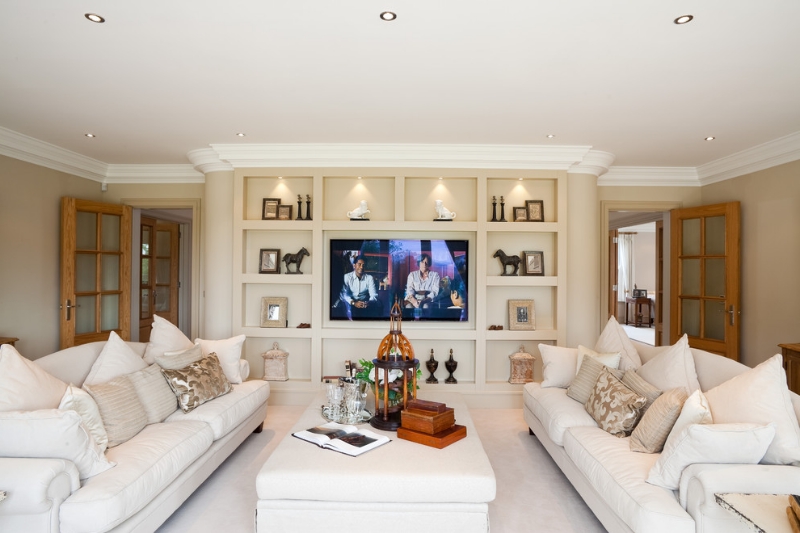
In the kitchen, a niche in the wall always functions as an additional shelf for kitchen utensils, decorating the interior a little.
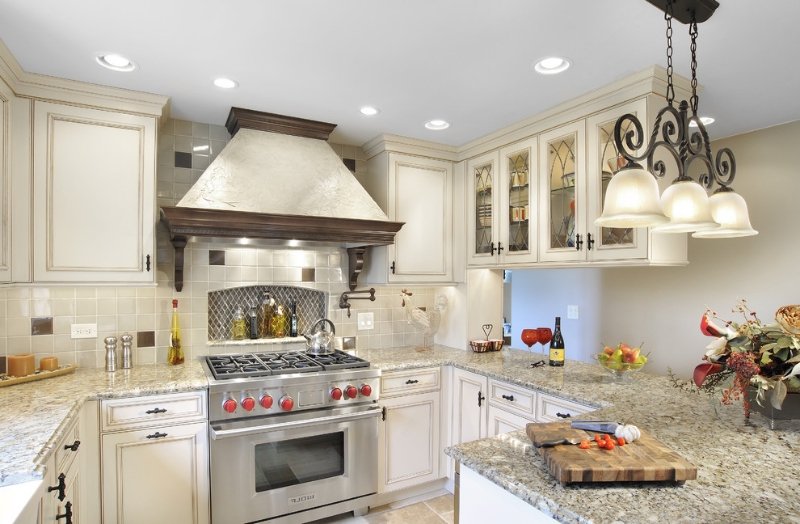
It is best to use one or more niches as an element of room decor. Even if they are not only an addition to the interior, but also serve as a shelf for storing any things - in reasonable quantities, niches can decorate a room. If you place many niches in the wall and fill them with books or other non-decorative items, an atmosphere of bad taste will be created, and the wall will look like a rack.
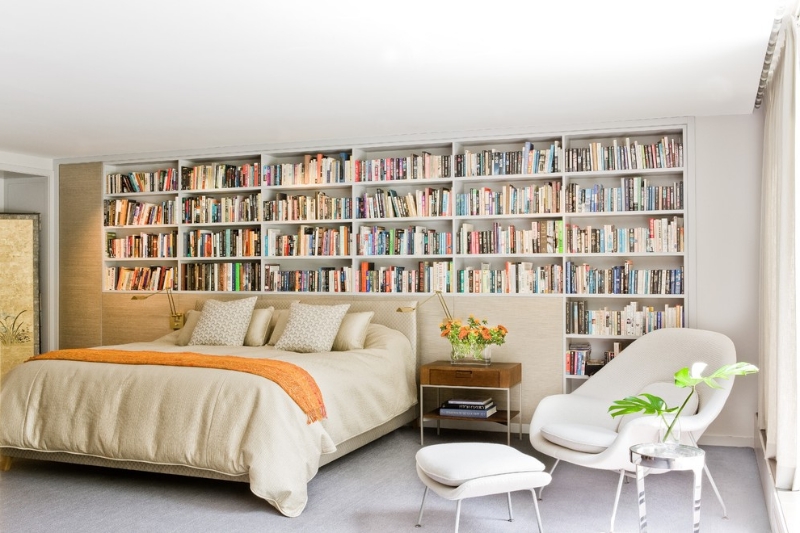
In addition, you can’t decorate such a wall with anything: it’s impossible to hang a picture or a shelf on it, attach a chest of drawers or a cabinet to it. You should not once again attribute any additional functions to the niches in the wall. For example, to store books, it is better to use an ordinary rack than a lot of niches scattered all over the wall. In other words, it is better that a small recess in the wall serves exclusively as an interior decoration. Using this decor element as furniture is not always relevant, so let's figure out how to properly plan a niche in the wall.
Planning a niche in the wall
When planning the placement of niches in the wall, you should draw a picture of the future room in advance. One of the common mistakes is placing a niche where the furniture will be. When furniture covers part of the recess in the wall, firstly, free access to it is difficult, and secondly, it looks ugly, and indeed, in such cases, the niche will simply be superfluous and may even ruin the interior of the room.
Since the niche in the wall is exclusively a decorative element, it is not at all necessary to make many such recesses. It is quite beautiful and original to arrange one or two. This is especially true for bedrooms and living rooms. If there is an empty wall in the bedroom or living room that is difficult to decorate with anything, decorating it with a niche is the best option. It can serve as the only element of decor, without which the room would look empty and boring.
The size of the niche in the wall should also be planned wisely. If the interior of the room is light, with a minimum amount of furniture and other items, a large niche will not be able to organically fit into it.
The location of niches in the wall along the stairs is an almost indispensable element of decor in such areas.
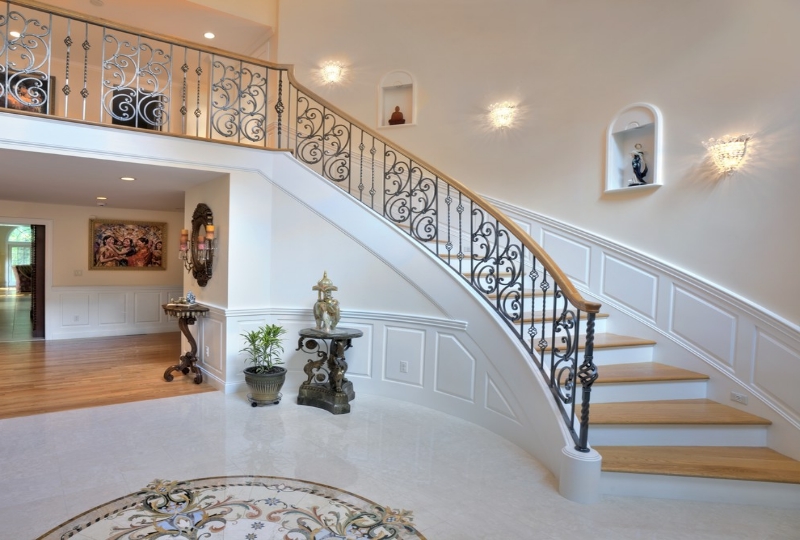
In the hallway, several niches in the wall of different sizes will be an excellent addition to the interior design.
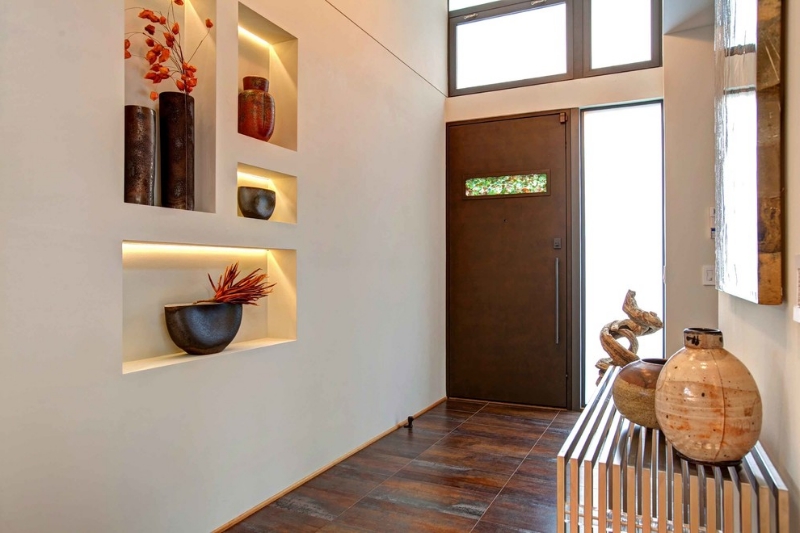
How to place a niche in the wall?
There are three options for the correct location of several niches in the wall:
1. Asymmetric grouping on one section of the wall of small niches;
2. Asymmetric arrangement of niches in sections of the wall not used for other purposes;
3. Symmetrical placement of identical niches relative to the doorway, window, bed or other furniture.
It is possible to create a dynamic interior of the room by asymmetrically arranging niches in the wall. Illuminated recesses of different sizes, arranged in this way, look charming. They are mainly placed on those sections of the wall that are not used for other purposes. In addition, on such sections of the wall, a niche can be placed in a single copy.
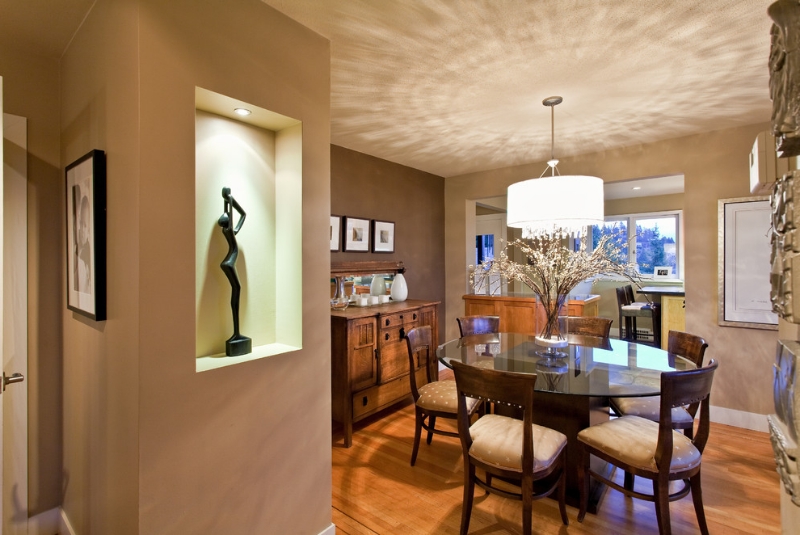
To give the room geometric accuracy, square niches of the same size are placed symmetrically in the wall.
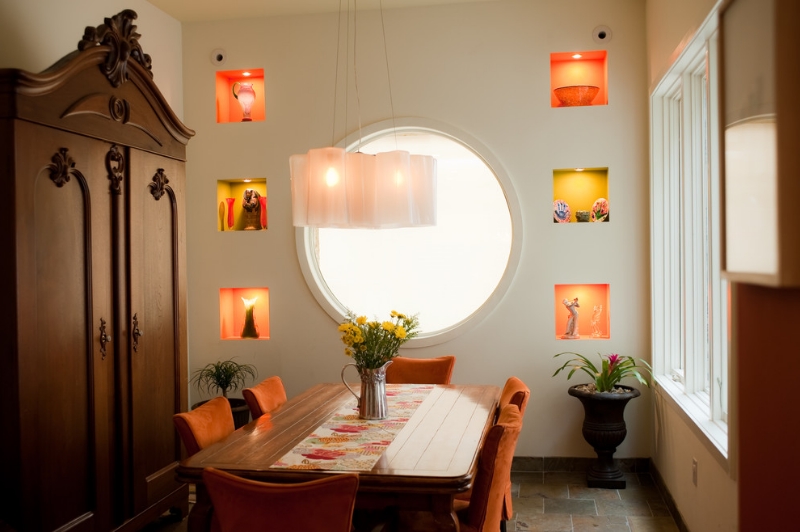
Combination colors emphasizes the original taste of the owners. Therefore, it is better when the color of the interior space of the niches is combined with the color of other parts of the room or decor elements. For example, in the photo above, the colors of the niche lighting are combined with the delicate peach color of the chandelier.
The room looks amazing with one large niche in the wall, asymmetrically divided into several small ones. You can place a collection of souvenirs in it, if it is large, so that everything is in one place.
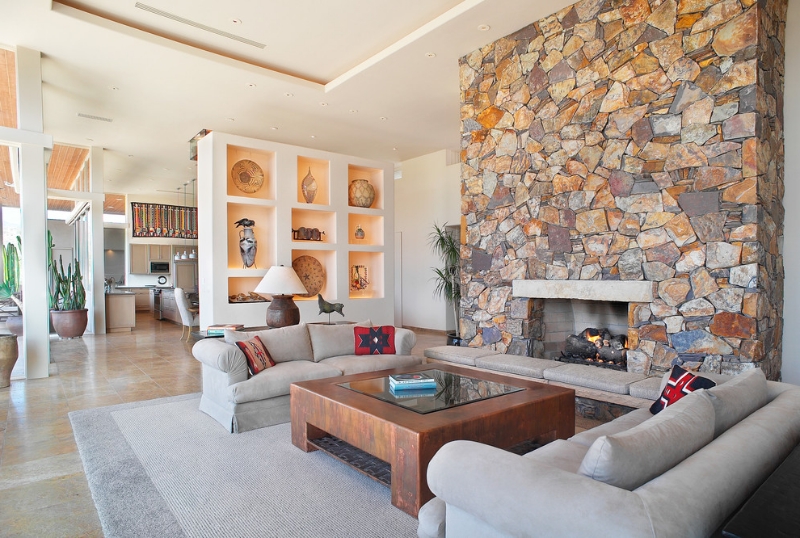
Making a niche in the wall with lighting
An illuminated niche is an easy way to complement the interior of a room with a play of light and shadow, and it is also inexpensive. Therefore, such decorative elements in a modern interior are almost always highlighted. But the illumination of niches should harmoniously fit into the interior design, as well as the combination of the color scheme of the room. The main thing in the design of a niche is to use the backlight where it is needed.
In rooms where there is already a lot of light, for example, the ceilings, some corners of the walls are illuminated, the illumination of a niche in the wall can become redundant and create a cold, office atmosphere in the room. In this case, it is more relevant to reduce the amount of lighting on the ceiling than to leave the niche unlit. In addition, the color tone of the illumination of the ceiling and niche should be in harmony.
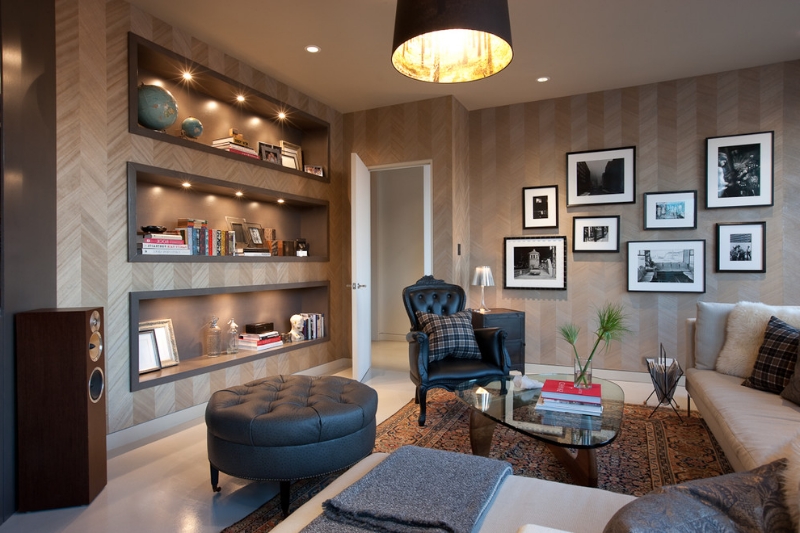
It is better to make the illumination of a niche diffused, since with intense light, decorative accessories in it will not look too beautiful. Intense spotlighting of the niche gives a directional light that creates high contrast inside it. At the same time, objects inside the niche lose some of the color: the areas that the light is directed to appear white, and the areas that the beam does not hit look too dark.
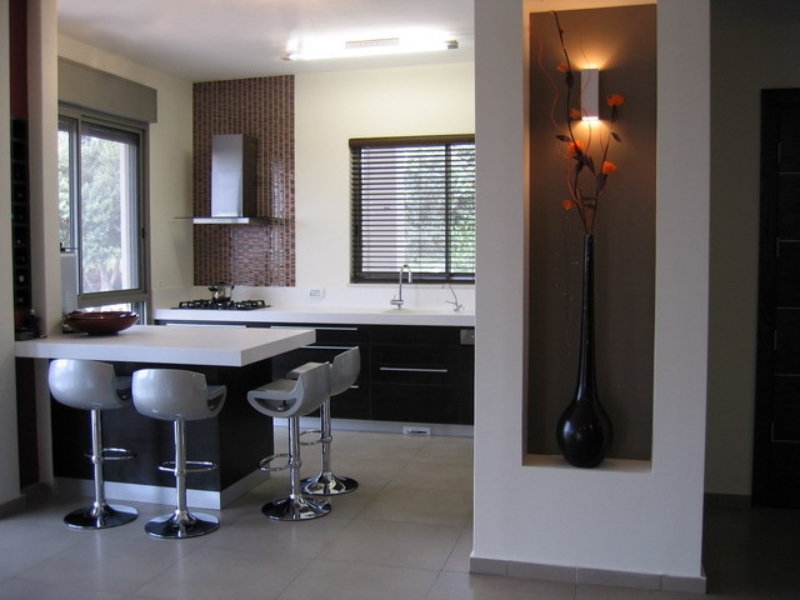
Such illumination is suitable for niches in which there are objects made of gold or crystal. With directional light, they will be interesting to flicker and shimmer.
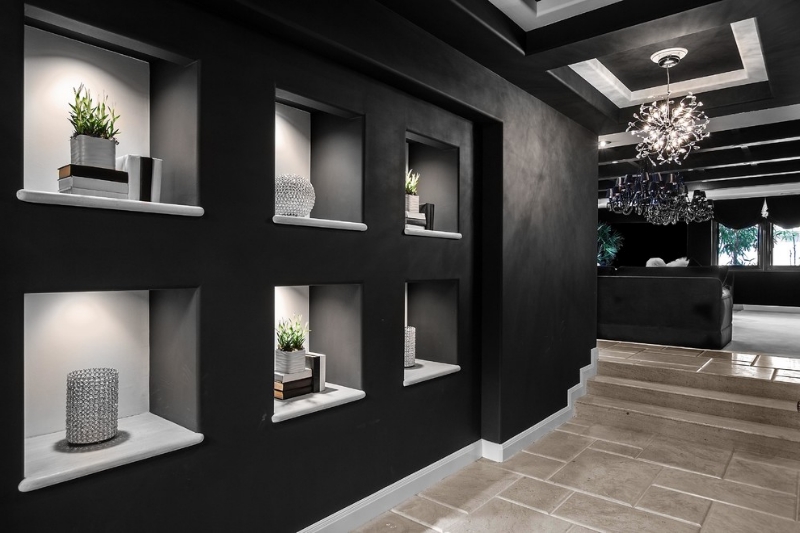
Any shiny objects in a niche are best illuminated with intense lighting, other accessories look great under soft diffused light. As for the items that can be put in a niche, it can be anything, the main thing is that the accessory is matched to the interior of the room.
Classic interior style: decorating a niche in the wall
The classic style of the interior suggests the presence of a niche, the upper part of which is rounded like an arch. The decor element is almost always framed in white. For a classic interior style, it is preferable to place a vase of flowers or a black figurine in a niche. As for the color scheme, in relation to the walls, the inner surfaces of the niche are painted in a different color.
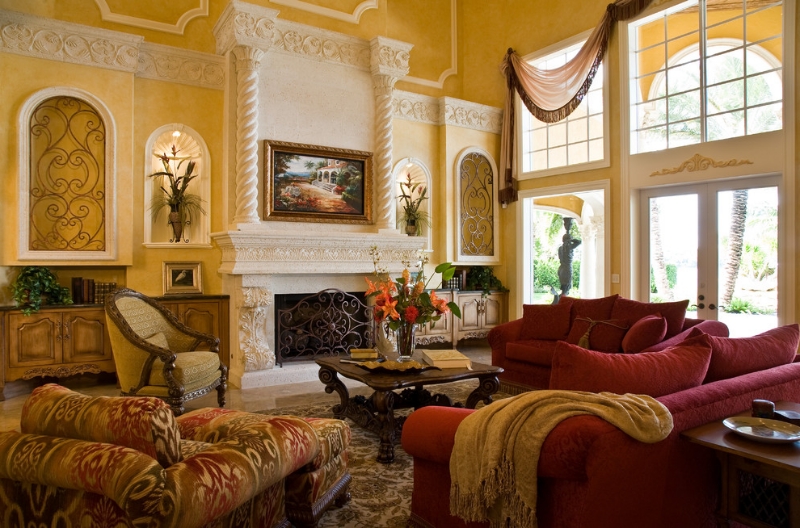
If in classic interior there are retro motifs, a collage of family photos, flowers or paintings is placed in niches. Illumination of niches in retro and classic style is often absent, and they are always arranged symmetrically.
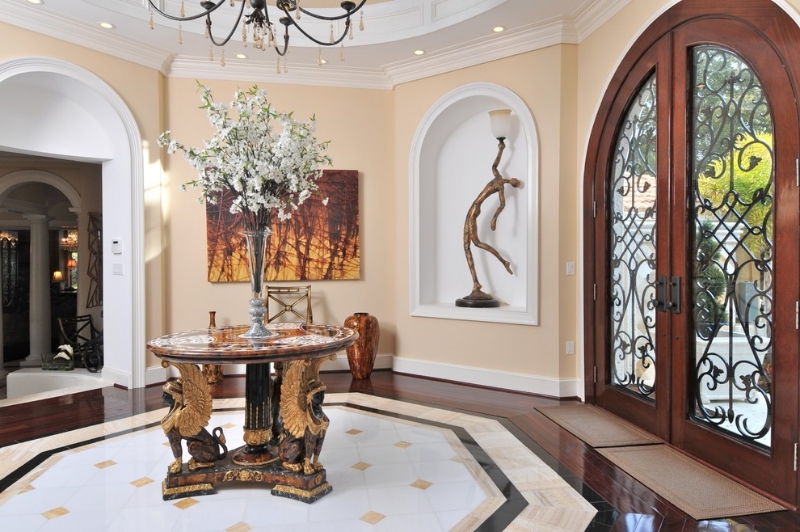
Modern interior style: niche design in the wall
Niches in the walls modern style the interior is designed as fantasy allows. They can be painted in any color or several shades at once, illuminated, glazed, asymmetrically arranged. In addition, they are simply cut out in drywall and almost never framed.
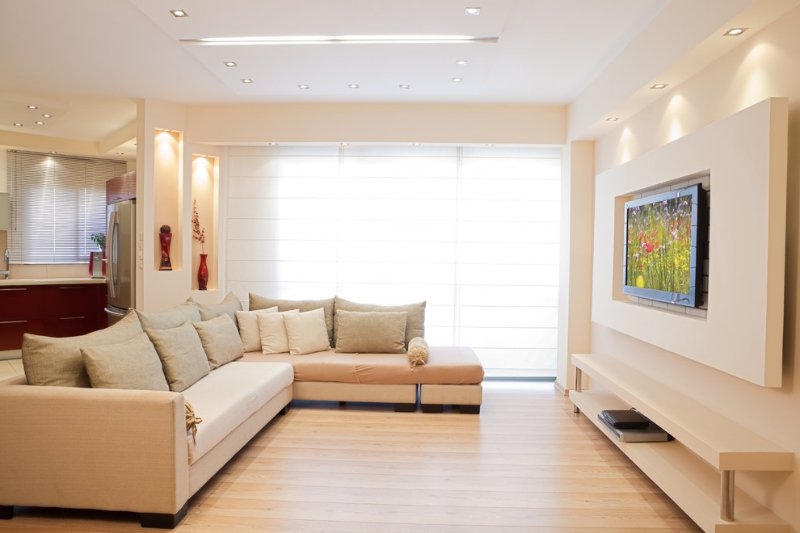
Proper design of niches in the wall: colors and objects
In order for the niche to harmoniously fit into the interior of the room, it is necessary not only to correctly position it and choose matching shades, but also to put suitable decor items in it. For example, in the photo below, the room is in brown tones, the inner surfaces of the niche are painted in the same color as the walls, but due to the backlight they look a little lighter, which is very eye-catching. Items in niches also harmoniously fit into the interior.
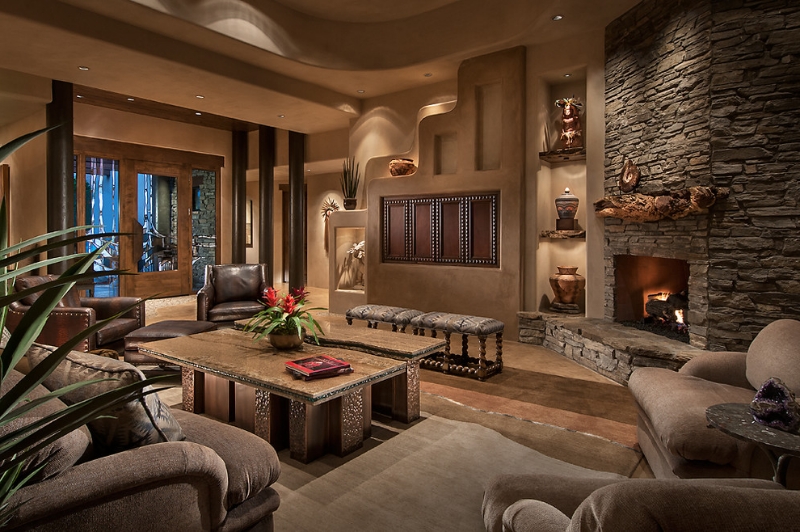
In the next photo, the inner wall of the niche is lined with the same decorative stone as the wall opposite. In addition, the combination with the tone of the chandelier gives the interior a special originality.
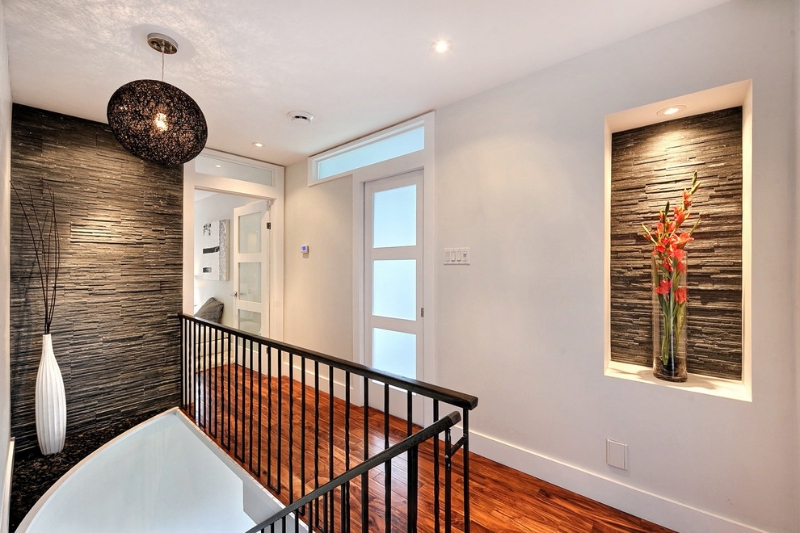
It is worth noting that accessories for a niche must match its size. That is, if the niche is large, and the items in it are small, it can be assumed that they were placed there by chance, without thinking at all about interior design. Leaving niches empty is also undesirable. In the photo below, in the wall on the right, three niches are empty, which looks ugly. If there is no object suitable for the interior, it is better to leave the wall flat and hang a picture or a mirror on it. These decor items will decorate the interior much better than an empty niche in the wall.
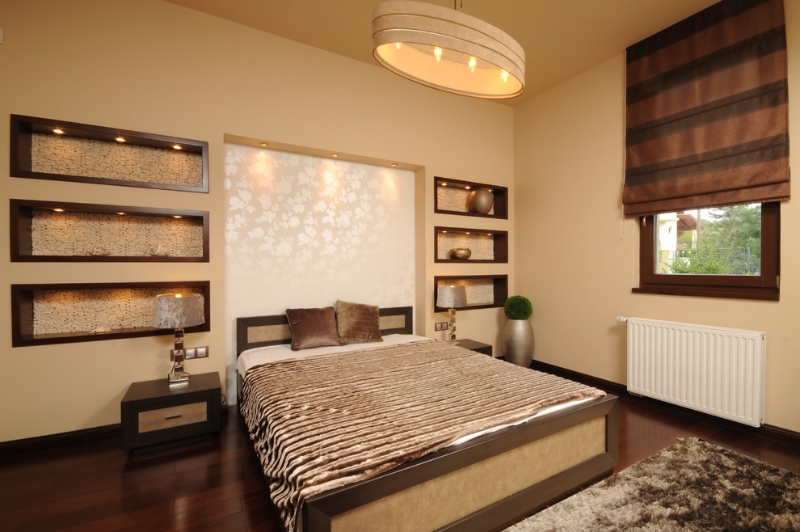
As for the color of the interior surfaces of the niche, it is selected to match the main walls or other decor items, as well as furniture. The main thing is that the niche in the wall does not stand out too much due to its color, but also does not remain completely invisible, then it will simply be superfluous in the interior.
If you still decide to make a niche in the wall, then watch a video on how to do this:
We are interested in such a question as a niche in the wall, how to decorate this element beautifully modern interior. This issue is especially relevant for owners of small living rooms in city apartments.
Ways to create a niche
Making a niche in the wall is a great alternative to bulky furniture walls, an interesting decoration option that allows you to bring dynamism and harmony into the interior due to the play of shades and colors. Apart from decorative features, you can use the design to make visual adjustments to the perception of the size of the room. space lovers and bright interiors in the living room can use it to install a modern TV.
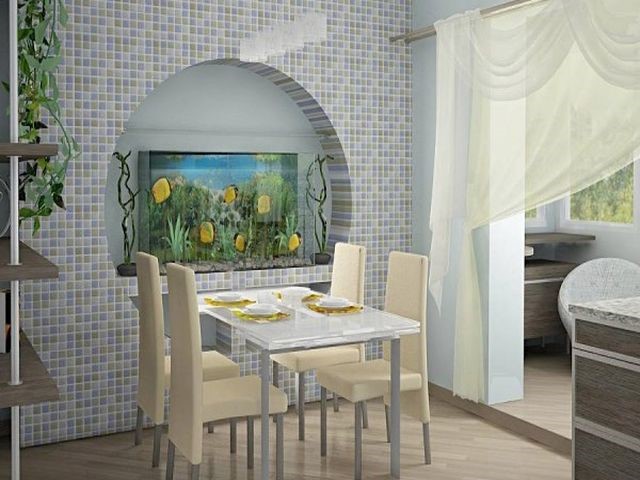
Attention ! The plasma panel in the completed building is a great way to solve several problems at once: hide electrical wires; create a cozy place for a family vacation.
In addition, the original design of a niche in the wall (examples in the photo) will allow you to abandon bulky cabinets. You can make additional shelves in it, place books, frames with photographs, decorative vases on them. To highlight this decorative element, it is desirable to make additional lighting around its entire perimeter. Spotlights installed inside will look great in the interior.
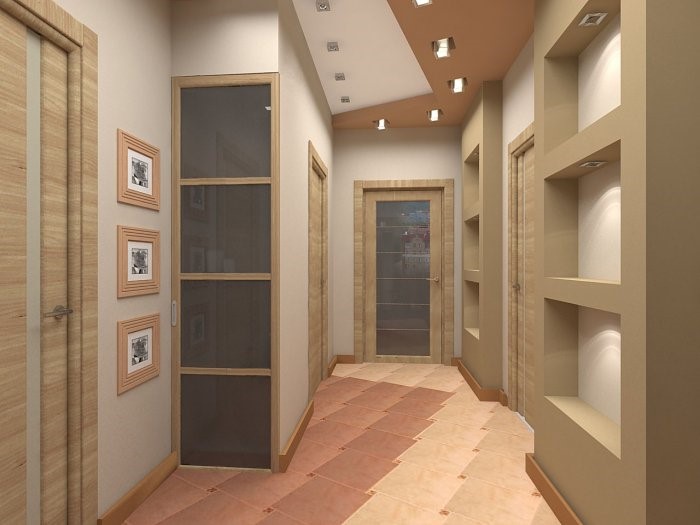
For elongated models, small ceiling lights are suitable.
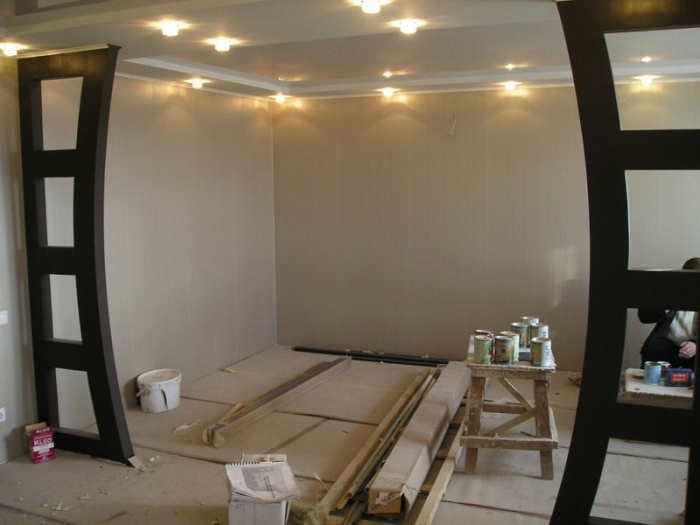
Advice ! If the design made is intended for mirrors and paintings, then decorative sconces will be required.
Creating a niche with your own hands
The actions associated with modeling a decorative recess in the wall begin with marking the wall. Based on the purpose for which the decor element will be used, determine the height, depth, width. Plates are attached at a small distance, which will become a frame for metal profiles. Next, they proceed to fixing the profiles with special screws around the entire perimeter of the wall.
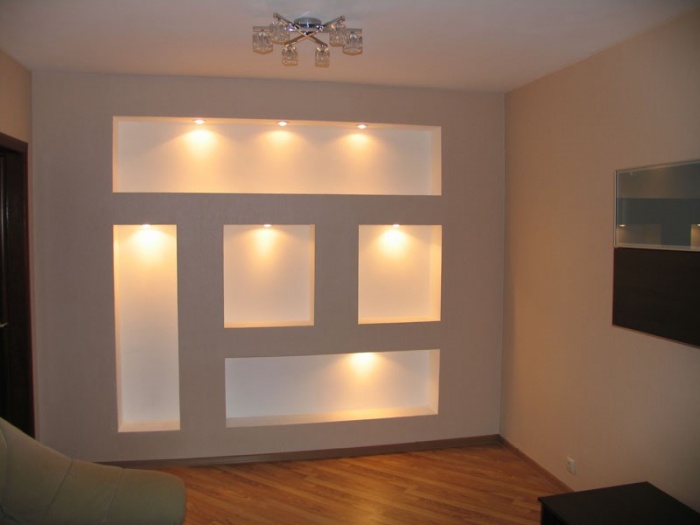
Attention ! It is important to check the correctness of the geometric lines using a level and a plumb line.
Once the main frame is ready, you can proceed to its sheathing. This will require sheets of building drywall. For their fastening, self-tapping screws are required. All joints between the sheets are closed with a special reinforcing tape. Then the structure is puttied, after complete drying it must be sanded. At the final stage, perform fine finish. Can pick up decorative plaster, paint the structure, paste it with wallpaper, veneer artificial stone or ceramic tiles.
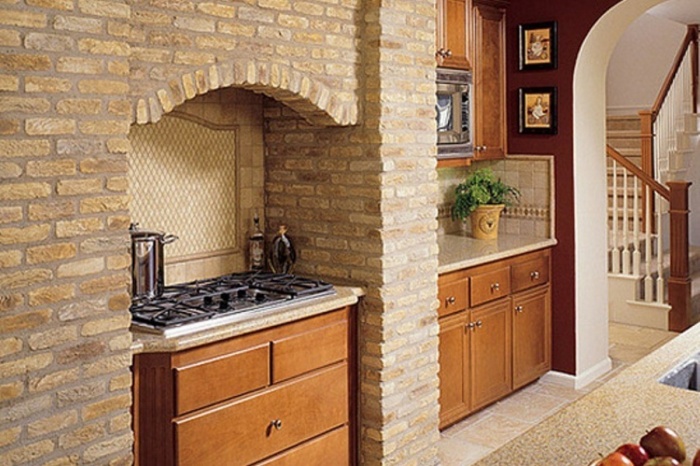
Niche versatility
For those property owners who have a negative attitude towards shelving, chests of drawers, cabinets, we advise you to organize an original niche on one of the walls of the room, replacing it with pieces of furniture.
Advantages of such a solution:
- real space savings in the room;
- creating a full-fledged place to store numerous little things;
- the possibility of placing equipment;
- saving money on the purchase of expensive furniture
This design, made of drywall, is complemented by wooden or glass shelves, reminiscent of a finished rack.
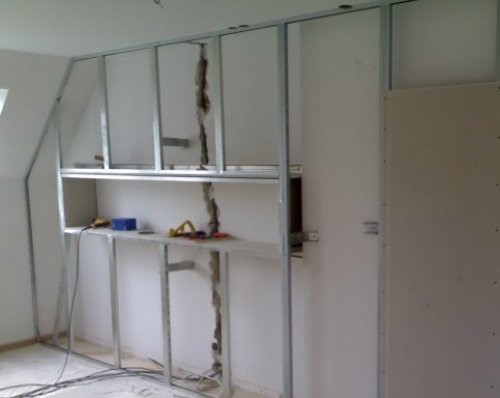
If you plan to use a niche in the wall in the living room as a decorative element, there is no need to adhere to clear geometric shapes, make a large recess in the wall. Armed with imagination, you can create unusual patterns, complement them with original lighting, paint niche elements in contrasting colors.
With the help of this decorative element, you can emphasize the taste of the owners of the house. Subject to all the nuances of construction, it will visually increase the size of the living room. Due to the plasticity of drywall, you can create not only classic rectangular structures, but also a variety of complex arched options.
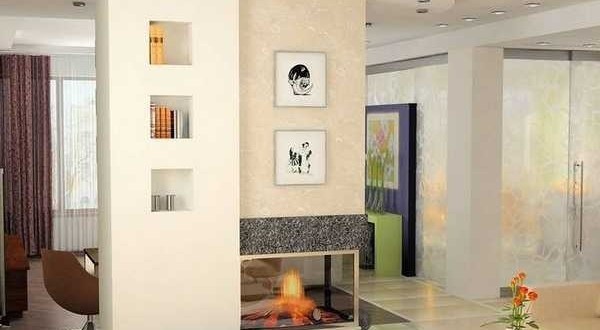
The style of the structure being created should correspond to the overall design of the room, then the design will be its original decoration. Otherwise, it will not "fit" into the interior, become a "spot", spoil the overall impression.
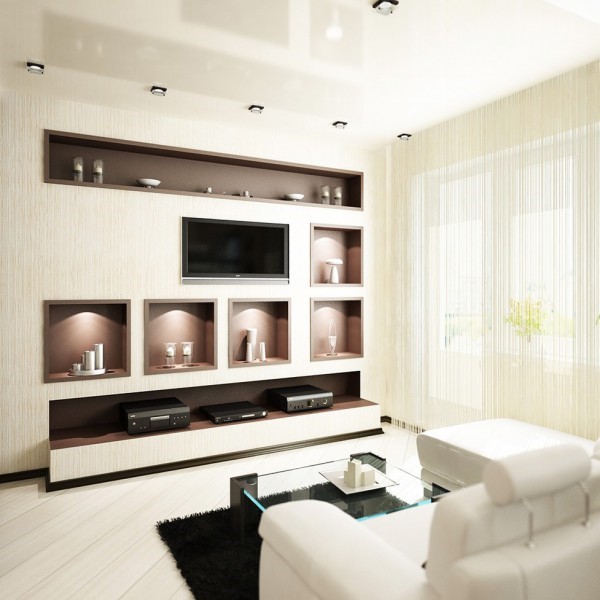
With all the outward simplicity of creating these structures, they will require time, mathematical calculations, and creative imagination. When thinking about how to arrange a niche in the wall, it is important to take into account color transitions, lighting, only then the niche will be a functional decoration of the living room.
Making a niche in the kitchen
A drywall niche is a great solution for a kitchen interior. It will not only add some “zest” to the overall style, but will also help mask the flaws in the walls. Let's analyze the features of creating a drywall niche in a modern kitchen.
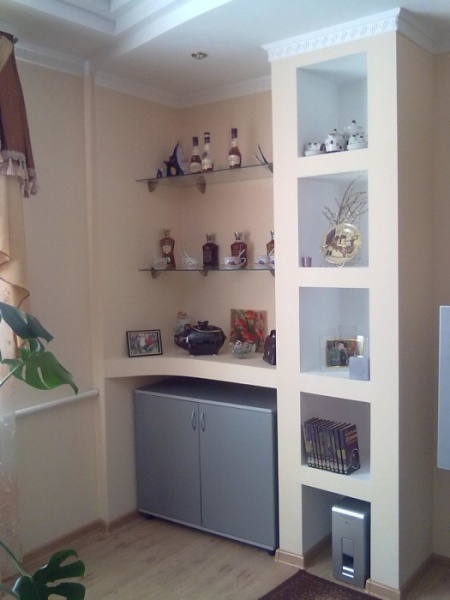
We offer an algorithm for creating a niche in the kitchen on our own.
- Project development. At this stage, it is important to consider the size of the kitchen, its layout.
- Implementation of markup.
- Mounting metal frame, fixing drywall sheets.
Let us dwell in more detail on the stages of creating this element in the kitchen.
A home master does not need complex design documentation, but without a drawing it is difficult to expect to get the desired result.
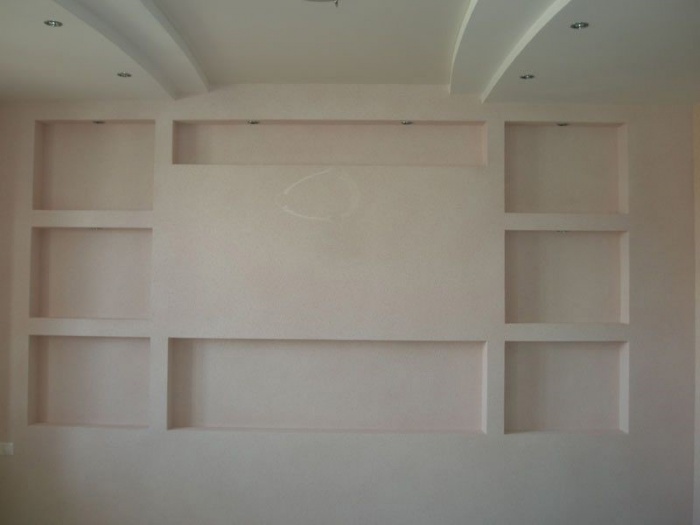
You can limit yourself to a small drawing, which will indicate the size of the kitchen, the location of the heating battery, furniture, electrical switches and sockets. The quality and reliability of the resulting niche directly depends on the correctness of the drawing made. Designers consider installing a TV in it a practical option. In addition to being protected from kitchen dust and dirt, the hostess will be able to watch her favorite movie without being distracted from the cooking process.
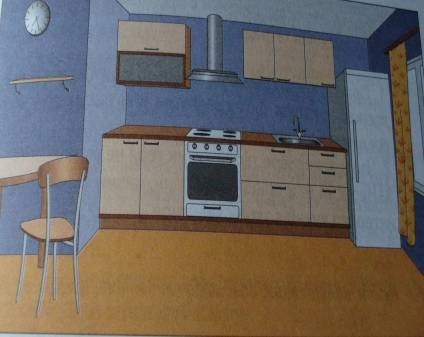
Attention ! When drawing up a drawing, consider the thickness of the metal profile. A niche designed for heavy household appliances will require a thick profile.
If you decide to organize decorative lighting inside the recess, do not choose high-power lamps, as a fire may occur due to overheating.
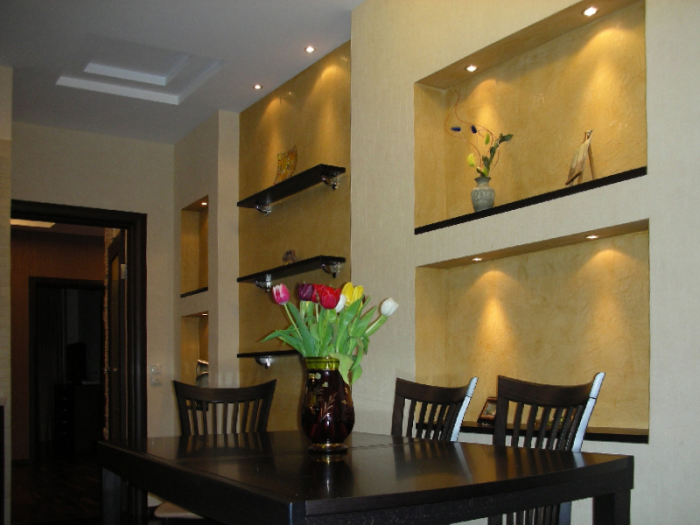
At the stage of marking, the preliminary drawing is transferred to the wall in which it is planned to create a niche. The markings must be clear, indicating the places of fixation of the metal frame in order to avoid errors. If there is an uneven wall in the kitchen, you will need a polyurethane foam tape, which will give a snug fit to the wall profile.
Installation of the original niche in the kitchen is completely similar to creating it in the living room, no special manipulations are required.
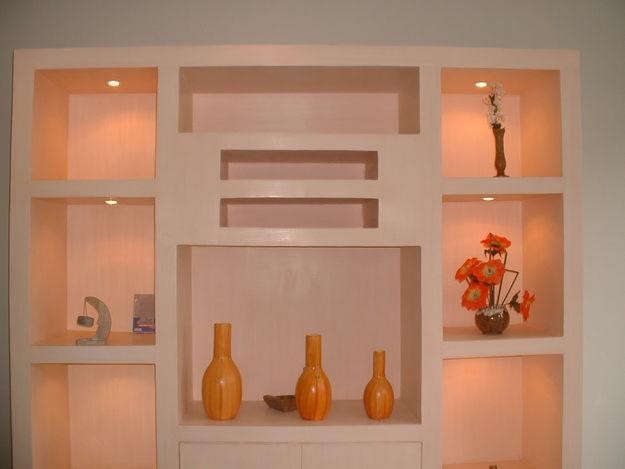
Conclusion
The algorithm is quite simple, it is suitable for any room. With a horizontal orientation of the niche, you can visually expand the width of the kitchen walls. Vertical option will emphasize the height of the kitchen ceiling. If the ceiling in the kitchen is made in two levels, the niche design should also be of complex geometric shape. In the resulting recess, you can place numerous kitchen utensils. Niches are suitable for installation of washing machines, dishwashers, microwave ovens, refrigerators. In addition, it is possible to put a heating battery or a boiler in it. If desired, you can supplement the niche with decorative curtains or doors, thereby hiding it from prying eyes.
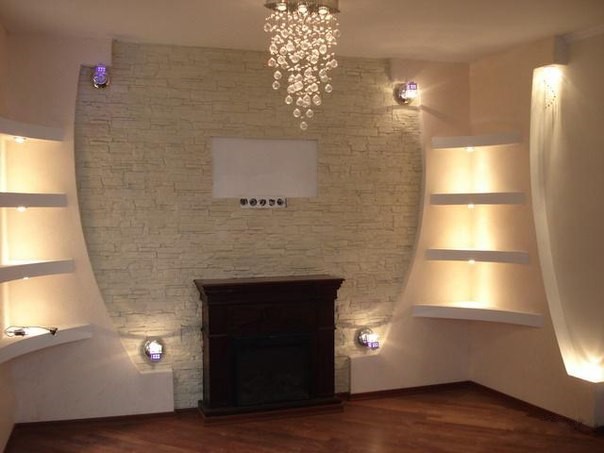
Professionals subdivide all niches according to their purpose into decorative and decorative. Functional models involve embedding pieces of equipment and furniture elements in them. Decorative niches are needed to accommodate small vases, souvenirs, photographs. For the living room, designers recommend decorative models, but for the kitchen and children's room it is better to create functional recesses in the wall. An interesting solution for the kitchen there will be a combination of a drywall niche and a bar counter. When equipping this design with decorative doors, you will get an unusual bar cabinet in your kitchen. Among the latest fashion trends are drywall floor niches for a TV or a vase with indoor plants. The advantage of this design is its portability. When complementing the floor niche with decorative shelves made of metal, wood, glass, small kitchen items can be placed on them.
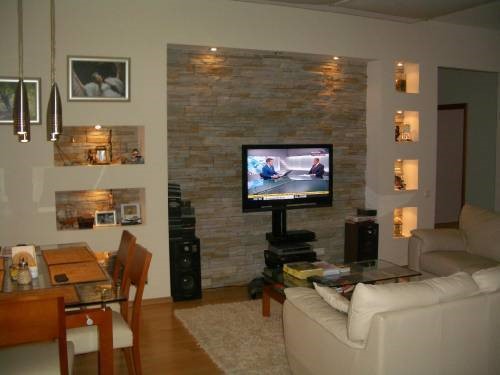
When decorating, you can use either the tone of the walls, or make a slight dark (light) accent on this decor element. Designers do not recommend highlighting designs with too contrasting colors, this will spoil the overall impression.
A detailed algorithm of actions is presented in the video
Do you think a cavity in the wall is a problem? An alcove apartment may seem like a big problem in interior design to some, but to others it's a purpose-built piece of decor.
Let's look at this seemingly problematic space from the other side, think about how it can be interesting to use, for this you need to connect your imagination! As a result, you will be able to combine practical and decorative purposes, and you will see how you can make the most of the available interior space, giving it an exceptional character. Here are some ideas on how to decorate a niche in the wall of the hall, kitchen, bathroom and other rooms.
How to decorate a niche in the wall beautifully - photos and interesting ideas
The way recesses are used in the interior depends on their shape, width and depth. However, even the most unusual niche in the wall can become not only a unique interior decoration used to display various items, but also a practical space.
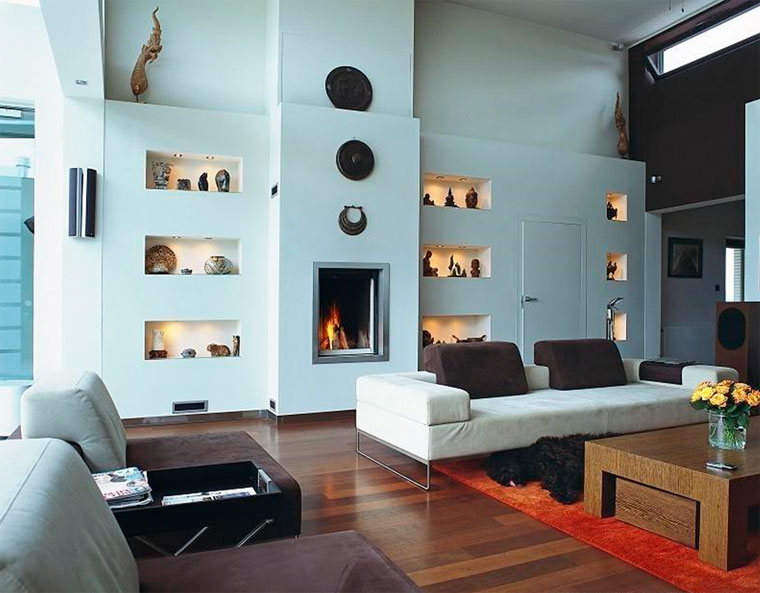
First of all, it is worth considering the nature of the room:
- a niche in the hall or under the stairs is an ideal place to store things or books;
- recesses in the walls of the bedroom or living room are a great place for cabinets;
- in the kitchen, a recess in the wall can become an additional place for a built-in wardrobe or open shelves with indoor flowers or dishes;
- in the bedroom, a niche is ideal for a shelf;
- in the living room or hallway, you can equip a small cozy sofa in it.
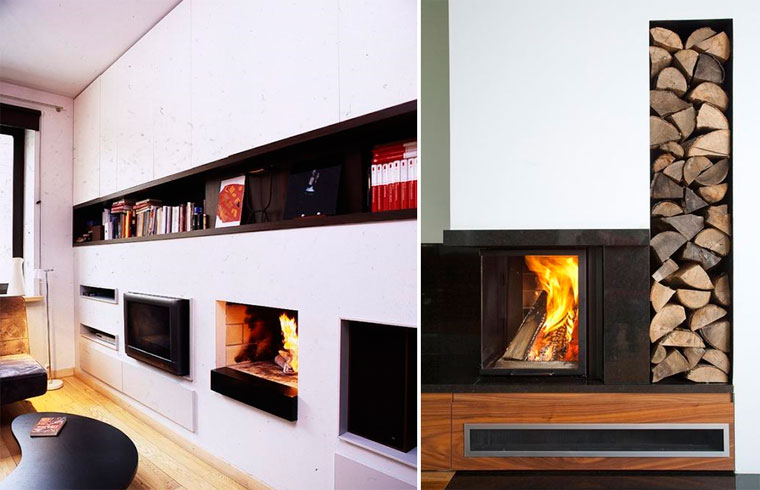
The most common use of a large recess in the wall is the arrangement of a wardrobe in it. However, depending on your needs and ideas, the recess can also be an ideal place for a home library, and can also be used to store and display "treasures" and souvenirs from travel, artwork, firewood or bottles of wine.
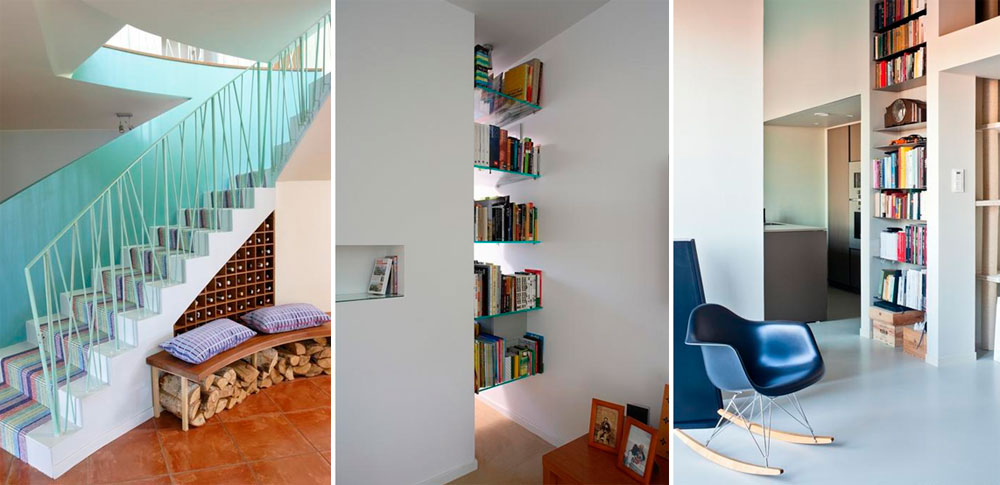
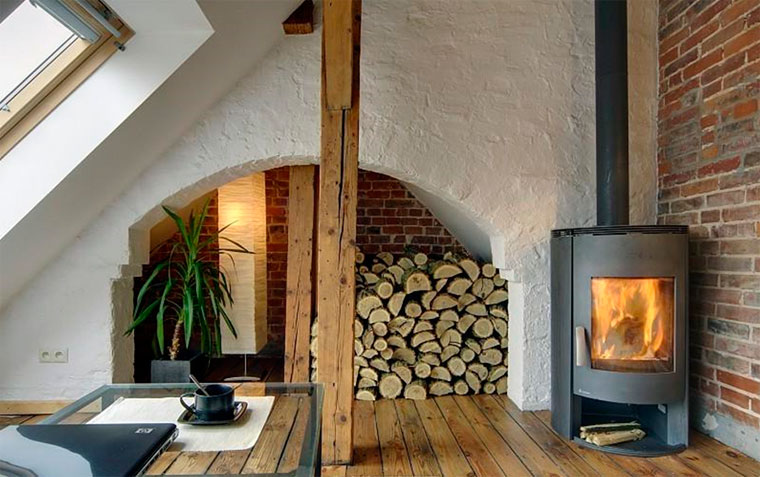
The niche in the living room acts as an ideal place for the TV and audio equipment. How to decorate a niche in the wall in the kitchen? If this is a large recess in the walls of the kitchen, then it can be used to place a refrigerator or shelves on which you can place a microwave, coffee machine, bread machine or other household kitchen appliances.
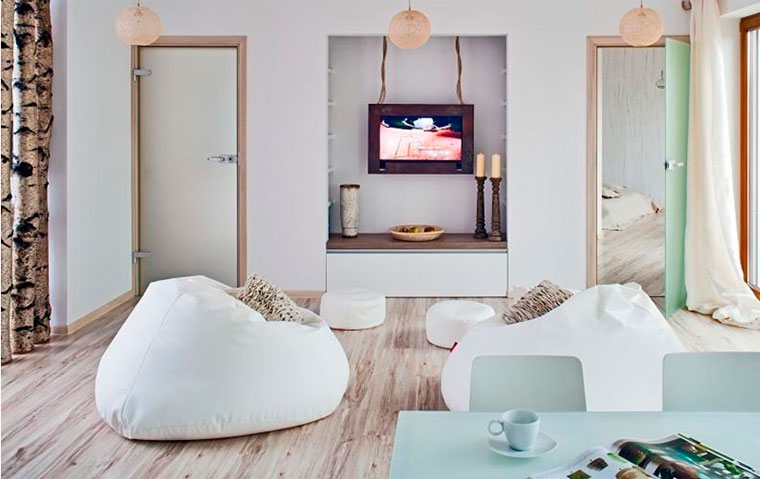
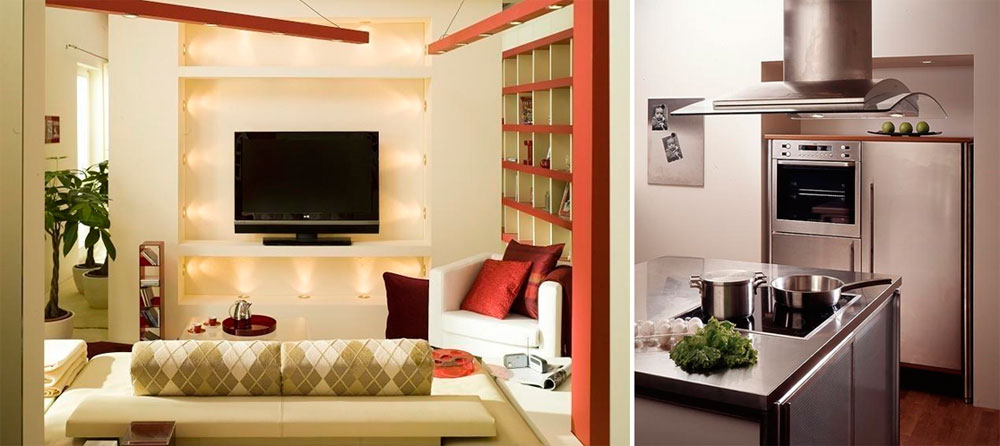
From the recess in the wall, you can create a workspace with a desk that can be placed between the walls of the niche. It can have a standard or folding table top, and above it you can place convenient shelves for storing books, documents, stationery, placing a printer and other office equipment, as well as decorative elements.
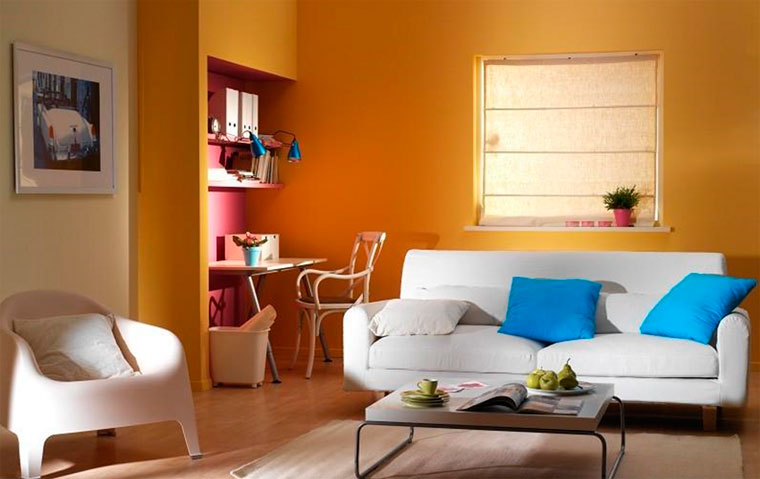
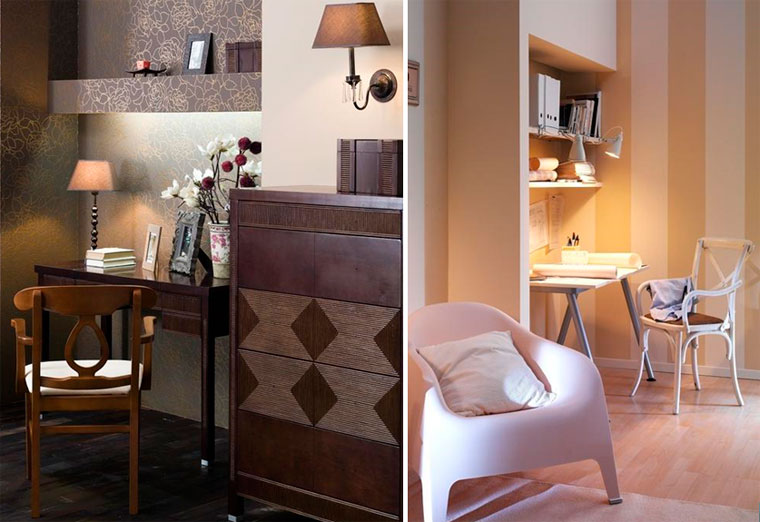
All kinds of cavities are a very common element in bathroom interiors. In the bathroom, any compartment can be used as additional shelves for storing toiletries or as a decorative element of the interior, where we install scented candles and other accessories. A proven and very practical way to use the cavity in the interior of the bathroom is to equip it as a shelf for storing towels.
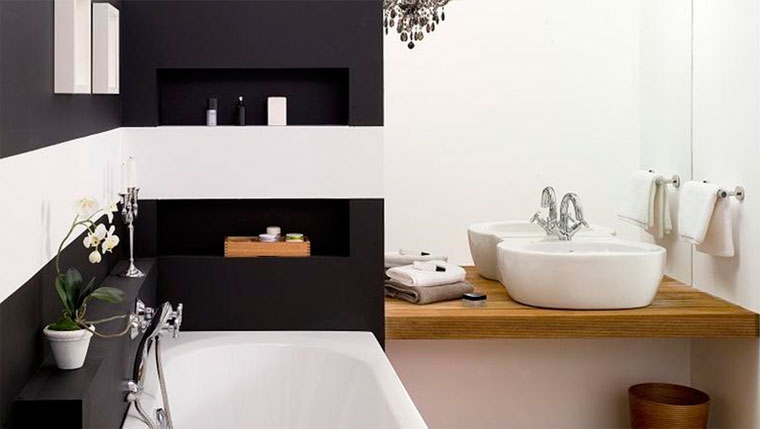
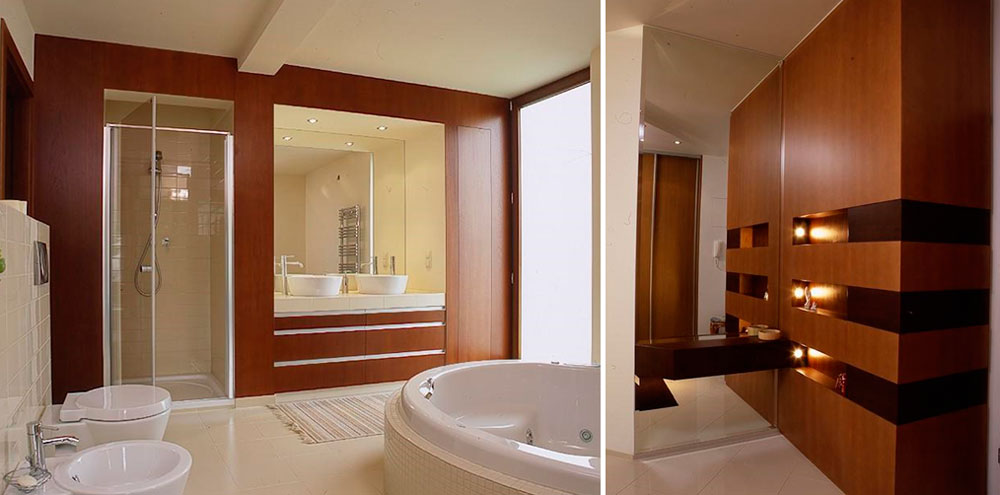
If the cavity is small or very narrow, you can put a sculpture or a vase of flowers into it. Don't forget to take care of the right lighting. The light directed from above will give the niche the character of the exposition and help it become the main decoration of the interior.
The larger the cavity, the more design options it gives us. Most of them, however, are small in size, but they can also be effectively decorated. Here you can arrange a mini-bookcase or shelves for discs and accessories.
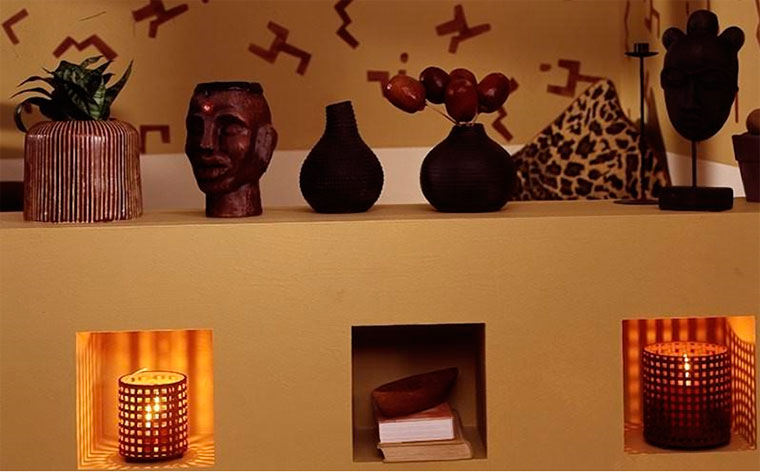
Glass shelves can also be installed in the cavity to allow light to pass through. Here you can place a collection of your favorite trinkets, souvenirs or collectibles.
Don't forget the power of color. For example, you can paint a niche dark or bright if the walls around it are light. You can hide a recess in the wall behind a door - a regular one that will merge with the rest of the interior or a decorative one (carved openwork, stained glass). The side edges of the recess in the wall can be pasted over with special gypsum plinths, and the upper edge can be trimmed with a decorative crown. It all depends on your imagination, but, of course, a niche in the wall can be decorated in any style, the main thing is that this design matches the style of the room in which it is located.
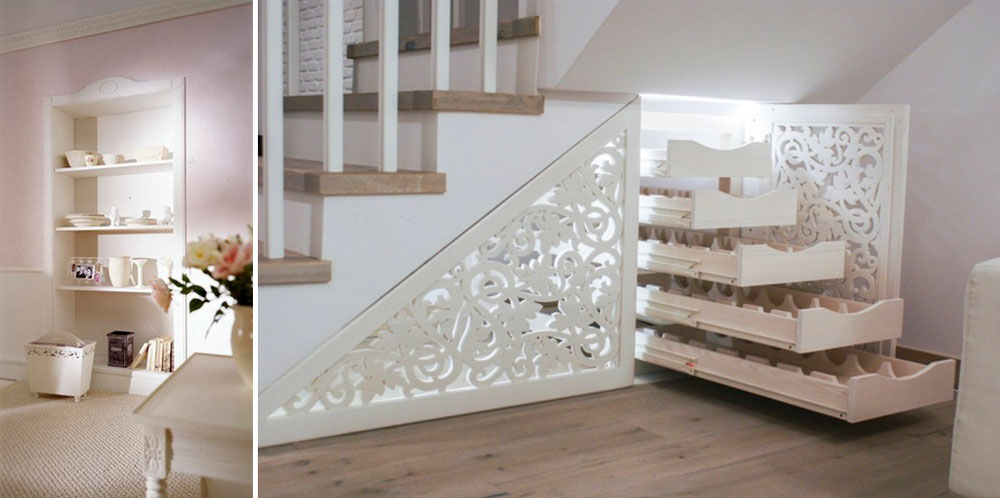
If we want the niche to be also a wonderful interior decoration, we need to take care of the right lighting, LEDs will be the best helpers in this.
If the niche in the living room has a depth of more than 40 cm, then you can install a low chest of drawers or a console table in it and hang a decorative mirror, picture or sconce over it.
Very popular in recent times arrangement in the niche of a small sofa. To do this, you will need an upholstered seat, which you can make to order or purchase ready-made, you can place storage boxes under it. Ideally, decorate the walls of such a recess with soft woven material, you can place sconces on one of the walls, as a result you will get a cozy corner for reading books or relaxing.
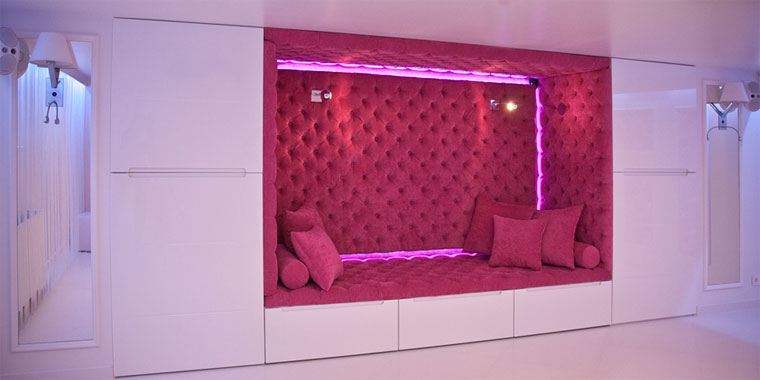
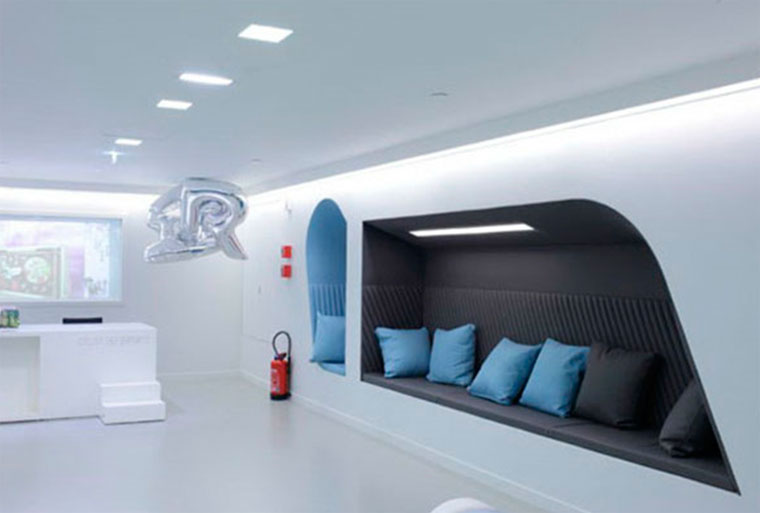
A niche in the wall of the hallway should be designed in harmony with the rest of the interior of the room, pasting it with the same wallpaper or decorating decorative tiles. It is a good idea to place a change bench between the walls, stationary or folding, with a soft or hard seat. Under the bench, you can place a shelf for shoes or a place for a pet, and on top - a wall-mounted clothes hanger or shelves for keys, bags, an umbrella and other accessories.
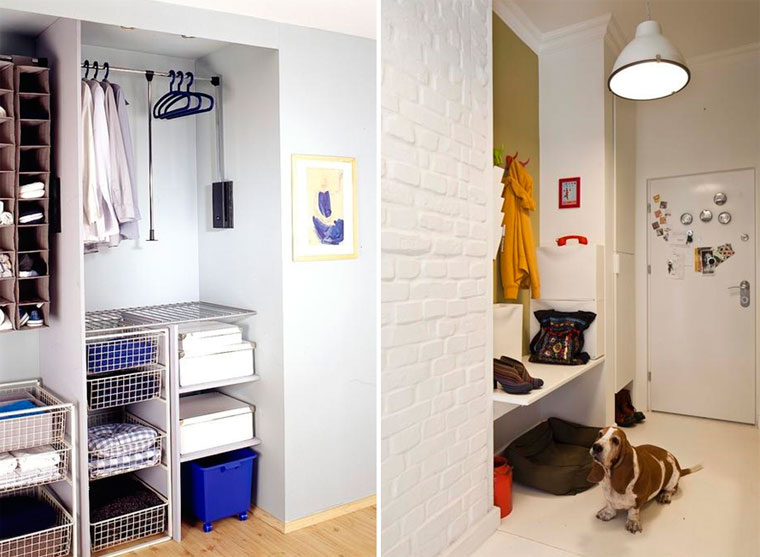
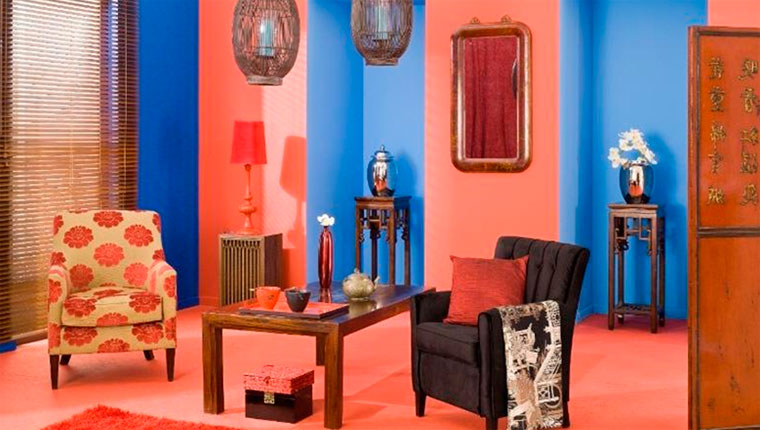
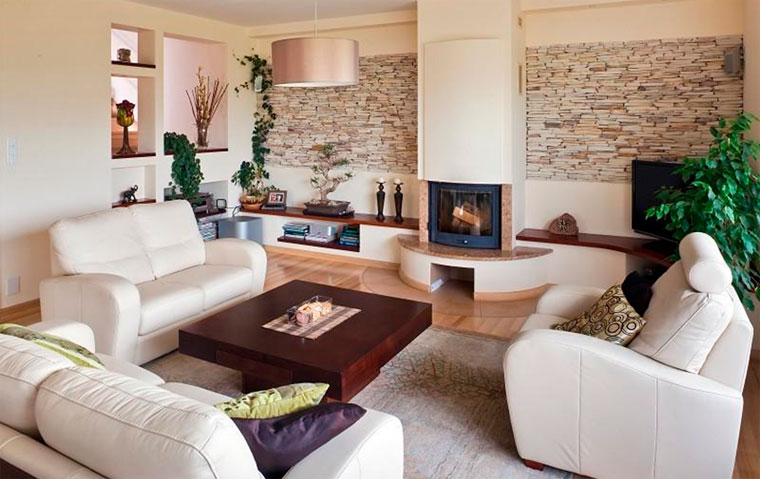
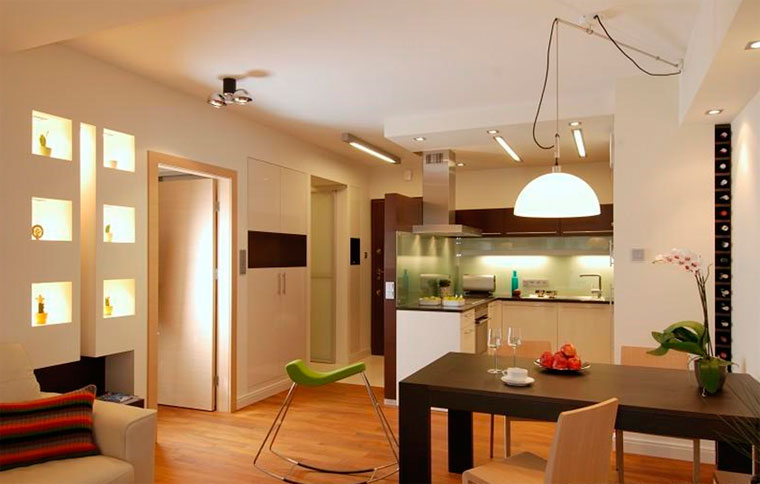
A large recess can be used to set up a sideboard. The design looks very impressive, while the space is used very practically.
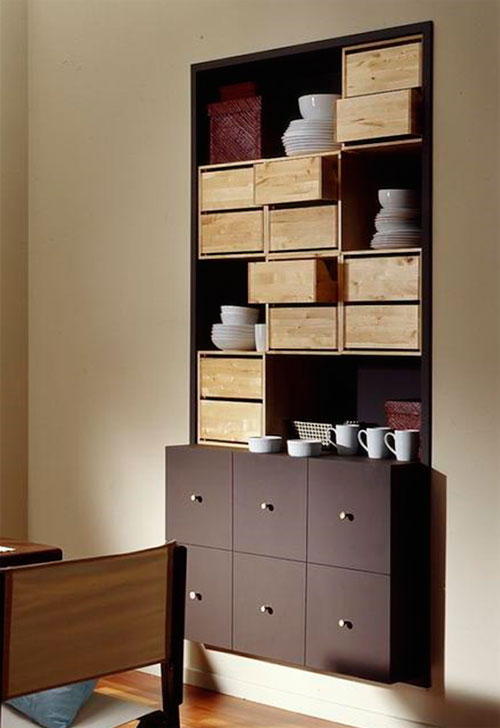
To decorate small niches in the wall beautifully and at the same time functionally, it is a good idea to organize additional storage space for books and other knick-knacks in them. With a dark body against the background of light walls, they catch the eye and become a spectacular element of interior decoration.
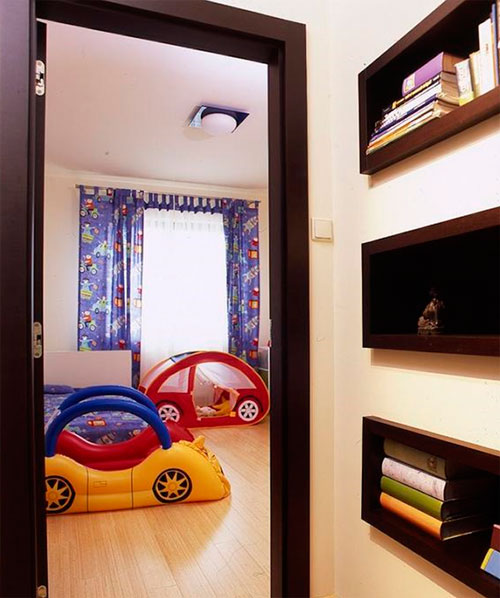
In order to wisely use every centimeter in the room, attention must be paid to the existing niche in the bedroom. Pantry, sleeping place, closet, seating area, bookshelf, retractable closet - all this is easy to implement in a private household or in an apartment. That is why it is important to carefully approach the issue of organizing space. It all starts with a sketch, which gradually takes shape.
Create a bed in a niche
Properly selected drywall niche allows you to immediately solve several design issues. First of all, it reduces the load on the surrounding space. Due to the visual symmetry of both halves of the niche, the bed does not seem to stand out from the general background. Secondly, the berth installed in this way is protected from extraneous noise and light spots that appear due to traffic.
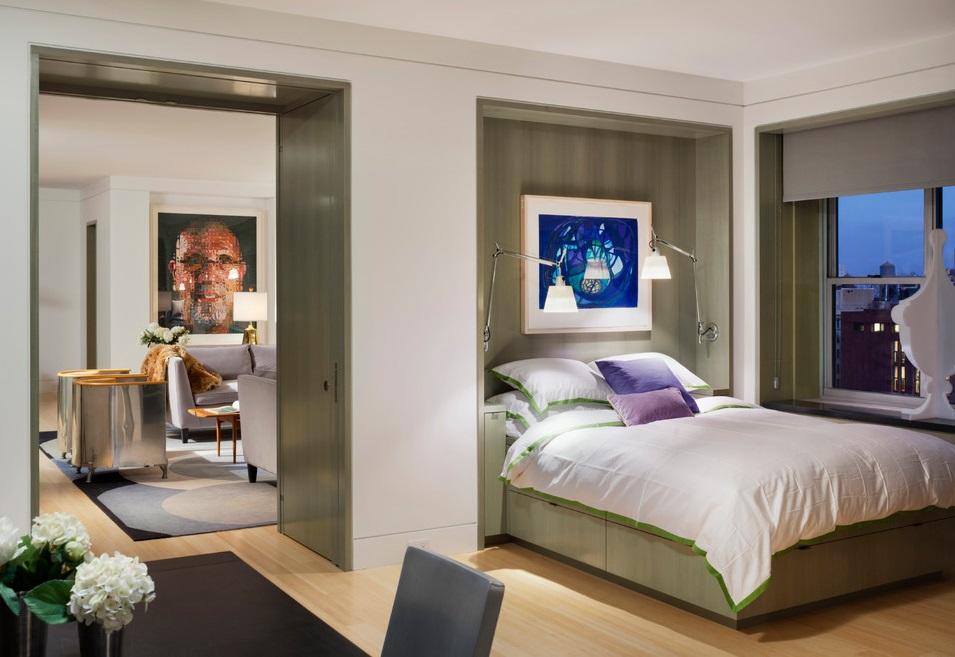
Before choosing a place to install a cozy place to sleep, you need to consider the following factors:
- It is better not to put the bed in a niche in the immediate vicinity of the window. Otherwise, all the hum coming from the street will constantly interfere with sleep;
- Adjusting the degree of lighting is an important aspect that must be taken into account for comfortable sleep and just relaxation. Designers offer to create in the sidewalls of the bed Spotlights with the possibility of manual adjustment. In addition, it will not be superfluous to install a system for manually controlling the volume of incoming light;
- When choosing light bulbs, preference should be given to a discreet yellow color. The use of other colors will not have the best effect on the degree of comfort for the eyes;
- In the interior of many bedrooms, niches also serve as a small closet where things are stored. If a similar one is planned to be erected, then it is better to immediately take this into account in the project.
Functional closet-niche in the bedroom
A place to store shoes, clothes and just a pantry - this is how a wardrobe built in a niche can be used. First you need to agree on the tone of the walls and the texture of the material from which the cabinet is made. On the one hand, they cannot be made monophonic. Such an inflorescence will make the room unnatural. On the other hand, color dissonance is also not the best solution.
an example of a good color combination serves as a matte and discreet gray tone. Vintage and country fans can use twine as an additional decorative element.
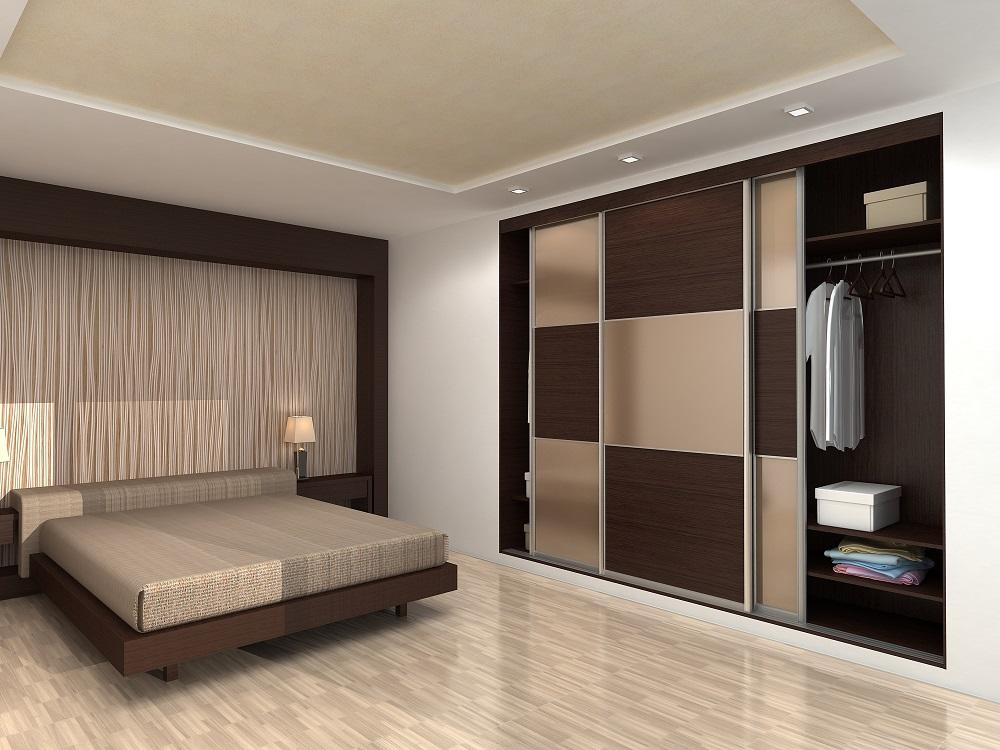
To create an attractive and functional closet in the living room or bedroom, the following recommendations will help:
- If space allows, then a niche can be used not only for storing things, but also as a decorative element. Florists offer good options, for example, the top of the cabinet is easily decorated with artificial or natural flowers;
- For mounting the crossbar, which is used for hanging things, it is better to use artificial material. Natural wood will not show itself in the best way;
- An interesting option can be created thanks to multiple small shelves of different levels.
Do-it-yourself drywall niche in the bedroom: preparatory stage
After completing the process of choosing the design option of interest, you need to proceed to the direct assembly. It all starts with a drawing, which should be as detailed as possible. The more accurate the project, the easier it is to calculate required amount material. Regardless of the size of the building, it is necessary to purchase arched drywall. Further actions depend on the functional purpose of the niche.
The smallest dimensions are the design intended for household appliances. It is necessary to take the TV as a basis, slightly exceeding its parameter. There should be enough free space for wires and extension cords.
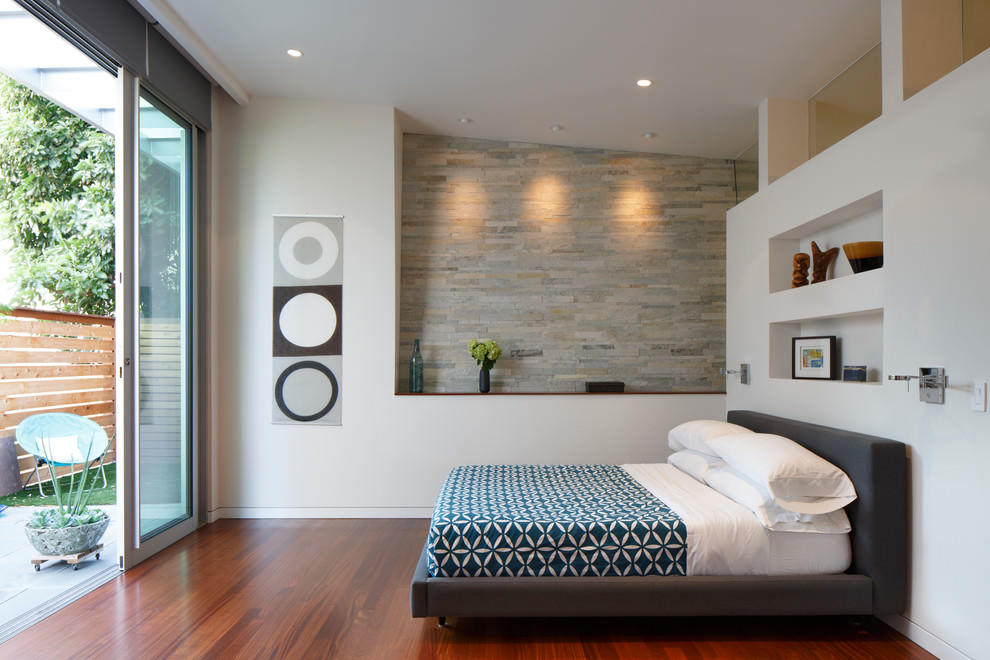
For the following steps, you will need some tools that you can find in a specialized store or in a closet:
- Putty;
- guide profile;
- Roulette;
- dowels;
- Screwdriver;
- Building level;
- Drill;
- Scissors for metal;
- "Bulgarian";
- Pencil;
- Stand profile.
The listed materials must be taken with a margin. The reason is the desire to reduce the likelihood of delays in the event of emergency situations.
Building a drywall niche in the bedroom
Marking - the more accurately it is carried out, the smoother the arch will turn out. It is carried out initially on the floor, and then it is transferred to the walls of the room. First you need to specify the points for installing fasteners. This is done with the maximum accuracy that the building level provides. After checking the accuracy of the marks made, the drywall is marked and the subsequent cutting of the workpieces.
If the design in the bedroom involves the use of a spot lighting system, then it is recommended to cut holes for this.
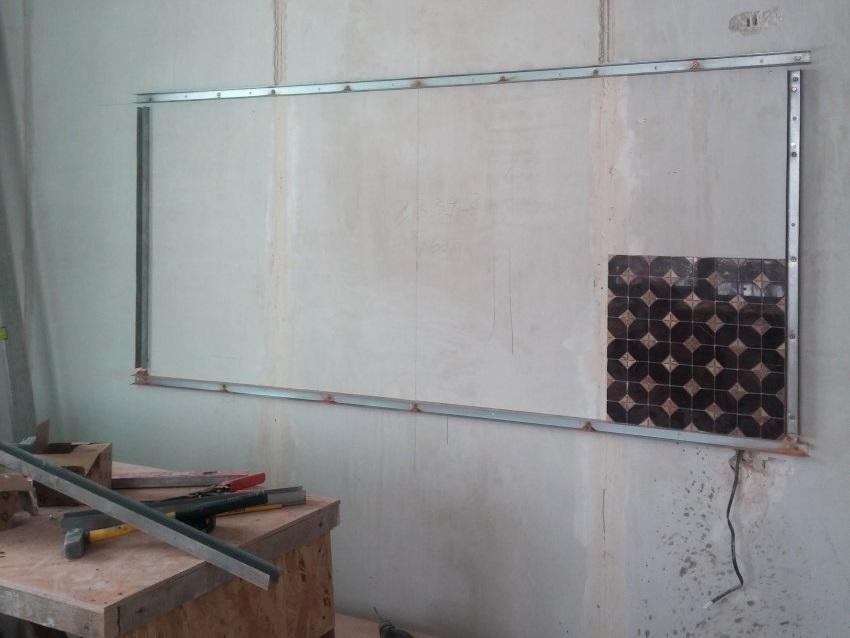
The next steps look like this:
- Perform installation of cut profiles to the floor;
- Fasten the parts with dowels;
- They must be installed at a distance of 50 cm from the end parts of the profile;
- Subsequent dowels are mounted in increments of 100 cm;
- For each profile, it takes from 3 dowels;
- Install jumpers using self-tapping screws;
- Perform the installation of sheets based on the created sketch;
- Make sure the sheets fit tightly;
- Docking points are fixed with a sickle tape, on top of which putty is applied;
- Putty is also applied over the screws;
- Corner joints are fixed with perforated corners.
Decorative niche in the bedroom (video)
A well-chosen niche becomes a decoration for a room of any size. If we are talking about limited space, then preference is given to small options. They include a spot lighting system and numerous shelves for storage. In large rooms, the flight of fantasy becomes more free, but do not go too deep into the fantasy world.




















