Any apartment begins with a hallway, so for everyone who enters your home, it is an indicator of the style and beauty of the entire room. Properly selected furniture set, accessories, finishes and expressive flooring will make this part of your home unique, leaving a pleasant impression.
We will consider the main ideas for interior design of small and narrow hallways and corridors in the apartment with your own hands, which you can use when carrying out planned and cosmetic repairs, using the example of the presented real photos.
The corridor is the "face" of the apartment, and the elements of its decoration may indicate the general design of any housing, including a small apartment.
Most hallways are rooms of various configurations and dimensions, which do not always suit us. Most often they are short or elongated, rectangular or square. In this regard, the interior design and decoration of a small corridor requires special attention, patience, knowledge and skills.
The functionality of the space is one of the main indicators in the design of this room. It is arranged so that you can move freely, as well as conveniently and compactly place furniture.
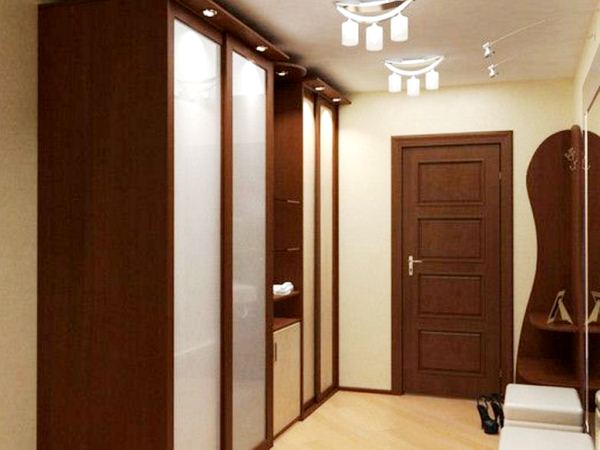
Numerous transformation ideas small hallway and the design of a small corridor can make this ordinary room elegant and chic, fashionable and ultra-modern.
Styles in the interior
All kinds of styles are used in the design of the hallway, thanks to which you can create the perfect atmosphere of comfort and provide this room with an unsurpassed appearance:
- classic style provides for facing the lower part of the walls, the upper one is decorated with paintings or stylish photographs. Installing narrow vertical overlays made of wood or light metal from floor to ceiling and placing framed paintings between them, as well as racks and shelves for books, will provide a comfortable environment, convenience and simplicity in the corridor;
- modern styles - modern and high-tech- this is a minimum of decor elements, a little furniture, the use of black and white photographs large sizes, panels or posters. These elements will help create an amazing atmosphere of sophistication and chic;
- country style provides for the arrangement of walls with light-colored wood panels in combination with a dark floor covering.
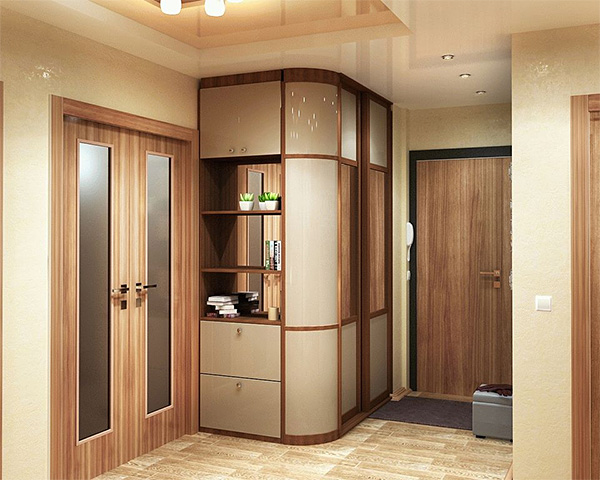
Color palette
The unity and harmony of the interior will be ensured in the hallway in a small apartment, if you use the combination of color shades on the walls correctly.
The absence of windows in the corridor is one of the main factors that must be taken into account when arranging it. This means that natural light will replace the maximum number of fixtures installed on the walls or ceiling.
The ideal option would be to treat the walls with light colors or wallpaper in light colors, and light laminate, linoleum or light-colored carpet is recommended for flooring.
Advice. To brighten up the whiteness of the walls and floor, you need to install dark-colored furniture to create a contrast and a favorable environment in the hallway.
For lovers of bright colors, an excellent proposal would be to arrange a corridor in green or blue color in combination with other shades. Such colors are able to cheer up and create an incredibly warm and bright atmosphere.
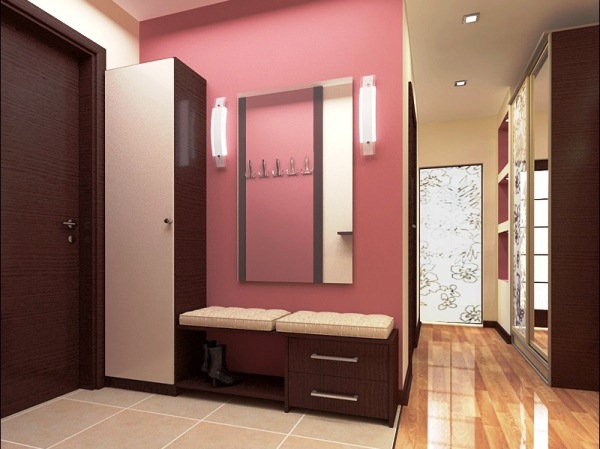
The corridor in a small apartment will look spacious with the use of white and light green palettes.
When choosing a color for finishing the corridor, do not forget that the darker the shade, the more sources of artificial lighting are needed in order for the room to look bright and appear visually wider.
Floor arrangement
Given the features and dimensions of the hallway, the floor covering must have certain properties. After all, it is this room that is the boundary between the dirty streets and the clean rooms of the apartment, the floor is washed here quite often, so the floor material must have the following qualities:
- water resistance;
- strength;
- long-term;
- practicality;
- resistance to mechanical damage.
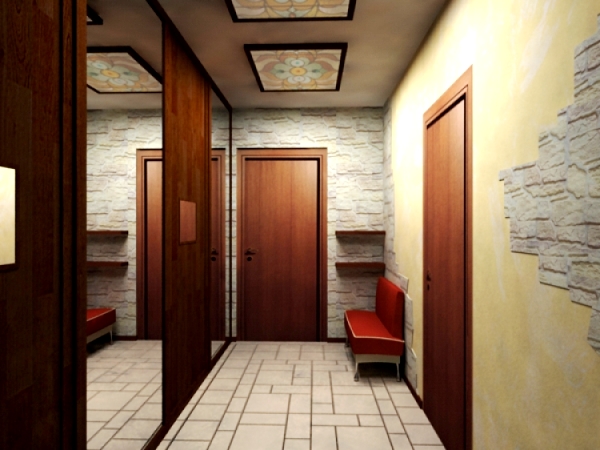
Floor design involves the use of the following materials:
- ceramic tiles, which retains its original appearance for many years, is durable and washes well;
- linoleum, which is one of the most popular budget materials;
- laminate – modern material, which has proven itself to be a high-quality and reliable coating.
Any of the above types of flooring in combination with high-quality finishing material for walls and stylish furniture create an ideal atmosphere of well-being, order and beauty in the corridor.
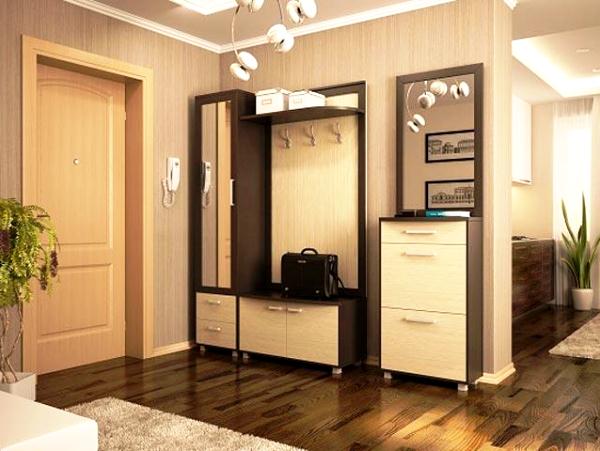
Wallpaper for a small corridor
A variety of wallpapers in terms of color and texture indicators allow you to create a fabulous and unique atmosphere in the corridor. Their choice is endless - from bold and bright shade to calm and elegant.
Advice. Small corridors in small apartments are often dark, so it is advisable to use white, cream or other neutral colors here to provide the room with the maximum amount of light and make the hallway visually larger.
As for the choice of pattern on the wallpaper, it should be selected carefully and competently. Patterns of small sizes should dominate here in order to avoid wasting space in a small area.
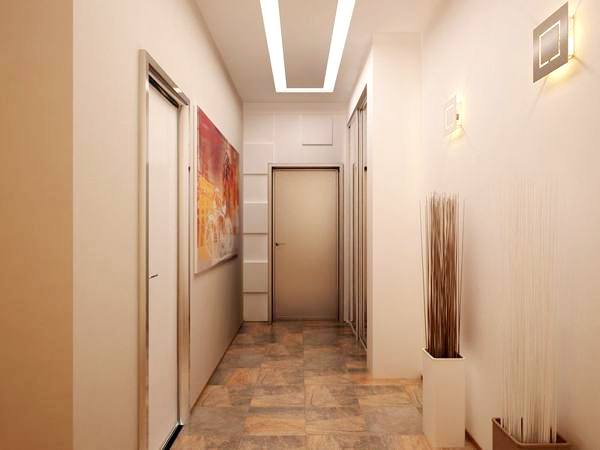
Bold design solution There will be a choice of wallpapers in different colors, where you can mix or match colors and patterns to decorate the room with taste, give the front of a small apartment a creative look and a wonderful atmosphere of novelty and comfort.
ceiling design
The decoration of the ceiling is slightly different from the arrangement of the walls. It has other requirements. The main ones are visual effects. The design of the hallway must be original. Using tension or dropped ceilings, this result is achieved simply and easily.
Extraordinary shapes, glossy surfaces, ornaments and colors will set the mood and the necessary dynamism in the room.
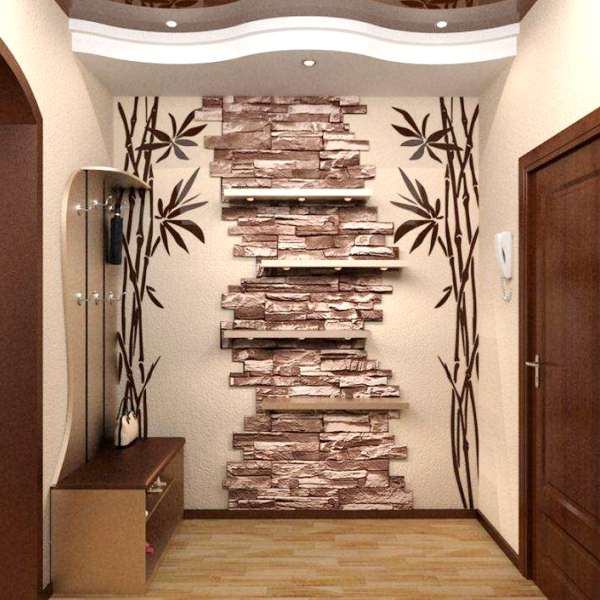
The simplest options are painting and wallpaper. They can be applied in the following styles:
- country;
- provence;
- boho.
Color design is chosen based on the basic rules of decoration. So, light palettes are suitable for small corridors, saturated ones for spacious ones, dark ones are used as accent finishes.
Furniture
To create an image that confirms the delicate taste, modern furniture sets of domestic and foreign manufacturers will help. The successful arrangement of furniture sets will ensure maximum order and attractiveness in the corridor, create coziness and comfort in it.
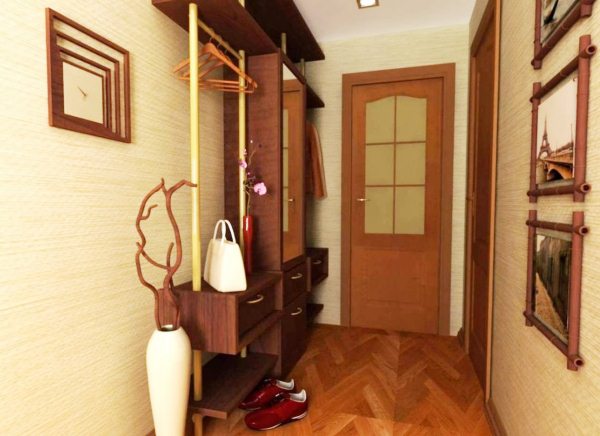
Fashionable shelves and cabinets, stylish lamps and decorative accessories will be the perfect complement and decoration for the interior of the room.
The selection of furniture should be approached seriously in order to achieve a stunning result and provide a unique environment. Modern hallway sets are made with virtuoso skill, using the latest technology and in accordance with fashion trends.
The entrance hall is a traditional place for storing shoes, coats, umbrellas, keys. For these purposes, the following items are provided:
- shoe racks;
- bedside tables;
- decorative hangers.
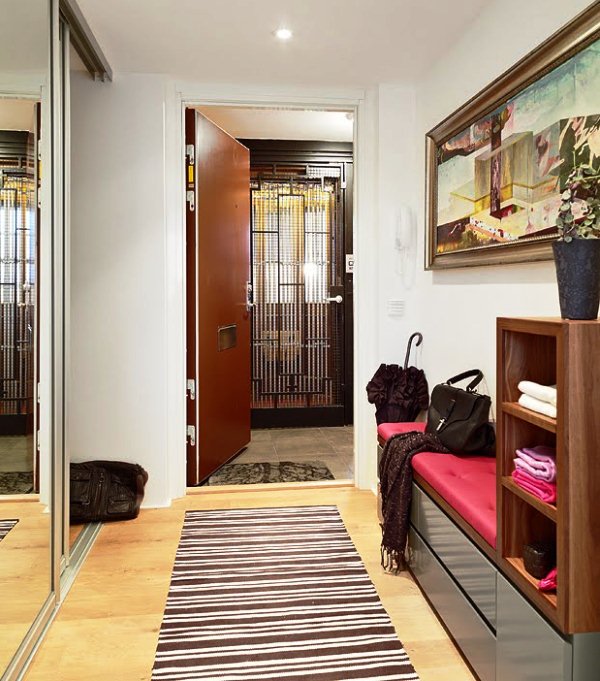
A stylish vase with a decorative flower bouquet will look perfect on a small table in the front room.
narrow hallway design
The corridor of a narrow layout will not allow you to realize your fantasies and ideas. On such an area, it is preferable to install only functional things.
It is not advisable to mount high furniture, even if it is roomy enough: this can become an obstacle to the comfortable movement of apartment residents.
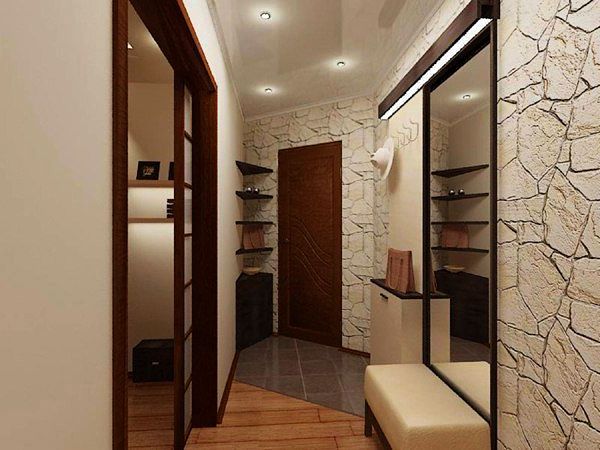
The use of several mirrors, horizontal ornaments, which can visually affect the volume of the room, will create beauty and comfort in a narrow corridor.
In order not to visually reduce the footage of the hallway, avoid cladding its walls with panels.
Finishing nuances
What factors to consider when choosing options for finishing the corridor?
The entrance hall in the apartment is one of the important rooms in the apartment, because its appearance speaks volumes.
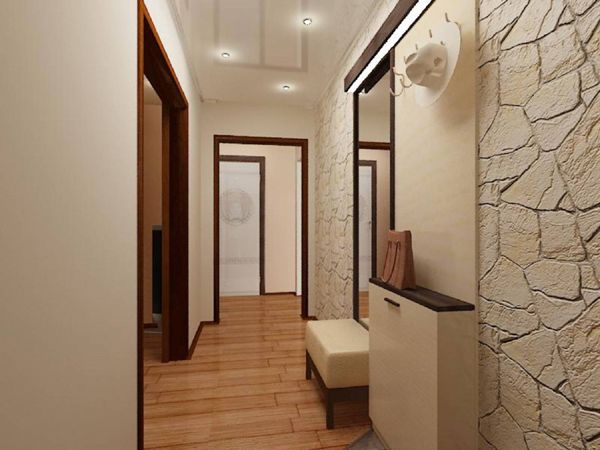
To ensure attractiveness, comfort, beauty in it, it is necessary to take into account the following factors when planning a design:
- the size and shape (square, rectangular, excessively narrow) of the room;
- the location of the corridor in relation to other rooms;
- the presence of babies and pets in the apartment;
- general stylistic direction in the design of residential premises;
- decide on focusing on the color scheme of the corridor arrangement or make it part of the selected shades for the entire apartment.
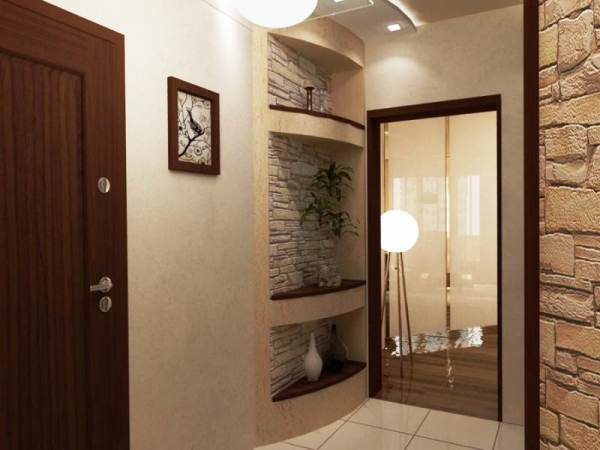
In order for a long corridor to look attractive and pleasing to the eye, it is not necessary to use striped flooring during repairs, which greatly emphasizes the length of the room - striped or square-patterned wallpapers pasted from ceiling to floor are appropriate here, as they can reduce length and restore balance in space.
Oversized mirrors play an important role in narrow corridors. The colorful finishing material on the walls will be reflected in such mirrors, providing the hallway with attractiveness and extravagance.
Glossy reflective floors and walls in light and soft colors will create a sense of space and beauty in small hallways.
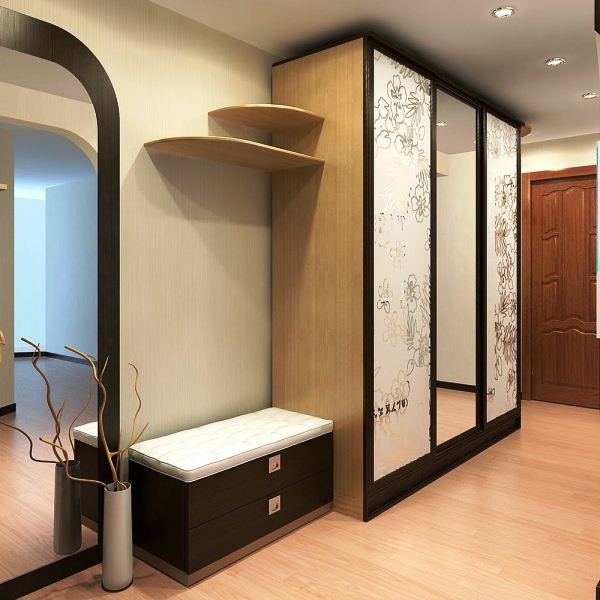
In narrow and dark front rooms, the amount of light is of great importance, so they will require installation maximum number lamps. Wall lighting fixtures that emit light upwards, as well as pendant chandeliers and Spotlights characterized by their practicality and style, providing a welcoming atmosphere.
Modern and most popular today are led strip, which are mounted in arches, niches, ceiling structures.
Advice. To add warmth and brightness to a dark hallway, you need to use light cantilever lights and textured furniture.
To provide more space in the hallway, light finishing materials should be used and light furniture should be installed.
The stripes on the walls, painted in different directions, play with our perception of space, while the diagonal stripes give the impression of lengthening the narrow front. To enhance this effect, the stripes can be reversed in the middle of the wall.
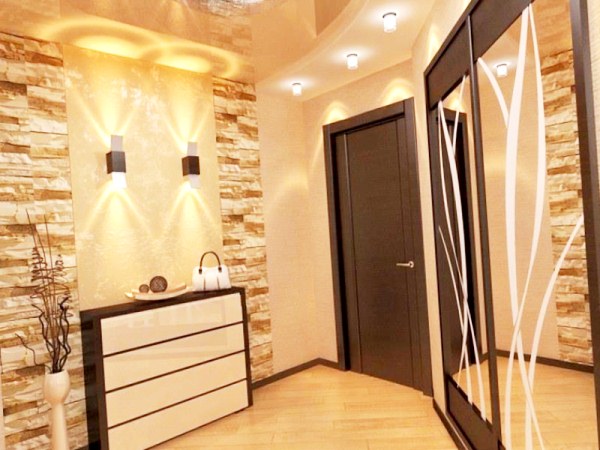
Do not overdo it with decorating the corridor, as an excessive amount of various decorations, bright objects and accessories can create an inharmonious picture of discomfort and disorder.
In order to create the perfect interior in a small area corridor, it is recommended to consider the following suggestions:
- increase space by connecting the corridor to the room;
- combine several design options using different visual effects;
- use compact and hanging furniture;
- apply only light colors for finishing walls and ceilings;
- equip an arch instead of a door of a strict form.
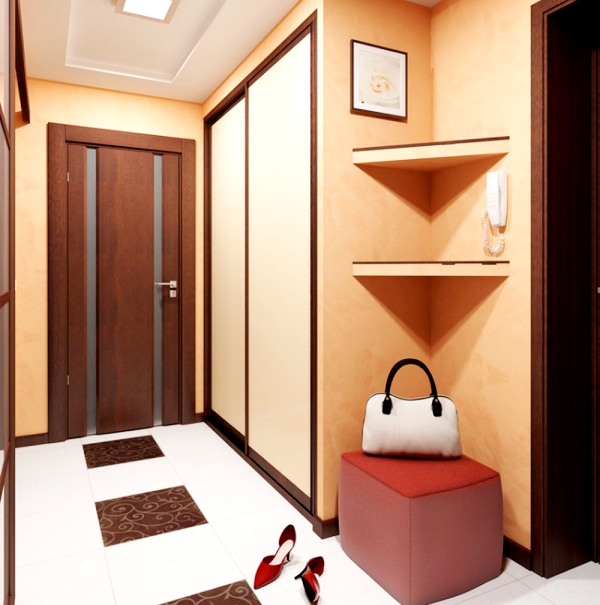
Before proceeding with the design and creation of the corridor environment, you need to decide on the dimensions and shape of the room, as well as its location in relation to other rooms. Modern small hallways in the corridor, photos of which are presented on the site, are able to transform a narrow and dark space into the most comfortable room.
The design of the hallway is an important task, since this room is the hallmark of the home and creates the first impression of the interior.
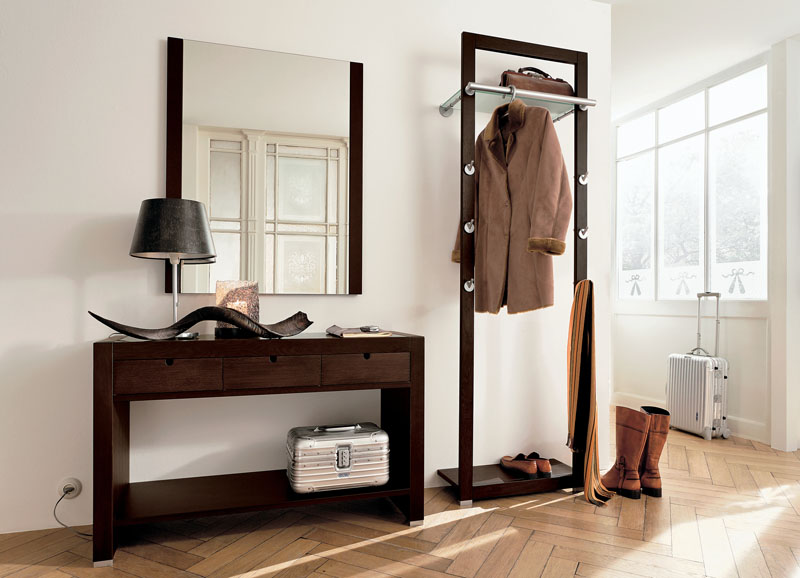
It is difficult to create an ergonomic design in a compact room. A small area should accommodate numerous things, shoes and some household items. It is important to choose the right design style for the corridor, which would be combined with the rest of the rooms.
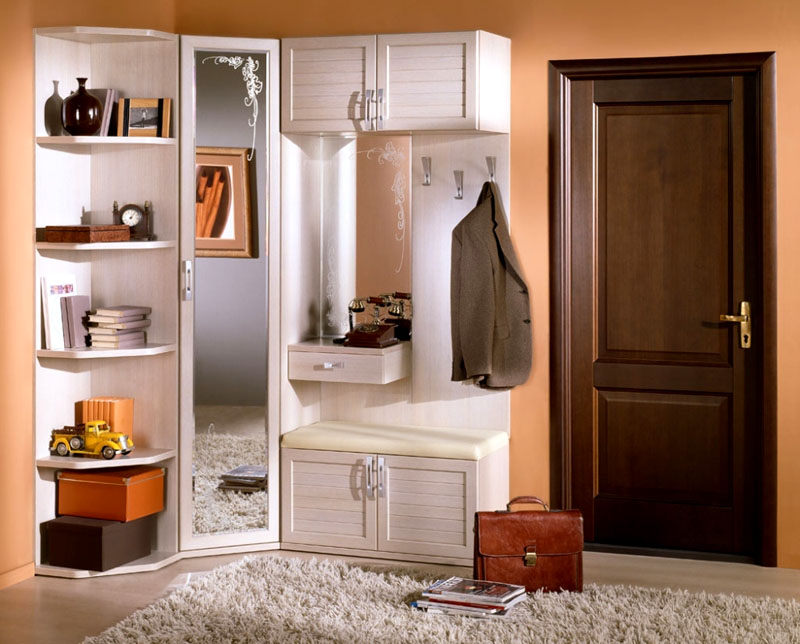
Interesting solutions The plans can be seen in the photo. Small hallways in the corridor are selected taking into account the shape and dimensions of the room. The following architectural forms are used in standard apartments:
- narrow and long corridor;
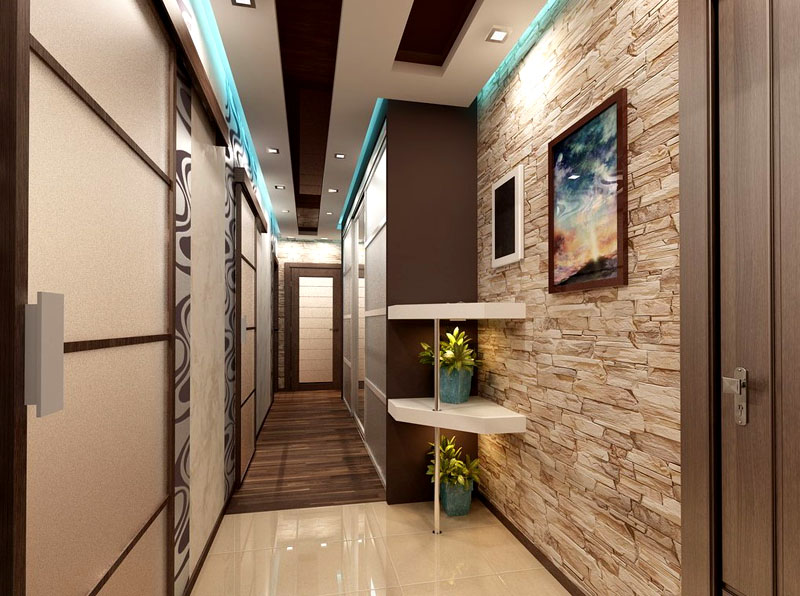
- hallway - compartment. With this option, a miniature room at the door goes into the continuation of the corridor;
- a branch in the corridors, which is often used in one-room apartments.
The interior of a narrow space can be divided into parts. For this, different colors and flooring materials are used. A mirror and bright lighting will help to enlarge a cramped room. The cardinal measures to increase the space of the hallway include the dismantling of the walls of the toilet and pantry. It is worth considering individual design solutions for hallways.
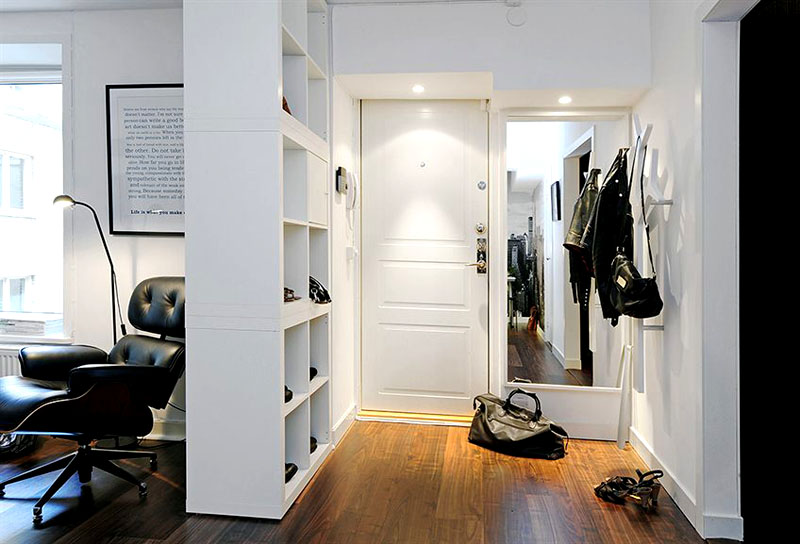
Useful information! To create the most useful storage system, you need to use the height of the space. Mezzanines will help unload shelves and cabinets.
Decoration of the hallway in Khrushchev
Khrushchev houses have narrow corridors in which it is difficult to place all the necessary furniture. You can look at the photo of the hallway for small corridors. In such a room there is no relief plaster, fake diamond and frame wall coverings.
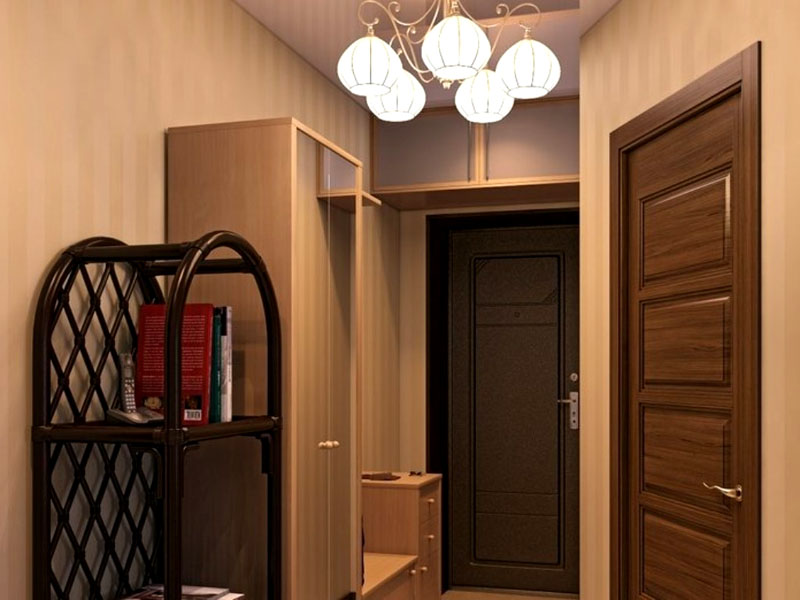
To increase the area, you can remove the pantry, and install a built-in wardrobe with a mirrored door in its place. Shelves and cabinets for shoes are perfectly placed in the niche. When creating an interior in the Khrushchev corridor, it is recommended to use wallpaper with small pattern and light plastered walls. The floor covering should be several tones darker than the main background.
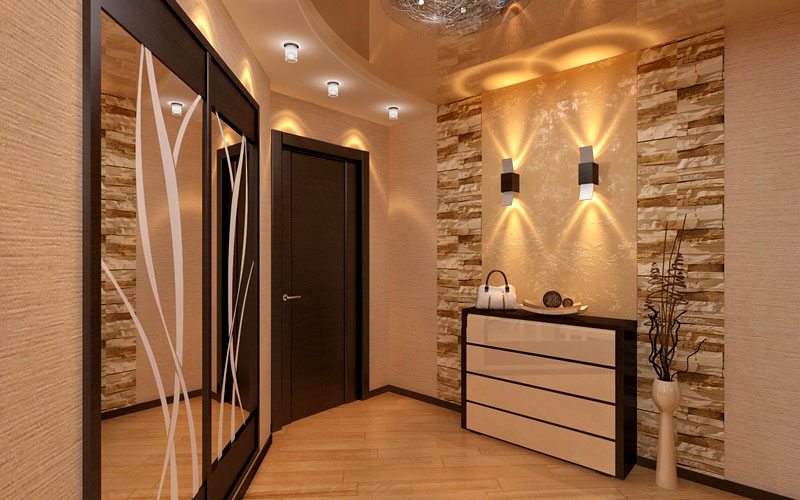
Useful information! For furniture built into a niche, it is worth using additional sources of lighting.
Interior nuances for a long and narrow hallway
A long corridor with a high ceiling requires a special approach. To make a room more comfortable, you need to use stretch ceiling or panels, which, if necessary, are placed at a lower level. A compact room will turn out when using painting or gluing the ceiling in dark colors. You can also use the installation of mezzanines.
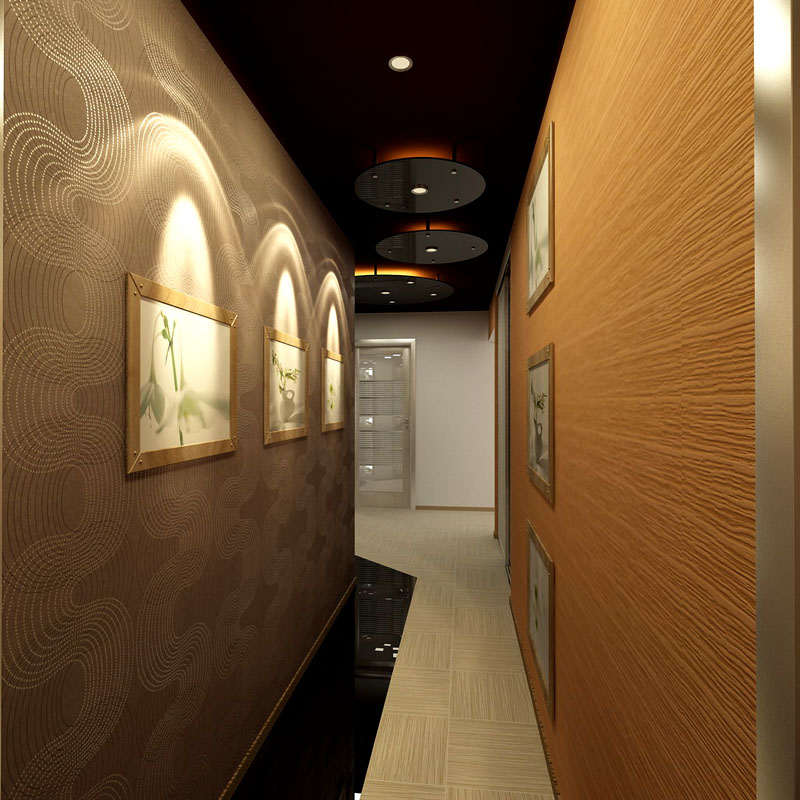
The zoning of a long space looks spectacular. For these purposes, it is worth purchasing a functional entrance hall in the corridor. In this case, furniture of light colors or with a mirror surface is used. The photo shows interesting options.
For zoning, the following design techniques are used:
- different floor coverings are used. For example, combinations of linoleum and ceramic tiles;
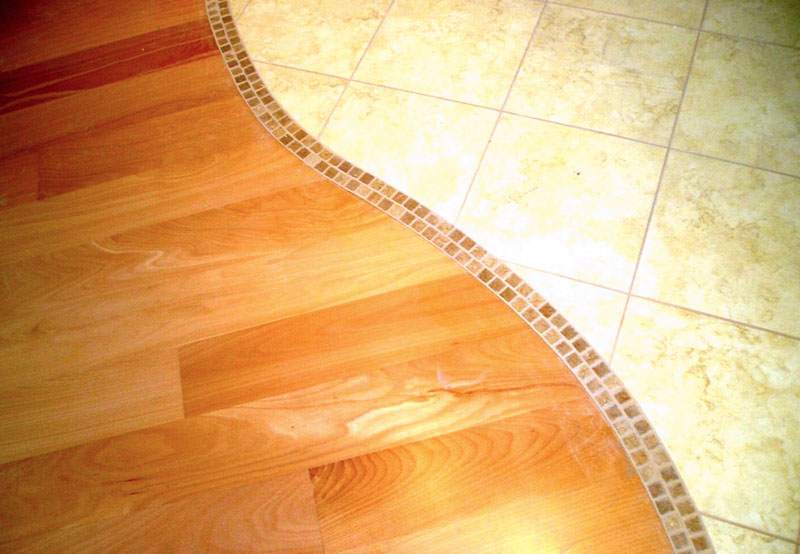
- separation is done using a different color palette;
- the entrance area is decorated with a podium.
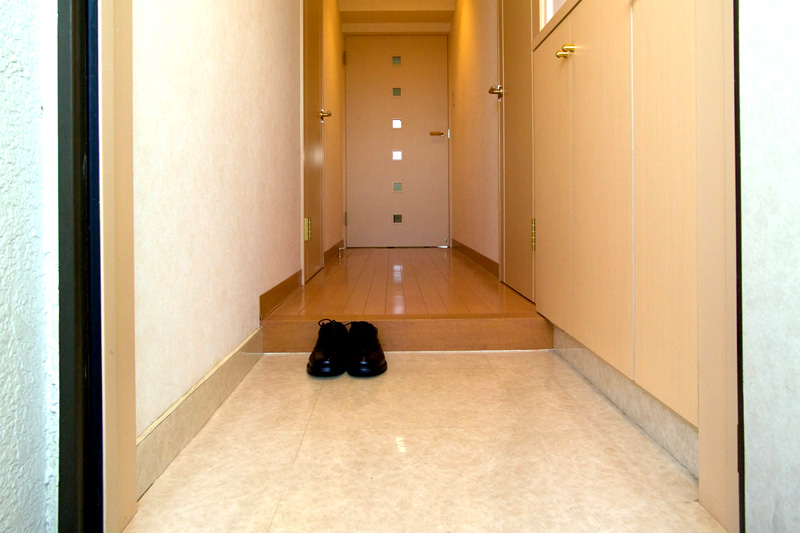
A bright accent or an original accessory will help divide the room into several parts.
Functional design
You can see the options for small hallways in the corridor in the photo. An organized storage system and freedom of movement will help provide the following attributes:
- wall hangers, floor racks and all kinds of hooks;
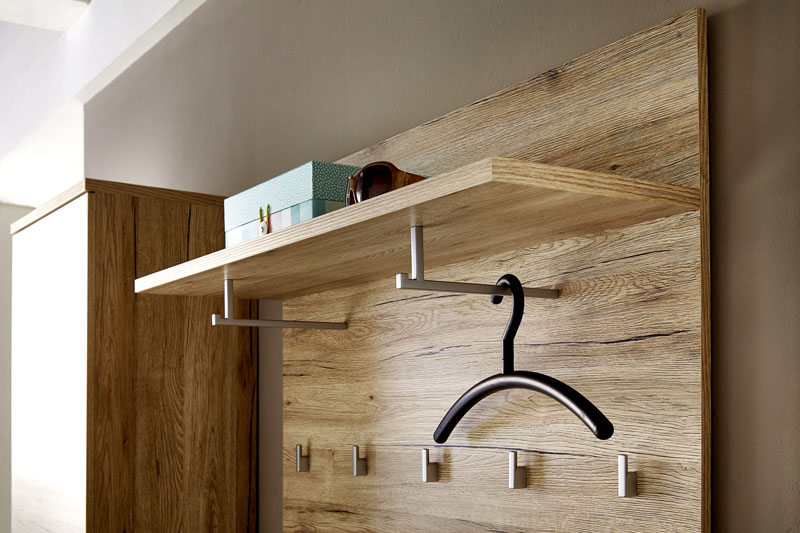
- a stylish umbrella stand will add sophistication to the interior;
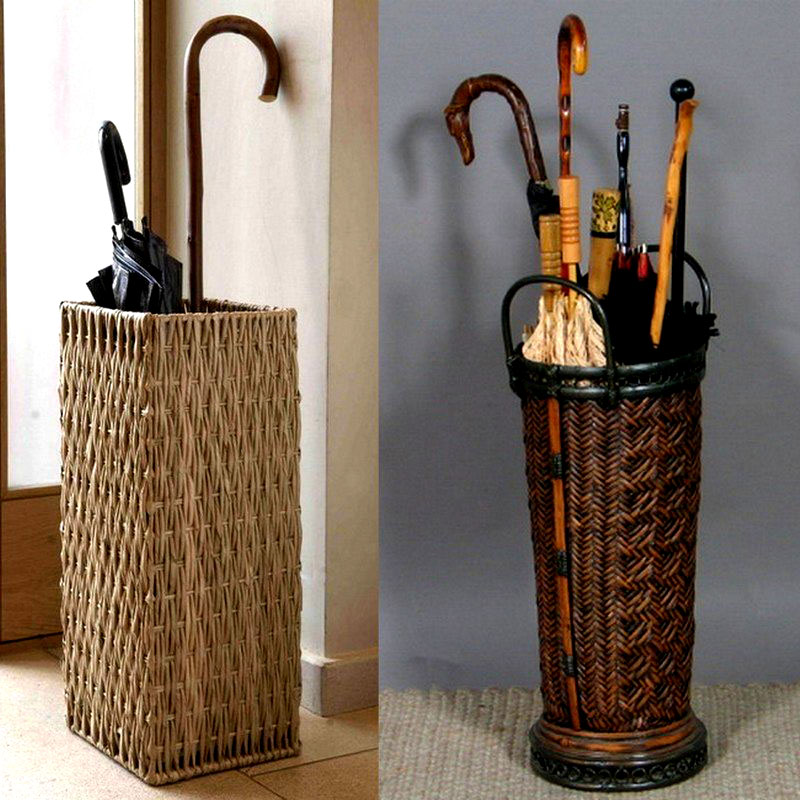
- retractable and folding shoe stands are convenient;
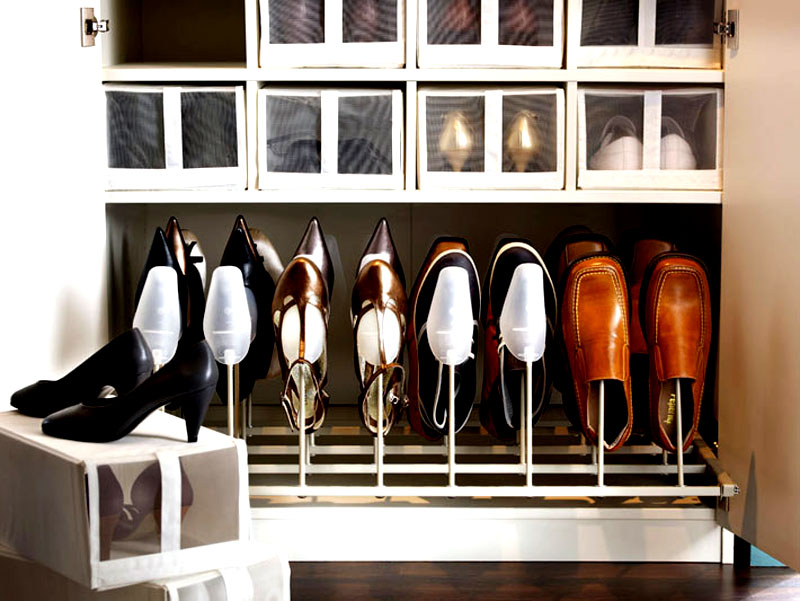
- small tables and consoles for storing small items will allow you to properly organize the space.
Useful advice! Since in most corridors apartment buildings there is a lack of lighting, it is recommended to use LED lights and fluorescent lamps.
Making small hallways into an economy class corridor: choosing and arranging furniture
It is important to tastefully choose furniture in a small hallway. The photo shows interesting headset arrangements. In such a room, a spacious wardrobe, a shoe rack, as well as additional benches or ottomans are necessarily used. An excellent option is a built-in wardrobe. It houses grates, baskets and shelves.
Successful design of small hallways:
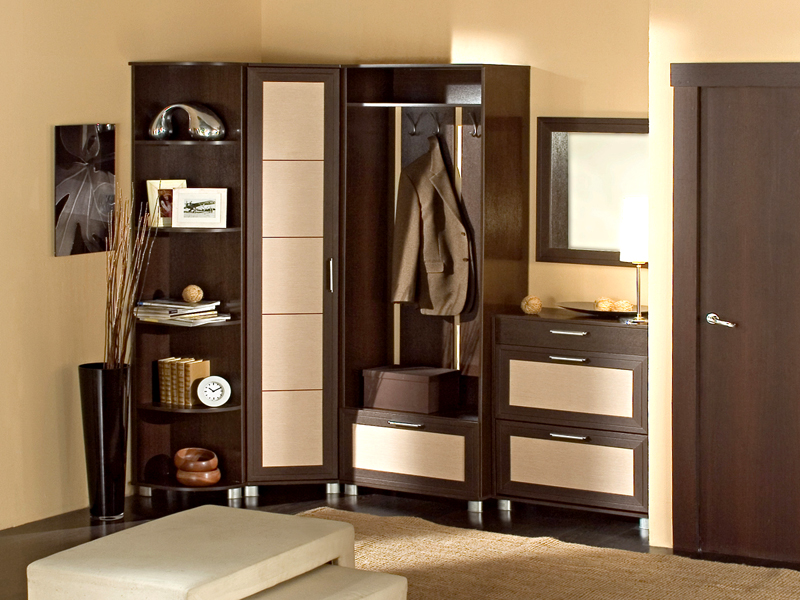
![]()
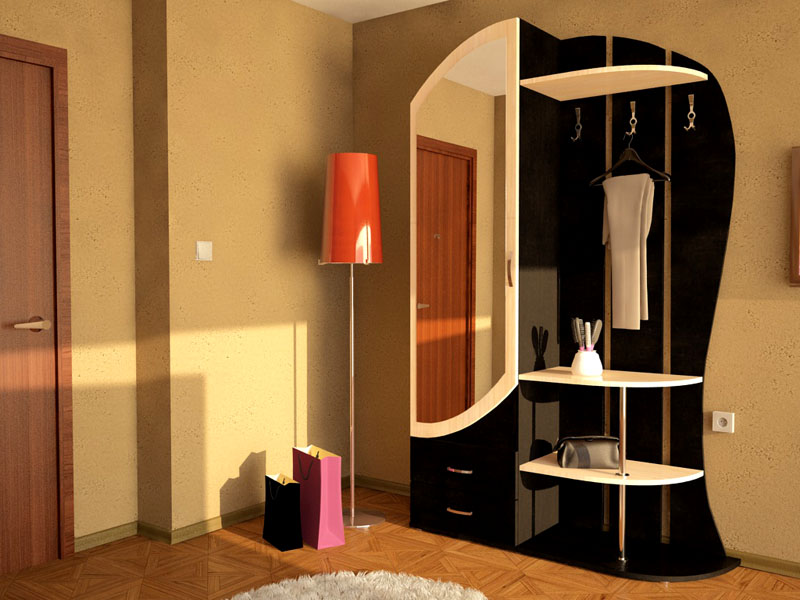
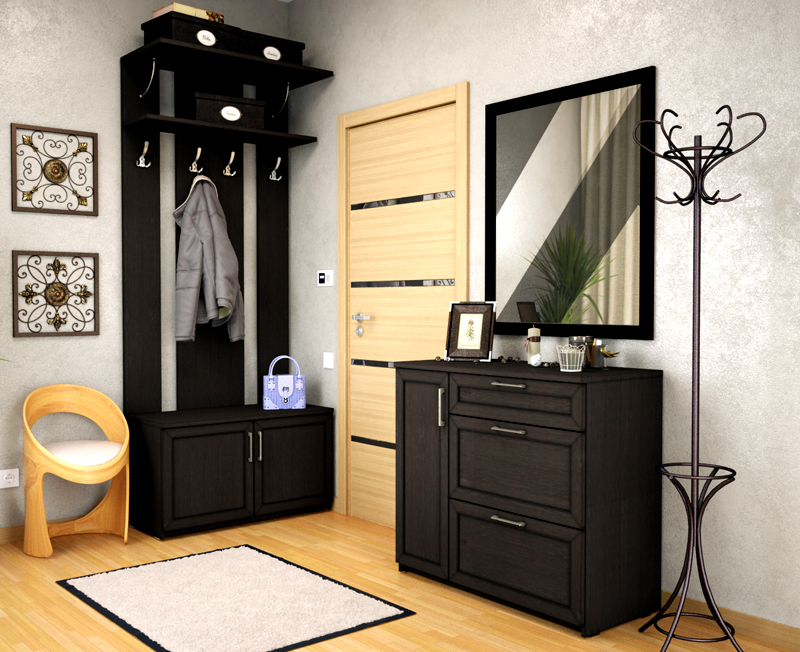
When choosing furniture, you should consider certain rules:
- all items must be combined with wall decoration. If wallpaper with patterns is used, then the furniture set should be selected with a small number of small details;
- hangers, cabinets, chests of drawers, mirrors and cabinets are considered necessary elements, but they do not need to be used in large quantities;
- furniture sets with sliding doors will help save usable space.
When decorating the interior, it is recommended to follow the concept of minimalism and limit yourself to the main items. You can create the visual effect of a more spacious room with the help of mirrors. For the best effect, the mirror sheet should be placed from the ceiling to the floor. Installing mirrors on opposite walls will create a feeling of boundless space.
The budget option would be the choice of a modular hallway. At the same time, individual items are ideally suited to each other in all sizes and colors.
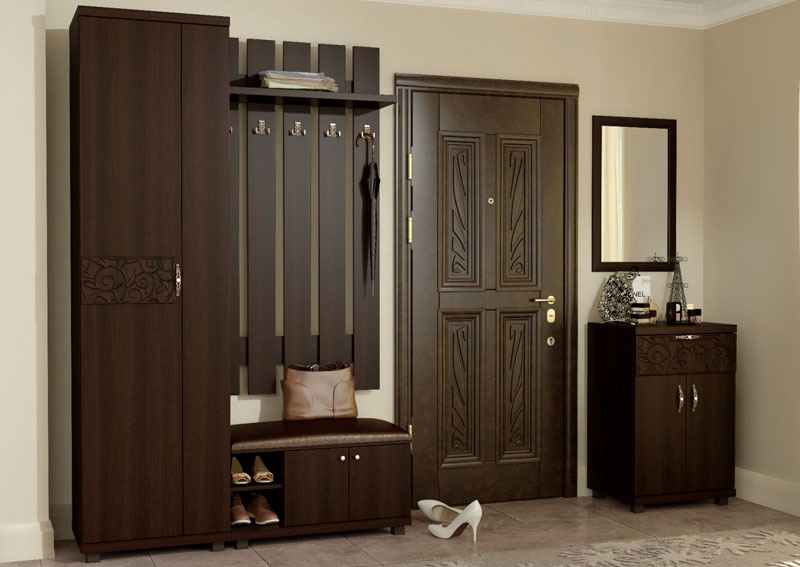
An ideal furniture option for a narrow corridor is a shallow closet with a mirrored door. It allows you to fill the corner surfaces as much as possible, and install hangers for clothes or accessories on the side walls.
You can furnish a square-shaped entrance hall with a hanger, a corner cabinet and a chest of drawers. If there are too many shoes, then you can use a high cabinet with corner shelves. At the same time, objects are compactly placed in a narrow space.
Additional pieces of furniture
Mezzanines are relevant in rooms with high ceilings. They help create usable area for storing things. A similar storage place is installed above the cabinet or equipped in the form of a square. The latter option allows you to visually reduce the height of the ceilings. An unusual solution is the design of mezzanines - a ladder, which has an extended structure. At the bottom of such products are mounted lighting fixtures.
For some interiors, instead of a cabinet, you can use a hanger. There are models that are equipped with a place to store hats or umbrellas.
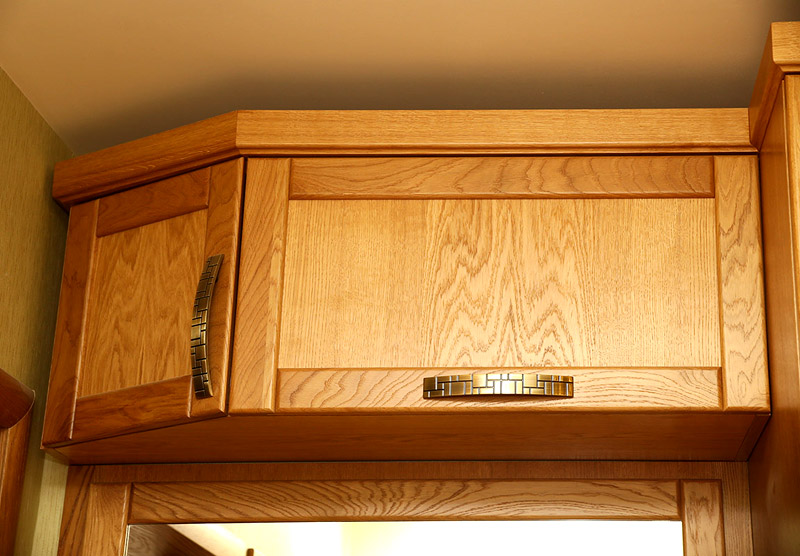
An important element of the hallway is a shoe rack, but it requires additional space. For small room fit miniature but tall design. Some models of cabinets are equipped with a compartment for storing shoes. Instead of ottomans and cabinets, you should use a narrow shoe rack with a seat.
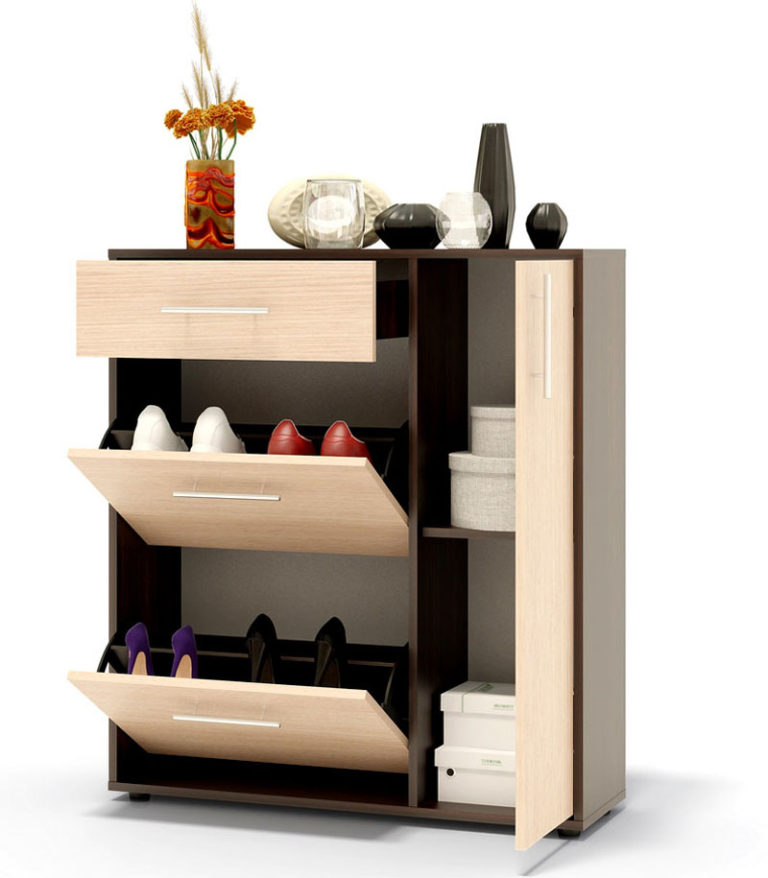
In hallways, open and closed shelves are often used. Similar designs are used to store a variety of accessories. If there are niches in the room, they can be converted into a comfortable storage system. Complement the design of the bar and all kinds of shelves.
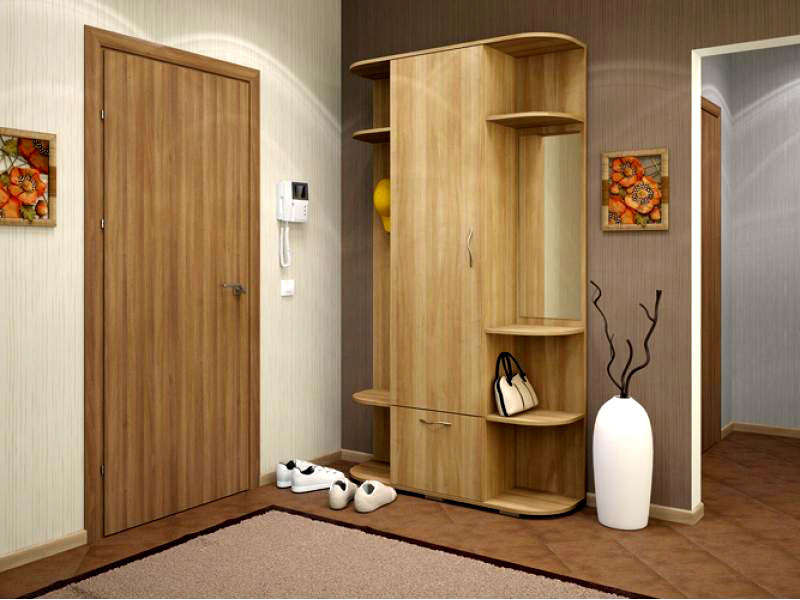
A small corridor is decorated with a variety of mirror elements that can be placed on bedside tables or on doors. The vertical placement of the mirror canvas allows you to visually elevate the low ceiling, and horizontal arrangement help expand the space.
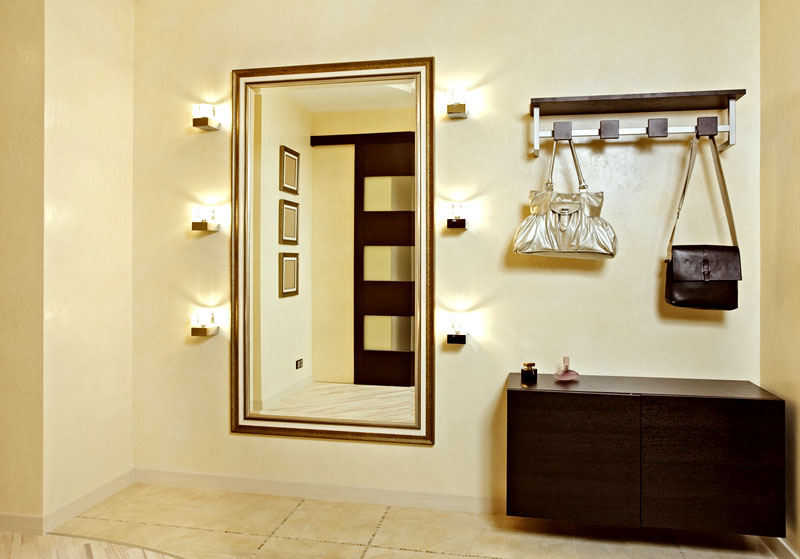
Such an option as modular furniture is gaining popularity. Its advantage is the ability to compose a furniture composition to your own taste, as well as to satisfy urgent needs.
Useful information! If the hallway is too small, then compact shelves and a variety of hangers are used instead of cabinets.
Arrangement of small hallways with a wardrobe in the corridor: good storage places
The variant of hallways with a closet in the corridor is popular. When placing in a narrow room, you need to follow some rules. It is better to make doors mirrored, and the cabinet should be of small depth and height. The sliding wardrobe perfectly saves space, as it fits snugly against the wall and can be used without a back wall. Such a headset can be installed instead of an interior wall.
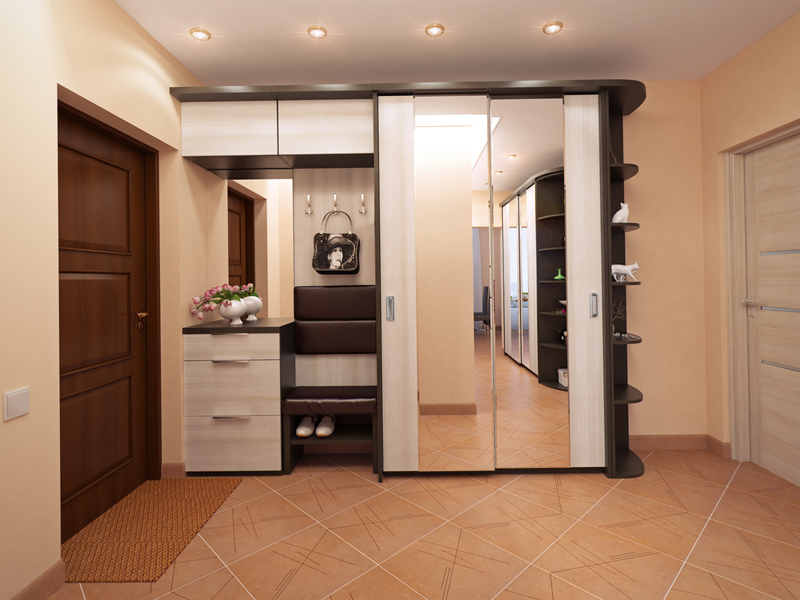
If the corridor is too long, then zoning can be done using an arch. At the same time, the uncomfortable space is divided into a hall and the main part. The main burden is placed on the hall, in which a wardrobe and a comfortable bench are installed.
Options with a wardrobe - compartment:
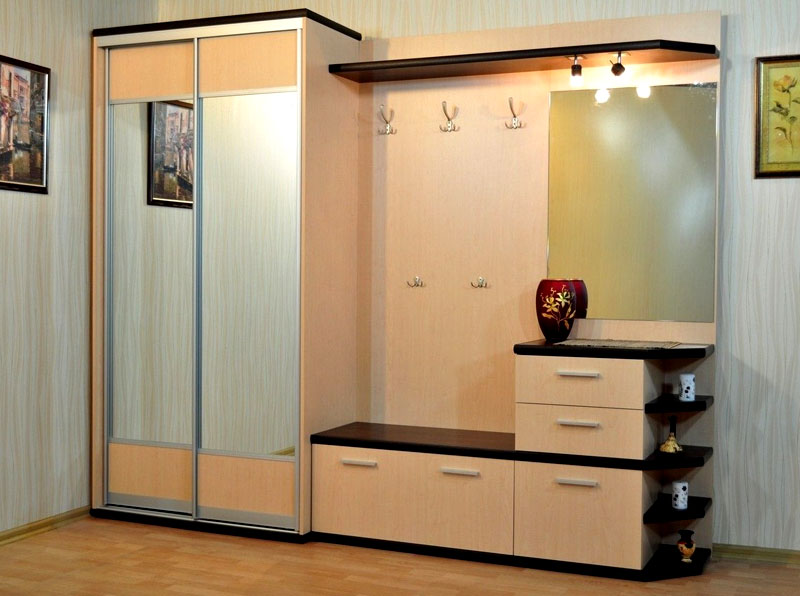
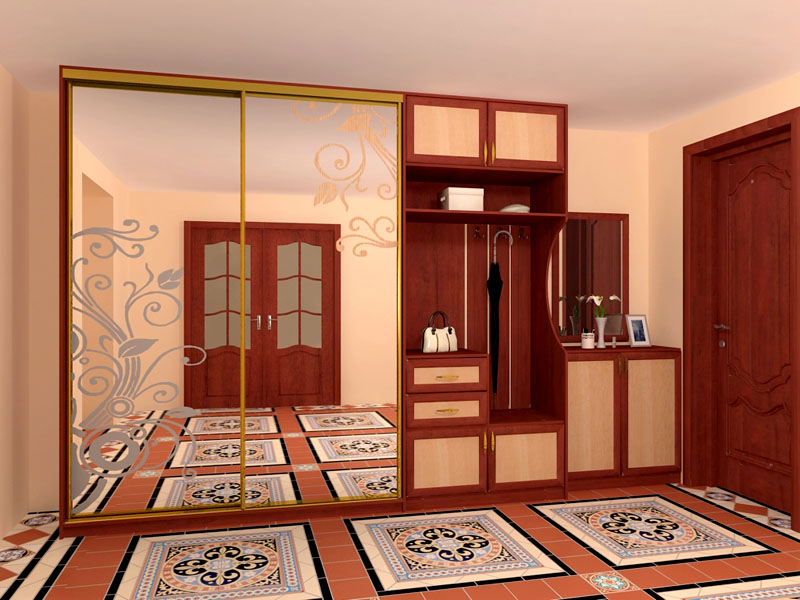
An important advantage of such a furniture set is its doors. This is true for small rooms where it is inappropriate to use furniture with swing doors. In the closet, you can place all the shelves and racks. Outside, it is enough to put a mirror with a small shelf for small things. In some cases, mirror panels are hung on the door of the structure.
How to choose a corner small-sized I come to the corridor: options for practical furniture
Effective use of all usable space will allow the use of a corner hallway in a small corridor. After installing the corner cabinet, it is not required to install open hangers. This allows you to more compactly organize the space.
AT corner wardrobe can accommodate all clothes and shoes. At the same time, there is no need to install additional furniture items.
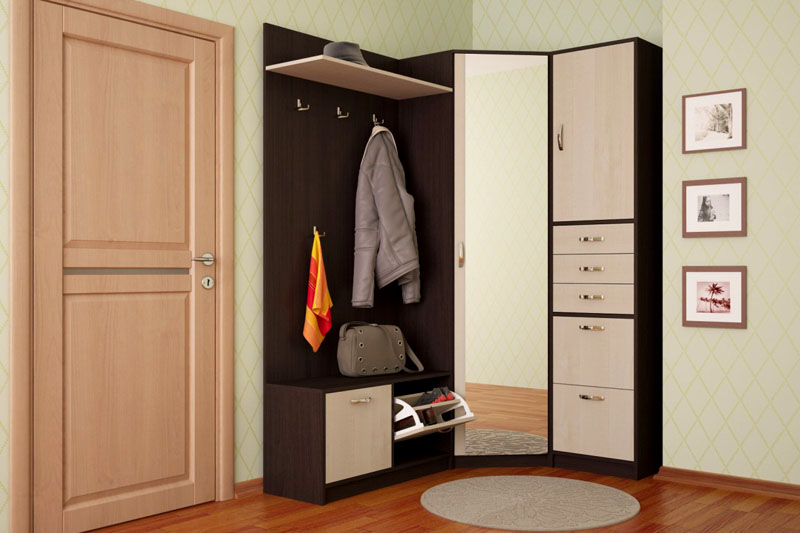
When creating a corner hallway environment, the following design principles must be observed:
- the unity of the furniture set must be observed. The compartment for hats, outerwear, umbrellas and housekeepers should be a complex element;
- in a small room, the cabinet can occupy the entire corner, but the corners should be softened. Rounded edges will not interfere with movement around the room.
Variety of corner models:
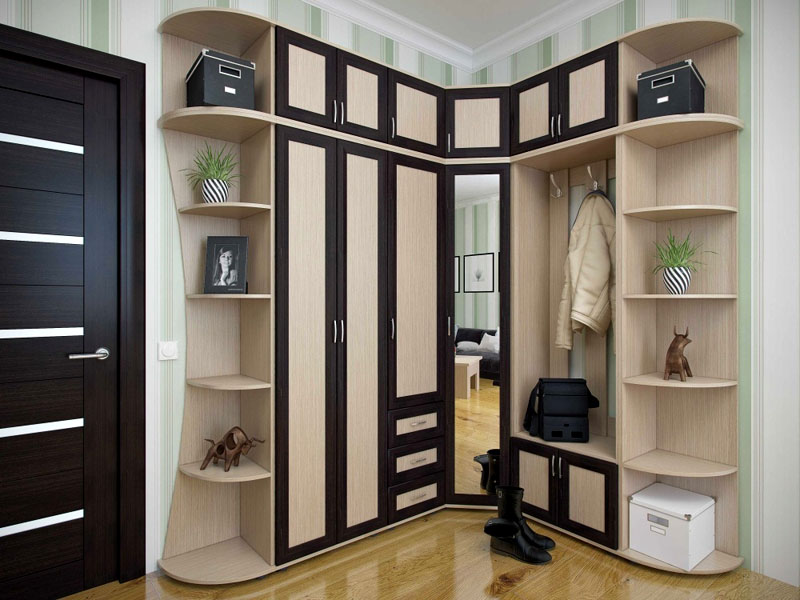
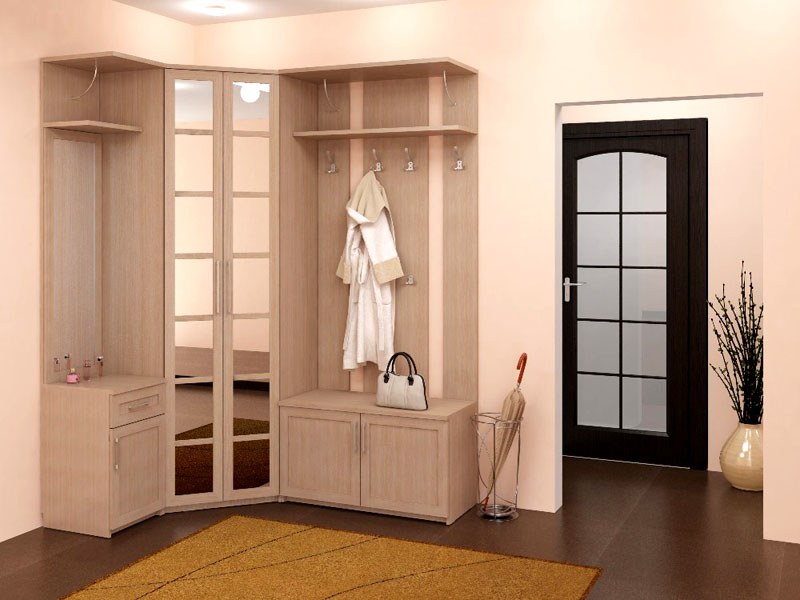
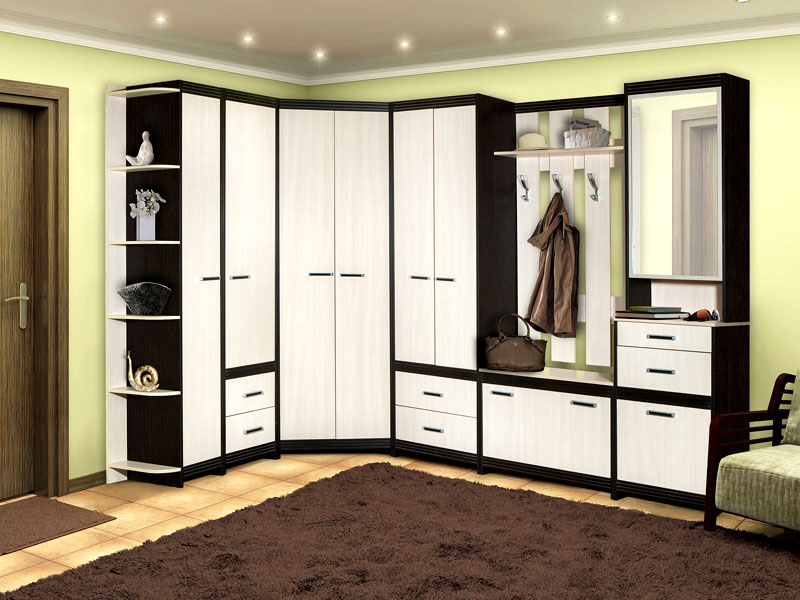
Closet for small room should be compact and as functional as possible. Do not store all outerwear in the hallway. It is worth leaving only things for the season. In a miniature room, even a couple of extra details will produce the effect of clutter.
When designing a small corridor, the main principles are conciseness and simplicity.
What do your guests usually pay attention to when they enter your house? Of course, for the design of the hallway. You will definitely want to make a good impression, so think about the design of the hallway in advance. You can use and implement the most daring innovative solutions from professional designers.
You can also work on this issue yourself and take into account your wishes.
Bright hallway interior design
Features of the arrangement of small hallways
It's no secret that the hallways in our Soviet apartments are small. There is not enough room for a flight of fancy here. You can decide on a global redevelopment of rooms in order to use the available space with maximum benefit, but you are unlikely to benefit much from this, but cash and you will definitely lose strength.
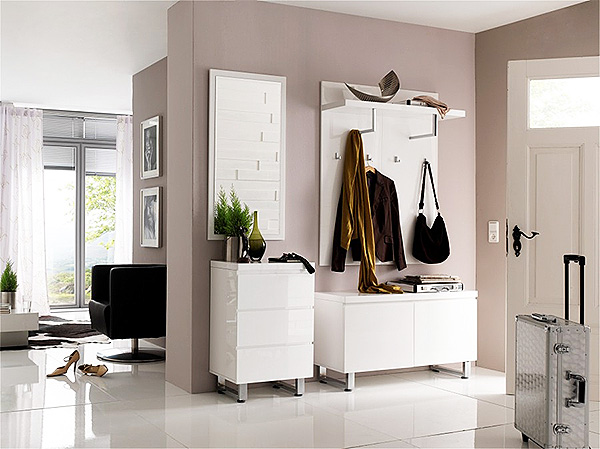
- The floor is in bright colors. This allows you to expand the space. As for dark shades, they will only narrow the already small corridor;
- The dark walls of the hallway will also not do anything good for the hallway. It will seem uncomfortable and cramped;
- Do not clutter up a small corridor with large furniture, bicycles, skis, and so on. It is not recommended to bring a refrigerator here. The hallway will simply not turn around.
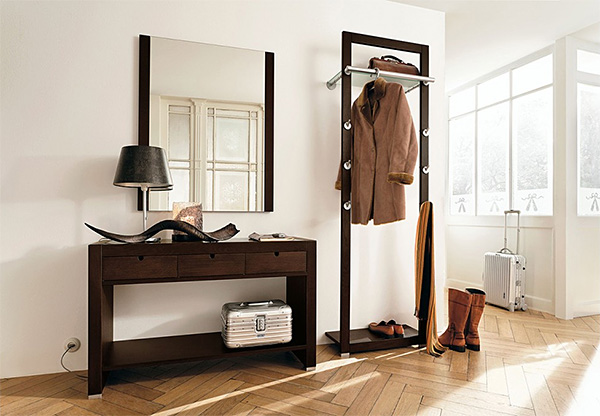
Hallway design with uncluttered furniture
Choice of storage systems
The hallway is the "face" of your house or apartment. According to its condition, your guest adds up his opinion about your home. It is here that you greet guests, help them take off their outerwear. You need to be sure to remove all unnecessary, cluttering up a useful place in the hallway. Hide out-of-season clothes in the closet, you won't need them anytime soon.
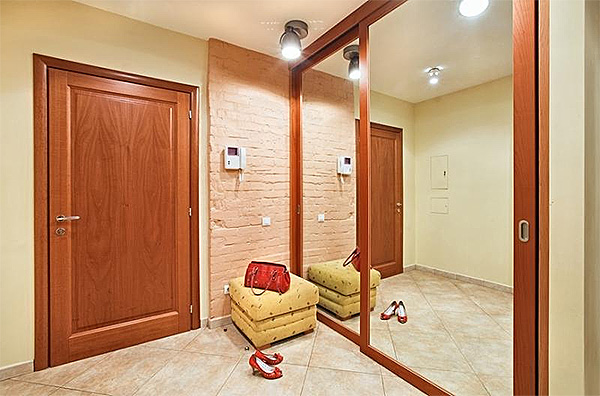
A small corridor is not just a room, but sometimes a whole problem that every second city dweller faces, even in new buildings.
How to solve this situation and make the corridor as convenient, comfortable and practical as possible? It is worth considering every detail of the interior, solving many problems and choosing the right materials for decoration.
Design of small hallways
The entrance hall, albeit small, should be primarily functional.
This criterion will:
- Use the room up to the last m 2;
- Make the room cozy
- Make the space as comfortable and usable as possible without discomfort.

The layout of the room primarily affects the choice of interior. Since if this is a narrow and long room, then in order to make it attractive, you will need to use some tricks, through which the arrangement will be very simple. Namely, in long corridors it is desirable to lay such a canvas that will not only please its appearance, but also emphasize such an interesting advantage.
They will look very original here, as they visually raise the walls or with a square pattern, which will create the effect of volume and spaciousness.
As a rule, hallways in such rooms are chosen specifically for the order, since furniture of such a plan has a lot of advantages:
Namely:
- You can design a piece of furniture using your own design.
- The filling is also thought out independently, and the furniture can be not only beautiful, but also roomy.
- The product will be exactly the right size.
- You can use expensive or vice versa budget materials.
- Decoration and project will be individual and exclusive, which is very much appreciated today.
- You can use the space however you want. An example is an order.
- Compactness and functionality above all. It is these two criteria that allow you to think over the furniture in full and not buy what they offer.
It is possible to form as many shelves, hangers and hooks as you wish.
Small hallways into a small corridor
The decor and organization of a small corridor is a difficult task, but quite solvable. It should be noted that if you have to equip long hallway with an end resting against the wall of the next room, then it is quite possible to carry out a project to create some. Decorating and furnishing such a room is not difficult, since almost every catalog that contains design solutions from fashion specialists contains: samples, various ideas and many finishes.
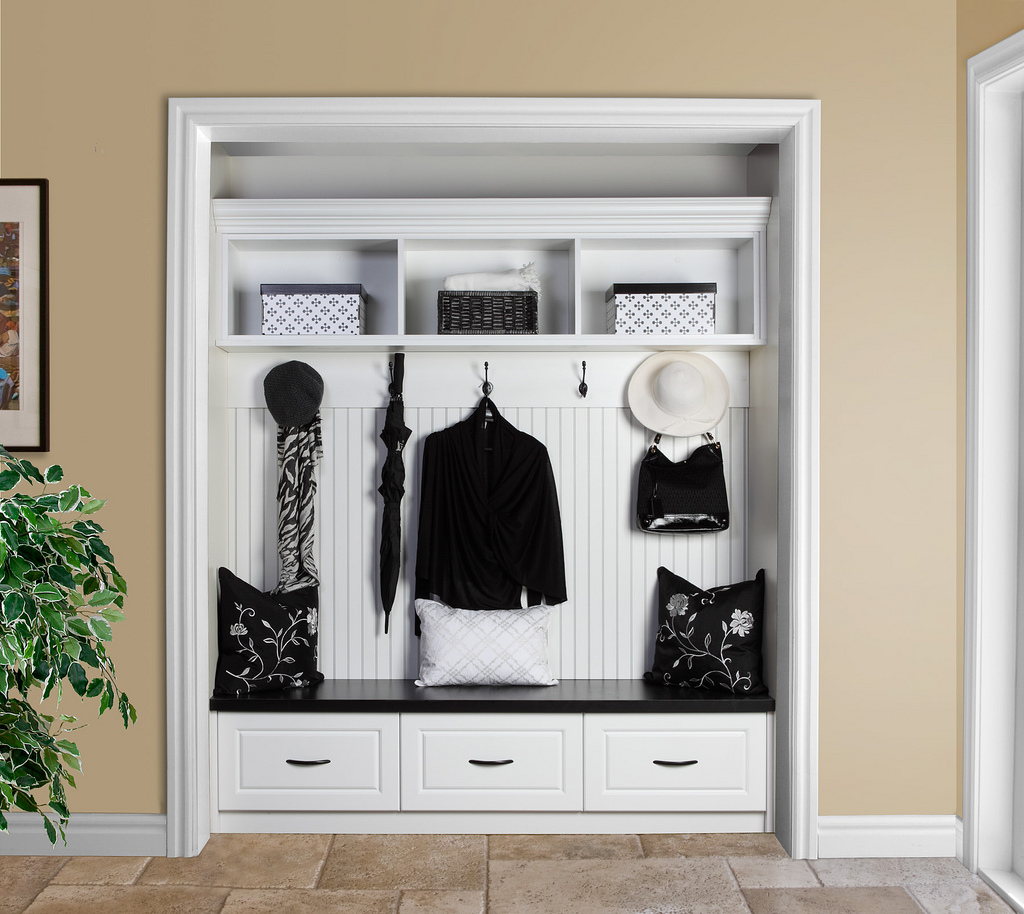
In some cases, offset doorways are required to create the correct square shape. view and, moreover, a narrow plan will look great if narrow cabinet-type wardrobes are placed along the walls, as well as a large mirror that can visually expand the space.
For extremely small corridors, it is worth excluding large, albeit compact, cabinets altogether, since shelves, hangers with hooks and a pouffe will suffice. Mirrors in such rooms are placed on front door.
Ideas for a small hallway
The idea of how to make repairs in should not be a whimsical decision, but a thoughtful move.
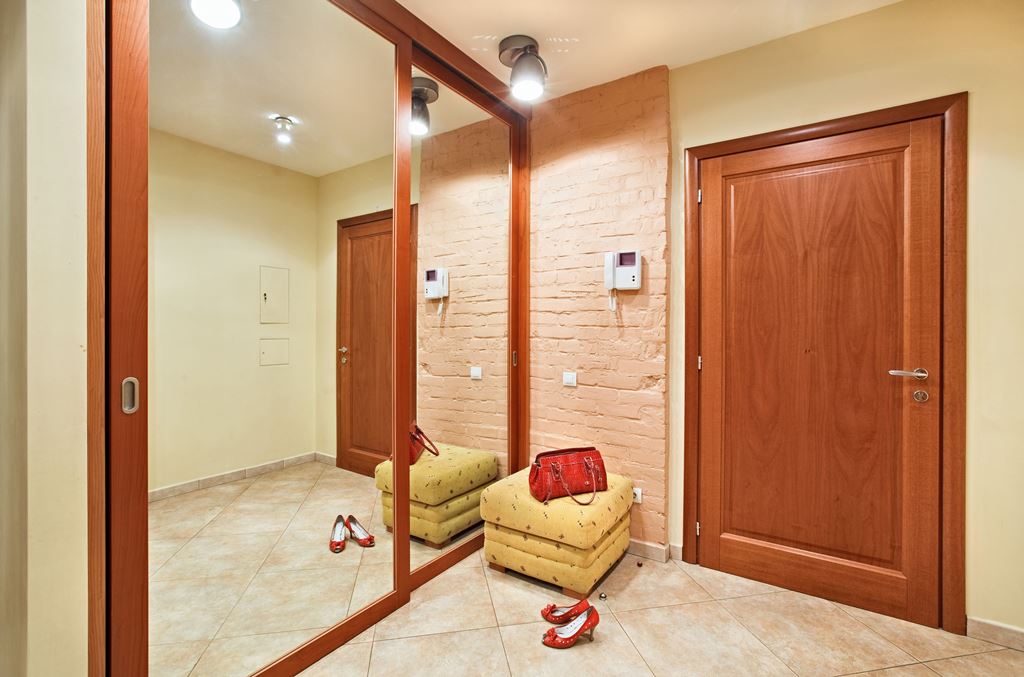
When planning how the decoration will be carried out, what decor options and furniture models will be used, it is worth paying attention to the recommendations of designers:
- Small hallways should be original, but you should not make them a bright accent of the entire living space. However, the corridor is part of the house and its design should be combined with the overall interior and design solution. If the corridor leads to the kitchen or living room, then it should look harmonious with its style design.
- In the apartment, the same must be installed everywhere interior doors. If there is a desire to bring as much light as possible into the corridor, then the doors should be chosen with a frosted glass insert.
Sockets, switches must be organized in the hallway, as well as items such as an electrical panel and an alarm, if they are installed in the house, are hidden from prying eyes.
Compact hallways
It is quite possible to do it yourself, you just have to approach their arrangement correctly in order to eliminate oversights and the formation of defects after repair and furnishing. A high hallway with a small width is a cozy and very suitable option for small corridors.
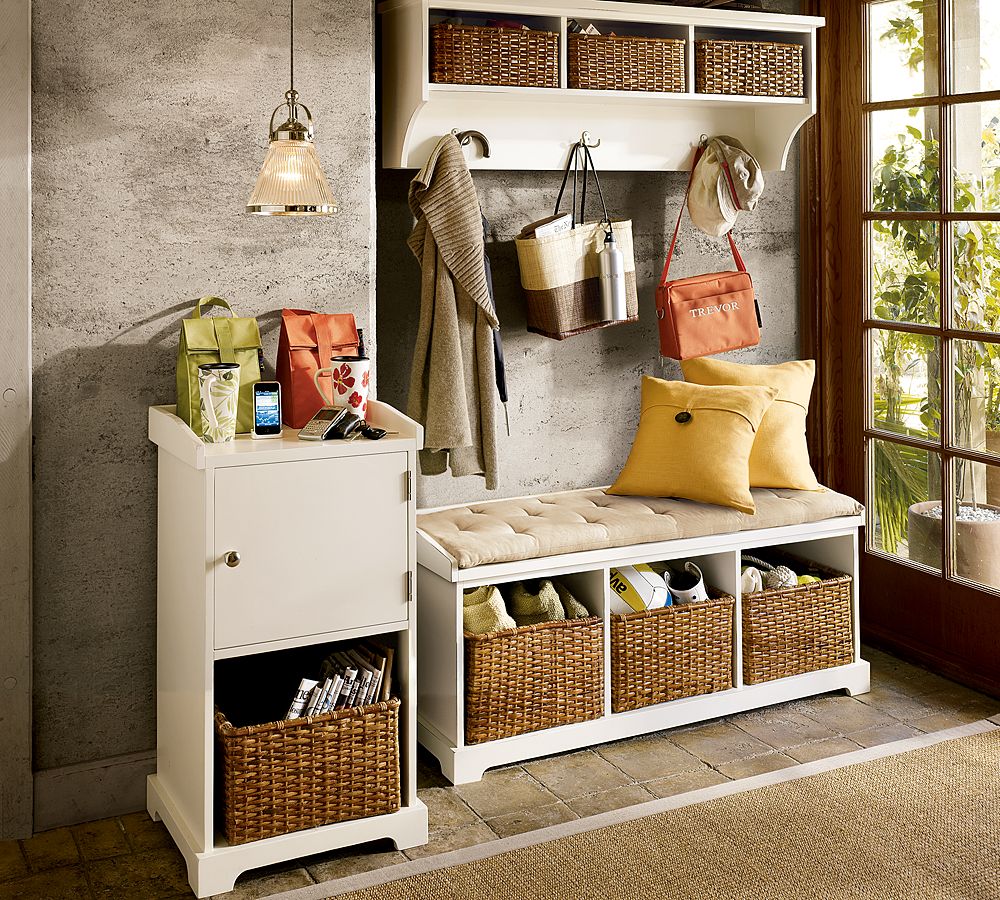
The peculiarity of the hallway is that it consists of:
- Shelves;
- Hangers;
- Bedside tables.
To save precious space, a cabinet or pouffe is placed directly under the hanger. Now furniture factories offer a large selection of a wide variety of products for arranging wardrobes, and in particular such transformers as pouffes, combined with shoe racks. Thus, two problems can be solved at the same time. Namely, to find a place to place shoes and accessories, as well as to fill the corridor with comfort, since it is far from convenient to put on shoes, especially during the period from autumn to spring, while standing.
Today, there is simply a huge selection of whatnots for the corridor, but not every one of them can fit perfectly into the interior of the room.
The best option would be to place shelves on the wall. The width of the surface for the future location of keys or gloves can be chosen independently, but so that they do not cause discomfort when moving around the room. Do not forget about special holders for scarves, shawls and umbrellas, so that they each lie in their place and are always at hand.
Repair in a small hallway
Sometimes the walls in the corridor put so much pressure on the psyche when you are in a room that it is simply impossible to choose an interior. In fact, everything is real and you just need to try to see the bright moments in a small and unsightly hallway.
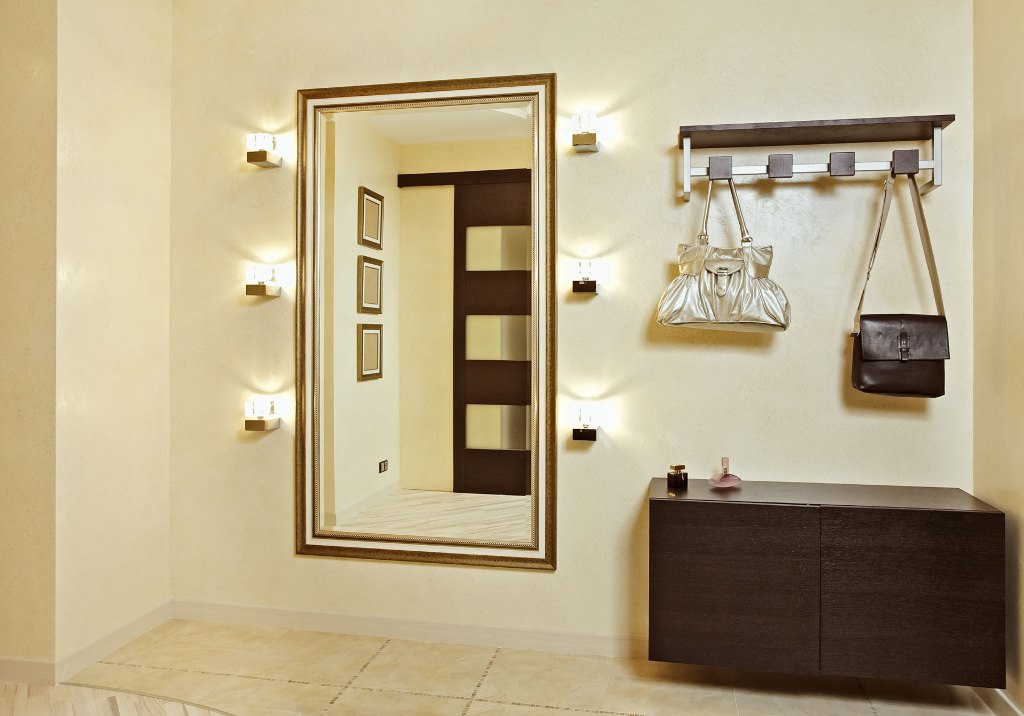
It is worth noting that the main problem of any corridor is:
- Lack of natural light;
- Minimum artificial light;
- Small square.
All this together gives a very great discomfort and can eventually cause visual impairment. The best way out of this situation is to choose lighting fixtures that will light up the room. Due to the fact that there are an incredible number of lamps and chandeliers on sale, it is worth deciding on those products that are made in a restrained style, and also do not have bright decor.
This is how you can make the corridor more comfortable and combine the central light, wall lamp and night light in it. Each will be used for its intended purpose at the right time.
LED strips look very unusual and original, which can be purchased in Nikolaev at a fairly optimal cost. With the help of such tapes, backlighting is made on the shelves, along the edges of the room and the doorway, which greatly simplifies movement at night without turning on bright lighting. To create the perfect interior, the emphasis should be on comfort, not brightness. Therefore, designers do not recommend using bright accents in large volumes. Such a nuance will be far from the most attractive pitfall and ruin all the work on arranging the room.
Options for small hallways
Regardless of what material will be used to make furniture in the corridor, for example, wenge, or what color will prevail in it, you should choose the right shape and type of dressing room.
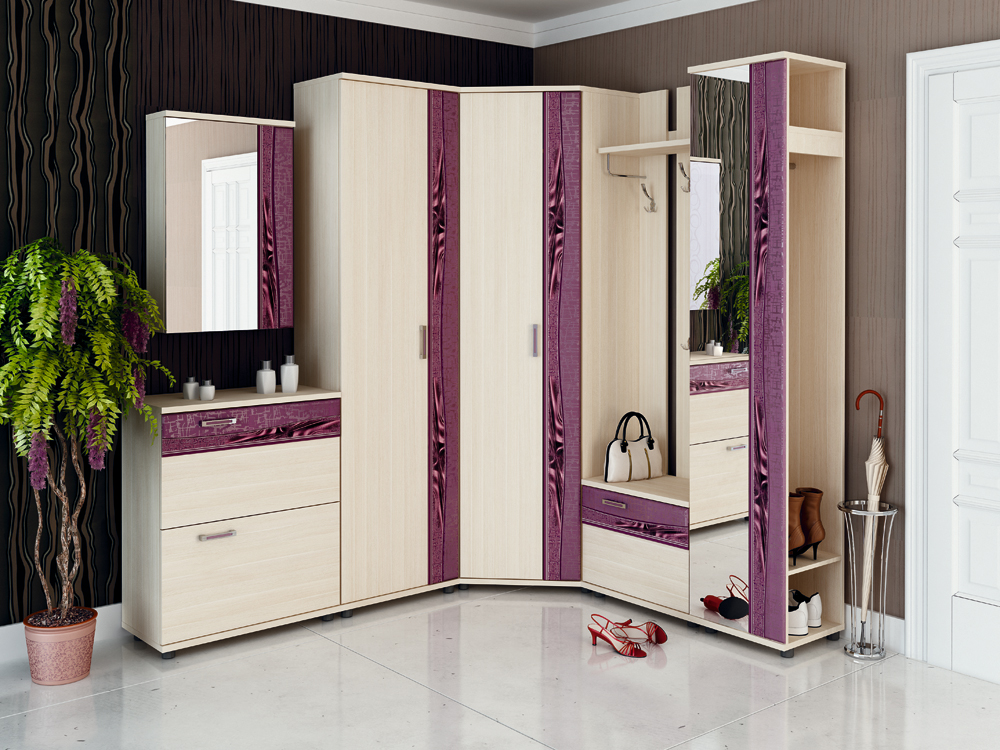
They can be:
- Modular;
- Case.
- corner;
- Linear;
- Parallel.
Corner modular cabinets, for example, models Fairy or Mystery, especially if they color solution will be very stylish and modern, perfectly fit into the interior of any and even the most compact corridor. How is this possible? Corner cabinets are roomy on the inside and compact on the outside. In addition, it is with their help that you can hide the flaws of the room up to 1 meter, such as: uneven walls, slanting ceilings and the like.
For small hallways, you should choose cabinets that will be equipped with large mirrors, stained-glass windows and other decor that can visually make the room spacious and voluminous.
It is strictly forbidden to install black interior items in small corridors, even if the wallpaper and floor are light, as they will be a kind of black hole that spoils the whole look of the room.
Hallways for small corridors: how to equip the interior
Before each repair, a scheme of work should be formed, and it is best to design pictures of each side of the corridor. With their help, you can carefully think through any moment and not miss a single nuance. There are a lot of furniture for sale in 2016, it remains only to choose the best option from fashionable, and maybe past collections.
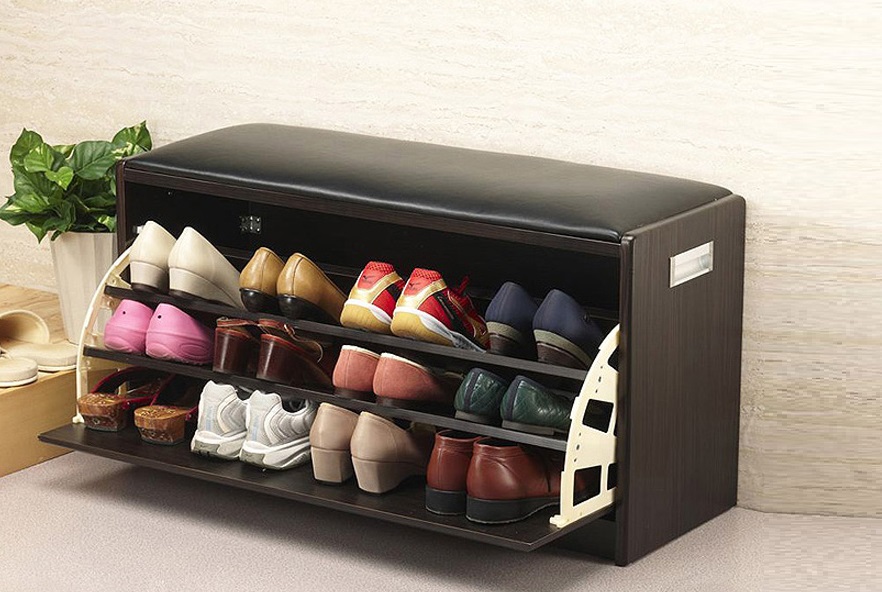
The interior item in the corridor should:
- Match the style of the room;
- Be neutral and not too bright;
- Be functional and practical;
- Have a long service life;
- Possess wear resistance;
- Have no perception of chemicals for cleaning furniture and premises.
Due to the fact that a person enters the corridor immediately from the street, this room will be polluted more than the others, and therefore you need to choose furniture that will not deteriorate under the influence of regular cleaning. When purchasing any hallway, whether small or large, you should definitely pay attention to the availability of a guarantee, which provides maintenance in case of defects or breakdowns in the near future.
The choice of furniture for the corridor is carried out according to:
- size;
- color;
- capacity;
- Width.
Specialists in design art believe that the most optimal option is custom-made modular designs, since it is not always possible to fit a finished piece of furniture into a room so that it harmoniously fits into the interior. As a rule, case models can not only look tasteless, but also clutter up the space.
Hallway interior design (video)
Custom-made furniture even costs much less, since you can choose materials, equipment and finishes at your discretion and budget. Creating comfort in the house with your own hands, you can get real pleasure from staying in it.
It just so happened that the concept of beauty in relation to a small apartment is considered by many to be unacceptable. In this article, we will try to prove to you that this opinion is wrong. We will bring to your attention interesting ideas for a very small hallway.
Is it possible to change a small hallway?
Do not forget that the design fantasy is limitless, and in combination with new finishing materials appearing on the market, it can work wonders.
What ideas do you personally come up with for a small hallway? It is difficult to answer this question if you have a tiny square-shaped room in front of you or a narrow corridor, like a school pencil case, where there is nowhere to put even the most necessary furniture. This is where various design secrets come to the rescue.
Difficulties in design
Even experienced designers do not deny that the design of small rooms in an apartment is not easy. This task is difficult for a non-professional to cope with, although it is possible. Design ideas can be very different, but the thing is that this room has some features that make it difficult to bring many of them to life.
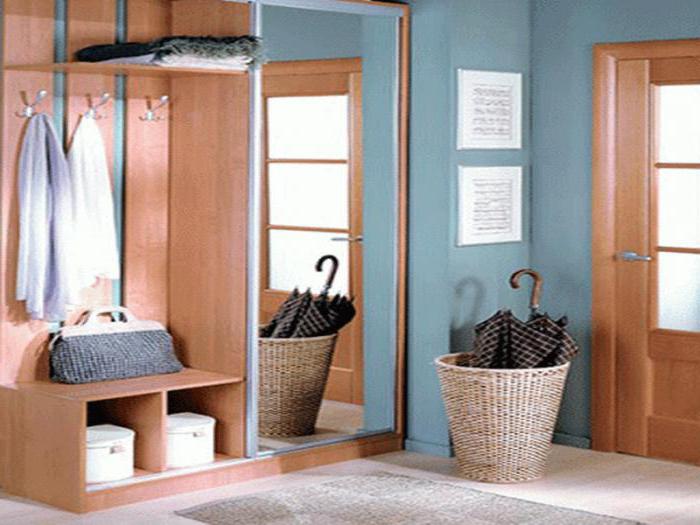
For example, here you cannot use the advantages that it gives in other rooms, since according to the typical layout, it does not provide for windows. But the main problem that does not allow many interesting ideas for a small hallway in an apartment to be implemented is associated with an acute shortage of usable space. And even the vertical direction is sometimes difficult to use, because there are doorways in the walls that lead to rooms, a bathroom, and a kitchen.
Any ideas will require a competent approach to planning from the owners. Moreover, you will need ingenuity and a complete lack of fear of the upcoming reconstruction. Only in this case you are guaranteed success in this difficult task.
Interior elements you can't do without
The hallway is often called the honorary title - the face of the apartment. It is quite justified: your guests come here for the first time, and from it their impression of the apartment as a whole and of its owners begins to take shape. But do not forget that this tiny room should be as functional as possible. Here, households and guests put on and take off outerwear, put on shoes, store a lot of things (sometimes not the most necessary). How to place all this without cluttering up the space? 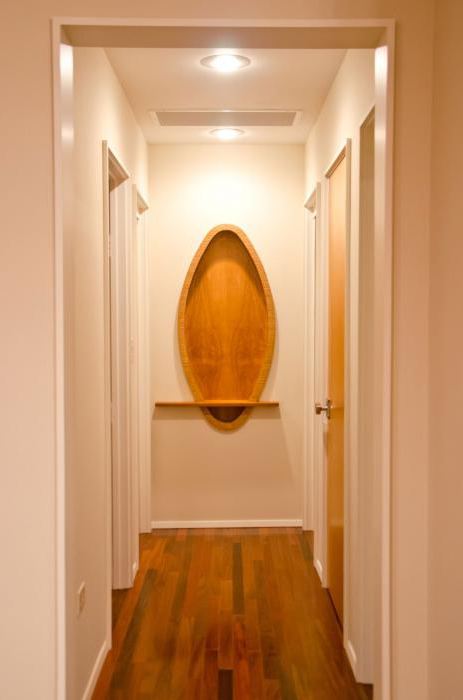
Any idea for a hallway (including a small corridor) should include:
- wardrobe for seasonal clothes;
- cabinets for shoes;
- places for storing footwear and clothing care products;
- shelves for hats, gloves, scarves;
- benches or ottoman;
- mirrors.
In addition, you will definitely need a shelf for small things, where you can put your keys, a handbag, a notebook, etc. Many of our readers, after reading this list, will think that they also came up with such ideas for the interior of a small hallway, but how to realize them into life on an area slightly larger than
Designers with experience recommend paying attention to multifunctional options. But we will talk about this a little later. 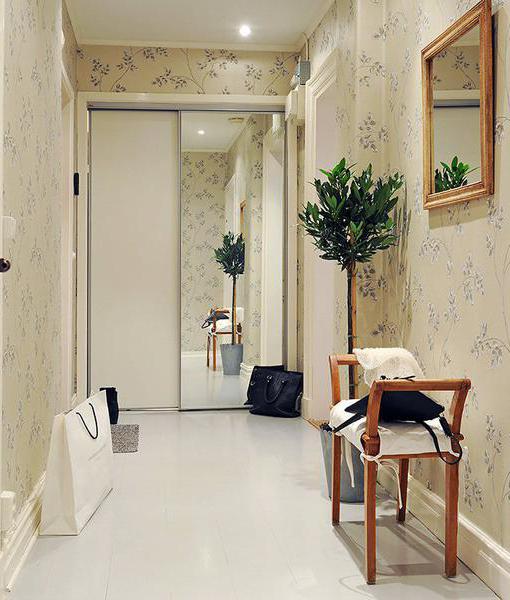
Wall decoration
In the meantime, let's discuss what the walls should be in such a room. It can be visually enlarged if the walls are light. Wallpaper for a small hallway should be selected very carefully. As a rule, such rooms do not have high ceilings, so canvases with vertical stripes(preferably not bright, but made by silk-screen printing). This solution will help you kill two birds with one stone: visually expand the room and raise the ceilings.
Do not think that ideas for a small hallway are limited to traditional wallpaper. The textured plaster, of course, in light, pastel colors, looks great here on the walls. Very effective on the wall, opposite the door. It fills the space with light, increases it and at the same time there is no need to hang or put a mirror.
AT last years a combination of smooth walls with processed (decorative) stone became popular. There are several ways to achieve a visual increase in space in this case:
- Use of multi-level lighting.
- Mirrored cabinet doors.
- from stone, which will significantly increase the height of the room.
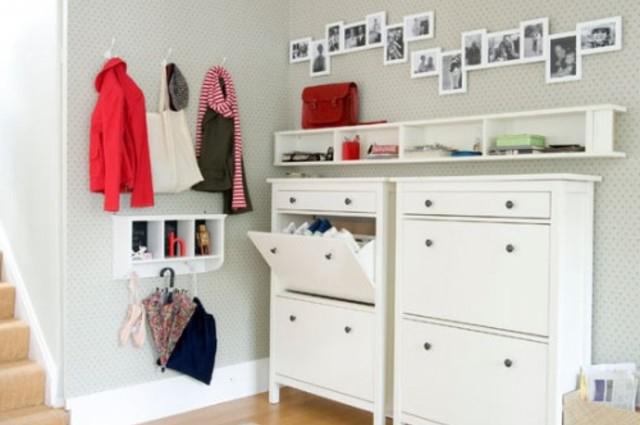
Ceiling
Suitable for small spaces glossy ceiling, although many designers believe that gloss should be expressed in moderation. As a rule, this is a tension structure (if height allows), it reflects light and makes the room more spacious.
This option can be replaced with a more economical material - plastic panels. If you absolutely do not accept gloss, you can refuse it, but in no case should you reject it. bright hues, warm colors.
Floor
It should be noted that when developing the design of small hallways, the floor is extremely rarely made in dark tones. If this happens, then in this case everything else - ceilings, walls, furniture - must certainly be very light, with small bright splashes, accents.
Now, with regard to the material used for the floor. We must not forget that the hallway is the most visited and actively used room in the house. The floor here has a special load, so the material for its manufacture must be of high quality and durable. It can be especially durable linoleum or porcelain stoneware. In this case, the choice depends solely on your financial capabilities.
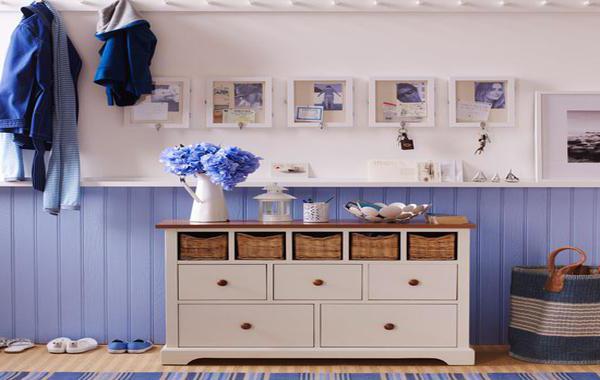
Furniture selection
So, we continue to consider interesting ideas for the hallway. Design in a small apartment needs special furniture. Ideal - sets made to order according to the size of your room. Preference should be given to narrow furniture, with a glossy surface.
As a rule, small hallways are a narrow and elongated rectangle. Designers recommend using this difference when creating an interior. Furniture must be arranged in such a way that the room is as close to the square as possible.
It is convenient to store outerwear, shoes, hats and gloves in a small wardrobe. Well, if it will have a mirrored door. Often the room is so small that the installation of a cabinet is out of the question. In this case, it may well be replaced by a chest of drawers with a shelf for shoes with folding doors and drawers for the necessary small things and accessories.
A more affordable option is modular furniture. Such furniture sets are very popular now. The hallway, made up of several lockers, looks very stylish and modern. It is advantageous to make such furniture to order, then the problem with the selection of modules will disappear by itself. 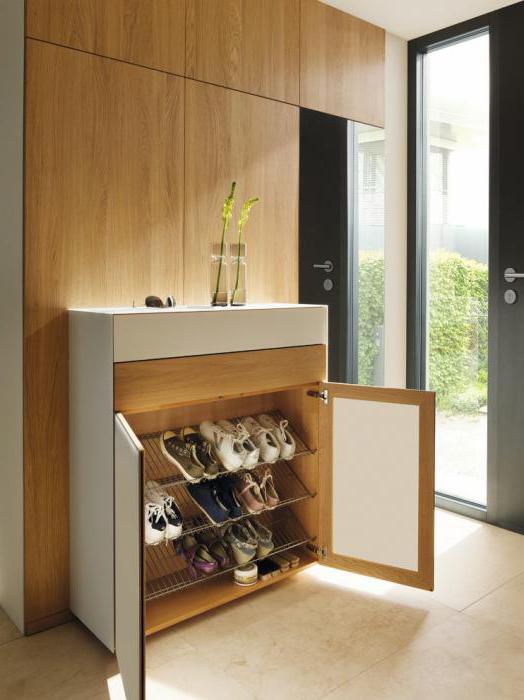
Today, factories are developing different collections of cabinets and shelves, wall cabinets and pencil cases, bedside tables and hangers, benches and chests of drawers. All of them are made in the same style, but differ in size. From such a "constructor" you can easily assemble what is most suitable for your particular case.
Whatever the design ideas for a small hallway (we have posted photos of some of them in this article), you cannot do without a mirror. Therefore, if you put a chest of drawers in the hallway, be sure to hang a mirror above it.
If there is absolutely no way to install a wardrobe and even a chest of drawers, a hanger on the wall will suit you. It can store outerwear that you use daily, hats, as well as umbrellas and bags.
Furniture arrangement
Finding the right pieces of furniture is only half the battle. The main thing is to arrange it correctly. It is more expedient to install a small bench or ottoman at the door, and a chest of drawers is usually placed here. What if the small hallway is very elongated in length?
In this case, the furniture should be placed against one wall, leaving a passage at least eighty centimeters wide. A hanger for outerwear is installed at the front door, a rack for shoes can be placed under it. It can also be used as a seat for changing shoes. Next, you can place a wardrobe, and behind it - a chest of drawers, of course, if there is still room for it.
Lighting
Today, designers offer various ideas for a small hallway. In each of them Special attention given to lighting. Properly selected and placed lamps can visually enlarge even a very small room. Experts strongly recommend not to save on light sources, because the hallway, devoid of natural light, will be too gloomy. We are not only talking about decorative features premises, but about the elementary inconveniences associated with the fact that it is difficult to find the necessary thing in a dark room.
When exploring ideas for a small hallway, we recommend that you pay attention to options that involve at least two light sources. The main one is a chandelier common to the entire room. It should be noted here that in rooms with low ceilings, you should not install a traditional chandelier on a long cord. For such rooms, it is recommended to install fixtures that are attached directly to the ceiling.
Additional lighting is a wall lamp above the mirror or a sconce. It is better to choose a lamp with an adjustable light direction. This will allow you to highlight the necessary area in a small hallway, and the owner of the apartment will not need to install several lamps to illuminate the entire room well.
Now about the light itself. Given the specifics of this small space, yellow or bright white light is most suitable. Blue and green shades will not be enough even for such a small area.
Small corner hallway
I would like to dwell on one of the most difficult options for hallways. In this section, we will talk about the design of which for many owners seems completely hopeless. Many believe that nothing interesting, much less original, can be created here. Let's try to dissuade everyone who thinks the same.
To begin with, give up the idea that the existing ledge or corner is a minus of this room. Treat it like an original feature. In such a hallway, for example, there is no need to measure the depth of the closet - the corner has already suggested it to you. In addition, in the niche formed by the corner, you can place a chest of drawers and an ottoman for changing shoes.
Summing up
I would not like to repeat the banal phrase that there are no hopeless situations in life, but the topic of our today's article obliges us to do this. We appeal to all owners of tiny and not yet comfortable hallways - do not be afraid to experiment and make your own original ideas in decorating your home. The whole apartment will benefit from such experiments, and in addition to a comfortable room, you will receive an incomparable feeling of moral satisfaction from the work done.




















