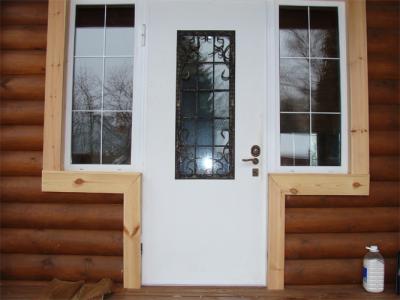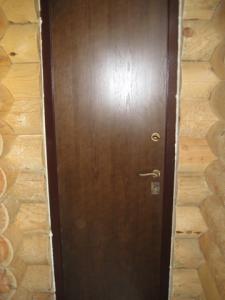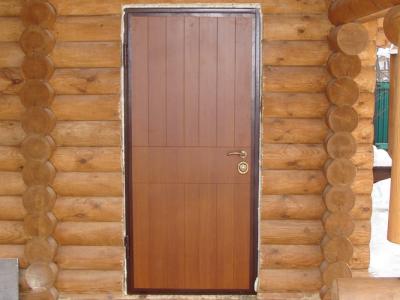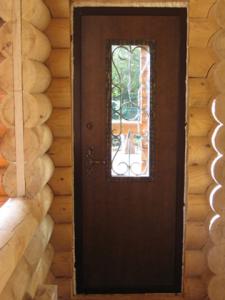Wooden buildings during operation, especially in the first years after construction, give a natural draft. So that the sediment of a new wooden structure does not affect the performance of the steel doors installed in it, it is desirable to observe a number of conditions during construction.
The location of door (and window) openings is best determined in advance, before the construction of the walls, in order to place a sufficient number of dowels in the immediate vicinity of the openings.
The technical characteristics that we should pay attention to, in addition to cost, are mainly two: heat and sound insulation. The choice of windows and doors affects our everyday life and the bills we pay, so it is fundamental to inform in advance and choose the most suitable material according to different characteristics. This article will mainly deepen the issue of guaranteed frame insulation, but it is important to point out that the choice of glass also plays a key role when it comes to windows or doors.
Preparation of the opening with casing
What is the need for an enclosure
It is unacceptable to install steel doors in openings without casing, simply sawn into a wooden wall.
Casing of openings is necessary before installation steel door in homes of all ages. The casing compensates for the deformations of openings that occur during settlement and during the operation of the constructed wooden house makes walls stronger.
AT recent years many innovations have improved the performance of glasses adopted by the classic double triple glazing containing gases such as argon, which specifically improved insulation. Theft is one of the things that worries most people who own a home. What the best way have a "safe house"? No doubt you already have an alarm system, and perhaps you have a dog that is protecting you. Statistics show that most thieves enter the main door or the back door.
In a large part of the theft, the perpetrators enter a door that is not locked. Even the strongest locks in the world are useless if you don't use them. Remember to lock your doors every time you leave even though it's only a short walk away.
The casing of openings can be done both in the process of building walls, and after. The casing of one opening is carried out by a qualified carpenter in two hours.
How to make an opening
For the installation of casing on both vertical sides of the opening, spikes are prepared on all wall beams (logs)
Next, you need to take two beams of sufficient section (for a log house - the same section as the wall beams) - these will be vertical casing beams. The length of these bars is made less than the height of the opening by the thickness of the casing cross member plus the height of the compensation gap (clearance for draft).

Even the strongest closing systems do not work unless the frame around the door is reinforced. Double cylinder locks, but more secure, are fire hazards because you need to quickly find a key to open them from the inside. Consider the pros and cons before installing them If you're not used to locking doors and you only have one locked, be sure to bring them with you every time you leave. You can be locked up more than once before it becomes a habit. Leave a copy of the key with a neighbor or talk to someone who trusts, instead of leaving a hidden key somewhere near the door. Choosing a lock is easy if you know how to do it right. Explore all the differences. There are proprietary locks which, although costly, provide the best protection. Don't let security haunt you. Of course you'll want to take everything possible measures to protect yourself, your family and your belongings, but the house does not need to become a prison. No matter what precautions you take, you can still become a victim of crime.
- Make sure it's solid.
- In some countries, fire protection is prohibited.
On the vertical bars of the casing, a longitudinal groove is selected for the entire length and then they are installed with a groove on the spikes on the left and right sides of the opening. It is not allowed to fasten the vertical bars of the casing to the wall bars and logs (crowns) with nails, etc.
On the upper ends of the casing bars, a horizontal casing cross member is installed - a board with a thickness of at least 50 mm.
It is important to choose the right option, which, in addition to giving us confidence and security, we refer to those armored or half-born, you must marry the design of the house well. Thus, the main entrance is the first defense between us and the world, but also a design element that complements the interiors and speaks of our personality. Each front door can be covered with wood, aluminum or pvc panels, various glass inserts and accessories, so there is no limit to customize this product and you can leave your imagination free.
It is necessary to leave a compensation gap of at least 80-100 mm high above the casing cross member.
Installation of steel doors in a cased opening
By the time the steel door is installed, the doorway in the wooden wall must be cased with a mandatory expansion gap above the casing cross member.
The steel door is manufactured according to the dimensions of the cased opening with the usual mounting clearances. The door block is attached to the vertical casing bars through the mounting eyes with screws with a diameter of 12 mm. Mounting gaps are sealed, at the request of the customer, with mounting foam.
Which home door to choose
There are many manufacturers specializing in the supply and installation of entrance doors aimed at increasing the passive security of the private, but also the company, given the need today to make your home or office more secure. It should be noted that an armored or armored front door is more secure than a semi-raised door because the latter merely reinforces the existing door while retaining the flaws of the original wooden frame with improper hinges and low performance locks.
When building extensions, the cased opening must be tied either to the wall of the main building or to the wall of the extension, since the draft of the extension and the main building is different, especially if the extension is made of other materials (for example, a panel extension to a timber house).
Our experience shows that if the openings are prepared according to our recommendations, then the normal settlement of properly built wooden buildings does not affect the performance of steel doors.
On the other hand, an armored door consists of an opening with one or two steel plates covered with skirts in various materials, hinged to an all-metal frame, screwed to a steel frame attached to a cement wall or chemical block.
In order to fulfill the anti-burglary function and guarantee security, the entrance door must be provided with a European security cylinder protected by a protector, an inner and outer sheet of appropriate thickness also to protect the blocking area, a counter frame with hooks embedded in the masonry or with threaded rods fixed with using a chemical polymer.
Note: If the geometry of the doorways changes during the settlement and operation of the building, the steel door resulting from a malfunction is not a warranty case.
If the customer refuses to prepare a doorway with casing and a compensation gap on top of the casing opening for the installation of a steel door in a wooden structure, our company has the right to refuse to conclude a contract with the customer.
To meet the aesthetic and taste needs of today, entrance doors can develop the language of materials, for example with wood markings, the brightness of steel or the transparency of glass. In this way, cladding panels can be made from a wide variety of materials, in hardwoods or laminated woods, rubbed or lacquered, or made up of mixed pieces with bulletproof glass, metal inserts and various textures; Stopping the chassis and counterflow structure in steel, the only material that guarantees its safety.
 |
||
 |
 |
|
 |
||
Installation of metal doors in log cabins and wooden houses.
Before mounting metal door in a wooden building, consider some subtleties, the knowledge of which will help you avoid skewing the door frame. A wooden house must first stand for at least one year. It, as a rule, is characterized by long shrinkage processes. Any self-respecting company that sells iron doors will definitely let you know. When the specialist of the company you have chosen takes measurements of the opening, proceed to his advice.
The degree of strength and safety of an armored and semi-bent door
Product design versatility depends on effective collaboration between the front door designer and manufacturer, this partnership can really make a difference in the end result. Italian legislation was harmonized with European. The aim is to establish exact technical standards for the construction and installation of entrance doors, which, according to objective and universal criteria, can demonstrate the level of product safety.
The method of fastening also matters. metal door in wooden house
.
There should be more frame fixation points than a concrete wall. This will help to evenly distribute the load around the entire perimeter.
Entrance metal doors mounted specifically to the casing, and not to the ends of the opening.
All parts of the log house must be displaced in relation to each other.
Testing that can be replicated in form for all manufacturers is the key to ensuring the quality that the manufacturer must deliver to the consumer. Traditionally, inspectors test that the armored door under test can withstand a series of static and dynamic loads, often highlighting design flaws in above-ground structures.
Grade 1 indicates resistance to burglary that uses only physical force. Class 2 indicates resistance to hacking using simple tools. Grade 3 indicates absorber resistance with screwdrivers and pig's feet. Class 4 indicates resistance to an expert burglar who additionally uses saws. hammers, hammers, chisels and drills with battery. Grade 5 indicates resistance to an expert cracker who uses additional tools. Trimmers, e.g. drills, saber, angle grinders with max. Diameter 125 mm; Grade 6 indicates resistance to expert hacking using powerful power tools and corner meshes with max. Diameter 230 mm. Entrance doors are then certified on the basis of overcoming stringent tests, also related to wind load resistance, water resistance and acoustic insulation.
That is why rigid fastenings are not welcome in wooden houses.
At the ends of the logs, vertical grooves are cut into which cranial bars are placed on the sealant.
A casing box having a U-shape is attached to them. There must be a gap between the crown of the doorway and the frame, taking into account the shrinkage of a wooden house for seven to eight years.
As we have seen, it depends on a number of factors, the first of which is the reliability of the door. Then you need to consider the size of the door and any frescoes. Some doors have a frame that snaps into the old door, otherwise, for irregular lengths, there is a need for mason work.
The main task of an armored door and door entry should be to protect the house and its inhabitants from the unpleasant intrusion of thieves and malicious people. Security doors are divided into six security classes, ranging from the first, effective to resist any kind of physical abuse, to the sixth, ideal to survive even more powerful tools such as electric ones. secondly, and it is good that the armored door, in addition to burglaries, is not able to provide heat - and sound insulation. no less important, in the end, Is the aesthetic appearance: the door, on the other hand, is the perfect complement to the exterior facade of the house.
Shrinkage problems that jam metal doors and windows in a wooden house.
Shrinkage is a problem, but it is completely solvable. If doors and windows are installed, compensation gaps are left, which are filled with foam. Doors and windows are attached to the casing, not to the logs.




















