Among a considerable number of questions related to the design options for the facade of a building, the architect sometimes has to solve a complex and delicate task - how to design a porch wooden house so that, using a standard approach, do not lose individuality and maintain the style of the project at home. Moreover, a third or even half of the front decoration of the entrance to the building falls on a beautiful wooden porch and related elements.
What approach to choose when decorating the entrance to the house
It is clear that when designing a porch, it is necessary to take into account not only the style, materials and color solutions, it is required to make the porch as reliable and convenient as possible to use. The larger and more expensive the house, the higher the requirements for the quality of finishes and the correctness of building the overall composition. Today, a wooden house can be much more expensive than usual, especially if its design is copied from luxurious buildings, almost wooden castles of the 19th century, as in the photo.
The porch structures themselves can be divided into several large types or categories:
- Monumental buildings with complex architecture and numerous decorative details;
- Simple utilitarian porch options for a wooden house, durable and reliable in use;
- The simplest and most convenient to use, occupying a minimum of space, but not restricting the movement of the owners of the house.
Important ! For a wooden house, a wooden porch is as organic as stone steps for a stone house.
![]()
All of these options are interesting in their own way and require a deep study of the features of the building before choosing any specific project. But this does not mean that you should accurately reproduce all the details of the project you like. Practice says that the most successful solutions and compositions are obtained at the junction of proven classical solutions.
How to get rid of stereotypes when choosing a porch option for a wooden house
Most often, when choosing a project, future owners become victims of the stereotype that a wooden house should look like an old manor, cut from logs, with all the decor elements that accompany the style. Accordingly, the porch in such a house will be stylized antique, with an abundance wood carving, overhead elements and, most importantly, the porch variant will be simply copied from the most liked design project, as in the photo.
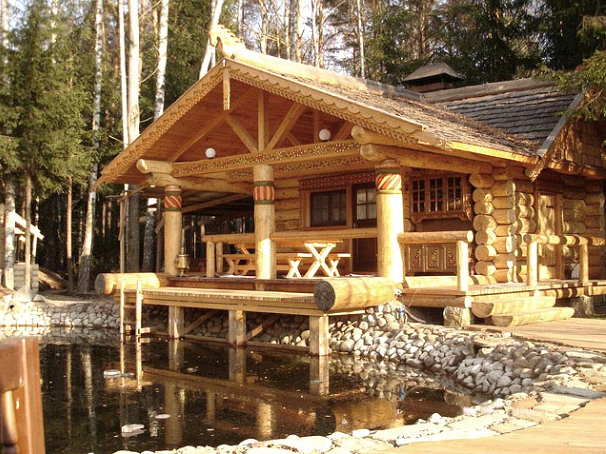
Such a simplistic approach is best left to restorers and true antique lovers. Not always, even in past centuries, a wooden house looked like a peasant's hut. Most often, these were complex and very beautiful buildings, many of which are actually copied and built at the present time.
There are many nice wooden log projects like the one in the photo, but modern version a wooden house is much more difficult.
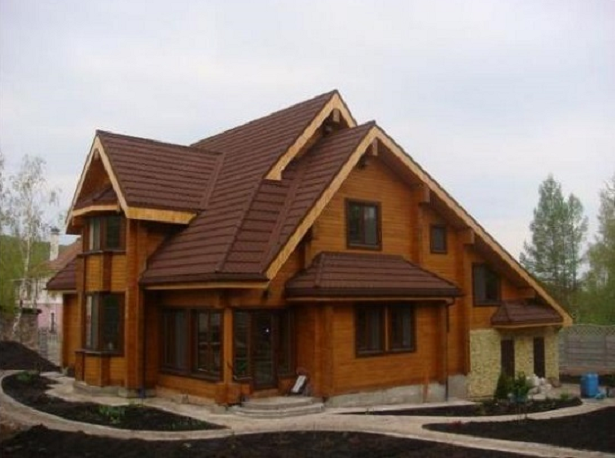
A modern house is built of wood, primarily because of its high environmental qualities. Inside such a house there is always a healthy atmosphere. It is warm, has high thermal insulation, and most often inside the premises retains the smell and natural colors of wood, as in the photo, people have liked living in such houses for many hundreds of years. To match the house, a design option for a wooden porch is also chosen, as in the photo.
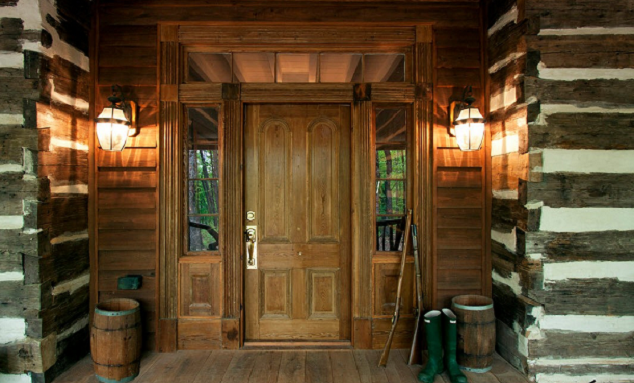
What should be the porch of a wooden house
For the porch of a wooden house, there are a huge number of options for all kinds of stylistic solutions, from lubok architecture to complex design, an integral part of the ultra-modern smart home. Even in conditions of limited finances, the correctly arranged design of a wooden porch allows you to make it part of the house, and not outdoor buildings.
Depending on the architecture of the house, you can use elements of one of the dominant modern styles:
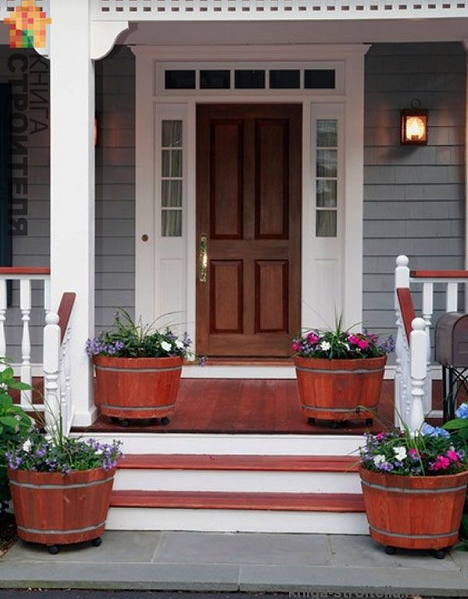
Important ! Thanks to the inquisitive mind, many of the owners wooden houses they don’t try to blindly copy the option they like, often they make their own improvements that make the porch an author’s project.
Porch for fans of strict style
Strict style does not mean ascetic design, but rather a variant of moderate and correct use of the strengths of the tree. Overwhelmingly, these porch options are very popular with people with high level income, but living far from the bustle of the city and a large number of people. A feature of such options is a wide and powerful canopy over the front door, based on columns or decorative supports, as in the photo.
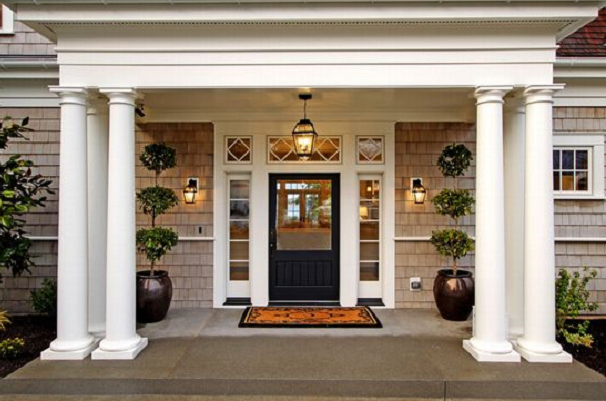
The porch itself may not have a pronounced staircase with steps; front door sometimes supplemented by a complex stepless coast, which is easy for people with problems of the musculoskeletal system to move.
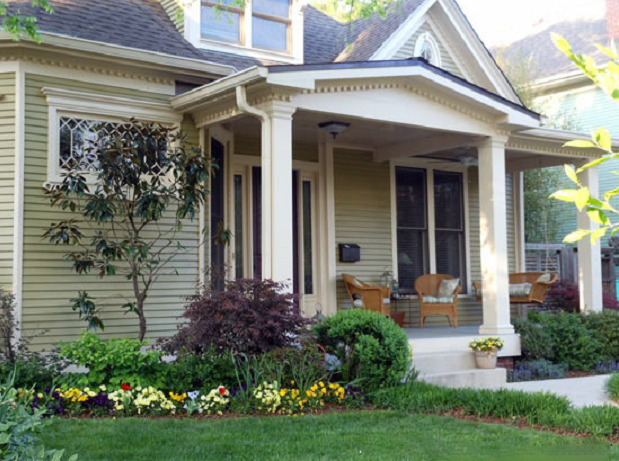
Most of these austere finishes are oriented towards European styles, most often English or German projects wooden houses. They are compact, practical, but require very serious care for the surface of a large number of parts and assemblies, painted in white.
Modern options for the most spectacular porches
The desire to make the porch an integral part of the artistic image of the house and the features of its architecture lead to the appearance of entire porch complexes or large and spectacular structures that are complex in design. In such cases, the house can disappear behind a beautifully designed porch building, it is possible that the main idea of the architect was built on this - to hide the most bulky and open parts of the house, as in the photo.
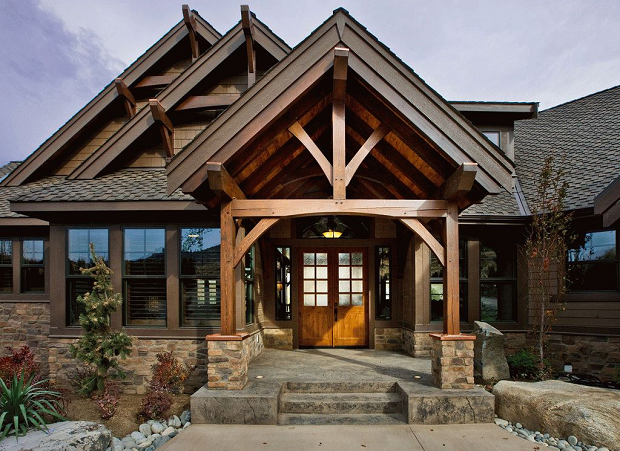
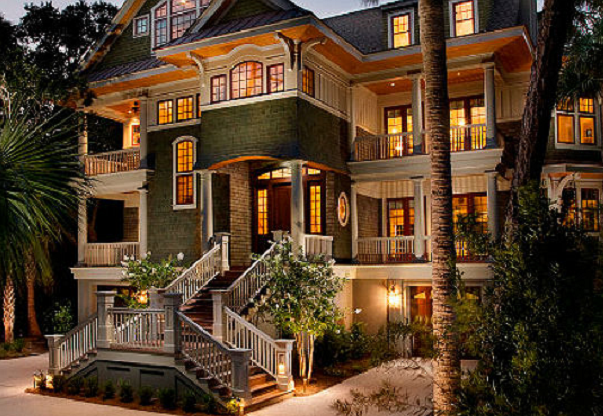
In some cases, the options for the porch and the entrance to the house are so different from the classical ideas, sometimes it is not always possible to “read” its appearance. But in this case, this requires a special design of housing, as adapted as possible to the environment.
The design of the porch, even in expensive houses, is increasingly becoming part of the house itself, or rather, its living area. In such cases, the building, designed to protect the person entering the house or create comfortable conditions for climbing the stairs, often becomes part of the terrace or a place of rest in the summer heat.
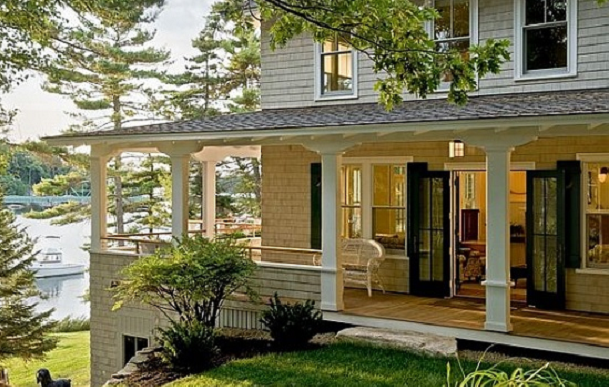
The fashion for such project options came to us from the southern latitudes and firmly established itself in areas with more severe climatic conditions.
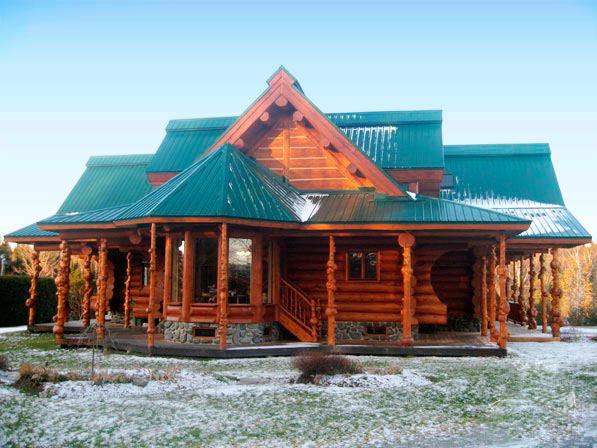
The most comfortable porch options
This version of the porch is suitable for country house or an ordinary estate. If there are enough funds and forces, it can be turned into a small cozy terrace. Most of the work on the manufacture of stairs, railings or a supporting frame is quite possible to do with your own hands, focusing on the photo. This version of the porch can be found near a wooden house, whose owners want the reliability and simple beauty of the building. These are relatively small types of structures, most of the details can be easily made with your own hands according to drawings and sketches, or even just from a photo of a neighbor's house.
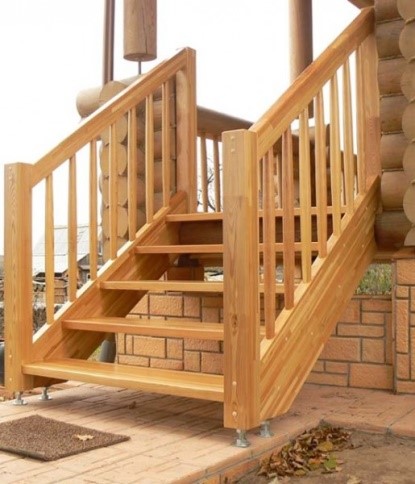
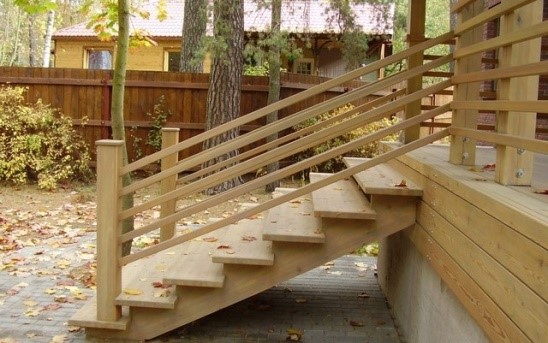
If the porch is intended for wooden dacha or a holiday home, it will always be connected to the playground where the whole family gathers and spends most of the time. As a rule, at the base of this version of the porch there are no serious foundations and steel beams, so the frame and stairs in particular have to be regularly checked and, if necessary, repaired. At least once a season, wooden floorboards and porch handrails are covered with a good pentaphthalic or epoxy varnish, which guarantees high-quality protection in frost and sunny heat.
If there are a lot of people in the house, especially children, it will probably be more convenient to build a porch with a wider entrance sector, for example, a semicircle, as in the photo.
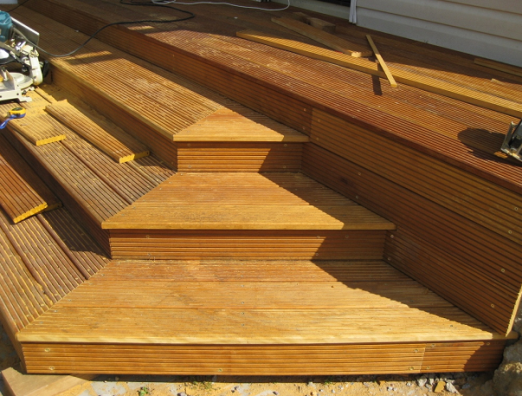
This will allow you to enter or even run into the house without the risk of injury on the railing or balusters of the stairs. The basis of such a porch, unlike the previous options, will have to install stone supports or logs from a steel profile. Step flooring will require a special grooved or profiled board, this will reduce the slip of shoes on the steps, but will make cleaning and cleaning an order of magnitude more laborious.
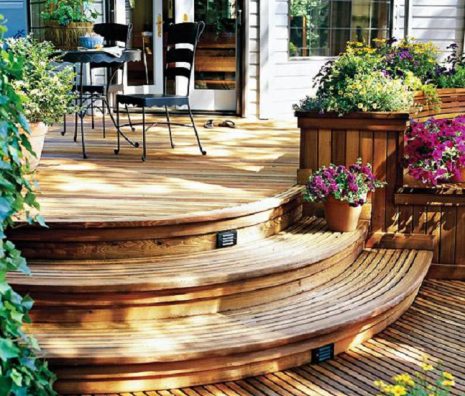
Since this form of stairs requires increased rigidity of the frame in both the longitudinal and transverse directions of loads. The visor above the entrance will have to be made cantilever with a wider deck.
Compositional porch options
For lovers of unusual beauty, there are the most interesting solutions that are increasingly found in houses with a non-standard perception of the architecture of the porch and the house.
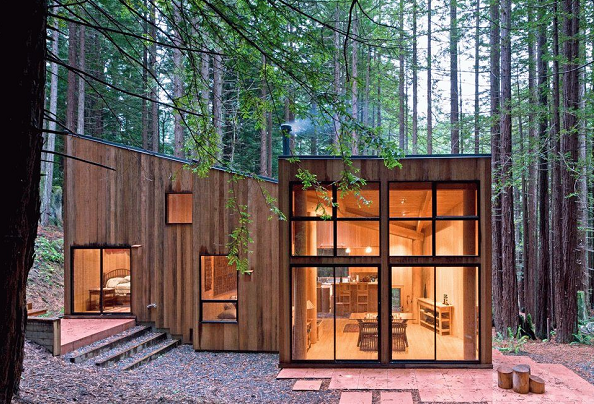
The novelty of the solutions says that the owners are ready to abandon the option of the classic wooden porch as such, but, apparently, this is required by the architecture of the wooden house itself. Not less than interesting solution turned out to be a summer cafe-style building, with a retractable umbrella and light steel railings. The whole building looks in the style of a waterfront cafe, although the house is clearly not located in the city.
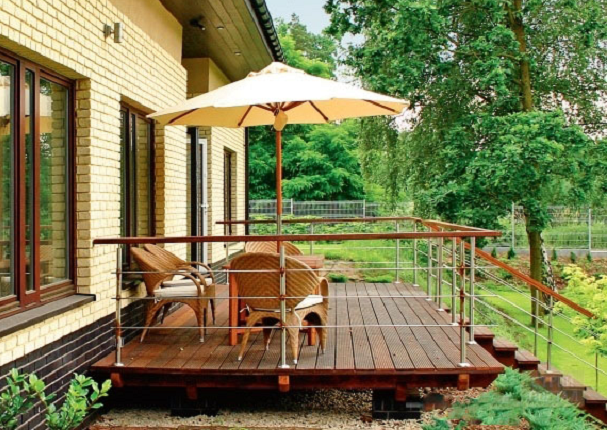
Nevertheless, in this simple version of the solution, the architect was able to see and emphasize a peculiar style that uses summer holidays.
Conclusion
Any porch design option requires three things - style, strength and comfort. If you take an interest in the opinion of the owners about the advantages and disadvantages of a particular building, we will surely hear a lot of interesting points. This is the only way to reliably learn about the advantages and disadvantages - to experience in practice.
Most often, at the words - a wooden porch, an image of a carved wooden porch of a well-groomed rural house from the distant past appears in the memory. But not everything is so simple. Despite some archaism, wood has been and remains one of the most popular building materials. In modern construction, no one is surprised by cottages, chopped in the manner of an old Novgorod estate, and, especially, a carved wooden porch. Moreover, the style and design of a wooden porch can be different and very modern, as in the photo.
What is a wooden porch
The appearance of the porch always judges the house itself. Even the way a guest enters the house up the stairs immediately leaves an imprint on general impression from the dwelling, it can be seen in the photo. Those who want to save face at home are trying to build a beautiful porch, and the most convenient to use.
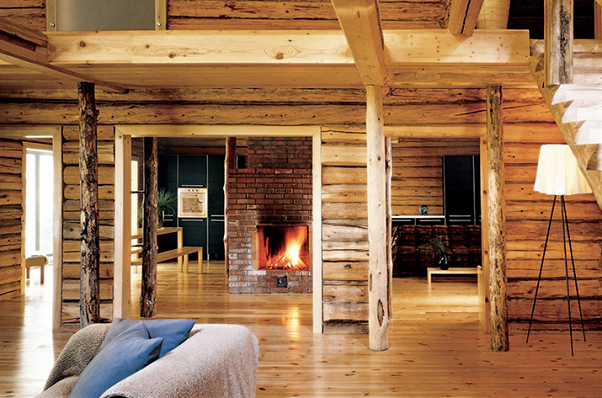
An indisputable plus of a tree, like building material for the porch:
- If you have carpentry skills and the ability to work with wood correctly, you can build a roof, steps and a platform in front of the door in a couple of days, without haste and nerves;
- The material allows you to show imagination in the design of steps, stairs, railings, make it unusual and durable, as far as finances and time allow;
- Variety and wide choice hand power tools allows you to create unique carved and typesetting patterns from simple wooden planks, boards and timber.
- A wooden porch is much cozier, warmer and more comfortable than structures made of stone, plastic and steel.
Advice ! Chat with craftsmen who professionally work with wooden buildings. Most of them really get a lot of positive emotions when processing wood and creating finished structures.
The most important thing in the construction of a wooden porch
All elements of the porch are important, and their strength and beauty should not be neglected. But the most loaded and responsible element has always been and will be a staircase with steps. Previously, almost all components and parts of the porch were made of wood. At the same time, only the right types of wood were used for certain elements. In poorer houses, the porch was made of spruce or pine. In rich estates, the porch was made of larch or elm, the pillars and the supporting frame were sometimes made of bog oak.
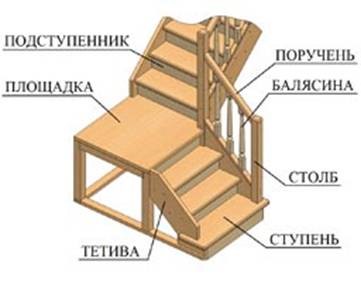
The width of the flight of stairs always depends on the purpose of the building. For a large residential building, the length of the steps was chosen so that two adults in outerwear could freely pass each other, this is about 1.5 meters. The number of steps rarely exceeds 7-8 pieces in one flight of stairs. But this is not due to the design of the stairs, but more to the fact that the floor level in the house is often raised above ground level to a height of more than one meter. In such a porch, the staircase was necessarily supplemented with handrails or railings mounted on vertical balusters and pillars.
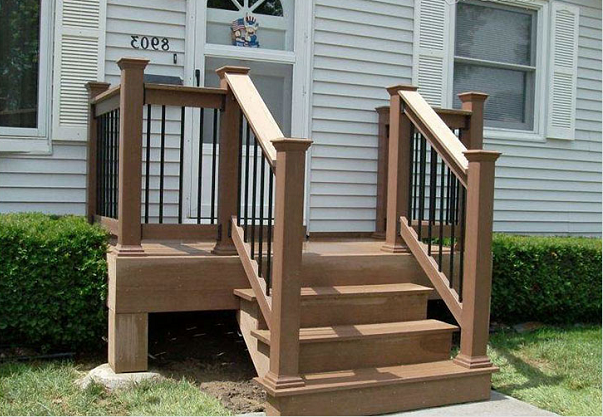
The higher the entrance to the house, the longer the staircase, the more space in the yard the structure takes. With a height of more than two meters, the porch can be made with a long longitudinal staircase, as in the photo, or from two flights of stairs with a broken or bent at a right angle direction of movement. Each of the flights of stairs was made on four or five steps with a central platform. In this case, the design of the porch was carried out not in the frontal, but in the longitudinal position, the platform in front of the front door was lengthened, the handrails and the fence were strengthened and received additional supports.
For utility rooms, a shed or a bath, the porch was made small, almost miniature, two or three steps, the width of the stairs did not exceed the size of the doorway.
The design and design features of the wooden porch
The most important feature of a porch will always be ease of use. And in this, a wooden structure can be even more convenient than stone buildings. It is not necessary to strive for a huge, like the deck of a frigate, a wooden entrance platform and exquisite carvings, the design can be simple, concise, but at the same time beautiful and comfortable, without unnecessary details, as in the photo.
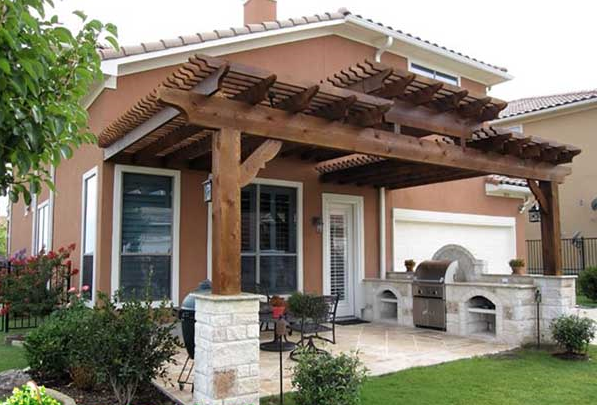
What is remarkable about the design of the porch made of wood
If you look closely, analyze the device of a wooden porch from the photo and compare it with similar buildings made of steel and reinforced concrete, the advantages of wooden porches become obvious:
- Unlike a light openwork wooden building, stone stairs are made using a large amount of concrete and steel reinforcement, which increase the already rather big load on the foundation;
- It is almost always possible to choose the design of a wooden porch in unison with the design of the house, while plastic or steel structures do not always go well with wooden house;
- The load-bearing frame of a wooden structure is always made in such a way that under the stairs and entrance platform an additional room is formed in front of the door, which can be used as an entrance to the basement, or even as a haven for a pet;
- Wood is naturally warm and lightweight material. It dries easily and responds well to the external environment. In summer it remains warm and even smells like a forest, and in winter it will not be cold, which cannot be said about steel handrails and beams and a concrete base.
Important ! Unlike metal, a wood product requires more careful care and protection, if sunlight does not warm up and dry all the details of the structure, it is necessary to provide flow ventilation of internal cavities in order to avoid dampness and swelling of the wood.
The most comfortable for walking is considered to be a staircase, in which the step board is made with a small overhang, 3-4 cm above the riser, as in the photo.
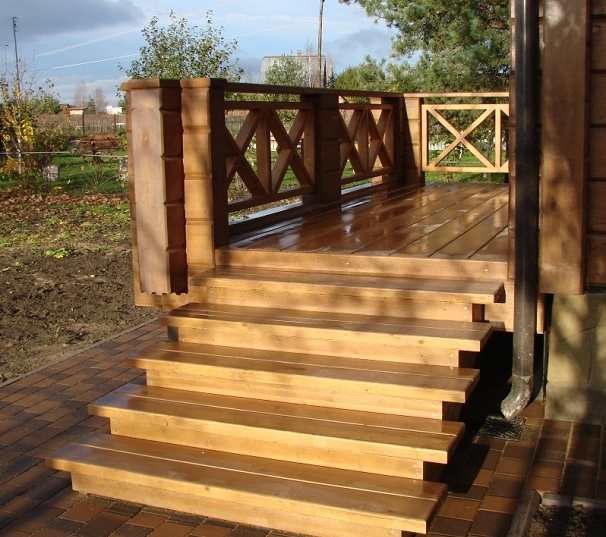
The step board itself can be made wider, thereby increasing the safety of descent and ascent.
This makes it easy to distribute body weight with each step for both children and the elderly. Railings or handrails are made in rigid connection with the side bearing posts. The space under the railing made of wood is closed by a row of chiseled or carved balusters. This improves safety, especially for small children, and increases the rigidity of the handrails. Sometimes the owners, taking work from the carpenter, deliberately lean on the side racks, thereby checking the strength and rigidity of the porch.
In the classic version, the porch always rests on pillars and supports, it is, as it were, raised above the ground, which protects the structure from dampness and swelling, photo.
![]()
The side windows of the porch can be closed with decorative bars and views - wooden planks along which grapes curl and grow. If the structure is in the form of a terrace, the canopy protecting from rain and sun will have additional supports, which are often carved, in the form of Indian totems or with ancient patterns.
Sometimes, in summer cottages, wooden porches are used in the so-called natural design style, in which all wooden beams and planks are used in the form in which they were found in the forest or at the harvesting site. In the skillful hands of the master, such things turn into an author's work.
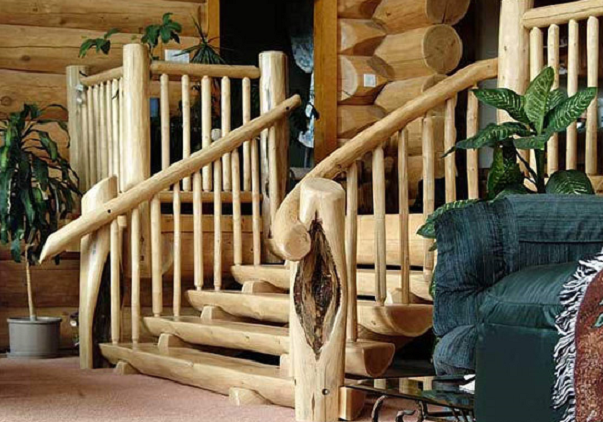
Ways to keep the beauty of a wooden porch
For metal structures, it is quite enough to competently use primer and epoxy enamel, this will ensure reliable protection on the long years. With a wooden porch, everything is much more complicated. Firstly, for the construction, you should choose the right quality wood that does not have foci of damage by forest pests, knots, fungal formations. Only then can the durability and strength of a wooden building be guaranteed.
Advice ! If you buy lining, timber or finished wood profiles, carefully inspect the surface of the wood, there should not be microcracks on it, indicating the wrong mode of drying the wood.
Secondly, the surface of the tree must be etched with protective compounds and dried thoroughly. Sometimes it is necessary to perform several such treatments, usually universal compositions, photos are used.
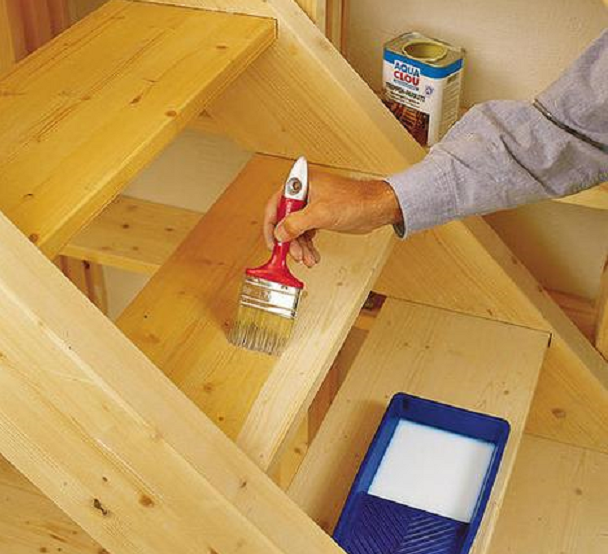
Thirdly. Wooden porch blanks must be primed with special water-repellent impregnations. They do not change the tone and color of the wood, but significantly reduce the consumption of varnish at the final stage of construction. In addition, there is a whole arsenal of tools for toning the texture of wood, bleaching it and then painting it to look like expensive types of wood.
Conclusion
Despite the relative simplicity appearance wooden porches, these are the options preferred by residents of rural areas, especially if there are forests nearby, and preferably coniferous areas, and there is always an abundance of material for building a wooden porch.
The porch is important architectural element any building. There is not much to say about the need for its arrangement. It is it that determines the style of the building, gives an idea of who lives in it, is effective way protection from rain, snow, water and cold. The wooden porch of a private house is a kind of business card. According to him, as they say, they meet.
The porch is essentially an extension through which the entrance and exit from the main structure is carried out.
It consists of the following elements:
- a platform near the front door (with or without a canopy);
- steps (their number depends on the height of the base).
This is just a base. There are many design options. In particular, if there are several steps, you can not do without the railing. You can also put walls, panels, thus making a whole room - a veranda.
As for the materials for manufacturing, the undisputed leader here is wood. Although some prefer brick, concrete, stone or metal. But still make the porch easier from wood, and it will look more presentable. The main thing to start is to arm yourself with the necessary knowledge.
Stages and features of the construction of a wooden porch
It is best to build an extension at the same time as the main building. In this case, they will have a joint waterproofing and foundation.
If there was no such possibility, or the idea of an extension came later, then you should know that some problems may arise:
- cracks will appear between the foundation of the house and the supporting posts of the porch;
- the landings of the steps will sag.
In order to avoid such incidents, everything must be done thoughtfully and in stages. So, the process of erecting a wooden porch has several stages:
- Planning, necessary calculations.
- Drawing and material selection.
- Foundation construction.
- The actual construction of the porch.
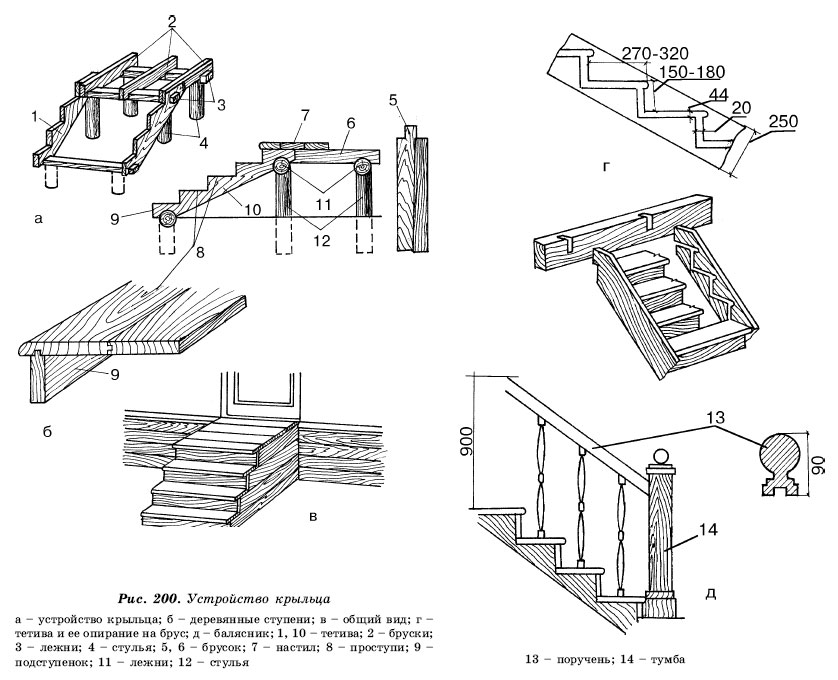 Scheme of the device of a wooden porch
Scheme of the device of a wooden porch To take measurements, you will need tools. Stock up on a tape measure, a level and a rule board.
Before starting construction, you also need to understand that the porch platform should be at least 3-5 cm lower than the door threshold. Firstly, this is what fire safety rules say, and secondly, you just need to understand that under the influence of moisture, the site may be deformed, which will lead to blocking the exit. That is, the tenants simply will not be able one day to leave or enter the house.
Having decided to make a wooden porch for a private house, you can choose round poles, profiled timber or boards for this. The latter option is good for its economy and ease of installation. Literally everything can be made from boards of 5 cm thickness: supports, a platform, and additional elements.
Installation of supports and bases
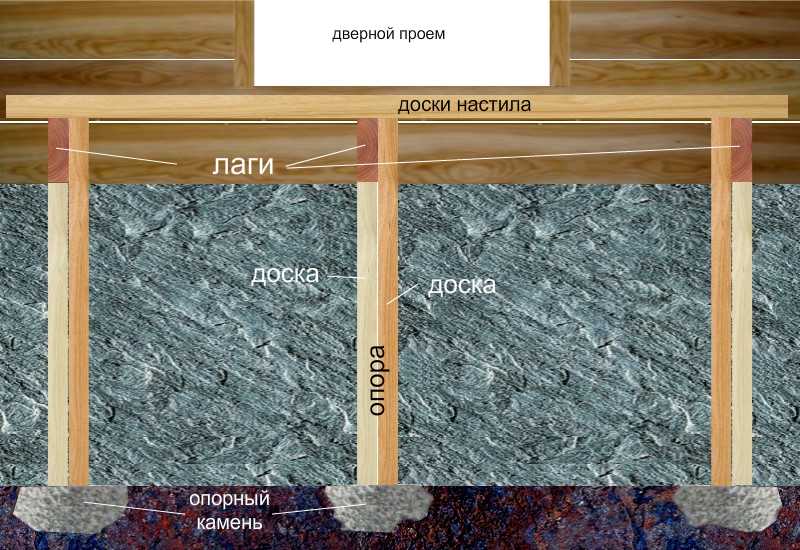 Scheme of the base for a wooden porch
Scheme of the base for a wooden porch Using boards with parameters 50 × 150 mm, supports should be made. To do this, you need to take two of them and fasten them with nails (you can take self-tapping screws). Given the size of the proposed porch, you need to dig holes, there will be a "sole" of the support. As the latter, you can also use flat stones (it is better to take large ones). Were they not available? Fill the nickels with a solution of cement and sand, and do not forget about bottling with pebbles and gravel. Next, the supports are mounted on them.
It will not be superfluous to cover them with an antiseptic. Let's just say it's a must. Moreover, you need to process them by 15-20 cm in height. For these purposes, automobile oil (used) and drying oil are perfect.
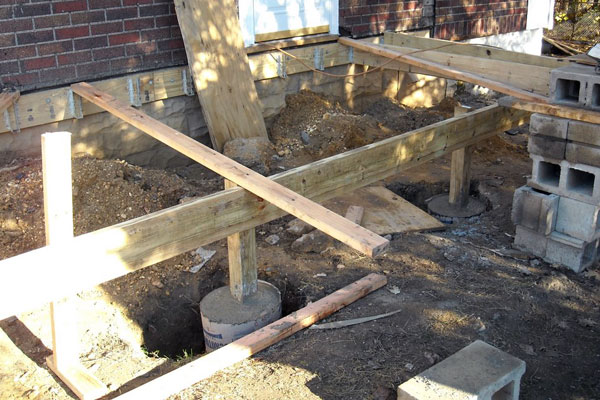 Preparing the base for a wooden porch
Preparing the base for a wooden porch Please note that liquid bitumen, roofing felt and impervious films should not be used - they will not prevent the rotting process. Why? It's simple: these materials do not allow air to pass through, and since the wood does not "breathe", it begins to rot from the inside.
One more moment. If the plans include using the inside of the porch (under the platform) for household needs, then stock up on an inch board for sheathing the sides and front sides. Otherwise, it is worth making a bunch of additional supports and installing them at a level below the middle of the main ones.
Fixing the porch
To fasten the platform to the wall of the house, you can use nails or self-tapping screws. It is possible to achieve reliability, strength and stability of the structure due to its connection with the flight of stairs. Therefore, the next stage of work will be the manufacture of the stairs themselves.
building stairs
The most difficult element here is the bowstring. It is on it that the steps will be installed. This load-bearing stairway board can be made using a template. It is made from hardboard or thick cardboard. How do they do it? A strip of the selected material about 40 cm wide is applied with one end to the end of the platform support. The second end is placed on it. An angle formed. A template is drawn on it. Excess cardboard or hardboard is cut off.
What to do if the width of the bowstring turned out to be greater than the size of the edged board?
- Replace the edged board with an unedged one.
- Attach the bars with screws from the bottom of the inclined board. Their width should be the same as that of the bowstring.
- Take one or more outer boards and fasten them to the bowstring. They will strengthen the entire structure as a whole.
The width of the flight of stairs should be planned taking into account the fact that 1 person needs 70 cm. If several people walk at the same time, then you need to make the stairs more spacious. The number of bowstrings required for manufacturing will also depend on this.
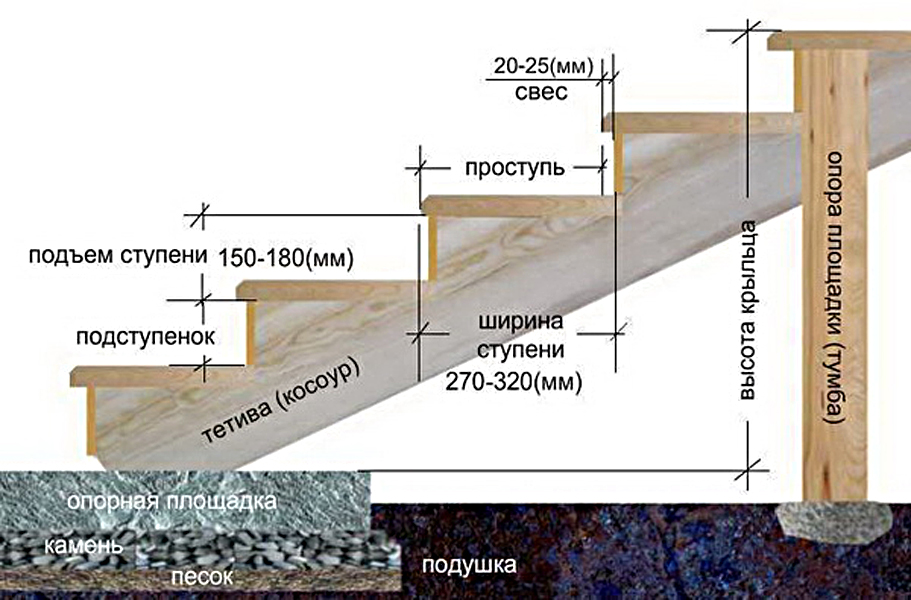 Wooden porch steps
Wooden porch steps When everything is calculated, it is necessary to start preparing a concrete support platform. A pillow is made on it in order to remove moisture. After the support platform has dried, you can mount the bowstrings by fastening them with self-tapping screws to the support posts. Under them, support pads are installed, abutting nickels.
If the porch is high, the assembly should start from the bottom step. It is necessary to fasten the riser to the step boards, taking into account a gap of 20 mm or more. For this, self-tapping screws are also used, but with large hats, while ordinary ones will have to be drowned to a depth of up to 5 mm.
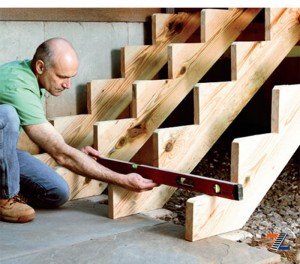 Installation of steps of a wooden porch
Installation of steps of a wooden porch Finale: railings and trim
The porch for a wooden house will become even more comfortable and beautiful if you provide it with a railing. . Wood works best for this as well. You can go further - glaze the porch. This is additional heat and noise insulation. Metal-plastic windows will make it possible to fulfill the dream of many - to equip a winter garden on the porch of your house.
The porch is a functionally significant element of the architectural ensemble of a country house, which, in addition to its practical purpose, performs an aesthetic function, emphasizing the beauty of the entire building. Acting as the front part of the building, the porch of a private house can tell a lot about its owner: about his tastes, attitude towards his site, material wealth. That is why many of us try to design the facade of the house so that it stands out from the others. And even if at the construction stage the owner does not have the opportunity to attach a beautiful wooden porch to the house, he can always realize what he wants after a while.
Porch design options
The porch of a wooden house is an extension in front of the entrance to the building, which performs the function of transition from ground level to floor level.
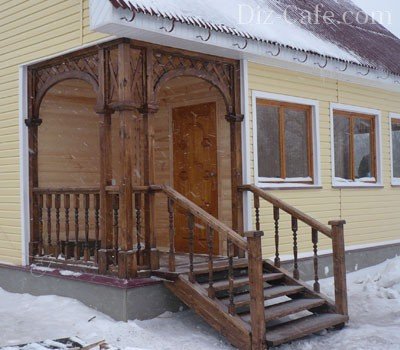
Since the height difference between the ground and the floor often reaches from 50 to 200 or even more centimeters, the porch is equipped with a staircase laid out from the steps.
The practical function of the porch is also that wooden outbuilding designed to protect front door houses from snow and rain. Therefore, the platform adjacent to the front door is also equipped with a canopy. Depending on the shape and purpose, the porch may have one of the design options, consider some of them.
Option # 1 - outdoor area on the steps
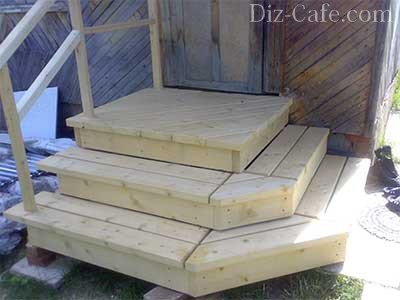
A compact platform with steps adjacent to it is an excellent addition to the architectural ensemble of a one- and two-story wooden house of small size.
Option # 2 - a platform with partially closed walls
When arranging a porch located on a small elevation, low fences perform a protective function, protecting against falls and possible injuries.
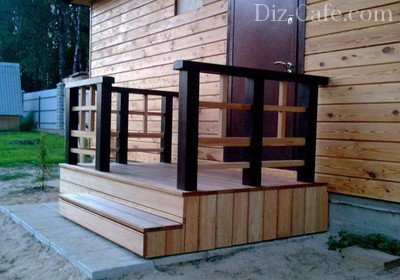
On the porch, the height of which does not exceed half a meter, such railings and partially closed walls act more as a decorative design.
Option # 3 - closed porch
Glazed porch owners country houses most often they equip if they have the opportunity to build a more spacious area at the entrance.
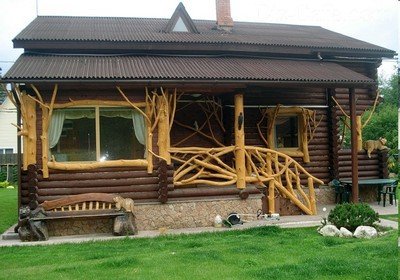
The space of such a porch - a veranda, furnished with comfortable garden furniture, allows you to receive guests and enjoy a pleasant outdoor recreation.
Self-construction of a wooden porch
Before proceeding with the construction of the porch to the house, it is important to determine not only the size of the structure, but also consider the presence of steps, the height of the handrails and the general appearance of the porch.
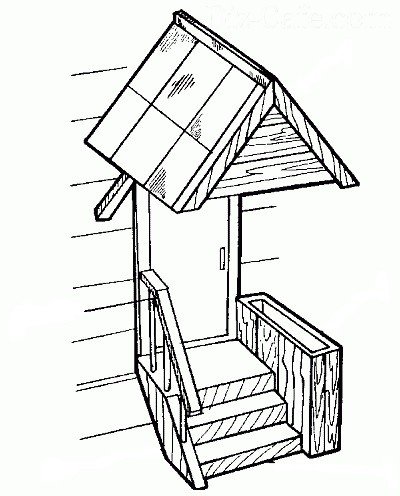
Detailed project future design or at least a drawing of the porch will allow you to visually draw up an idea and calculate required amount material
When designing a structure, a number of points should be considered:
- The width of the porch area must be at least one and a half width of the main entrance. The porch is located on the same level as the first floor of the building. In this case, a margin of 5 cm from the level of the porch platform for the front door should be provided. This will later avoid difficulties in case of deformation of the surface of the wooden platform under the influence of moisture when opening the front door. After all, according to fire safety requirements, the front door should open only outward.
- The number of steps is calculated with a reference to the fact that when climbing, a person steps onto the porch platform leading to the front door with the foot with which he started moving. When arranging the porch in country house usually do three, five and seven steps. Optimal size steps: height 15-20 cm, and depth 30 cm.
- Wooden steps leading to the porch should be placed at a slight slope of a few degrees. This will prevent stagnation of puddles after rain or ice melt during the cold season.
- It is desirable to provide for the arrangement of a canopy that protects the main entrance from precipitation. The presence of fences and railings will make it easier to climb and descend the stairs, which is especially important in winter, when the surface is covered with a crust of ice. From the point of view of ergonomics, the most comfortable railing height for a person is 80-100 cm.
- During the construction of the porch, it should also be taken into account that when attaching an extension to a monolithic building, it is highly undesirable to connect the building structures "tightly". This is due to the fact that the house and the porch, having different weights, create different shrinkage. This can cause cracks and deformations at the joints.
Stage # 2 - preparation of materials and construction of the base
For the manufacture of a wooden porch, materials will be required:
- A bar with a section of 100x200 mm for the installation of support pillars;
- Boards 30 mm thick for arranging the platform and steps;
- Rails with a section of 50 mm for side posts and railings;
- Antiseptics for wood surface treatment;
- cement mortar.
From construction tools should be prepared:
- Saw or jigsaw;
- A hammer;
- Level;
- Screwdriver;
- Fastening materials (nails, self-tapping screws);
- Shovel.
The construction of any building structure begins with laying the foundation.
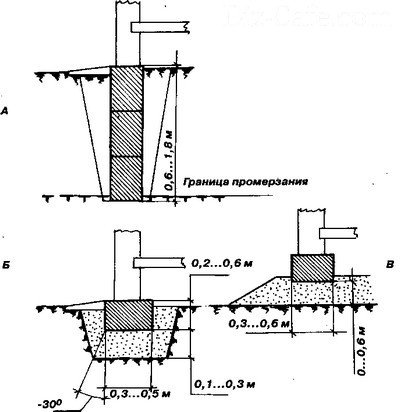
The best option for laying a reliable and durable support for the construction of a wooden porch to the house is the construction of a pile foundation
Unlike traditional concrete foundation types, pile foundation does not require large financial costs for construction. In addition, it is quite simple to install: any owner who has basic construction skills can build a pile foundation.
Wooden beams intended for supports should be treated before installation. This helps to prevent wood decay and extend the life of the supporting structure. In the places where the supports are installed, we dig holes 80 cm deep, the bottom of which is lined with a sand and gravel "cushion".
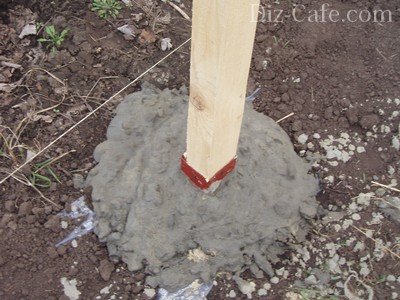
Having leveled the base, we install the support pillars vertically, align them according to the level, check the height, and only after that we fill it with cement mortar
The height of the piles should be calculated taking into account the fact that even after the platform has laid on them, the distance to the door remains at least 5 cm.
Having poured vertically installed support pillars with cement mortar, we wait for it to dry completely. Only after that we fix the extreme row of support posts to the wall of the house with the help of self-tapping screws. This will significantly increase the strength of the structure. The logs are laid horizontally directly on the supporting pillars.
Stage # 3 - making a stringer and installing steps
To equip the flight of stairs, you will need to make a special inclined board - a kosour or a bowstring.
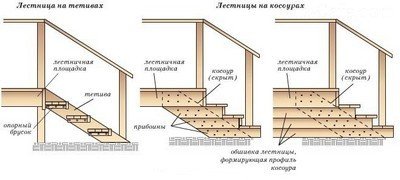
The flight of stairs can have two design options: with embedded steps or with cut ledges
Using a special triangular pattern, we make recesses for the bowstring. You can make such a template yourself by cutting out a blank from thick cardboard. One of the sides of the pattern corresponds to the horizontal part of the future steps - the tread, and the second to the vertical - the riser. The number of steps depends on the size of the porch area and the expected load that they will have to withstand.
Having calculated the required number and size of steps, we mark the profile of the future bowstring on the board. As a basis for making a bowstring, it is better to use unedged lumber, which is an order of magnitude wider than ordinary edged boards.
To secure the lower part of the bowstring, it is necessary to pour a concrete support platform. To protect the lower stage from rising steam from the ground, it is advisable to lay a vapor barrier with the top layer.
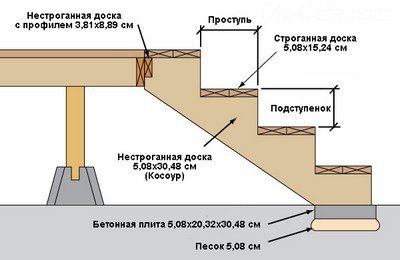
At this stage of construction, it is also necessary to provide for a “cushion” device to remove excess moisture.
Having filled the supporting platform with cement mortar, we wait for the base to dry completely and only after that we proceed to the installation of the bowstring. We fix them on the supports using self-tapping screws or nails. The distance between the bowstrings should not exceed one and a half meters.
Stage #4 - assembly of a wooden structure
Finished kosour by sawing, or using the "thorn-groove" method, we attach to the lags of the site. To do this, we fix the boards with grooves to the areal beam so that subsequently the spikes of the bowstrings are inserted into the grooves of the board.
After that, we proceed to the installation of the wooden floor of the site. When laying boards, it is desirable to fit them as closely as possible to each other. This will further avoid the formation of large gaps in the process of drying the wood.
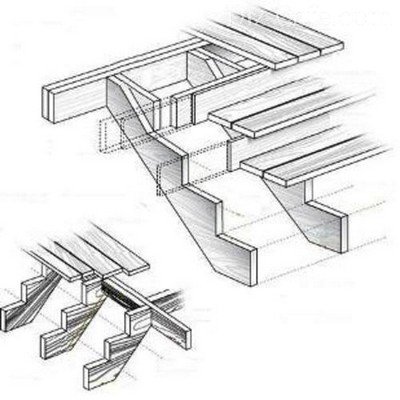
The final step in the assembly of a wooden porch is the installation of steps and risers.
We start laying from the bottom step, performing fastening using the “thorn-groove” method and additionally fixing them with self-tapping screws. First we fix the riser, and then tread on it.
The porch is almost ready. It remains only to make a railing and equip a canopy. To give the structure a more attractive and complete look, it is enough to cover the surface with varnish or paint.
Video clips with examples of a porch device




















