Depending on the specific situation, various options for arranging a platform for maneuvering a wheelchair in front of the entrance door to a building or room are possible. The dimensions of these platforms depend not only on the type of entrance doors and the direction of their opening, but also on the direction of the entrances to the doors. When designing, it is necessary to remember the dimensions of a disabled person in a wheelchair (850 x 1200 mm) and know the requirements for the depth of platforms and vestibules (SNiP 2.08.02-89 *, clause 4.7.):
The depth of the space for maneuvering the wheelchair in front of the door when opening “away from you” must be at least 1.2 m, and when opening “towards you” - at least 1.5 m.
Therefore, we can derive the "golden rule" for all occasions:
The depth of the platform in front of the entrance door and the depth of the vestibule cannot be less than 1.2 m.
I note right away that such a depth is necessary not only for maneuvering disabled people in wheelchairs, but also for ordinary people. Let's look at this with specific examples.
If the depth of the narrow platform in front of the entrance door is only 600 mm, and the leaf of the swing door is 900 mm, then the person opening the door must first climb the steps to the platform, and then, opening the door and moving backward, go down (!) One or two steps, since the leaf of an open door will actually hang over the upper steps of the stairs. But what about with a baby carriage if a woman with a small child climbs the stairs? From this we can conclude: the depth and width of the platform in front of the front door should be no less than the width of the door leaf being opened (Fig. 4.3).
In order that on such a narrow platform (Fig. 4.3) a person does not have to go down the steps when opening the doors, the depth of the platform must be additionally
Table 4.2
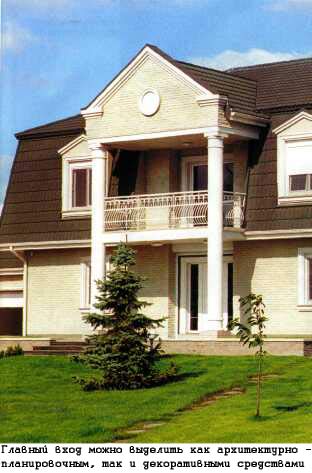 |
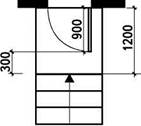 |
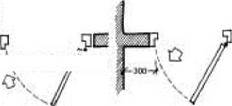 |
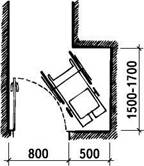 |
| NOT ALLOWED |
increased by approximately 300 mm (Fig. 4.4). The total depth of the site will be 1200 mm.
But even this deeper platform has a significant drawback. It consists in the fact that when opening the doors, a person will still have to move backwards along the site. To solve these problems, it is necessary to expand the platform from the side of the door handle.
On fig. 4.5 shows invalid and correct options for installing doors. The minimum distance from the door to the corner must be at least 300 mm. This zone is enough to accommodate an ordinary person on the side of the door.
If the door, located at a distance of 300 mm from the corner, will be opened by a disabled person in a wheelchair, then the depth of the platform must be greater - at least 1700 mm!
You can increase the distance from the corner to the door up to 500 mm. Then, for maneuvering the wheelchair, the usual platform depth of 1500mm will be sufficient. That is why, probably, there is no mention of 300 mm in the regulations, but it is said about 500 mm, but in a slightly different form:
For doors located in the corner of a corridor or room, the distance from the handle to the side wall must be at least 0.6 m.
Thus, the dimensions of the platform in front of the entrance should be the same as in Fig. 4.6.
The minimum area of vestibules at the entrances to buildings and structures should be established in accordance with the possibility of unhindered passage and turning of a disabled person in a wheelchair. The dimensions of the vestibule depend on the location of the doors and the direction of their opening.
On fig. 4.7 shows, for example, the dimensions of the vestibule when opening the door inside the vestibule outward towards itself. If you want to reduce the distance from the door to the wall from 500 to 300 mm, then you will have to increase the depth of the vestibule by 300 mm to 1800-2000 mm. The dimensions of the entrance areas with the equipment at the entrance to both the stairs and the ramp are considered in the "Ramps" section.
Rice. 4.5
Rice. 4.6
Rice. 4.7
Each building has an entrance. Depending on the set architectural task, it can be modest or richly decorated. It has long been believed that the entrance of the house is a certain indicator of the artistic taste and wealth of the owners. The most representative entrances are called portals. With their magnificent decor, they symbolized the nobility of the family and the social owner. Today, such priorities have sunk into oblivion, and therefore the design of the entrance is largely determined by its location, size and style decision facade
The face of any home is the main one. It is he who in most cases is turned towards the street, and therefore has the most attractive appearance. An important role in deciding the architectural appearance of the main facade is played by the entrance. Depending on the location of the house on the site or in the depths of the garden, with a narrow or wide side to the street, on the size and orientation of the building to the cardinal points, various options and compositional techniques for placing the entrance elements and their decorative decoration can be applied. The main entrance can be combined with a veranda or terrace, located on the side of the side facade, be elevated ground level, etc. Of course, it is difficult to list all the options for solving the entrance, since they are related to the layout of the house, the relief of the site, the natural environment, and the possibilities of use various building and finishing materials, architectural details, as well as the taste, preferences and capabilities of the owners. Therefore, we offer several general, most common and accessible principles for solving the input node.

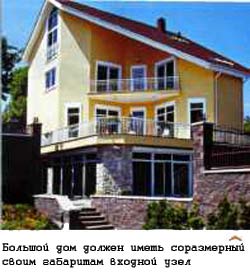
![]()
With a platform height of more than 40 cm, several steps are arranged. If the first floor is significantly raised above ground level, then a staircase is installed, which is designed and solved in conjunction with the house. Her, like the entire entrance node, can be both modest and luxurious. But the main thing is that it should be convenient and safe to use at any time of the year. The staircase can be located perpendicular to the facade, along the wall on one or both sides of the entrance (this solution gives the entrance node a more formal look). It can be curvilinear or rotary - it all depends on the architectural and planning solution of the house and the territory in front. The width of the flight of stairs is made at least 110 cm, the height of the steps is from 12 to 18 cm, the width is from 28 to 35 cm. More convenient to use outdoor stairs gentle steps are considered. Treads should have a small outside (2-3 mm per step width) so that ice does not stagnate and form on its surface.
If the height of the platform in front of the entrance door is more than 50-60 cm, it and the stairs leading to it are fenced with railings 90-100 cm high or decorative flowerpots with flowers, sculpture, etc. are installed from the outer edge. The stairs are made of wood, reinforced concrete, brick. Steps can be laid on metal or reinforced concrete stringers or on brick walls. To prevent corrosion, the metal elements of the entrance are coated with a primer and paint, and the wooden elements are treated with flame retardants and antiseptics.
Visor
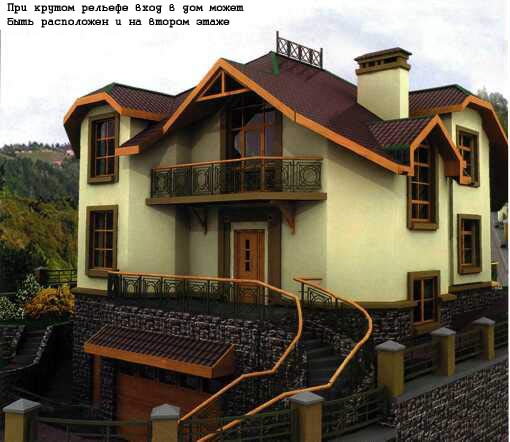
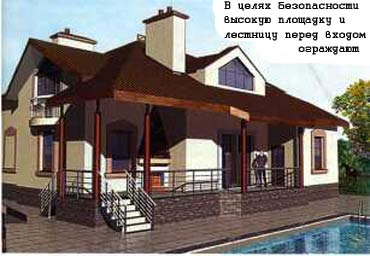
According to the constructive solution, the canopies are cantilevered (with one side embedded in the walls, based on cantilever beams) or mounted on walls, pillars, columns. The supporting pillars are laid out of brick or made of wood, concrete, concrete-filled metal or asbestos-cement pipes. Covering canopies and canopies can be made of the same material as at home. To make the visor less noticeable and not violate the integrity of the perception of the facade, it is made of transparent materials (plexiglass, fiberglass,).
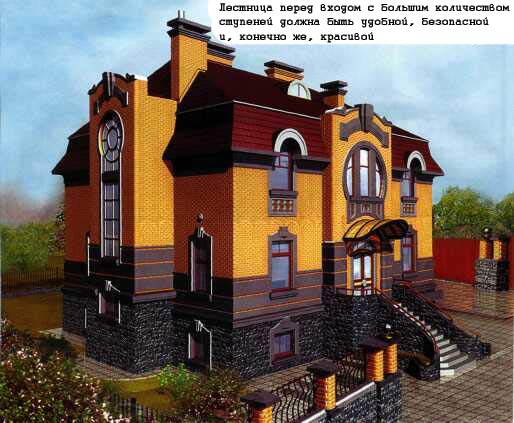
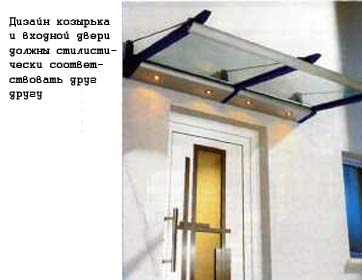
Entrance from the porch
The porch has long been considered the “calling card” of the house, therefore it had an attractive exterior. The constituent elements of the porch (canopy, or brackets supporting the canopy, railings and side walls of the porch) carried not only a functional load (ease of entry, an entrance door from rain, snow, etc.), but also influenced the artistic expressiveness of the facade. The device in front of the house of the porch has not lost its relevance today. It can be placed in the center of the facade or shifted to the left or right, blocked by increasing the roof overhang or gable roof with a pediment. Sometimes the porch is expanded asymmetrically in relation to the entrance to the house. In the extended part, an additional one is created in which a bench and a table are placed. Such a porch can already be used as a veranda.
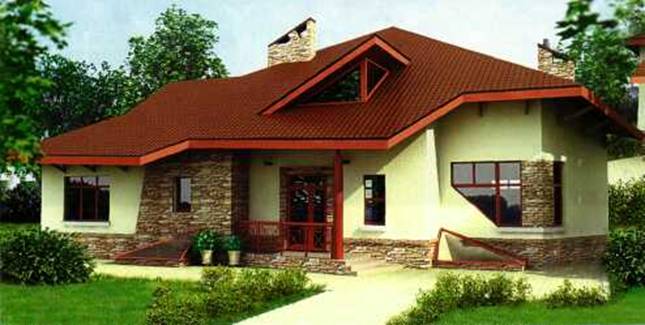
A porch raised to the height of one step is arranged directly on the ground. With two or more steps, an independent one is brought under it in the form of transverse or longitudinal (brick, rubble, concrete), on which the stringers or directly the steps are based. to avoid subsidence of the porch and the house, the foundation is made structurally uniform, with the same depth of laying. The porch can be made of the same material as the walls of the house, or any other material that will increase the decorative expressiveness of the facade.
Veranda in front of the entrance
The entrance to the house can also be carried out through the veranda, the device of which is typical for a significant part of the buildings in the countryside, as well as dacha construction. The presence of a veranda makes the countryside more spacious and in some cases more attractive. This room is summer, and therefore does not require insulation. It can be built-in or attached to the house. Entrance doors to the veranda in most cases are located opposite the doors to the house. If it is arranged from the end or from the site, then it also performs an economic function, and in the summer it is used as summer kitchen or dining room. The device of the veranda at the main entrance is convenient because in winter it is an additional thermal lock. Therefore, most often it is glazed. The disadvantage of glazed verandas is the possibility of overheating on hot sunny days. In this regard, provide for the installation of opening or removable frames. AT recent times Sliding structures have gained great popularity for the construction of the walls of the veranda, pushing back which you can get an open summer room - a terrace. Sliding consists of several sections connected with metal loops. Each section consists of an upper part - a glazed transom and a lower part - a wooden panel. When the wall is opened, the sections fold into an accordion. When closed, each of them is attached to a horizontal pipe with metal hooks or held by special brackets that move to the left and right of the horizontal guide.
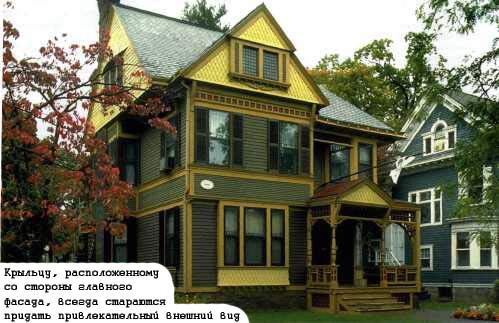
Tambour
For most of the territory of our country, the presence of a vestibule in front of the entrance provides effective protection for the house from cold and dampness. Of course, in garden houses and in buildings operated only in the warm season, you can safely do without it. But for capital house, especially in the north of the country, the device of the vestibule is a functional necessity. Depending on the space-planning composition of the building, it can be taken out of the common plane of the facade or buried in the main volume of the house. Its depth - the distance between opposite doors - is made at least 1.2 m. At the same time, the outer and inner doors of the vestibule can be located along the same axis, perpendicular to the facade, or rotated relative to each other by 90 °. The latter solution reduces the ventilation of the vestibule, but it looks less grand, therefore it is more often used for additional entrances.
Entrance doors
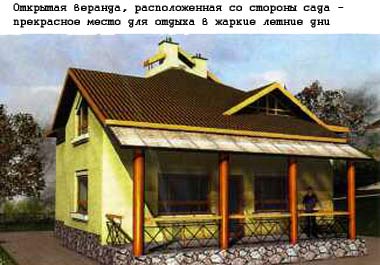
Their appearance should correspond to the style of the house, and the dimensions (width and height) should allow a person not only to freely pass through the door, but also to carry it through. For ease of use, the front door with inside are located on the first floor. Doors open inwards or outwards. In the first case, this is explained
the fact that such a door is always easy to open in winter during snow drifts, or when ice freezes outside. The second one is advisable to use when a lot of people live in the house, since in an extreme situation (for example, during a fire), a door that opens outward will facilitate unhindered and quick evacuation.
Entrance doors can be single-leaf, double-leaf, one-and-a-half. The most common width of a single-leaf outer door is 85-95 cm;
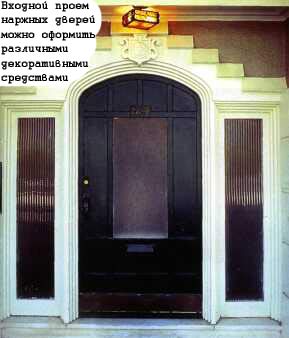
double doors with identical canvases - 85 cm each (double doors occupy less in the hallway), in one and a half doors the width of a wide canvas is about 80 cm, and a narrow one - 40 cm. The height of the doors ranges from 195 230 cm, but sometimes it is made larger. If the first floor allows, then a glazed transom of a rectangular or oval shape is made above the door, which will illuminate the front with natural light. The entrance door can be deaf or glazed. In domestic practice, unlike foreign, the most widespread are blind (wooden or metal, upholstered in wood) doors. They are considered to be more reliable. But glazed or fully glass doors have their undeniable advantages. They not only look more modern, but also connect with the external environment, perfectly illuminate the vestibule or hallway. For safety, the external glazing of the doors can be made of tempered or bulletproof glass, reinforced with beautiful openwork metal bars. And all-glass doors for protective purposes can be equipped with roller shutters.
Most people are so accustomed to their homes that they don't even notice most of the disadvantages associated with entering a home. The movements on the porch platform in front of the front door are worked out to automatism, the keys and the bag do not interfere with opening the lock, the legs themselves count the required number of stairs. Another thing is, if a guest comes to you, a lot of things will be new and very unusual for him. Have you ever wondered how convenient front door to your home. And is it so beautiful that there is no reason to change its appearance and shape, there are no shortcomings that must be immediately eliminated.
How to evaluate the entrance to the house
Beauty is a subjective thing. In many ways, we evaluate the perfection of the porch design based on the overall picture, how well the facade of the house is combined with its design. How to correctly evaluate the perfection of the porch design. To do this, you can use several basic criteria. Each of them evaluates the degree of perfection of the building and the convenience of using the entrance to the house. There are many facts when in large houses with serious architecture people often prefer to use the back entrance, rather than the front one. And it's not about beauty or haste, but about the convenience of using the entrance.
You can evaluate the porch and the entrance to the house according to the following positions:
- How much does the structure protect from bad weather, sun and wind:
- The stairs and steps of the porch make it easy to climb up and descend safely, even in the worst of health;
- The design is really beautiful, and the platform in front of the entrance allows you to comfortably accommodate even a group of several people;
- The details of the porch do not block the view from the window, and at the same time are strong and massive enough to survive any cataclysm.
Important ! The dimensions and dimensions of the porch determine the attitude to the house itself and often characterize the lifestyle and habits of the people living in it.
Therefore, the front porch in the house will be beautiful and comfortable if they help you live and stay healthy.
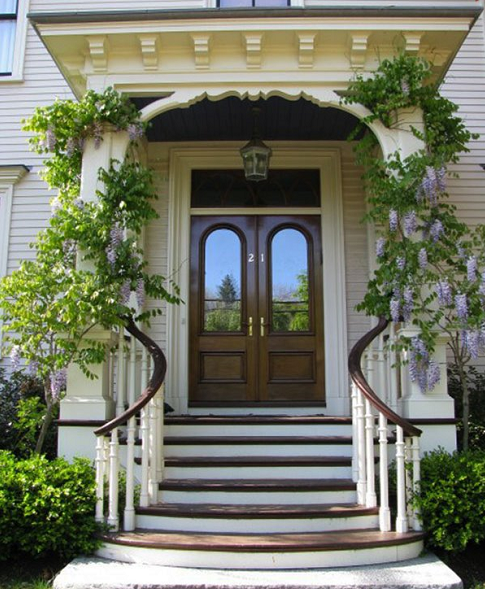
How to properly equip the porch and the entrance to the house
Every day we see and use the steps of the stairs and the platform in front of the entrance to the house, they meet and see us off. They should be large enough in size, as in the photo, especially if the door at the entrance opens outward and, before entering, you have to step aside and put things away.
On a too large porch area, wind and drafts always walk. So, all its dimensions should always be optimal.
Weather protection
This is the main function and purpose of the porch and doorway at the entrance to the house. Therefore, the assessment should evaluate its capabilities in the first place. If in the classically beautiful version of the entrance to the house the door is flooded with rain or covered with snow, then such protection is worthless, as in the photo.
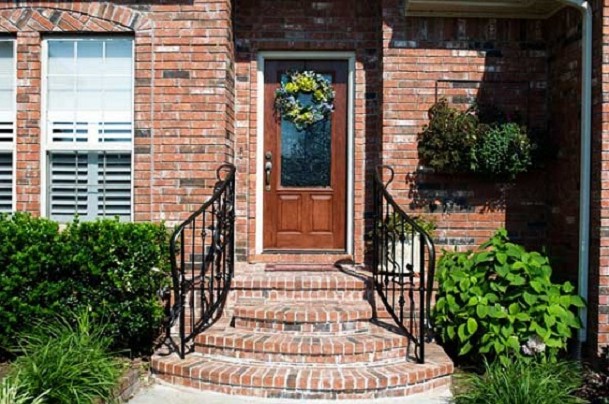
Most often, the right size of the visor, the porch platform raised to a height and the presence of side walls that protect from the wind allow you to deal with bad weather. Four steps is not much, but it is enough to protect the entrance to the house from snowdrifts and storm flows, photo.
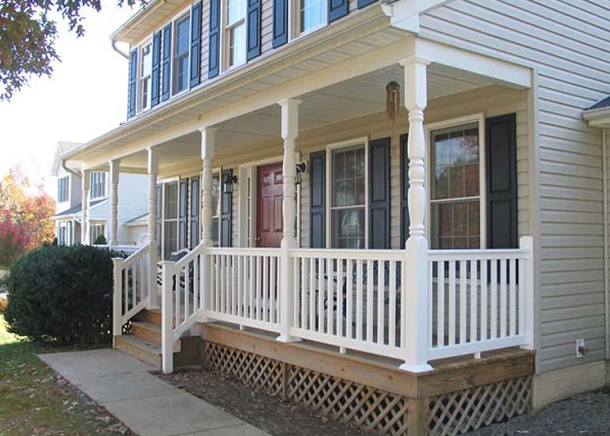
How much precipitation bothers depends on the climate, but there are drafts and piercing winds in every region. You can get rid of such a problem if the entrance to the house is protected by a porch closed on all sides, photo.
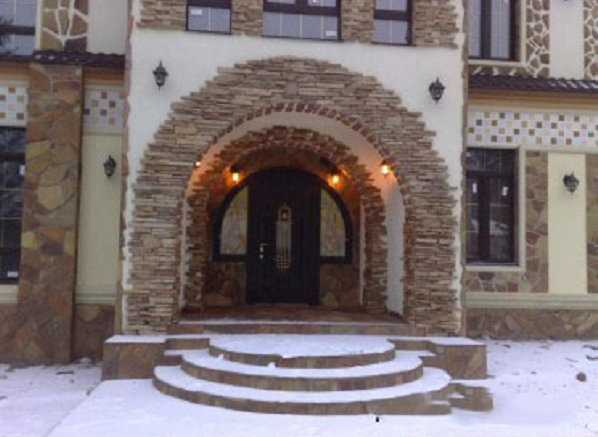
But such a solution can hardly be called successful, the arched design of the porch limits the light and visibility to the sides. A more successful option would be when the entrance to the house is slightly “drowned” inside the photo wall, or turned at an angle to the facade.
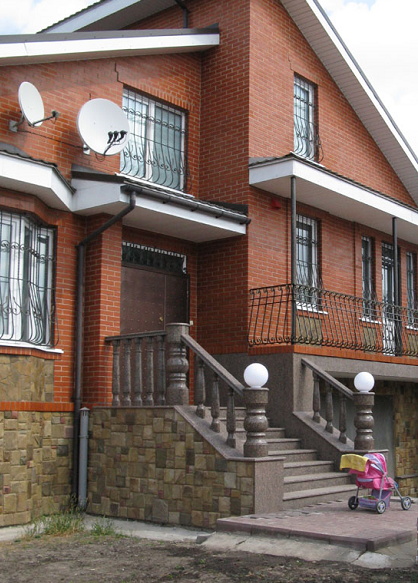
Separately, it is worth mentioning the steps of the porch. polished stairs from natural stone they always threaten with frozen ice and snow, thick floorboards made of bog oak or larch will be more comfortable, they do not rot, the surface will always remain non-slip, photo.
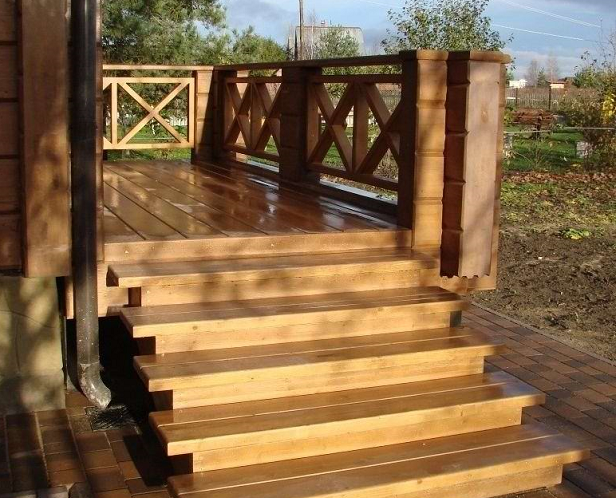
Equally important is the proper lighting of the entrance to the house. The classic form of the porch is always equipped with lanterns, photo. For normal movement on the stairs, an external light source is needed, the lighting from the window is clearly not enough, photo.
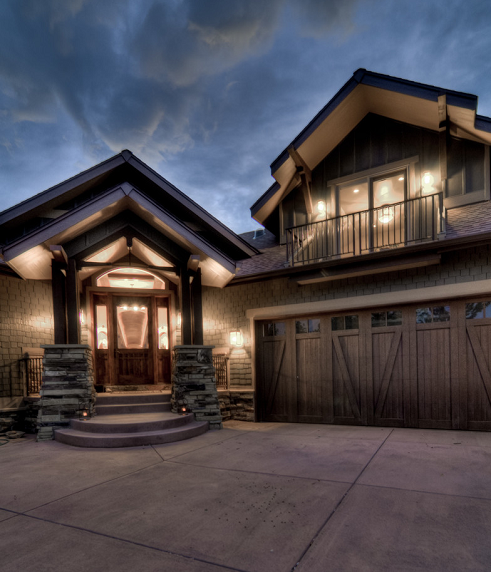
Business man's porch
Everyday reality forces us to rush, give all the best at work at full strength and return home, having pretty much lost the remnants of the morning supply of strength. In this case, you will not be pleased with the long and steep staircase with high steps in front of the entrance. Most experts recognize that climbing a step is much easier if a person takes a couple of steps after each step. If you look closely at the photo, you can see how competently the architects approached in designing the entrance to the house.
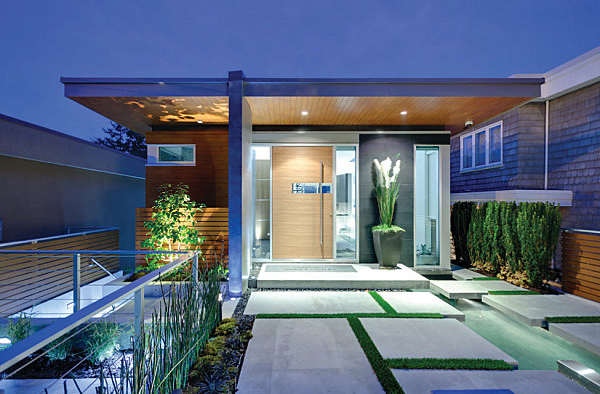
Almost all safety requirements for the porch are taken into account, the entrance form itself remains original and does not cover the facade of the building. It is much more interesting and pleasant to return home late in the evening, and even if there is no lighting, comfortable steps and handrails will easily lead you to the entrance to the house.
Even before the construction of the porch begins, it is necessary to correctly choose the height and dimensions of the visor, the flight of stairs, and the position of the entrance to the house itself. The platform in front of the front door, as a rule, rises 50-70 cm above the level of the foundation. This is not a whim or a tribute to tradition. Like the old days, it's a way to protect wooden porch and the entrance to the house from dampness and snow.
Second important point is the precise dosing of sunlight that hits the porch. The heat from the sun dries out the surface of the steps, and most importantly, heats and disinfects the front doors and the door mat. Due to this, the door does not freeze, condensation does not accumulate, and all the negative environment is destroyed by ultraviolet light on the threshold. With a properly positioned porch, the canopy shields you from the blinding rays of the sun, but leaves enough light and warmth to enter the house.
Modern design offered another form of porch for a business person, in which the entrance to the house is combined under one canopy with a parking lot.
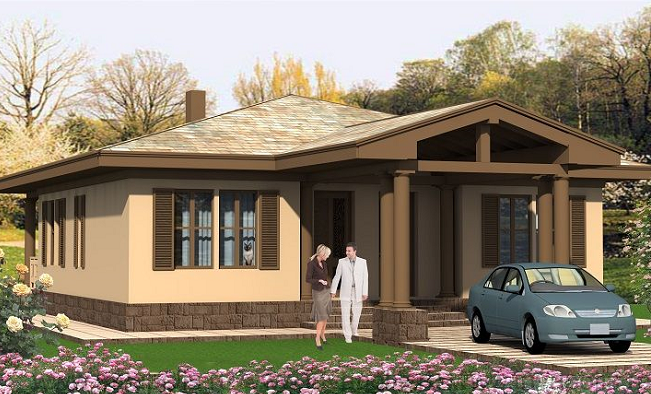
In addition to reducing the time for parking and leaving, the car is constantly under the supervision of the owner, and at the same time protected from the weather by the design of the porch.
Porch for a large family and recreation
A modern home is inconceivable without a large and noisy family or company. And almost always in the summer there is a temptation to spend more time outdoors. In such houses, most often the porch is enlarged and decorated in the form of a terrace, photo. But at the same time, its main function is complemented by the ability to store and store everything that does not fit in the house.
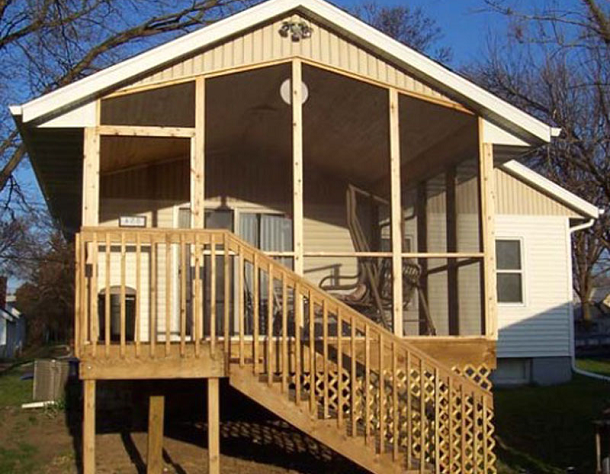
The more people use the porch, the wider the flight of stairs should be. Sometimes, instead of one wide staircase, two smaller ones can be used to save space.
Porch for a country house
AT country house the porch serves not only for rest and storage of things, often the cottage does not have a separate corridor, therefore, its functions are taken over by a glazed vestibule-type porch.
Approximately the same way Entrance door, and a porch to the bath or utility room.
If looks and beauty matter most
Even with all the useful and practical sides of the porch, any owner wants the front entrance to his house to be the most beautiful. Because it is a kind of calling card of a person and his home. Most often, a variety of wooden structures, carvings, mosaics, tiling and decoration are used as decor. decorative plaster. Modern materials make it possible, if desired, to decorate the porch in the most incredible style, to make it more spectacular than the house itself, as in the photo.
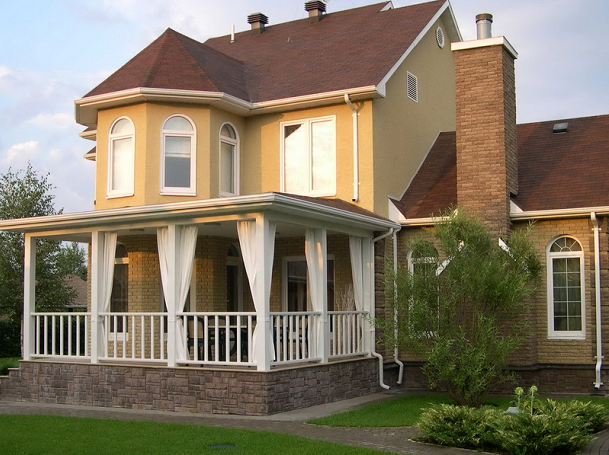
The best material has always been and remains stone and wood. It is quite simple to make a foundation, an external cladding from a stone. It is easy to build a frame, steps and a roof from wood. At the same time, the design itself can be made light and fully consistent with the general style of the house.
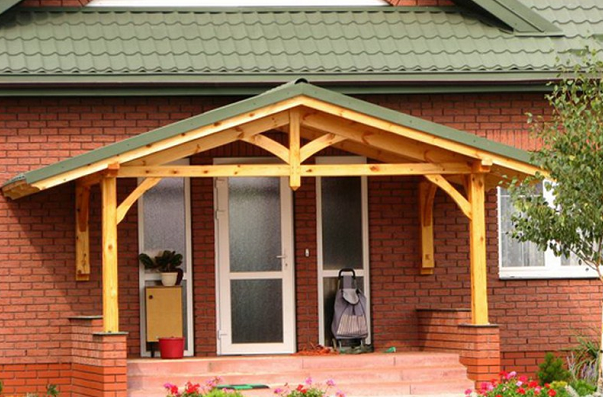
The porch doesn't have to look like half a castle. Many simple and beautiful options the entrance to the house can be done with your own hands. To decorate and style the porch, steel artistic forging is used, from which beautiful visors and handrails are made.
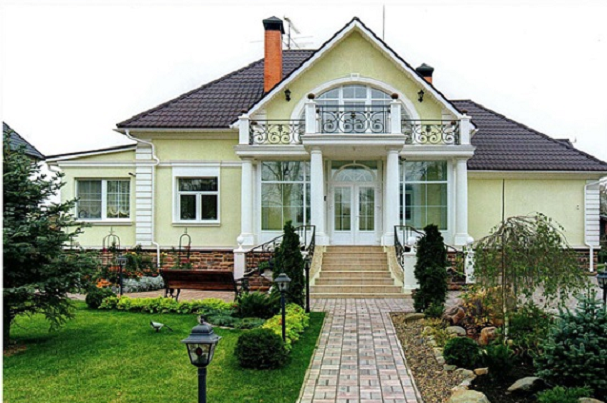
For side walls and roofs, lining and a decorative strip are often used. Sometimes the wooden frame is sewn up with transparent plastic or polycarbonate. Even with such an unthinkable mixture of styles and materials, a true master of design will have a beautiful and reliable version of the porch.
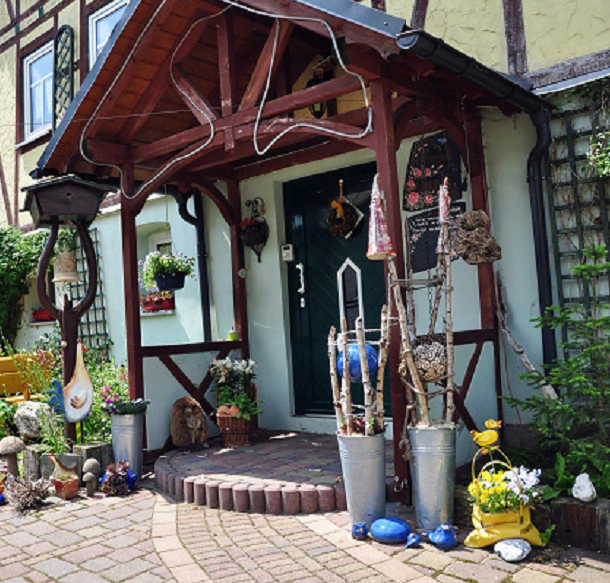
In addition, a significant contribution to the harmony of the porch and the entrance to the house is made by the design of the territory adjacent to the building. This is important, especially if you have children. This is their territory, they most of all love to “hang” on the stair railing and play on the steps. Ideally, the path and flower beds should organically merge into steps, stairs and the actual entrance to the house.
Conclusion
Without practical work experience, choosing a successful porch design for a finished house is a rather laborious task, a lot needs to be taken into account and laid down even when building a house. the best way would try to use ready-made design solutions, separate combinations of materials, shapes and colors to choose the style of the entrance to the house.




















