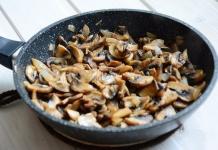Country cottage with large area, has a relatively small part of the owners summer cottages. For this reason, the need to build a summer kitchen arises for many summer residents. Especially often those owners of plots who are in the country only in summer acquire such a building. With a large number of family members who prefer to stay in the country all summer, moving the kitchen outside the house makes it possible to increase the number of living quarters.
The summer kitchen will help you enjoy the nature of the cottage.
Do-it-yourself summer kitchen is an affordable job for any summer resident, even if this is his first building experience.
There are many projects designed for, so choosing the right option is easy. Before you dwell on any of them, you should decide on the place where the construction of the summer kitchen will take place with your own hands. After that, it will be much easier to make a choice of a project.
The most suitable place to build a summer kitchen
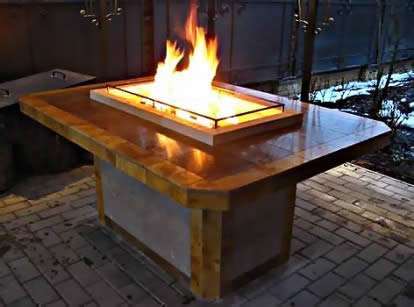
A kitchen equipped with a barbecue should be built away from buildings.
First of all, you should make sure that the kitchen is convenient to use. The summer kitchen should be located close to the house, especially if the homeowner also leaves the main kitchen located in the house. However, this is only possible if it is not equipped with a barbecue or barbecue.
These popular cooking devices are fire hazardous, so if you plan to use them, choose a place for a summer kitchen away from other buildings. The distance should be such that sparks from open flames cannot reach them. It is desirable that the place for construction be shady and in summer it was not hot there.
Since in the kitchen, even if it is used only in summer, there must be water and the possibility of draining it, their presence should be provided for. The closer the summer kitchen is to the house, the easier it is to lay communications. The cable for connecting lighting and electrical appliances is also easier to run if the distance to the house is small.
The aesthetic factor is no less important. The building should not be located so that it interferes with free passage, it should be combined in style with the main buildings, and it is desirable to use the space of the site as rationally as possible.
Back to index
Which kitchen design to choose - open or closed?
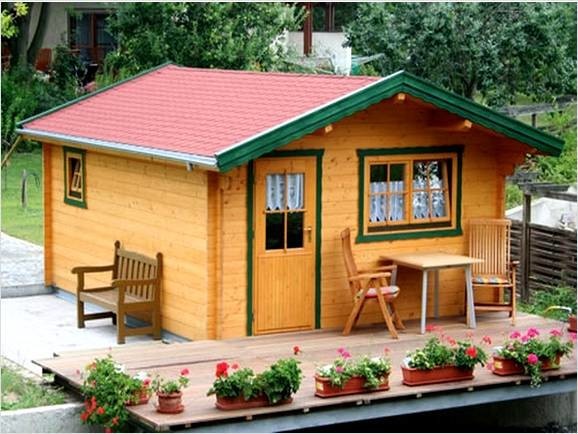
A closed summer kitchen can replace a stationary one in all respects.
Each option has its own advantages, but which one to build depends on how the room will be used. It is necessary to make a choice even before the start of construction, as this is very important for further actions.
If the new building becomes a complete replacement for the kitchen located in the house, that is, it will contain all the kitchen equipment, from cooking appliances to the necessary furniture, then the problem is solved unambiguously - a closed kitchen should be built. In order not to be deprived of the opportunity to eat outdoors, you can opt for a closed kitchen with a terrace.
If the summer kitchen is intended only for eating and relaxing, then an open space is quite enough, allowing you to enjoy the coolness, hiding from the sun. The summer kitchen, built in the open version, will cost the family budget a smaller amount, and it can be built in a shorter time.
Material used in construction
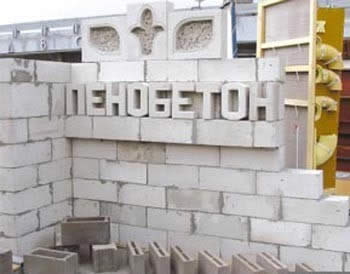
The use of foam concrete in the construction of a summer kitchen will speed up the work.
Having decided on the design of the room, you should choose the material from which the construction will be made. For the construction of a closed-type summer kitchen, brick or foam concrete is most often used. Foam concrete has now become the most popular material in construction.
It is easily processed, has a low weight, and the cost of foam concrete blocks is much less than the price of a brick. For walls erected from foam concrete, a less powerful foundation is needed than for a brick building. The incombustibility of foam concrete makes the building fireproof
The easiest way to build any type of summer kitchen is to use wood or polycarbonate for construction. Making walls and a roof out of polycarbonate is available even for a novice master, so it’s worth getting to know the order of this work better.
Back to index
We build a summer kitchen from polycarbonate
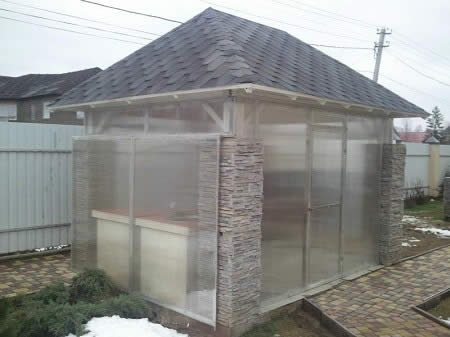
A polycarbonate summer kitchen will protect you from wind and precipitation.
First of all, the site selected for construction should be marked and leveled, removing the top layer of soil in the process. Usually, an open kitchen is built with a size of no more than 3 * 3 m. Racks made of a metal profile, made in advance according to the required dimensions, are installed around the perimeter of the site. Their installation is carried out in dug pits, and the base is poured with concrete.
Since the weight of the structure is small, pouring the foundation is not required, but the prepared site is also poured with concrete. Its level above the ground should protrude at least 50 mm. This is necessary to protect the floor of the room from rainwater.
Cross beams from a similar profile are attached to the side posts, designed to fasten the roof. For proper drainage of water from the roof, it is necessary that the transverse profile installed with a slope extend beyond the perimeter of the building by at least 50 cm. The finished frame is sheathed with polycarbonate sheets using metal screws.
When used, polyethylene washers and sealing waterproofing gaskets are used. First of all, the roof is mounted on the frame, and then the side walls, if they are provided for by the project.
The following tools and materials are required for construction:
- metal profile (corner or pipes);
- polycarbonate sheets;
- hacksaw for metal;
- screwdriver;
- fasteners;
- concrete mortar.
The summer kitchen must be on a suburban area, because in the summer they spend a lot of time on it, sometimes even more than in the house. Summer kitchen in the country can be a wonderful place to relax from city life with its hectic pace and eternal rush.
And in the summer season, when the berries ripen and vegetables ripen, many housewives in the summer kitchen make preparations for the winter.
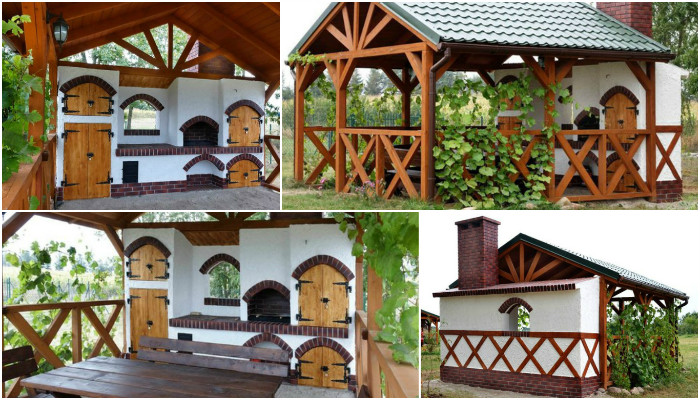
- Where to start building a summer kitchen if you want to build it yourself?
- What should be taken into account to avoid mistakes?
- What materials and decor elements to choose?
This article will tell about all the subtleties and nuances.
Useful tips for those who decide to build a summer kitchen in the country with their own hands.
Kitchens in the country are so different
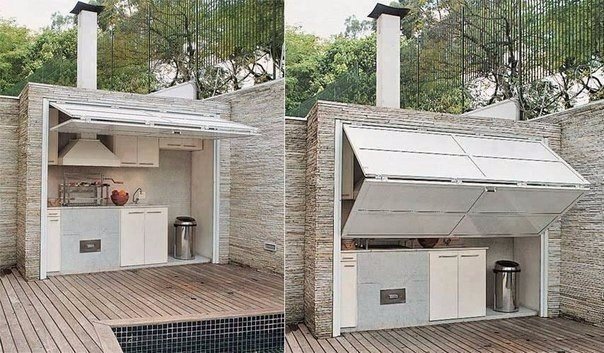
Modern beautiful summer kitchen in the country - good mood and a great appetite for the household!
A unique solution: a do-it-yourself mobile kitchenette, a mobile express option for small areas.
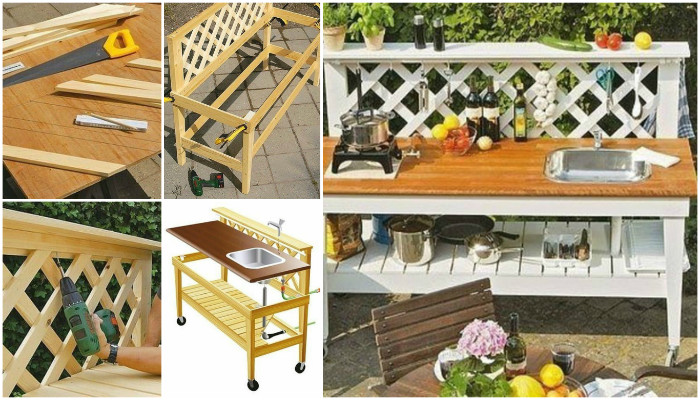
The summer kitchen in the country can be open or closed, but more often country kitchens are made with open veranda so that it is convenient to use them when working at their summer cottage.
An open summer kitchen in the country gives a feeling of absolute freedom and unity with nature. But, you see, not the best option for the Russian climate...
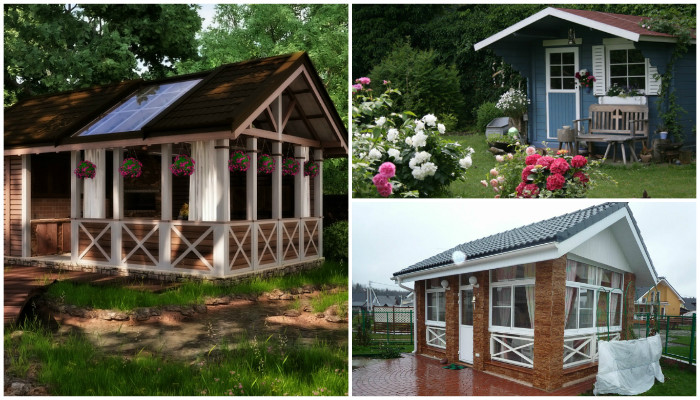
This building is in perfect harmony with the pool, pond and garden.
Usually summer kitchen located next to the garden, where it is especially pleasant to spend holidays. Such a building is not a cottage, but just a small structure used, as a rule, in the warm season.
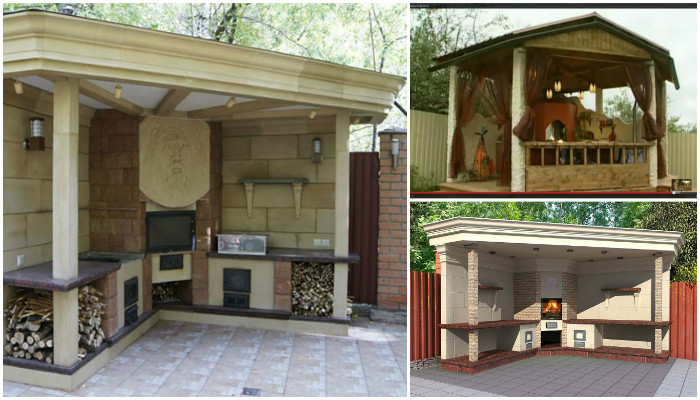
Summer kitchen in the country, located in the corner of the yard or garden, does not take up much space.
When building the house itself, the costs will be small, but you will get a lot of pleasure from being outdoors and at the same time doing necessary work housework.
Recommendations for placing a summer kitchen on the site:
- Other flammable buildings should be at least 10 sq. m.
- To protect yourself from direct sunlight, install a summer kitchen with an open part to the north or next to tall trees.
- It is necessary to locate the kitchen on a slight slope, to ensure self-drainage of rainwater.
- The place for the summer kitchen should harmoniously fit into the overall garden composition.
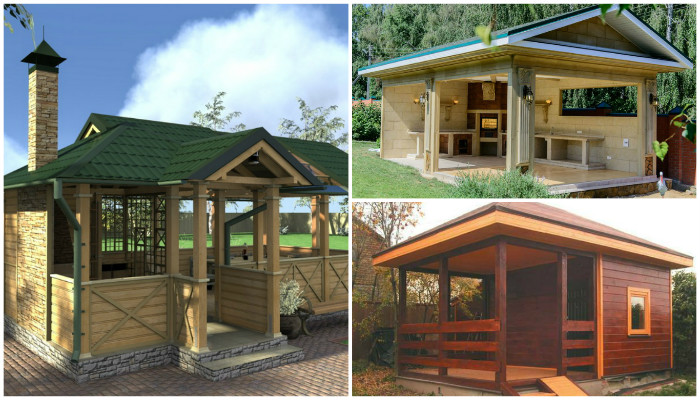
The summer kitchen in the country is just four walls and a small space between them. It is perfectly acceptable to build a small, open terrace next to the kitchen and put a couple of chairs with a table, you can eat on it.
Summer kitchen in the country - what material to build from?
The summer kitchen in the country is already good because it can be built from any material - brick, wood, stone or metal. This implies cost savings and a variety of summer kitchen designs.
A summer kitchen in the country, built from combined materials, will become a bright decoration of your site.
![]()
Summer kitchen in the country begins with the foundation
If you are planning to build an open summer kitchen, it is enough to remove a 15 cm layer of earth, fill it with sand, compact it well and cover it with boards, bricks or paving slabs.
If you are going to build a summer house, then first you need to fill the foundation. It must be strong and resistant to precipitation. Of course, the requirements are not the same as when building a house, but it is better to use frost-resistant slabs.
Foundation slabs need to be installed at the corners of the house - this will give strength and reliability to your structure.
If you choose to do monolithic foundation, then pay attention to the season so that it has time to dry and gain strength. In any case, the foundation must be covered with a film for at least one week - this will avoid sunlight and evaporate moisture.
An example of the construction of an open country summer kitchen
To build a simple brick summer kitchen, we need:
- brick;
- components for concrete mix;
- Decoration Materials ;
- formwork.
You will also have to rent a concrete mixer and a vibrator, if not available on the farm.
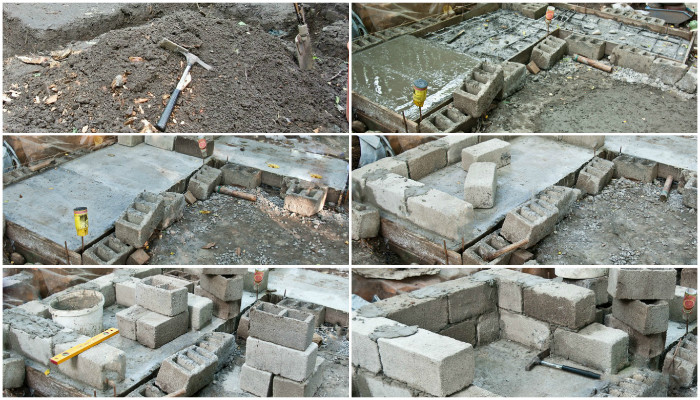
- To build such country kitchen pits for the foundation are dug to a depth of about 35 cm.
The edges of the pit are reinforced with formwork boards. - The bottom is covered with gravel, a layer thickness of 5 cm is sufficient, leveled and compacted.
- Next, 2 connected reinforcing cage contours are laid and concrete is poured. When pouring, concrete needs to be vibrated with a vibrator. We cover the foundation with a film until it is completely set.
We are building the walls of the summer kitchen.
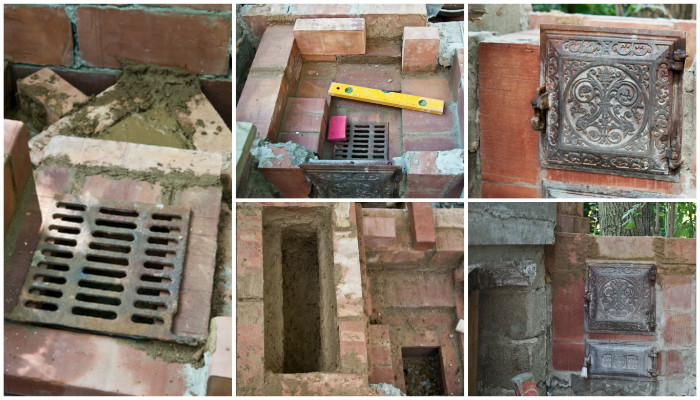
We start laying brick walls from the corner. If necessary, use a level to achieve even vertical masonry.
We make the second row of masonry with a half-brick shift. The height of the masonry is determined by yourself, as more convenient.
Upon completion, all cracks must be filled with mortar, leveled with a grater and remove excess mixture.
We install the countertop in the summer kitchen in the country.
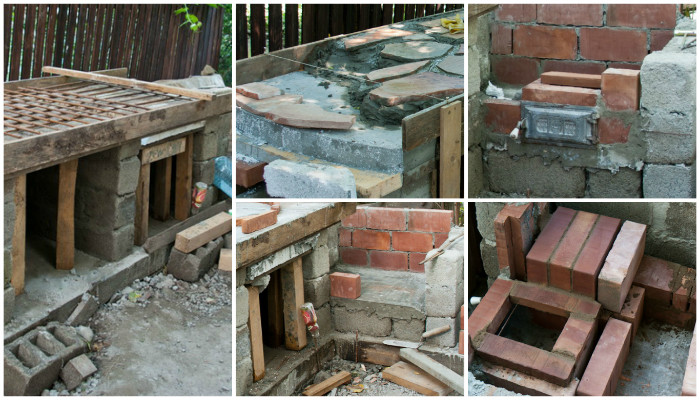
![]()
1. Supporting steel bars are laid between the supports, on them a form for pouring from wood.
2. Pour the concrete into the countertop and let it dry.
3. Top of the countertop can be laid out with flagstone.
We plaster the walls of the kitchen or make the finish with heat-resistant materials. Practically, the summer kitchen in the country house was built with his own hands.
We make an oven for the summer kitchen.
Most often, traditionally, gas or electric stoves and stoves are installed in country kitchens, which are transferred to the house in winter. But lovers of rustic exoticism can fold the stove with their own hands, a real, wood-burning one, as in the photo.
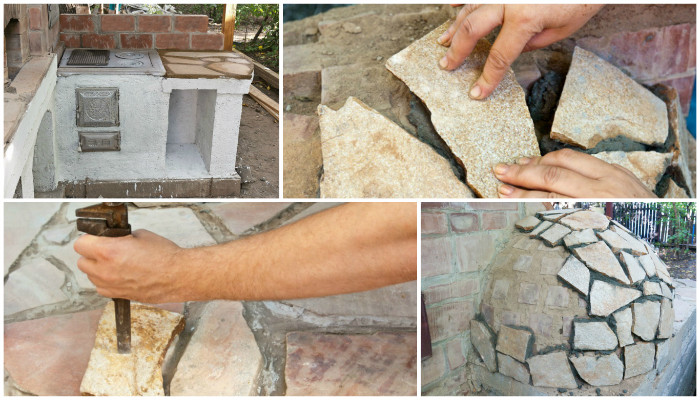
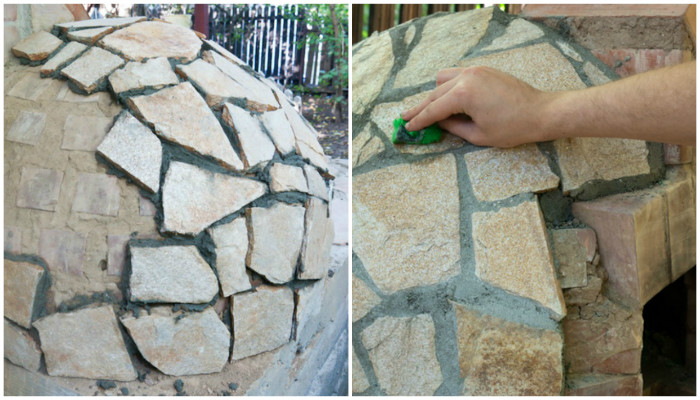
We build the roof of the summer kitchen in the country
The roof of your summer kitchen can be both gable and flat.
A slope for draining from rain must be done. The design of the pediment will depend on the slope of the roof, the attachment points are worked out very carefully.
For the design, beams with a rectangular section are ideal. Metal anchors will give rigidity to the structure.
The most popular solution is the gable roof, which is more traditional and adds a finished look to the building.
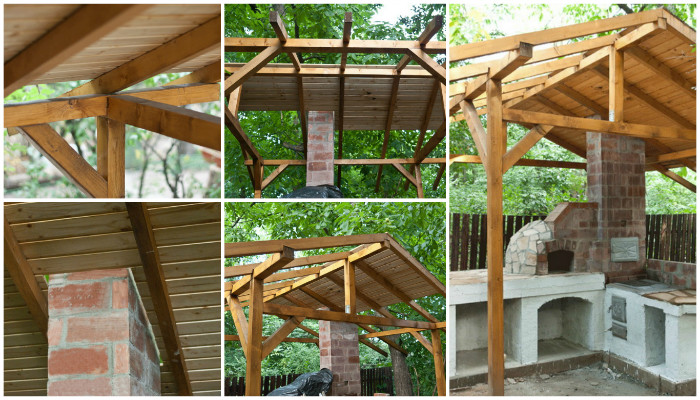
If your country kitchen is made in the form of a house and you want to use it in colder weather, you need to put a layer of thermal insulation on the roof, and on it there is already wood paneling and waterproofing sheets.
At the end of the construction of the roof, you can put tiles, they will blend perfectly against the backdrop of nature and add harmony to your garden.
Windows and doors are suitable for ordinary wooden ones, so they will let more light into the house and give the room hospitality.
On a note!
1. The summer kitchen in the country should be located so that the wind does not carry smoke from it into the house.
2. It must not be placed on the south side, otherwise it will be hot to cook.
3. Coniferous trees and shrubs should not be planted near the summer kitchen, as they are easily flammable, the distance to them must be at least two meters.
Features of the design of the summer kitchen in the country
The interior design of a summer kitchen in a country house should help to ensure spiritual ecology, cause peace and peace of mind.
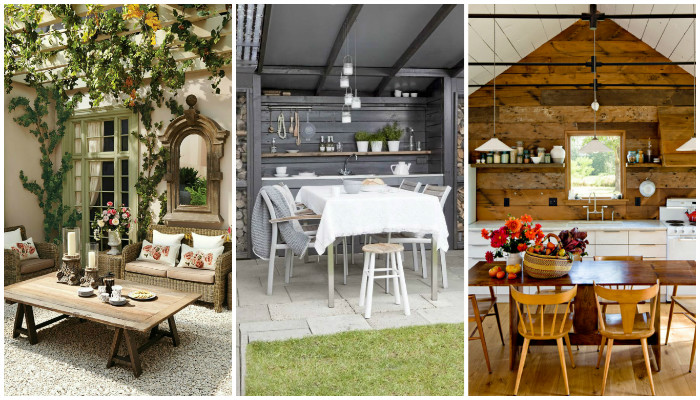
Choosing an interior design style for a country kitchen, it can be an eco-style, cute rustic country, hunting or modern.
Summer kitchen in the country, design options in the video
Building a summer kitchen is not a difficult task. It is important that the summer kitchen in the country house be as comfortable and convenient as possible, so you need to take care of summing up all engineering systems, for example, water supply and sewerage, which you can do yourself.
There is nothing in the design of a country kitchen that a novice builder could not handle.
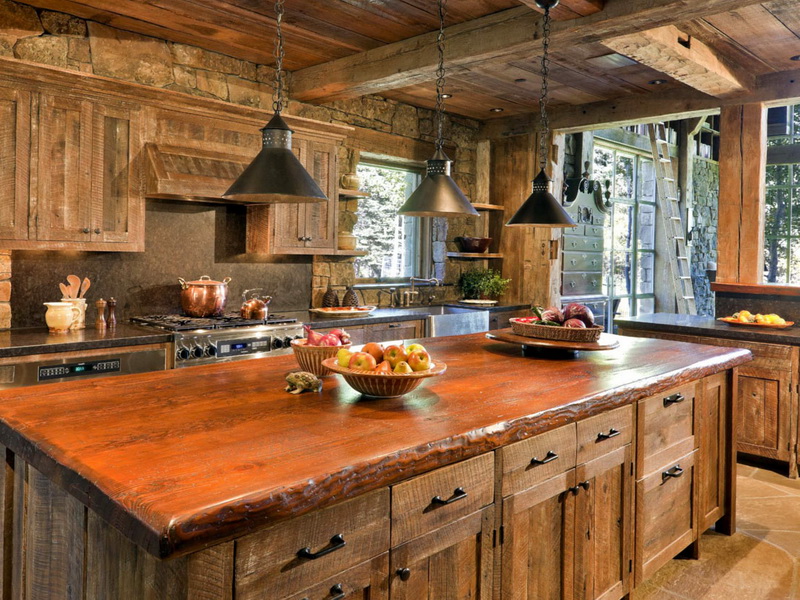
Various types of summer kitchens allow you to build this structure in almost any house in various areas. Kitchens are either closed or open. The simplest open-type summer kitchen is a terrace equipped with all necessary kitchen equipment and kitchen furniture. Closed summer kitchens are a veranda, closed partially or entirely.
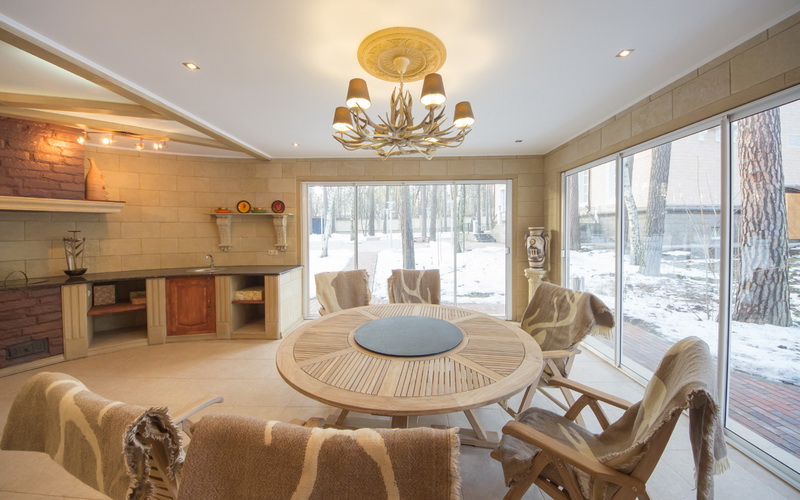
Closed summer kitchen in the country (photo)
Whatever the design of the open summer kitchen, it is traditionally divided into two main areas - a place for cooking and a living-dining room. The minimum set for the "culinary zone" includes a stove, oven or grill-fireplace, cabinets and shelves for kitchen utensils and utensils, a work surface or a cutting table and a sink.
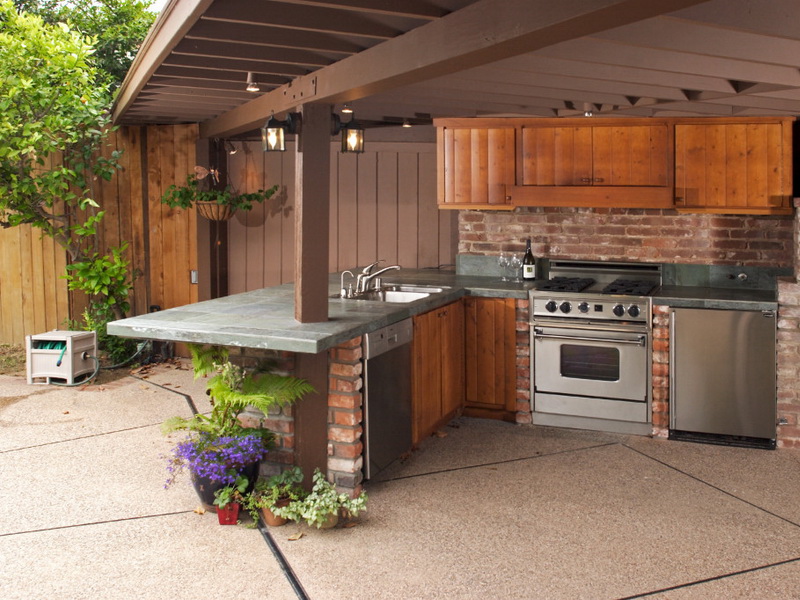
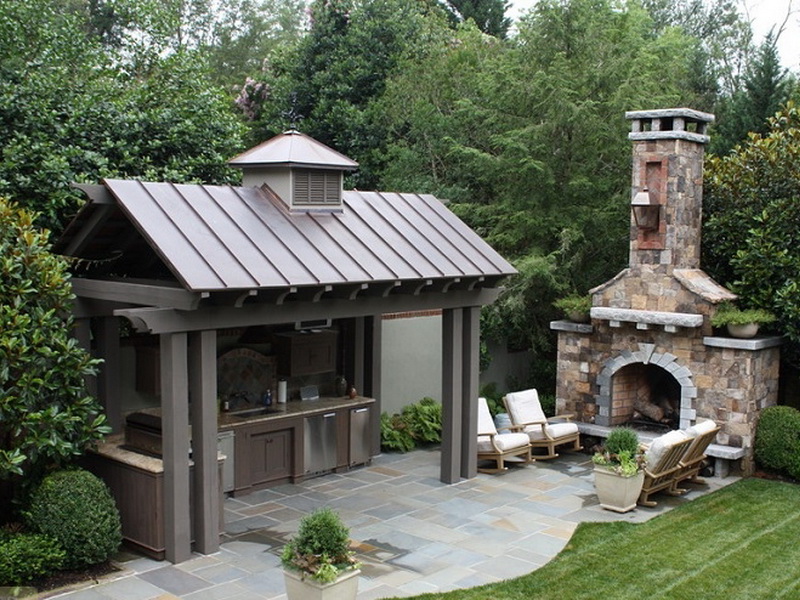
Summer kitchens, equipped in buildings separate from the house, are also open or closed according to the design solution.
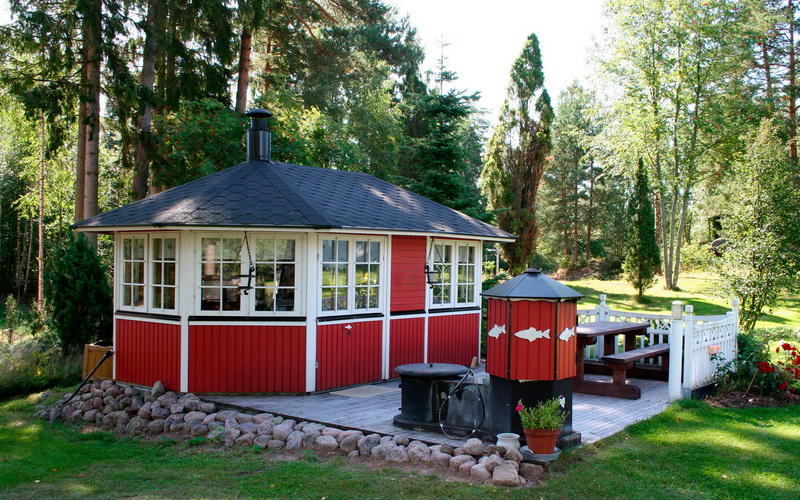
Summer kitchen in the form of a house in the photo
It can be an open summer kitchen in the country or a kitchen in the form of a light frame house(usually not heated), although it happens that such a house is built of brick and even equipped with a fireplace or stove.
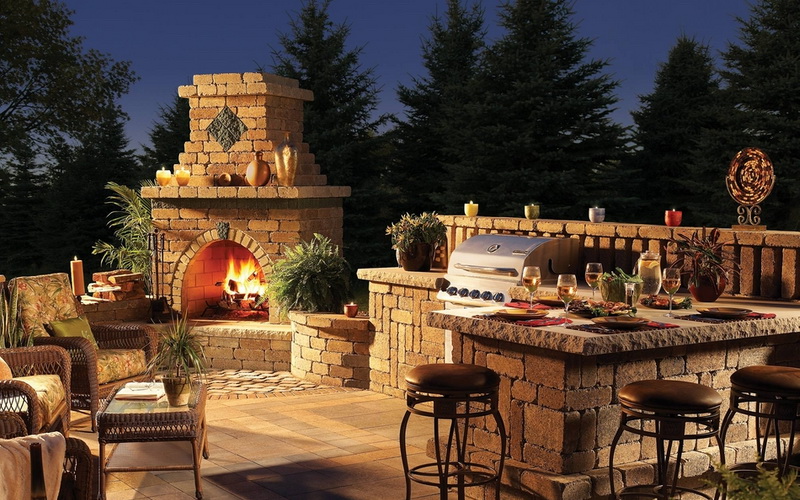
An open kitchen is a building without walls, when the effect of free space is visually created. Such a kitchen may have a canopy or a roof on pillars, or not have a roof at all, being at best under the branches of a sprawling tree.
In this case, there is a feeling of complete unity with nature.
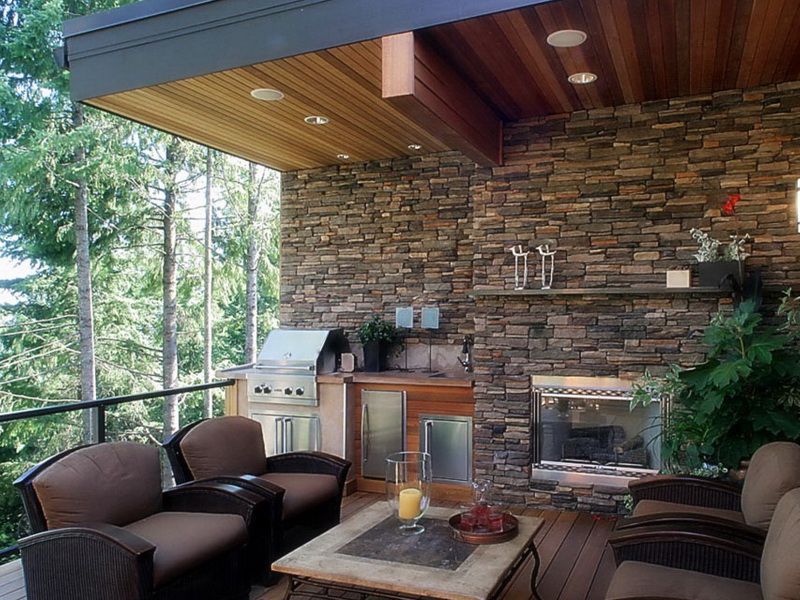
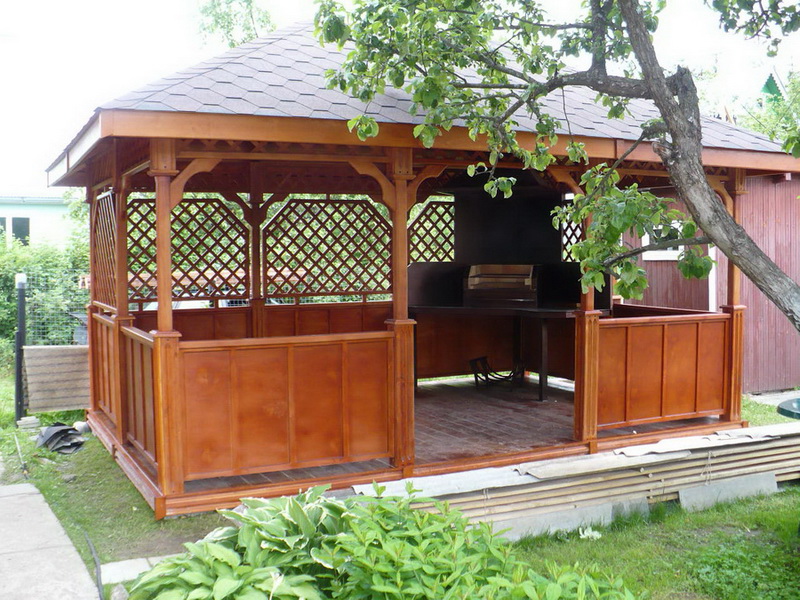
An open kitchen can be built in the form of a veranda or gazebo. Its main elements are kitchen furniture (table, benches, chairs), a sink and a stove for cooking.
The main advantage of open kitchens, in addition to unity with nature, is that they do not need to be ventilated and they are not hot in summer.
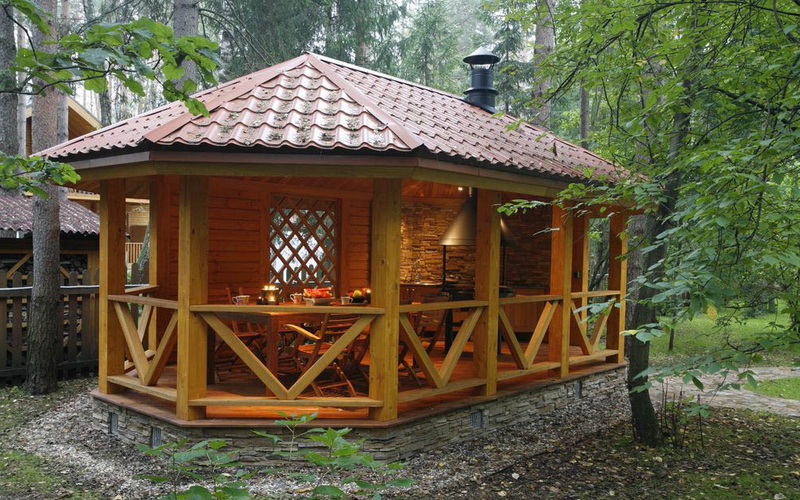
Usually, when building an open kitchen, the supports and the roof are made of wood, and natural and fake diamond.
If a furnace is being built, it is usually also lined with stone. Small cash costs make the arrangement of an open-type summer kitchen inexpensive.
In addition, construction does not involve complex work and the use of equipment, so building such a summer kitchen is also quite simple in technical terms. So we can safely say that this is a good option for beginner builders.
All open summer kitchens have the same advantages:
- low costs of building materials during construction;
- much faster and easier construction;
- no need for expensive earthworks and roofing;
- cooking outdoors in the summer is always more pleasant than indoors;
- a great opportunity for both family outdoor recreation and holidays with a large number of guests;
- using a barbecue, barbecue or grill for cooking meat dishes;
- minimal fire hazard of such structures;
- significantly lower overall project cost than a closed kitchen.
Open-type summer kitchens also have disadvantages, which include:
- the impossibility of using the kitchen in the cold season, as well as in windy weather and during heavy rain;
- exposure of the working area of the kitchen from dust, which requires additional efforts during cleaning;
- attacks of mosquitoes and other insects in the evening;
- the inability to leave food overnight, as they can be stolen by animals or birds;
- the inability to leave equipment and valuables that attract thieves overnight;
- the impossibility even in the summer to use as additional housing;
- the need to hide furniture and other interior items during rain, as well as remove them for the winter;
- performing only one function - as a place for cooking and eating in the fresh air.
Look at the closed and open summer kitchens in the photo, which shows various building options:
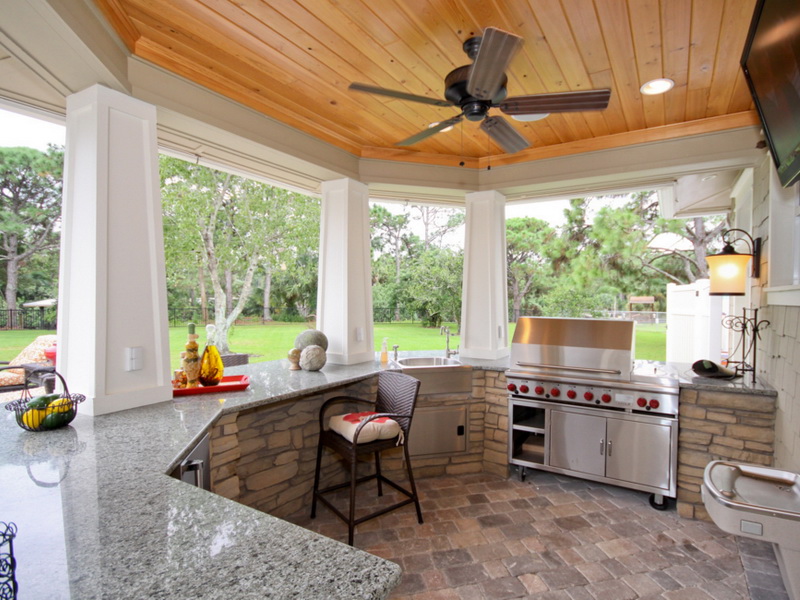
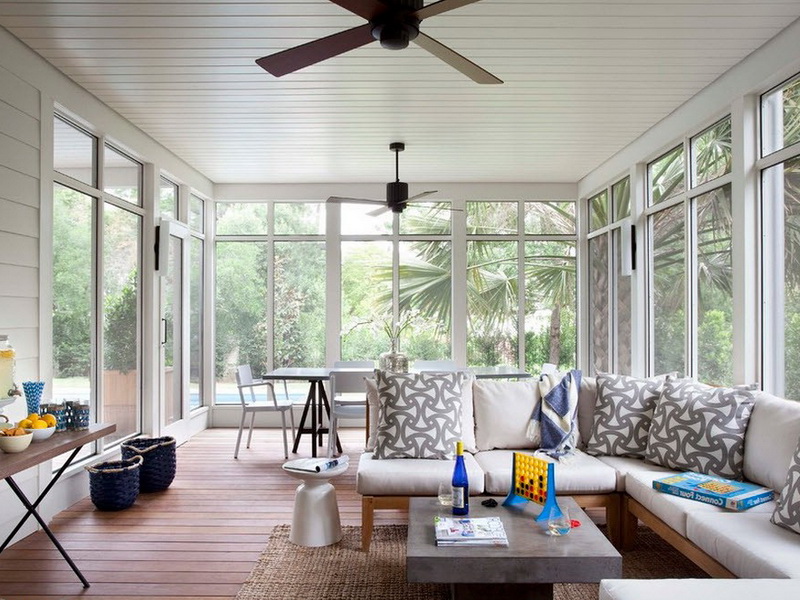
A summer kitchen with a closed veranda is very similar to a regular one. small house with walls, roof, windows and door. This makes it possible to use them in any weather and, if heating is provided (although this is usually not done), even in winter.
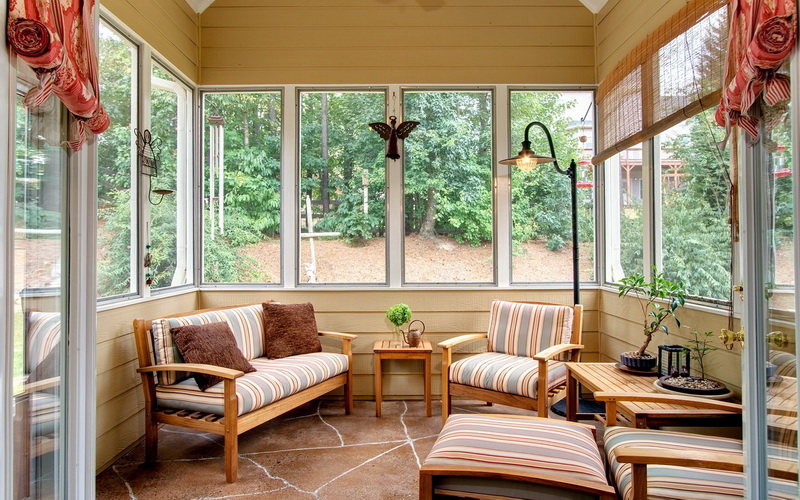
Closed kitchen on the veranda (photo)
The closed kitchen on the veranda in the country, in addition to the main function it performs, can be used as an overnight stay for guests, a hunting lodge, and in winter - as a pantry. Such a summer kitchen outdoor terrace usually constructed from drywall, clapboard or plywood, and more durable structures, designed for many years, are built from brick, foam blocks or stone.
Look at the kitchen veranda in the photo, which illustrates a successful layout:
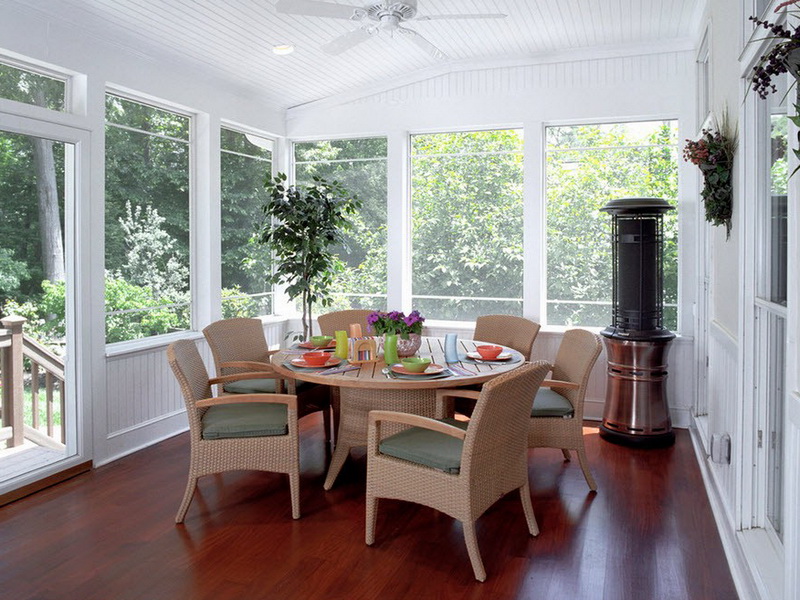
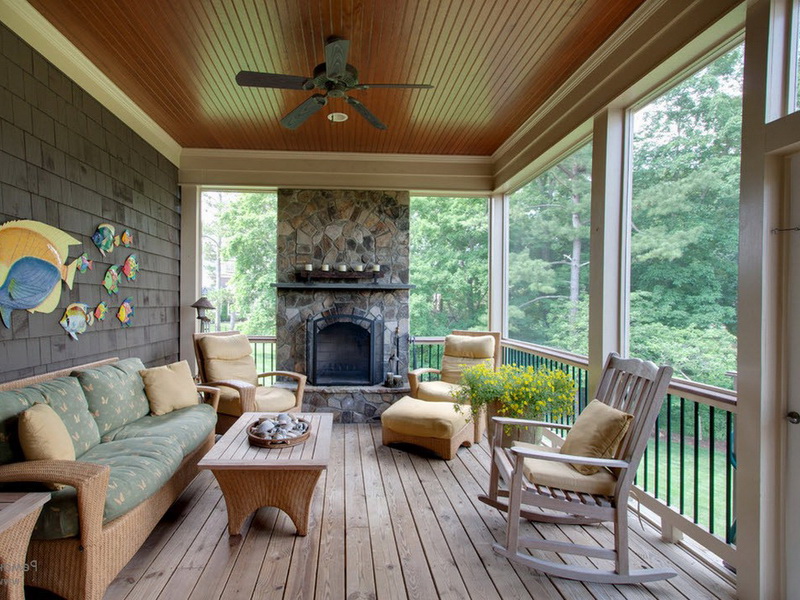
The main advantages of a closed building are:
- the security of the room from dust, wind, precipitation and insects, so you will not have to clean it as often as it is required in open kitchens;
- if there is heating, it is possible to use the building in winter;
- the ability to safely leave food supplies, appliances and other valuables in a closed kitchen at night, especially if the room is locked;
- use as a guest house;
- the possibility of combining with other additional premises - a bathhouse, a cellar, a workshop or a garage.
The main disadvantages of a closed summer kitchen with an open veranda are the features of operation:
- more building materials and more complex construction, including labor-intensive work that requires the involvement of assistants and equipment;
- the need for careful design of the project, as well as the calculation of the foundation, truss system and other units of construction, as in the construction of a house;
- a significant increase in the cost of construction in general and a longer construction period.
Apart from general information, it is worth considering in more detail the varieties of open and closed options for a summer kitchen.
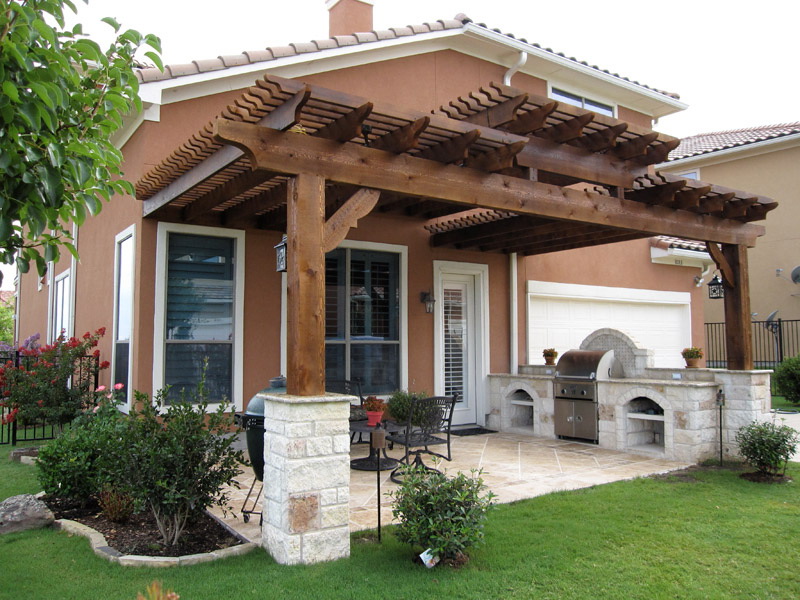
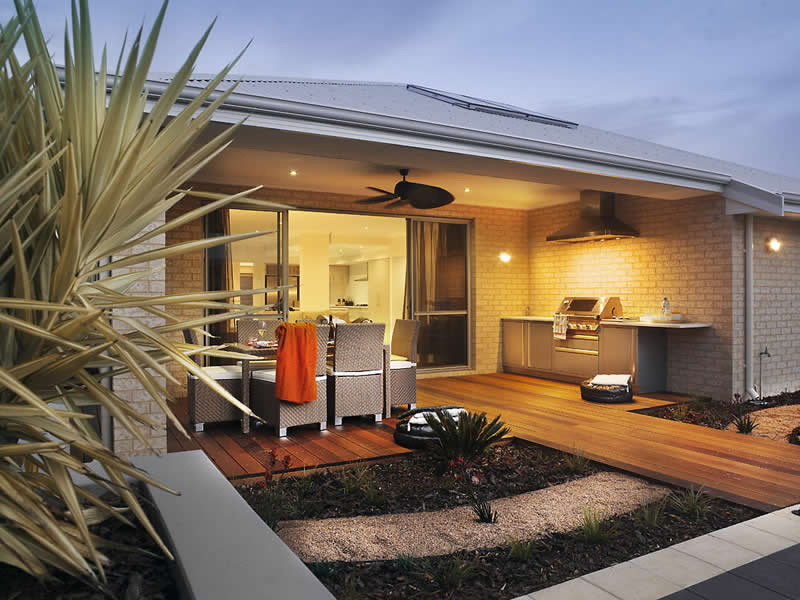
For example, a summer kitchen-veranda is built in the form of an extension to a country house. When erecting it, it should be borne in mind that, like any extension, it should become a harmonious continuation of the house, fit into its design solution and at the same time retain its main function - to be a kitchen and a dining-living room, and not become a hallway.
The construction of a summer kitchen in the form of a veranda should begin with laying the foundation. Its depth should be equal to the depth of the foundation of the house, so that the extension does not come off in winter. Then the frame for the walls is installed, the outer skin is made and the shed roof is covered.
Ideally country house and the veranda should have one roof covering, but if the veranda is added later, its roof or canopy should be combined with the main roof both from an aesthetic point of view and from a technical standpoint (so that there is no leakage during rain, etc.).
To make the kitchen-veranda brighter and more airy, you can install large hinged windows or glaze the entire front or side parts.
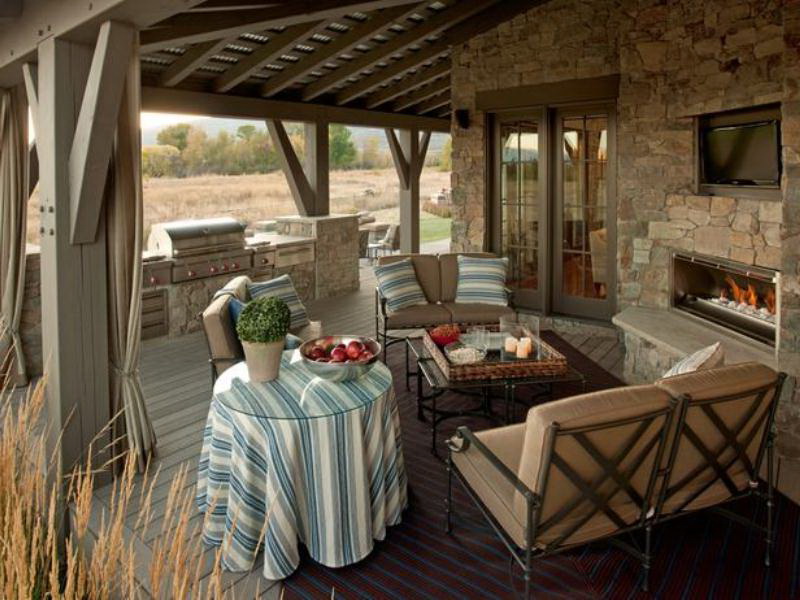
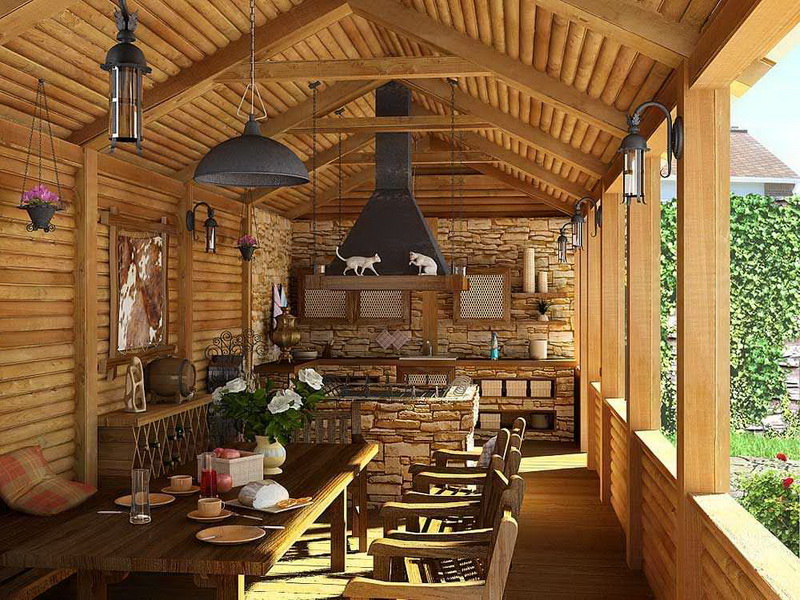
Look at the summer kitchens with a veranda in the photo, where you can choose the most suitable option:
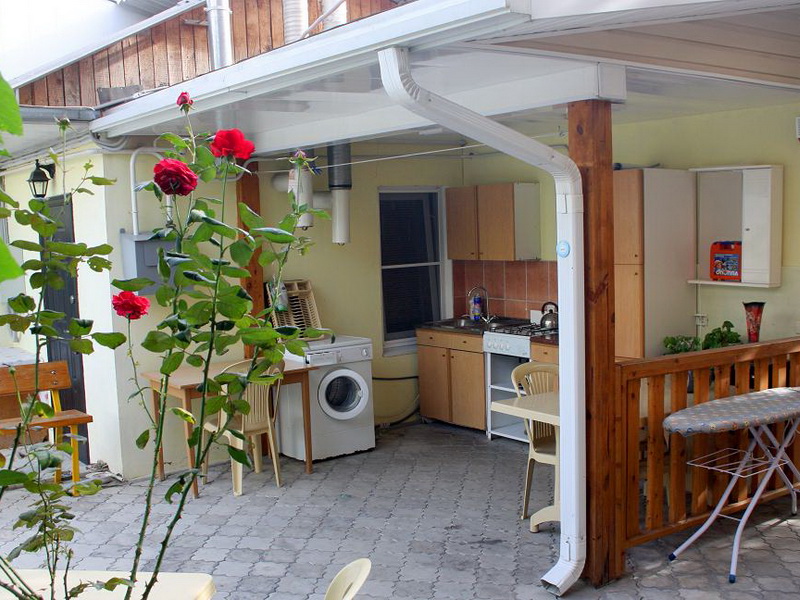
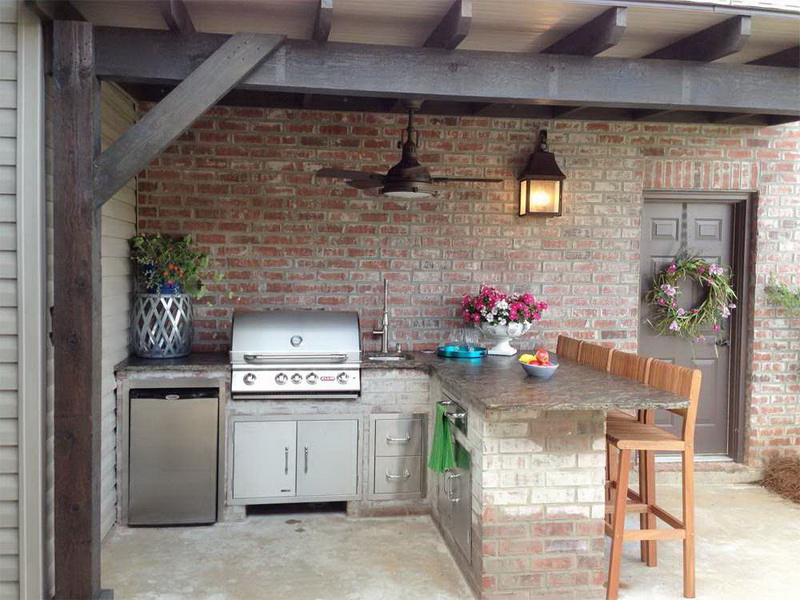
The open kitchen annex is a structure in the form of a terrace due to a significant expansion of the porch. In this case, support beams are installed along the wall of the house, on which an inclined canopy is laid on top.
If the terrace is arranged on a well-leveled area and there are no problems with the accumulation of water, the floor can be laid directly on the ground - it can simply be a covering of paving slabs. To protect the terrace from any bad weather (rain, wind, etc.) will allow side partitions (both capital and decorative) or, for example, waterproof curtains. You can build pergolas and decorate them climbing plants or plant a hedge of shrubs that will decorate the terrace and provide a pleasant coolness on hot summer evenings.
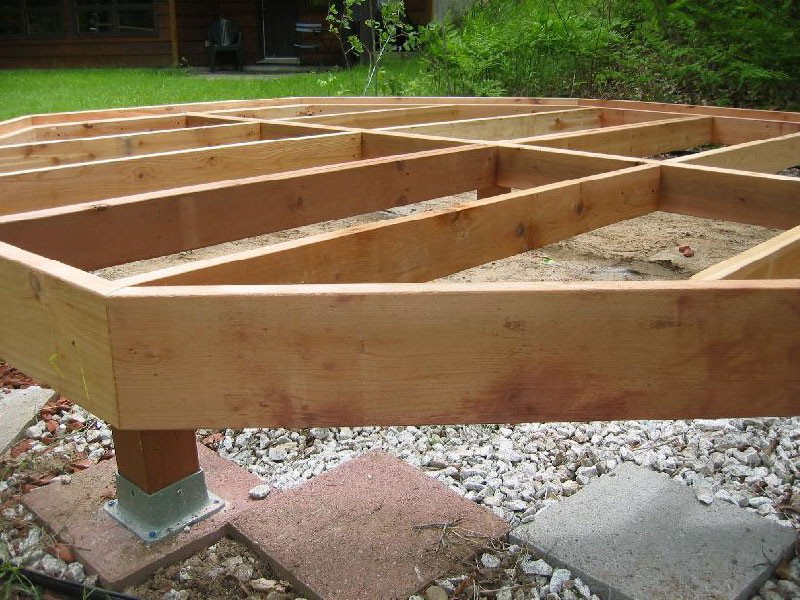
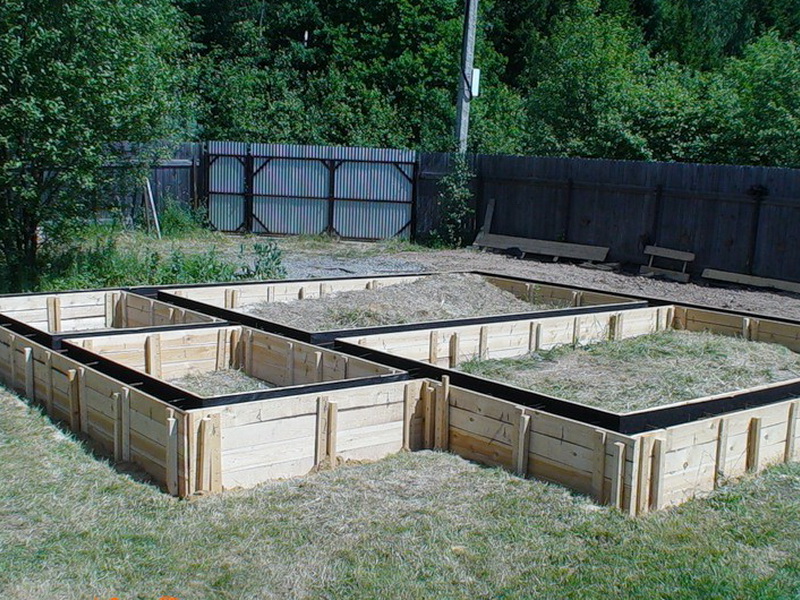
When constructing a summer kitchen-gazebo, one cannot do without a columnar or strip foundation. Racks of a frame made of brick, stone or timber are installed on it in the corners, and then the whole structure is fixed with a roof made of lightweight roofing material, for example, ondulin, bituminous sheets, etc. Buildings of this type, more than all other types of summer kitchens, are suitable for installing a barbecue, barbecue or stove in them.
In such a kitchen, it is also very convenient to process the harvested crops without fear of wind or rain and without worrying about the cleanliness and ventilation of the room from kitchen aromas.
The openings between the racks of such a summer kitchen can be left open or one of the walls can be sewn up to install kitchen cabinets and shelves. You can arrange pergolas with climbing plants, decorate openings with textile curtains, lattice wooden panels.
Sliding or removable partitions can be provided, as well as roller blinds to open them in good weather.
Other options for a summer kitchen can be formed on the basis of existing ones, so, for example, if the gazebo is glazed or hinged windows are made, it can also serve in the cold season, especially if the kitchen is equipped with a fireplace or stove.
Look at the summer kitchen options in the photo, which shows the most unexpected design solutions of architects:
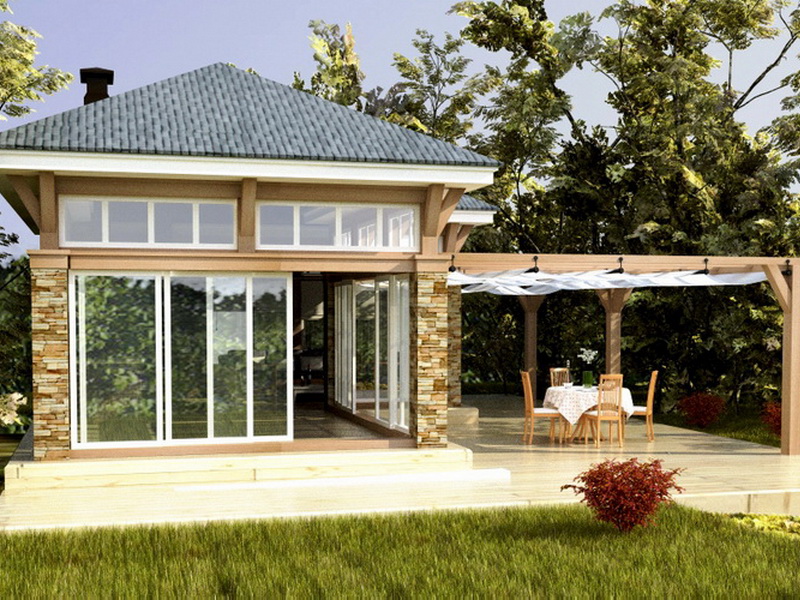
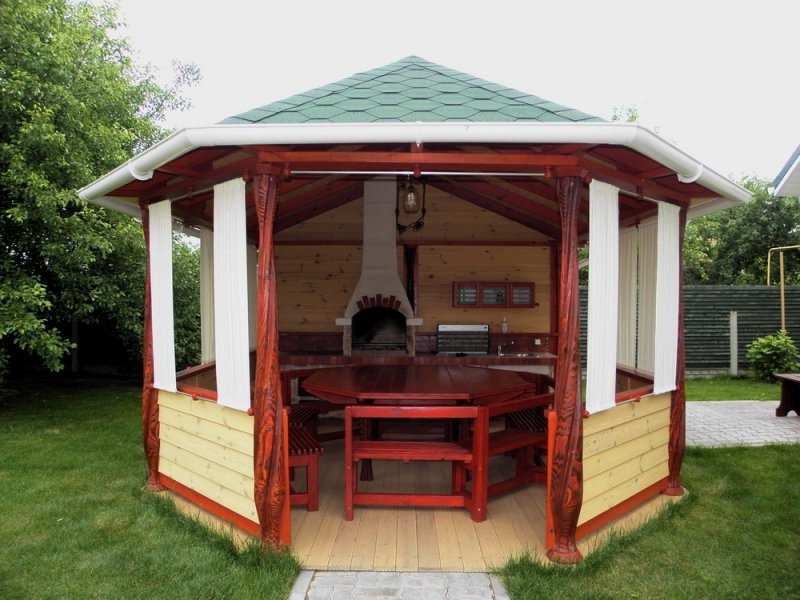
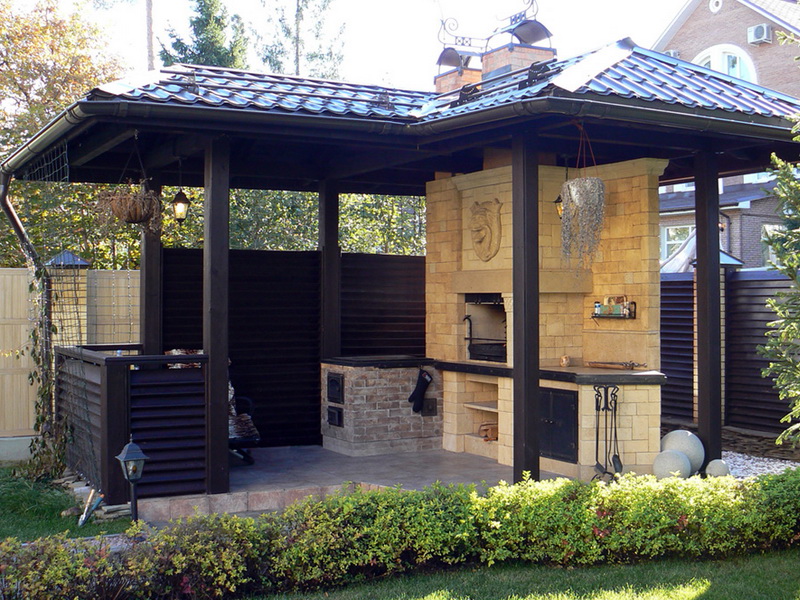
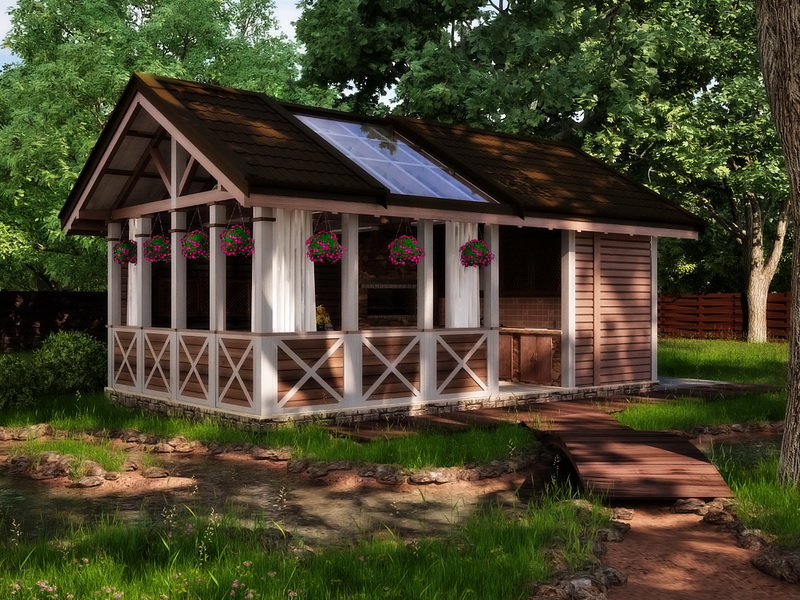
Such options for summer kitchens in the country as a house are almost a full-fledged dwelling, therefore, its construction requires more effort in comparison with the same gazebo. Here you will need solid foundation(preferably monolithic), walls, reliable roofing, you will need to install windows and doors. But such a house will be multifunctional.
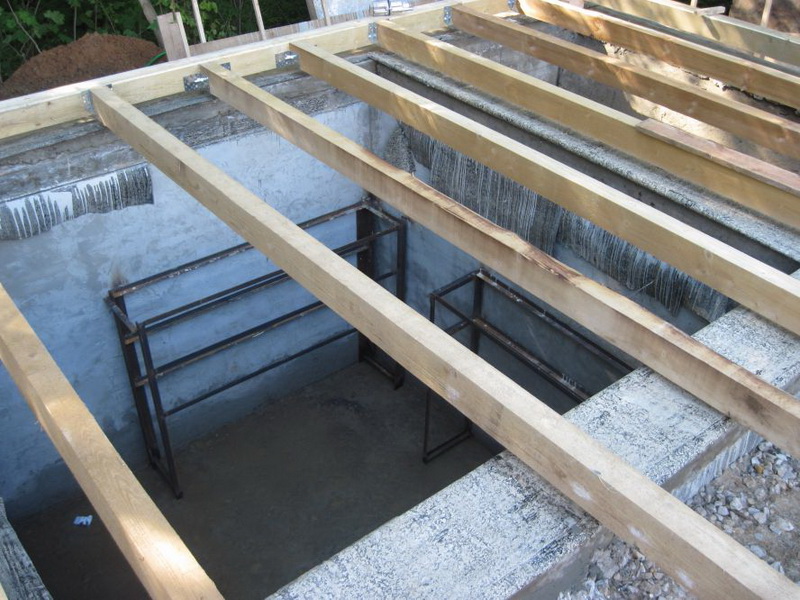
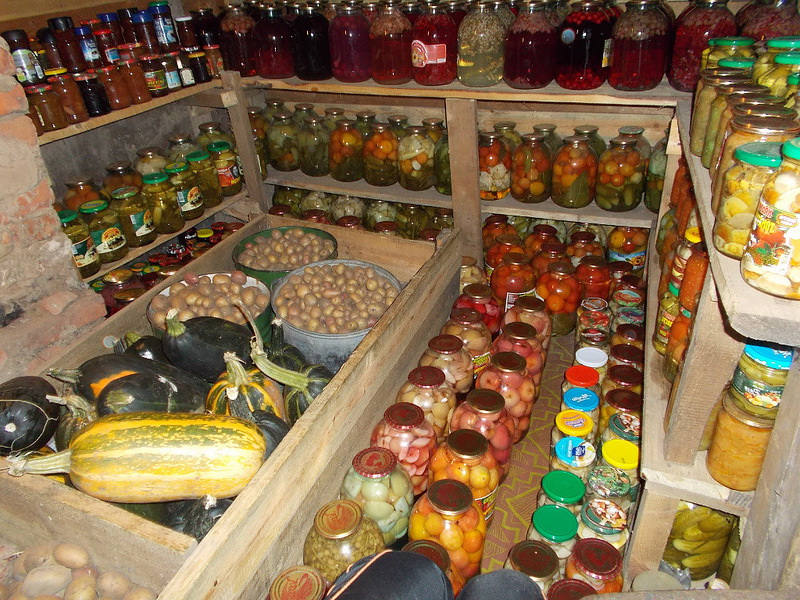
In addition to the kitchen, it is possible to equip a cellar in it, then construction will need to begin with digging a foundation pit, and the walls of the cellar will become the foundation for the ground part of the building. The house can be supplemented with a terrace or veranda, which in this case will serve as an outdoor living room with a dining area with a large table, chairs, benches, armchairs, and cooking will take place inside the house.
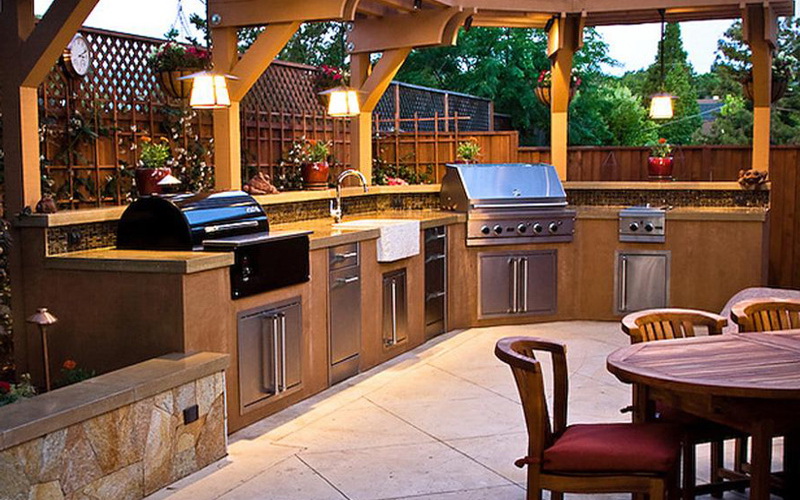
Summer kitchen with cooking equipment in the photo
In a country summer kitchen, there must be equipment for cooking. Usually, electric or gas stoves are used for everyday cooking, but some summer residents choose a more exotic option - a wood-burning stove, fireplace, barbecue or barbecue, which should be made of refractory bricks. And in this case, you should think in advance about the fire safety of the entire structure and quality ventilation system. Such types of hearth not only make the summer kitchen cozy, but also contribute to significant savings - while firewood is burning in the stove, food is not only cooked, but the room is also warmed up. Well, talking about how tasty and healthy food cooked on an open fire and fresh air is completely superfluous.
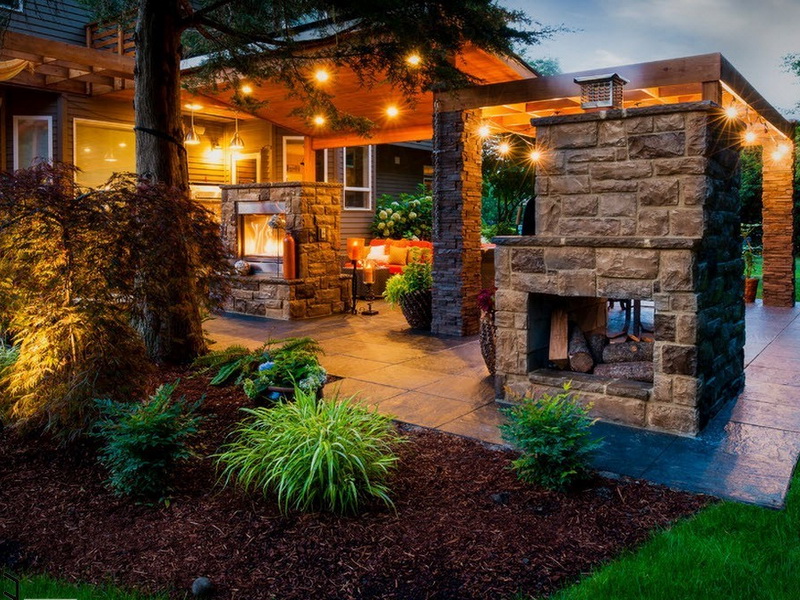
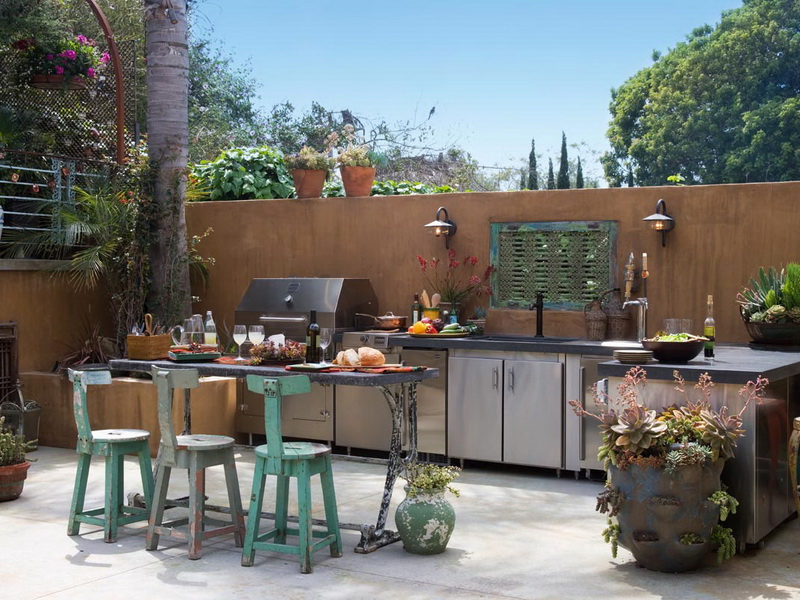
When planning to equip the kitchen with a fireplace, barbecue or barbecue, it must be borne in mind that in this case the room should be as ventilated as possible. You can make such a focus temporary or permanent. For example, there are collapsible models of barbecues and barbecues, which, with the onset of cold weather, can be safely stored away until the next summer season.
If it is planned to build a summer kitchen in the form of a house, it is possible to lay down a capital stove made of refractory bricks in it - with various compartments and additional devices.
![]()
Kitchen with a bath in the photo
AT recent times complex facilities have gained great popularity, including, in addition to the summer kitchen, and other country buildings, for example, a bathhouse, a terrace, a hunting lodge, etc. Depending on the desire of the owners, the combination of such structural elements can be anything, and they are all built on one common foundation. At the same time, the amount of materials required for the construction of structures is reduced, which allows significant savings in construction. For example, a common roof is much cheaper than the roof of several separate buildings. There is also no need to lay many paths connecting various buildings on the site, since in this case all objects will be in one place.
As a result, it will be more profitable to build an integral structure in many respects than to build disparate premises. In addition, a complex designed in the same style and built from matching materials will look much more attractive from the outside than several separate structures built in different time and from a variety of materials.
In this case, energy resources for heating are saved, and the organization of electrification, water supply and sewerage is generally simplified. Finally, less land will be required for construction than several buildings, and in general it will be much more convenient to move from one room to another if they are all under the same roof.
There are several options for complex buildings. For example, one of them is a summer kitchen in the form of a house with a barbecue and a veranda, in which the owners can not only have a good time themselves, but also meet guests. The house can be made as one- or two-room, in which case the second room can be used as a guest room. Light comfortable furniture can be placed on the veranda to have breakfast, lunch and even dinner in the summer, and during rain or cool weather, the dining room can be moved inside the house. Naturally, the roof for the entire structure should be the same.
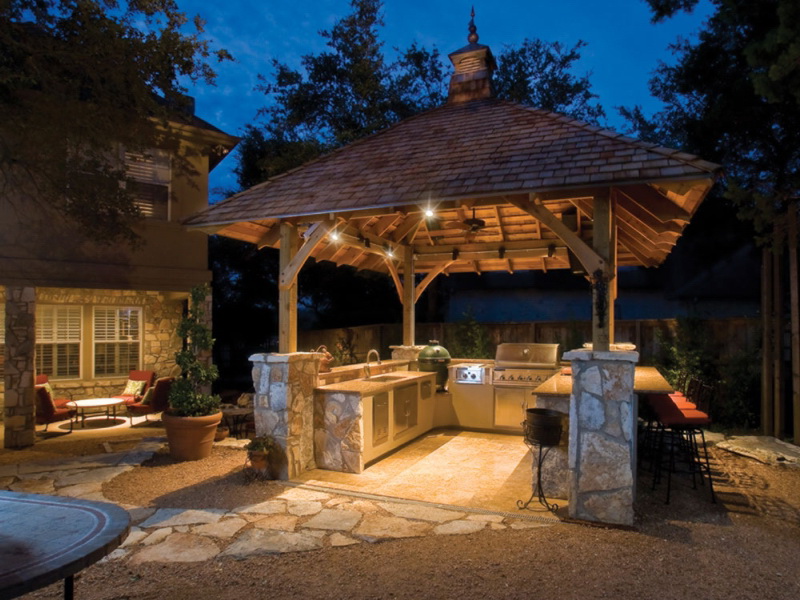
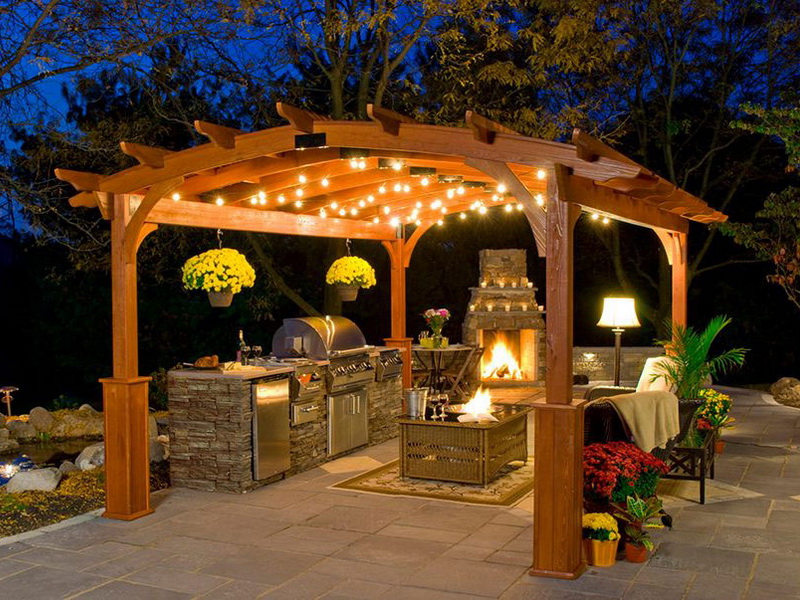
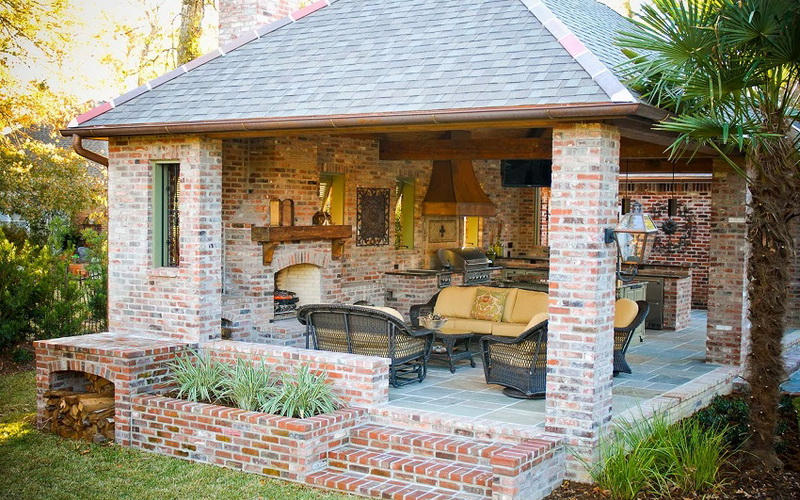
Another option is a summer kitchen with a barbecue and a gazebo. In this case, it is also possible to do everything under one roof. The gazebo can be open or glazed, and the summer kitchen can also be closed or open. The choice of the best option depends only on the imagination of the owner and his budget.
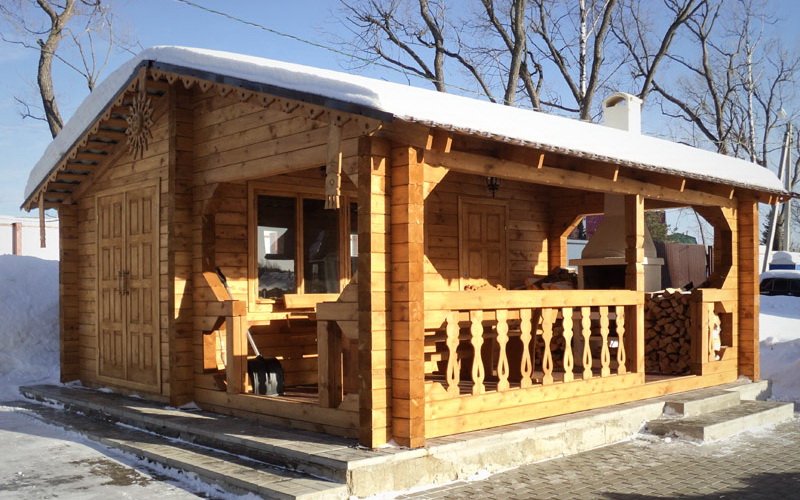
Another popular option is a summer kitchen with a stove and a sauna, which can be used not only in summer, because both the kitchen and the sauna can be heated with a stove all year round. Often, the beauty of using a bath can be felt in winter, when the temperature contrast in the bath and on the street is the greatest, which causes an inexpressible feeling.
Summer kitchens are now usually combined with a dining room or gazebo. Therefore, they try to make the building not only functional, but also beautiful. Also, the kitchen can be combined with a hozblok, a bathhouse, a garage. Often a summer kitchen made of timber, logs or bricks acts as a temporary hut while a full-fledged house on the site has not yet been built.
Types of summer kitchens
Before you build a summer kitchen, you need to decide on its type. There are two main types:
- open,
- closed.
When is the best time to choose one or the other?
Closed kitchens are protected from wind, rain and insects, they look like a house, however, without much insulation. A closed kitchen can be combined with a bathhouse, gazebo, cellar, and can be built from warm materials such as brick. It can also act as an additional place to accommodate guests during the warm season.
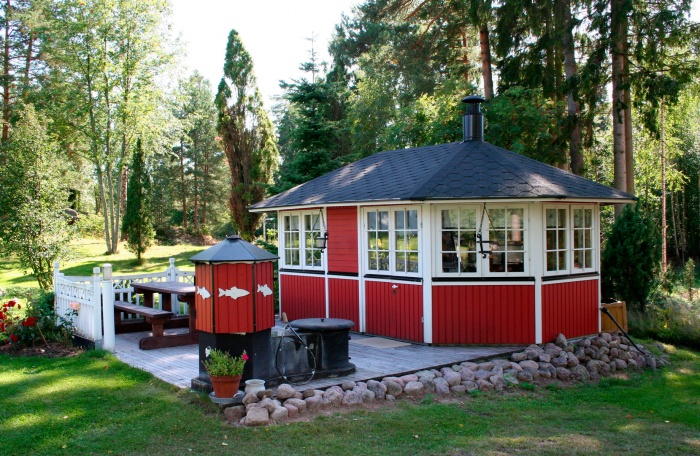
Open ones are more reminiscent of gazebos, they may not have one or more walls, instead of them, for example, fabric can be stretched. Open options can be:
- with barbecue,
- with a gazebo
- in the form of a canopy adjacent to the house.
In any case, a closed kitchen will turn out to be more expensive, since it requires more materials. This option is better to choose for houses where the owners live permanently. If you are not on the site almost all summer, then building a closed kitchen is impractical. The closed version of the kitchen can be used not only in summer, but also in spring and autumn. Open are intended only for warm weather. They are a concrete or other base, along the perimeter of which supports are installed.
If the kitchen will be used only in the summer, the best option is an open one. They make two walls along which tables, an oven, a barbecue are placed. From above they make a canopy. If the kitchen is combined with a gazebo, then it is desirable to place it near the house. You can make it as an extension to the house, but part of the decoration of the house may suffer from moisture, fumes and soot. There are also semi-open options, where part of the walls is missing.
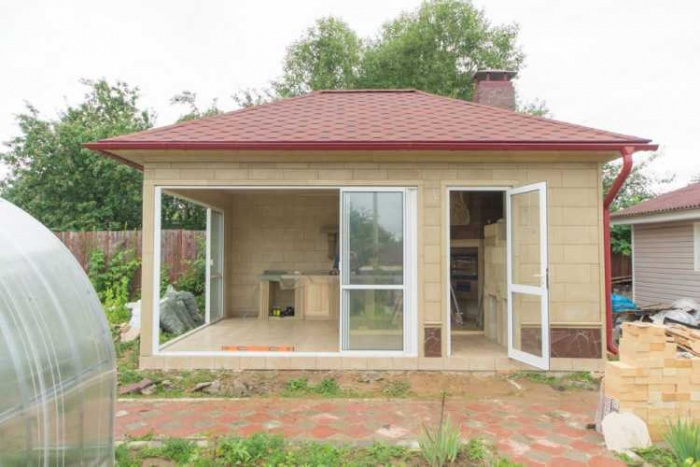
materials
You can build a summer kitchen from different materials:
- beam,
- brick,
- foam and cinder blocks,
- siding,
- boards,
- polycarbonate.
You can also make a summer kitchen from SIP panels.
The construction of a summer kitchen begins with a foundation. It is made columnar, tape or slab. To make a columnar foundation, use a brick.
If the kitchen is made of bricks or foam blocks, then the foundation is made of concrete, if it is a light frame summer kitchen or a structure made of timber, boards or SIP panels, then you can get by with columnar bricks.
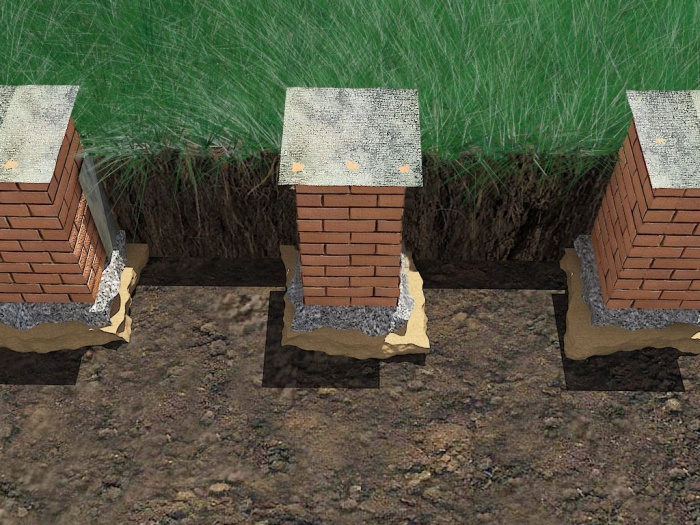
To pour strip foundation, you need to dig a trench 30-50 cm deep around the perimeter of the future building. Formwork from boards is installed in the trench, a layer of gravel or sand 10 cm thick is poured onto the bottom. Then reinforcement bars are placed in the formwork, after which concrete is poured. Concrete hardens within 2-4 weeks, before this period it is impossible to continue construction, since the foundation is not yet strong enough.
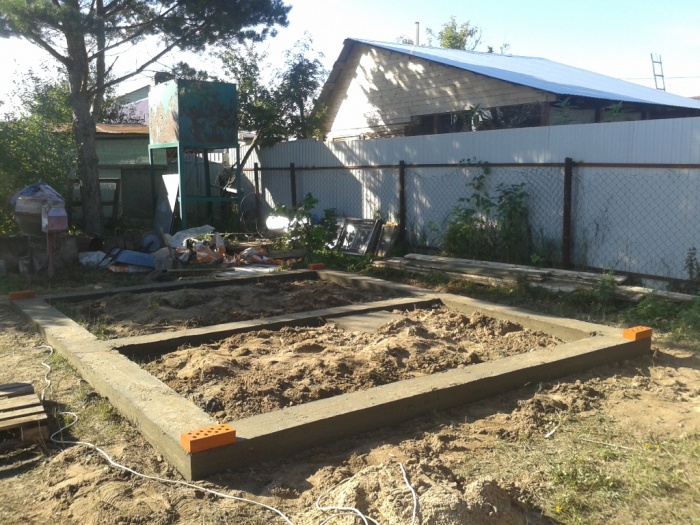
Open timber option
For column foundation they dig holes 50 cm deep under each column, pour sand on the bottom and compact it well. The width of the pit depends on the thickness of the posts. For the kitchen, such pillars as in the photo are usually enough. A rebar is inserted into the middle of the pit.
After the columns are folded, waterproofing (roofing material) is placed on top, gluing with bitumen, and a strapping is made of timber. The beam is attached to the bars of the reinforcement protruding from the columns, and is connected to each other by fastening "in the paw".
Next, the logs of the subfloor from the boards are laid on the strapping. Vertical supports are attached to the harness: this is done using metal plates on anchor bolts. Previously, a hole is drilled at the end of each beam, into which the reinforcing bar should enter. The verticality of the supports is controlled using a level. To create a roof slope, the front supports are made 20 cm higher than the rear ones.
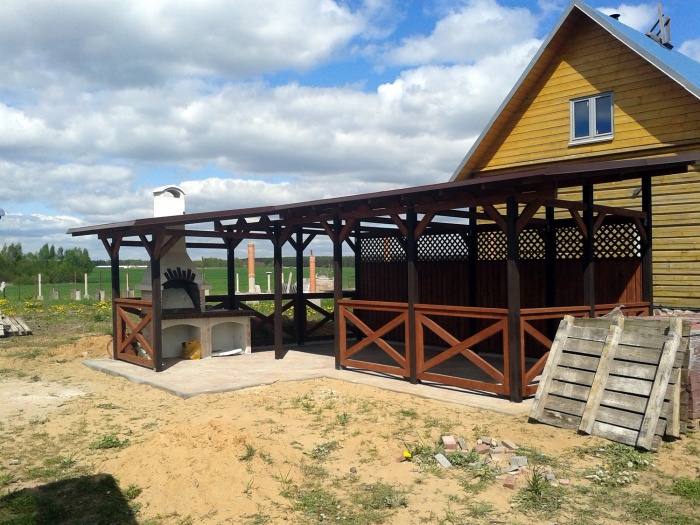
In the upper part, the pillars are also connected by strapping, and at a height of 0.7-0.8 m from the floor, a horizontal jumper is made. It is possible to make a wall from boards, wooden gratings or other material from the floor to the lintel.
from brick
This is a rather expensive and heavy structure that requires pouring. good foundation. On the other hand, behind a brick building, unlike a wooden one, practically no care is needed: the brick does not deteriorate from water, does not rot, does not change its shape. In addition, it does not burn. To build a brick kitchen, you may need the services of professionals, in particular if you plan to lay down a real brick oven or install a barbecue or barbecue. A brick summer kitchen can be either open or closed.
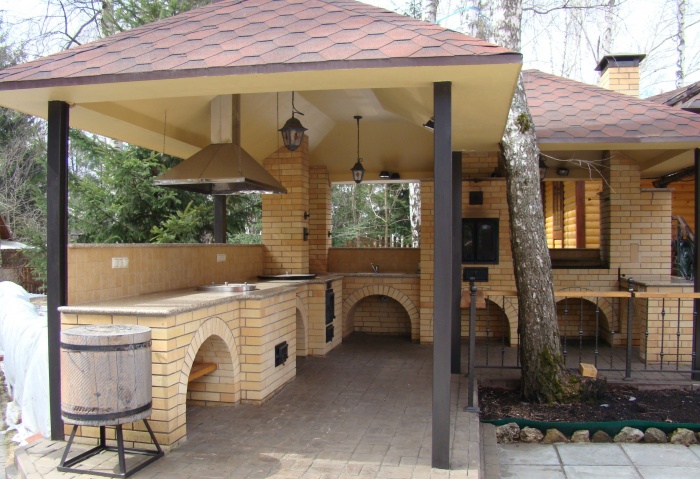
Closed kitchen
A chopped log kitchen will be warm and cozy. Wood is an environmentally friendly material, however, it must be protected from insects and possible fire by treating it with fire-bioprotective agents.
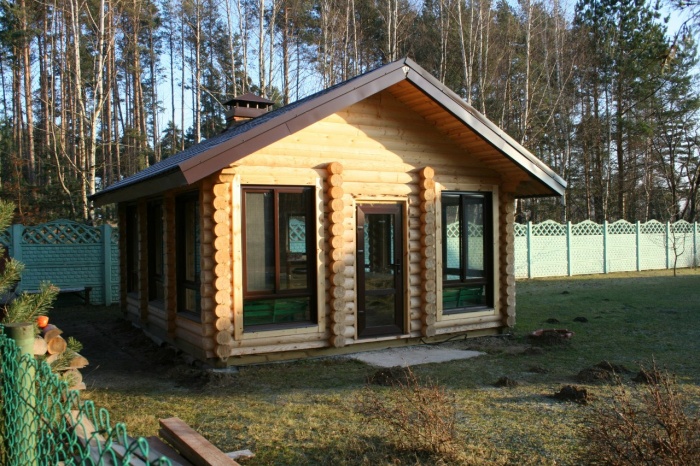
Attention! Shrinkage of a wooden log house will occur over several years, so it is not recommended to immediately finish the walls with siding or panels.
Logs should be even, hewn along the entire length. It is best to connect them in a paw way - this method allows you to use the log to the maximum. How to make such a connection is shown in the figure below. Door and window openings are cut down when the log house is ready. Felt or moss is laid between the logs as a sealant.
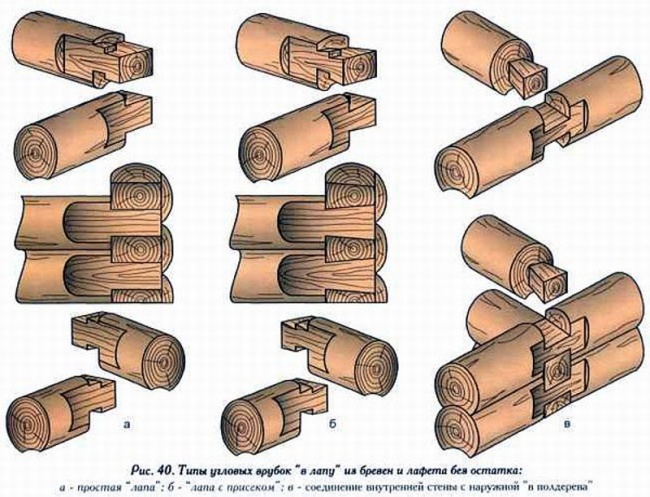
Such a kitchen can be made with a terrace. The roof is usually made gable, for this, truss trusses are knocked down from the boards, they are installed on the upper trim at a distance of about 1.5 m from each other, a crate is made of boards from above and the roofing material is laid.
From SIP panels
SIP panels are lightweight material, therefore, a strong foundation is not needed for a summer kitchen made of SIP panels, which means that the cost of it will be less. The SIP panel consists of chipboard sheets, magnesite sheets or wooden boards, between which expanded polystyrene is laid as a heater. A kitchen built from such material can have any shape, including complex ones, the sheets are fastened together using a structural board with self-tapping screws, the joints are tight. Another plus of this material is smooth walls and corners. Some firms offer finished projects summer kitchens from SIP panels.
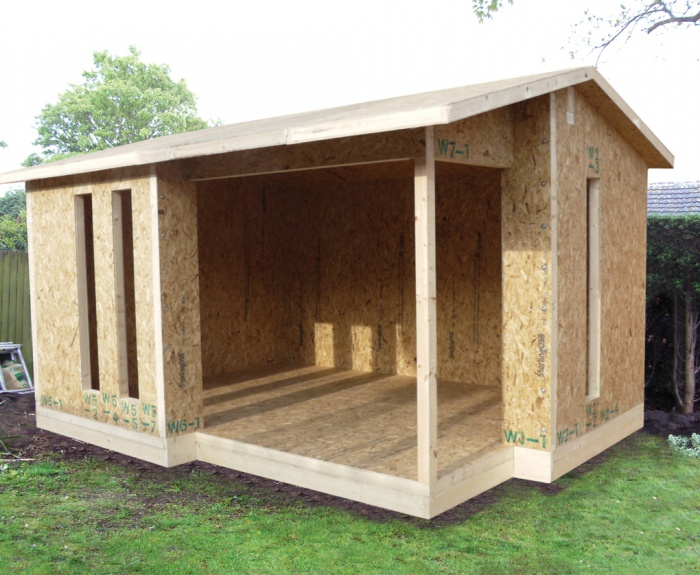
Open metal kitchen gazebo
This option is only suitable for summer: a gazebo made of forged or metal profile will be blown from all sides, in addition, it is almost impossible for a non-professional to make it on their own. Also, such kitchens are usually small in size, so if you plan to gather in it with a large company, this option is also not suitable.
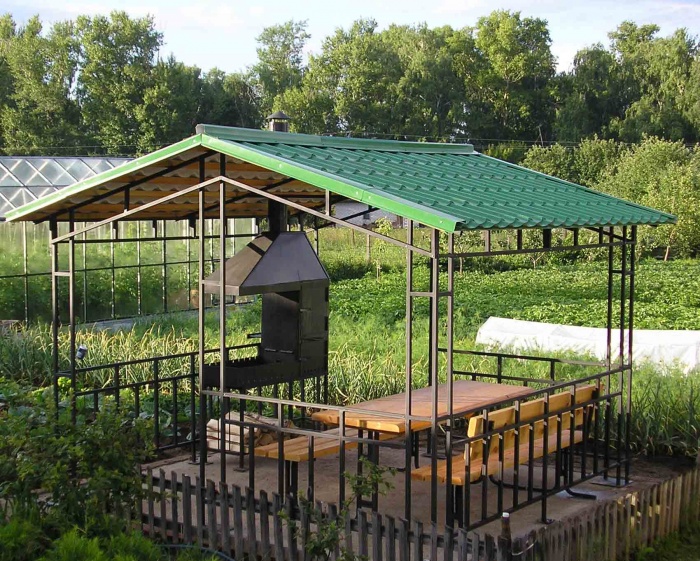
Polycarbonate
Polycarbonate is a lightweight and inexpensive material that allows diffused light to pass through, so a polycarbonate summer kitchen will be sunny and warm. Also, this material can be used as a roofing material.
You can make a closed kitchen out of polycarbonate. It can be erected even without a foundation, it is enough to pour a concrete floor. To do this, pits are dug in the corners of the site, where a metal profile is inserted - sheets will be attached to it. Next, the concrete floor is poured so that it is 5 cm above the soil level. Horizontal beams are welded to the racks, on which the roof will be held - they should protrude 5 cm beyond the site so that rainwater flows to the ground.
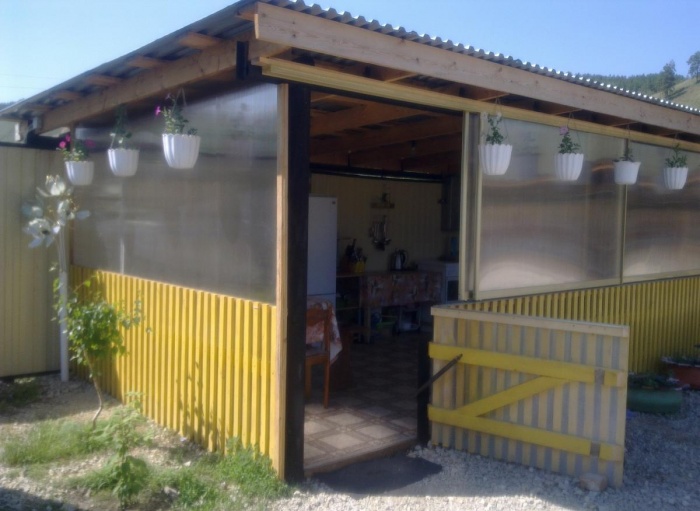
Polycarbonate sheets are attached to the racks using self-tapping screws with polyethylene and waterproofing gaskets. Sheathing the kitchen starts from the roof.
Floor
For an outdoor kitchen, the best option would be to tile the floor, such as outdoor porcelain stoneware. Laying tiles start from the corner, constantly controlling the horizontal level. If you plan to install a barbecue or wood-burning stove, do not lay tiles on the areas under them.
You can also cover the floor with boards, but this option is less durable. In any case, a draft floor is first made, and a decorative coating is already placed on it.
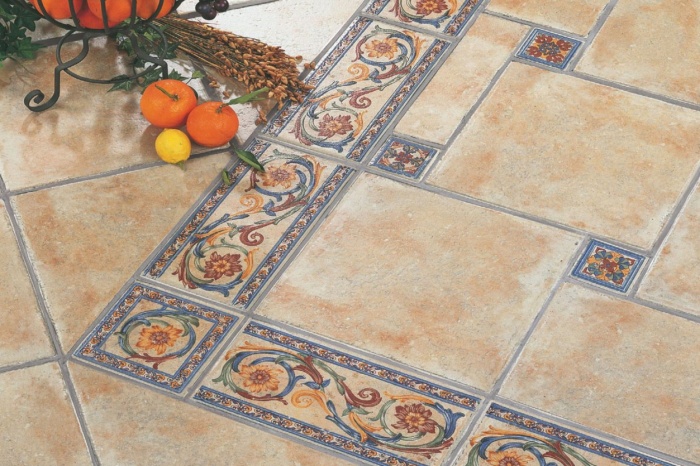
Roof
The roof can be double-pitched or single-pitched. For pitched roof two supports are made higher than the others. For a gable roof, it is necessary to install a truss system.
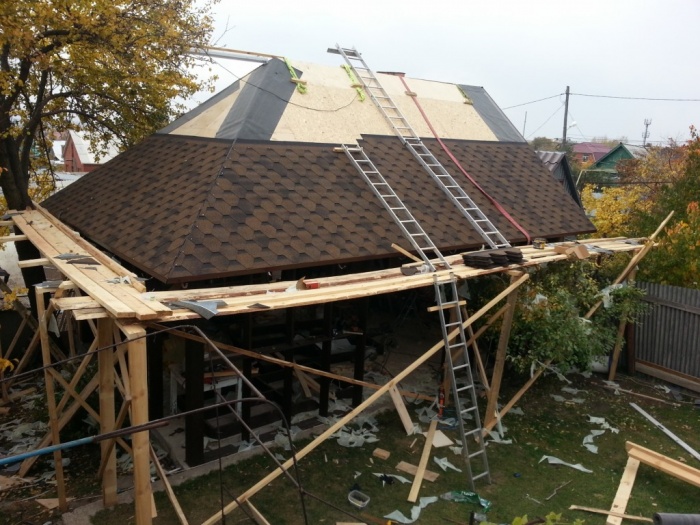
Unusual materials
A small summer kitchen can be built from improvised materials. Useful:
- old window frames
- cargo container,
- slate
- and other materials.
The materials used to build a summer kitchen depend on its type and style. The most common materials are wood, metal and brick.
Do-it-yourself summer kitchen - what could be better? This does not mean at all that you will have to lay each “brick” yourself. You can choose a plan for a summer kitchen, materials, interior and furniture, and to bring your plan to life, attract seasoned professionals. Therefore, in this article we will tell you everything that will help you decide on the choice of a summer kitchen and its components in the future.
A hacienda with a summer kitchen will become a favorite place to spend time
Advantages of summer kitchens
The presence of a summer kitchen on the site allows you to spend summer days as comfortably as possible. There is no need to huddle in a stuffy July kitchen, but you can comfortably sit in the open air. In addition, such buildings have other advantages.
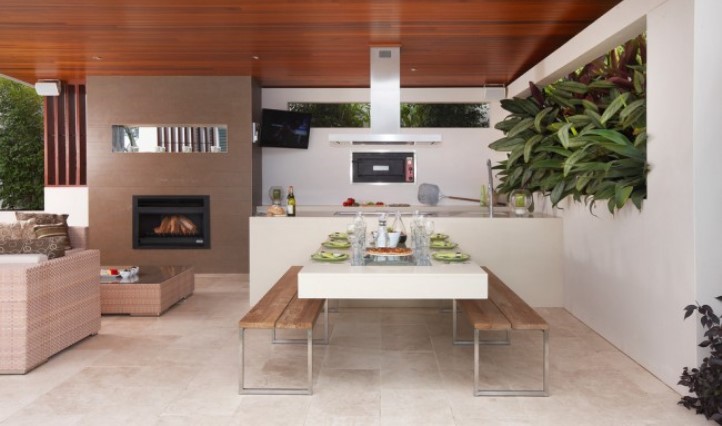
Such buildings have many advantages.
- Saving space in the house. Attached to the house or detached, such a room will save space at home or in the country: you can “unload” the main kitchen a little.
- Additional sleeping place . In the summer, during the night stuffiness, you can sleep in such a kitchenette by pulling a hammock or placing a trestle bed.
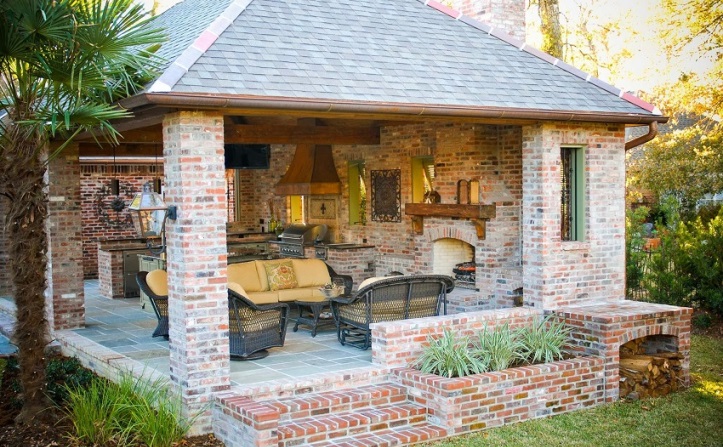
The sofa in the summer kitchen will become an extra bed for you or your guests
- Convenience and comfort. In the summer, cooking in such a kitchen is much more pleasant - fresh air and colorful natural landscapes will always cheer you up. Among other things, it is very convenient to make preparations for the winter in it.
- Additional storage space. Here you can also store gardening equipment.
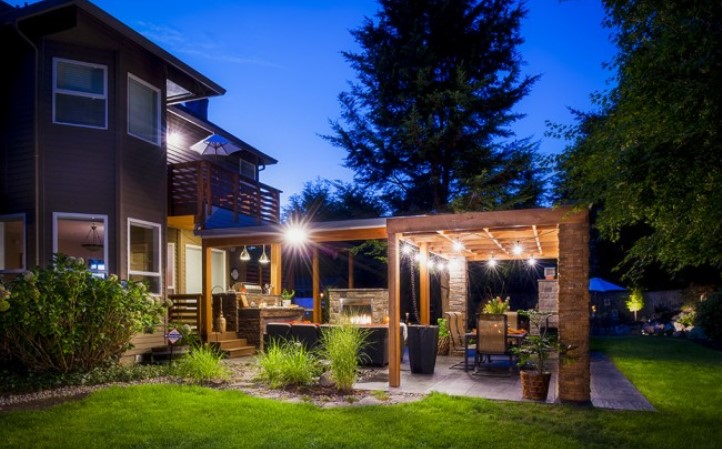
The options for summer kitchens are so diverse that you can definitely find something to suit your tastes and preferences.
For hospitable hosts, such a kitchen will become a favorite place for receiving guests (especially if it is built with a terrace), family dinners, special occasions or just for tea parties in the fresh air. Men will also appreciate the functionality of this building, because cooking barbecue here is a pleasure.
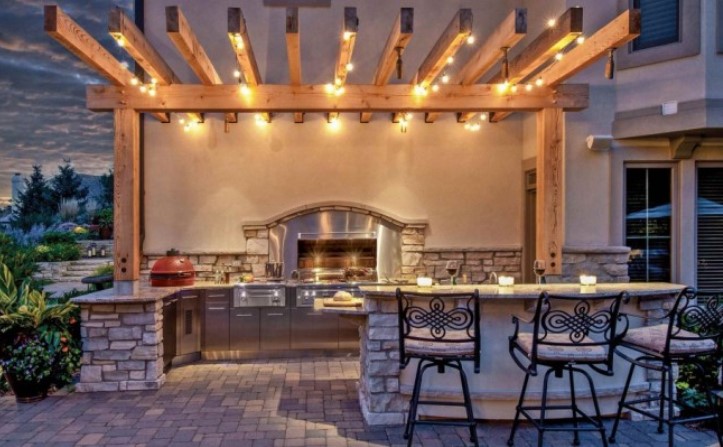
Outdoor cooking can be incredibly comfortable, and the photos prove it.
Varieties of cuisines
Before starting a dream, you first need to decide what type of summer kitchen suits you best. It could be:
- open kitchen. An ordinary platform with the necessary kitchen components: a place for cooking (most often a fireplace complex and several cabinets), a refectory area, decorations. Such a kitchen can be either open on all sides, or with a roof and several walls.
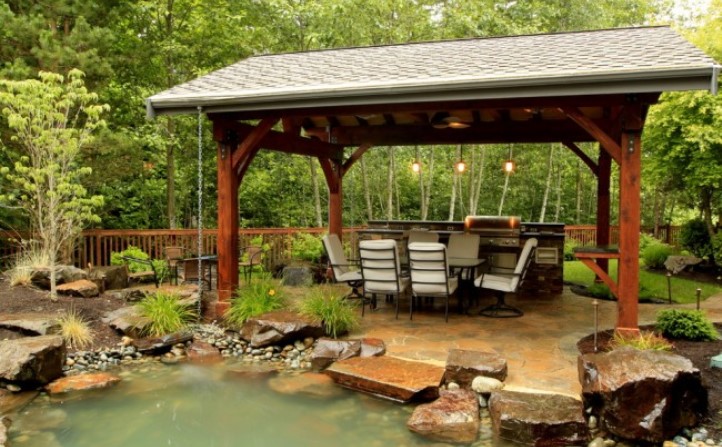
Open design options are popular due to their simplicity.
Giving preference to this type of structure, it is still better to take care of shelter from the weather: install a canopy or even a roof; make removable partitions, sliding structures or hang roller blinds. An open kitchen is not very practical, since almost all utensils will still have to be kept in the house. But for cutting food, eating, frying kebabs - that's it.
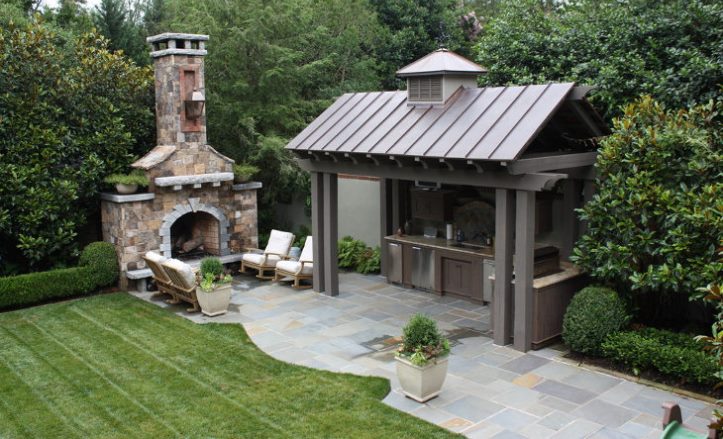
It is better to equip an open building with a canopy - it will cover you from the rain
- Closed summer kitchen. There is a foundation, 4 solid walls and a roof - complete isolation from the weather and, accordingly, more options for choosing functionality, interior and furniture.
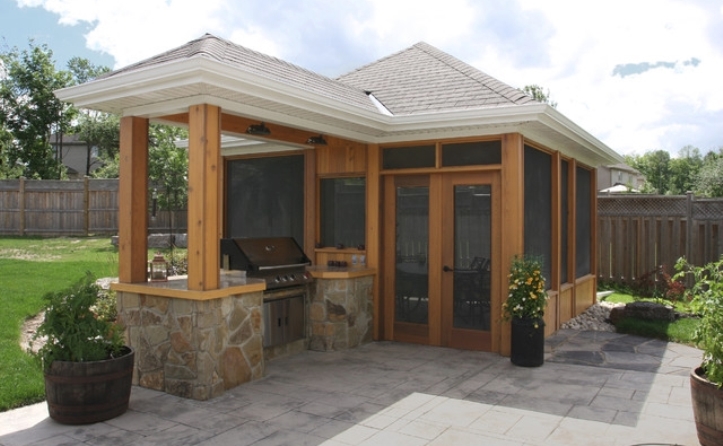
In the closed kitchen you can cook regardless of the weather
The summer kitchen with a covered terrace deserves special attention. Of course, more material and additional installation work but it's worth it! Inside the room, you can leave only the functional part of the kitchen necessary for cooking. But on the terrace to place a refectory area.
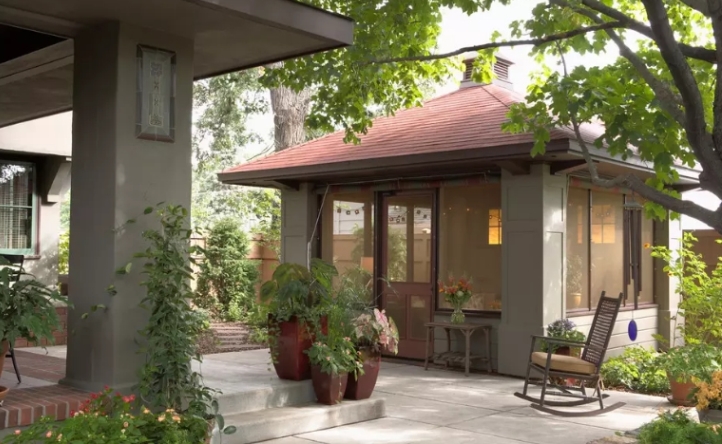
The terrace before construction can be equipped with a dining area or a recreation area
Read about it here.
Considering the options for a summer kitchen, I would also like to add that it can be either one-story or two-story - it all depends on your financial capabilities and wishes. The construction of such a room requires correct calculations, therefore, for the convenience of work, planning, or rather drawing up a mini-project of a summer kitchen, will not be superfluous.
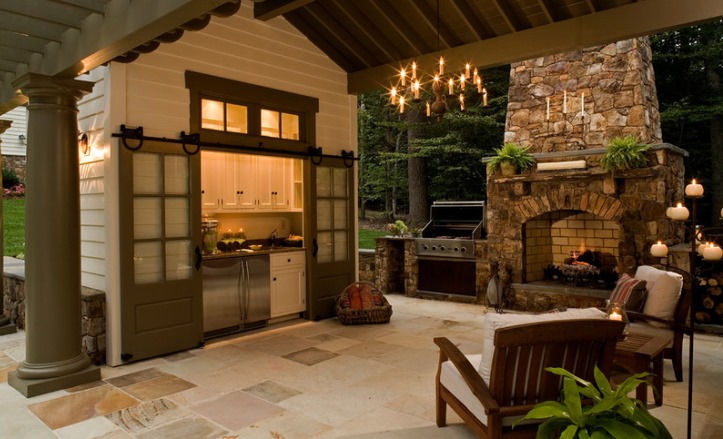
Regardless of the type of building, it can be made cozy and functional.
We select everything for the summer kitchen - 4 important nuances
What you want to see your summer kitchen - it's up to you. We can only tell you what you need to consider when choosing, and give a few useful tips. So, let's begin.
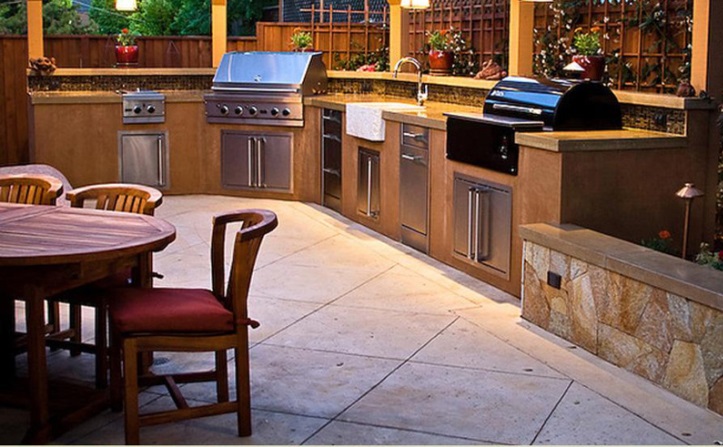
When building a summer kitchen, you need to consider its location, materials and style.
Location selection
You can put such a building anywhere: near the house, in the garden, in the garden, near the pond. But when choosing the location of the future kitchen, it is necessary to take into account several nuances, which we will discuss in this section. So, you need to pay attention to:
- Landscape. Elevation and the absence of a lowland will be an ideal place for the construction of such a building.
- fire safety. Coniferous trees and wooden buildings are very flammable, so it is better not to place a summer kitchen next to them.
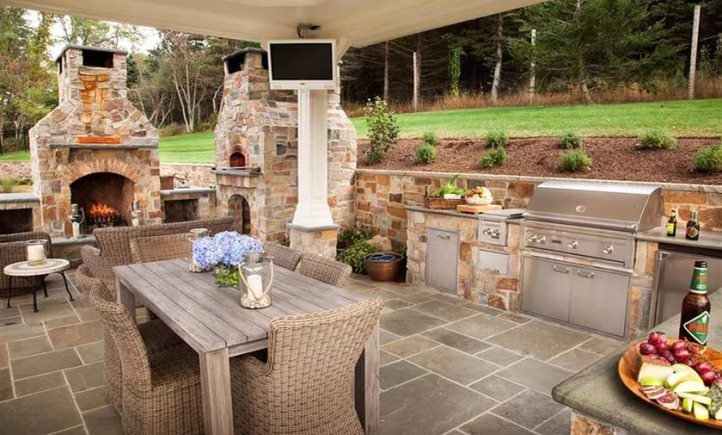
- Daylight. It is necessary to choose the sunny side of the site (by the way, the south side is not the most the best place for a summer kitchen, the ideal option is east or north orientation).
- Communications. Do not lose sight of the convenience of communications: plumbing, electricity, water drainage, and so on (a rational decision would be to seek help from specialists). Do not forget also that all the necessary communications are carried out first, and only then the foundation is established.
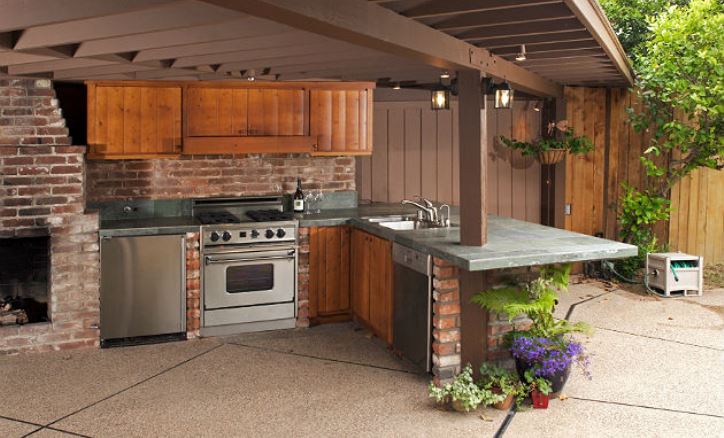
The closer the building is to the house, the easier it is to bring communications to it.
- Proximity to home. The kitchen should be located so that it can easily get into the house and view the entire economic territory;
Foundation and floor
The foundation for the summer kitchen can be either simple columnar or concrete. Again, it all depends on resources. As for the flooring, it must be durable, wash well and not slip.
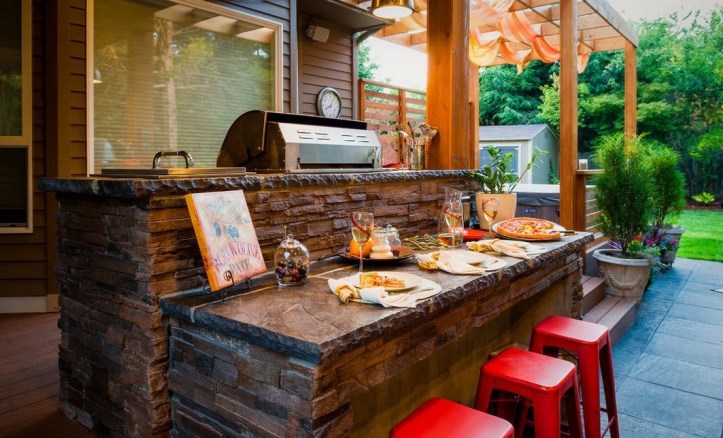
A good foundation is the key to a solid structure
- Boards and linoleum. Or just boards. When choosing the latter, do not forget about the proximity to the ground, which can lead to the appearance of fungi and harmful insects. Therefore, it is better to use a proven wood species and treat it with a special antiseptic.
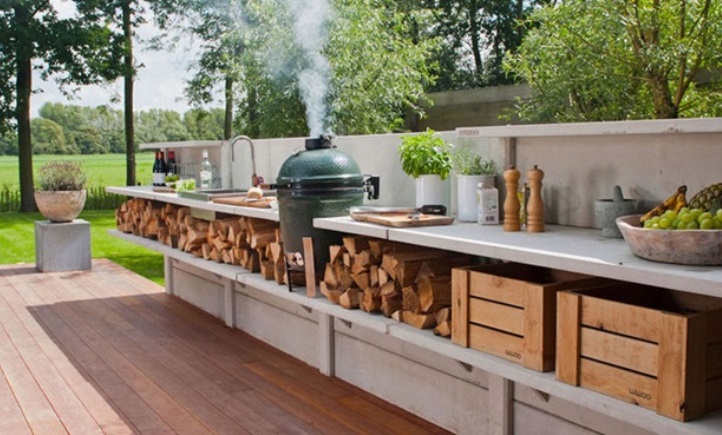
A summer kitchen made of wood must be treated with an antiseptic - this will prevent the growth of fungus on it
- Floor tiles. Suitable for any type of summer kitchen. For greater strength and hygiene, it is also recommended to treat it with a protective agent. And do not forget that the surface for laying it must be flat.
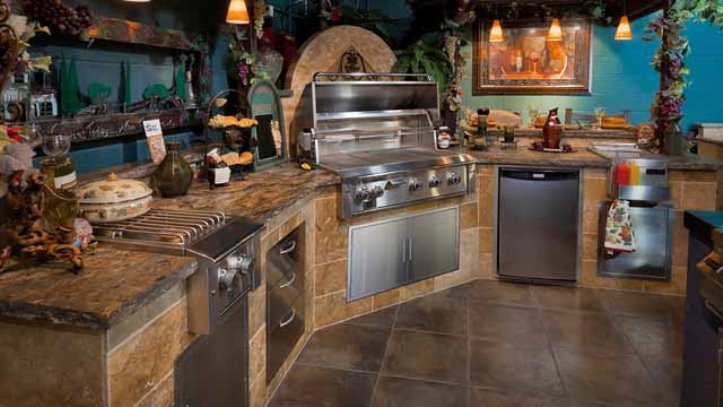
Tiles must be laid on a perfectly flat surface.
- Clinker tiles. Separately, it should be noted clinker tiles, which are made from special clay and undergo a long heat treatment. It has a low level of moisture absorption, excellent strength, ease of installation, low cost and a wide range. When using such a floor covering, you will get a modern and aesthetic kitchen.
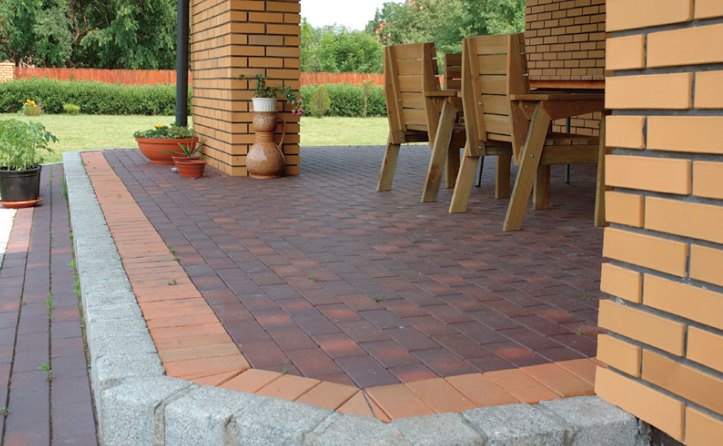
Clinker tiles are highly durable and moisture resistant
- A natural stone. A floor made of natural stone - limestone, sandstone, marble, slate will look very impressive. This option is suitable for both open and closed summer kitchens. Perhaps the only drawback of such a coating is its price and ability to absorb various oils.
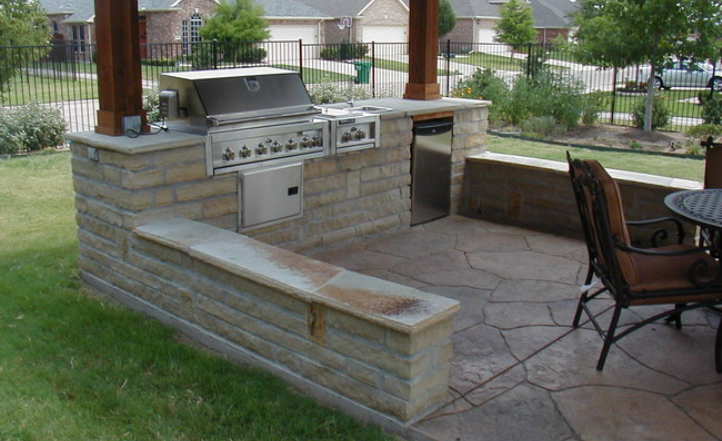
Natural stone looks spectacular, but it is also expensive
Selection of materials
After you have decided on the place for the future kitchen and thought out the foundation and floor, it's time to think about the basis of the design - the material for the walls. We offer you several popular options at once.
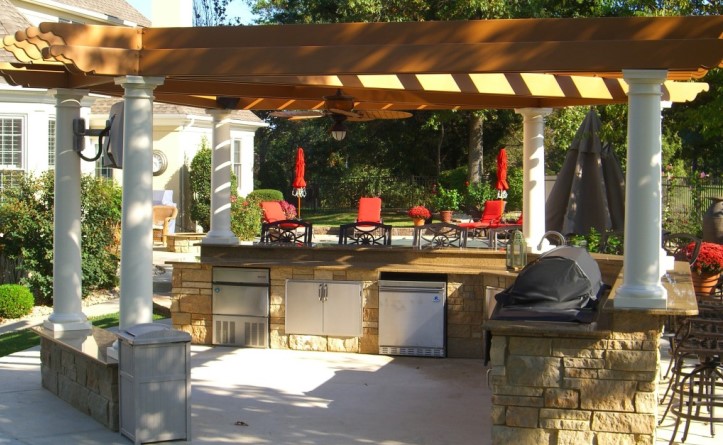
Most often, summer kitchens are made of timber, brick or polycarbonate.
- From profiled timber. I must say that this is the cheapest kitchen option for the summer. But if you decide to build it with your own hands, remember that when building summer kitchens from timber, you need to have certain skills that will help you accurately and correctly assemble the prepared lumber.
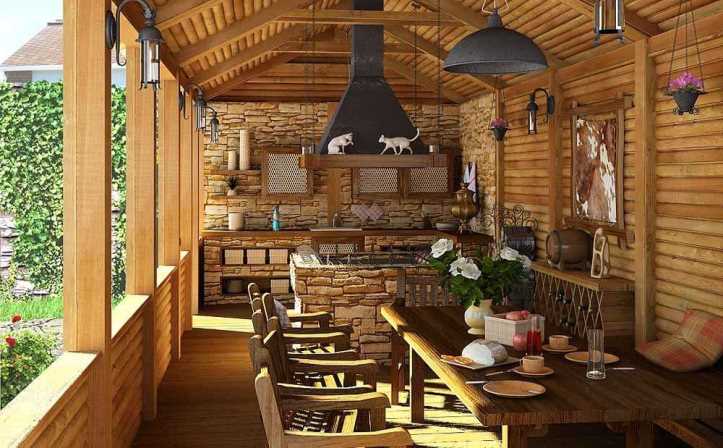
Summer kitchen from a bar - a stylish and at the same time cozy option
Only the frame of the building can be made of wood, or this material can be used both for the frame and for the exterior and interior decoration of the room. In this case, the walls are impregnated with drying oil and varnished.
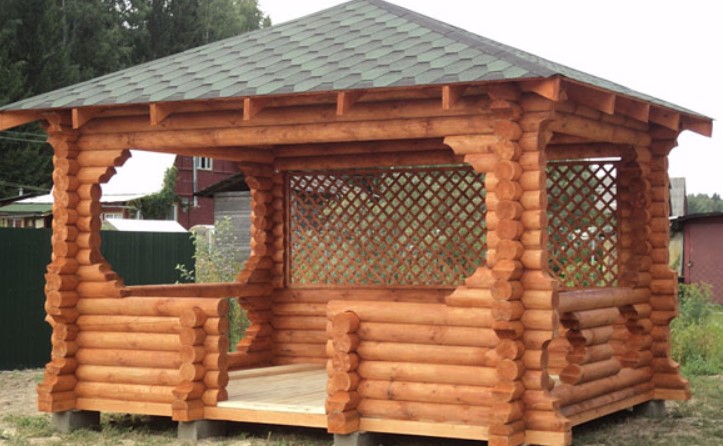
The beam must be impregnated with drying oil and varnished
- From foam blocks or bricks. This pleasure will cost more than a wooden building, but you are unlikely to ever regret it (especially in windy and rainy weather). External and interior decoration summer kitchens made of bricks or foam blocks can be very diverse.
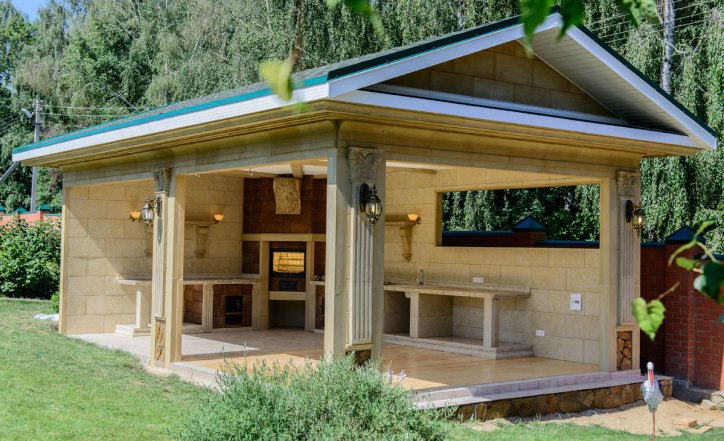
Foam blocks or bricks are one of the most durable building materials.
For facing the outer part, siding, plastic eurolining or a block house will serve perfectly. And for the inside - drywall, natural or artificial stone, tiles. Facing materials for the summer kitchen should have good resistance to moisture, temperature changes, ultraviolet rays, and also do not require special care.
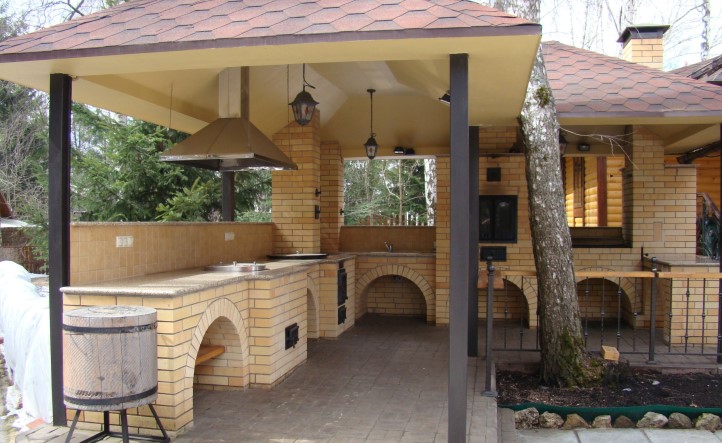
For facing the walls of the kitchen, you can use decorative bricks
- Summer kitchen made of polycarbonate. This option looks especially elegant and airy. Such a building creates the appearance of being in nature, while you are under reliable protection from adverse weather conditions or scorching sunlight. Polycarbonate also has good thermal insulation.
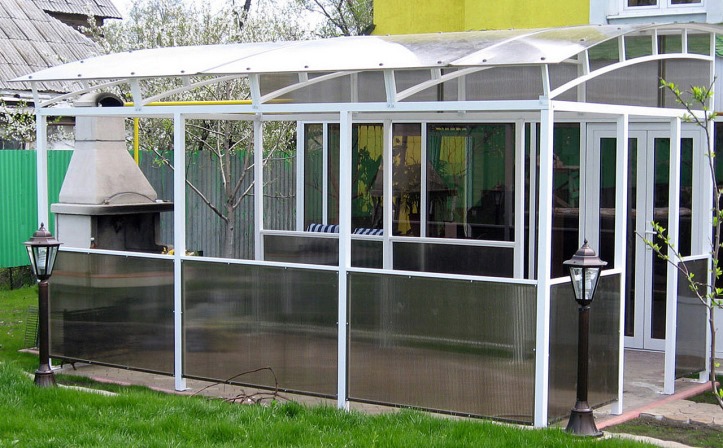
Polycarbonate protects against gusts of wind and sunlight
This material will harmoniously fit into any landscape, will not load it and will not create an extra shadow. In addition, when building a polycarbonate kitchen, you can implement projects of any complexity, of any shape, without being limited to anything: a fabulous house, a multifaceted kitchen, a tea house, and so on.
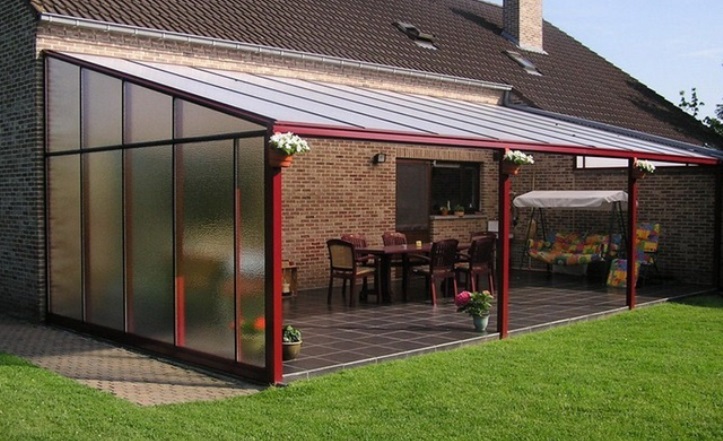
Polycarbonate is able to organically fit into any landscape
And such a kitchen can be made tinted, neutral-transparent, completely transparent or white - very convenient. Summer kitchens made of polycarbonate can also be collapsible - a great opportunity to move them to another place or clean them up for the winter.
Interior
Perhaps the most interesting question that allows fantasies to play out in earnest is the interior of the summer kitchen. We offer you for consideration several options that you can implement in your country house.
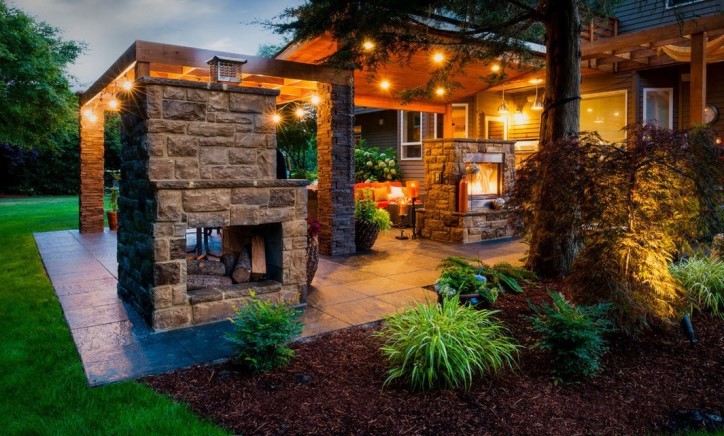
Choose the interior of the kitchen according to your tastes
- High tech. Coldish style and not at all natural. But it exudes modernity and elegance. Cold colors and shades prevail in it. In this case, furniture for the summer kitchen is better to choose from stainless steel or polymer-coated: it will go well with the overall interior. In addition, such kitchen furniture is waterproof, resistant to mechanical damage and UV rays.
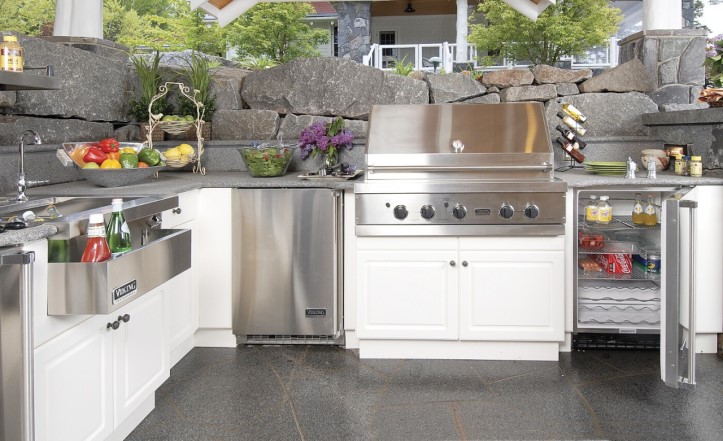
Steel surfaces household appliances — distinguishing feature high-tech style
- Provence. It is characterized by an abundance natural materials, bright accessories and live plants. Cabinets, tables, chairs are best chosen from teak (it has a classic look and is treated with a protective water-repellent impregnation). Wicker furniture will also fit well into such an interior.
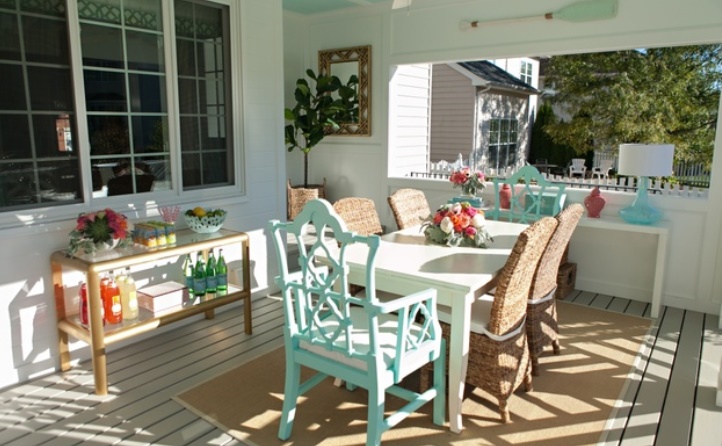
Provence is a cozy and gentle style that is the best suited for outdoor gatherings.
- African. Another option is an African-style kitchen. Amulets, beads instead of curtains, various decorations, "rock art", animal skins. Very, very exotic.
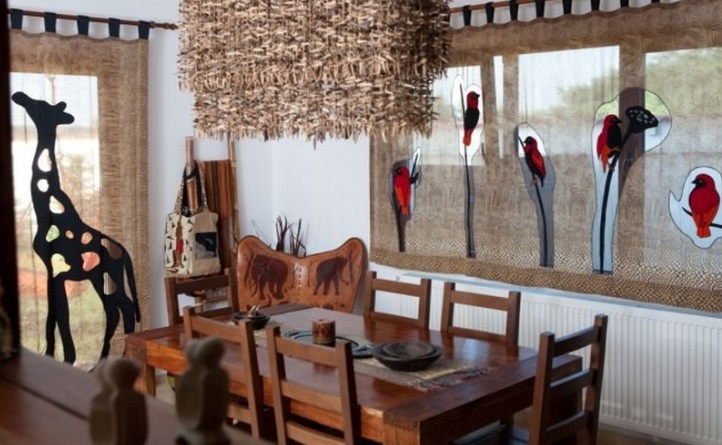
African decor - an option for lovers of unusual solutions
- Oriental. Luxurious dishes with oriental patterns, mosaics on the walls, a stone floor, an abundance of mirrors, comfortable trestle beds, a large cauldron, exotic plants - a wide scope for experimentation, do you agree?
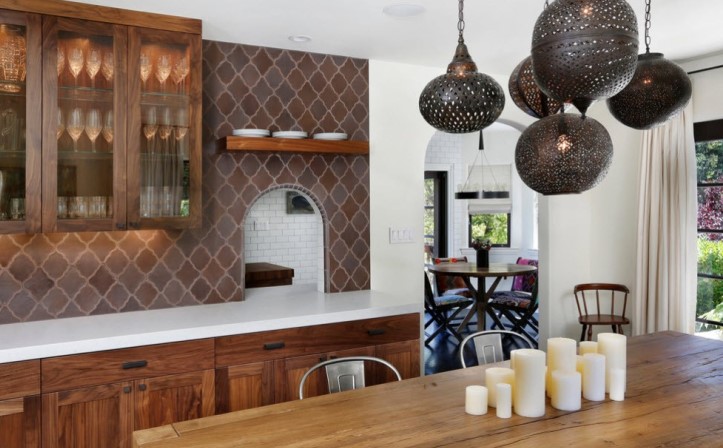
Interesting lamps, tiles and textiles will help recreate the atmosphere of the East
AT color scheme summer kitchen should be dominated by juicy, bright, invigorating colors. And restrained shades are best used for contrast with other tones, but no more. As you can see, the interior of the kitchen for the summer can be very different, the main thing is not to be afraid to implement your wildest ideas!
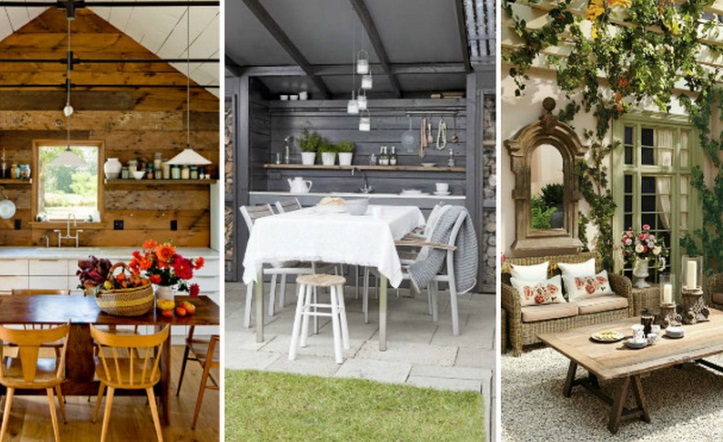
Do not be afraid to use bright colors in the decor - they will perfectly fit into the natural landscape.
As a conclusion
Do-it-yourself summer kitchens are a painstaking, but very useful task. We told you about the main components of a successful construction, even more useful information you will find in the video and photo materials on our website.
Read about it here.




