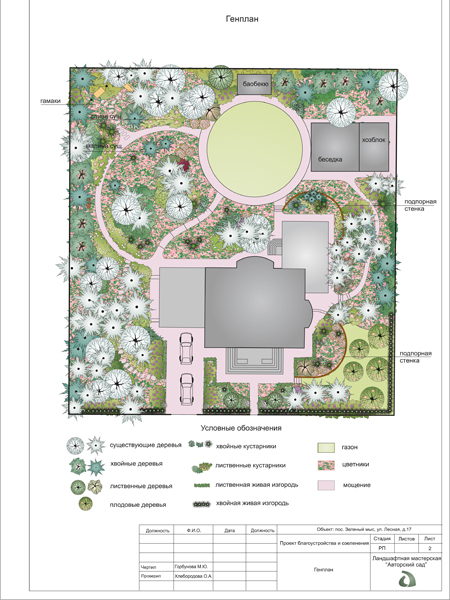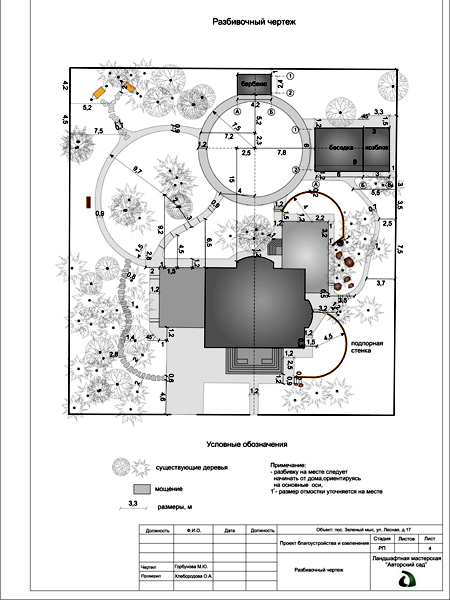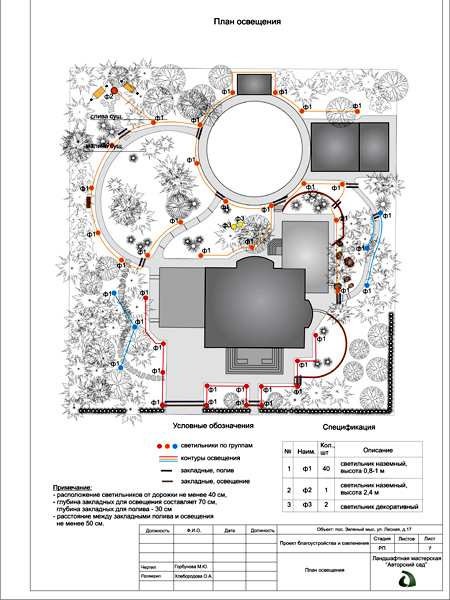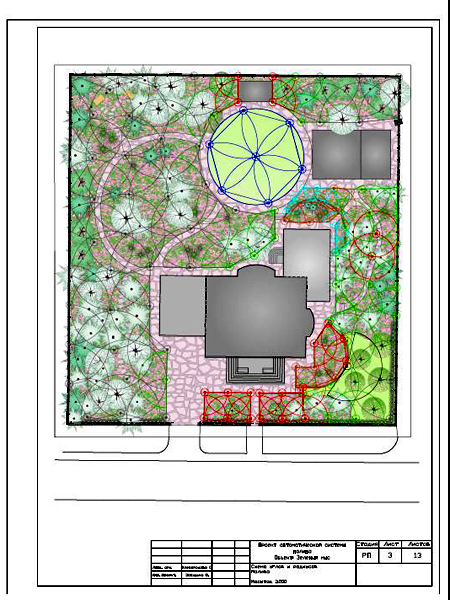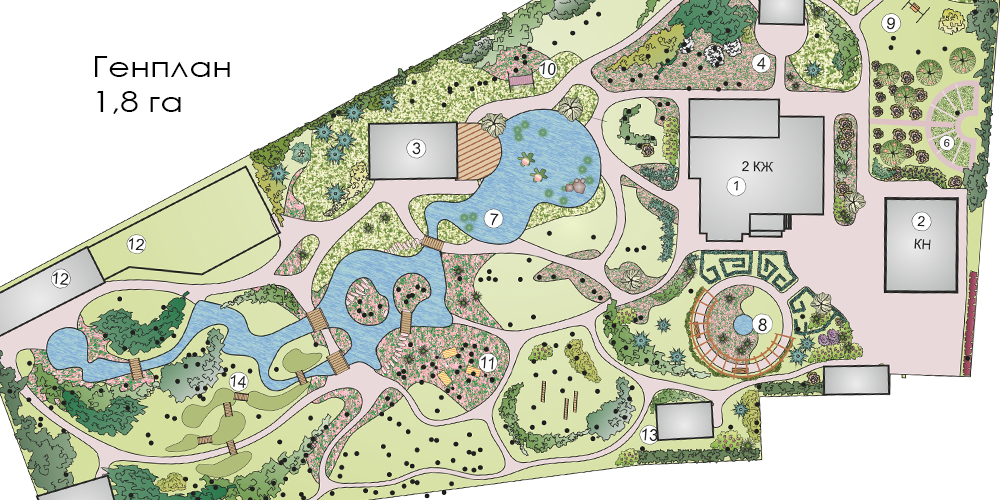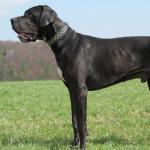Creating a garden begins with landscape design. The whole process can be divided into the following steps:
Preparatory stage
Preliminary design
Working drawings
We try to make the drawings as clear as possible. And perspective images, made in hand or computer graphics, will help you easily imagine your future garden and clarify all issues related to.
Gardens are individual habitats and want to be designed with character. At the same time, the needs of customers play a central role and must be reflected in the design. Even today, this philosophy stands for our team of 20 people. Through competent consulting, planning and implementation, we achieve High Quality results for you. This is ensured by a constantly growing modern machine park, constantly trained personnel and the use of high quality building materials.
Landscaping design stages
In public gardening and private gardening, the requirements for plants have changed significantly. The recreational value of the green area and the private garden requires more specialized solutions than 20 years ago. Private gardens are becoming more and more of a recreational oasis with an integrated conservatory garden pond, comfortable rock gardens and hard green spaces. Public green spaces and landscaping of large residential complexes are changing from the function of a "green lung" to places of active recreation.
Project visualization example:
Landscape design, preparatory stage.
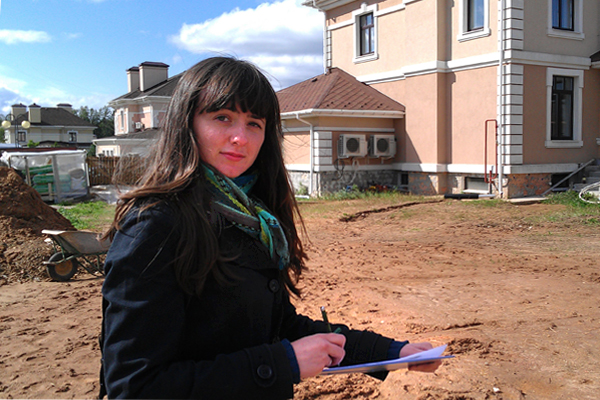
The work begins with the departure of specialists to the site and survey of the territory.
We photograph the site, talk with you, draw up a preliminary , discussing the optimal zoning of the territory of the future garden.
Greening and future-oriented landscaping is facing the challenges of our time with the help of highly qualified professionals and the promotion of young scientists. Road and civil engineering is no longer limited to public infrastructure. Land can be optimally used with the help of conceptual planning and expert solutions.
What is landscape design
These include paved garden paths as well as a stylish entrance and exit. Requirements for new plants, as well as land development and associated earthworks, are also constantly changing. Energy must be used efficiently for existing homes, and the topic of professional basement cleaning plays an important role. For public infrastructure, there are new methods for new installation roads and restoration of mine covers.
The landscape project will be the more accurate, the more thoughtfully you will treat the answers to our questions.

Topographic survey is carried out by surveyors in 100 or 200 scale, BTI measurements are not suitable as a basis.
Perhaps you already have topographic survey, if not, our specialists will do it themselves.
The future of road and civil construction faces new challenges of highly qualified specialists and the promotion of young talents. The company guarantees with best quality education and training, to solve the problems of modern landscape design both now and in the future.
Whether for private clients, the public sector or the commercial sector - well maintained outdoor facilities always provide a positive first impression. Are you looking for a competent horticultural company in the region of Kaiserslautern, Pirmasens and Landstuhl?
Stage of preliminary landscape design.
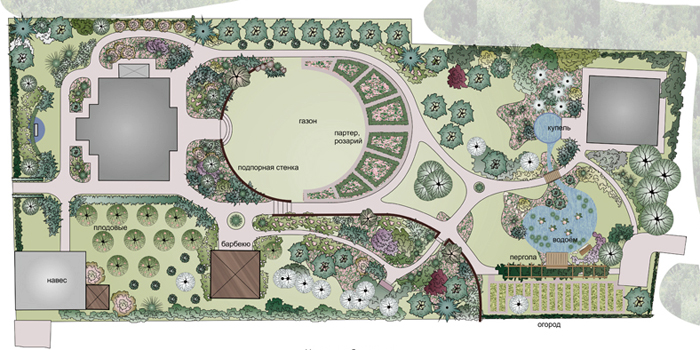

The designer develops two versions of the master plan for you and prepares explanatory material for them.
Stage of the working landscape project.
The standard package of working drawings includes the following:
Garden design in the Kaiserslautern, Pirmasens and Landstuhl region
Whether you're looking at lawns, planting hydrosat plants, or potting plants, you'll find a complete package that will amaze you. We bring your outdoor equipment to the front! We are your competent specialists for. Comprehensive service for your outdoor equipment - contact our specialized company. Do you want your outdoor systems to be refurbished? Then you are absolutely right with us! Our specialists for individual gardening in Kaiserslautern and arrange with us.
|
General plan |
Dendroplan with assortment. statement |
|
We look forward to your inquiries and will gladly provide you with a free quote. The environment and landscaping of the study area is concerned with open space planning as well as design, conservation, development, reclamation and vending machine building. Depending on the course of study, the development, care and protection of urban green is also considered. Environmental research and landscape design includes arboriculture, landscape conservation, landscape architecture, landscaping, and environmental design. layout drawing |
Vertical layout |
|
Outdoor lighting (4-5 sheets) |
Environmental design studies, landscaping studies - training and internshipsIf you are interested in studying environmental and landscape design, you must have sound scientific knowledge and artistic talent. In addition, planning and technical interest are an advantage. The course is based on scientific, social science, art design, planning and technical content. It also includes aspects of economics, social sciences, geosciences, engineering and architecture. In further research, you deepen your knowledge and have the opportunity to focus. Drainage system (3-4 sheets) |
|
Terms of project development from 30 days. The cost of a landscape project.The cost of the project depends on the size of the site and on what sections it will include (whether a reservoir project is needed, gazebo sketches, vertical planning, etc.). The field of study "Environmental and landscape design" has several areas of study, which in turn include several courses with different focus areas. Thus, a field of study is a field of knowledge or topic within which similar research is summarized. If you want to take a course of study in environmental and landscape design, you might find it helpful to look at them in a number of areas of study. The study of environmental and landscape design - Arboric studies. The study of landscape and environmental design. The study of environmental and landscape design - training courses. Do you want to buy a house in Cranachfeld, Rudolstadt, Arnstadt, Bad Berk, Saalfeld or in the surrounding area? Or have you already found your dream property and would like to start designing an outdoor area? In Kranichbau, you are in the right place and thus not only a true real estate specialist, but also a competent contact person for gardening and landscaping. Detailed pricing information for specific drawings can be found in . Estimated prices are: Draft design - from 2000 rubles per hundred square meters. A standard set of drawings - from 8000 rubles per hundred square meters. There is a discount for large areas.
Sequencing.1. You call us at +7-985-776-89-05, briefly describe the site and get a preliminary consultation. We draw up a contract and estimate for landscape design and send it to you by e-mail. For many people, interior design is the focus of real estate sales. After all, everyone wants to feel at home within the new four walls. At the same time, the open area cannot be ignored. On the one hand, the garden can become a real oasis of calm and beauty. playground for the whole family. On the other hand, the appearance of the property is decisive for the first impression, for which there is no second chance. Professional landscaping also creates a sense of well-being in the outdoor area.Especially if you have bought a house and would like to bring it to Vordermann, it is advisable to seek the help of a specialist. It goes without saying that you can book a gardener or landscaping contractor yourself, but you're far more comfortable turning to Kranichbau in terms of horticulture and landscaping. All you need to do is give us the appropriate order so that we can fulfill all necessary work. Our extensive network includes, among other things, regional landscaping factories with whom we have had nothing but the best experience in the past. 2. We go to the site with you, talk, draw up terms of reference, take pictures. In the same place or a little later in Moscow, we sign a contract for a landscape project, you make an advance payment. 3. We make a topographic survey and two options for a sketch layout of the site. We meet with you and discuss sketches. Based on the results of the meeting, we make changes and make the final master plan, which we coordinate with you by e-mail. The coordination and support of the work is thus carried out by the real estate broker of your trust and does not entail any additional effort for you. Even if you have a green thumb and like working as a hobby gardener, it makes sense to put the basic design appearance your property in the hands of a professional. It can turn your home's outdoor installation with great competence and experience into the moment. We will be happy to assist you in planning your new property design and provide you with experienced professionals from Kranichfeld, Rudolstadt, Saalfeld, Arnstadt, Bad Bork and the surrounding area, who already have numerous properties in Thuringia with beautiful gardens. 4. We make working drawings, coordinating with you the main plants, the arrangement of lamps, etc. 5. We rent to you finished project, we sign the act of acceptance of work, you pay the rest of the amount under the contract. The project is issued in the form of an A3 album and in electronic form. Your landscape project is ready! |
Having bought a summer cottage, six or ten acres in size, each owner seeks to equip the available space as practical as possible. Such an event will allow you to transform the square meters around, create recreation areas for all family members. In order to realize your dreams, you need to correctly draw up a landscape design project for the site. You can do this yourself with your own hands, having studied examples of ready-made works, listening to useful advice specialists. Exists whole line questions, they must be taken into account when solving the problem.
Whether it is a private family home or a commercial property, an outdoor area is the first thing visitors to your property can see, so an attractive design is absolutely essential. Having a space to connect with nature and enjoy the environment is a privilege enjoyed by those who own a garden in their home.
If you want to create a cozy and cozy space, always keep in mind that the size of the space will influence the design applied and the elements that are used in it. Several aspects must be taken into account. First, the environment, its location and orientation. Secondly, who will be the user of the garden and what are their expectations from the garden, what activities do they prefer to do in it. And third, and very important, how it will be connected physically and spatially with the house, says landscape architect Cecilia Villak.
Important characteristics of the site
Thinking through the layout suburban area six acres or any other household plot in terms of volume, the following characteristics of the purchased land must be taken into account:
- Features of the terrain. Everyone has his own. For some, a household plot may be located next to a steep ravine, for others, on the contrary, next to a hill. Much depends on where the residential building stands on the site where the main communication systems pass.
- Of great importance is the shape of the allocated land. It can be traditional rectangular, or l-shaped, triangular, trapezoidal.
- The type of soil is another important criterion that can affect the drafting of a landscape design project. If the site has light and fertile black soil, it will be easier than ever to grow any plant on it. On poor soils (sandy or clay), not all plants take root. The delivery of fertile soil will help solve the problem.
- The close location of groundwater to the soil will require the creation of a drainage system. Its presence must necessarily reflect the projects of landscape design of the plots. They also mark the location of the infield relative to the cardinal points.
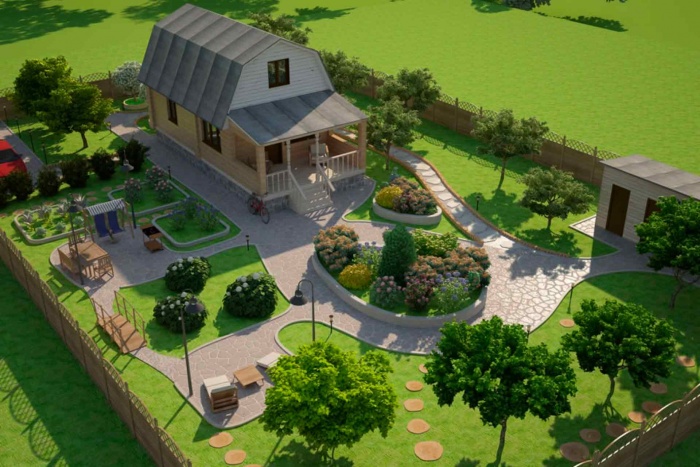
What programs are needed?
The exterior space of a home today must be closely linked to the interior space, i.e. the trend, "the need to get close and live in nature", Villas explains the design style in these areas. In the gardens, explains designer Maria Fernanda Sánchez de Stagg, you can use plants such as palms, trees, shrubs, pines, roses, amancay, purple queen, summer, durants, isora, potato geranium, yellow shrimp, Indian feather, lemon leaves , fuchsia and others.
Stages of landscape design
If we have little time, we should not use plants that need constant watering. Keep in mind that if you have small children, don't plant plants with thorns like roses or cacti, because attracting them with the bright colors of roses can damage the thorns, he says.
Land planning takes into account all of the above factors. Such an attitude helps to emphasize the advantage of a summer cottage and veil its shortcomings.
Note! The choice of plant species for landscaping should directly depend on the natural light of the earth.
It is worth considering the cardinal points and the location of the main residential and outbuildings. About how best to arrange them on a plot of ten acres, six acres, we will tell in more detail the next paragraph of the article.
Why is it worth ordering a landscape design project from the Melardi studio?
The basic rule is to understand that the garden is alive and needs to be fed, needs care and a lot of rest, let it grow to give us the best of what is an essential part of creating this environment, emphasizes the specialist in agriculture Gabriel Trivino.
For your garden to be the place where it lives, also at night, enlightenment is vital. “Outdoor lights not only give us a special touch of green on our nights, but rather become points of safety,” says Trivigno. Among the types of lights that you can implement, advise rates with dichroic 50-watt lamps that light in the direction you want and do it from the ground and from solar panels, which provide additional savings but are less durable.
The main areas of the suburban area
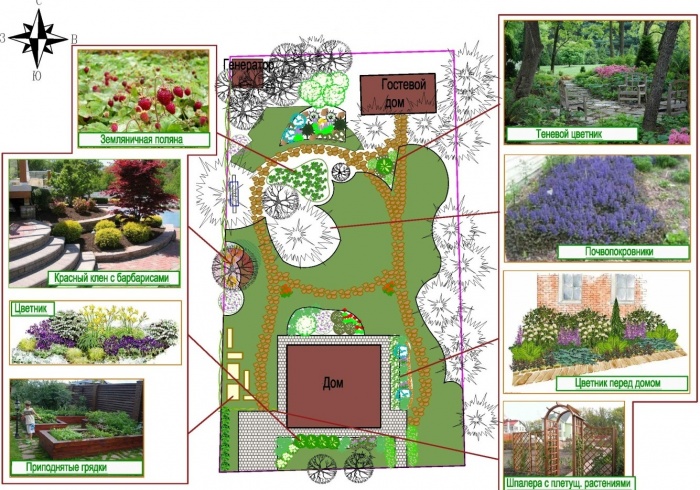
There is a standard set of functional areas, most often operated in summer cottages. It:
- Residential sector (house, extensions to it, garage).
- Place for outdoor recreation. Under it, it is best to allocate the farthest piece of land, the one that is protected from prying eyes.
- The area in which the garden and garden are located. Competently designed landscape design projects of the yard show how you can successfully compactly place beds for growing vegetables, planting berry bushes and fruit trees, making sure that each plant culture has enough space under the sun.
- It is important to plan the placement of the economic part on the site with sheds and chicken coops in such a way that it is located in the opposite part from the recreation area.
Regardless of the size of the plot, the design is carried out taking into account the existing characteristics and the wishes of the owner. Let us give examples of solving the most typical problems.
Shrubs Creating Shrubs Shrubs play an important decorative function, creating with them different themes and shapes that give decoration. Some species serve as soil cover, while others can be included in pots and flower beds. Furniture In addition to these spaces, you can use furniture made from synthetic materials such as rattan or wicker. You can also buy them in cedar or teak. Pillows, lamps and lanterns will help. to create unique conditions for relaxation.
Your landscape project is ready!
Behind a well-designed space lies the analytical mind and effective planning of an architect. Landscape architects ensure that our cities are not just a pile of bricks and cement. The work of this specialist entails the complete improvement of the area: they carefully plan and design open spaces, urban areas, parks and squares.
Layout options for a plot of 6 acres
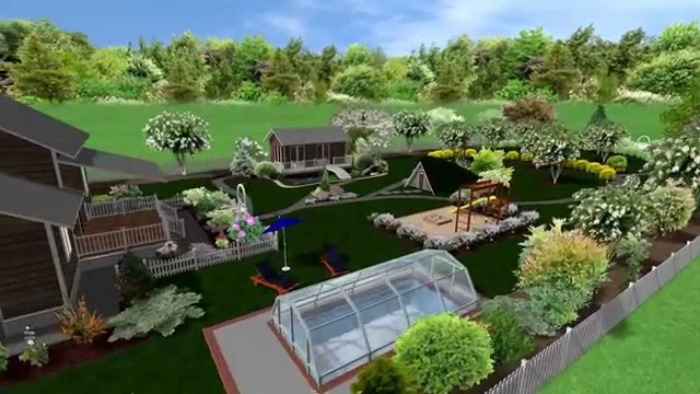
Ready-made landscape design projects for a summer cottage of 6 acres will tell you how to organize a small household plot in the most rational way. If desired, you can try to place a garden, a vegetable garden, a recreation area, and even a small pond on it.
What is 6 acres? It is 600 sq.m. Not much to accommodate everything you wanted. Therefore, it is so important that initially, before drawing up a landscape design project for a site, it is necessary to clearly articulate and understand what you would like to see on your household plot. Some will prefer to build a spacious house, equip a barbecue area, and simply sow the rest of the space with a lawn. Others need a garden and a large vegetable garden. For both the first and the second, the most successful planning option is the choice of a geometric style, in which all buildings and plants on the site form a strict geometric shape. Such a device allows you to rationally use every centimeter of the suburban area.

The main thing in this project is to properly position the house. It is best to put it in the place where the building will least cast a shadow on the remaining land. Ideally, when the house is built on the north side of the site. In this case, the residential building protects the plants from the winds. In the opposite side of it, but on the same line with the house, outbuildings can be placed.
Thinking over projects for landscape design of a summer cottage, located on six acres, you should not place a garage somewhere in the depths of the existing territory. The entrance to it will take up most of the usable area.
When planning the improvement of a plot of 6 acres, placing a barbecue area, it is useful to first know the wind rose in this area. It will be correct to place a brazier or stove on the windward side, then the smoke from the lit fire will not smoke towards the residential building.
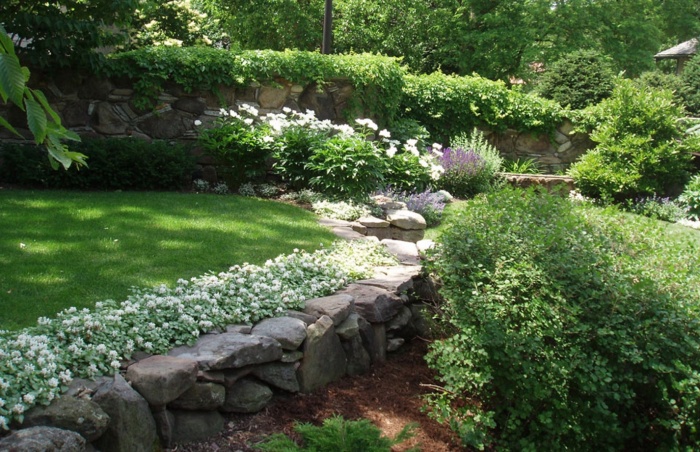
With a significant difference in elevation, water will almost always accumulate in the lower part of the plots, so it is not worth setting up a garden in this place. But if you make a high-quality drainage system, the layout of landscaping is best done according to the principle open terraces. Each terrace in this case will become a separate zone. Combine all the terraces will allow the same paths.
Note! The arrangement of terraces requires the formation of a strong fortification of each individual zone. As it is easiest to use concrete blocks.
Rules for arranging a plot of 6 acres

When equipping a plot of 6 acres, it is important to consider certain rules:
- Any clear boundaries of zones, made in the form of a fence, will form a feeling of a squeezed space. If, nevertheless, there is a need to install a picket fence, it is best to immediately decorate it with a living fence by planting creepers or climbing flowers along the fence.
- Pergolas entwined with vines help to make the open space more comfortable.
- Thinking over the design of a landscape design project, ordinary plantings should be avoided. All garden trees will be properly planted throughout the territory.
- Areas sown with lawn and framed with ornamental plants help to expand the space. Lawns are best placed either directly in front of the front facade of the house, or in the very center of the existing site.
- It is not worth making clear geometric paths in a small area. It is better to lay smooth paths. They will cause the gaze to slowly follow an arcuate trajectory.
- Instead of the usual garden, it is best to break the flower beds in the form of a circle. Such a garden will always look very beautiful, unusual, and all because it will look like a flower bed.
SNIPs help to significantly simplify the improvement of a summer cottage. They spelled out clear parameters for the location of the main objects. Experts have calculated in advance the norms that allow you to use your six acres as comfortably as possible.
Existing SNIPs for designing suburban areas
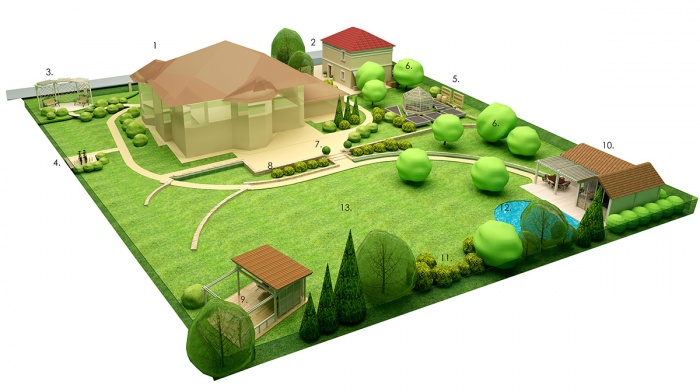
When creating a design project for a suburban area, you should rely on the following recommendations:
- The minimum distance between the street and any residential building in the suburban area should not be less than five meters. The distance between the street and the utility block can be one meter.
- The distance between the windows of a residential building and neighboring buildings should not be less than six meters.
- The distance between the house and the household block in which pets are bred must be at least 15 meters.
- distance between one residential building and another residential building should be 6-15 meters.
Observing such parameters is easy to achieve the most comfortable ergonomics. Other tricks of landscape design on six acres will tell the video:
Layout options for a plot of 10-15 acres
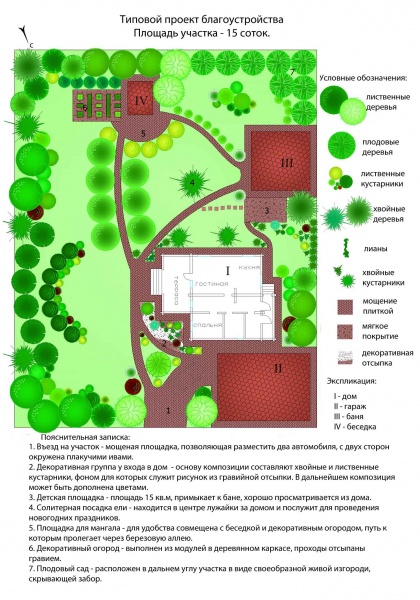
The owners of a plot of 10 acres can afford to turn around and realize many of their wishes. In general, the layout of a plot of 10 acres is not much different from the layout of a plot of 6 acres. But the spatial advantage gives the opportunity to expand the recreation area, build a gazebo or a spacious bath complex, decorate it with climbing plants, lay out a green lawn. If the plot area is more than ten acres, you can add and place additional objects on it (greenhouses, summer kitchens, guest houses).
Owners of 15 acres can afford to use several design styles at once when designing a landscape design for a summer cottage, freely place plants, break up reservoirs, lawns with lawns, plant shrubs and trees with decorative forms. Look at the photo available square meters You can fit a lot if you manage the available space wisely.
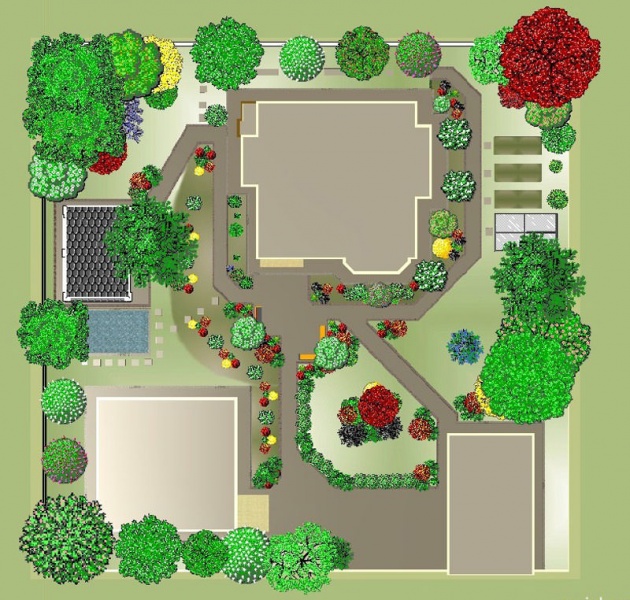
Here are some practical tips that you should definitely take into account for all those who are going to make a design project for a summer cottage of 10 acres with their own hands.
- The feeling of tightness is always created by vertical fences. Rejecting them, it is easy to free up space. Even a protective fence from the inside is best covered with a hedge in the form of shrubs or climbing plants planted in special vertical tubs. If tall trees are already growing along the fence, do not cut them down. They can easily become a three-dimensional texture that can divert attention from an unsightly protective barrier.
- It would be correct to free the center of the site and open the central facade of the residential building for admiration.
- Each corner of a residential building needs to be decorated with a certain element. Ordinary flower beds, vertical corner flower beds, tall shrubs help to expand the space.
- The colossal effect of a properly zoned space is formed by the use of round or arcuate forms in landscaping.
Options for an unusual arrangement of gardens on 10 acres
Many of us cannot imagine a vacation in the country without working in the garden. Traditionally broken beds do not fit well into modern design landscape design projects, so experts offer alternative options for arranging vegetable gardens on 10 acres.

The best way to save space is to create a vertical vegetable garden. To create it, you can use already used pallets, planters, multi-level whatnots.
Another option is the formation of modular beds. Gardens of this design have a number of operational advantages: they have quite compact dimensions, modules can be placed in inconvenient areas of the homestead, planted in modules, the plants look neat, they are easier to care for than those that were planted in a traditional vegetable garden.
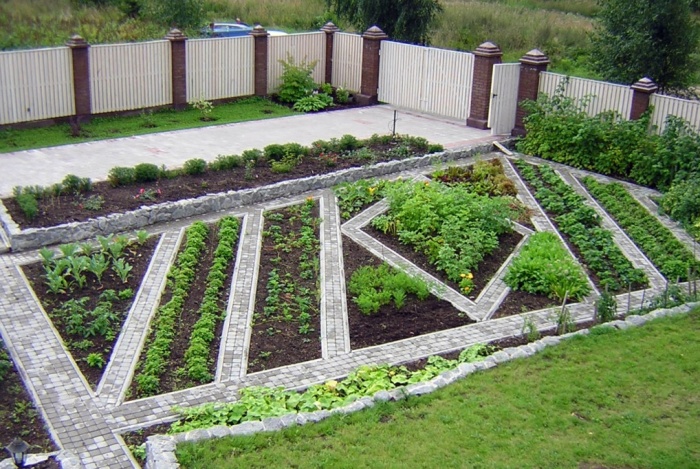
In the UK, gardens are planted right in the garden. Instead of beds, flower beds are used. They fit seamlessly into garden layout concepts of any style and level.
Conclusion
As you can see, if you wish, it is not difficult to create a design project for the improvement and landscaping of a summer cottage with your own hands. The above recommendations allow you to properly manage the space and "squeeze" out of it everything that is possible.


