When planning the construction of a garage for two cars, many people start from the mathematical equation 1 + 1 = 2. However, simply summing up the dimensions of the machines to create a comfortable box is not enough. Only after thinking through all the related tasks that will help you solve this structure, you can begin to draw up a project.
What are the questions the owner needs to decide before the two-car garage is built?
There are many of them:
- Optimal dimensions of the premises (convenient parking, inspection and maintenance of the car);
- Ability to store tires, tools and household equipment;
- Quantity, dimensions and type of entrance gates (swinging, sliding, up-and-over);
- The need to combine a garage with a house, a utility block or a bathhouse;
- Wall material (brick, foam blocks, sandwich, timber);
- Floor type (reinforced concrete panels, monolithic concrete, wooden beams);
- Type of roof (mansard, hipped or shed).
Optimal dimensions
The everyday principle "the more the better" for the garage is not always justified. An empty area is a sign of irrational waste of funds. Therefore, it is necessary to clearly define optimal dimensions garage for 2 cars and stick to them when drafting and budgeting.
A Russian proverb advises to start the dance from the stove. Regarding the garage, this means that all its dimensions must be tied to the dimensions of the stored cars. A preliminary calculation must be made based on the most inconvenient situation: the driver, together with the passengers, gets into one of the cars.
What is the main problem with an ultra-compact room layout? When you try to get into a car from the right or left side, you simply will not be able to open its doors.
From this situation, the first rule of garage planning follows: there should be a “gap” between cars, equal to the width of a fully open car door, plus 10-15 cm for parking errors. You can measure this distance yourself, or you can trust the experience of the owners who have already done this work. They claim that 0.9 meters of distance between the sides of the cars is enough to open the doors without bumps and scratches.
From the side walls of the garage to the doors of the driver and passenger, there must also be free space sufficient to exit the car (0.6-0.8 meters).
The third point: between the front and rear of the car, you need to leave a passage sufficient so that a person can move to any point in the garage without wiping the wall and dust from the car. This distance is from 0.5 to 0.6 meters.
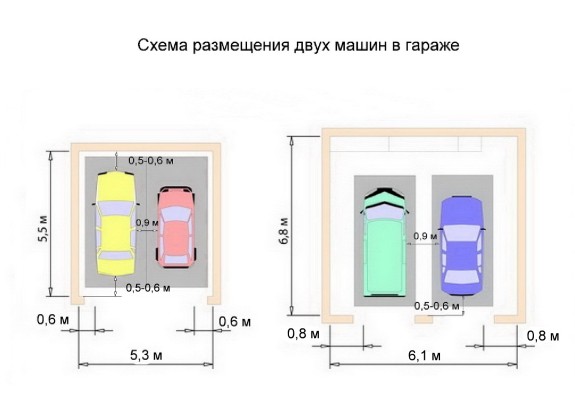
So, the cars are placed in their places, but how are we doing with the entrance? If you do not want to crush the car body on the gate frame, spend a few minutes on this issue. Knowing the width of your car, add 40 cm to it on each side and you will not have problems entering (in a sober mind and with a clear memory).
Gate height is another stumbling block for beginners. Here the main canon of ergonomics - average height person (1 meter 75 cm) plus 20 cm of reserve for “basketball friends”. However, we will act smarter and look to the future. If you are going to upgrade your fleet with a minibus in the coming years, then plan on a gate height sufficient for its entry. An extra row of masonry walls has not yet ruined anyone, but it has eliminated the need to put a tall car in the open.
![]()
Let's say a few words about parking in the yard. If you intend to acquire a capital garage for two cars, then an extension of a covered shed near one of its walls will not be superfluous.
So you solve two problems at once:
- Parking of vehicles oversized for garage doors;
- Optimal protection of the car from the sun and rain without driving into the garage.

The height of the garage box can be chosen arbitrarily, but preferably not less than 2.5 meters. This will allow you to place shelves in it for storing winter tires and give enough space for installing racks.
Summing up the results of the internal layout of the garage space for two cars, let's name its optimal dimensions:
- Width 5 meters and depth not less than 5.5 meters (for two small cars);
- Width 7 meters and depth 6.8 meters (for minibus and SUV);
- Gate height 2.1 meters (for cars) and 2.5 meters for high minibuses and SUVs;
- Gate width (minimum 2.3 and maximum 2.5 meters).
Those who want to install up-and-over or rolling gates should consult with the suppliers of these structures before starting the construction of walls. A certain space under the ceiling is required for mounting the rails and the lifting mechanism. Its dimensions need to be known in advance and make adjustments to the project.
When thinking about whether to build a garage with one gate or two, you need to carefully weigh the pros and cons of each of the options:
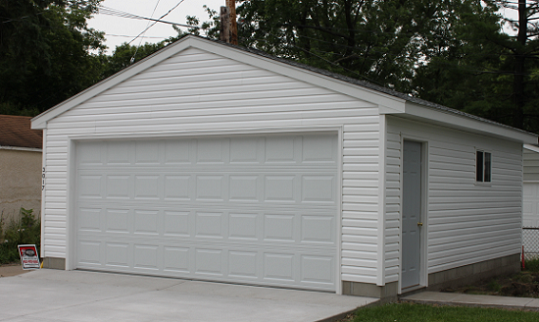
General entrance gates of lifting and turning type allow you to get by with one set of automation. Despite this, the final cost will be quite high (manufacturers classify them as non-standard designs and increase the price by 20-30% per 1 m2). swing gate simpler in design and cheaper, but less convenient to use. Therefore, for car owners who do not experience a shortage of funds, we advise you to install two standard sets of automatic lifting gates in the garage.

When planning the internal dimensions of the garage, one should not forget about the type of floor that will be used. For the void reinforced concrete slabs and wooden beams, a boxing depth of 5.5 meters is optimal, as it leaves enough space for them to rest on the wall. If you need a room with dimensions of 7x7 meters, then the beams will have to be abandoned (the standard for cutting wood is a maximum of 6 meters). Prefabricated reinforced concrete panels are also suitable in this case, since they are produced in lengths of more than 6 meters.
You can use the option of supporting plates on beams installed on internal columns. However, in this case, the overlap will turn out to be more expensive, and the usable height of the room will decrease.
Combination options
If there is no utility block and a bathhouse on the estate, then the functions of the garage can be expanded by providing a place for these premises in it. In this way, savings in materials, working time are achieved and a compact functional area is created for men's recreation and chores.
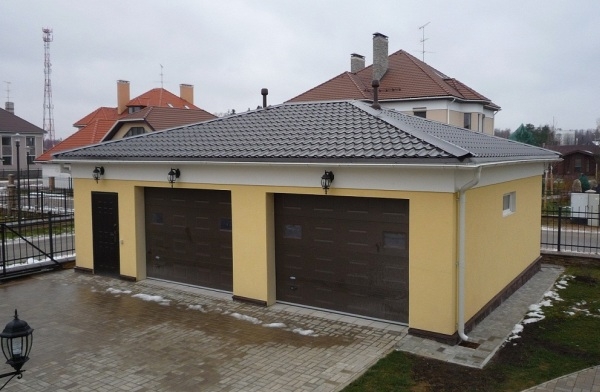
There are no particular difficulties in building a garage for 2 cars with a hozblok. Having expanded the box by only 2-2.5 meters, we will get a place for a pantry, a pumping station, a mini-sauna or a bathroom with a shower. The latter convenience is especially important in the case of a large removal of the garage from the house.

Another popular combination option is a house with a garage for 2 cars. If the soil conditions of the site allow, then the autobox can be completely placed in the basement. At high level groundwater, the best option is to add a garage to the house.

In this case, in common wall it is necessary to provide a doorway and calculate the floor mark in the extension so that the height difference between the house and the garage is minimal.
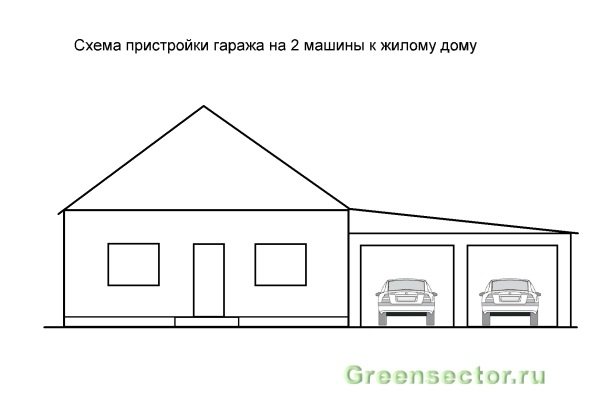
The garage roof is another structure that can be adapted for different needs, from temporary living to storing household items. Materials for mansard roof it will take not much more than for the construction of a shed. A spacious attic is a useful "bonus" that will pay off all costs.
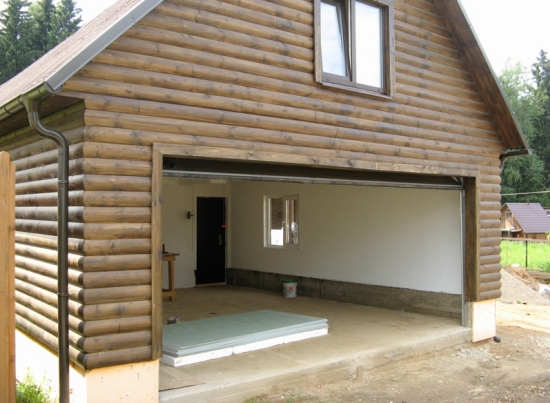
Regarding the insulation of the walls, I want to say the following. If you do not need to do repair work in the garage box in the winter, then do not spend extra money on thermal insulation and heating. Entry from cold air into a warm garage negatively affects the condition of the car (condensate falls in the internal cavities of the body, sharply activating corrosion processes). Long-term observations have shown that one year of storing a car in a warm box (with frequent rides) is equivalent to three years of being in a cold garage. Draw your own conclusions, as they say.
Construction materials
Here the choice is not limited by anything, although it is better to use brick for construction in a limited way, only for front wall cladding. Putting the whole garage out of it is expensive and time consuming. It is better to combine this material with large blocks of wood concrete, foam, gas or cinder block.
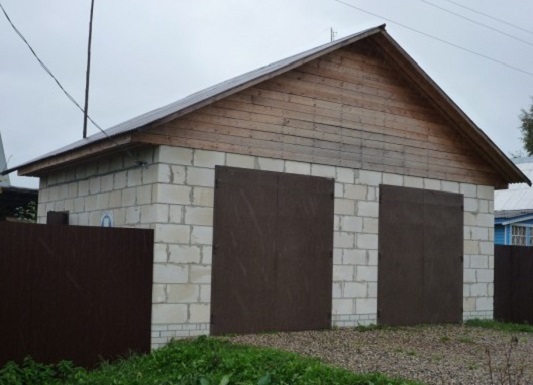
A frame made of wood with insulation with a semi-rigid mineral plate and sheathing with siding is a profitable and high-speed option.

Sandwich panels made of OSB board, insulated with foam plastic, are also suitable for sheathing a supporting frame.
The easiest way is to build a garage for two cars from cellular blocks and finish the walls with inexpensive plaster. In this case, do not forget to make a monolithic reinforced concrete belt for the installation of floor slabs.
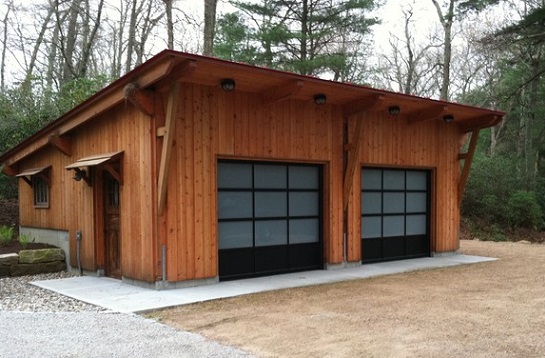
If your house is built of timber, then this material can also be used to build a garage box. If you do not store tons of gasoline in it, do not do electric or gas welding, then a wooden blockhouse is a good option for car shelter.
If at times Soviet Union the presence of one car in the family was already considered a luxury, today one family can safely own several cars.
In this regard, the issue of storage of these vehicles is becoming more and more urgent. Usually cars are bought quite expensive, and the owners do not want them to rot at the entrances, plus the garage is an additional security.
In this regard, and there is a need for a garage for 2 cars. Here are just a few pluses from this construction
- you will significantly save on building materials, since you will have one common wall.
- there will be no need to start communications twice;
- cars will stand in one place, and not at different ends of the area;
- if you have one car, you can rent a second garage.
Garage dimensions for two cars
This is perhaps one of the most topical issues, which the motorist asks himself after he decided on such a building. It is important to calculate everything correctly and do it with some margin. Below we will talk about this in more detail.
So let's take it to the bare minimum.
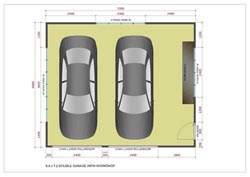 The minimum width that can be for entering the garage is about - 2.3 m. And the average length should be at least 5.5 m.
The minimum width that can be for entering the garage is about - 2.3 m. And the average length should be at least 5.5 m.
For example, let's take the dimensions of an average sedan: width - 1.7 m; length 4.5m.
Based on this, only for the passage of two cars it will be necessary to provide a width of about 1.7 + 1.7 = 3.4 m. Plus, you need to take into account the gaps between the walls of the garage. They are made at a minimum of about 0.5 m. Based on this minimum width a garage for this type of car will be about 5.4m.
This is the “poorest” option, they won’t turn around, install shelves, or put a bike. Usually it is not worth experimenting with such savings. Here are some of the main reasons why you should take the dimensions for a garage for 2 cars with a margin:
- today you have a sedan, and tomorrow you decide to buy an SUV or a minibus, the dimensions of which will be much larger.
- keep in mind that you want to install shelves for yourself, and move old things from the apartment and free up the balcony, and all this requires free space.
- foresee in advance that not all of your relatives are "Schumachers" and some of them will be able to simply scratch the car when entering a narrow garage.
So what is the optimal width and length for this type of garage?
Focus on specific brands of your cars, but think about the prospects. Minimum leave gaps between the car for the width of the doors + 20cm. So, if the width of the doors is about 70cm, then the minimum gap should be about 90cm.
It is better to take the length with a margin of 1 - 1.5 m.
Now let's discuss the third parameter - this is the height of the garage for two cars. Here it is worth focusing on the convenience of the owner. A person is comfortable in a room where there is a gap of about 0.5 m in height. Therefore, you can take the height of the tallest member of your family and add this value to it. This way you will be able to calculate the minimum ceiling height.
Features of the garage project for 2 cars
As with any type of building, there are a number of requirements that apply to this type of garage. Let's take a quick look at each of them:
- before pouring the foundation, consider the minimum distance to the road of the street;
- the choice of material largely depends on the financial side of the issue. The most durable will be a brick, the cheapest cinder block;
- Roofing is a similar issue. A cheap option is slate or ondulin, more expensive ceramic tiles;
- choose the type of garage, for example, whether there will be a wall between adjacent rooms, or just props;
- plan if you need a viewing hole;
- indicate the presence of a technical room;
- consider the electrical wiring diagram. Mark all the points where sockets will be installed;
- decide on heating. Heating two garages with electricity will be very expensive, if you have a workshop there, then maybe you should think about a potbelly stove.
- don't forget to define some small windows.
Perhaps these are all the basic points that you need to consider when designing.
Here are some photos of successfully completed two-car garage projects.



layout
 This issue is also worth paying attention to, since a well-planned space will allow you to use the garage space as conveniently as possible.
This issue is also worth paying attention to, since a well-planned space will allow you to use the garage space as conveniently as possible.
What should be considered when developing a plan for a garage for 2 cars?
First, it is the availability of a job. It includes a table and several shelves for tools. It is to him that you will need to hold sockets and hang a lamp.
Secondly, the presence of a viewing hole and its design. It is also worth planning shelves in the form of niches and lighting devices.
Thirdly, this is a technical room - a warehouse. There you can put all the things that you do not use on this moment but you feel sorry for throwing them away.
When deciding on such an important step as building a garage, you just need to carefully plan everything. Firstly, it is very important that it be spacious and comfortable enough, on the other hand, a garage that is too large is an extra cost and Construction Materials and its content in the future. Standard sizes garage for 1 car - 4x6 meters, that is, at the rate of one meter for the passage on the sides and ends, plus 1 meter in length for the equipment of the workplace. Such a room is quite enough for the maintenance of a passenger car and is quite economical in repair and heating in the winter. But in cases where the garage is planned to be used as utility room, or it is planned to buy a larger car, the dimensions may change upwards.
Garage layout: optimal dimensions, height, width, dimensions; typical design of a garage for two cars
The plan for building a garage largely depends on the size of the car itself and on the available area for construction. In any case, the interior space must be sufficient not only for the car itself, but also for passage, installation of racks and storage of necessary components. Agree, it will not be pleasant if, after completing the construction and decoration, you find that by sharply opening the door, you risk scratching it against the walls or shelves.
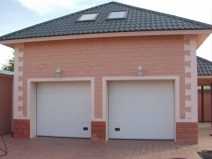


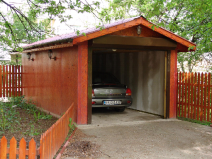

If in the coming years you plan to change your car to a larger one, then the building must also be planned taking into account its dimensions. Today, one of the optimal, one might say spacious, garages for cars can be called the size of 7x4 and 3 meters high. This is quite enough to maintain and service any modern passenger car.
It makes sense to build a large garage only for special needs, for example, to use it as a workshop in which overall equipment will be installed. Otherwise, these are just extra costs for the construction of the building itself and for heating it in the future.
The size of a garage for two cars should be at least equal to two cars in width (on average 1.7-2 meters) and have passages of at least 0.5 meters in each direction. That is, this value should be at least 4.5-5 meters. But any reasonable motorist understands that this is too little. Firstly, such a small supply of free space will require just a virtuoso parking, and secondly, there will be no free space at all.
Garage construction plan: design, types, minimum dimensions and area, construction standards
In addition to personal convenience, a garage layout plan should take into account the features of its location. It is necessary to take into account the norms of fire and sanitary safety. According to existing standards, a garage made of non-combustible materials should be located at a distance of at least 6 meters from residential materials, and of combustible materials - at least 10 meters. If a personal parking lot is part of a residential building, then the door between it and the living quarters must have a fire resistance rating of at least 30 minutes.
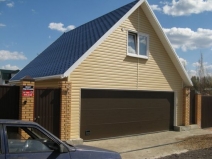

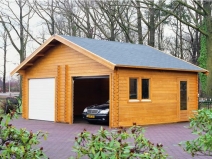
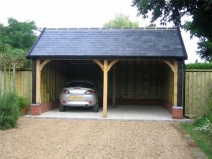
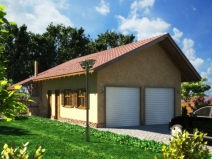
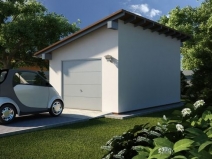
Requirements for garages also regulate the mandatory presence of ventilation, Special attention this issue should be given if the room is adjacent to or is part of a residential building. Also in this case, it is very important to pay attention to noise protection.
The minimum height can be 2.2 meters. But a person feels comfortable only if there is at least 50 cm above his head. Therefore, it would be wiser to calculate the size of the garage, taking into account the tallest family member.
Frequently asked Questions
What are the dimensions of a car?
Classification of machines in different countries its. It is independent of the manufacturer. A light vehicle is considered to be a car for transporting 2-8 people, and its mass does not exceed 3.5 tons in Russia, and 3.904 tons in the USA. In Germany, models with station wagon bodies, if the rear seats are removed and the windows of this compartment are painted in black, then such a car is registered as a truck. Russia uses the European classification of car sizes. Class A: "compact cars", the width of a passenger car in this segment is up to 1600 mm, and the length is up to 3600 mm. F class vehicles are considered the largest. Their parameters: length - from 4600 mm, and width - from 1700 mm. 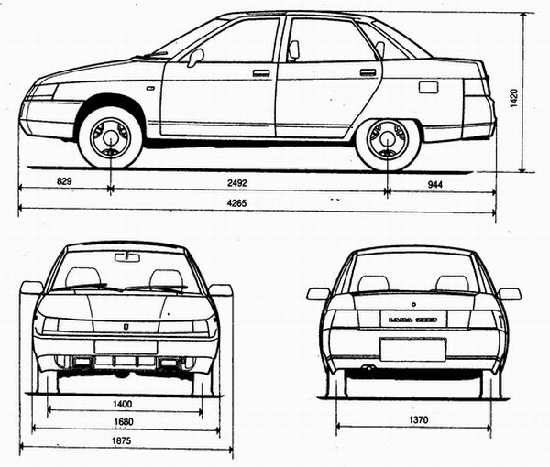
What is the size of a standard garage, how to lengthen it?
When buying a new vehicle, its owner involuntarily thinks about the place where the car is stored. People living in the private sector have the opportunity to build a garage in accordance with the dimensions of the car, the height of the owner. In addition, if the building is to be used as a workshop, additional floor space will be required prior to placing the equipment.
But the owners of vehicles living in apartments have almost no choice. The standard size of a garage for 1 car in cooperatives is unchanged - 3x6x2.4 m. It is calculated taking into account the length / width of an ordinary passenger car, the average height of a person. And for ease of use, 0.5 m has been added to the dimensions of the vehicle around the entire perimeter of the garage. This makes it easy to open the doors/trunk/hood. Also, another 1 m is laid in the length of the building for the installation of a workbench, a rack for tools / spare parts. 
What is the minimum and maximum width of a passenger car?
European classification:
| Class | Typical representatives | Vehicle width, mm | Length, mm | ||
| min | max | min | max | ||
| A | "Oka" | 1600 | 3600 | ||
| B | "Tavria" | 1500 | 1700 | 3600 | 3900 |
| C | Zhiguli 1-15 models | 1600 | 1750 | 3900 | 4400 |
| D | "Volga" | 1700 | 1800 | 4400 | 4700 |
| E | BMW (5 series) | 1700 | 4600 | ||
| F | GAZ 13, 14 models | 1700 | 4600 | ||
In addition to the above types, there are whole line vehicles that do not fall under the classification - off-road vehicles and models with a body:
- "coupe";
- "station wagon"
- "cabriolet".
Based on which vehicle is purchased, the width of the garage is also calculated. Moreover, the minimum value of this value for placing a simple "passenger car" is 3 m. 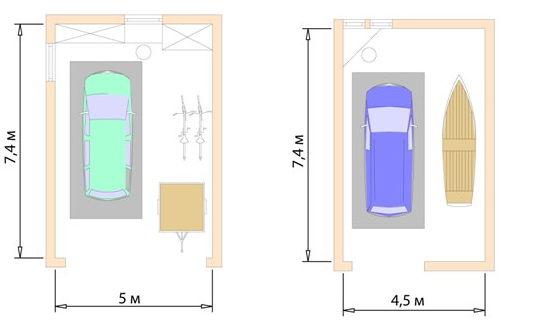
The optimal height of the garage - what is it?
There are 2 calculation options:
- For calculation, it is recommended to take the height of the tallest adult family member, add 0.5 m to this indicator. And if there is a need to install a lifting device, such as a hoist, then you will have to increase the height of the room. When building an individual garage, the value of this parameter is 3 m. Such a height will definitely suit everyone. But for a typical building, the height is taken from 2.2 to 2.5 m.
- The height of the garage depends on the model of the vehicle that will be stored in it. Considering that the maximum value of the parameter for a passenger car is up to 1.9 m, it is enough to add another 0.5 - 1.1 m to make it convenient to enter the open gate leaves, even when the height of the car is increased by the trunk located on top.
Garage for two cars - what should be the dimensions?
If it is necessary to build a parking and maintenance room for 2 vehicles, then their dimensions are taken into account - height / length / width, as well as the obligatory passage between them and the distance to the walls. The minimum value required to bypass one car is 0.5 m. Do not forget that a beginner cannot squeeze into such a garage for two cars. There is a possibility of damage to the coating. Therefore, if possible, increase the size of the garage. Although there is a reasonable limit, because big square, especially if it is an extension to the house, needs increased heating costs. Yes, and the construction itself in this case, too, will rise in price significantly. 
What is the difference between a garage plan for 1 or several cars?
AT modern society the car storage room already performs not only the function of shelter, but also brings a design element to decorate the entire adjoining territory. The garage plan for 1 car also provides for a repair shop, a place for storing tools, a second set of tires, and spare parts. Depending on the needs of the family, it can be with an add-on, in which there is a room, a bathroom. The layout of the premises should take into account the dimensions of the vehicles that will be stored there, that is, the minimum size of the garage for 1 car is 4x6 m. And if the family has not one, but 4 cars, then, naturally, the plan should be drawn up taking into account their dimensions and service aisles. 
What should be the design of a garage for 2 cars?
Any building must comply with the building and sanitary standards. A garage for 2 cars is calculated based on the size of the cars that are supposed to be put there. Its width is made up of the corresponding values of vehicles, to which a minimum of 0.5 m is added to bypass each of them. In length, in addition to the parameters of the car and the service area, an additional 1-2 m is laid for the installation of repair workbenches, racks, storage places for bicycles / scooters. The height of the garage consists of the height of the owner, to which is added from half a meter to 1 m. ![]()
More questions about your topic:
- How to build a barbecue with your own hands from a brick for a summer residence, design and drawings of an outdoor brick barbecue, step by step construction, photo
Firstly, the type and size of the structure depends on its location. If on summer cottage there is already a house for the car, then maybe there is no point in rebuilding it - they exist. The second car is placed under a canopy, and that's it - the problem is solved. Another thing is if the construction of suburban housing is still planned. Architects often offer ready-made. Rational decision. In this case, there is nothing to worry about: professionals know their stuff. But in a garage cooperative, everything is standard: two adjacent standard boxes (6x4) are built or bought. You have to choose the size of a double building on your own only if a house has already been built outside the city. And I want to have a separate building near the entrance gate.
Secondly, the dimensions depend on the amount of free space on the site. And free funds. The more of them, the more convenient it will be to move among all the rubbish that has moved to permanent residence on racks and shelves: old irons (still warm), baby strollers, broken and completely new lawn mowers, an inflatable boat (only five small holes), etc. . etc.
Thirdly, the size of the car shelter, oddly enough, depends on the size of the cars for which it is intended. And if now two Lada Kalinas are getting wet under the window, then it’s not at all a fact that in a couple of years they will not turn into Rolls-Royce and Jeep Grand Cherokee, with the appropriate dimensions. According to reputable garage owners, it is much more convenient to move around in them if there is a free space of about one meter around the car. At least one, the maximum is limited by the budget and site plan.
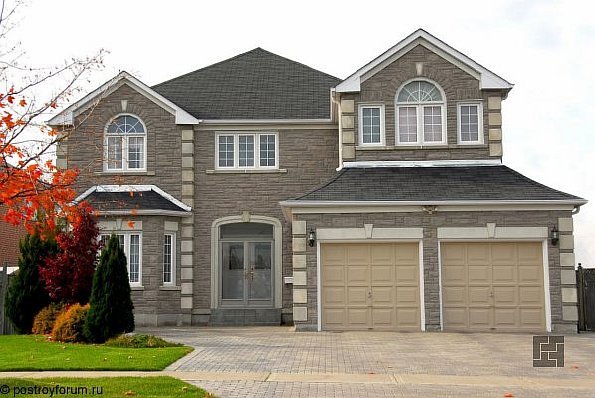
Fourth, fifth ... twenties, the size of the building directly depends on its additional functions: car wash - you need a place for a washer; repair shop - racks for spare parts and tools, pit, workbench, welding machine, etc.; men's club - a huge sofa, TV and bar counter; parking for scooters, mopeds, bicycles of all kinds - a third car could fit here.
If the garage is used only to protect cars from bad weather and no more, and all maintenance is carried out at the service station, then its dimensions are determined only by the build of its largest owner: the passage should be so wide that you can get around the car without getting your mink coat dirty on the walls or body, and without wrinkling the hat on the floor beam.
When planning to build your own home, you should also plan to build a garage. Even if, at the moment, you do not have a car, it is possible that one will appear (at least one of the family members). Since the construction will be carried out on your own site, it is advisable to provide a garage for two cars, so that later you do not have to deal with rebuilding and expansion.
It should also be borne in mind that this garage, with a 90% probability, will also be used as a pantry, storage for bicycles and prams, a workshop, etc. All this will affect the configuration of the future garage.
The size of a garage for two cars is determined based on the approximate standards for a parking space (even if you know the exact dimensions of your cars, it is possible that you will change them), taking into account the additional functionality indicated above.
The approximate parameters of one parking lot are as follows: width - at least 2.3 m, and length - 5.5 m. However, different cars have different dimensions. Let's try to calculate the minimum width of the garage for two cars.
Let's say the width of one car, on average, is 1.7 m. Two, respectively, 3.4 m.
At the same time, the distance between the car and the side wall of the garage should provide free passage for people, and this is half a meter. In addition, the distance between the cars themselves should be 0.7 m. Otherwise, we will not be able to open the doors, and parking will become a very exciting attraction.
Thus, the minimum width of the garage will be: 2 * 1.7 + 2 * 0.5 + 0.7 = 5.1 m. As you can see, this width turned out to be greater than the one that follows from the parking space standard: 2.3 * 2 = 4.6 m. At the same time, this width does not take into account any additional functions of the garage, and these parameters can only be used as a basic minimum, on the basis of which further calculations are made.
If we add here the possibility of storing various things, unhindered work with various tools, etc., obviously, the width will have to be increased. The exact amount of increase depends on the specific circumstances.
In many cases, an increase usable area garage it is advisable to carry out due to the length. In general, the length does not depend on the number of cars, so you can easily add a value to the standard 5.5 m that will provide you with comfortable additional functionality.
As for the height of the garage, you can go two ways:
- Measure the height of the tallest member of the family, and add half a meter to this value;
- Lay the height of the garage at the level of 3 m with the project. This will definitely be enough for everyone.
Thus, the approximate dimensions of a garage for 2 cars will be: width - 5.1 m, length - 5.5 m, height - about 3 m.
Please note that this size is calculated on the basis of average statistics and does not take into account additional functionality. In a situation where you have two overall SUVs, these dimensions will be small. If you are planning a technical workshop in the garage with a workbench and a welding machine, you will also need significantly more space.
If you need to place a pantry in the garage for storing oversized products (jars of pickles, potatoes from the garden, etc.), which does not provide for constant activity, then you should think about arranging the basement. Please note that the need for a basement or its absence must be determined before the development of the project. The reason is that this will greatly influence the possible decisions regarding the foundation.




















