Many people in their lives are faced with such a variety of living quarters as an attic. What's this? Let's try to understand sequentially.
Reasons for popularity
The mansadry has been known since the late Middle Ages. As at that time, now this is the name for residential premises located in the attic of a house with several floors and a special roof structure (such a roof is called a mansard and is usually lined with a roof). It is known that for the first time such houses were built in Paris, and attic spaces, which did not have the correct shape and had a smaller area, had an affordable price and therefore were popular with those who could not afford to buy a full-fledged apartment.
True, such a trend existed only in the era of active industrialization, in the 19th century. Because Francois Mansart himself (after whom his architectural know-how is named) use the under-roof space for household purposes and only then came to the conclusion that one could also live there. And today, attics, although they are affordable, are not at all the prerogative of low-income citizens.
Features, pros and cons of the design
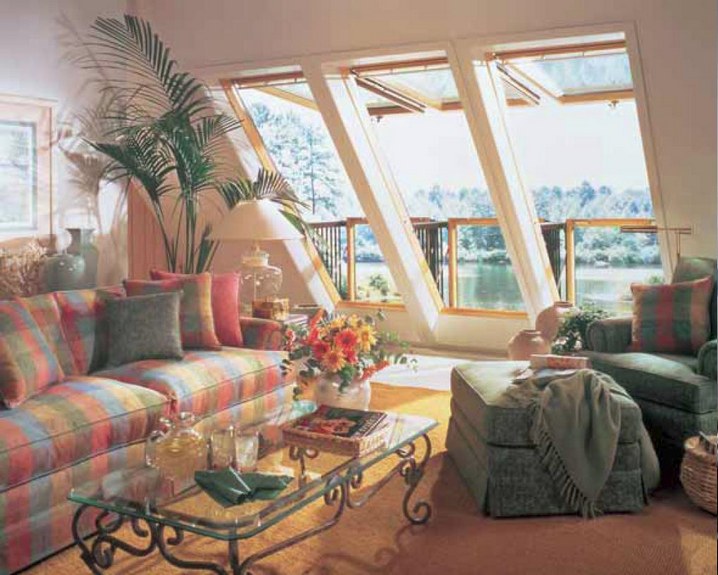 So, now it is quite clear what an attic is. What it is, we already know. Now let's take a look at design features. First of all, the facade. It is formed (partially or completely) by a non-planar roof. It can be sloping or broken roof. According to current legislation, the plane of the roof must intersect with the plane of the facade at a height of one and a half meters so that the room can be called an attic.
So, now it is quite clear what an attic is. What it is, we already know. Now let's take a look at design features. First of all, the facade. It is formed (partially or completely) by a non-planar roof. It can be sloping or broken roof. According to current legislation, the plane of the roof must intersect with the plane of the facade at a height of one and a half meters so that the room can be called an attic.
The advantages of using an attic are the most obvious:
- The living space is increasing, the infrastructure of the building is being used to the maximum.
- The exterior of the building is improving.
- Heat loss through the roof is reduced and overall energy consumption in the home is optimized.
- For the installation of an attic in the attic, it is not required to use heavy equipment and resettle residents.
The cons are not so obvious, but they are there:
- shrinking effective area(used for household needs).
- The total height of the walls in the attic is lower due to the beveled ceilings.
- It is more difficult to organize thermal insulation and waterproofing.
- It is necessary to install windows of a special design, which have a higher price.
Attics have been revived in the last few decades - apparently, in the subconscious desire of people to get away from the same type of square "boxes" and at least slightly diversify the appearance of housing, making the houses partly look like old castles and mansions.
Variety of attics
The geometry of the room itself can be very different. After all, the attic is not necessarily a triangle. The silhouette sometimes has a rather complex shape. If the roof is broken, then the lower part of the attic is made with a steep slope, and the upper one with a gentle slope. This gives maximum space.
By itself, the attic room can occupy both the entire area of \u200b\u200bthe house, and part of this area. If the attic is taken out of the building, then it can be based on the cantilevered removal of the floor, and sometimes on individual supporting elements, such as columns.
In the case of the attic, it is most obvious how much the features of the room depend on the architecture of the building. So, to facilitate the construction, not metal or reinforced concrete, but wooden structures can be used. But this, of course, should not create an additional fire hazard. As for external fences, they can be insulated depending on climatic conditions.
You can appreciate all the variety from the photos. Even if you already know such a thing as an attic, what it is, the photos will tell you even more eloquently and expressively. A modern attic is no longer a utility room converted into housing, but a full-fledged living space that is not inferior to apartments and sometimes even surpasses them in terms of comfort.
It can occupy the entire area of the upper floor or only part of it. In some cases, this room acts as a second floor.
Description of the attic floor
An attic is a living room located in the attic and having a roof. It is distinguished from the second floor by some features. So, the attic has a height of vertical walls up to one and a half linear meters. The attic does not exert an impressive load on the foundation and bearing walls. The attic is a room that is lower due to sloping walls compared to the second floor. The usable area of this room is smaller due to blind areas where the roof adjoins the wall.
The layout is carried out taking into account the deaf zones. The illumination of this room is better due to the slanted windows. Glazing area is 25 percent less if vertical windows are used. The temperature regime of the attic and the second floor will be the same if all stages of work are carried out correctly. Heat loss will be higher compared to the losses inherent in the second floor. In this case, it will be necessary to use heat-insulating materials in larger quantities, since the second-level ceiling will need to be insulated.
The impossibility of arranging the attic floor
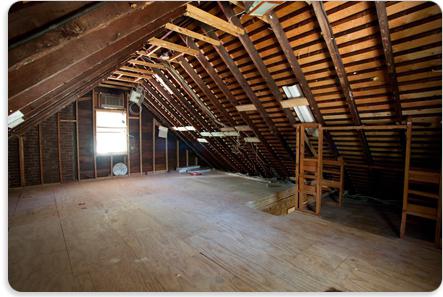
The attic is a room that is not always possible to equip. This can happen when the load-bearing walls and foundation are not able to withstand the additional load. This is also true in cases where the walls are built using porous materials that are prone to destruction.
The attic cannot be built if the house has limited dimensions. There are also some difficulties in arranging the attic floor. They are expressed in the fact that it will be quite difficult to arrange a full-fledged living space in a territory that is limited by height. If the width of the house is less than five linear meters, you should not build an attic, as the costs will be large.
Design features of the attic floor
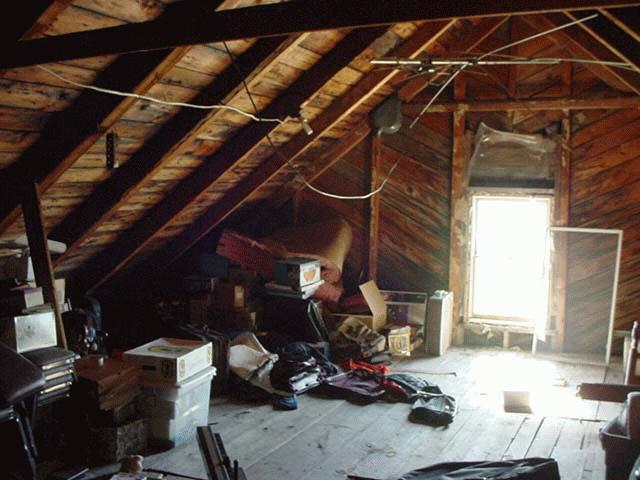
The attic, the photo of which can be viewed in this article, should be built only after the master has become familiar with the technology of the work. First you need to draw up a floor project, indicating on it appearance, as well as dimensions. It is important to take into account the financial possibilities, for example, shed roof acts as the cheapest option.
Some types of roofing material can be used when a certain angle of inclination is maintained. So, for tiles, the angle should be equal to 25 degrees, but not less, while for profile flooring with a wave height of 100 millimeters, about 4 degrees will be enough. It is important to take into account snow and wind loads when designing. Snow should fall off the roof surface on its own. You should take into account that the attic, the photo of which should be considered in advance, implies the need to use inclined windows, which are expensive, which means that the cost of the work increases. It is important to choose the material. Wood, for example, is considered the most budget option.
The technology must be defined, for example, frame construction is used quite often. Wood must be pre-treated. When using the frame, the walls of the floor will have an insignificant load on the foundation and the building itself. It is important to determine the shape of the roof. The smaller the angle at the junction of the roof to the wall, the more usable area you can get. You must first prepare a diagram with all sizes.
If you decide to start building an attic, it is important to look at projects, photos in advance. It is necessary to try to achieve a reduction in the amount of unused space. This can be achieved by raising the wall by 1 meter or more. This possibility is achieved by the construction of attic walls. They are a superstructure above the load-bearing walls.
Attic device
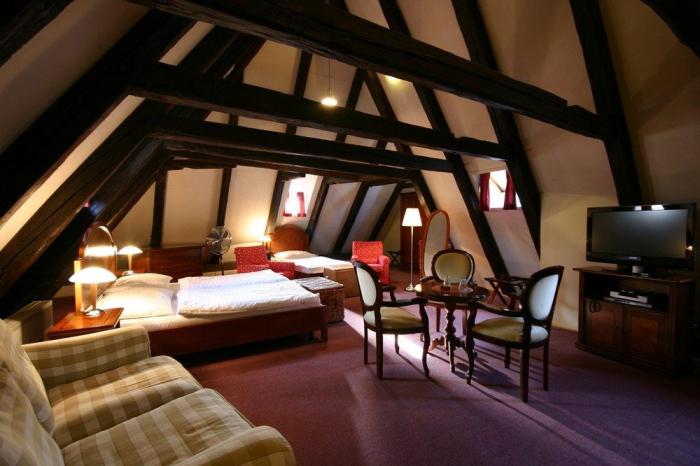
During the construction of the attic, projects, photos must be considered. At the next stage after the design, you can proceed to construction work. They may suggest the need for reconstruction of the attic. To begin with, in this case, it is necessary to dismantle the old coating, only after that the master should proceed with the arrangement truss system. For it, you will need to prepare a log, the diameter of which should be equal to 180 millimeters or more, as well as timber, it is preferable to use glued 80x80 or 100x100. You will also need a 40x150 board, which will form the basis of the crate system. It is important to stock up on hardware, fittings, as well as burnt wire. This will ensure that all elements are securely fastened.
It will be necessary to lay a finishing floor along the floor beams. The staircase that will lead to the attic floor can be placed outside the attic or inside. The first option creates some inconvenience during the operation of the structure in the cold season, as well as in bad weather. But the internal staircase also has its drawbacks, which are expressed in the fact that the design steals the usable area of the first floor. As a compromise, you can use a spiral staircase, as well as a retractable one. You will need roofing material, as well as thermal insulation. Useful and material for finishing the ceiling and walls.
Attic truss system
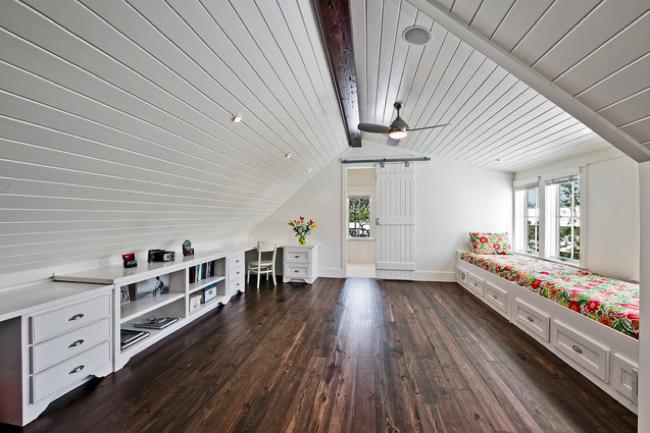
When an attic is made from a bar, you first need to deal with the truss system, which involves the installation of a Mauerlat. After that, the rafter legs are assembled and mounted, which will be more convenient to work on on the ground. Installation should begin with two opposite legs. After that, a rope is pulled between them, which will regulate the accuracy of the position of the elements.
If you are equipping a frame attic, then at the next stage you can proceed to install the system rafter legs that are attached to each other. This suggests the need for arranging the crate. The distance between the elements will depend on the type of building roofing material used. On this we can assume that the frame is ready.
Installation of attic windows
When you build a wooden attic, the next step is to install windows that are mounted between the rafters. In order to ensure the strength of the fixation, in the window installation area, it is necessary to mount jumpers made of timber, which are installed from below and above on the truss system.
Carrying out warming
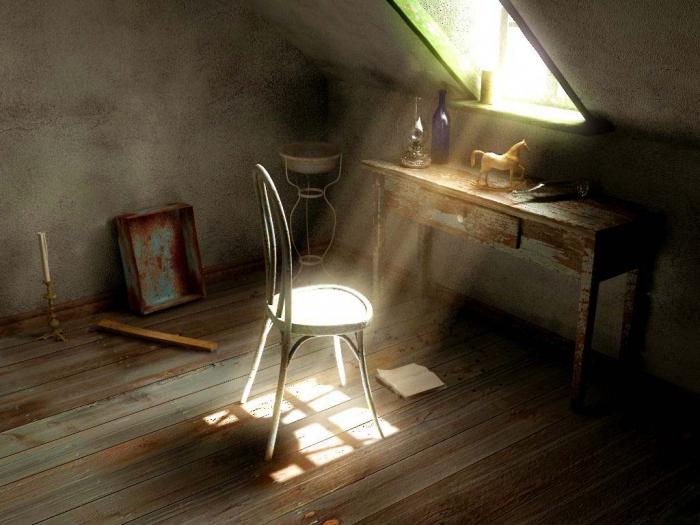
The country attic may not be insulated, but it is preferable to insulate this floor of a residential building. This will conserve resources. It is important to have vapor and waterproofing, which will prevent the formation of condensate. As a heater, you can use basalt wool, which takes any form and is able to fill the space. When choosing a heater, you need to prefer one that has a thickness of 200 millimeters, but no less. On both sides, the material should be protected with a film and a hydrobarrier. A vapor barrier should be used from the inside.
Features of the attic roof device
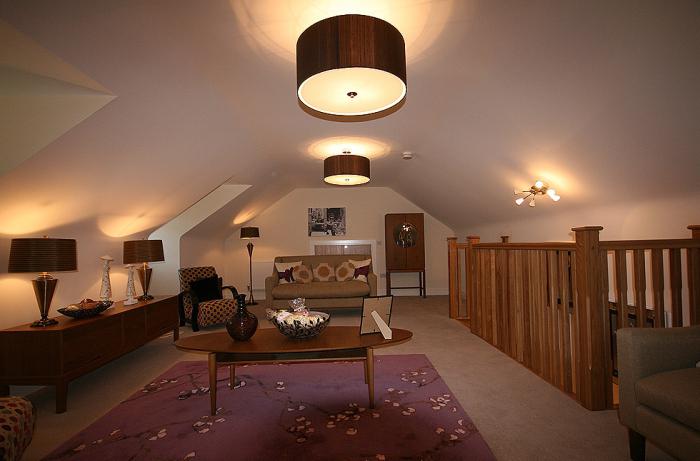
After the completion of thermal insulation work, the construction of the roofing system can begin. To do this, you should use metal tiles, shingles, profiled flooring, slate or any other roofing material that is suitable and affordable for you.
During the construction of the attic, it is preferable to treat all wooden elements with flame retardants, as well as fire-fighting compounds, which will perfectly protect the materials from possible fire and the formation of fungus, which is so detrimental to wood. This is especially important for attics, which are not supposed to be supplied with a heating system, as this will extend the life of the walls of the building.
The device of the attic under the roof of the house is considered the most economical option in arranging additional living space on the top floor. For the arrangement of the roof, about 15-20% of the total volume for the construction of the building is spent. If there is an attic under the roof, then the money spent on the roof will not add any functionality to the resulting space. If you equip an attic on the roof, then the cost of building a roof will increase slightly, but will lead to the creation of a separate additional full-fledged residential floor.
What is a mansard roof
An attic is a living space located in the attic of a house. The height of the attic walls to the beginning of the slope does not exceed one and a half meters. For the attic device, a special mansard roof is made, which has different slope angles. By raising one roof slope, the useful area of the attic space increases significantly. Due to the fact that the attic is being converted into a living space, the roof must be aesthetically designed, as well as create additional heat and sound insulation. For the roof of such a roof, it is best to use ceramic tiles or slate, as they do not heat up as much in the sun as metal tiles.
The advantage of a mansard roof
Mansard roofs are very popular due to the fact that they make it possible to increase the living space without investing large amounts of money.
Disadvantages of a mansard roof
A mansard roof is very different from a simple house roof. In the attic, ventilation conditions are deteriorating. Also, warm air from the attic penetrates to the roof surface through the ceiling, as a result of which moisture from it is collected in the insulation. If you do not provide proper ventilation of the roof, then it will serve for a very short time and will soon collapse. In order to prevent the roof from sweating onto the insulation from the inside, it is necessary to create an additional layer of vapor barrier and provide a free space of about five centimeters between the roof and the heat-insulating layer.
Sometimes, when moisture accumulates, it is very difficult to get rid of it and, in addition, fans have to be used.
Mansard roof structure
The mansard roof consists of the following layers:
waterproofing,
crate,
insulation,
vapor barrier,
Internal decorative finishing.
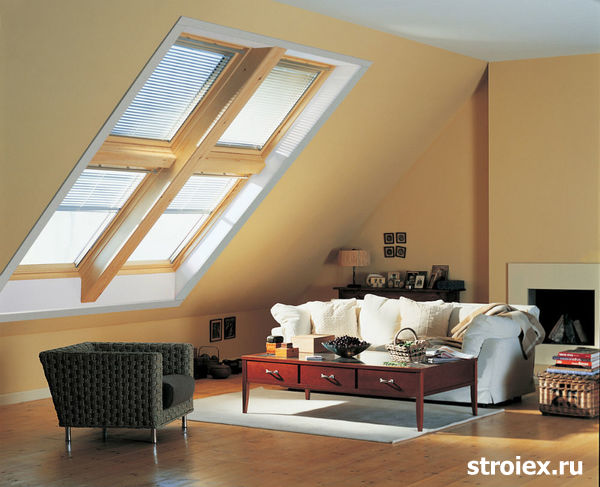
Mansard roof device
When building an attic, you should try to create a maximum of usable space. To do this, even at the stage of designing a house, it is necessary to provide for the installation of an attic and choose a suitable truss system. You also need to consider where the windows will be installed, how the room will be ventilated, and whether communications will be connected for a comfortable stay. All this in the future will save you from unnecessary trouble. Also, the attic should harmoniously fit into the house. The roof of the attic is laid in turn roofing material, then they make a crate, vapor barrier, insulation, waterproofing and finishing. The device of the mansard roof begins with the installation of the truss system. After that, window openings are made. But the windows themselves are recommended to be installed at the last moment, so as not to break them during the construction of the roof.
For a mansard roof, the angle of inclination of the rafters should be from 30 to 60 degrees. If you make the slope of the rafters too large, this will reduce the area attic space. It is best that the height of the attic is at least 2.2 meters with a width of 3 meters.
Before installation, all wooden roof structures must be treated with special antiseptics that will protect the wood from decay.
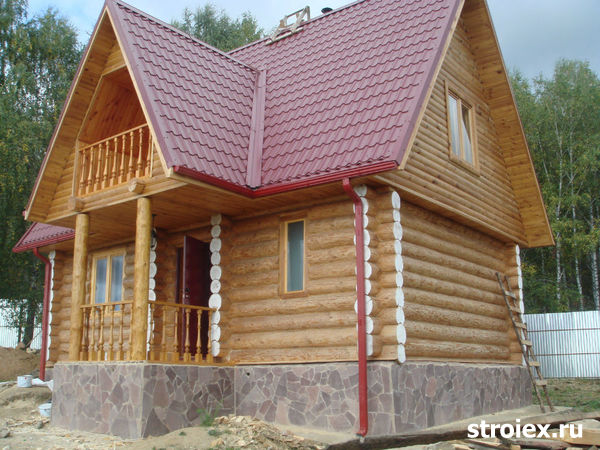
Installation of skylights
The attic device begins with the installation of windows, which should be at a height of 70 - 100 centimeters from the floor level. Skylights should be installed at the same angle as the roof itself. Such windows allow light into the room, which greatly simplifies the solution of the issue of lighting the space. In addition, the pitched windows offer a magnificent view of the sky and stars. Pitched windows are cheaper, as they have a simpler waterproofing system and less stress during strong gusts of wind. Skylights must be equipped with a ventilation system. Calculate the area of the window based on the area of the walls. Also remember that the roof window profile must be ordered under flat roof or under a profiled roof, then a better connection with the roof will be created.
Mansard roof insulation
The insulation is placed between the supporting structures of the roof, after which, for beauty, it is sheathed with upholstery: drywall, plywood, clapboard, sandwich panels or boards. In the attic, you need to take care of the ventilation of the insulation. To do this, special holes must be made in the cornice and in the ridge of the roof. For thermal insulation, it is better to use fire-resistant materials such as mineral wool. In a mansard roof, insulation plays a decisive role, since the roof is more sensitive to temperature changes. If you neglect the rules of thermal insulation, then in summer it will be unbearably hot here, and in winter it will be cold. In addition to insulating the roof, the walls in the attic must also be insulated to avoid unnecessary heat loss. The body-insulating layer should be approximately 25-30 centimeters thick.
Today, the attic is a room, the walls and ceiling of which simultaneously act as a roof for the building as a whole. Therefore, the ceiling surface of the attic is located at an angle. For the first time this term was used in France during the time of King Louis the Fourteenth, who did not allow building on houses in the central part of Paris. Then the court architect Francois Mansart persuaded the king to agree to the restructuring of the attic into a residential area, which later received the name consonant with the name of its creator. Currently, attic rooms are widely used as children's rooms and living rooms.
Features of the attic
As a rule, the attic occupies the premises of the entire upper floor in the building. But often there are attics, which include only part of the attic space. In addition, a variety of modern architectural solutions allows you to give the attic any configuration. Gradually, there is a departure from standard projects, and modern buildings amaze with an unusual roof and, accordingly, the original view of the attic as a whole.
The main feature of the attic space are windows that are much smaller than usual, but at the same time let much more light into the room. Thanks to this, the room is literally filled with light and fresh air.
Pros and cons of an attic room
The main advantage of the attic is the increase in living space. Moreover, this expansion option does not require such significant financial costs as with new construction. In addition, the presence of an attic makes it possible to save up to ten percent of heat losses that occur through the roof. In addition, the energy consumption of the building as a whole is reduced during the cold season. If all technological subtleties were observed during the arrangement of the attic, then the necessary repair of the roof in the future will cost its owners much cheaper. Also, almost any attic looks very aesthetically pleasing and completes the house building.
At the same time, the attic space has its drawbacks, and the main one is that the height of its walls is reduced due to the sloping ceiling. For this room, special windows are needed, the price of which is an order of magnitude higher than usual. In addition, in the winter season, snow can accumulate on the surface of the windows, which prevents the penetration of light into the room. The specific location of the attic requires the use of high-quality and therefore expensive heat and waterproofing materials in its arrangement.
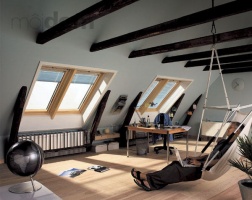
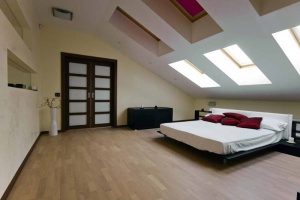
What to consider when designing an attic
When arranging the attic, it must be taken into account that a significant part of its premises has a large area of contact with the street. Therefore, on the top floor of the building there is hypothermia in winter and overheating in summer. In addition, the attic is exposed not only from above, but also from below. After all, moist and warm air rises from the living quarters of the house, which settles in the form of condensate on the inner surface of the roof.
Therefore, when installing it, the following points must be observed:
- provide the necessary level of hydro, steam and thermal insulation of the attic space;
- use boards as insulation mineral wool;
- the inside of the insulation must also provide vapor barrier;
- outer side the insulating layer must have a waterproofing coating;
- between the upper part of the insulation and the lower part of the roof, it is necessary to provide a ventilation space that provides the necessary air circulation, removing warm and humid streams.
Attic design also depends on a number of factors.
- when designing an attic, it is necessary to build on the layout of the building as a whole and the location of communication systems in it;
- the shape of the attic room depends on the geometry of the roof;
- if the attic is used as a living space, then its engineering systems must interact with those already existing in the house. The performance of other functions by this room, as a rule, requires the adoption of separate technical solutions;
- the choice of structural elements and details of the attic is made taking into account the design features and architectural forms of the building.




















