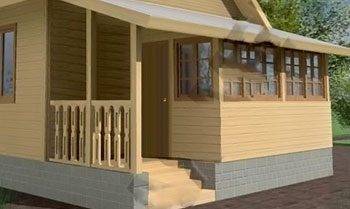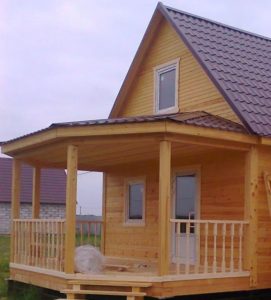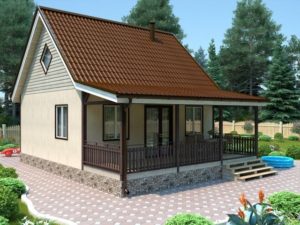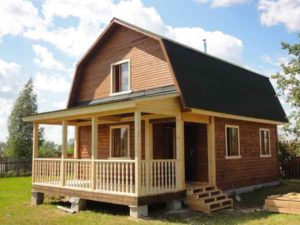Among the various types of frame houses, prefabricated houses with terraces or verandas have become the most beloved for our citizens. The frame house with a terrace is interesting and original design solution in an architecture that can significantly increase usable area at home. On the one hand, you get a comfortable and practical home with a fairly large interior space, on the other hand, you have additional space at your disposal, which can be used in a variety of ways.
A house with a veranda can act as a convenient expansion option. An open area, which is included in a single prefabricated structure, can subsequently become an extension of the living areas of your home. The company "Kudesnik77" today offers everyone frame houses with a large terrace - comfortable and original version housing solutions. Such a house, built according to our projects, can be used for permanent residence or to equip your summer cottage with it.
Our projects are distinguished by originality, practicality and economy. Using in the manufacturing process finished projects, we managed to achieve a high optimization of the entire construction. With our help, you get a ready-made comfortable house with a spacious veranda within a short time. The prefabricated model of the terrace is a continuation of a single residential building, it is stable and durable.
Projects of frame houses with a terrace. Distinctive features
Terraces are very popular, especially in suburban private households. Buying a house with a terrace built in a frame way gives a lot of advantages:
- the cost of housing with a veranda is much less than a residential building of a similar area;
- construction is carried out in a short time;
- no need to make a deep foundation;
- the possibility of implementing interesting design solutions;
- no shrinkage and deformation of the structure for a long time.
Our company is ready to offer you ready-made projects, each of which has already been implemented in kind. In many cities and towns of the Moscow region today you can find frame houses with a large veranda, built by our teams.
In addition to the possibility to use the terrace as an increase in living space, you get a residential building original design with spectacular appearance. The presence of a terrace in the house makes the transition from the interior to the landscape environment smooth and convenient. Optimal for this building is considered to be a country option for use.
A non-standard, beautiful and comfortable house with a veranda will decorate your suburban area. For those who expect to live in such a house all year round, the terrace will become an additional area. The Kudesnik77 company has everything necessary for the quick and successful construction of a residential building using frame technology. Low manufacturing costs, streamlined delivery and assembly processes make our homes an affordable and profitable investment.
Wanting to update the facade of their own house or expand the usable area, the owners resort to the construction of a frame extension - a veranda or terrace. It can be used in many ways - additional living space, a place of rest, summer cuisine, guest room and more.
Ignorant inhabitants should know that there is still a fundamental difference between one object and another - the terrace is always open and is a platform, while the veranda can become a separate room. Below are the projects of frame verandas - advantages, disadvantages and an independent device.
Frame technology - features
Prefabricated objects have become widespread due to the relative simplicity for independent work. In addition, the frame device has other significant advantages:- Price. A question that worries owners with a not too large budget allocated for construction. Indeed, in comparison with brick or "monolithic" wooden housing construction, the frame is cheaper. The fact that the frame does not require a heavy foundation is taken into account, but the nuance that will be discussed is still present.
- Construction time. If we talk about a residential building, then an object of two floors is assembled in a matter of weeks. Naturally, the frame extension will take even less time.
- The veranda will keep the heat perfectly - this is especially important, since it is not customary to bring heating there. Thanks to the insulation laid in the walls, there will be no discomfort.
- It does not require the involvement of equipment - the veranda is still an extension, and not a full-sized object.

Nevertheless, the disadvantages of frame technology are significant and you should familiarize yourself with them before starting construction. So:
- Lack of ecology. Even if panel sellers claim that fiberboard or chipboard was produced without the participation of any chemicals, this is nothing more than marketing ploy- the glue with which woodworking waste is “blinded together” always contains formaldehydes.
- The frame, as well as all wood, has inherent disadvantages - susceptibility to damage, fungus, mold, and burning. We will have to constantly impregnate the entire structure with special protective compounds, which, of course, will not add to the environment.
- You cannot change the layout. The walls will be carried out in strict accordance with the project, which, as soon as it receives approval from the owners, will go to the plant. Making changes on your own is risky.
- The strength of the frame is low. It is not recommended to be placed on soils with large movements or in areas with a seismic situation. Tolerability is achieved by a special design.
- Verandas built using this technology are short-lived. And given the fact that all wooden buildings do not receive proper prevention from the owners, then count on the initial appearance after ten years is not necessary.
However, despite the disadvantages, frame verandas, extensions do not lose popularity. How to independently carry out assembly work and what to consider during construction - below.
Framed veranda project
The object belongs to the category of buildings for which permits are required without fail. This applies to any project - typical or individual.
You can take advantage of offers from professionals or submit your own sketch and drawing. Why should you turn to specialists? A few opinions for:
- Any project will be a priori approved in the final instance upon receipt of permission. For it is carefully verified by professionals and does not pose a threat to the lives of residents and other people.
- The appearance, as well as the layout, will satisfy the most demanding owner. You need to consider all options and not neglect standard projects - they have been tested many times, have earned approval, and the speed of such construction will be higher.
- Together with the project, the owner receives a whole package of documents - the architectural and technical part. This simplifies self-construction, since you don’t have to retreat and think of anything on your own - everything is already planned for us. By the way, this is an iron rule - you can not change the structural parts, for example, the foundation or the truss system, reducing the cost of construction.
A high-quality frame house with a veranda, the project of which is approved by professionals, serves the owners longer - it takes into account all the structural features that a home-grown builder cannot fully know.
Types of frame verandas
The essence of the veranda is clear, now about the views. There are several of them and owners should consider everything to make a choice:
The most common extension is described below - a closed veranda on a separate foundation. Detailed instructions will help to assemble it correctly and efficiently.
Stages of work
The entire scope of actions can be divided into the following stages: foundation, frame assembly and truss system and finishing. Each has its own nuances, which are described in more detail below.Site preparation for the base
Actually, the foundation for the frame veranda does not have any differences from the construction of a conventional platform. You also need to clear the ground of vegetation, level and mark the site. Separately, there is the question of choosing a foundation - experts do not recommend moving away from the common foundation under residential building- the buildings will sit down with the same amplitude.
But under the frame, it is possible to construct pillars or piles, which will significantly reduce the cost of the extension. This issue is worked out in advance with specialist designers who will select an alternative. So, the stages of the columnar platform device:
- The number and depth of the holes for the pillars is determined by the volume of the veranda, its weight and climatic conditions. Soil freezing and water height are important aspects in any construction. The exact figure is indicated in the project.
The pits are filled with rubble and sand. Finished poles are installed in prepared pits and poured with concrete. You can make the base yourself, exposing the formwork each time, cushioning and reinforcing the sections. - For reliability, the ends of concrete pillars or piles are coated with liquid bitumen. So concrete will not accumulate moisture longer and will not collapse. After hardening, such a procedure is carried out over the entire area of the concrete platform, including vertical reinforcement - this will save the wood from interacting with dampness.
- After solidification, the pillars are checked for finding the ends in the same plane in order to prevent the entire frame veranda from skewing. If the level shows a discrepancy, then the base is cut along the top.
To prevent the accumulation of dampness in the mortgage beam under it, it is recommended to lay a larch board - this breed is indifferent to damage.
Frame assembly
You can connect an extension and a residential building different ways- using a metal channel or foundation chasing, if a filler option is used. In our case, there will be a metal support. So:
It can be assumed that the frame veranda, assembled with your own hands, has already received contours and now needs cladding and interior decoration.
Facing and finishing
Clapboard, siding, block house, panels - the listed materials that are used to decorate houses will reliably hide the not very presentable contours of the frame veranda. Each of them has its own nuances in the work, which must be followed. Interior decoration- this is, in general, a wide field of activity for the owner's imagination - various styles will help to recreate what you want.An important condition for any frame object is the regular prevention of the wooden parts of the house with protective compounds and impregnations - only then can we hope that the veranda will serve the owners for a long time. By the way, decorative trim and protection can be combined - the industry produces many colored compounds with impurities of flame retardants, insecticides and other things. Which one is better, the specialists of the shopping center will tell you.
Many homeowners use frame extensions in the form of terraces or verandas to increase the usable area. They can be used for various purposes: as a living space or kitchen, for relaxation, receiving guests. Many people think that a terrace and a veranda are essentially the same thing. But the difference is significant, the first design is an open area, the veranda is a full-fledged room.
Frame buildings have earned particular popularity due to the rapid self-construction. However, there are other benefits as well:
Despite a significant number of advantages, experts also identify the disadvantages of frame extensions, which are important to consider when building them:
- The need for regular application of impregnations to protect against fungus, decay and mold;
- Low environmental friendliness: in the production of fiberboard and chipboard, adhesives containing harmful formaldehydes are always used;
- After the approval of the project, it will not be possible to make any changes to the design;
- The low strength of frame buildings, in connection with which they are not suitable for areas with a high degree of seismicity and active soil movement.
Despite everything, frame houses and verandas are always popular, primarily because of the low cost of building materials and installation work.
Frame veranda projects
 The frame veranda belongs to the category of buildings, the construction of which is impossible without permission. In this case, it does not matter if the building project is typical or individual.
The frame veranda belongs to the category of buildings, the construction of which is impossible without permission. In this case, it does not matter if the building project is typical or individual.
The project can be compiled independently or with the help of professionals.
The latter option is preferable for several reasons:
- Careful preparation leads to the fact that the project will certainly be accepted in the permitting authority, the veranda is safe for people;
- Appearance and layout will satisfy even the most demanding customers. At the same time, you should not ignore typical projects, as they have been repeatedly tested and have a higher construction speed;
- In addition to the project, the client is given a whole package of documents upon purchase.
Frame buildings, made according to projects from professionals, have a higher service life.
Types of verandas for a frame house
Before deciding on the type of framed porch, the home owner should consider all options. Several types:
- The attached veranda joins the finished house;
- The built-in veranda is part of the house, has a common foundation with it;
- Open closer to the terraces;
- Closed - may have fully glazed walls or windows.
The most popular is a closed veranda, which has a foundation separate from the house.
Stages of construction of the veranda
Specialists in the process of building a veranda distinguish several stages: laying the foundation, assembling the frame, finishing. At each stage, the master highlights a number of nuances.
Arrangement of the foundation for the veranda
There are no fundamental differences between building a foundation for a frame veranda and a house. In the same way, the site is leveled and cleared of plants. However, it is not necessary to equip the foundation under the frame veranda. You can use piles and poles, which significantly reduces the cost of construction.
It is best to entrust the choice between foundation pillars to professionals. Let's take a closer look at the stages of building a pile platform:

Frame installation
There are several options that allow you to connect the attached veranda to the house: chasing or metal channel. Consider the installation of a metal support:
- The channel is fixed with sliding fasteners or staples. During shrinkage, the beam will go down, but the structure will not deform.
- Vertical supports from a bar with a size of at least 15 cm are installed. They are connected exactly the same bars. In this case, dowels, anchor bolts or staples are used.
- Lay logs on the floor. If you plan to make the veranda warm, expanded clay or expanded polystyrene is poured on top.
- Equip the truss system.
- Install panels. In their factory production, they are fastened with a lock option, otherwise - like ordinary wood.
This completes the installation, you can proceed to work on the cladding.
Finishing the frame veranda
 Any materials can be used for decoration: siding, panels, lining. It is important to carefully observe the technology of using the selected option.
Any materials can be used for decoration: siding, panels, lining. It is important to carefully observe the technology of using the selected option.
Interior decoration is even more diverse. It all depends solely on the preferences and imagination of the owners of the house.
When building a frame veranda, you can help make it more durable by using protective impregnations for wood. In this case, you can tie together protection and decorative trim. For this, colored compositions containing protective ingredients are used.
In general, a skilled craftsman may well build a frame veranda to the house. The condition of its quality is a carefully thought-out project with detailed instructions.




















