As a rule, household plots do not please with their large size, therefore, in order to save as much free space as possible, compact country houses are erected on it. Houses of this size are not always able to provide comfortable and convenient living. Creating an interior plan country houses 6x6, you need to carefully consider even the most insignificant nuances in order to ensure comfort and coziness for all residents.
Where to start planning
layout country house not large sizes- an occupation in which you need to show patience, accuracy of calculations and balanced decisions. The most important thing is to clearly define for yourself what cash you are ready to spend on the future design of the house, and whether you have the strength and knowledge to properly plan the interior space.
It is very important to be able to see the situation in perspective. Indeed, in a few years the size of the family may change, children or grandchildren will appear, and in order not to subject the house to global alterations in the future, it is better to foresee possible planning options.
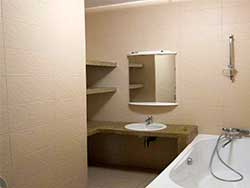
The layout of a 6x6 country house, as a rule, involves taking into account the following criteria:
- the maximum possible area of the future home;
- the number of people living in the house;
- having small children.
It is also worth deciding in advance whether the country house will become a temporary haven for summer holidays, or life in it will flow all year round.
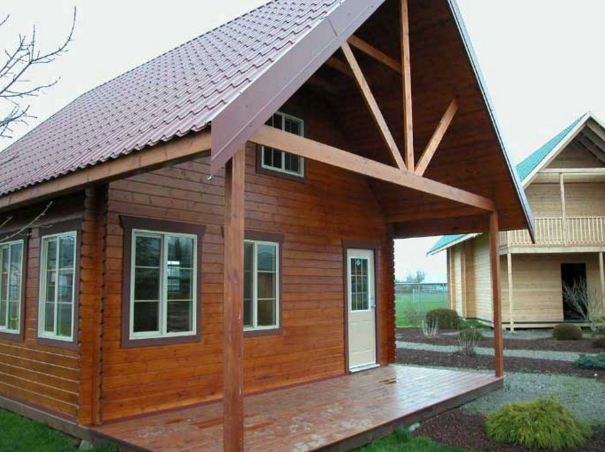
Choice of layout
When planning rooms in a private house, it is very important to clearly calculate each square meter so that all the space in the house is used and endowed with functional features.
The algorithm of actions for planning rooms in a private house can be represented as follows:
- We determine the number of floors of the future building.
- We select high-quality Construction Materials who can help bring the project to fruition.
- We draw the layout of rooms inside the house.
- We choose the most convenient design of the porch.
- We determine the roof configuration and type roofing material for future construction.
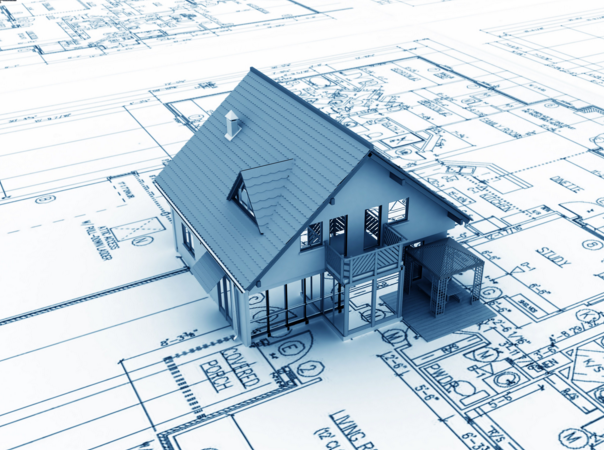
Determining the layout of a one-story building is much easier. Traditionally, the interior space of such a dacha contains a central room combined with a kitchen, several bedrooms and a combined bathroom and toilet. If the area of the cottage allows, then the bathroom is made separate, and perhaps there is an opportunity for arranging a bath or sauna.
For a cottage that has an attic, there are much more options for internal planning. As a rule, the attic room is equipped as a full-fledged second floor and is used to locate guest bedrooms, a gym, a library, an office, game rooms and much more.
The interior layout of a small two-story cottage can be supplemented with spacious terraces. You can also plan additional rooms for a bathroom or wardrobe.
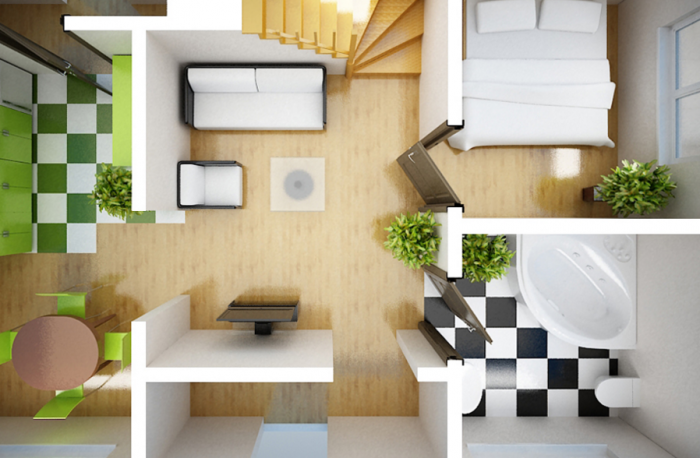
As practice shows, with proper planning, even a small building measuring 6 * 6 m can accommodate at least three rooms: a spacious living room, bedroom and kitchen, as well as a bathroom and toilet.
Living room - the central room in the house
Traditionally, a living room for a summer residence is not just a place to relax. It can serve as an additional bedroom for guests, a dining room, a playroom for children. Furniture for such a room is better to choose functional and compact, so that nothing clutters up the already small space of the room.
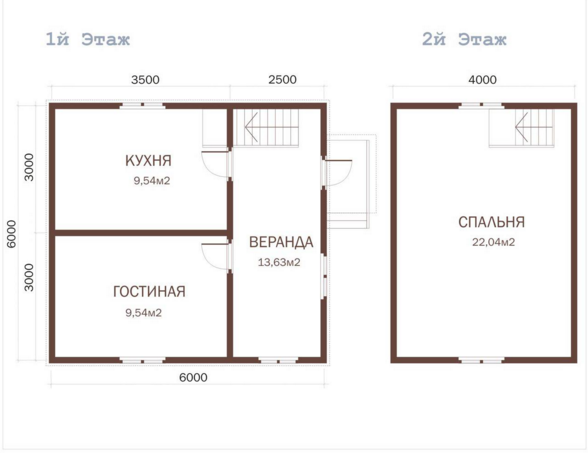
A convenient option would be transformer sofas, folding chairs and tables, built-in furniture. Each of these elements is designed to solve the problem of a small space, but at the same time attractive. appearance makes the room cozy and stylish. If the area of the house allows and design features buildings, a fireplace can become the central element for the living room.
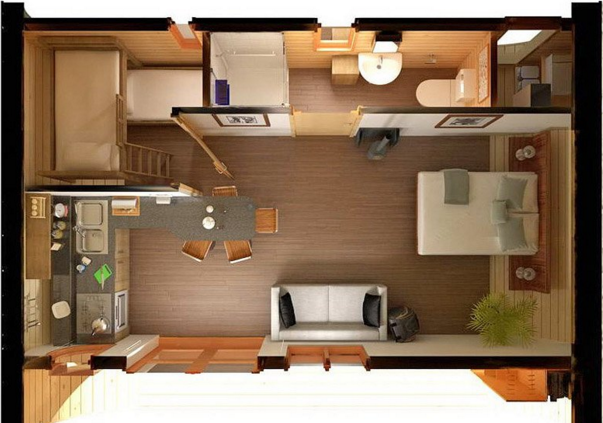
We plan the location of the kitchen
AT country house the entrance to the kitchen from the street will be very convenient. Thus, you can shorten the path that you have to overcome when setting the table on the street in the summer.
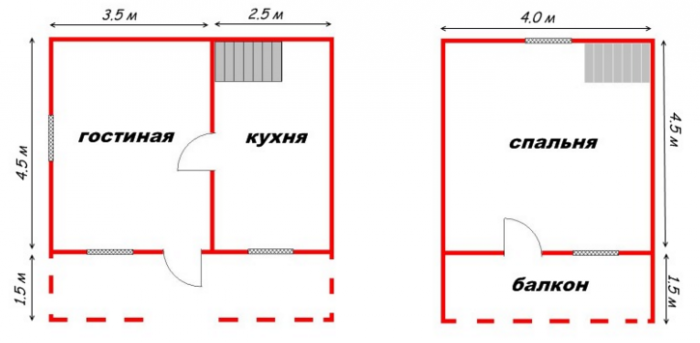
When calculating the required area for the kitchen, it is very important to take into account the parameters of the used household appliances. A stove, a refrigerator, a sink, a desktop - all this should be located freely enough over the entire area so that the cooking process is convenient.
It is also worth considering the presence of sufficient natural and artificial lighting.
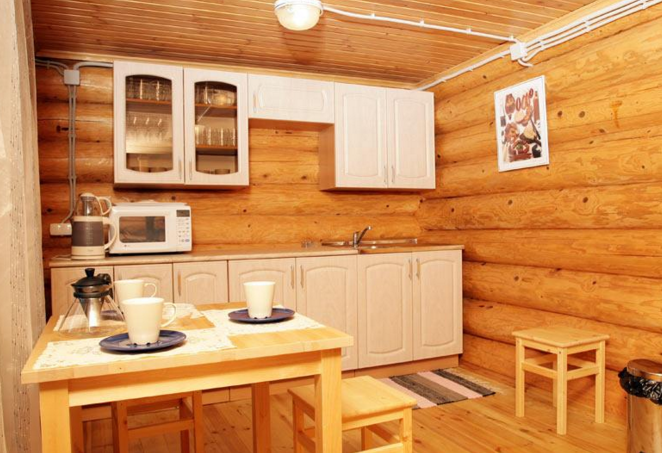
We plan the location of the bedroom
Bedrooms in a country house are best planned small. This approach will significantly save on heating in the winter. You don't need much for a good rest. It is enough to equip a complete sleeping place, and arrange a small wardrobe.
If the layout of the cottage provides for the presence of an attic, then it is on its area that it is most convenient to have cozy bedrooms. Despite the fact that the ceiling in such a bedroom will have an inclined shape, the attic area allows you to place all the necessary furniture items.
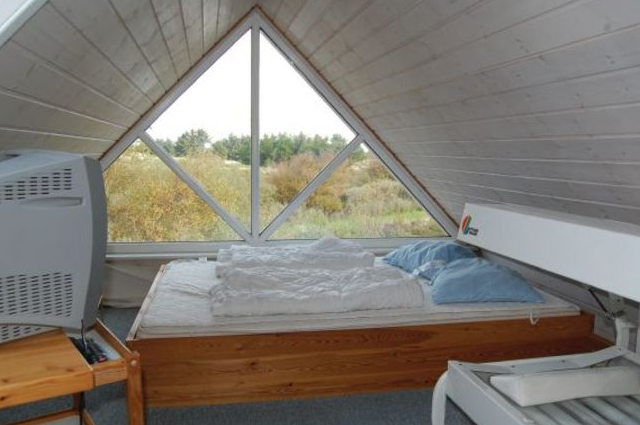
We place a toilet and a bathroom
For comfortable placement of a bathtub, a toilet bowl and a washbasin, a room of 4m2 is enough. The walls of the bathroom are covered tiles. It is hygienic, beautiful and easy to clean. The ceiling can be made stretch. As a cheaper option, they consider a ceiling sheathed with plastic clapboard.
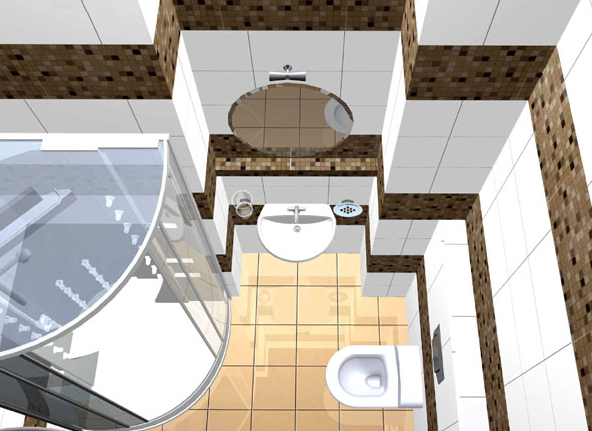
To be able to sit comfortably in such a small bathroom, the door should open outward. In order to save space, instead of a standard bath, you can install a compact shower.
Using such simple secrets of the correct layout of a bathroom in a private house, even in a small area, you can equip a comfortable and convenient space. There may be room for a washing machine.
In the case when the area of the bathroom is about 3 m2, most likely, you will have to abandon the shower of the washing machine, leaving only a washing tap and a toilet.
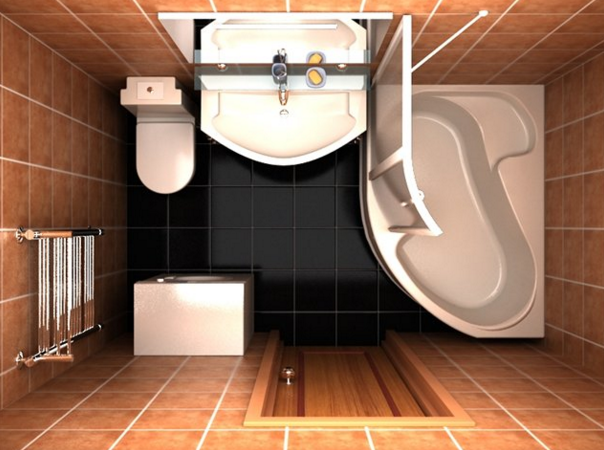
We plan the location of the stairs
For a compact country house, stairs to the second floor are best placed with outside. Thus, you can save the interior space of the house.
If the area of the cottage allows, then the flight of stairs is located in the central room, compactly placing places for rest around it.
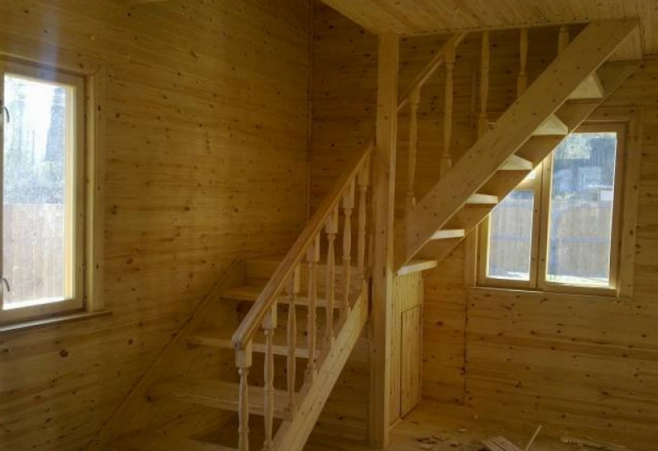
The space under the stairs should also not be overlooked. Built-in wardrobes for a variety of clothes and household items will perfectly fit under it. Also, as an option, you can consider the location of the working corner under the flight of stairs.
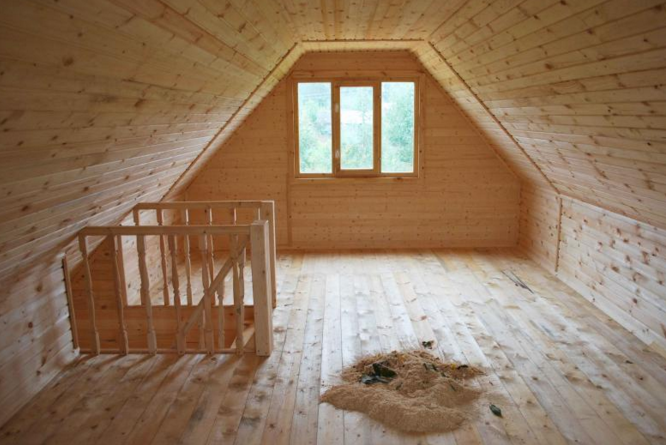
Design features of a country house
The style in which the interior design is planned in a country house largely determines the taste of the owners. We advise you to abandon the habit of dragging to the dacha all unnecessary and obsolete pieces of furniture and interior. So you will never be able to achieve a harmonious and cozy design. The best option would be minimalism in the interior. Simple functional furniture made of natural wood, a lot of light, as well as bright ones were made in the form of textiles, paintings, carpets. It is they who create the mood and give comfort to the rooms.
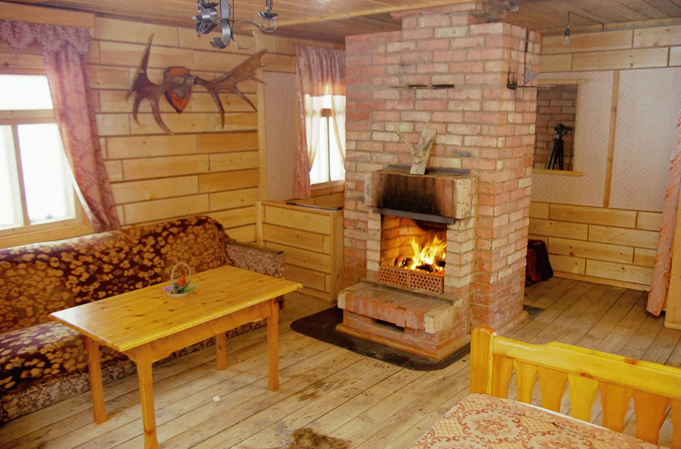
Vintage things look harmonious in a retro interior. Choosing this style in the design of the cottage, focus on furniture and interior items, leaving the walls and ceiling white, and cover the floor with a simple wooden board.
A good decoration for the living room and bedrooms of the dacha will be fresh flowers, figurines dear to the heart, paintings, hand embroidery or knitted napkins. As a rule, such things become superfluous in stylish designer city apartments. In the country, by combining such decorative elements together, you can create a unique, cozy and very comfortable interior for relaxation.
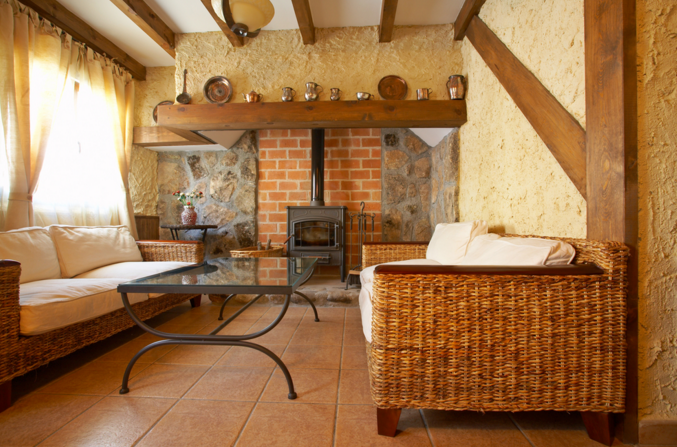
Country house with stove
Planning a country house Special attention you need to pay attention to the location of the stove or fireplace in it. Such an element in the layout of a 6x6 country house with a stove will not only decorate the room, but can also be used to heat the room and cook.
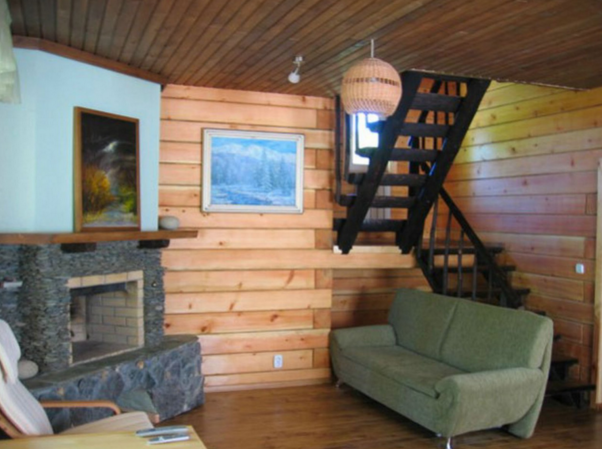
The oven is built from hardened red bricks. It is better to entrust the laying of the furnace to the masters - professionals.
If for some reason it is not possible to equip a brick oven, you can use ready-made structures made of metal, they are also suitable for planning a 7x7 country house with a stove.
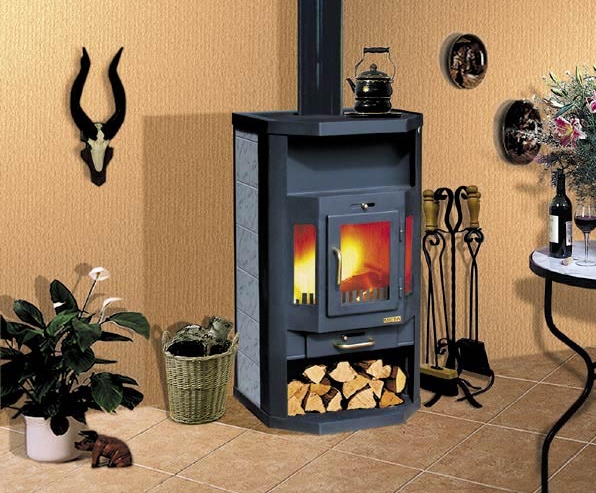
How to properly position the oven
In small country houses with an area of 6x6 m, it is most practical to place stoves or fireplaces in the center of the living room, in this way several problems can be solved: zoning the room and achieving uniform heating of the entire room.
The classic location of the fireplace in the corner of the room or along one wall also takes place, but in this case, you need to remember that heating will occur only in one half of the room.
By placing the kitchen stove along one wall, you can heat not only the kitchen area, but also the adjacent room.
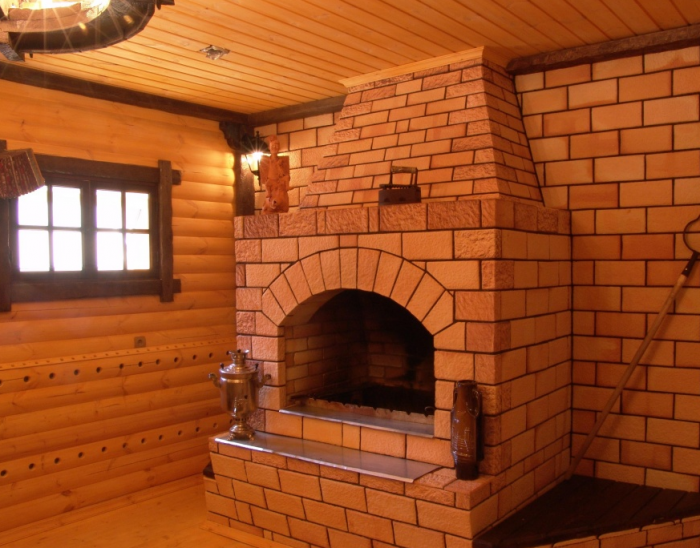
Conclusion
The small size of a country house is not a reason to turn it into a temporary shelter, depriving it of any comfort or coziness. By competently considering the layout of the interior space of the cottage, you can ensure that even in a small house you can have a good time with friends, relax and enjoy communicating with the surrounding nature.
After the layout of the house is chosen, you can prepare for the construction of the furnace. How to install the stove and chimney in country house we'll find out in the next video.
How to choose the right layout for your home? Today we will talk about the main parameters for choosing a layout for a budget house, which will help you quickly navigate through a large number of projects and choose the most suitable one.
Layout of a one-story house
- To begin with, we take a plan of our site, look at the location of the cardinal points and the location of the house. And without releasing this plan from our hands, we select the layout. We have already written how to arrange a house on the cardinal points.
- Next, we determine the dimensions of the house and the number of storeys (the dimensions depend on the size of the site and the spot allocated on it for development).
- must be with a separate entrance and a size of at least 15 cubic meters. Thus, the area of the boiler room is not less than 5.2 sq.m. with a ceiling height of 2.9 m, and not 2 sq.m. as happens in some typical projects.
- If there is a full-fledged floor on the second floor, and not pantries, then it is better to refuse too steep stairs with winder steps. Normal steps for a country house: width 300-260, height 150-200. The best option: width 270, height 180 (it takes up less than 150 * 300 space and is comfortable at the same time). The approximate area occupied by the stairs is 7 sq.m.
- The door to the bathroom should be from the corridor, hallway, hall or vestibule, but not from the living room, kitchen and other rooms. It may be funny to talk about this, but this happens in typical projects.
- I advise you to think in advance about the location of engineering networks. It's good to have kitchen and bathroom close by. In this case, engineering networks and ventilation are located compactly, which facilitates construction and saves money.
An example of a convenient layout of a small one-story house:
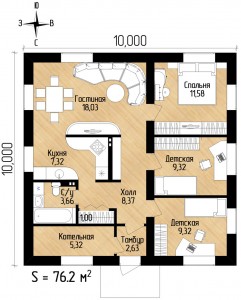
The house has an area of only 76.2 sq.m., which is quite suitable for low-budget construction. On the ground floor there are all the necessary premises for a family of 4 people. The kitchen is conveniently located next to the living room. The size of the boiler room allows you to place a gas boiler in it. This is the layout of the "growing" house. When you decide that the house has become too small, you can use the attic. Instead of one nursery, you install a full-fledged wooden staircase. In the place where the staircase will be, it is necessary to provide in advance a larger jumper for the future opening. And on the second floor there are 2 additional rooms and a bathroom. You can also add a terrace. All partitions inside the house move, except for the central wall, on which the ceiling rests.
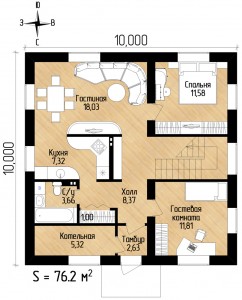
Creating a house plan with your own hands is a responsible task - blaming the company for mistakes and demanding material compensation will no longer work. In this article, we will figure out how to independently create an internal plan of the house for a comfortable and cozy stay for the whole family. Let's also consider ready-made examples house plans from professional architects.
Where to start
Before you start drawing a house plan, you need to decide on its size. In construction, such norms are adopted - 30 sq.m. are needed per person. If the house is being built for a family of 5, its recommended area is 150 sq.m.
How many floors will the building have? If the planned area of the future house is not more than 100 sq.m, then the developers recommend giving preference to a one-story building. Double decker Vacation home build in the event that they want to increase the size of the area, but not at the expense of the site. Three floors is an extreme measure when the area is very small.
Important: on the upper floors there are rooms that are rarely visited, it is often inconvenient and tiring to go up or down.
The number of rooms and their placement depends on the wishes of the owners. The optimal set for a medium-sized private house is cured: living room, kitchen, dining room, bathroom and toilets (each three residents should have their own bathroom and toilet), bedrooms (for each family member), corridors, stairs, terraces, basement and attic.
Important: the construction of a basement is possible only with a certain soil relief. If groundwater is close, such construction is impossible.
Important Rules
Planning a house with your own hands is impossible without geological exploration. Oddly enough, such studies are useful not only in construction, but also at the stage of creating his house plan. After receiving the results, it will become clear that it is possible to build a large basement or there is no need to build “underground”.
When designing, you cannot save on the size of the living room - it is in this room that the most people will gather. The optimal area for an average family is at least 40 sq.m.
Do not neglect utility rooms, where it will be possible to place a boiler, heating tanks, pumps, etc.
Examples of finished projects of private houses
Consider interesting options for planning houses. For clarity, detailed plans of houses are attached to each description.
Project 1 - a house with a total area of 170 sq.m with an attic, a garage and an open terrace.
The strength of this project is the ability to place such a house on a small plot. Space is saved everywhere: the entrance from the garage to the cottage is located under the stairs, in the hallway there is a huge built-in wardrobe that acts as a dressing room.
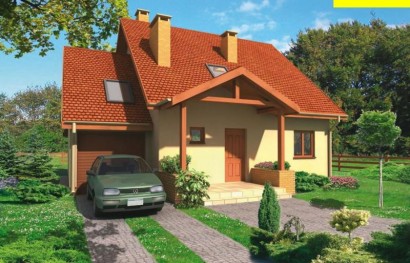
Virtual photo of the house
The kitchen is spacious, connected to the hall and living room. The dining table for 6 people located in the kitchen is illuminated not only by artificial light, but also by a large window next to it. Bedrooms - 3, the project was developed for a family of 4 people. Above the house and the garage there are attics - the rooms can be used as recreation areas, gyms or billiard rooms.
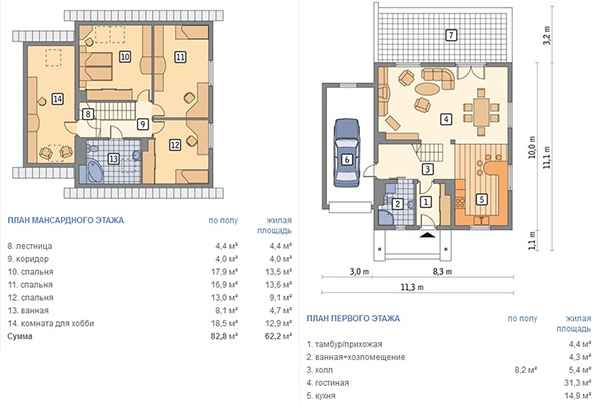
Project 2 - a house with a total area of 170.9 sq.m. two-storey with terrace and garage.
The internal layout of the house is divided into two levels - the day and night parts. The daily area is spacious, bright - the kitchen and living room are combined. The system of entry and exit from the house is as comfortable as possible. From the garage you can enter the house through a bright living room, from the same garage you can go to the garden.
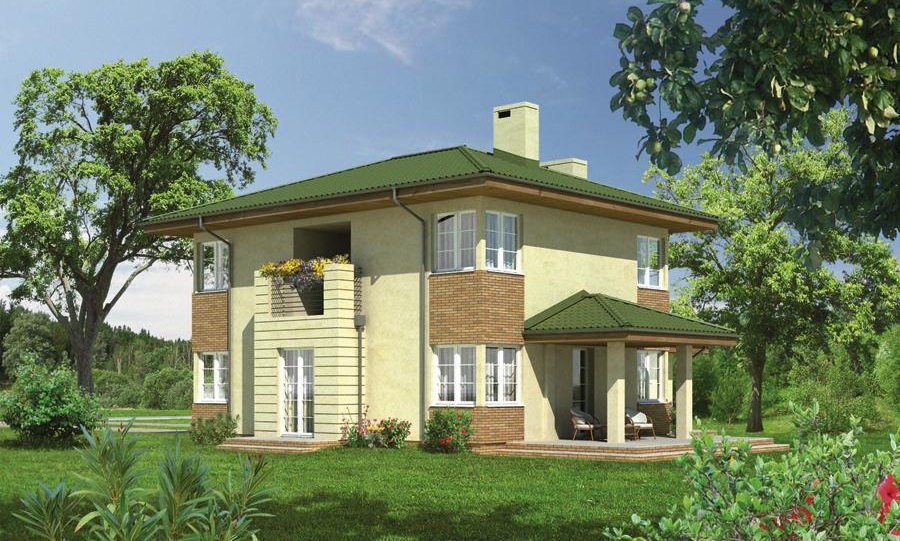
The scheme of the house provides for several terraces - the largest is covered. Under the canopy can easily accommodate a large dining table. An additional room is provided on the ground floor of the house - it can be used as an office. Bedrooms 4, the house is designed for a family of 4-5 people.
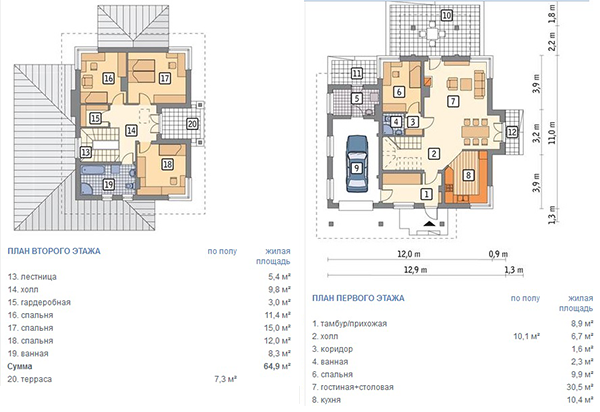
Project 3 - a house with a total area of 127 sq.m. single storey with garage and covered terrace.
The plan of the house is characterized by a simple and concise interior layout. There is strict zoning throughout the house - the day and night parts are placed in separate blocks. The kitchen is spacious 10 sq.m and lit by a large window. The house has a pantry with access to the kitchen.
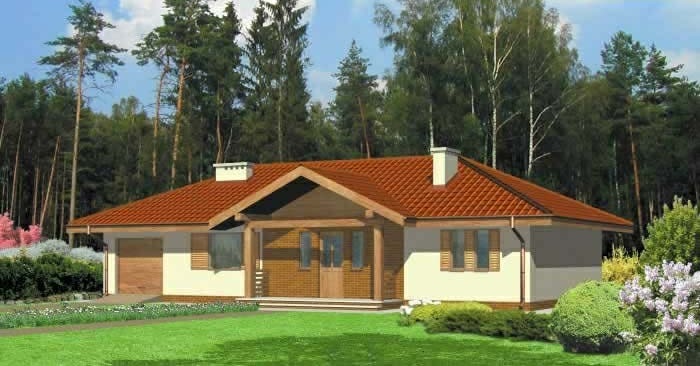
The kitchen space is combined with the living room, which allows you to visually expand the room. The dividing border of these two rooms is the dining table. Access to the covered terrace is possible through the double-leaf living room wide door. This technique combines the living room not only with a terrace, but also with a garden.
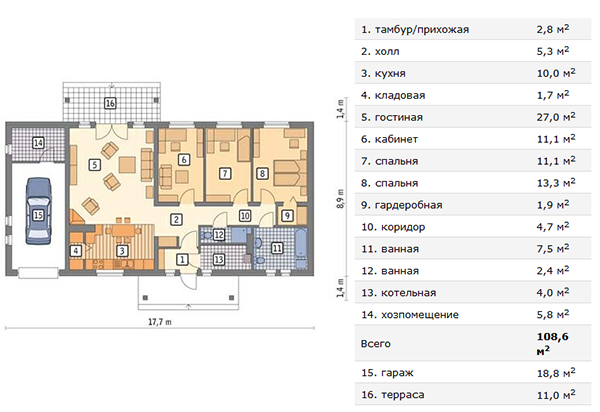
Designing a Modern Home: How Much Dreams Will Cost
Everyone dreams of a modern house, but adding new elements to the house plan does not represent how much such modernization will cost in the end. We will understand the issue so as not to waste time on the implementation of an inappropriate project.
Central dust extraction
This is a complex engineering task, which is a "smart" vacuum cleaner. Its main advantages are less dust in the house (the air sucked in with dust is thrown out immediately outside the house), less noise from work, no need to carry a vacuum cleaner, the dust collector needs to be cleaned only 3 times a year.
Important: if you plan to install a dust removal system in an already built house, then you need to understand that partial destruction of the walls will be required.
The system will not be cheap, it all depends on the area of \u200b\u200bthe house. For a house with an area of 180 sq.m, the cost of central dust removal will be from 1600 dollars.

Sauna
Sauna restores strength, cleanses the body of toxins, improves emotional state. Before installing it in a private house, you need to know that the room must have high-quality ventilation, the walls and ceiling must be sheathed with the appropriate type of wood, any type of heater must be installed by a professional.
Important: an improperly organized sauna can lead to the formation of fungus and mold on the walls.
You can build a sauna yourself, or you can buy a ready-made kit. The cost of both projects is approximately the same, the costs of the first project will simply be stretched. The simplest version of a double sauna will cost $1,800.
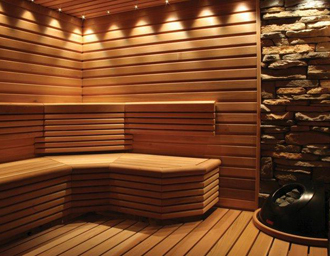
Spa
We are talking about a special type of spa baths, which are not designed for washing the body. The water in them does not change after each bath due to the use of its own filtration and disinfection system. It's over modern version jacuzzi, has a rejuvenating effect on the skin, improves metabolism.
Important: such a filled SPA bath for 3 people weighs about 1150 kg, before installing it in the house, you need to make sure the quality of the floor coverings.
The cost of the SPA pool is from 9,000 USD.
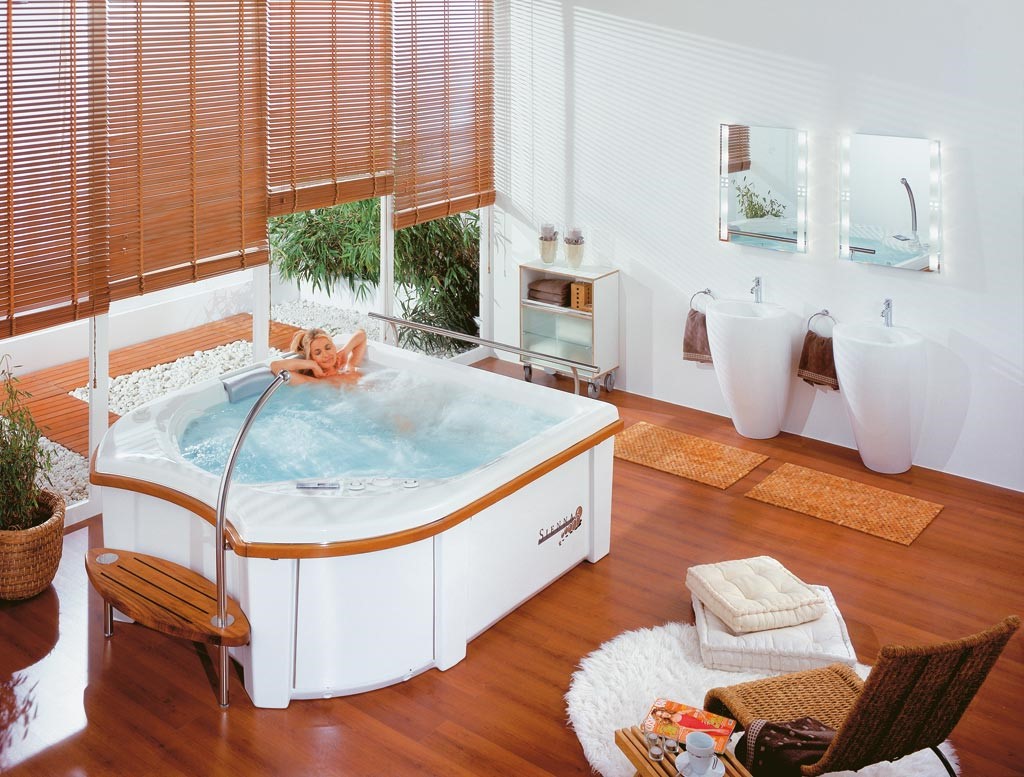
Normal 0 false false false RU X-NONE X-NONE
Virtual a photo at home
The kitchen is spacious, connected to the hall and living room. The dining table for 6 people located in the kitchen is illuminated not only by artificial light, but also by a large window next to it. Bedrooms – 3, project developed for a family of 4. Above the house and the garage there are attics - the rooms can be used as recreation areas, gyms or billiard rooms.
The terrace connects the house with the garden and can be accessed from the living room.
At the initial stage of construction, the main and responsible occupation is house layout. A beginner who has not tasted all the hardships of construction may have an erroneous opinion that the correct layout of the house is not so important and very easy to implement. Unfortunately, it is not!
In fact, good and correct planning is a rather complex process that requires careful thought, because. the happiness of your family is at stake. The complexity of planning lies in the fact that, with limited material resources, you need to manage to draw up such a house plan that would suit all future residents, please with comfort, spaciousness, and coziness. You can go the easier way and build on already finished project. To get acquainted with some of them, you can visit this site. However, you can get the full range of amenities and positive feelings while living only by making a project for yourself, and not by cloning the neighbor's one. Yes! It is the independent layout of the house that is a big advantage.
How does the process of planning your house usually go? Imagine this picture: Vasya and his wife Natasha sat down in the kitchen of their "beloved mother" (mother-in-law), drew a square of an imaginary home on a piece of paper and began to shove it into this square:

- five rooms,
- kitchen,
- bath,
- toilet,
- furnace,
- vestibule and
- closet.
They shoved, shoved, and finally quarreled, went angry to the architect and, without delving into the details, they found the first project that came across there.
 It's funny, but that's how it usually happens. And, all because the shape and volume of the future house is chosen as the basis for the drafting of the project, i.e. The planning takes place from the outside in. While it should be the other way around, you need to plan from the inside out. If translated into simple language, then the planning of the house should begin based on the number of residents and their needs, as well as the necessary functions of your home.
It's funny, but that's how it usually happens. And, all because the shape and volume of the future house is chosen as the basis for the drafting of the project, i.e. The planning takes place from the outside in. While it should be the other way around, you need to plan from the inside out. If translated into simple language, then the planning of the house should begin based on the number of residents and their needs, as well as the necessary functions of your home.
Planning the premises of a residential building
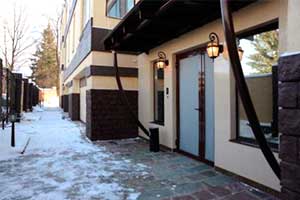 About what should be the premises and their optimal dimensions has long been known. Clever minds tried and wrote it down in all sorts of building codes and regulations. So you don't have to come up with anything new:
About what should be the premises and their optimal dimensions has long been known. Clever minds tried and wrote it down in all sorts of building codes and regulations. So you don't have to come up with anything new:
Porch- a platform in front of the entrance to the house. The porch must have a minimum size of 1.2x1.2 m, as well as a ladder with a width of at least 1 m. Above the porch, including steps, a canopy (canopy) is required.
Tambour- a room for smoothing the temperature difference between the internal space and the external environment, so that cold air does not enter a draft directly into a warm house. Its role can be played by a closed unheated veranda. As a rule, the entrance to the hallway is planned from the vestibule, and it is also very rational to place the entrance to the boiler room (furnace) in it, especially when using solid fuels. If the vestibule of the main entrance is with a turn, it should be planned with dimensions of at least 1.65x1.65. The width of tambours and tambour locks without turning should be taken greater than the width of the openings by at least 0.5 m (0.25 m on each side of the opening), and the length - more than the width of the door leaf by at least 0.2 m, but not less than 1.2 m.
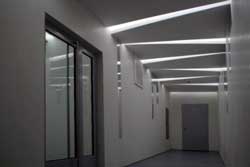 Hallway(front) - a kind of distribution hub through which all movements are carried out. The area of the hallway must be at least 3m2. Its minimization, as a rule, leads to the appearance of corridors. A very rational solution would be to plan a spacious hall or expand the front space by integrating it with the living room.
Hallway(front) - a kind of distribution hub through which all movements are carried out. The area of the hallway must be at least 3m2. Its minimization, as a rule, leads to the appearance of corridors. A very rational solution would be to plan a spacious hall or expand the front space by integrating it with the living room.
The corridor- a passage limited on the sides connecting separate parts of the dwelling. The width of the corridor should not exceed 1.4 m. Although the corridors do not have norms for their area, their excessive number indicates an irrational layout of the house.
Living room(hall) - a common room for a family's daytime stay, as a rule, a living room with a maximum area. The minimum area of the living room is within 15 - 18 m. Making a living room over 24 m 2 is irrational, and this decision cannot be called a show off. Without prejudice, the dimensions of the common room can be increased by adding other functional elements conditionally isolated from each other: a dining room, a hallway, a writing and computer workplace, a flight of stairs, etc.
Bedroom- room for personal use. If bedrooms are considered only as rooms for sleeping, then they are planned with a minimum area: for 1 person - 8-9 m 2, for 2 people - 12-14 m 2. In the case of using bedrooms as living rooms with developed functions, they should be large. The bedroom, unlike other rooms in the house, should be an impassable room.
Kitchen- room for cooking. In the case of using the kitchen only for cooking, its minimum area should be within 8 - 10m 2, and when adding a dining room function, it rises to 12 m 2. Given that the kitchen is increasingly overgrown with all sorts of machines, mechanisms for cooking, storing food, and also that some family members often spend a lot of time in the kitchen, these standards are not enough and should be increased.
Stairs- a functional element that provides vertical connections of the premises of the house located on different levels. A staircase can have one, two, or even three flights. Intermediate platforms should be arranged at the turning points of flights of stairs. The width of the march is planned to be at least 0.9 m, and the slope of the stairs is not more than 1: 1.25 (not steeper than 40 °). When constructing a single-flight staircase between two walls, its width must be at least 110 cm.
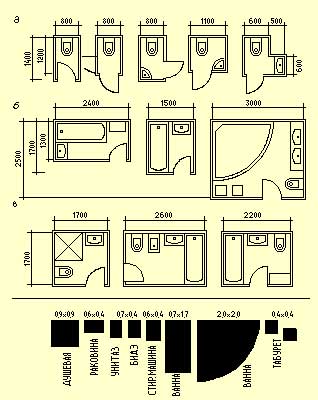 Toilet- a room for natural needs and hygiene procedures. Depending on the planning decisions and the size of the house, two types of sanitary and hygienic premises can be located in it:
Toilet- a room for natural needs and hygiene procedures. Depending on the planning decisions and the size of the house, two types of sanitary and hygienic premises can be located in it:
- separate bathroom;
- shared bathroom.
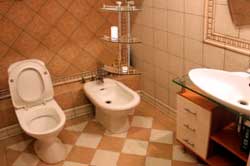 With separate placement of the bathroom and toilet, the minimum internal dimensions toilet room 0.8 x 1.2 m or 0.8 x 1.4 m are accepted if the door opens inward. The dimensions of the bathroom depend on the dimensions of the bathtub, washbasin and other additional elements of sanitary equipment. The area of combined bathrooms is smaller than the area of separate ones. But, as you know, you have to pay for everything. The smaller area of the combined nodes pays off inconvenience and reduced operating comfort.
With separate placement of the bathroom and toilet, the minimum internal dimensions toilet room 0.8 x 1.2 m or 0.8 x 1.4 m are accepted if the door opens inward. The dimensions of the bathroom depend on the dimensions of the bathtub, washbasin and other additional elements of sanitary equipment. The area of combined bathrooms is smaller than the area of separate ones. But, as you know, you have to pay for everything. The smaller area of the combined nodes pays off inconvenience and reduced operating comfort.
Quite often, it is practiced to install two sanitary facilities in the house:
- for daily use - only with a toilet bowl and a washbasin;
- complex bathroom - complemented by another bath, shower. As a rule, for greater convenience, it is located next to the bedrooms.
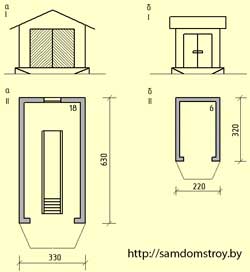 Garage- a room intended for the storage of vehicles and various tools useful in the household. Garage can be:
Garage- a room intended for the storage of vehicles and various tools useful in the household. Garage can be:
- built-in;
- attached;
- standing separately.
The minimum garage area for a car should be 18m 2 and for a motorcycle 6m 2 .
Boiler room(furnace) - a room in which the working fluid (heat carrier) of the heating or hot water supply system is heated. The volume of the boiler room intended for heating equipment with a total heat output of up to 60 kW must be at least 7 m 3, and for boilers with a power of 60 to 200 kW, the volume of the furnace should already be at least 11.5 m 3. Please note that the volume is regulated, not the area of \u200b\u200bthe room.
Auxiliary premises- these include corridors, pantries, balconies, loggias. The sizes of balconies and loggias are calculated within 20% total area apartments.
Minimum room dimensions, taking into account the population of an apartment or house and the number of rooms are reflected in the table. It takes into account the important proportions of the premises. it recommended floor plan.
| Number of rooms | Population, persons | Total area, m 2 | Living area, m 2 | Area, m2 | |||
| living room | bedrooms | cuisine | auxiliary premises | ||||
| 1 | 1-2 | 30 | 18 | 18 | - | 8 | 4 |
| 2 | 2-3 | 40 | 25 | 15 | 10 | 9 | 6 |
| 3 | 3-4 | 50 | 35 | 15 | 8, 12 | 9 | 6 |
| 4 | 4-5 | 62 | 45 | 18 | 8, 9 and 10 | 10 | 7 |
| 5 | 5-6 | 75 | 55 | 19 | 8, 8, 8 and 12 |
12 | 8 |
House planning procedure
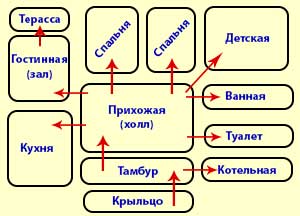 Armed with the above data and the wishes of your household, you can easily make a list of all the rooms with the dimensions necessary for the further comfortable living of the whole family. Based on this list, you should draw up a diagram of the connections between the premises, indicating possible movements around the house. Further, when planning the premises should take into account:
Armed with the above data and the wishes of your household, you can easily make a list of all the rooms with the dimensions necessary for the further comfortable living of the whole family. Based on this list, you should draw up a diagram of the connections between the premises, indicating possible movements around the house. Further, when planning the premises should take into account:
- placement of a house on the site;
- orientation relative to the cardinal points;
- fire breaks with neighboring buildings.
Only now you can decide on the possible building area and the number of levels (the presence of a basement, attic ...). To ensure a favorable climate and light regime, it is preferable to place the main living rooms on the south, east, southeast side, and the kitchen, dining room on the north, northeast.
Optimal room dimensions. When planning the premises, one should adhere to the optimal ratio of length and width. The most suitable values will be from 1:1 to 1:1.5. That is, if the width of the room, for example, is 4 meters, then its length is planned within 4 - 6 meters.
Functional zoning when planning a house
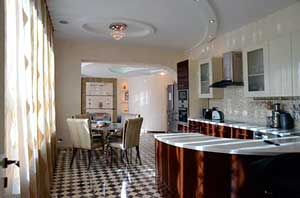 Depending on the functions, the total area of the house and the wishes of future residents, the house can be divided into certain functional areas, parts. There are several functional zoning schemes:
Depending on the functions, the total area of the house and the wishes of future residents, the house can be divided into certain functional areas, parts. There are several functional zoning schemes:
- two-part zoning;
- three-part zoning.
two-part zoning- the house is divided into two parts:
- daytime area- has the function of a family purpose, includes an entrance hall, a living room, a dining room, a kitchen, a toilet, an office;
- night stay area includes bedrooms, nurseries, bathroom, wardrobe.
When planning a house with one level, it is recommended to place a daytime zone at the entrance, and a night zone at the back of the house. In the case of a layout with two levels, vertical zoning of the house is used, where daytime premises are located on the first floor, and nightly on the second or attic.
Three-part zoning- divides the house into three parts:
- family-wide;
- individual;
- household.
 When planning a single-level home, the family and individual areas include the living room, dining room, and bedrooms. The household area includes an entrance, a kitchen, pantries, bathrooms, work rooms, etc. The utility zone is located in the center of the house and serves as a buffer between the premises of the family and individual zones, as well as the entrance to the house. When planning a house with three levels, a utility zone is placed on the lower level, a family zone on the middle one and a personal zone on the upper one.
When planning a single-level home, the family and individual areas include the living room, dining room, and bedrooms. The household area includes an entrance, a kitchen, pantries, bathrooms, work rooms, etc. The utility zone is located in the center of the house and serves as a buffer between the premises of the family and individual zones, as well as the entrance to the house. When planning a house with three levels, a utility zone is placed on the lower level, a family zone on the middle one and a personal zone on the upper one.
Layout of window openings
The ratio of the floor area of residential premises or kitchens to the area of window openings should not exceed 5, otherwise it will be dark in the house during the day, i.e. the window area should not be more than 5 times smaller than the floor area. For attic floors this ratio is 8, although 10 is allowed. The recommended sizes of window openings, depending on the area of the premises, are indicated in the table.
| Room area, m 2 | Minimum area of window openings, m 2, at room depth, m |
|||||||
| 2,5 | 3,0 | 3,5 | 4,0 | 4,5 | 5,0 | 5,5 | 6,0 | |
| 8 | 1,4 | 1,4 | - | - | - | - | - | - |
| 9 | 1,5 | 1,5 | 1,5 | - | - | - | - | - |
| 10 | - | 1,6 | 1,6 | 1,5 | - | - | - | - |
| 11 | - | 1,7 | 1,7 | 1,6 | - | - | - | - |
| 12 | - | 1,8 | 1,8 | 1,7 | 1,6 | - | - | - |
| 13 | - | 1,9 | 1,9 | 1,8 | 1,7 | 2,5 | - | - |
| 14 | - | 2,0 | 2,0 | 1,9 | 1,8 | 2,55 | - | - |
| 15 | - | - | 2,1 | 2,0 | 1,9 | 2,6 | 3,5 | - |
| 16 | - | - | 2,2 | 2,1 | 2,0 | 2,65 | 3,55 | - |
| 17 | - | - | 2,3 | 2,2 | 2,1 | 2,7 | 3,6 | - |
| 18 | - | - | 2,4 | 2,3 | 2,2 | 2,75 | 3,65 | 4,9 |
| 19 | - | - | - | 2,4 | 2,3 | 2,8 | 3,7 | 4,95 |
| 20 | - | - | - | 2,5 | 2,4 | 2,85 | 3,75 | 5,0 |
| 21 | - | - | - | - | 2,5 | 2,9 | 3,8 | 5,05 |
| 22 | - | - | - | - | 2,6 | 2,95 | 3,85 | 5,1 |
| 23 | - | - | - | - | 2,7 | 3,0 | 3,9 | 5,15 |
| 24 | - | - | - | - | 2,8 | 3,05 | 3,95 | 5,2 |
| 25 | - | - | - | - | 2,9 | 3,1 | 4,0 | 5,25 |
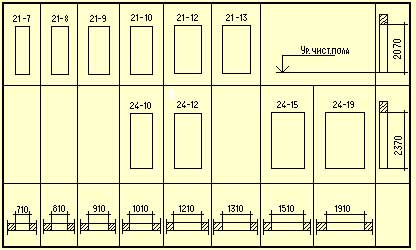 When planning the size and location of the doors, it is imperative to take into account the width of the future tenants and the possible dimensions of the furniture, so that later you do not puzzle over how to drag the sofa inside: either through the window, or through the roof.
When planning the size and location of the doors, it is imperative to take into account the width of the future tenants and the possible dimensions of the furniture, so that later you do not puzzle over how to drag the sofa inside: either through the window, or through the roof.
Coordination of the house plan with the dimensions of the floors
A kind of adjustment of the distances between the bearing walls, taking into account, as well as the depth of their support on bearing walls. The elements of the interfloor overlap have their own standard sizes, as well as indicators of the minimum depth of support on load-bearing walls, and these indicators depend on and may differ. In order not to cut concrete slabs at the stage of laying interfloor ceilings, and not to throw away pieces of sawn beams into the waste, one should take into account the dimensions of the planned elements of interfloor ceilings and the depth of their support on the walls, adjusting the distance between the bearing walls.
Placement of ventilation and smoke ducts
Ventilation ducts should be provided for bathrooms, boiler room, kitchen. Smoke channels are planned for each individual piece of heating equipment: boiler, fireplace, stove, gas water heater.
Checking the quality of the completed project
The quality of the completed layout of the house can be judged by the ratio of the area of residential premises to the area of \u200b\u200bauxiliary:
where K 1 is the ratio of the area of residential premises to the total area of \u200b\u200bthe building;
S w - the total area of \u200b\u200bresidential premises;
S o - the total (total) area of all the internal premises of the building.
The optimal value of K 1 is in the range of 0.6-0.7. Having performed such a calculation, you can evaluate both your project and the project completed by the architect according to your order.
The layout of the rooms in the house should be carried out at the stage for dividing and load-bearing partitions.
First of all, you should carefully check the prepared one for compliance with hygienic and building codes. According to accepted standards, the volume of clean air required for normal human well-being should be at least 25 m³. The dimensions of future housing are calculated in strict accordance with these indicators.
General rules for planning rooms
- If it is less than 3 meters, then the area of \u200b\u200bliving premises should be about 9 square meters. m.
- During the layout of the premises, it is necessary to take into account the level and sources of natural light.
- It is also required to take into account the degree of ventilation and ventilation of the premises.
The layout of the premises in the house
Kitchen
During the design process, special attention should be paid to the layout of the kitchen, which it is desirable to equip in such a way that it is connected to the dining room. The optimal area of the combined kitchen-dining room is approximately 15 sq.m. When choosing the size of the room, you should take into account the amount of furniture that will be placed in it in the future.
Single dining room and kitchen
To a greater extent, it depends on its functional purpose in the house. The best option is an area of \u200b\u200babout 9 square meters. m. Minimum Width the kitchen should be 2.5 meters. In a room of this size, you can place everything you need: a refrigerator, stove, shelves, furniture, and more.
Bathroom, terrace, hallway
The area of \u200b\u200bthe toilet and bathroom should be at least 4-5 square meters. m. As a rule, these rooms are located next to the kitchen, bedroom or combined with laundry. The minimum width of the corridor or hallway should be 1.5 meters. If these rooms are very spacious, then they can easily accommodate racks for shoes, furniture, outerwear. The area of open spaces (verandas or terraces) should be about 20% of the total area of \u200b\u200bthe house.
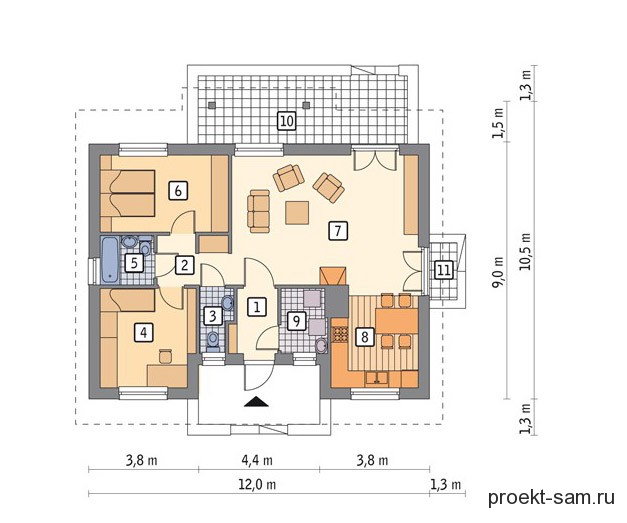
An example of the layout of rooms in one-story house with two terraces
Communications, foundation and basement
One of important points is correct mode distribution of air and heat in the house, most directly related to ventilation and the microclimate in the house. This issue is especially acute in warm regions, where good air circulation and constant ventilation are simply necessary.
The question of the most optimal location of the foundation in relation to the supporting structures and walls should be considered already at the design stage. This will help you avoid unnecessary financial outlays in the future.
In almost any private house, a basement is always equipped. To implement this step, it is necessary to investigate the geodetic features of the soil, flowability and level of groundwater. Regardless of the characteristics of the soil, measures are taken to protect the underground from dampness and mold.
In this video, you can look at one of the best layouts for a 6x6 house.
Layout of a two-room house
A two-room one-story house can consist of an entrance hall, in which there are built-in wardrobes for various needs; a common room in which there is a sleeping place for one family member; terrace, which leads to the exit from the hallway. In this case, the kitchen is combined with a dining room, which has a utility pantry (in the vestibule, for example) and a convenient exit to the uy;
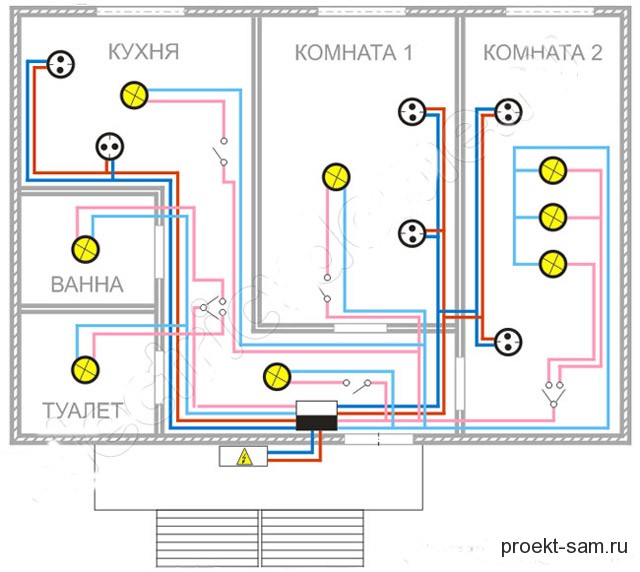
An example of a layout of a two-room house with electrical wiring
Layout of a three-room house
The entrance to the building is from the main facade. In the hallway there is a wardrobe. From it opens the exit to the kitchen-dining room and common room. Next to the kitchen-dining room is a veranda with access to the site. Not far from the bathroom there are bedrooms (isolated).
A 3-room house plan may include:
- porch of the main entrance;
- vestibule;
- hallway;
- common room;
- veranda;
- additional porch;
- kitchen;
- bathroom;
- bathroom;
- two bedrooms.
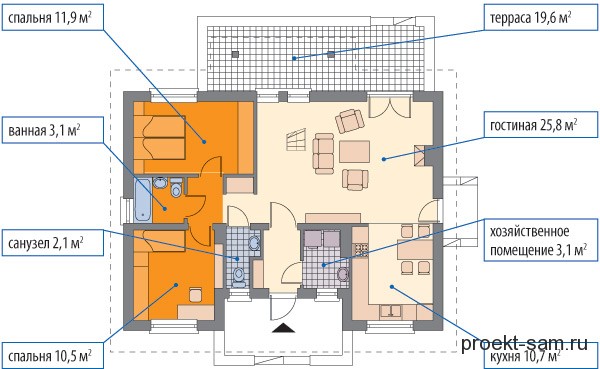
An example of the layout of a three-room private house
Layout of a four-room house
The four-room house has a very clear and detailed zoning: right part The building is intended for daytime activity, the left one is for rest and sleep. The entrance to the dwelling is from the side of the main facade. The entrance hall is a spacious hall with a wardrobe, a dressing table with a mirror, clothes hangers. From it you can get into the common room, then into the kitchen-dining room, and finally through the veranda to the site.
Next to the kitchen-dining room is a restroom and laundry. There are three bedrooms on the left side of the house.
A 4-room house plan may include:
- porch of the main entrance;
- vestibule;
- hallway;
- corridor between bedrooms;
- three bedrooms;
- bedroom veranda;
- veranda porch;
- kitchen-dining room;
- kitchen veranda;
- additional porch;
- bathroom;
- bathroom;
- laundry.
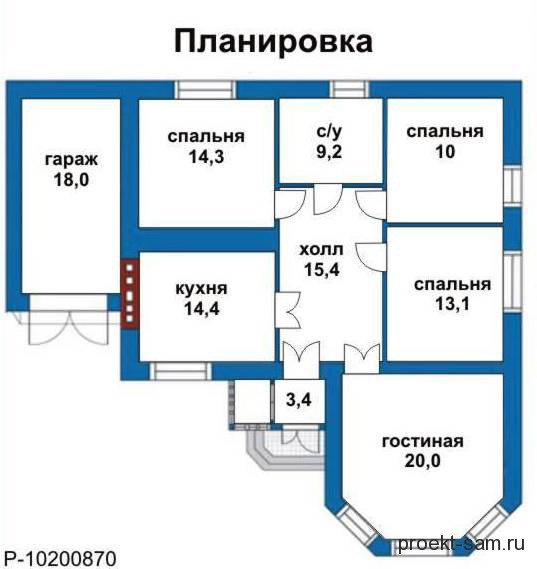
An example of a layout of a four-room private house with a garage
In the process of designing interior spaces, the location of sources of natural, natural lighting should be taken into account. It is desirable to design rooms in certain proportions, so that they are not too elongated along, and their depth does not exceed 6 meters.




















