Before proceeding with the finishing of the walls and floor surfaces, you need to install interior doors. Only to an inexperienced repairman, this process may seem simple. In vain. It is worth making the slightest mistake in measurements, and we can assume that the money spent on purchasing the door was thrown to the wind.
Door openings - conventional and non-standard solutions
Going to buy a door frame and canvas, you must first fix the dimensions of the opening for the interior door. Based on the available numbers, it will be possible to choose a product that is suitable in all respects. A standard type canvas mainly has a height of 2 meters and a width of 60 and 80 cm. It is very rare to find products with a height of 1.9 m and a width of 40/55/90 cm. As for the thickness of the door frame, it can vary from 1.5 to 4 cm.
A table that shows the typical dimensions of products will allow you to quickly navigate when choosing:
| Canvas Options | Light opening parameters | ||
| Width (cm) | Height (m) | Width (cm) | Height (m) |
| 55 | 63-65 |
1.94 - 2.30 m |
|
| 60 | 66-76 | ||
| 60 | 66-76 |
from 2.10 to 2.40 m |
|
| 70 | 77-87 | ||
| 80 | 88-97 | ||
| 90 | 98-110 | ||
| 120 (2 doors) | 128-130 | ||
| 140 | 148-150 | ||
| 150 | 158-160 | ||
As a rule, typical products are used for arranging different rooms apartments or houses. At the same time, interior doors with different parameters are often purchased for one apartment, which is explained by the difference in the size of the door openings, for example:
- Bathroom: door opening depth - from 5 to 7 cm, height - from 1.9 to 2 m, width - from 55 to 60 cm.
- Kitchen: depth - 7 cm, height - 2 m, width - 70 cm;
- Bedroom and living room: opening depth - 7-20 cm, height - 2 m, width - 80 cm.
When installing a double-leaf product, the changes relate only to the width of the wings, which can be 60 + 60 or 40 + 80 cm. The opening depth usually changes upon completion of the finishing work.
The choice of the size of the box should be approached thoroughly, otherwise it may turn out that the product delivered from the store does not fit slightly into the opening. Well if design features walls and layout allow it to be enlarged. Although even a plasterboard wall, due to the need to transfer a metal profile, is not so easy to process. Therefore, the owners most often have to shell out money for the manufacture of an oversized model. interior door.
As for non-standard door openings, they are most likely a consequence of the decisions of property owners who wished to bring individuality into the interior of a house or apartment. Thus, the parameters of the doorway can be both increased and reduced. The main thing when ordering a box and canvas is to follow the basic rules (see the table), which include not only information about the selection of the design, but also the literacy of the ratio of elements.
What size opening should be left under the doors 60, 70, 80 cm
Next, consider an example of what the size of the doorway should be for doors with a width of 60, 70 and 80 cm. For example, if the door is purchased, and the opening for it is still in the project, then with the onset of a crucial moment, the question arises of how wide it should be. The basic rule says - leaving a hole for a door of any size, one should, in addition to the thickness of the box, take into account the need for a reserve of space for technological gaps.
Thus, in order to prevent rubbing, a gap should be provided between the door leaf and the frame. And in order to be able to adjust the position of the elements of the product and perform foaming, it is necessary to leave a sufficient gap between the door jamb and the wall. It turns out that for a canvas with a width of 600 mm, at least a 700-mm opening is needed. By the same principle, the width of the hole for 70 and 80 cm doors is determined.

- 1. The height of the opening under the door is measured in three places (center, left and right).
- 2. Width is measured at the bottom, at half height and at the top.
- 3. Performing measurements, control the evenness of all sides of the opening.
If we are talking about installation or a toilet, then the height of the opening is measured, given that after the installation of the threshold, which in this case is mandatory, it will decrease slightly. What else you need to pay attention to, leaving a gap under the door frame, is its thickness. Because if the wall is thicker than the box, then you will have to mount an extension, and if, on the contrary, it is thinner, then you will need to cut the box along. The problem that has arisen should not be left unsolved, otherwise it will be difficult for a product installed not according to the rules to give an aesthetic appearance.
What is an add-on and how to mount it
The standard extension is made of MDF or chipboard, it is also called an extension board or plank. A variety of shades and textures allows you to choose given type elements to match the color of the existing box. Dobor fastening should be done as tightly as possible. They are mounted on the box before its installation or after. On the back of the box there are grooves into which you need to insert stackable elements. But before that, you should calculate the exact width of the bar, and if necessary, adjust it to the desired dimensions. The material is easily cut with a jigsaw and a hand saw.
It is necessary to take into account the fact that when fastening the plank with self-tapping screws, the risk of mechanical damage to the box increases, while landing the extension on the adhesive substance significantly reduces the likelihood of deformation of the door frame during operation.
If the thickness of the box is large, then it is better to use self-tapping screws.
Fill the gap formed between the wall and the extended frame with mounting foam, which will provide it with additional stability. At the same time, we recommend using foam with a minimum expansion coefficient, otherwise even a properly fixed box will simply deform. For this reason, only ½ or ¾ of the void volume needs to be filled with foam. We complete the workflow by decorating the perimeter of the door with platbands.
Sections of the article:
Holding in a house or apartment overhaul in most cases, it ends with the installation of new interior doors. However, it is at this stage that the greatest difficulties often arise. The reason for this is the dimensions of the doorway, which often have a lot of errors in the form of wall curvature and non-compliance with GOST dimensions of interior doors. Therefore, in order to successfully complete the replacement of door structures, it is worth familiarizing yourself with the recommendations of GOST and the permissible changes in the dimensions of the openings.
Standard dimensions
It is quite important to distinguish between them according to their functional affiliation in order to determine the appropriate dimensions of the doorway. The size of the opening leading to technological rooms by the type of bathrooms may have slightly smaller dimensions than for ordinary interior doors.
 Typical dimensions of interior doors.
Typical dimensions of interior doors. - Height;
- Width.
The thickness or depth of the passage largely depends on the material of the walls and the conditions of construction, therefore they are not significant indicators.
Height
The height of the doorway for bathrooms can be from 1.9 to 2 m. The same applies to the bathroom. Kitchen passages in most cases have a height of 2 m. For other rooms, the norm is 2 - 2.1 m. According to calculations, this is enough for comfortable movement of people with an average height of 1.7 m.
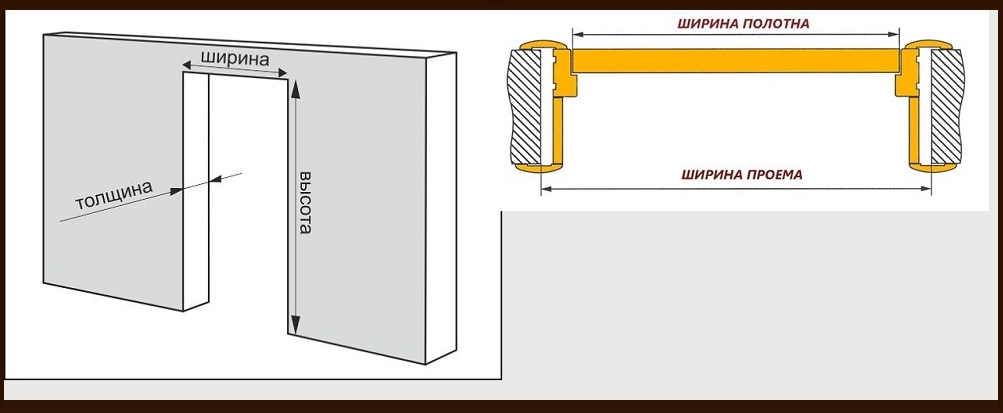
However, passages with a height of 2.2 - 2.3 m are often found. Such dimensions are explained by the ratio with the height of the ceilings. In most apartments, which have a floor-to-ceiling distance of no more than 2.6 - 2.8 m, the best option is the standard size of 2.1 m.
The main condition justifying the increase in the standard height of doorways is the need to move large pieces of furniture.
Width
According to GOST, the standard width of a doorway intended for installing an interior door, when using single-leaf structures, has an average size of 0.7 to 0.8 m. Such parameters are justified by average statistical data on the dimensions of an adult.

At the same time, the permissible width of passages for bathrooms and toilets can be from 0.55 to 0.6 m. The use of double doors for living rooms and bedrooms allows an increase in the width of the doorway to 1.2 m.
Non-standard dimensions
Currently, non-standard sizes of doorways are much more common than those prescribed in GOST. This trend is due to the desire to bring more functionality and convenience to the house, as well as highlight the individuality of the created interior style.

Most often, redevelopment lends itself to the width of the doorway in the living rooms. At the same time, the increase in parameters is carried out by more than 1.5 times. So, in an effort to add a feeling of large space, often instead of the usual single-leaf swing door of 0.7 m, the size of the opening increases to 1.6 m and a double door is installed.
Due to the presence of large furniture and with sufficient dimensions of the rooms, as well as if you want to give the room a visual expansion of the space, the opening for the interior door can be expanded and have dimensions of up to 1 m. wide door, and sliding door systems with one or two leaves.
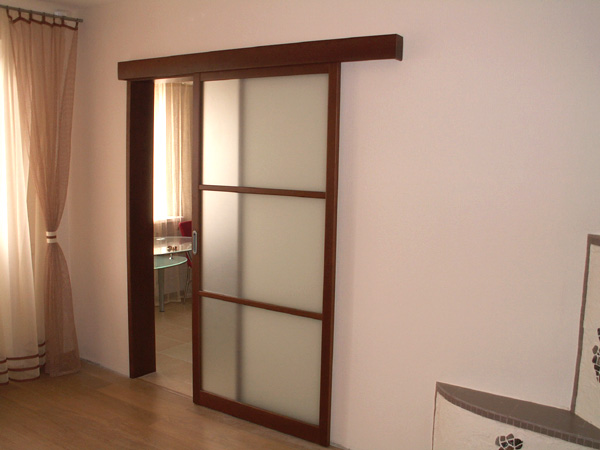
However, there are frequent cases of redevelopment of interior passages by reducing their width. Such actions are also allowed. But with any changes in the existing passages between the rooms in the direction of their narrowing, it is necessary to rely on the requirements of evacuation and fire safety. The main condition for compliance with these requirements is the unhindered movement of people in emergency situations.
arched doorways
Arches can be attributed to certain types of doorways. This gradation is due to the peculiarities of their designs. In the absence of the door leaf itself, the width and height of the openings can expand significantly. The main condition for redevelopment is the change of walls that are not load-bearing structures.

However, even for arches there are some engineering limitations that directly depend on the type of arched structure.
Types of structures
Arches are conditionally divided according to their shape into the following types:
- Rectangular;
- Classic;
- Ellipsoid;
- round;
- Semi-arches;
- Eastern;
- Asymmetrical.
The size of the opening of a rectangular arch in most cases is almost identical to the dimensions of the passage under a standard interior door in height and averages 2-2.1 m. 2 - 2.3 m. At the same time, the width in most cases does not change and is standard 0.8 m.

Despite some narrowing of the rounding of the ellipsoidal arch, the parameters of the doorway for its installation change significantly. So, the width is about 1 m, while the height of the passage can reach almost to the ceiling and have a maximum allowable value of 2.5 m. Such drastic changes are necessary, since with standard dimensions a passage of this shape will look ridiculous.
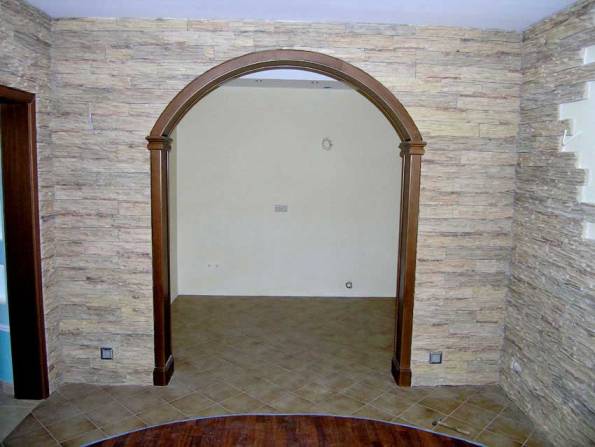
Round structures, like ellipsoidal ones, require significant changes to the walls. Minimum Width with such an arched opening is 0.9 m, and the height, due to the large radius, also approaches the maximum technologically permitted value of 2.5 m.
A semi-arch and an eastern-type opening in most cases do not require a change in the width of the passage at standard values of 80 cm. But asymmetric structures can have the maximum allowable width and height parameters.
Features of calculating the dimensions of the doorway
When choosing doors, it is very important to correctly calculate the dimensions of the opening. Thus, the installation of the structure can be greatly facilitated. Accurately selected height and width of the product allows not to alter the opening for the interior door.
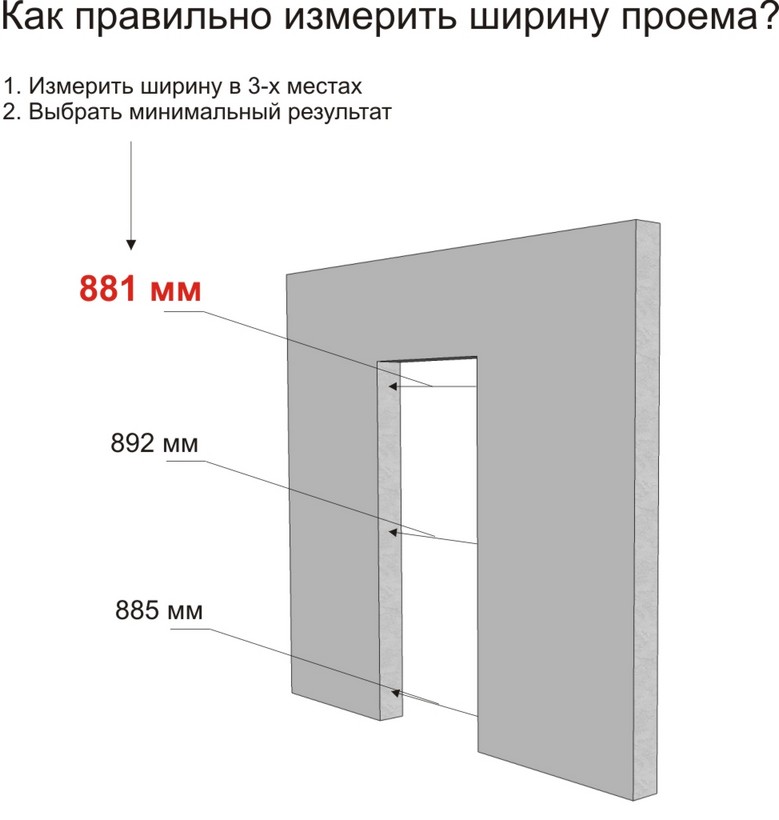
It is important to remember that when calculating in newly built buildings, possible shrinkage must be taken into account. The timing of such processes directly depends on the materials from which the walls are made. Wooden buildings are subject to the greatest changes. At the same time, ordinary glued beams can decrease by up to 2 cm per meter of height. Logs settle up to 15 cm per 1 m.
The installation of various types of door structures can significantly affect the width of the passage. A sliding compartment door requires a width margin of about 10 cm. A roto door, due to the complexity of the mechanism, also requires an additional niche that reduces the width of the opening to accommodate fasteners.
Finishing work carried out in rooms can also significantly affect the size of the doorway. So, laying a simple, not insulated linoleum takes about 1 cm in height. Laminate reduces this figure by 2 cm. In the case of laying tiles or porcelain stoneware slabs on the floor, the height of the doorway will decrease by 3–5 cm. Laying a warm floor can take an additional 7–10 cm.
The doorway is a mandatory attribute of any room. Its location and size determines the level of comfortable passage into the room. That is why the dimensions of the entrance door frame and interior transitions are regulated by building codes, as well as state standards.
Due to these rules, the hypothetical possibility of incorrect design or construction of multi-apartment skyscrapers, as well as one-story residential buildings, is excluded. The calculation of the parameters of the passage opening in the wall is based on the principles:
- ease of passage through it by a person;
- traffic intensity.
Regardless of the specific construction conditions, as well as the intended purpose of a particular room, you can choose the typical dimensions of interior passages based on generally accepted criteria.
Calculation of the parameters of the doorway in accordance with GOST
Already at the planning stage, it is strongly recommended to choose a standard variant of the size of the opening. Otherwise, you may find yourself in an unpleasant situation, the solution of which will require you to make a choice between an individual order standard doors or additional wall decoration. Either of the two options will be losing in advance due to the higher cost.
It is worth noting that the generally accepted norms and standards have designated the following dimensions of the entrance interior door:
- height is 200 cm;
- the width is represented by several options - 80, 70, 60 centimeters.
The importance of these data lies in the fact that they are taken as the basis for mathematical calculations of the dimensions of the doorway, and are necessary for correct installation doors.
Doorway: basic rules for taking measurements
In order to accurately calculate the necessary parameters of the required door structure, you should pay attention to the corresponding entrance opening. The standard calculation should take into account its configuration, dimensions (width, length, thickness) and more whole line other data (installation method, location of the passage in the wall, etc.)

When taking measurements, it should be borne in mind that taking measurements is an important component of a complex production cycle for the manufacture of doors for an enclosed opening. After all, the exact correspondence of their dimensions with the dimensions of the passage in which the installation will be carried out directly depends on the parameters provided for the calculation.
Doorway Width
Determined by measuring the distance of one wall from another at the narrowest point of the passage. In the absence of the fact of a visible narrowing, you can choose any convenient place.

If there is an undismantled old front door the width of its canvas or the distance between two platbands is measured, which are appropriate in the case of a decorative frame.
Door opening height
It is determined by measuring the distance from the top of the passage to the floor at its lowest point. If the upper part of the opening runs parallel to the floor, you can choose any convenient place.
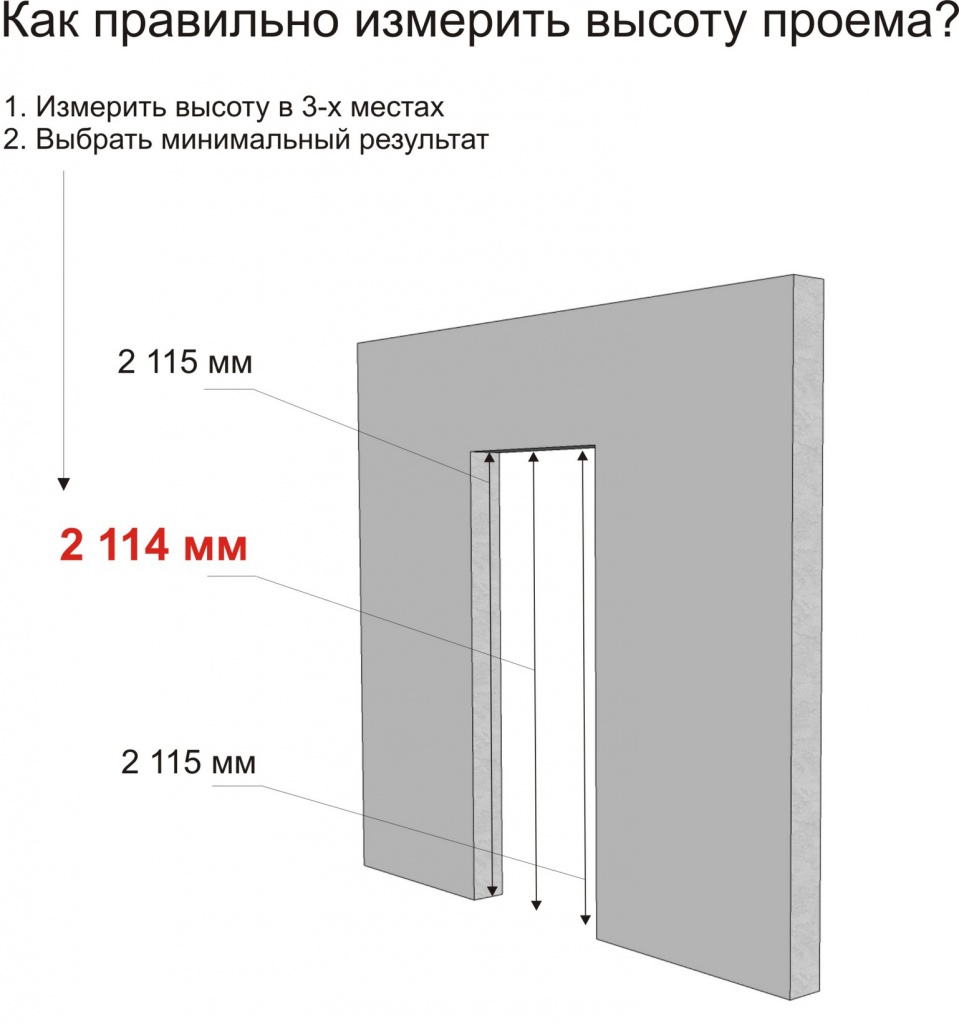
If you have an old, not yet dismantled door, you can also make an accurate calculation. To do this, you need to measure the height of her canvas, or determine the distance from the middle of the upper casing to the floor.
Doorway thickness
Determined by measuring the depth of the wall. Standard norms for installing an interior door require measurements in the following order:
- On the wall, you should determine the location of the upper and lower boundaries of the opening, as well as mentally draw a line that will divide it into two equivalent parts.
- Then measure the designated areas.
- In a similar way, the thickness of the upper part of the opening, as well as the thickness of the opposite wall, is measured.

A similar calculation is necessary to determine the widest section.
Distinctive features of measuring the doorway, in the case of installing sliding doors
In general, the instructions for measuring the interior entrance for installing a door compartment in it practically do not differ from the algorithm for installing a regular door.
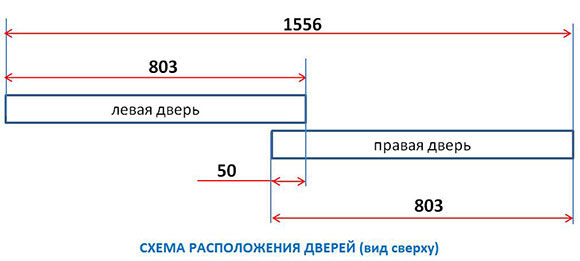
Although it is worth noting some important points:
- Having decided to install a sliding door, you should definitely pay attention to the floor of the interior passage. When measuring the height of the opening, make sure that the floor plane is not inclined relative to . Otherwise, due to the individual qualities of the design, compartment doors will roll down after installation.
- When taking depth measurements, pay attention to the presence of guides in the compartment system. Made of aluminum profile, a two-lane guide, on average, has a size of about 0.82 cm. Hence, the depth of passage under the compartment door should not be less than the specified parameter. And the practical experience of using this system shows that the optimal depth for the movement of the compartment, which provides the possibility of adjustment, will be an indicator of 10 cm.
The formula for calculating the indicators of the width (Lpr) and height (Hpr) of the opening in the wall
Having previously made accurate measurements of the dimensions of the door, which is subsequently planned to be installed, and also, subject to the possession of elementary mathematical skills, it will not be difficult to calculate the required dimensions that the doorway being built should have.
The formula for calculating the width of the opening is presented in two possible versions:
1) Lpr \u003d Lmot + Tdk + Tdk + Z + Z
2) Lpr \u003d Lmot + 2Tdk + 2Z
Legend:
hthr is the height of the threshold.
Thus, in order to determine the required height of the doorway, almost similar arithmetic calculations should be made. The only difference is that the threshold factor matters here.
Perhaps, the door reception is present in any room. From it, more precisely, from its size, the convenience of entering the room directly depends, as well as the ability to move large pieces of furniture and household appliances.
The size is regulated by the mandatory requirements of GOST and a number of standards set forth in various building documents and rules (SNiPs).
This order allows standardization of design and construction. various buildings both residential, public and industrial.
When choosing the size of doorways, it is necessary to focus on the convenient passage of people through it, and also take into account the expected intensity of movement.
In the case when you are doing the installation of doors yourself, you need to be able to correctly take measurements. It is impossible to focus on the standard ones without defining their parameters, since they can have significant differences.
The first thing to do is measure the width. This value is the distance from one side of the opening to the other. Do not forget that the measurement must be taken at the narrowest point. In the case when you are replacing an old door with a new one, you can simply measure the existing canvas.
Now let's move on to finding the height. This value is equal to the distance from the topmost part of the opening to the floor. Or if you have an old one, you can measure its height. This will also be correct.
The third step in taking measurements is to determine the depth of the opening. To do this, you need to find out the thickness of the wall in the opening. Measurement is made at three points on both sides: top, bottom and center. This way you will understand where the widest point of the wall is. 
Now you know how to measure correctly Dimensions (GOST), provided for by regulatory requirements, determine typical values for different premises of a residential building. For example, for the kitchen, a canvas with a width of 70 centimeters, a height of 200 and an opening depth of 7 centimeters is used. Or such an example: standard and openings in the bathroom (bathroom) should correspond to widths of 55 or 60 centimeters, heights - 190 or 200 centimeters, opening depths - from 7-20 cm.
The size of the doorways corresponds to the parameters of the canvas. In order to make it easier to make a choice, there is an approximate table of the ratio of values. With its help, you can easily come to the desired solution.
| door leaf size | |||
| Width (mm) | Height (mm) | Width (mm) | Height (mm) |
| 550 | 1900 | 630-650 | 1940-2030 |
| 600 | 1900 | 660-760 | 1940-2030 |
| 600 | 2000 | 660-760 | 2040-2070 |
| 700 | 2000 | 770-870 | 2040-2070 |
| 800 | 2000 | 880-970 | 2040-2070 |
| 900 | 2000 | 980-1100 | 2040-2070 |
| 1200 | 2000 | 1280-1300 | 2040-2070 |
| 1400 | 2000 | 1480-1500 | 2040-2070 |
| 1500 | 2000 | 1580-1600 | 2040-2070 |
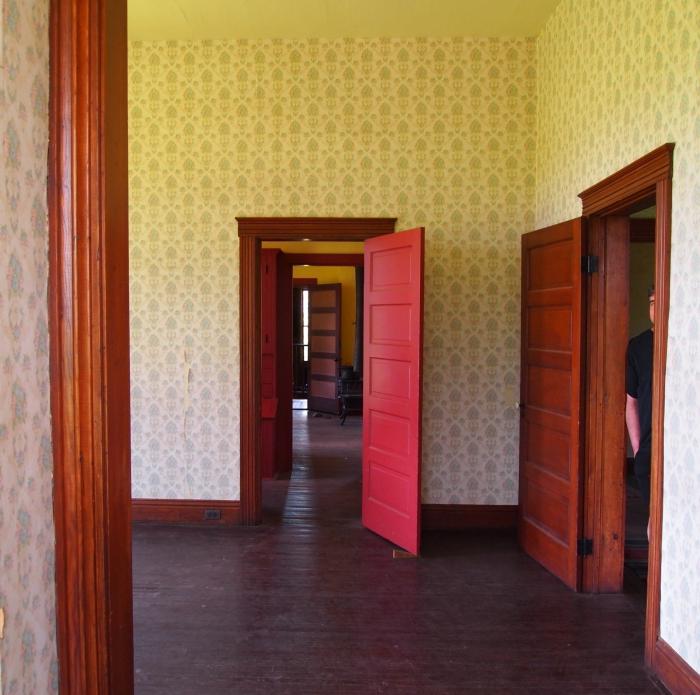 Standard sizes have a number of quite significant advantages, as they allow the installation of doors in the shortest possible time. Another advantage of this option is the cost, which reduces your financial costs. According to experts, when installing standard doors, you do not have to use professional services. And yet, do not think that you will have to limit yourself in choosing by buying a model in traditional sizes. To date, there is a wide range of doors on sale that meet standard parameters.
Standard sizes have a number of quite significant advantages, as they allow the installation of doors in the shortest possible time. Another advantage of this option is the cost, which reduces your financial costs. According to experts, when installing standard doors, you do not have to use professional services. And yet, do not think that you will have to limit yourself in choosing by buying a model in traditional sizes. To date, there is a wide range of doors on sale that meet standard parameters.
To order and install entrance and interior doors, you should determine the dimensions of the doorway and design parameters. Usually firms offer the services of measurers. If it is not possible to use the services of a specialist, then everything can be done on your own.
We measure the doorway
The process of measuring the doorway is carried out in several stages.
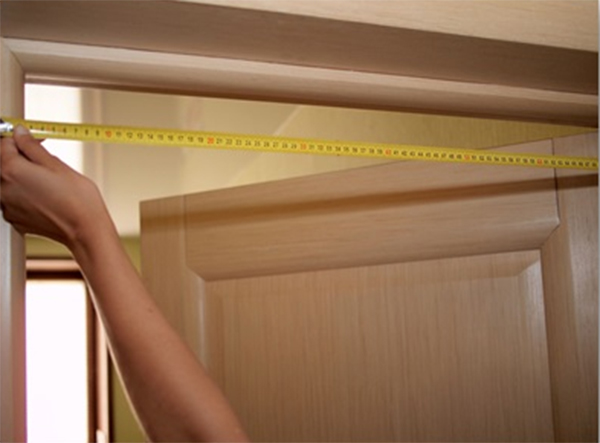
Standard parameters of doorways
Installation of doors is required in the process of finishing a house or apartment, during repairs. In any case, it is required to take into account the standards of doorways. The most significant dimensional indicators are standardized, but still different manufacturers may deviate somewhat from the exact indicators. If the exact dimensions of the opening are unknown, then you may encounter a number of points that will increase the cost of installing the door and complicate it. In some cases, it is necessary to order the manufacture of doors with non-standard parameters. 
doorway dimensions are standard. A photo
Modern manufacturers produce several sizes of doors and door frames. The most common door height is two meters, but you can see doors and a height of one hundred and ninety centimeters. The width is usually sixty, seventy or eighty centimeters, but there are also narrower doors with a width of fifty-five centimeters. The thickness of the door frame is also taken into account, which varies from one and a half centimeters to five.
What should be considered before installing doors?
Important parameters are taken into account when installing doors, such as the height of the opening and leaf, as well as their width. But a number of other points are no less important. They are identified already directly on the spot and have nothing to do with the standards of doorways. Be sure to pay attention to:
- elements of communications in the opening or next to it;
- material of the wall or frame of plasterboard partitions;
- wall thickness;
- platband dimensions;
- the presence of a threshold.
If you take into account all these details, as well as the standard dimensions of doorways, you can avoid problems when installing doors of any kind.
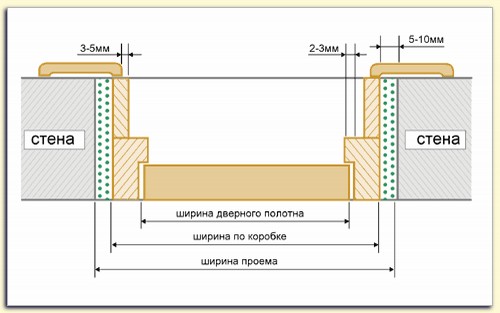
Doorway size. A photo
What to consider when calculating the door opening?
In order for the door to be installed without problems, you should calculate doorway. Ideally, the door frame should exactly match the existing opening. If it is somewhat smaller, then it may be difficult to secure it. You may need to build up part of the wall. But it is much worse if it is larger than the available space. It is not always possible to expand it, which leads to the need to order new doors.
Without errors, you can calculate the doorway if there are several parameters. This is the size of the door leaf in height, width, the parameters of the door frame in thickness and width, as well as the width of the platbands. To increase the accuracy, one more parameter must be taken into account - mounting gap. It is required to secure the box around the perimeter and is usually filled with mounting foam.

door frame dimensions. A photo
Problems related to the thickness of the door frame
Another parameter that affects the installation is the thickness of the door frame. When considering typical panel houses, it can be noted that the thickness of the walls in them is constant and is seven and a half centimeters. Almost all manufacturers try to focus on the standard dimensions of this type of doorways. As a result, the thickness of the door frame is oriented to the specified wall thickness. If the wall is thinner or thicker, then you will need to cut down part of the box, which is difficult to do in a house or apartment, or install expanding parts.
Without an accurate fit of the door frame, the installation of platbands becomes more difficult, and in some cases it becomes completely impossible. Without platbands, the door does not look very aesthetically pleasing. To avoid problems wall thickness is measured in three places. If the parameters do not differ much, then you can stop at acquiring a standard design. If the differences are significant, then the door frame will have to be made to order, with sawing or using additional elements.
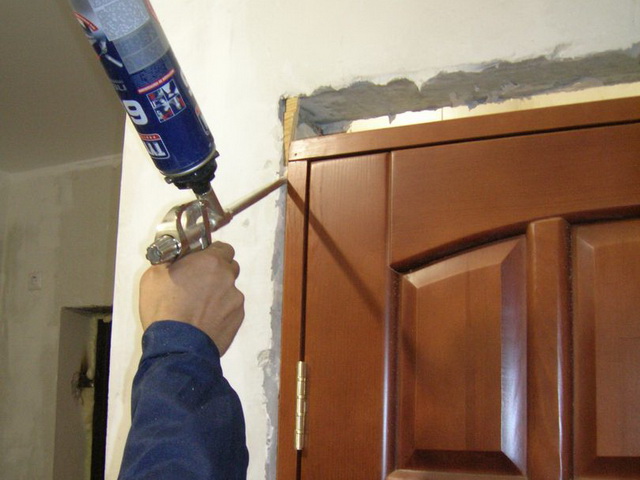
A special bar called additional, are used not only to increase the thickness of the door frame, but also to correct the curvature of the walls. Without correction, the platband will repeat the uneven shape of the walls, which does not look aesthetically pleasing.




















