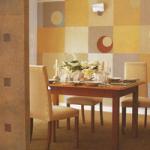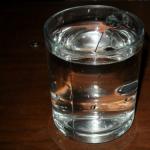Lining is a natural material that is perfect for facing the house inside and out. Not everyone knows how to properly sheathe walls, so they prefer to hire a team of builders. However, in fact, anyone who wants to make a skin can do it.
Features of finishing work using lining
Wall cladding with clapboard is in no way inferior to siding or profiled sheeting. The material is considered universal by experts. This board has a tongue and groove. In addition, depending on the profile, it has a layer. Its design is excellent appearance. It will be able to reliably protect the building from blowing from the outside. Not a single finishing material can be compared with it, if we consider the cleanliness and environmental friendliness of the indoor climate.
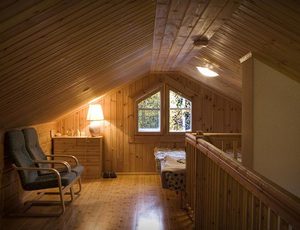
Variety of options
Sheathing a house, as a rule, begins with the selection the right material. In this case, the purpose of the room must be taken into account. Depending on the profile, it is divided into the following options:
- Clapboard panel. Her profile is simple and technological. It costs from 100 rubles.
- Eurolining is distinguished by the presence of recesses on the wrong side of the panel. Through them, drainage and ventilation of fumes and moisture are carried out. It can be used for facade cladding. The average cost of this product is 200 rubles.
- American designed for exterior decoration. This material costs at least 190 rubles per m2.
- The block house imitates a round tree, as it has a convex profile on the outside. Like a simple lining, it has a flat inner side with grooves and spikes on the side. Its price is 250 rubles.

Varieties of varieties
"Extra" is the designation of the highest quality material. It has a smooth and even surface, no knots or defects. This is the most expensive option. If you want to save at least a little, you will need to turn to grade "A". Here, a living knot is found on a certain surface area. "B" may have minor defects in addition to knots. Grade “C” is considered the cheapest, but it has almost no aesthetic appeal.
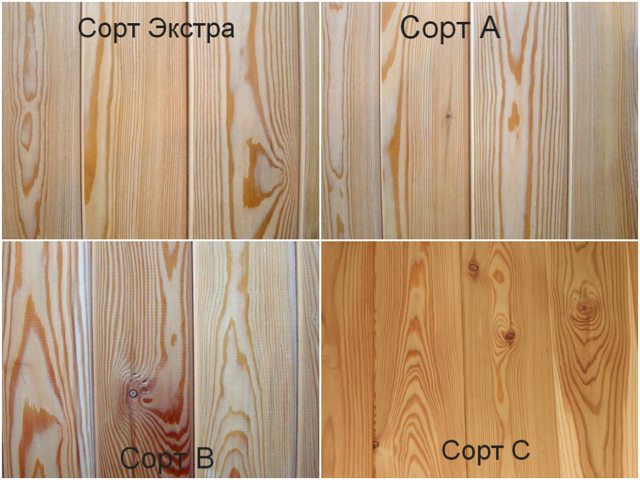
To choose the best option for yourself, it is useful to watch the video:
How many squares are in a cubic meter?
When purchasing material, it is important to have certain knowledge. For example: what area can cover one cube. This value can change its value: it all depends on the thickness of the purchased products. The quadrature allows you to find out how much m2 of lining is in one cube.
- You can calculate it if you measure the thickness of the coating (12 - 25 mm). This figure is converted to meters. If the thickness of the product is 16 mm, then 0.016 m, respectively, comes out.
- A cubic unit is divided by the resulting number: 1: 0.016 \u003d 62.5 squares.
Material required for lining inside
- In the room, measure the width and length. Additionally, the area of \u200b\u200bthe ceiling is calculated if it is planned to be sheathed.
- The area of the walls is calculated based on the height and length.
- All obtained indicators are added together. From here, the quadrature of openings is taken away: windows and doors.
building material for exterior finish
- When calculating the area, the method given above is used.
- Quadrature of the gables by multiplying the height by the length. The resulting value is divided by 2.
- The results of each wall are summed up, and the area of the openings is subtracted from the result.
Multiplication will allow you to find out the number of boards in the lining cube total area for thickness.
What are the types of upholstery work?
Traditionally, a distinction is made between interior and exterior decoration. For the second type, you should choose the euro standard.
Sheathing of walls with clapboard is performed both vertically and horizontally. Regardless of the choice, you need to make a frame. Wooden blocks are used as guides. The optimal cross section is 30x60 mm.

The guides must be fixed to the walls using linings with iron hangers, specially designed for gypsum boards. The lining is attached to the guides with thin nails or kleimers. Thus, it is possible to sheathe almost any room.
Finishing outside
For this purpose, 2, 1 and the highest grade are considered the most suitable. If painting will be done with a colorless varnish, then you will need "Extra" or "A". Only these materials do not have falling knots.
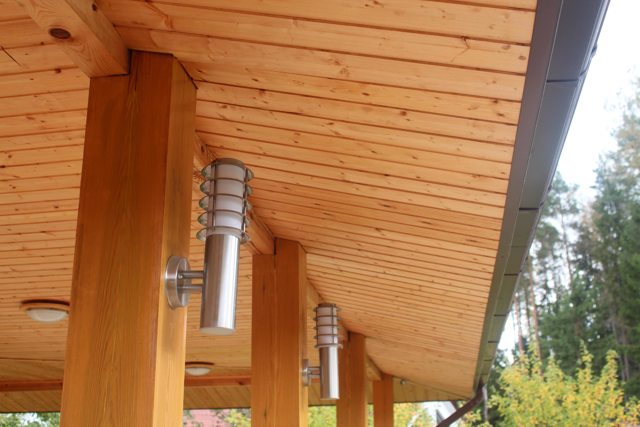
3 stages of house cladding
Outside Finishing work carried out in stages:
- markup
- Mounting
- Stitching
In addition to traditional methods: vertical and horizontal, there is an alternative - herringbone lining. The last option is considered the most economical.
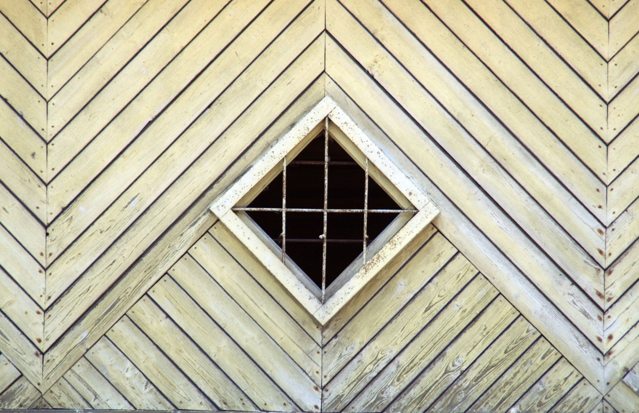
To install racks that act as guides, you need to use a level or plumb line. There should be 2 racks for each corner of the building. Boards or bars are used. They are fixed with nails or self-tapping screws.
Bars are installed horizontally and vertically near doors and windows. To ensure a flat plane, the upholstery cord is stretched from above and below. Having installed vertical bars, guides are set.

Beginners should know how to properly sheathe walls with clapboard. For fastening in this case, the method of open fasteners is used. The screw is screwed into the boards directly. In this case, you should take care that the fasteners are located on the same line.
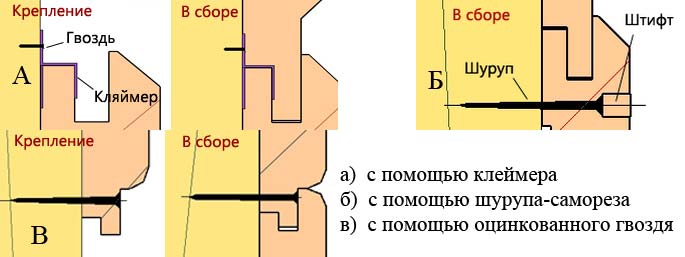
If you hire a construction company, then their services are not cheap. For m2, you will have to pay at least 350 rubles, taking into account the complexity of the lining and the type of insulation. Therefore, the savings are obvious if you decide to sheathe the house with a clapboard with your own hands.
Sheathing inside
Here again you will need racks with guides. Only the mount is called hidden. It is performed with kleimers or thin nails hammered into the grooves. The interior finishes also have significant differences. The board is high quality. Additional work is being carried out to ensure thermal insulation and waterproofing of the walls.
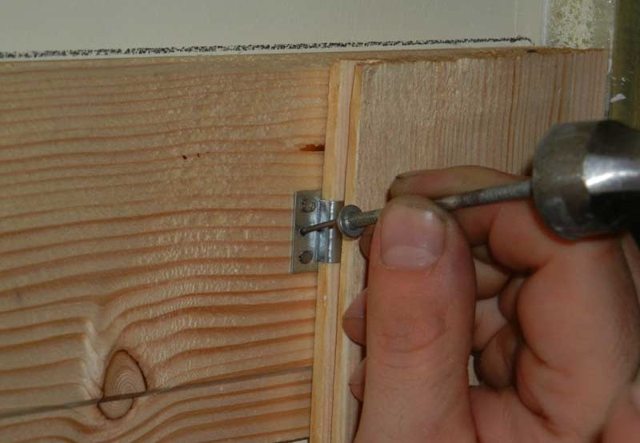
When the room has sloping walls, the frame is mounted taking into account the slope. The interior decoration of the walls with the clapboard of the room is carried out with a board with dimensions of 30x50 mm.
First of all, make markings for corner posts. In addition to them, horizontal connections are fixed. The resulting contour is used as a guide.
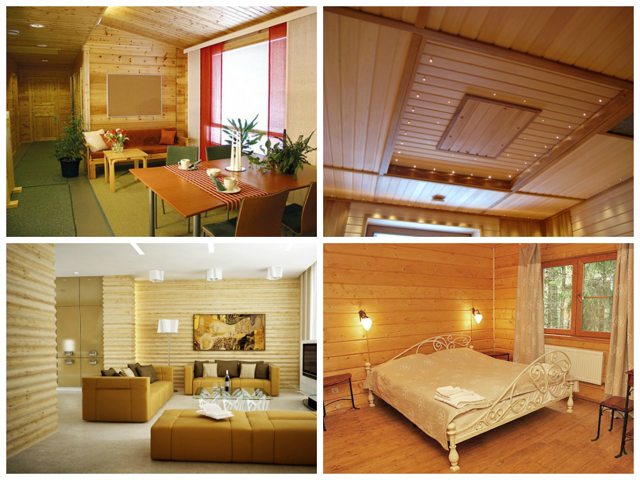
Finishing depends on the material from which the house is built. If the building is made of wooden building materials, then the vertical posts should not rest against the ceiling or floor. They need to be mounted at a distance of 2 or 2.5 cm. This is due to the fact that the walls in this case can be constantly deformed. The price, if you hire a team, will vary between 600 -1,000 rubles. The video will introduce you to all the stages of installation inside:
Trusting professionals, you can count on fast and high-quality results. This approach is practical. Doing everything with your own hands, you can save 2 times. Finishing a house with clapboard is not impossible. It takes time and desire.
Hello dear readers and subscribers of Andrey Noak's Blog! Everyone, as a rule, strives for comfort, especially at home, in the country, in order to take a break from everyday work. The most comfortable wooden house, but how to create comfort in a house, apartment made of glass, metal and concrete? Very easy to do wooden cladding. Today I will tell you how to sheathe the walls with clapboard and what we need for this. It will not only refresh the design, but also create a natural microclimate in your home.
This technology appeared in those days when freight cars were knocked down from boards. Thanks to their design, they were distinguished by endurance and served for a long time. That's where the idea of cladding the walls of the house with beautifully crafted planks came from.
Do-it-yourself installation is not difficult, but skills in working with construction tools, patience and accuracy are required. In order for you to enjoy the result, you need to take into account the process itself, select the material and determine how the walls will be sheathed (vertical or horizontal).
Most often, the material for boards are such types of wood as birch, pine, linden, aspen, larch. There is a variant of facing with more expensive decorative rocks.
The room plays an important role in the choice of material. If you need to make a lining in the bathroom, in the kitchen, you can use plastic. Since there is high humidity and the possibility of oils getting on the walls. In these areas of the house, it should be possible to easily clean the panels.
Wooden cladding panels Perfect for bedroom, hallway, living room, personal account. The choice of wood also plays a significant role, because each material has different properties. For example, for facing a bath, it is undesirable to take a panel made of coniferous species (pine), because when heated, resins begin to stand out from the wood, which can spoil the appearance of the skin. They can be used for a living room or bedroom, because thanks to the material in the room an elusive smell of the forest will be created.
Wooden panels have soundproofing properties, keep heat well, and rarely rot. The advantage of this material is long-term operation and a healthy effect on others.
Wooden lining is divided into various grades, "extra", as well as A, B and C. The best option, when buying facing material, is "extra". Wall cladding is done for many years, it is better to pay more once and provide for yourself quality panels. Although, for example, for cheaper walls, sheathe walls with low-quality clapboard.
Preparatory process
Before installing wooden cladding panels, they must be carefully prepared. The surface of the boards is covered with a protective agent to prevent rotting and damage to the wood. Alternatively, the lining can be treated with stain or azure, then the material will acquire a color of your choice.
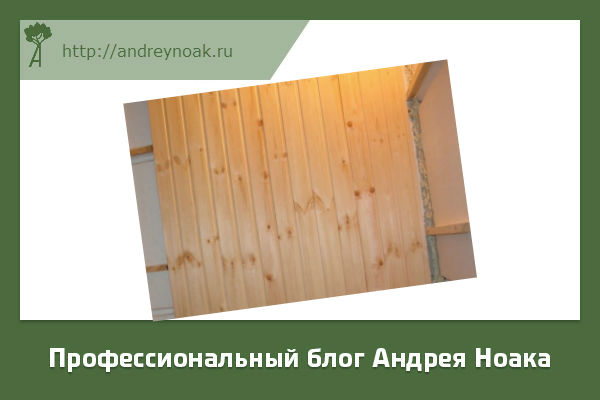
After such processing, it is important to dry the facing panels thoroughly and bring them into the room. When the material stays in the house for a day, it will get used to the new humidity and temperature, and subsequently, after laying, it will not dry out and shrink.
To install the lining, you must first make a crate. For such a frame, you need to buy or cut the slats yourself from inch boards with a small section. The length is pre-measured in accordance with the size of the room. The crate is attached to the wall, the distance between the slats is approximately 50-60 cm. During construction, you need to use the building level to level the supporting structure. A gap must be left between the crate and the wall, which will later serve as ventilation. If necessary, the walls can be pre-insulated, then covered with a vapor barrier, on which the frame will already be mounted.
So that mold and fungi do not affect the lining, it must also be treated with a primer.
Some craftsmen do the installation directly on the wall, without crates, but such a coating will not last long.
Mounting methods
One of the main points when sheathing is the choice of mounting method.
For lining, the following fasteners are used:
- With the help of nails;
- decorative screws;
- Staple staples;
- Kleimers.
The main thing here is not to damage the material. Each panel has a groove on one side and a groove on the other, which, when laid, goes into the recess of the next one. Thus, a distinction is made between external and hidden fasteners.
With hidden fastening, the boards are nailed to the crate from the side of the grooves. Their fastenings are practically invisible, and such a wall will have a beautiful aesthetic appearance.
You can use special metal clamps. These fasteners are made from tin and are available in different shapes and sizes. They can be selected based on the type of lining and the thickness of its grooves. Such fasteners are produced immediately with a set of nails. Kleimers cut into the grooves of the board on one side, and on the other they need to be nailed or screwed to the cladding.
Fasteners stapler staples - also effective method, but they are used by real masters, with the ability to properly handle a pistol. The groove of the lining is nailed to the crate, but you need to make the fastening tight and at the same time not damage the material.
An interesting solution could be the installation of panels using decorative screws. Using such a fastener, the walls will look aesthetically beautiful. Even a beginner can achieve a good result here.
Let's move on to installation
The material has dried out, the fastening is ready, even the fastening method has been chosen, which means that the lining can also be installed.
If you want to visually expand the room, then it is recommended to make a horizontal sheathing, and if you need to raise the ceiling, then a vertical one will do. The direction of the cladding must be considered in advance, before installing the fasteners, because the crate is built perpendicular to the cladding. In the process, the boards must be laid systematically, one by one.
If you need to fix the lining horizontally, then you need to start from the ceiling to the floor, the grooves should look down. This prevents the ingress of moisture and litter, and the coating will last for a very long time.
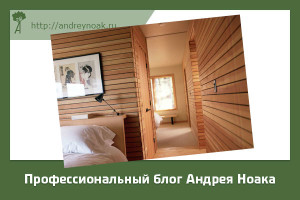
When installing the lining, it is necessary to check the evenness of the surface with a plumb or building level every 10 boards. The very last panel is adjusted in width with a circular saw, a hacksaw. The gap after mounting the lining is closed with a plinth.
Sheathing vertical
We begin the installation of panels from the corner, where the first one is attached to the crate with nails and closed at the attachment point with a decorative corner. If the presence of decorative rails is not provided, the nail heads must be bitten off with side cutters.
During installation, one board is inserted into the recess of the second with a groove, a single canvas is built. You need to complete it in the same way as at the beginning, and for a more aesthetic appearance, the sheathing is decorated with slats, corners and a plinth.
When sheathing the ceiling, the panels must be mounted from the window to the opposite wall, to reduce the shadow between the joints.
Conclusion
Cladding lining gives the room comfort and natural warmth. Houses built of brick or other materials are reliable and strong, but at the same time their beauty is cold. To dilute it a little and give it a natural look, you can make the outer and inner lining with wooden boards. This will give the impression that the house is built of wood.
In order for your lining to serve for a long time and with high quality, it is necessary to treat it with special protective agents every 2-3 years.
Good luck and see you again, Andrey Noak was with you!
Video to help you:
Currently, various structures are often made of concrete, metal and glass. Such materials are not very useful for human body and some are even very harmful. They are best used for industrial premises, but in residential buildings it is necessary to use natural materials, which is successfully done in last years. This kind of upholstery natural material provides a natural microclimate in the house. One of these materials is lining. It is used for various finishes. In this article, we will talk about how to sheathe the walls with clapboard with your own hands.
What is a lining
This is a wonderful material for decoration, giving the room comfort and creating a cozy atmosphere. It can be done:
- From natural wood species (birch, pine, larch, aspen, linden).
- From plastic.
Plastic lining has the following advantages:
- Low price.
- Easy installation.
- Easy care.
- She is rich in color scheme, due to which there are interesting color solutions.
However, it also has disadvantages - it has low environmental friendliness and is damaged even from minor mechanical impacts, so it will serve for a short time.
Only wooden lining made of natural wood, with which the room is sheathed, is able to create a unique microclimate in it. So if funds allow, it is better to purchase wooden lining as a finishing material. In addition to additional costs, a lot of effort will have to be applied during installation, but all this will pay off remarkably. You can save some money if you do the work yourself.
The positive aspects of wooden lining are good sound insulation, excellent heat retention, high resistance to decay, durability, and a beneficial effect on the human body.
Scope of application
 The scope of such material is external decoration (fences, balconies, walls of houses) and internal (saunas, baths, loggias and country houses).
The scope of such material is external decoration (fences, balconies, walls of houses) and internal (saunas, baths, loggias and country houses).
The choice of material that will be used for wall cladding depends on the type of room. For rooms that are characterized by high humidity, such as bathrooms and toilet room, balcony, kitchen, plastic lining is used. The walls of the bedroom, hallway, office, living room are sheathed with wooden clapboard.
However, wooden facing material, made of pine wood, cannot be used for baths, because from high temperatures resin starts to come out. And this can harm the bath or sauna.
How to prepare lining
Before you begin to sheathe the walls with a clapboard with your own hands, it should be prepared. This material is coated with special protective agents that do not allow the wood to deteriorate. In addition, wood is recommended to be treated with azure or stain, which ensures the acquisition of the desired color.
Then the wooden finishing material should be dried and brought into the house for a day. This is necessary to adapt the panels to the room temperature so that they do not dry out and shrink.
The lining is mounted on the crate, which is the supporting structure of the entire sheathing. Reiki for such a frame are bought ready-made or cut from boards with a small section of the required length using an electric saw. Then the crate is tightly attached to the wall using self-tapping screws or screws in increments of 50-60 cm. When constructing the frame, the supporting structure should be leveled using a plumb line or building level.
For a long service life of the cladding, a gap is left between the wall and the cladding, which will later be a space for ventilation. If this is required, the walls can be insulated with a special material that will allow extraneous noise not to penetrate into the room. After that, a crate is installed, on which the lining will then be installed. If necessary, the crate is coated with a primer against the fungus, which prevents the occurrence of mold.
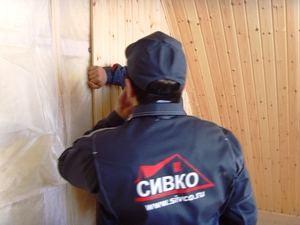 After making the frame, they begin to install the lining with their own hands. This is quite simple, but there are several ways of fastening, each with its own advantages and disadvantages.
After making the frame, they begin to install the lining with their own hands. This is quite simple, but there are several ways of fastening, each with its own advantages and disadvantages.
Mounting methods are:
- Nails.
- Staples.
- Kleimers.
- screws.
You should choose the most preferred method. However, it is worth remembering that no matter which method is chosen, the fasteners must be hidden under the next board.
Nailing must be done very carefully so that the head of the nail enters completely into the wood. For these purposes, a doboynik should be used. In this case, care must be taken not to chip the groove, otherwise the fastening may loosen.
Metal clamps are made from galvanized sheet in a variety of shapes and sizes. They are selected, focusing on the type of lining and the thickness of its grooves. On the one hand, they are inserted into the grooves of the board with teeth, and on the other hand, they are screwed or nailed to the crate.
The next way is to use staples for a stapler, which, using a special gun, pierce the groove of the lining, thus attaching to the crate. Here you need the ability to handle a stapler gun so as not to damage anything and at the same time sew the lining very tightly with staples to the lathing slats.
There is another way of fastening - using decorative screws. Such fastening creates aesthetic beauty.
DIY wall cladding
After the lining dries, the crate will be made, heat and sound insulation will be carried out, the method of fastening will be chosen, and the installation process will begin.
Even before building the supporting structure, they determine the direction of the cladding, because the crate is built perpendicular to the clapboard cladding. It depends on what the goal is. If it is necessary to visually expand the space, they make a horizontal cladding, and in order to visually raise the ceiling, creating the impression of a high room, they make a vertical cladding.
Do-it-yourself wall cladding is done systematically, board to board. See the video below for details.
Do-it-yourself horizontal wall cladding
 To fix the facing material begin in the direction from the ceiling to the floor, directing the grooves down. In this case, no moisture is terrible, and debris will not be able to clog the board grooves. This means that during operation, premature destruction does not threaten, and the skin will last a very long time.
To fix the facing material begin in the direction from the ceiling to the floor, directing the grooves down. In this case, no moisture is terrible, and debris will not be able to clog the board grooves. This means that during operation, premature destruction does not threaten, and the skin will last a very long time.
If kleimers are used for such wall cladding, fasteners must be inserted into the recess of the previous cladding board, attaching to the crate with self-tapping screws. In this case, there should be no obstacles for the spike of the board following it.
In order for the installation to be of high quality, it is necessary to check the evenness of the walls every 10 boards using the building level.
Before fixing the last cladding board, it must be adjusted in width circular saw. After that, it is nailed, and the gap is closed with a plinth.
If the walls are sheathed with a clapboard such as a block house, which imitates a round log, installation should begin with the groove up, hiding the joints. So that there are no gaps between the panels, they are adjusted to each other with a hammer.
The block house is attached to the battens with self-tapping screws at an angle of 45 degrees, and the hats should be hidden under the groove of the next board. So that there are no gaps in the opening and, as a result, drafts, a treated timber is inserted between the panels of the block houses. You should not paint such a wall, because the natural color of the tree will bring an interesting natural flavor to the interior.
Sheathing of walls with a block house, video.
Do-it-yourself vertical wall cladding
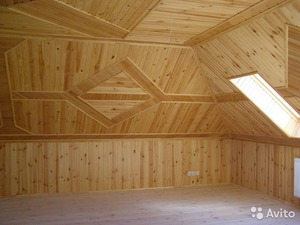 Vertical sheathing starts from the corner. On the back wall of the board, clamps are installed in the groove, which are nailed to the crate rail. The first board in the corner is attached with nails, covering the hats with a decorative corner. If there are no such corners, the nail heads should be bitten off with side cutters.
Vertical sheathing starts from the corner. On the back wall of the board, clamps are installed in the groove, which are nailed to the crate rail. The first board in the corner is attached with nails, covering the hats with a decorative corner. If there are no such corners, the nail heads should be bitten off with side cutters.
Further, the installation of the vertical plating is carried out in the same way as with the horizontal one, inserting one plank into another. If at the same time kleimers are used, then they tightly press the boards together, as a result, building a single canvas.
Finish the installation in the same way as at the beginning, nailing the last board. In order for the work to have a complete image, the sheathing is decorated with slats.
All joints, as well as external and internal corners, should be covered with decorative strips, skirting boards and corners.
Conclusion
Do-it-yourself clapboard wall cladding will make the room cozy and provide extraordinary natural warmth. In order for such a lining to last as long as possible, 2-3 times a year its surface should be treated with special bioprotective agents that will reliably protect against any adverse effects. As a result, sheathed walls will always look beautiful.
Wood, as you know, is a versatile material and remains so, regardless of its scope and processing options. Particularly relevant is the use of wood in construction, in particular in wall cladding inside the house. Thanks to this material, you can create a favorable microclimate, comfort and beautiful interior in the house.
Application
More and more residents of private houses choose the interior of the walls from the lining inside the house. This is due not only to the comfort and magnificent beauty of the interior, which are achieved through the use of wood, but also due to the presence of certain properties that the lining has.
Among them:
- Excellent sound isolation;
- The surface does not require further leveling;
- A wonderful aroma of wood that will appeal to all residents;
- Biological feature and high environmental friendliness of wood;
- Various ways of laying the lining, as well as its different widths and others, allow you to visually change the proportions of space.
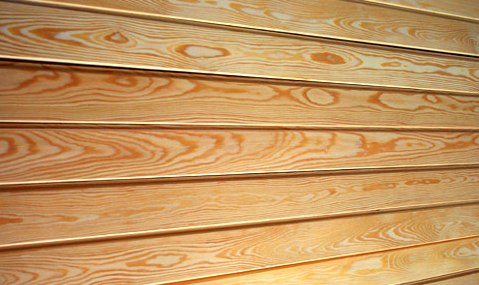
Let's say a few words about the properties of lining to change the space:
- To begin with, it is worth noting that any decorative lining for interior decoration is wooden daughters, the width of which is usually 8.8 cm, which in turn is the standard working size. The length of the rails will vary (from 1 to 6 meters), their variation depends on the dimensions of the room and the methods of installation. Before purchasing sheathing material, it is imperative to make accurate preliminary measurements;
- Also important point- a method of laying rails on the walls. They can be placed vertically or horizontally. The horizontal position expands the space of the room, while the vertical masonry increases the room in height.
Grade classification
The classification of the lining directly depends on the quality indicators, according to which the material is usually divided into 4 grades, which, in turn, determines the price of the product.

Saving in this case is not worth it, but buying too expensive lining can be a waste of money. On sale most often found 4: "Extra", followed by varieties "A", "B" and "C".
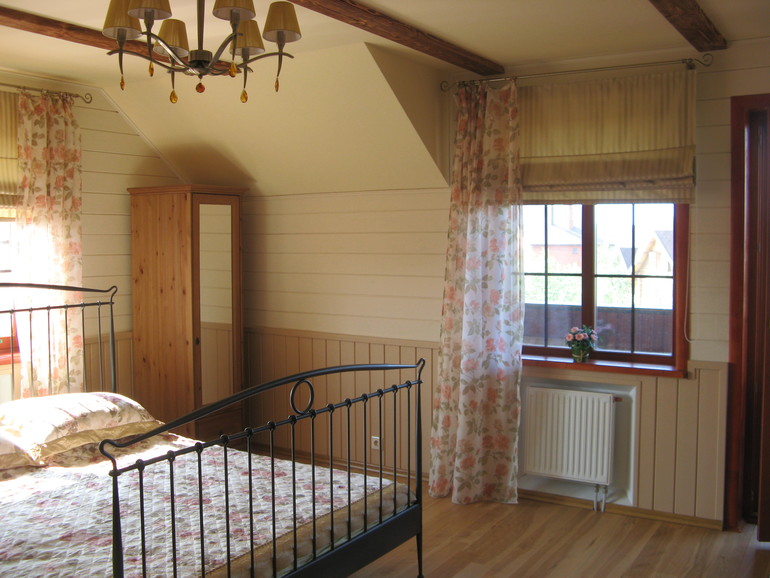
It is difficult to imagine a type of wood from which it would be impossible to make lining, while the quality of the finishing material will directly depend on the type used.
The following types of wood are commonly used in the Russian construction market:
- Pine;
- Birch;
- Larch;
- Ash and other options.
However, when approaching the choice of the type of wood from which the lining is made, one point should be taken into account - all of the above types of wood are suitable for interior decoration clapboard at home.
Important! It is worth considering some physical features of the rocks, for example, coniferous varieties are not suitable for decorating a bath, because at elevated temperatures, resin will begin to release from this material.
Step by step lining
If you want to know in detail how to sheathe a house with clapboard inside, you should study the step-by-step algorithm of the work process. It is not difficult to perform this procedure with your own hands, a special video and instructions will come to your aid, which will tell you step by step how to carry out wall cladding.

The initial stage is the choice of the lining arrangement, horizontal or vertical. The choice in this case should be dictated by the size of the room and the taste of the owner. For a vertical arrangement, the rack frame is located horizontally, the opposite arrangement is for horizontal laying of the lining.
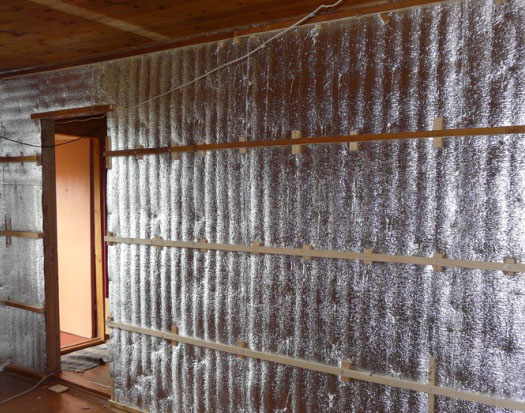
You must first prepare the slats (or buy), you can cut boards for them, the width of which is from 25 to 30 mm. A prerequisite is that the material must be dry.
Frame installation
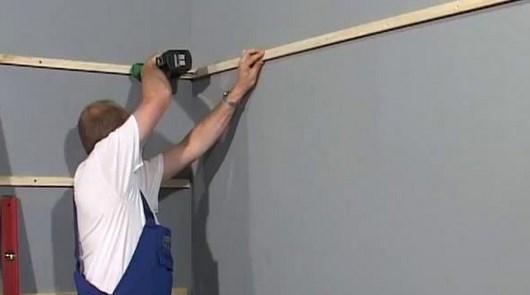
The main condition for installing the frame is placing it in one plane. The first rail for horizontal laying should be installed strictly vertically using a plumb line. You can fix the rail with self-tapping screws or ordinary nails.

We pass to the opposite corner, where the installation of a similar rail is required, several nylon threads are pulled between them to create a single plane. Then, along these threads, all the elements of the frame are installed.
Tip: The distance between the slats is strictly maintained in the range should be from 50 to 60 centimeters, the crate after installation requires treatment with an antiseptic.
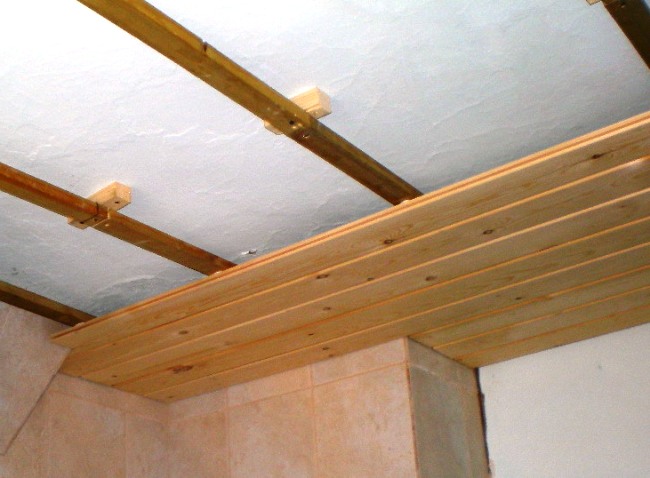
Fastening lining
The main rule for placing a lining of a horizontal type of masonry is that the groove should be down and the spike up. This will prevent moisture from entering the groove if it forms on the walls. After all, the accumulation of moisture in the grooves will lead to a loss of the appearance of the cladding, as well as to the formation of mold, which is dangerous to health.
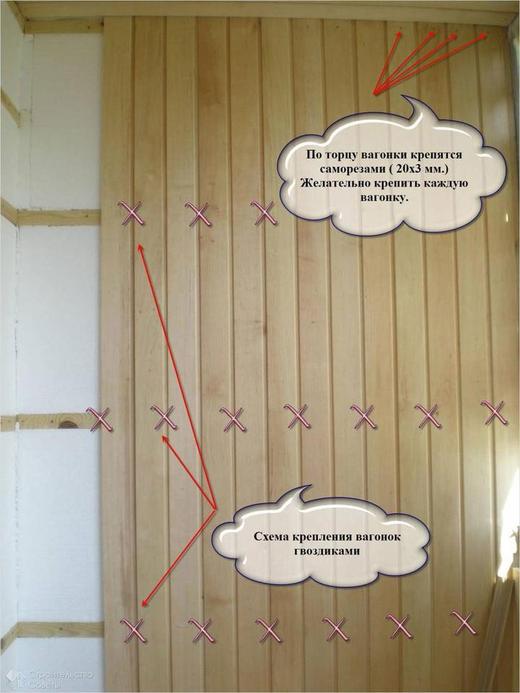
You can assemble the lining both from the ceiling and from below, from the floor, this moment is dictated solely by the desire of the owner. However, it is advisable to leave the lining in the room where it will be mounted for a day, so that the tree adapts to future conditions.
You can fasten the rails to the frame by means of nails driven into the groove part, be sure to use a tool such as a doboy (photo), or use a large nail.
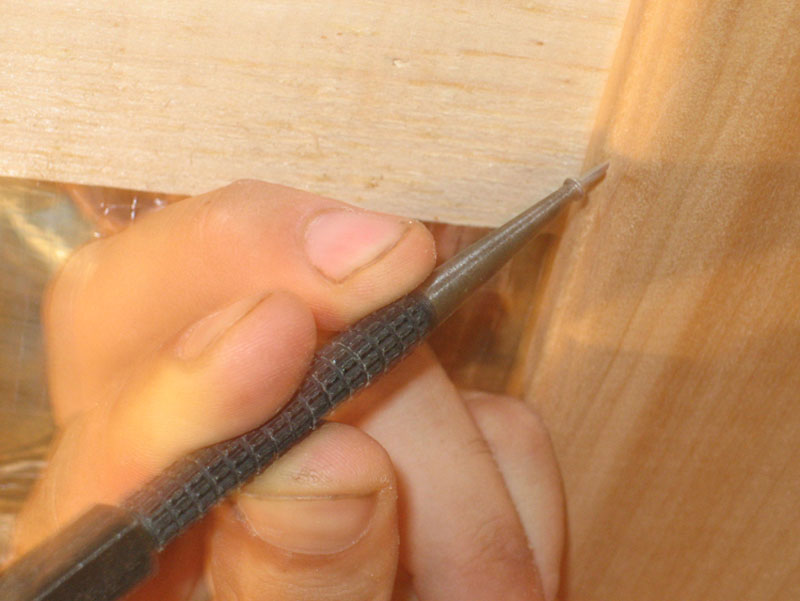
The back wall of the groove requires special attention, it is important that it does not crack during installation. Moreover, a small gap (1-2 mm) is allowed between the elements, this will allow you to adjust the shape of the lining in case of deformation of the tree due to high humidity in the room.
The final stage is the installation of skirting boards, floor and ceiling, if required by the project. Sometimes it happens that the slats do not reach the end of the wall along their length, in which case you can resort to assembling the lining, and use decorative strips for joints.
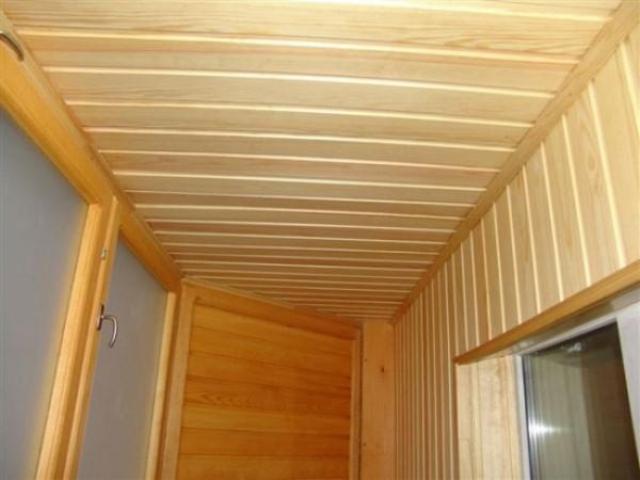
Coloring
After laying the lining, an equally pressing question usually arises - how and? This point should not be neglected, especially since construction stores offer their customers a large variation of impregnations and various formulations to protect the cladding.
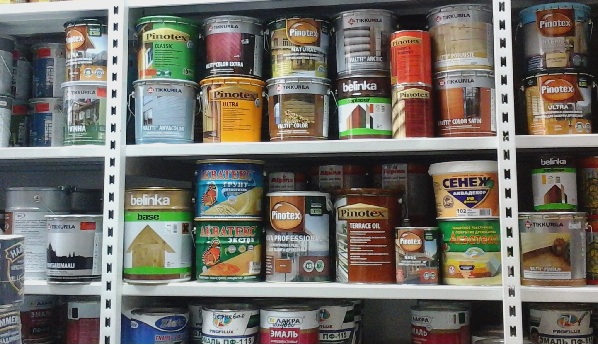
Sometimes the lining is simply varnished if this room does not differ in any conditions. In the event that we are talking about the walls of a bath or sauna, it will be necessary to use protective equipment that can not only prevent Negative influence moisture, but also protects from temperature extremes.

Finally
When wondering how to sheathe a house with clapboard inside, it is not at all necessary to resort to the services of specialists. You can do this work yourself, using our guide.
Wooden lining (evrovonka), which was pressed by siding and plastic panels is slowly gaining ground. More and more users prefer this beautiful, natural and time-tested material.
Naturally, many construction teams offer services for the installation of wooden lining (euro lining). But, not everyone has the money to pay for third-party work, or simply, if you don’t want to build a house, then at least make the outer or inner wall cladding on your own. Therefore, below is a material focused on those who are interested in self-assembly of wooden lining.
How to sheathe a house with a clapboard with your own hands
At first glance, it may seem that lining walls and ceilings is a simple and time-consuming process. As it is not paradoxical, but the way it is. To work, you will need minimal skills in working with a tool, wood and step-by-step instruction for the installation of wooden lining.
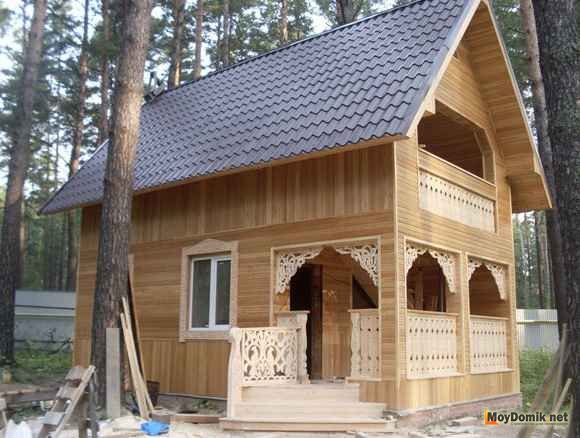
Step 1 - Choosing a wooden lining
To choose the right wooden lining for wall decoration, you need to take into account the influence of such factors:
- Purpose of the premises. Depending on the purpose of the room, the requirements for lining will differ.
- for a sauna, you need eurolining of the “elite” class, preferably of coniferous species;
- any lining is suitable for exterior decoration, the main thing is to ensure its proper protection from all possible damage;
- for interiors - the main requirement is the environmental friendliness of the material.
- Ways of fastening a wooden lining. They will have a key influence on the calculation of the material for installation. There are several ways:
Sheathing lining vertically. The most common method. Two factors contributed to this. Firstly, the vertical fastening reliably protects the tongue and groove from water leakage. Secondly, it allows you to visually raise the height of the ceilings of the room.
Note: vertical installation of lining is the most optimal for a steam room, as it allows condensate to flow down.
Sheathing clapboard horizontally. The easiest way. Finishing with clapboard horizontally allows you to hide possible flaws on the surface of the walls. Horizontal fastening is more often used for exterior decoration, and the lining is installed with a groove down to avoid water leakage.
Diagonal clapboard trim. A very wasteful method in terms of material consumption. But winning when decorating broken surfaces, for example, attic walls.
Herringbone lining. Quite laborious, requiring serious calculations, but at the same time the most economical way to mount the lining, allowing the use of small pieces of lining;
Combined lining lining. Allows you to create geometric patterns from boards of different lengths, mounted at different angles. However, such fastening requires certain skills and is characterized by a high consumption of material as scraps. And also complex from the point of view of the frame device.
Note. Not all lining profiles allow you to choose the installation method. For example, a block house or an American is mounted only horizontally. Therefore, when choosing a laying method, consider the configuration of the lamella.
You can also combine horizontal and vertical wall cladding with clapboard.
- wood species. For the manufacture of lining, both coniferous and deciduous species of wood are used. The choice depends on the purpose of the room, for example, conifers are more resistant to moisture, and hardwoods are more durable. And also on the cost of the material, the desired color and texture.
- Variety of wooden lining. The type of lining can be determined "by eye" knowing the main parameters that determine it. These include: the presence of knots, wormholes, chips, darkening, etc. The highest quality is the "extra" or "elite" variety, which is reflected in its cost. This is followed by varieties 1 (A), 2 (B), 3 (AB).
Note. The presence of knots, especially dead ones (able to fall out), in addition to the visual effect, reduces the ability of wood to retain heat.
- Lining dimensions. Due to the fact that the cost of lining is usually indicated per square meter, its dimensions will be important.
- lining thickness. For outdoor work, you need to take a thicker board (20-25 mm.), For internal work, 10-16 mm will be enough;
- lining width. Doesn't matter. But, users note that for a small room it is worth choosing a narrow board. Conversely, a narrow board on a large surface will "ripple" in the eyes;
- lining length. The maximum length of the panels is 6,000 mm. It is necessary to choose a length at which there will be the least amount of joints and waste. In addition, it is worth considering the problem of large-sized transportation.
- lining type(determined by the appearance of the lamella):
- ordinary lining (classic, calm, standard). It does not have primary processing and is distinguished by a short comb (up to 5 mm), which can create difficulties for beginners when installing with their own hands;
- eurolining. It has more accurate geometric parameters due to stringent requirements for production, packaging and storage. It features an elongated comb (up to 8 mm.);
- block house. Imitates rounded timber, more common in exterior decoration;
- American. The difference of this lining in the absence of the "groove-comb" system. It can only be mounted horizontally.
![]()
Step 2 - Calculation of wooden lining
When purchasing a lining, you need to know how much material is required. The price of wooden lining is usually indicated in square meters, less often in cubic meters. But, a simple, mathematical calculation in this case is unsuitable. Since, the quadrature will be affected by the length of the lining, the height of the walls of the house, the number and size of window / door openings. And the thickness of the lamella is also per cubic capacity.
There are three ways to calculate lining:
- Intuitive. The perimeter of the surface area to be finished with clapboard is considered. The area of the openings is subtracted from it. And from 10 to 30% for waste are added to the result. A simple but not very accurate way. For those who want to save money, it is clearly not suitable.
- Mathematical. It is more scrupulous and involves the calculation of the number of lining lamellas piece by piece. Those. takes into account the length and width of the lamella, as well as the parameters of the openings. To calculate, you need to divide the length of the surface by the width of the lamella. Thus, it is possible to determine the number of lamellas, and take into account their length. As a result of the calculations, we get the exact value. In this case, no more than 10% is left for waste.
- Program. in online mode.
Tip: at the point of sale, you need to choose the length of the lining closest to the desired one in order to reduce scrap waste.
The waste percentage is determined by two parameters:
- First, the type of lining. The lower the grade, the greater the waste allowance.
- Secondly, the geometry of laying the lamellas (attachment method).
3 step - Tool and material
In addition to the lining itself, for work you will need:
- wooden rail (45x20 mm) or galvanized profile for drywall;
- heat-insulating material, vapor barrier, wind barrier (if necessary);
- dowel (for a stone structure), screws (for a wooden base);
- nails, kleimer, staples (depending on the method of fastening);
- jigsaw or hacksaw;
- screwdriver, hammer, stapler (depending on the method of attachment);
- level, plumb, triangle;
- antiseptic, flame retardant, primer, paint or varnish;
- perforator;
- drill.
Step 4 - Preparing the lining for installation
Primary preparation is reduced to the performance of work in two directions:
The primary processing of the lining includes grinding (for a regular board), sorting the lamellas by color, checking for defects. As well as treatment with a primer, an antiseptic (protects against decay, biological activity) and a flame retardant (creates a microfilm on the wood surface that prevents combustion). If the softwood lining is very resinous, it is necessary to carry out deresining.
How to remove resin from lining?
To remove resinous secretions, you need to apply an acetone solution to the lamella, and then wipe the surface. In the presence of defects, fallen knots, potholes, cracks, it is necessary to treat the lamella with putty.
Preparatory work is carried out before the installation of the lining, because. it is necessary to process all surfaces of the lamellas, including those that will be located on the wrong side. As well as grooves and ridges, access to which will simply be impossible after installation.
Note: the lining must “gain” the temperature of the room where the finishing will be carried out. To do this, it must be placed in the room in advance. This rule does not apply to lining for outdoor work.
Surface treatment means inspecting the wall/ceiling for cracks, fungus, other damage, removing all defects, and dismantling sockets and switches. The wall surface should be treated with protective compounds.
Step 5 - Lining with clapboard
5.1 Installation of the crate under the lining
The installation of the crate begins with the installation of the frame belt.
Notes. With vertical mounting of the lining, the laths of the crate are stuffed horizontally. For horizontal installation - vertically. With a diagonal - perpendicular to the direction of laying the lamellas.
How to make a crate for lining?
The first rails are installed around the perimeter of the surface. First, the rails are mounted at the corners of the building, so that there are two rails for each corner. We check the correctness of the installation with a plumb line or level. Then along the perimeter of window and door openings, and only after that intermediate rails are stuffed.
The step of the crate for lining is determined by the thickness of the insulation (if it is planned to install one) or is chosen in any order. Professionals recommend installing intermediate rails at a distance of 400 to 800 mm. Moreover, the higher the room, the smaller the step of the crate should be.
Wooden lining can also be installed on rounded surfaces.
The slats are attached to the surface using hardware or EU brackets for drywall profiles. In the event that the wall is absolutely flat, you can attach it directly to it, i.e. without a crate. And if in some places there is a gap between the wall and the rail, it can be filled with a piece of wooden beam, for a tighter fit of the rail to the wall.
Note. Wooden slats for the crate must be of an acceptable level of humidity. Otherwise, the lining will draw moisture and may be deformed.
It is important to ensure ventilation of the surface under the lining. To do this, the slats are packed with small gaps, as shown in the figure.
The most important thing in the installation of the crate is the constant control of the installation using the building level. The more accurately the crate is set, the easier and smoother the installation of the lining will be.
In addition, experts advise leaving a small gap above and below between the end of the rail and the ceiling, so that it is convenient to nail the lining. The gap from below (from the floor) is easy to provide if you place a piece of bar under the rail.
Note. For wooden houses the presence of a gap of 2-2.5 cm is mandatory. This is due to the fact that the tree shrinks within 3-10 years, depending on the method of construction.
5.2 Insulation of the wall under the lining
Wall decoration with clapboard allows you to lay insulation (hard or soft) in the cells of the crate. The insulation is placed in the cells of the crate. When laying thermal insulation material, you need to make sure that there are no gaps between the mats. To do this, it is better to lay two thin layers of material with an offset than one, but thick. From above, a film of a vapor barrier (when installed inside the house) or a wind barrier (when installed outside the house) is superimposed on it.
Universal will be the use of a superdiffusion membrane such as Tyvek (Tyvek). When laying, it is important to ensure that the film overlaps by 100 mm, and also to lay it on the correct side. The marked side (rough) should face the lining. On top of the film, counters are stuffed, on which, in fact, the lining will be attached.
Advice. It is desirable to produce insulation from the outside of the house. This will shift the freezing point into the insulation. And eliminate the possibility of freezing of the wall.
5.3 Fastening the lining
Before proceeding directly to the installation of the lining, you need to decide on the method of fastening. Let's consider all the known ways of fastening the lining to the wall, ceiling and crate in order to choose the most suitable option. It is worth noting that the lining of the bath with a lining will be somewhat different from the finishing of the lining inside or outside the house.
How to fix the lining?
Fastening lining with nails
The nail securely fixes the lining to the crate beam. As you can see in the photo, the nail is driven into the groove.
How to hammer nails into the lining?
Eurolining can be nailed straight, and domestic (ordinary) - only at an angle. Working with nails is more risky compared to other methods because you can split the wood. For the front fastening of the lining, it is better to use galvanized screw nails.
Note. The length of the nail should be at least twice the thickness of the lamella.
Advice. You can simplify driving a nail into a groove if you use a simple fixture. Namely, from a nail (weaving) you need to saw off a sharp edge. Next, attach it to the carnation to be hammered and apply force through it. Thus, the risk of damage to the front part of the lamella is significantly reduced.
The process of fastening the lining with nails is shown in the diagram.
Fastening lining with kleimers
Note: installation of lining on the walls in the bath requires the use of copper or galvanized clamps.
Fastening the lining with self-tapping screws
The method is used for through fastening the lamellas to the crate. Less often with a secret.
Fastening the lining with brackets
Mounting a wooden lining on staples with a stapler is extremely rare. Due to the fact that you need a special stapler (pistol), which is able to break through rather thick and dense wood. Some users recommend driving the staple into the clamp. Professionals disagree on the correctness of such a recommendation.
Combined method
This fastening of the lining allows you to fix the panels securely. The method involves the use of nails or clamps and self-tapping screws to fix the lining from above and below, i.e. where the attachment point will be covered with decorative elements.
What is the best way to fasten the lining?
Knowing how to fix a wooden lining, you can choose the most effective way. At the same time, the final choice may be influenced by:
- plans for further dismantling of the lining. Fastening using clamps simplifies dismantling;
- indoor humidity level. With a high constant level of humidity, it is better to use self-tapping screws;
- aesthetic look. Concealed installation involves the use of clamps or nails and allows you to completely hide the fasteners, and the mounted lining looks more beautiful. External installation of lining provides fastening through a board. In this case, it is important that the screws go in one line;
- lining type. Eurolining can be fastened in any way, it is more difficult to fasten ordinary lining with nails due to the small size of the groove;
- lining, which is re-attached (previously dismantled, used), is attached to nails. This is due to the fact that during the dismantling process, the grooves may be damaged;
- fastening speed and lining thickness. Fastening the lining with a stapler allows you to work as quickly as possible, however, the thickness of the lining and the type of wood affect the possibility of its use;
- installation method - hidden or through. With through-hole installation, you need to drill a hole halfway through the self-tapping screw, and then screw it in until it stops. Again, through installation eliminates the use of rough nails (only finishing), because. ugly streaks of rust may form on the wall.
Installation of lining on the walls begins from the corner of the room, if the mount is horizontal, and from above (if vertical). Particular attention is paid to the installation of the first lamella. After all, she will set the direction for all work. The first board is attached on one side (top or side), then the horizontal (vertical) is installed, then the second end is attached. Only after making sure that the board is correctly set and level, you can fix it in the middle.
In order for the next board to fit snugly into the previous one, efforts must be made to it. To do this, you can use a rubber mallet or padding. The padding is a piece of wooden lining. Its use allows you to protect the front of the lamella from accidental hammer blows.
Note. In case of using nails. They are completely clogged into the previous lamella, only after the subsequent lamella is “baited”. This is done in order to avoid warping the board.
It rarely happens that the lamellas cover the surface perfectly. Often trimming of finishing boards is required. Trimming must be done carefully, especially if it will not be covered with decorative elements. The last board is fastened in a through way using self-tapping screws, which can then be closed with putty, a wooden plug or special overlays. Or using finishing nails that have practically no head.
Another point that you may encounter when finishing is the discrepancy between the length of the lining and the height / length of the room. In this case, everything depends on the preferences of the owners, but it is preferable that the ends of the lamella fragments be at different levels.
5.5 Decorative lining
Sheathing with clapboard outside and inside the house ends with decoration. Decor elements will close the flaws in the work and give the walls and ceiling a finished look.
But, so that the finish does not spoil the work, you need to know how to install decorative elements and how to attach them correctly.
The outer or inner corner is closed with a wooden corner. It can be glued (with a small weight of the decorative element) or fixed with finishing nails.
Window and door openings should be trimmed with platbands. They can be joined at an angle of 90 or 45 °.
The place where the wall joins the ceiling or floor must be trimmed with a cornice or plinth and also fixed with hardware.
Reinstall the switches and sockets removed before starting work.
It is worth noting that the lining does not end with the above steps. Next, the surface is needed:
- clean from dust, apply an additional layer of primer to the lining (individual lamellas were primed with the first layer before starting work);
- grinding (once again go through the lining with fine sandpaper). The fact is that after priming the surface will acquire a slightly rough texture;
- varnishing or painting. Finishing is a rather long and responsible stage. Here it is important to choose the right coating, and apply it correctly. For example, professionals advise applying the coating in several layers and only after the previous layer has completely dried. A detailed description of how and how to cover the lining.
- utilization of lining waste. Users advise using lamella trimmings to make frames, curtain rods, furniture cladding, countertops, etc.
Do-it-yourself clapboard sheathing - video guide
Conclusion
The technology for decorating walls with clapboard inside and outside the house, and in the bath (steam room, shower room) is different, this should be taken into account during installation. The choice of mounting and installation method also makes certain adjustments. Good fasteners and wood processing will extend the life of the cladding.






