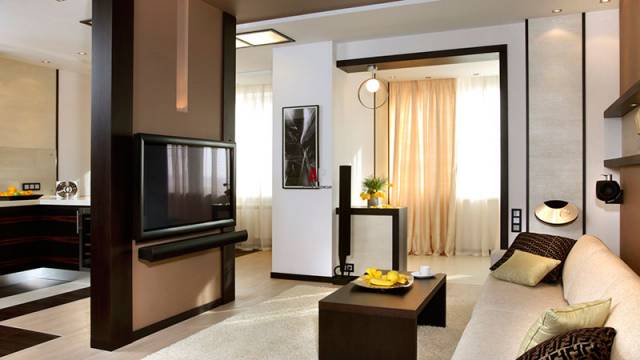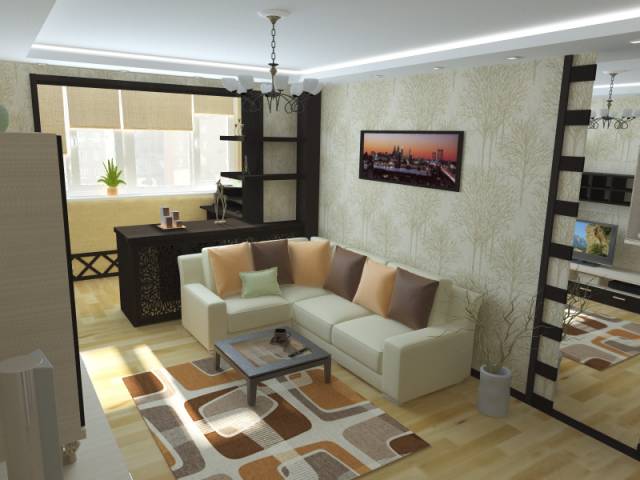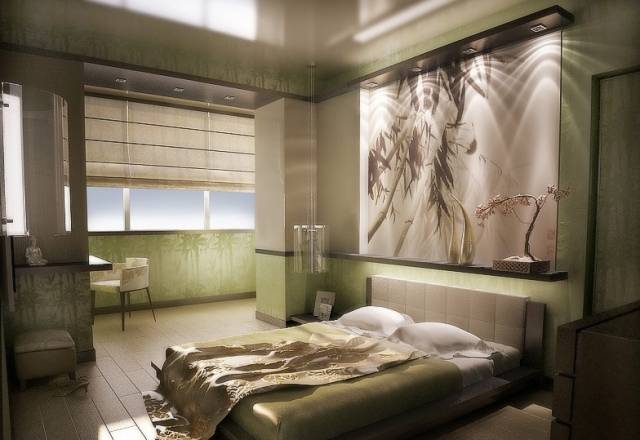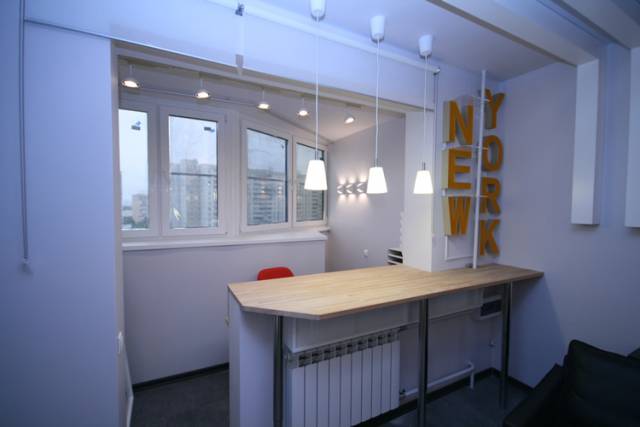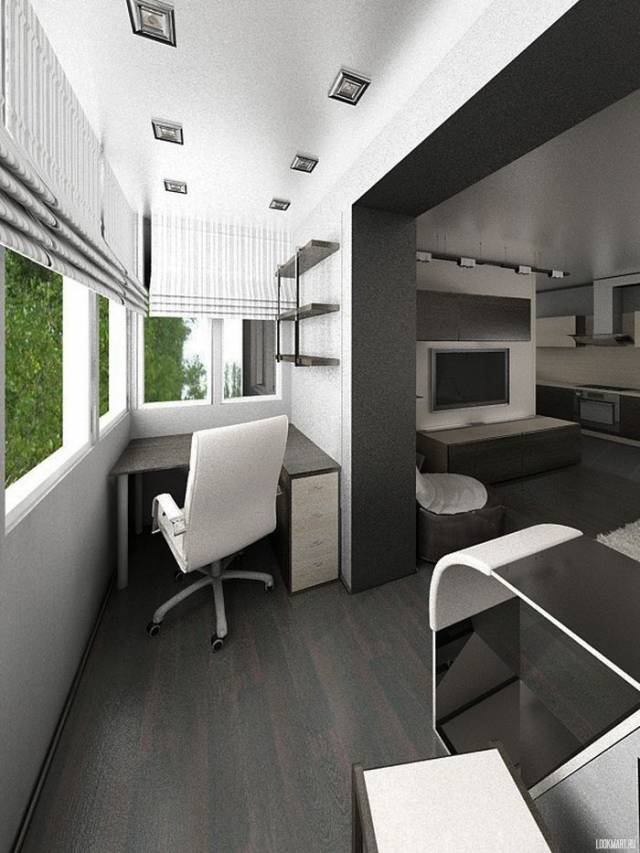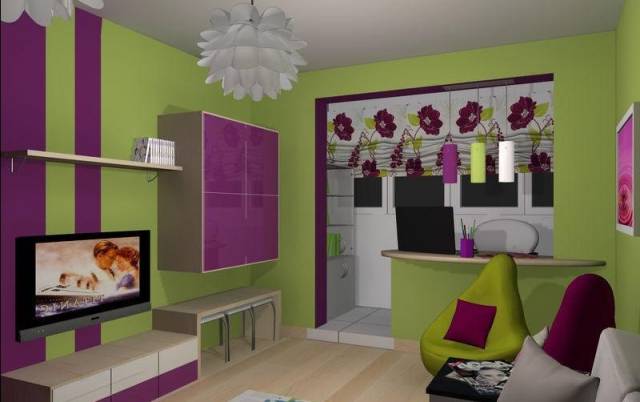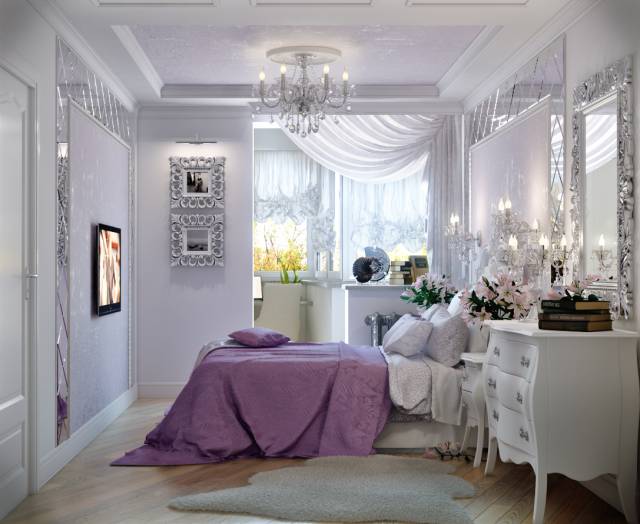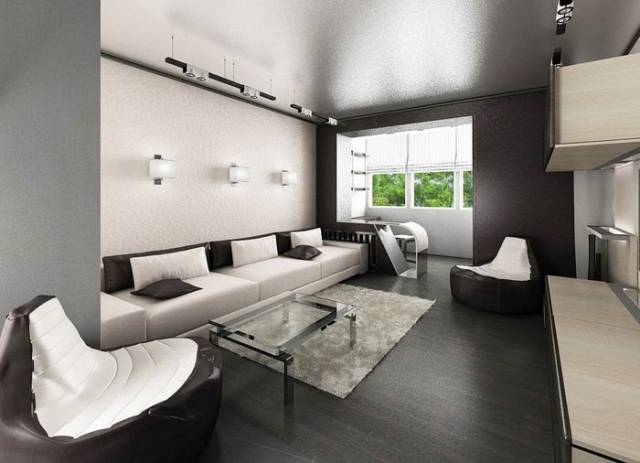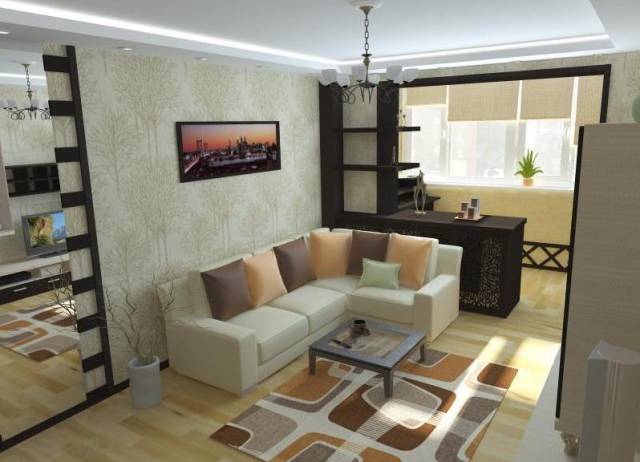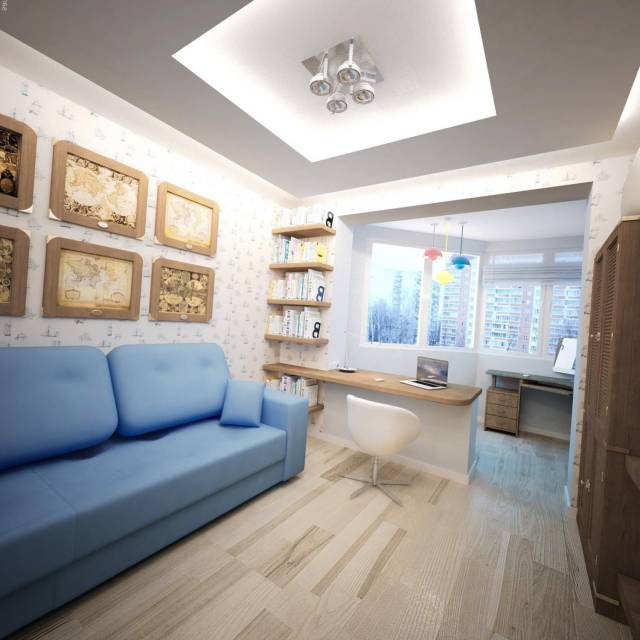To equip a room for a child, you need to provide a lot of little things, because for a little man in this room there will be a whole world: a bedroom, a living room, a playroom, an office, and a sports ground.
Often, to accommodate all the necessary areas for babies in the traditionally allocated for them small rooms, parents are looking for space-saving options. To do this, you need to use bunk furniture, transformable things, or sacrifice something when decorating some functional areas. And you can remember about the extra space that happens in apartments and design the design of a children's room with a balcony.
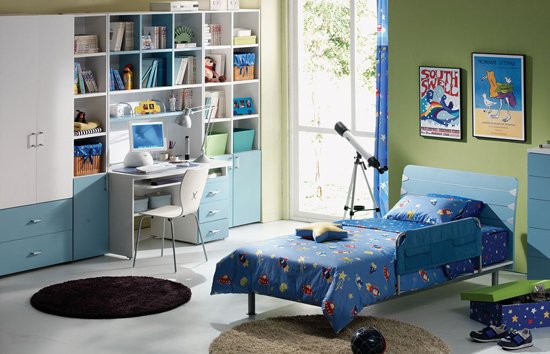
The balcony can expand the usable area of the room, separate zones can be moved there, for example, for playing or classes, so it is important to prepare it for joining and boldly use the extra space that the baby needs so much. Children's room with a balcony rational use space, and not just storing temporarily unnecessary things on a balcony or loggia.
In order to use the balcony for the needs of the child, you need to carefully consider the design of the children's room with a balcony. The choice of a specific layout option implies a different content and distribution of functional areas in space. Consider the main options for how the interior of a children's room with a balcony might look like:
- The very first and most popular way to plan a nursery is to decorate only one of the zones on the balcony, for example, a play or work area. This method is suitable for those who have enough room space for all the activities of the child, i.e. there is no shortage of space.
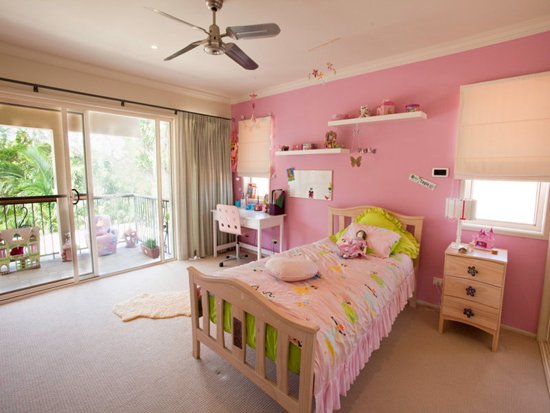
In this case, when a children's room with a balcony is made out, sometimes not a room for a child is made out on the loggia, i.e. not a continuation of the nursery, but a useful space for the whole family (for example, a winter garden, a hookah lounge or a soft seating area in oriental style). Thus, the space of the loggia or balcony is used for good, but not in the interests of the baby. The downside in this case is that it will be possible to get to this “patch” of usable space only by disturbing the baby, because the room will turn out to be a walk-through. Therefore, it is still better to give preference to the removal of something childish to the balcony. For example, you can arrange a sports ground on the balcony: a sports complex, an exercise mat or a punching bag. On the same balcony, it will be possible to successfully fit the whole family's bicycles, skis and other sports equipment into the interior.
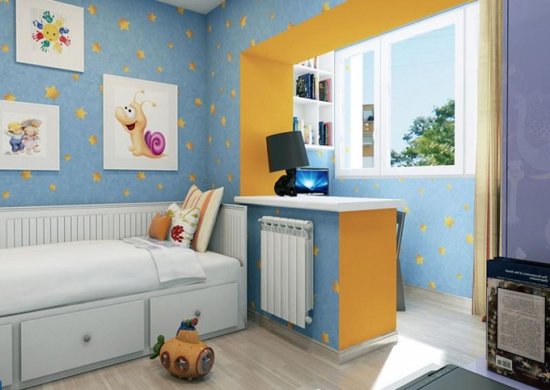
- One of the most convenient planning options is the combination of a balcony with the main room. This is popular for decorating kitchens, bedrooms, living rooms, but it is also quite suitable for children's rooms if the loggia is properly insulated. The dismantling of the door and partition between the room and the balcony requires coordination with government agencies. It is often forbidden to completely remove the partitions, then you can think of an interesting arch or other original design of the wall protruding in the middle of the room.
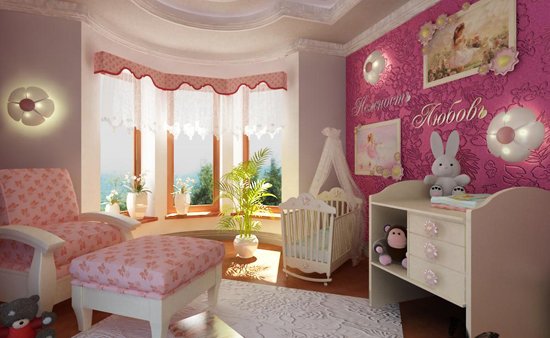
Such a design of a children's room with a balcony has several advantages: the room becomes much larger, the room becomes warmer without a door, and with the help of this very above-mentioned protruding wall, you can interestingly beat the functional areas in the room.
- Another option, however, the most unpopular for our country, is considered a children's room on the balcony. If the living space of the apartment does not allow the child to equip his room in a separate room, but you want to stand apart, then, having carefully prepared the loggia and equipped it with additional heat sources (heaters), a children's room is made out on the balcony. It is worth noting that this is suitable for non-standard apartments or houses with large balconies, and not standard narrow rooms. With this method of planning, the insulation and decoration of the loggia plays a particularly important role.
![]()
Balcony preparation
Previously, all homeowners believed that a children's room with a balcony was irrational and difficult to implement. There were problems with the selection of building and finishing materials, because initially a loggia or balcony is a cold unheated room, a kind of connection between the living space and the street. But now the variety of materials used and new technologies for their manufacture make it possible to insulate and protect any room from moisture, so it has become possible to use the balcony space as a room for the smallest family members.
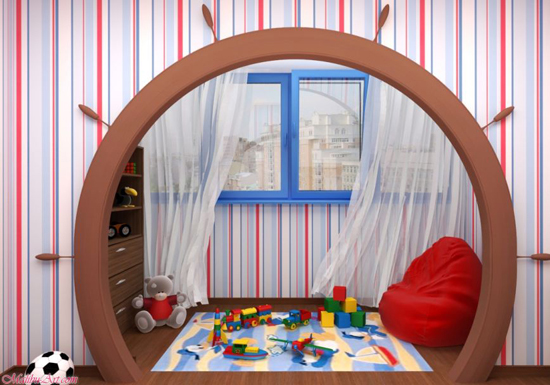
When a nursery with a balcony is set up, the first step is to change the glazing of the balcony, which provides for the preservation of heat in the room, and then all surfaces - walls, floor and ceiling - are insulated. For glazing, you can choose common plastic (the most a budget option), aluminum or Eurobar windows (expensive option). Loggia insulation can be carried out in several ways and with various materials: foam, mineral wool, penofol and other materials. It is worth considering that it is impossible to insulate the balcony on the outside on your own - this is done by special firms, and inside you can do all the work yourself if you have the skills and desire to do it efficiently, saving significantly.
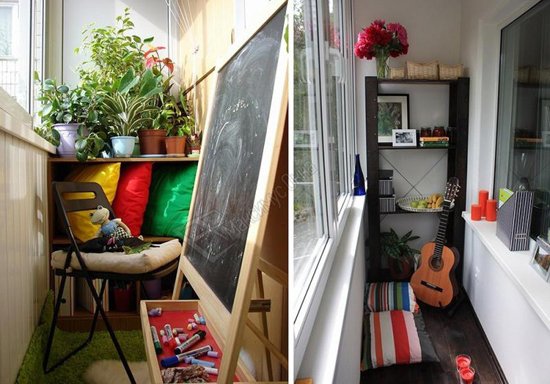
Decoration of a children's room on the balcony
Decoration Materials
Thinking over the interior of a children's room with a balcony, an important aspect after all the preparatory procedures will be the choice of finishing materials. Every parent probably knows that children love everything bright, colorful, eye-catching. And since the room is intended for children, it is worth choosing a finish for them. Therefore, it is worth choosing bright wallpapers, decorative panels, several colors of paint or other types of finishes when decorating a nursery with a balcony.
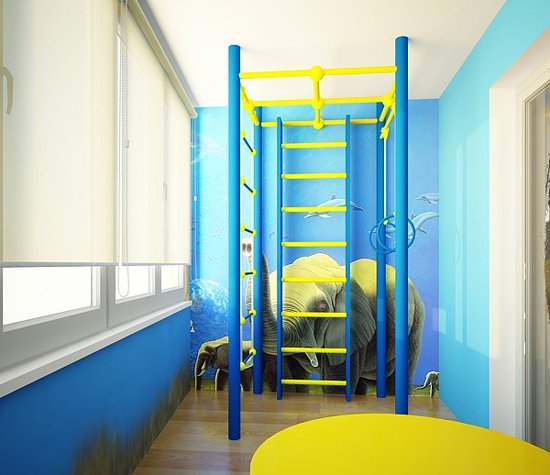
Separately, it should be emphasized that it is better to use light, non-massive materials for decoration and furniture on the loggias so that the floor slabs can withstand the load.
At different ways layout and use of balcony space finishing, decoration and, accordingly, the entire interior of a children's room with a balcony will look different. Let's consider each case separately.
The location of one of the functional areas on the loggia
by the most important point, which must be considered when decorating a children's room with a balcony, is the design balcony door. To decorate a door that is contrary to the general style, you can use blinds made of fabric or Roman blinds. Balcony door without partitions, i.e. completely made of transparent glass or plastic will help to add light to the room if it is not enough. At the same time, you don’t need to hide the door behind decorative materials, you can simply skillfully fit it into the pattern on the wall or arrange it to match the furniture. Also, the use of a transparent door will make the nursery itself visually more spacious.
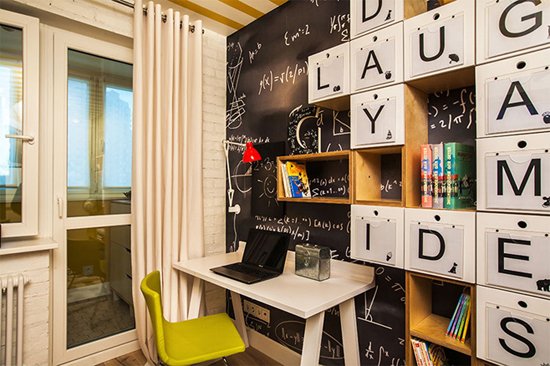
Surfaces in such a wall-separated room can be decorated with different materials. If for the play area and the sleeping area, which are located in the room itself, you can choose carpet as a floor covering, then the arrangement of the working children's area on the balcony may involve the presence of a wooden floor, laminate, etc. At the same time, the floor itself in the room and on the loggia can be different levels. For example, a kind of podium on the balcony will allow you to equip the built-in warm floor, which will additionally warm the space.
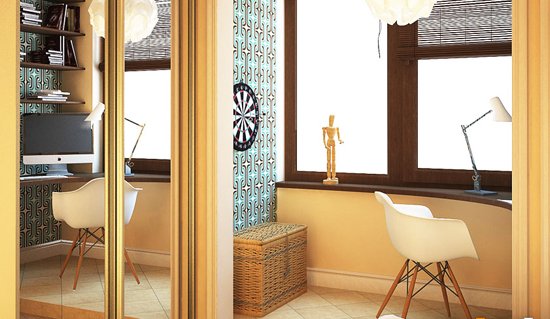
Finishing materials on the loggia and indoors in such a nursery can also be different. For the room, you can choose pastel-colored wallpapers to focus on bright furniture, and on the balcony you can arrange a bright play area with flashy colors of surfaces (most often, they use paint or plastic panels) and lots of toys and pillows on the floor.
United children's room with a balcony
A combined nursery with a balcony provides more room for creativity when decorating. Here also the main point is how the balcony connects to the room. So, if the partition cannot be completely demolished, then you can arrange the former window sill in the form of a table or shelf, smoothly turning into a table on the loggia. It turns out a kind of long bar counter built into the wall. This is a great zoning method, which is sometimes used specifically in kitchen-dining rooms. With the help of such a partition just below half the wall, you can separate the workspace from the play area or the bedroom from the rest of the room. Also, the partition can be made in the form of an arch or columns on the sides, which in the nursery in the "jungle" style can be beaten like trees.
Office on the balcony in the children's room
If a whole children's room is made out on the balcony, with the help of finishing materials it will be necessary to zone the room, because using furniture or partitions for this purpose will not work in such a small space. For this, different finishing materials or textures and colors are used, for example, the working area on one side of the loggia is decorated in pastel colors so that you can concentrate on the task as much as possible, and the play area in the center of the balcony is brighter colors. Or vice versa.
The bed-transformer can be installed along the loggia, while using the system, popular in modern trains, when it leans to the side.
When a nursery with a balcony is set up on its own, it is important to take into account that the children feel comfortable and warm in it, and the child himself can create a mood in the room if he is given the right to "settle" toys, a computer, sports facilities, etc.
Comfort to your home! If you liked the article, share it with your friends by clicking the icon of your social network. Thank you!
Most urban residents living in standard apartments are well aware of how it is to live in a room with an uncomfortable layout with a large area, which, for some reason, could not previously be used as a living space. However, it has now become common when a balcony or loggia in a residential building is turned into a living or working area through repair work. It is worth noting that the successful combination of a loggia or balcony with a room, living room or kitchen will bring bright colors to the design of your apartment.
You can see examples of designs of such combinations in a huge number of photos on the Internet. Today we will talk in detail about what is needed in order to combine a balcony with a room and realize the design of your dreams, we will give examples of successful combination in the photo and the technique for performing such design projects.
Balcony with room
There are several ways to combine a loggia with a room:
- dismantling of windows and glazing of the loggia, as well as its insulation, which results in an excellent and convenient connected space for living and working;
- demolition of walls, which can significantly increase the space of the room. Also, such a combination will require the transfer of heating devices and other structures. It is better to entrust it to specialists who are able to calculate all the loads.
Naturally, the combination of a room and a balcony, especially if it is planned to dismantle the wall, is a complex redevelopment of an apartment, which requires obtaining permission from the relevant authorities. To do this, you will need to visit a number of offices and collect a lot of documents.
However, if you start merging work without first obtaining permission, you can get in trouble with the law if the merging process goes wrong.
Options for combined balconies with a room
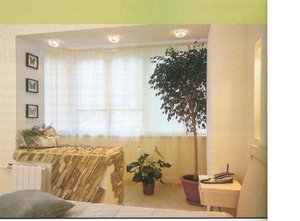
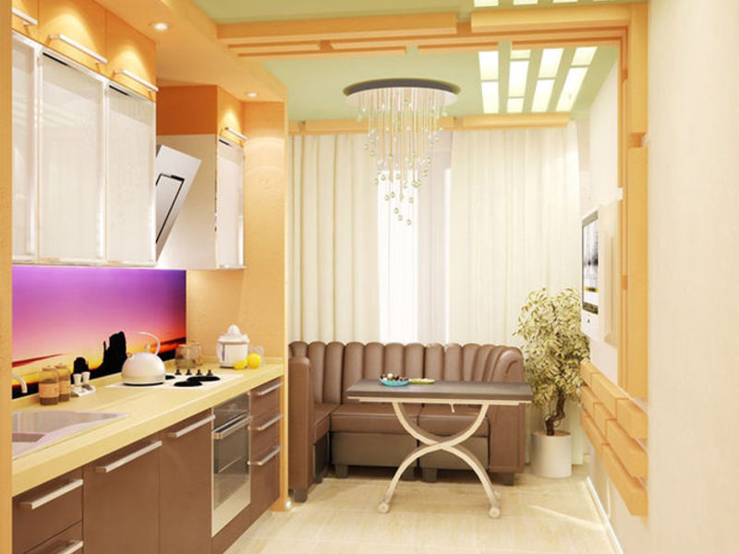
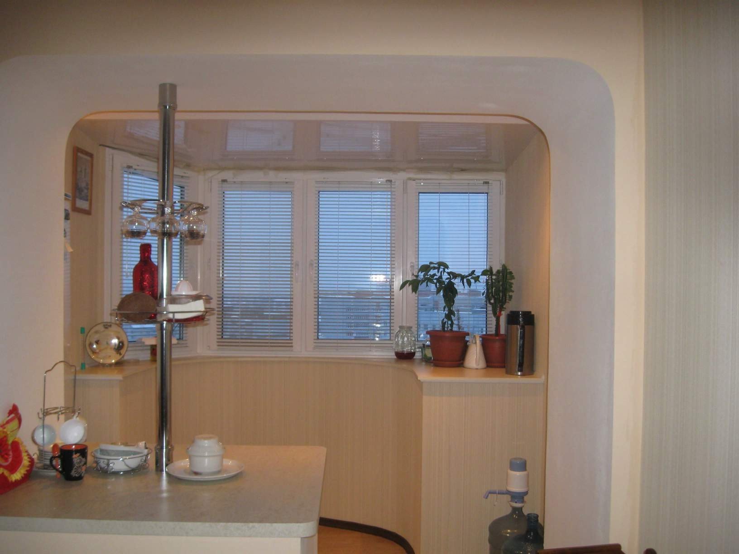
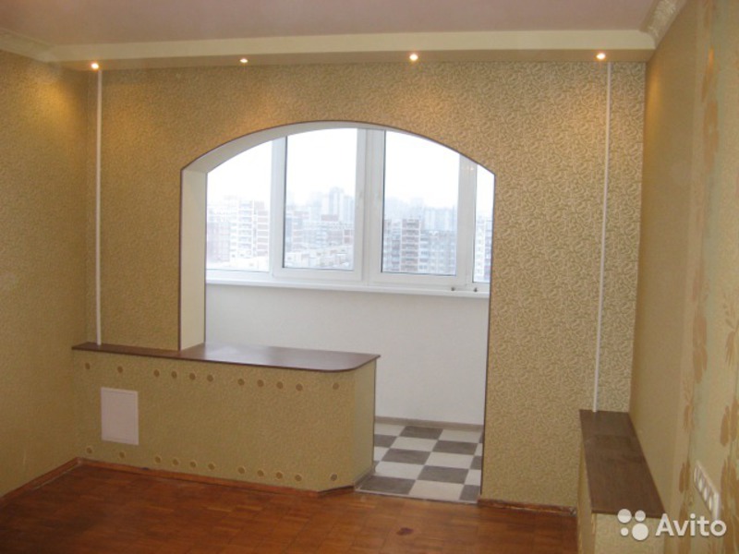
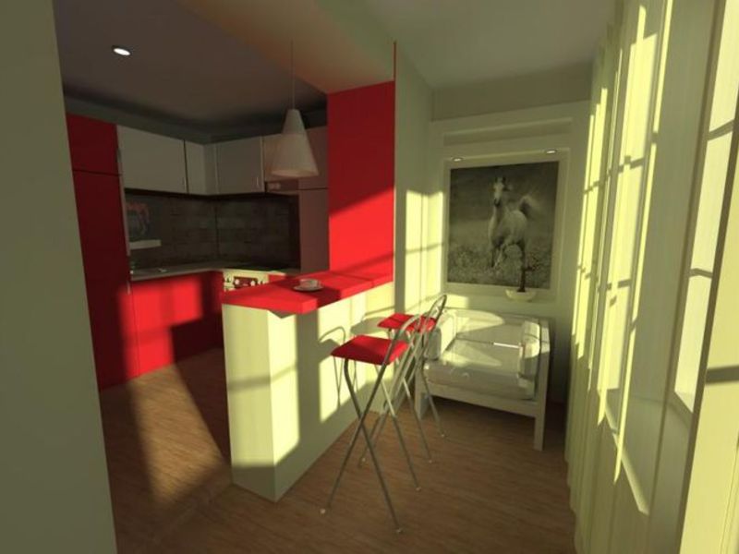
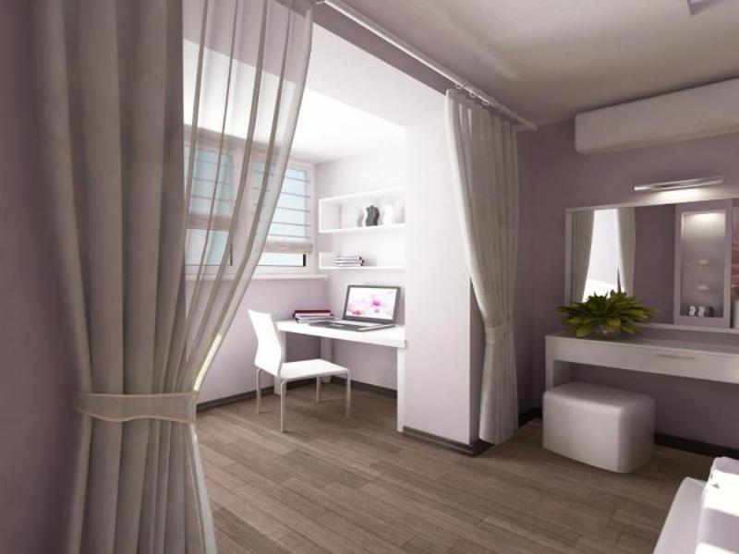
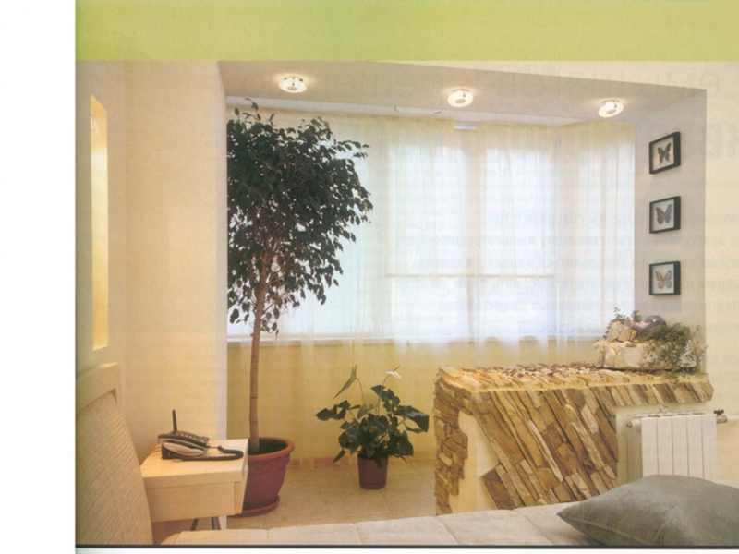
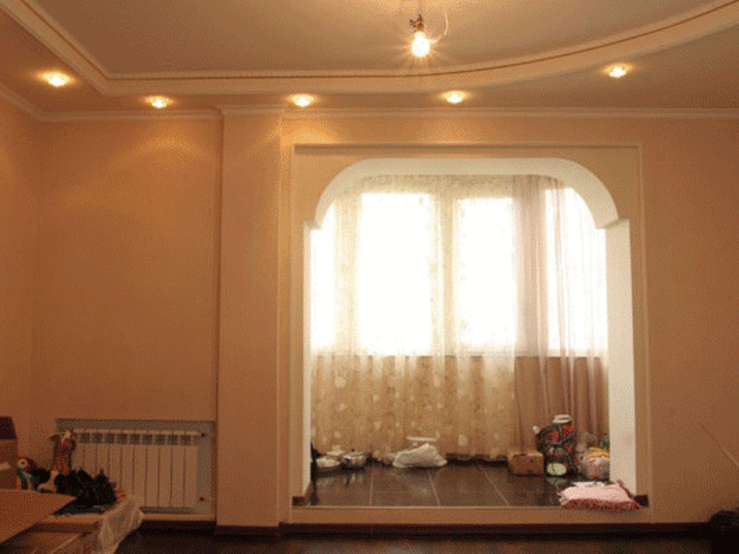
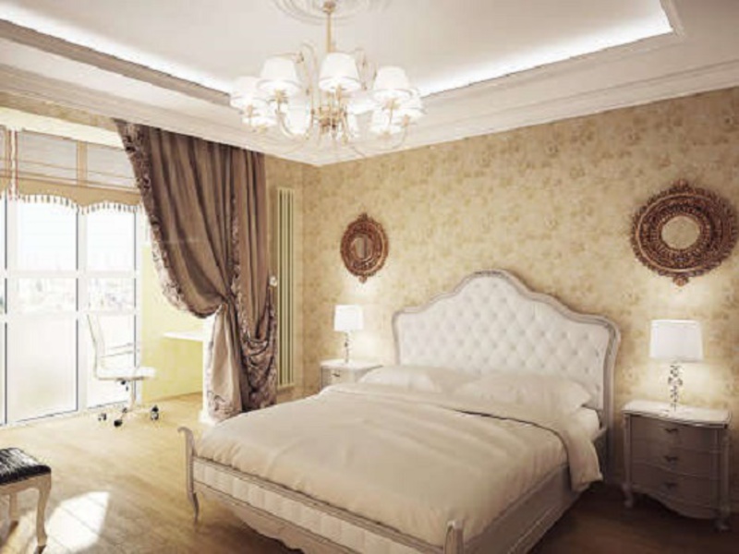
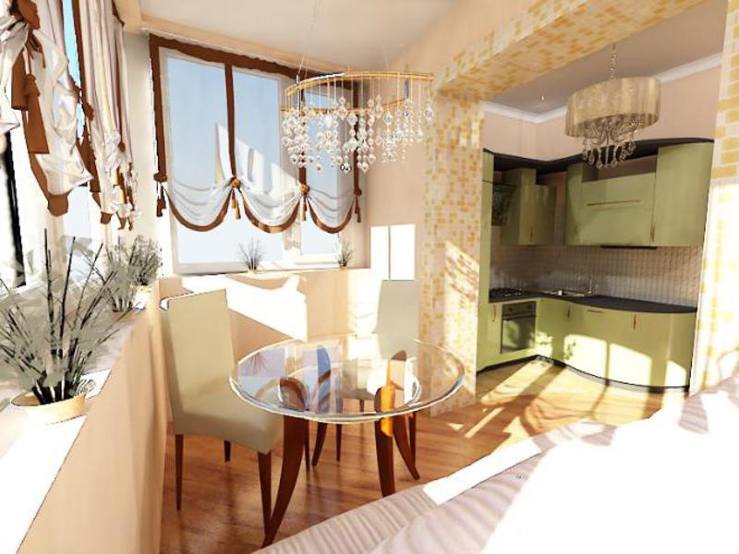

Things to Consider Before Connecting Rooms
Before proceeding with the unification, prepare a frame for a loggia or balcony. That being said, it's best if it's a remote welded structure that improves wind resistance and can really increase the space you decide to combine. For exterior cladding, it is best to take siding, which tolerates temperature fluctuations quite well and is characterized by low thermal conductivity.
Regardless of what type of association and design you choose, the loggia or balcony, before being combined with the room, should be insulated and glass should be installed if they are not there. To avoid significant heat losses in the resulting combined area, it is best to choose metal-plastic windows with two or even three-chamber double-glazed windows for glazing.
How the area prepared for arrangement looks like - you can see in the photo.
By the way, so that there is no excess wind pressure when combining the loggia with the room, it is best to put one window in the middle of the balcony that will open. It is better to install siding on the sides and equip the walls with insulation. So the balcony will be as protected as possible.
Balcony insulation
When combined, all surfaces on the balcony (loggia) are subject to insulation, except for the walls between it and the room. Also, in addition to insulation, waterproofing and vapor barrier material should be installed. This is very important, since the central heating pipes will not reach the balcony, and the temperature in the conditions of external weather changes must remain comfortable for staying inside. For warming loggias and balconies, you can use:
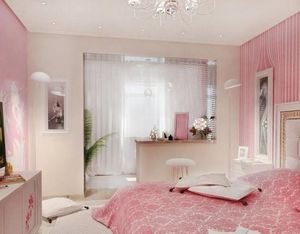
Insulation materials should be attached with dowels or by gluing. The resulting gaps should be filled with mounting foam. Penofol should be laid on the foil side down, and then glue the joints with aluminum tape. You can also equip a balcony or loggia when combined with underfloor heating, and the rest of the room with additional batteries.
The warm floor on the balcony should be installed using an elastic screed mixture that can withstand large temperature changes, and do not forget to isolate all wiring.
How to demolish a window opening or wall when combining a loggia with a room: photo and dismantling technique
To combine the space of the loggia with the room, it should be understood that in most typical apartment buildings it is impossible to remove the balcony partition entirely, because outer wall is a carrier, and its partial dismantling may affect the integrity of the entire building. This applies mainly to panel houses. But in brick houses it is possible to dismantle the opening along with the window sill, however, sometimes it will be necessary to subsequently strengthen the structure.
In addition, as you can see in the attached photos, an excellent design of a combined room with a loggia can be obtained even with partial dismantling of the wall, and not complete.
You can also combine a loggia with a room by demolishing a window block, then you only need a hammer with a hacksaw to work. Glasses need to be delivered, then cut into frames along the perimeter and removed.
And the dismantling of the walls looks like this:
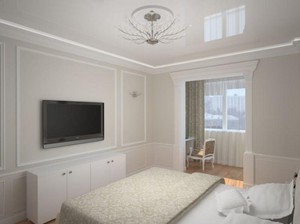
The result of the connection can be seen in the photo: here are examples of connecting a bedroom or a nursery with a balcony.
Sometimes the threshold interferes with the combination of a loggia or balcony with a room, and the design of the room excludes it. Not in all houses it can be removed without consequences. So, in some brick houses, the threshold refers to the supporting structure and supports the balcony slab, and in panel house the dismantling of this element can provoke a decrease in the rigidity of the structure.
Alternatively, the solution to the problem may be the installation of a ramp, steps or raising the floor level, but these are all extremely costly activities and not entirely desirable when combining space.
Advantages and disadvantages of combining
Expanding the living space by attaching a balcony or loggia to the room has its advantages. Among them:
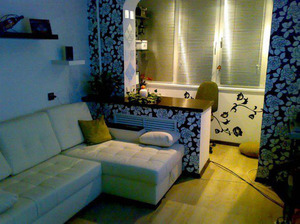
It is worth adding that if you are not very tight on funds, then it is better to entrust such redevelopment to specialists from construction or architectural bureaus, who will not only help to realize your design ideas to life, but to help in coordinating redevelopment in the necessary instances.
Balcony combined with kitchen: photos and features
Apartments in standard panel or brick houses are not very large in themselves, and kitchens are even more so. As a rule, in a standard kitchen you can fit only a minimum of furniture and basic kitchen appliances. But in order to increase the space of the kitchen, it can be skillfully combined with a loggia, this will give the kitchen a zest and change its interior for the better. You can see a photo of samples of a combined kitchen with a balcony below.
To implement the combined kitchen project with a balcony, only the window block needs to be removed, and the remaining area can be used as:
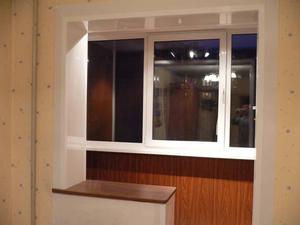
Combining a loggia with a kitchen will allow you to rationally distribute the newly formed space. For example, a former loggia can be turned into a storage room or a dining room. However, when planning such a combination, consider the following:
- the balcony is a hinged structure and cannot be overloaded with overall equipment;
- do not install sockets or wiring on the balcony part. All electrical appliances should be included in the network located in the kitchen. But if necessary, use extension cords.
In order for the new part of the kitchen to be warm in winter, it is necessary to solve the issue of heating in advance. Pipes cannot be taken out to the balcony, so it is best to equip this part of the space with underfloor heating or put a radiator there.
As for the utensils that can be taken out to the balcony part, you can put a refrigerator or a stove with an extractor fan there. If you have a large enough loggia, then you can equip it with appliances, a sink, wall cabinets.
Now that all the work has been completed, you can equip additional space depending on the characteristics of the loggia or balcony, as well as your needs or desire to equip the room in one design or another.
Combined zone option
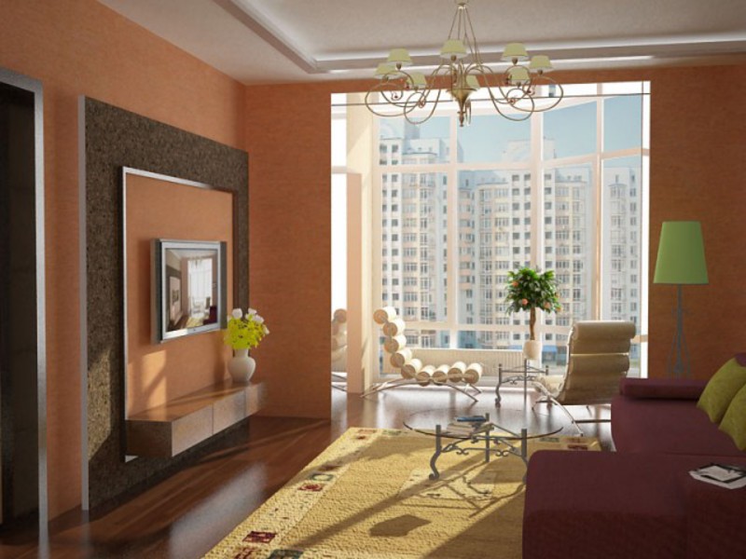
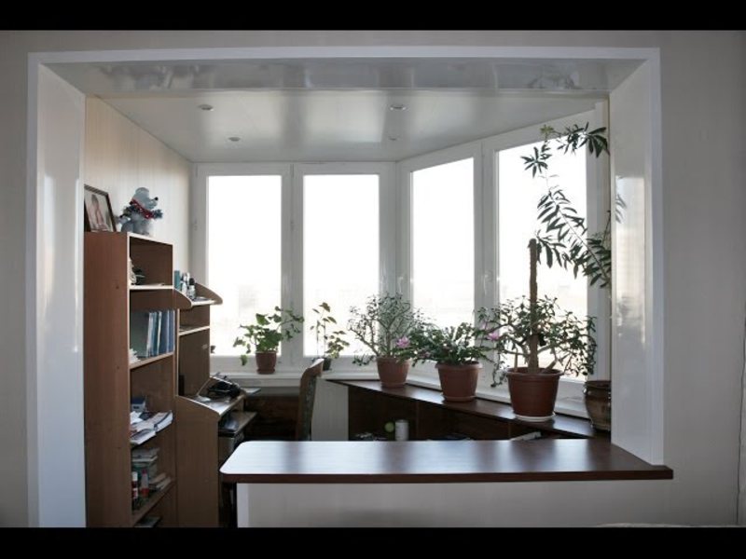
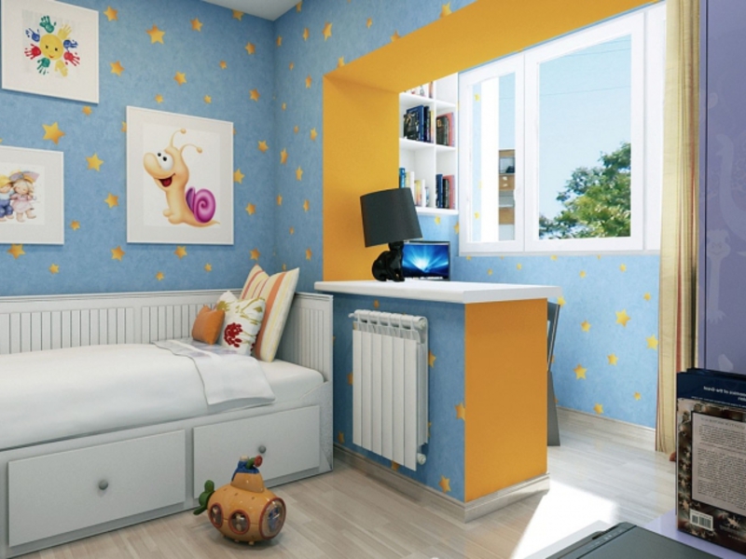
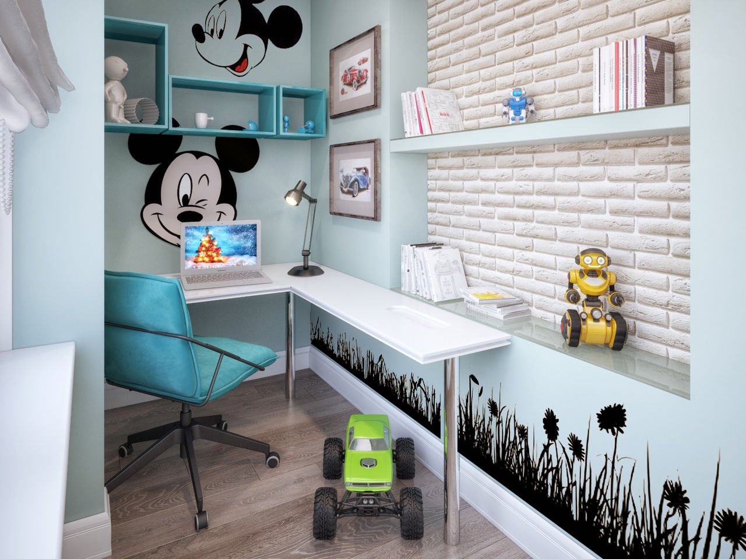
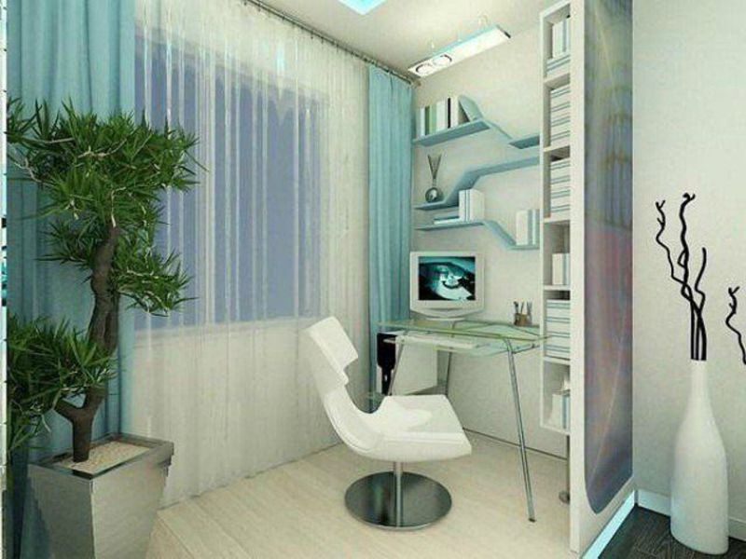
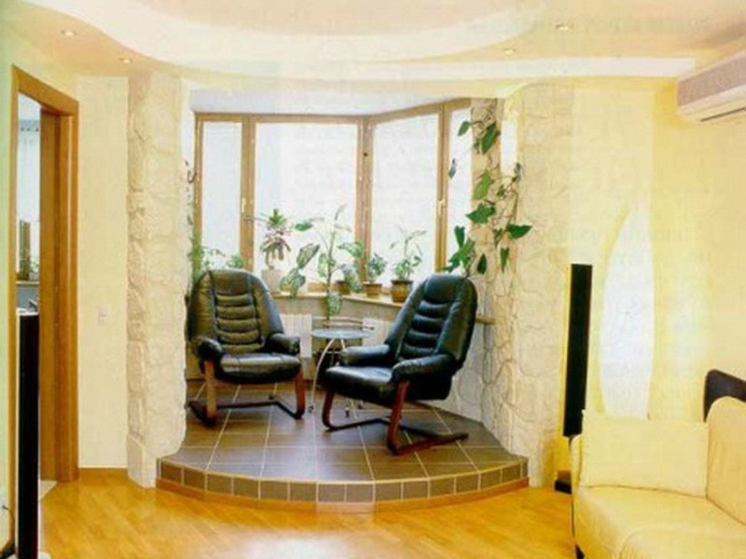
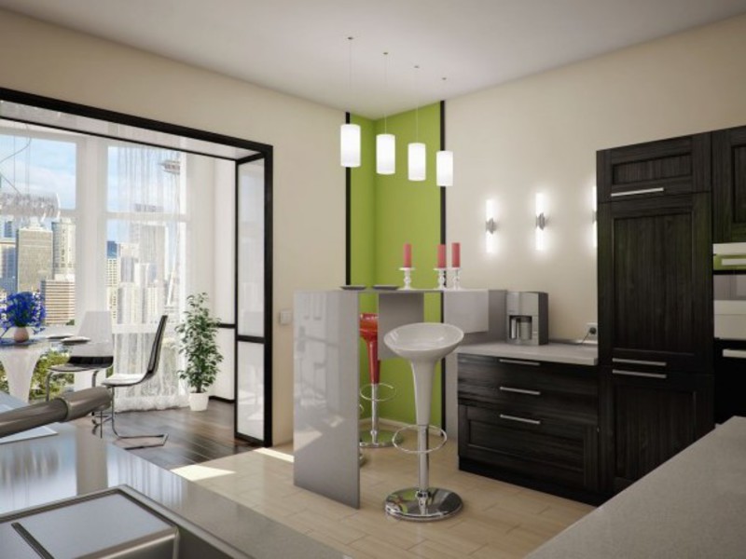
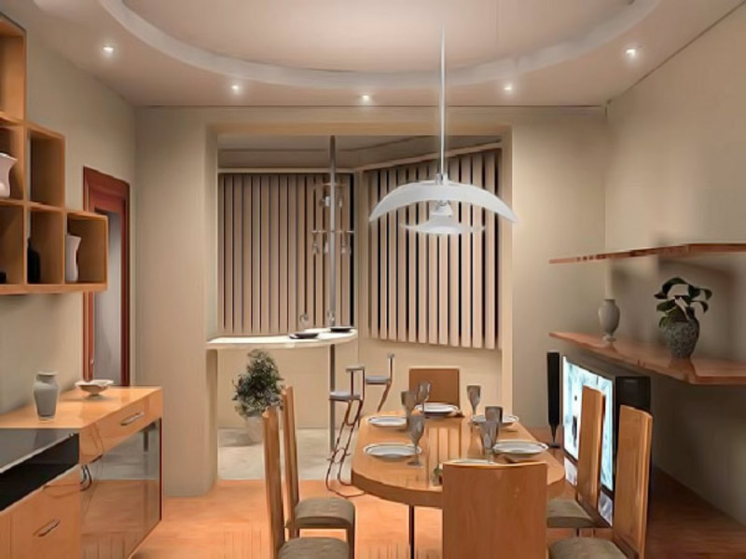
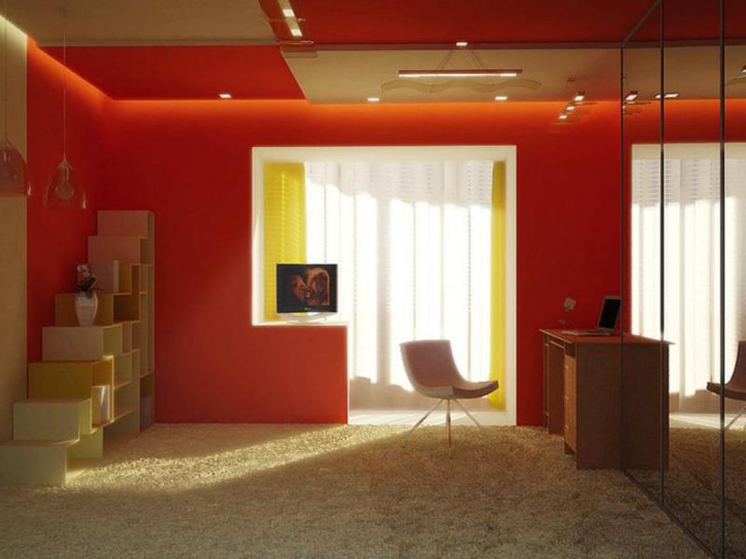
No matter how spacious the children's room is, there is always not enough space in this room. Given that the needs of the child change almost every year, in the room where he lives, you constantly need to add something and organize new spatial zones.
However, parents often do not take into account that if the room has access to a balcony, it can easily be used to expand usable area. Moreover, the design of a children's room with a balcony can be truly exclusive and original. You will be convinced of this if you read the tips that Dream House has prepared especially for you today.
Feature of organizing a children's room with a balcony
It used to be that a room with a balcony is not the best place for a small child to live in. This belief was based largely on the fact that the balcony, as a rule, cools the room, and this does not have the best effect on the health and comfortable pastime of the child. But modern technologies they allow so much or a loggia that even living on their territory is in no way inferior in comfort to living in a room. Therefore, you can safely equip a room with a balcony even for the smallest resident.
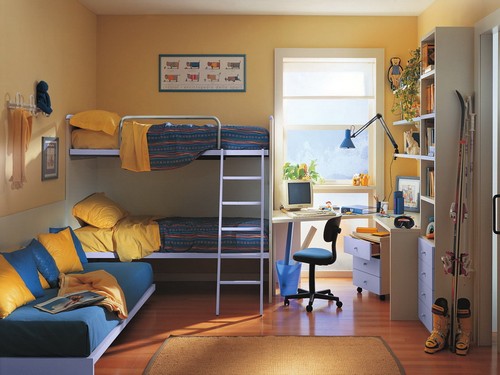
There are at least three options for decorating a children's room with a balcony, and we will consider each of them below.
Children's room with a balcony
If parents are not ready for a radical redevelopment, and the size of the room allows you to organize all the zones necessary for the baby in it, then you should not combine the balcony with the room. However, this does not mean at all that the balcony area can only be used to store unnecessary things.
- Here it is quite possible to organize a game or sports area by equipping the balcony with the necessary equipment.
- Alternatively, you can make from a regular glazed balconyby placing a lot of flowers and plants in it. On the one hand, such a design will delight the eyes of the baby, and on the other hand, it will become an additional place to relax in those cases when the weather is not conducive to outdoor walks.
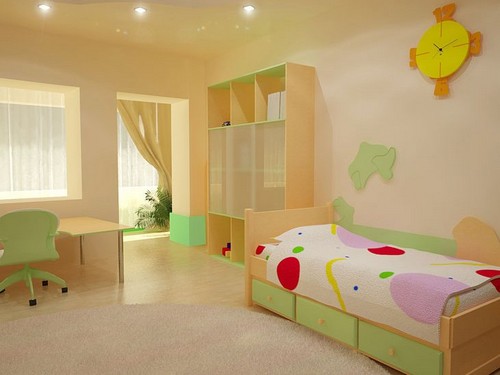
Interior of a nursery with a balcony photo
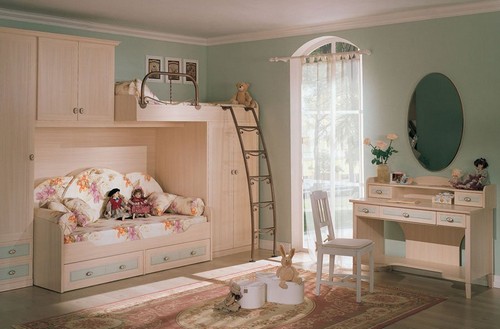
Children's room with a balcony door
When decorating the interior of a nursery with a balcony, you need to consider how harmoniously the balcony door will look in the overall design. If the room is furnished in a certain style, the usual plastic door will introduce a little disharmony. To avoid this, it is better to hide it with the help of fabric or blinds. Also appearance a balcony door can be “ennobled” with the help of short colored curtains or light curtains. Another interesting option for “ennobling” a balcony door is the design of the space around it with special panels.
If a children's room with a balcony door is not sufficiently lit, then designers recommend choosing or ordering a door without partitions, that is, one whose surface consists entirely of glass. This small detail will add natural light to the children's room and, moreover, visually make it larger.
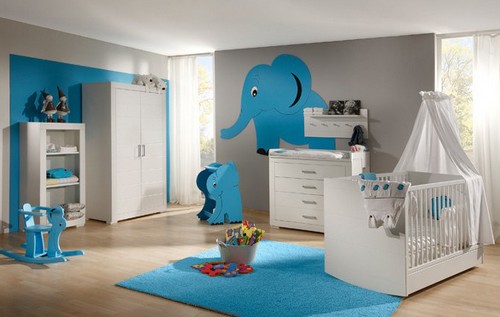
Children's room with a balcony door photo
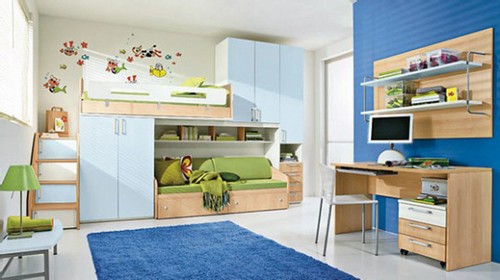
Children's room with balcony design
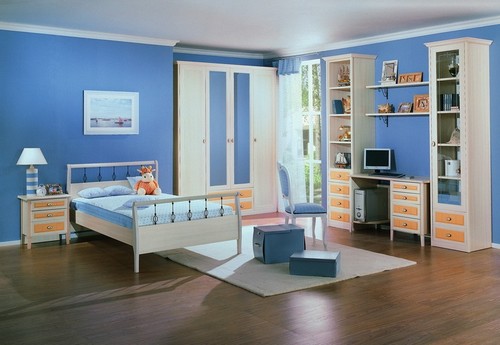
Children's room with a balcony design
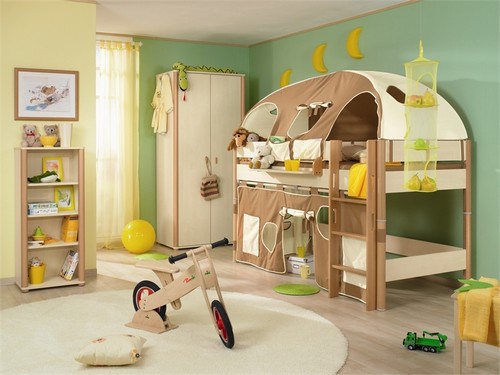
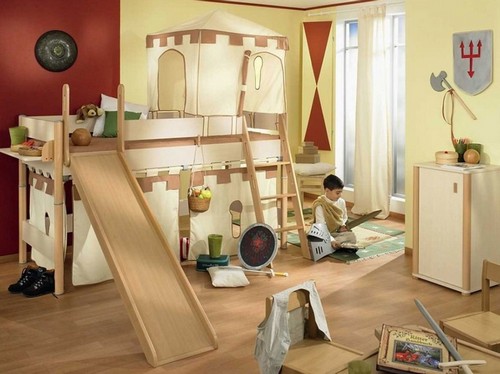
Interior of a children's room with a balcony photo
Children's room combined with a balcony
AT modern interiors bedrooms, living rooms and kitchens, especially if they are not very spacious, often combined with the main room. This feature provides several advantages at once:
- firstly, the room combined with the balcony becomes much larger;
- secondly, the absence of a balcony door makes the room brighter;
- thirdly, this design can be interesting to beat in terms of design.
The room in which the child lives can also be combined with a balcony. However, thinking about such a design, you must immediately take into account that the children's room, combined with a balcony, requires significant warming. In addition, any redevelopment must be registered with the housing and communal services.
Since the wall connecting the balcony and the room is often load-bearing, it will not be possible to completely demolish it. Therefore, to combine these two rooms, it is better to draw arched openings or leave a part of the wall, which can later be decorated decorative panels. In order to make the most of the entire space of the room, you can leave the lower part of the window space intact and design it as an additional surface for playing or studying.
As for the functional value, the free space that has appeared can be arranged as a study or, an area for recreation or sports, etc.
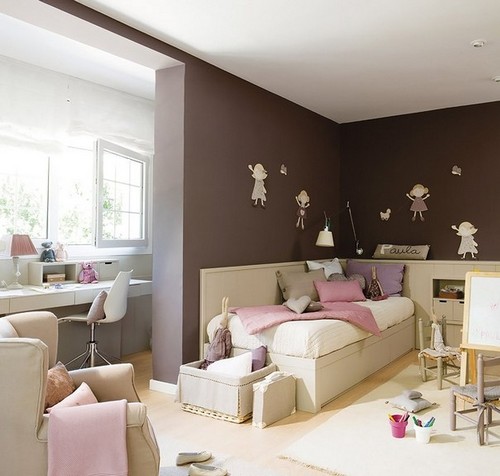
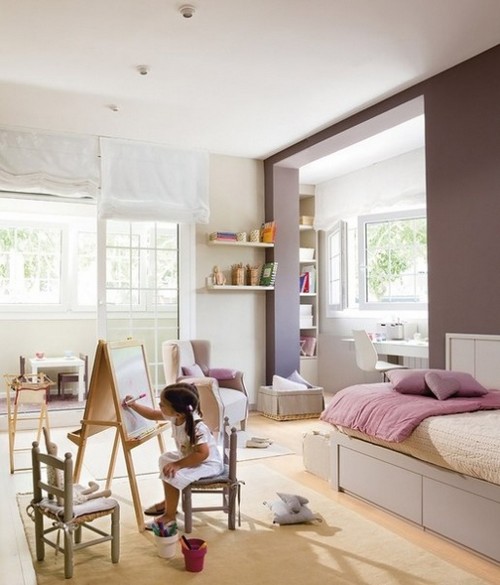
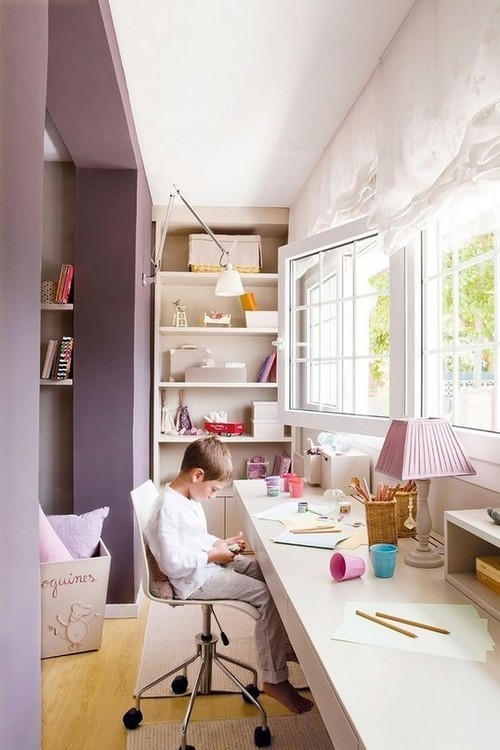
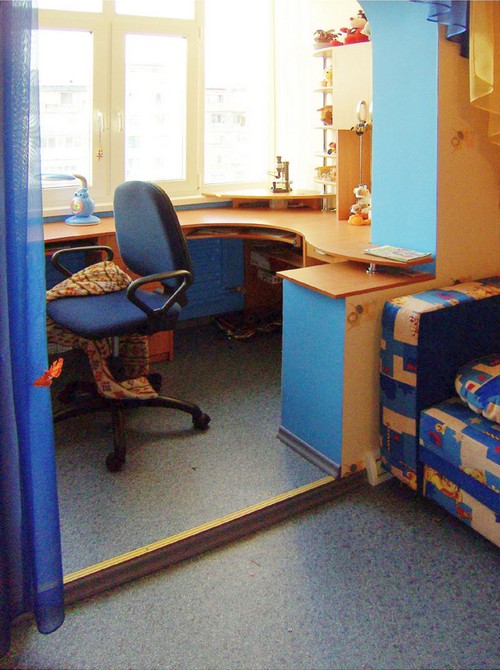
Balcony for children's room
A full-fledged children's room on the balcony is still a rarity for our apartments. However, if it is insulated according to all the rules, organizing a room in it is not difficult.
Start rebuilding work ordinary balcony in the children's room you need with insulation. Since it is unsafe to use too heavy and bulky materials in this room, it is recommended to use lightweight expanded clay bricks as an additional one. To insulate the ceiling, floor and parapets, experts advise using stone wool, which, moreover, is also a soundproof material.
Also, in order for the child to be comfortable in his room, parents should definitely take care of an additional source of heat. It is forbidden to carry out central heating on balconies and loggias, so either electric heaters or an organization can be an alternative for this purpose. Since underfloor heating often increases its level, this feature can be used to design a podium or step.
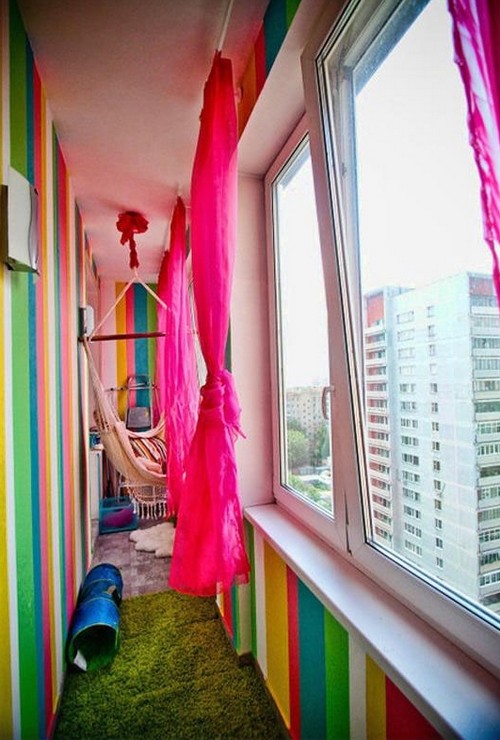
Children's room on the balcony photo
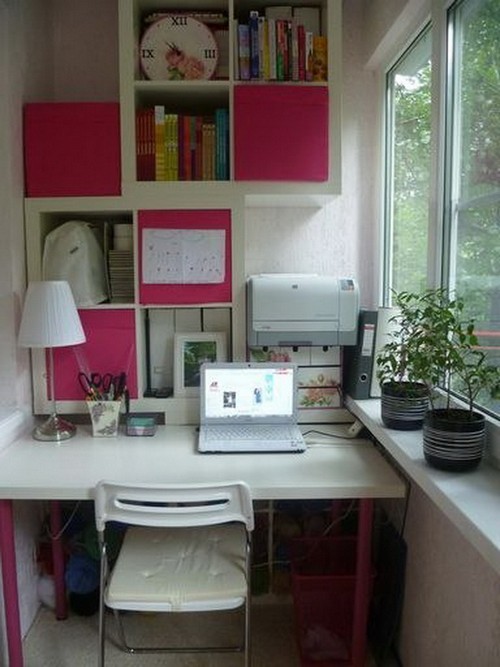
Balcony for children
To visually save space, it is better to decorate the ceiling with suspended panels with built-in lights.
Since the balcony area is most often small, it is most convenient to equip this room with compact transformer furniture, ready-made play or study corners.
When decorating a children's room on the balcony, remember that this room cannot be equipped with heavy things. Keep all pieces of furniture as light and compact as possible.
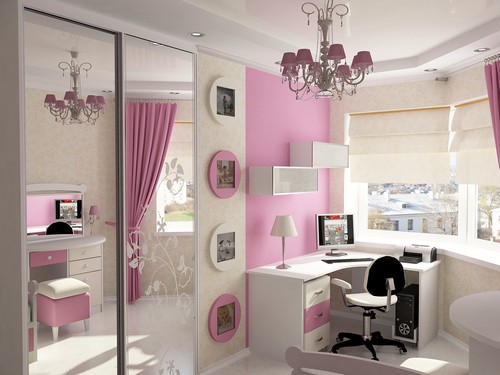
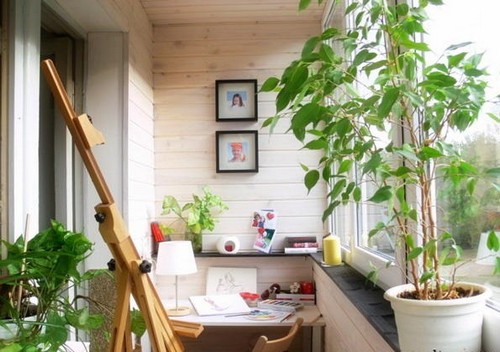
Design of a children's room with a balcony photo
These are the three main ways to organize the space of a children's room with a balcony. What it will be - an adjacent equipped balcony with, expanding the space of the room by combining it with a balcony, or a full-fledged nursery on it - it's up to you!
Loggia - one of the elements of the apartment, which is a balcony, only large sizes. Therefore, by combining the loggia and the room, you can get additional space. Is it worth it to combine a room with a loggia - it's up to you to decide. Like all home renovations, there are pros and cons.
The pluses are that your room space will increase significantly, and therefore there will be additional space for a winter garden, a corner for relaxation, etc.
The disadvantages include the fact that the partition between the loggia and the room is not always completely removed, sometimes there are unsightly ledges that need to be decorated somehow.
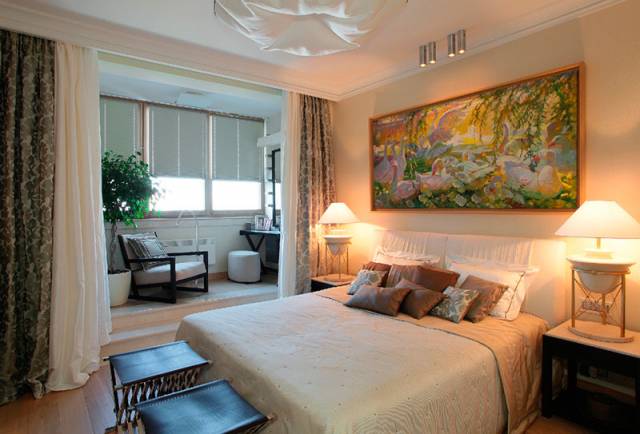
Combining a balcony with a room
Redevelopment and combination of a balcony with a room consists in dismantling the partition between them. Definitely remove door and window openings. If the window sill and part of the wall under it must be left, then it can be beaten as a bar counter, some cabinets for small things or a TV stand.
If the partition, the window sill and the wall under it are completely removed, then the side protrusions in the wall still remain. They can be converted into columns, racks or other decorative elements.
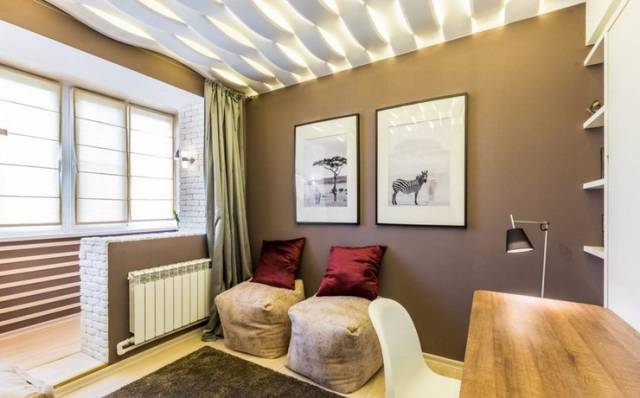
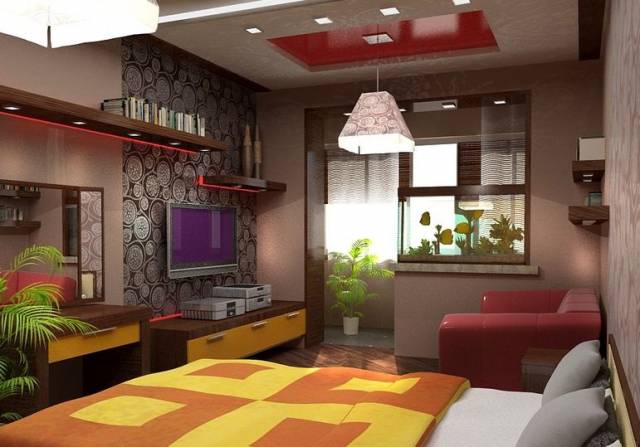
Insulation of the loggia combined with the room is a mandatory redevelopment item. No matter how warm the loggia is and no matter which side of the world your windows face, the loggia must be insulated very, very well. For this, additional batteries, steam and waterproofing of walls, underfloor heating and high-quality double-glazed windows are used.
Important! Very often, various control authorities do not allow additional batteries to be brought to the loggia. It is better to find out about this in your architectural office.
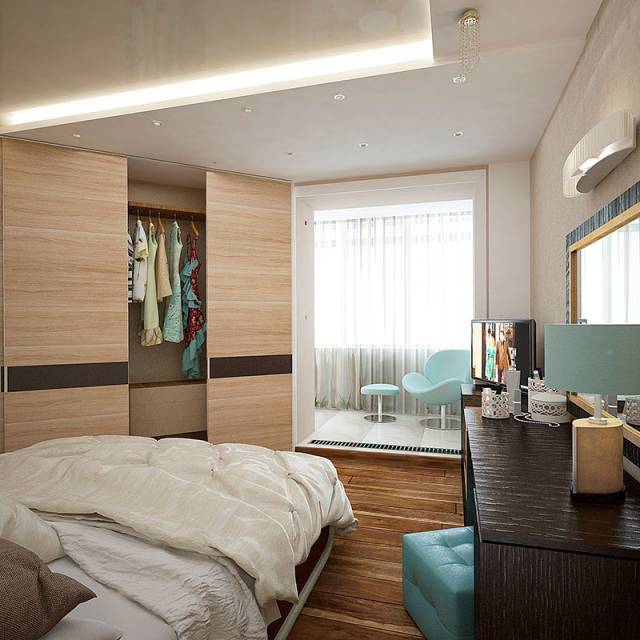
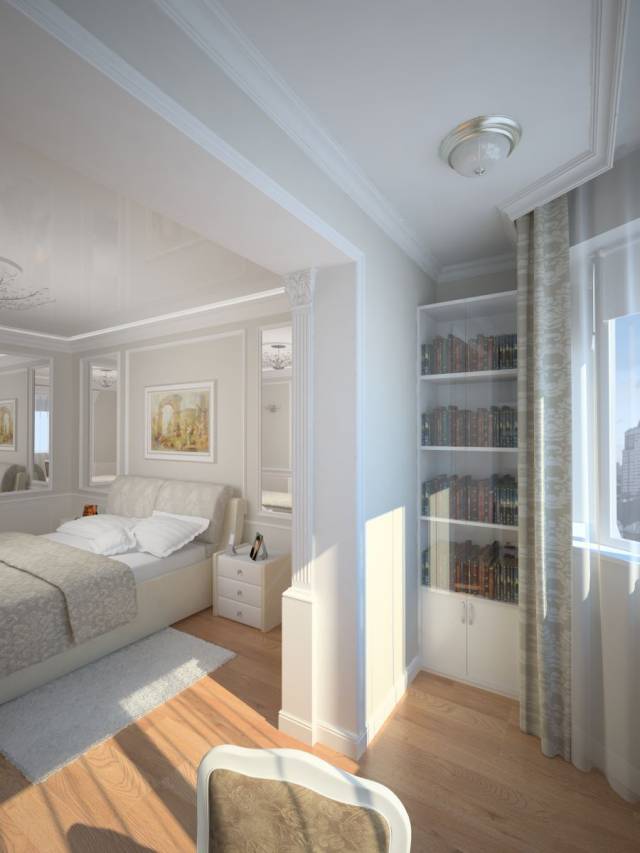
To transform the new vacated space, you need to include all your imagination and the results will not keep you waiting.
If the loggia, combined with the room, is planned as one large room, then in style, color and character it should correspond to this room.
If a loggia combined with a room is planned, for example, for an office, then it can differ significantly from. Just keep in mind that visually it should all be smooth and fluid, i.e. the transition from the bedroom to the office should not be abrupt and immediately evident.
Try it, turn on your imagination, read fashionable ones and you will become a real designer of your home.
