- An example of calculating the required number of bricks
Today, many developers for the construction of private houses give their preference to such building material as brick.
To calculate the required number of bricks, first of all, it is necessary to take into account the size of a certain type of brick that will be used in construction.
This is due to the fact that it has good performance properties, among which it is worth highlighting:
- high strength;
- a wide range of;
- durability;
- ease of use;
- good combination of price and quality.
Designing any object is a rather complicated process. One of the main elements of the successful implementation of construction work is the calculation of building materials. To carry out the correct calculation of the required amount of brick means to purchase as much of it as necessary to complete all the work without its shortage and excess, because in both the first and second cases, you will need to spend your money extra. Therefore, it will be further considered how to accurately calculate the number of bricks per wall.
The main dimensions of the brick and its marking
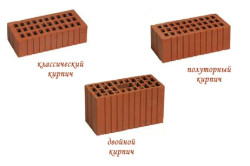
To calculate the required amount of bricks for construction work, you need to know with what dimensions this material is produced by domestic firms. Its modular size determines the dimensions stone structures and allows you to design brick houses, taking into account these parameters.
For binding brickwork All bricks are produced in standard sizes:
- A single building stone has a length of 25 cm, a width of 12 cm and a height of 6.5 cm. This ratio of dimensions is considered optimal for alternating the transverse and longitudinal placement of the material during installation.
- One-and-a-half has dimensions of 25x12x8.8 cm. To perform lightweight masonry, there is a huge range of such material according to manufacturing technology: hollow, perforated and porous products.
- Double, having dimensions of 25x12x13.8 cm. It is practically not made full-bodied, since it has a rather large weight.
In addition to the main brick sizes listed above, there are several varieties of this building material, the dimensions of which are presented in table 1.
| brick name | Marking | Dimensions, cm |
| Euro | 0.7-NF | 25x8.5x6.5 |
| Thickened with horizontal voids | 1,4-NF | 25x12x8.8 |
| Modular Single | 1,3-NF | 28.8x13.8x6.5 |
| Double | 2,1-NF | 25x12x14 |
| 3,7-NF | 28.8x28.8x8.8 | |
| 2,9-NF | 28.8x13.8x14 | |
| 4.5-NF | 25x25x14 | |
| 3,2-NF | 25x18x14 | |
| Large format stone | 11.2-NF | 39.8x25x21.9 |
| 6.0-NF | 25x25x18.8 | |
| Stone with horizontal holes | 1,8-NF | 25x20x7 |
Back to index
The process of counting the required number of bricks
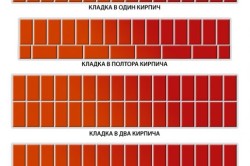
The number of bricks, in addition to their size, is affected by the thickness of the walls.
First you need to accurately measure the size of the walls, partitions and other brick structural elements that you plan to lay out. To do this, the first step is to determine how thick they should be. There are several ways to lay bricks. A half-brick wall will have a thickness equal to the width of a standard element, that is, 12 cm. A 1-brick building will have a width equal to the length of the stone (25 cm). Installation in 1.5 elements will have a thickness of 38 cm (25 + 12 + 10 cm per seam), in 2 - 51 cm, and in 2.5 - 64 cm. AT middle lane countries usually use masonry in 2 and 2.5 bricks.
After determining the thickness of the walls, their area should be calculated. If you have a construction project on hand, then all dimensions are indicated in it. Otherwise, you will need to independently calculate the perimeter and height of the walls, after which, multiplying these values, you will get total area.
If all the windows in the house will have the same dimensions, then to calculate the total area of window openings, you just need to find out the area of \u200b\u200bone window, and then multiply it by the number of such windows.
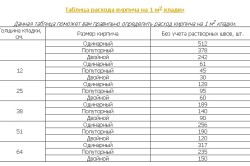
The same should be done with doorways.
Then you should find out how much building material will be in 1 m 2. Based on the dimensions of the building stone, it can be calculated that in 1 m 2 of the wall, the installation of which was carried out in half a brick, 51 single, 39 one and a half and 26 double elements will be placed. Further, the area of \u200b\u200bthe walls occupied by brickwork is multiplied by the amount of stone in 1 m 2. At the last stage, it is necessary to multiply the resulting number by 2, if brick laying will be used, by 3 for installation in 1.5 bricks, by 4, if laying in 2 elements is used, etc. The resulting value will be the final result of the calculations.
Brick online calculator used to calculate the amount of building and facing bricks, as well as masonry mortar and masonry mesh, necessary for the construction of a house, garage, cottage. In addition, the calculations take into account the dimensions of the gables of the building, window, door and additional openings.
At work Special attention pay attention to the units of measurement of the entered data!
Calculation results
Print Send by emailIf the calculator was useful to you, please click on one or more social buttons. This will help a lot further development our site. Thank you so much!!!
Instructions for working with the calculator

Initial data
Step 1: The calculator is designed to calculate building and facing bricks of any kind. First, select the brick sizes from the drop-down list. If the required sizes are not listed, set your own sizes by selecting the appropriate item. Be careful here: set the length, width and height of the brick relative to how the brick will lie in the masonry. Next, enter such building parameters as the height of the wall and the total length of the wall along the outer perimeter of the building.
Step 2: Then indicate the method of laying the bricks. The thickness of future walls directly depends on these data. This can be a construction of half a brick (wall thickness will be equal to the width of the brick), one brick (wall thickness will be equal to the length of the brick), 1.5 bricks (wall thickness = length + brick width) and 2 bricks (wall thickness = 2 brick lengths). Choose the laying method depending on the designed number of storeys of the building, the type of floors and other structural features.
Step 3: To make the calculation more accurate, it is necessary to take into account the thickness of the masonry joint, consisting of mortar. Sometimes the thickness of the horizontal and vertical seams is different.
Step 4: To calculate the masonry mesh, you need to decide how many rows you will lay it in. Data about it can be omitted, leaving the item "Ignore" in the column. Or count it, indicating that it lies through the Nth number of rows.
Step 5: Brick weight is an optional parameter. But if you want to calculate the approximate weight of the finished walls and the load from the walls on the foundation, then it is still desirable to indicate it. Price is also an optional parameter. Specify it if you want to calculate the total cost of a brick.
Step 6: To take into account the gables of the building, as well as windows, doors and additional openings in the calculations, check the appropriate boxes, and set the necessary parameters in the list that appears.
Step 7: After filling in all the fields, click the "Calculate" button. You can print your results or send them by email.
For convenience, various elements buildings are best counted separately. For example, external walls and interior partitions may differ both in height and in the way bricks are laid. In this case, carry out two independent calculations.
Interpretation of calculation results
| Building perimeter | The sum of the lengths of all walls taken into account in the calculations |
| Total masonry area | The area of the outer side of the walls. Equals the area of the required insulation, if it is included in the project |
| wall thickness | The thickness of the folded wall, taking into account the mortar joint (s). Minor deviations from the final result are allowed depending on the laying method. |
| Number of bricks | The total number of all blocks required to build walls according to the specified parameters |
| Total weight and volume of bricks | Net weight and volume of bricks (excluding mortar and masonry mesh). This data may be useful for choosing a delivery method. |
| The amount of mortar for the entire masonry | The volume of mortar that will be required to lay all the bricks. Deviations in the indicator are allowed. Depends on the ratio of components and input additives |
| Number of rows in masonry, including seams | It is determined by the height of the walls, the dimensions of the materials used and the thickness of the masonry mortar. Fronts are not taken into account |
| Optimal wall height | The recommended height of a brick wall, which, as a rule, should be a multiple of the height of the brick itself, including the joint. You can agree with this recommendation - then recalculate by setting a new wall height value in the calculator |
| Number of masonry mesh | Required amount of masonry mesh in meters. It is used to reinforce masonry, increasing the solidity and overall strength of the structure. |
| Approximate weight of finished walls | The weight of the finished walls, including all bricks and masonry mortar, but excluding the weight of insulation and cladding | Load without taking into account the weight of the roof and floors. This value is needed to select the strength characteristics of the foundation |
brick building
Although there is now a large selection of new building materials, brick remains the most popular, common and familiar building material for the construction of durable and reliable structures.
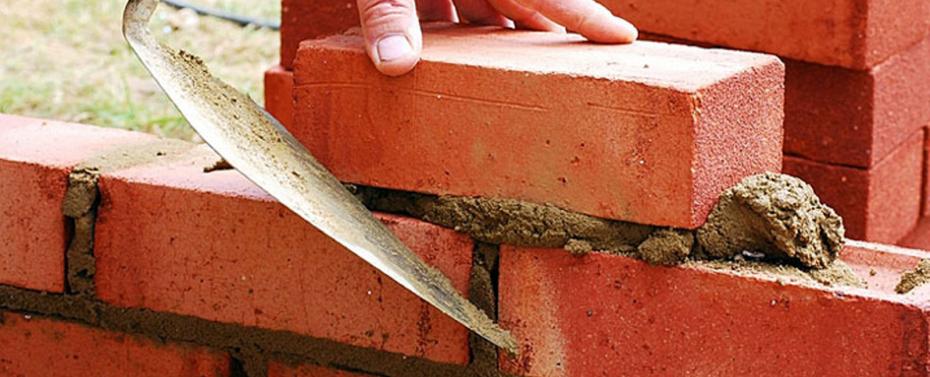
Here is a list of the most common types of bricks for any building needs:
ceramic brick(clay), depending on the purpose, is divided into front, ordinary and clinker. Not ideal geometry is allowed for an ordinary brick (backing brick), therefore it is mainly used for laying the draft walls of houses, plinths, garages, which are then plastered, painted and protected with facing coatings. There are no mandatory requirements for its color either.
Facing brick(facade) is intended for the construction of walls without any additional covering them in the future. facade brick able to withstand high mechanical loads and adverse weather conditions, so it is usually used for paving paths, building all kinds of retaining fences, stairs, walls.
Clinker brick has an ideal smooth surface, can have various shades of red and black colors and has a high density.
silicate brick differs from ceramic in that it is not fired during the manufacturing process. It is a lime-silicon fake diamond light color. It has a high hygroscopicity and therefore plinths and basements. In addition, it is not used in the construction of furnaces, pipes, chimneys and foundations, since it is not able to withstand external breaking loads.
Refractory brick used for erecting structures that are exposed to high temperatures, such as furnaces, fireplaces, chimneys and smelters.
For reference:: the most common standard brick size: 250-120-65mm(length - width - height), the so-called first "normal form" (1NF).
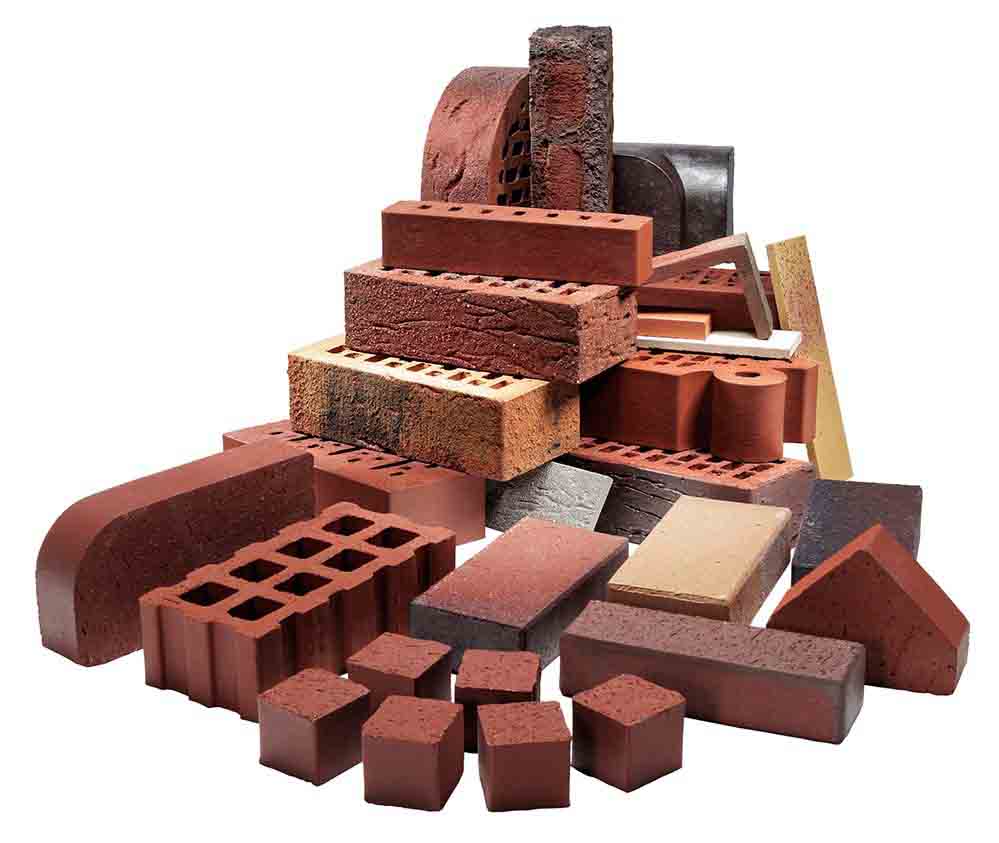
Bricks are solid (the volume of voids is not more than 25%), hollow and porous-hollow. At the same time, recesses and voids in the material not only reduce weight, but also significantly increase the overall strength of the masonry by increasing the adhesion area between the brick and the masonry mortar.
Today, brick is the most common building material used in the construction of various buildings. Modern people want to have a home that is not only secure, but elegant and individual.
This material makes it possible to create not only standard structures, but also to implement original design ideas. Such buildings are not only attractive in appearance, but durable and strong, because such building material has high sound and heat insulation qualities.
If you want to build such a house, the solution to the question will be relevant: “How to calculate the brickwork?”
Before starting the construction of any structure, you need to purchase the required amount of building materials such as:
- Brick;
- Sand;
- Cement;
- Various supplements.
To make the building look attractive, it is better to use material from a single batch. If you need to buy it additionally, the color may differ from the one purchased earlier. Even building materials of the same company from different batches may differ in shades.
And walls of a non-uniform color can spoil the appearance of the entire structure. It is for this reason that it is so important to make a preliminary calculation of bricks for masonry.
How to determine how much brick is needed for masonry
When determining the volume of building materials that will be needed for construction, first decide how much the future home will be. This is a very important characteristic, because they must comply with all standards of reliability and safety.
When choosing a thickness, consider the following indicators:
- structural rigidity of the entire building;
- minimum thermal conductivity.
To reduce heat losses, it is not necessary to build a wall with a thickness of 1 m or more. It is more logical to use hollow building brick, characterized by low thermal conductivity and high-quality thermal insulation, which will save money.
Note! According to modern building codes, it is recommended to lay walls with a thickness of 0.5 (120 mm) - 2.5 (640 mm) bricks, which depends on the height of the building.
Having determined the thickness, you need to calculate the surface area of \u200b\u200bthe wall. It is necessary to multiply the value of the entire perimeter of the structure in meters by the height of the building, then subtract the area of door and window openings that are provided for by the project from the result obtained.
If the internal walls are planned to be laid from the same material, the calculation of the brick for the masonry is performed using the same method. It can be noted that internal non-bearing walls can be made 0.5 (or even 0.25) bricks thick.
Don't forget to consider its dimensions. It can be like this:
- single;
- one and a half;
- double.
Dimensions:
- single - 250x120x65 mm;
- one and a half - 250x120x88 mm;
- double - 250x120x138 mm.
How to calculate the brickwork of the facade? It is required to determine the surface area that you are going to veneer and select the size of the desired building material. For facade cladding, the same amount of material is consumed as for a wall of 1/2 brick. Therefore, you can calculate how much it will take using the table below.
From the table you can see that with a seam of 10 mm per 1 m2 of cladding, you will need:
- 51 pcs. single brick;
- 39 pcs. one and a half;
- 26 pcs. double.
By multiplying the number of building materials by the surface area that we want to veneer, we find out how much material we will need. In this case, double silicate brick M 150.
If for facade cladding it is required to lay out some curly elements, the necessary “reserve” should be 10-15% because it must be cut. Such elements can be made of silicate bricks.
It can be:
- bunches of grapes;
- arches;
- columns;
- pilasters;
- platbands;
- cornices.
Calculation of other building materials
But if you are going to build a house, do not forget to calculate the consumption of not only bricks, but also cement mortar.
Calculation of the amount of cement
The solution is formed by mixing sand and cement, and it is the amount of the latter that determines the plasticity of the mixture. Usually, the calculation of cement for brickwork is done based on the ratio of the amount of sand and cement 3: 1.
But the final consumption is determined by the requirements that apply to the solution. Therefore, the quantity is determined by the brand of raw materials used.
To give the solution certain properties, such as:
- plastic;
- setting speed;
- strength;
the following additives are added to it:
- clinker;
- marble;
- crushed stone;
- synthetic substances.
The strength of a building is also determined by the preparation of the surface. A more porous surface allows the mixture to set faster and absorb moisture better.
Factors affecting the consumption of cement:
- the type of masonry has almost no effect on the amount of material, but only on the brand of raw materials;
- for bearing walls uses material of a higher grade;
- the thickness of the wall being erected has a greater influence: an increase in thickness leads to a greater consumption of the solution.
The mixture consumption increases by 2 times in proportion to the increasing wall area. After selecting all the parameters, you can consider how to calculate the flow rate of the solution. If you want to make a foundation, floor screed or plaster walls, then to calculate the required volume, multiply the length by the thickness and width.
On the Internet, you can easily find instructions for preparing solutions of various brands. The most common cement is M400, using which you can prepare any solutions, observing the necessary proportions.
To maximize the use of building materials, it is necessary to correctly calculate the consumption of cement for masonry. Having calculated the amount of building materials needed, you can calculate what their price will be for the entire scope of work.
In addition to calculating the amount of materials needed to build a house, when designing, it is necessary to make other calculations, for example, such as bending calculation.
Summary
We hope this article will be useful to you in the construction of your home. And the presented video in this article will help clarify some points.
Starting the construction of their own housing, many people do not know how to calculate the number of bricks per house in order to eliminate material overruns or be left without it in the midst of construction.
The calculation should be made in such a way that it is possible to purchase material from one batch at once. In this case, there will be no need for additional purchase of bricks in the future. The fact is that products from different batches may differ in color, which will adversely affect appearance building. For this, you need an accurate calculation of the brick for the house.
How many bricks do you need for a house?
Wall thickness in calculations
To accurately calculate the number of bricks per house, you need to determine the required wall thickness. Products with a standard size of 250x120x65 mm can be laid in half, one and a half, two and two and a half bricks, while the wall thickness will be:
- in half a brick - 120 mm;
- in one brick - 250 mm;
- one and a half bricks - 380 mm;
- in two bricks - 510 mm;
- in two and a half bricks - 640 mm.
Building a house in domestic conditions assumes an optimal wall thickness of two and two and a half bricks.
After the thickness of the walls of the building is determined, the main parameters of the structure should be set. To do this, you need to specify the perimeter and height data. The product of these indicators will allow you to find out the total area of \u200b\u200bthe walls. For a more accurate calculation of how many bricks will go to the house, the total area of door and window openings should be subtracted from the resulting number. The result will be the area of the brick wall.
Brick sizes
The dimensions of the product have a direct impact on how much brick is needed to build a house. There are several types of products that differ in dimensions:
- single: length - 250 mm, width - 120 mm, height - 65;
- one and a half - 250 x 120 x 88 mm;
- double - 250 x 120 x 138 mm.
The acquisition of a one-and-a-half or double brick will noticeably affect the speed of construction work, increasing it. But this can have an adverse effect on the aesthetics of the building as a whole. Single brick walls look more impressive and neat. Everyone chooses the size of the material used independently.
When calculating how many bricks are needed per house, do not forget about the number of mortar joints that have a certain height. When laying in two or two and a half bricks, the seam will have a height of 10 mm.
The table below will help you correctly calculate the required amount of bricks for the construction of any structure. The data were calculated on the basis of domestic standards of artificial building material.
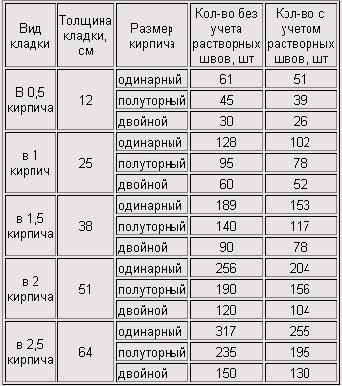
The necessary data from the table must be multiplied by the area of \u200b\u200bthe brick surface calculated in advance. The result will be the number of bricks that are needed for construction. We should not forget about defective products, which are in almost every batch. When buying a brick, about 7% of the total number of bricks should be added to the amount of material received.
Brick for cladding
No less often the question arises of how to calculate a brick for a house, which is necessary not for construction, but for cladding. In this case, the consumption will correspond to the consumption of the total masonry, only half a brick. To do this, you need to know two sizes: jointing (seam) and brick. For example: a brick of standard size is laid, with a length of 250 mm and a height of 65 mm, the joint width is 10 mm. When calculating, it turns out that with the given indicators per 1 sq. a meter of surface needs to be used up 50-52 products.
Amount of solution
When calculating bricks, it is desirable to know the amount of mortar needed to build a house. The consumption of the composition can be determined as follows:
- for one cubic meter of masonry, 0.21 cubic meters are required. solution meter;
- the wall is laid in two bricks, then the amount of mortar per one cubic meter will be 0.24 cu. meters.
In construction, hollow stone is often used, the voids of which must be filled with mortar, which significantly increases the amount concrete mix consumed per cubic meter of masonry. Therefore, the standard value is 0.23 cu. meters.
It's important to know! The consumption of materials directly depends on the density of the solution. Concrete is diluted, as a rule, in the following proportion: 1.2 tons of quartz sand, 0.3 tons of M400 cement and water. If the solution is too liquid, this will adversely affect the thickness of the seam, significantly reducing it. This must not be allowed. Also, a too thick solution, which does not contribute to the quality adhesion of the material. Any deviations in the parameters of the seam can lead to the rapid destruction of the building.
A liquid or thick solution leads to the formation of cold bridges, condensation and wetting of the wall. In this case, neither additional insulation nor a layer of waterproofing will help. Therefore, it is very important to observe the required proportions of the solution and accurately calculate the volume required for construction.
Video tutorial on calculating bricks:
An example of calculating the number of bricks for building a house of 100 sq. m
For example, before counting a brick for a house measuring 10 by 10 m, you need to decide how thick the walls will be. A house whose walls will be laid in two stones will require almost twice as much material as when laying in one brick. The size of the brick is also better to choose in advance.
The calculation of the number of bricks for building a house is carried out in a few simple steps:
- calculate the perimeter: 10x4=40 m;
- we find the area of the outer walls, for this you need to know the height of the ceilings, which is usually 3 m: 40x3 \u003d 120 square meters. m;
- choose the type of masonry and brick: the table shows that the consumption of a single brick in a double masonry per 1 cubic meter, taking into account the seams, is 204 stones, then, following the calculation formula: 120x204 = 24480 pieces.
That is, for the construction of a house of 100 sq. m you need to purchase 24480 bricks. Similarly, you can calculate the cladding of a building made in half a brick: 120 x 51 = 6120 facing bricks.
Using the instructions above, you can calculate brick house any area: 8 by 10, 10 by 12. The changes will be in the calculation of the perimeter of the building. For example, for a house of 80 sq. m:
- we find the perimeter of the walls: 2x8 + 2x10 \u003d 36 m;
- we calculate the area with a ceiling height of 3 m: 36x3 \u003d 108 square meters. m;
- we find the number of bricks needed to build a house8 8 by 10: 108x204 (single brick, laying in two stones) \u003d 22032 pieces.
Several Important Aspects
Also in each house there is a certain number of partitions and internal walls. No building is complete without a device ventilation system. Therefore, when calculating the amount of material, it is necessary to calculate the total area of \u200b\u200bthe internal walls and partitions, multiply the result obtained by the brick consumption per square meter of masonry. It is important to remember that the thickness of internal structures differs significantly from the thickness of external walls.
Bandaging the front part of the masonry with the inside with a poke requires a much greater consumption of bricks.
The construction calculator will help you accurately calculate the need for bricks, knowing the initial data. Quantity determination required material made taking into account the type of masonry and brick. In the calculations, either the area of \u200b\u200bwalls and partitions or their volume is used.




















