Photo galleries
- Renovation of apartments foreign interiorsIdeas for interiors Home renovation Furniture
School repair
- bathroom design living room design Children's room designApartment interior design ceiling design bedroom design Furniture for home and gardenRepair in KhrushchevKitchen renovation and design Apartment renovation DIY repair
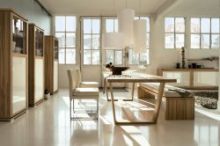
German style in the interior is the choice of pragmatic and rational people. This style does not accept pretentiousness and decorative abundance, like the same one, it looks reliable and much more practical. Nevertheless, the elements of familiar comfort are not alien to the German style. You can revive the interior with fresh flowers, which are so loved by the Germans.
The color scheme of the style is predominantly calm with a predominance of soft warm shades. Light-colored walls and a wooden floor are a traditional backdrop that allows you to focus on the clear forms of objects. And the German-style furniture, though strict, but elegant.
German style in the interior of the living room
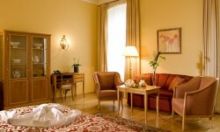 German style living room decoration - photo 1
German style living room decoration - photo 1
The German-style living room is a spacious, comfortable room where attention is focused on beautiful furniture. In the German interior, the furniture is designed in classical forms and proportions. A comfortable sofa and armchairs, a small table with high thin legs, a chest of drawers, a sideboard or shelving - such a practical set will be ideal for decorating a room. When choosing furniture, the main focus should be on its functionality and aesthetic appearance.
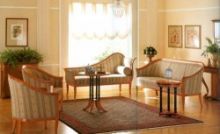 An example of a German-style living room interior - photo 2
An example of a German-style living room interior - photo 2
It is better to give preference to natural materials and textures.
You can hang family photos on the walls, put a table lamp on the chest of drawers, fresh flowers in pots, decorate the sofa with sofa cushions, and cover the table with a tablecloth. The windows in the living room are large as the style welcomes an abundance of natural light. And therefore it is worth curtaining them with translucent, light curtains without unnecessary decor.
German style in the interior of the kitchen
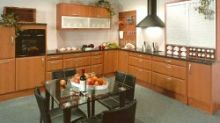 German style kitchen - photo 3
German style kitchen - photo 3
The interior of the German-style kitchen is distinguished by its comfort and functionality. All pieces of furniture, appliances and kitchen utensils are arranged in such a way as to provide the hostess with convenient use, without compromising the comfort of the rest of the household.
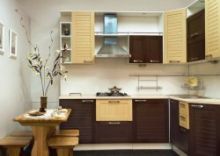 Kitchen interior in German style - photo 4
Kitchen interior in German style - photo 4
There should not be any niches, additional structures and unnecessary decor in the interior. Dark shining floor tiles, light walls, smooth, glossy furniture facades, metal utensils sparkling with cleanliness, fragrant flowers on the windowsill will create an atmosphere of that very German order.
Furniture for the kitchen can be made from modern materials, and from wood. Used in the creation of the interior and materials such as a natural stone, glass.
Large windows, curtained with light curtains, and a “second light” in the form of lighting, chandeliers are responsible for the illumination of the room.
When choosing equipment, preference should be given to modern samples and new technologies.
German style in the bedroom interior
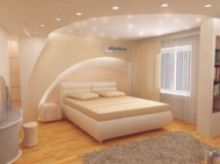 Cozy bedroom in German style - photo 5
Cozy bedroom in German style - photo 5
The interior of the bedroom in the German style is characterized by conciseness and simplicity. Traditionally, wooden furniture is chosen for the bedroom without a pronounced decorative design. Such furniture is distinguished by a high-quality, strict look. When arranging the interior, it is enough to limit yourself to a bed, two bedside tables, a small chest of drawers, a pair of chairs.
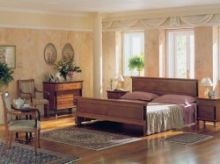 Traditional set of furniture in the German bedroom - photo 6
Traditional set of furniture in the German bedroom - photo 6
Even if the room is large, this does not mean that it should be littered with large wardrobes, dressing tables: the German style welcomes the freedom of space, therefore, the more free space remains, the better.
For finishing the floor, imitating wood is suitable; walls, as a rule, are pasted over with wallpaper in warm, light colors. You can decorate them with paintings in unusual frames depicting flowers. Do not forget about fresh flowers, which should be present in the bedroom.
German style in the interior of the bathroom
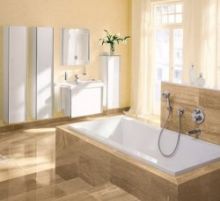 Modern bathroom in German style - photo 7
Modern bathroom in German style - photo 7
In the interior of the German-style bathroom, the emphasis is on the already familiar functionality and pedantry. To finish the walls and floor, you can use modern ceramic tiles - plain or a combination of two colors, plaster, marble tiles.
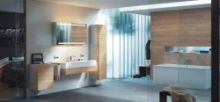 German-style bathroom design option - photo 8
German-style bathroom design option - photo 8
Furniture in the bathroom is kept strictly classic design and limited to the essentials. Straight lines and strict forms - this is what often characterizes not only furniture, but also plumbing. Therefore, most often in the interior there are bathtubs and sinks of strict forms, compact stylish faucets. Shower cabins are not alien to the German style, in which there is a modern electronic "stuffing".
As an unobtrusive decor, only fresh flowers are allowed, which dilute the chrome shine of plumbing and other functional elements.
Popular queries
When it comes to the German style in the interior, words such as pragmatism, conciseness and functionality immediately come to mind. But do not forget that the comfort in the German living room, for example, has not been canceled. One of the most favorite accessories in such an interior is live potted plants.
But let's go in order. In order to strictly follow the German trends in the design of living quarters, you first need to learn about them. Below are the main rules and features.
- This style does not tolerate excessive pretentiousness. The main thing to remember is functionality and minimalism in details;
- Preference is given to furniture of a clear geometric shape, constructivism in its purest form;
- The color scheme is predominantly light. This choice is determined by the desire to expand the space of the room. The floor, on the contrary, should be dark, natural wood or made of laminate with an imitation of a natural pattern;
- The Germans attach great importance to windows in their homes. Therefore, their appearance should be neat and aesthetic. Also, do not use heavy dark curtains and drapes. Choose better lungs weightless fabrics of light shades;
- Since the lighting of space plays an important role, the quantity lighting fixtures may be the maximum. In addition to the central chandelier, you can place floor lamps, fixtures and lamps in different corners of the room;
- Furniture in a German home should be convenient, comfortable and functional. These are the basic requirements. Aesthetic appearance and design is far from the most important thing. At the same time, the furniture must be durable, therefore, preference is given to high-quality models made of solid wood. All kinds of storage systems (racks and cabinets) are responsible for the functionality;
- The German style in the interior does not tolerate an excessive amount of accessories and trinkets. The maximum that can be expected is small paintings in wooden frames and fresh flowers.
Now let's look at the features of each German-style room.
Living room. The set of furniture for any standard German living room, in general, is the same - a comfortable sofa and a couple of armchairs, a table on thin, elegant long legs, a sideboard (racks), a chest of drawers. It is desirable that the furniture be made of solid wood. A small number of paintings on the walls or family photos, as well as thin translucent curtains will make the room even more comfortable.
Kitchen. The main condition is that the kitchen should be comfortable. Therefore, all furniture, household appliances and utensils are arranged so that it is comfortable first of all for the hostess. A dark floor, preferably tiled, shiny clean metal utensils, glossy furniture surfaces - all this is very German. Also, do not forget that kitchen appliances should be the most modern.
Bedroom. A high-quality solid wood bed, bedside tables (cabinets), a chest of drawers and several chairs with elegant upholstery are a standard set of furniture for a German bedroom. Do not litter the space, even if the area of \u200b\u200bthe room allows.
Bathroom. Most often used for wall decoration ceramic tile(one color or two or three colors) decorative plaster. Plumbing is very simple in design and concise, however, like everything German. If the room does not allow, you can get by with a shower. The main thing in this matter is a modern and multifunctional model.
We bring to your attention an extensive selection of design projects for kitchens that have been successfully implemented in Germany. Almost all kitchens are decorated in a modern interior style, in which elements of other styles are harmoniously integrated. Of course, the inhabitants of Germany have a different idea of the convenience, comfort and functionality of the kitchen space, but there are German design projects and common features:
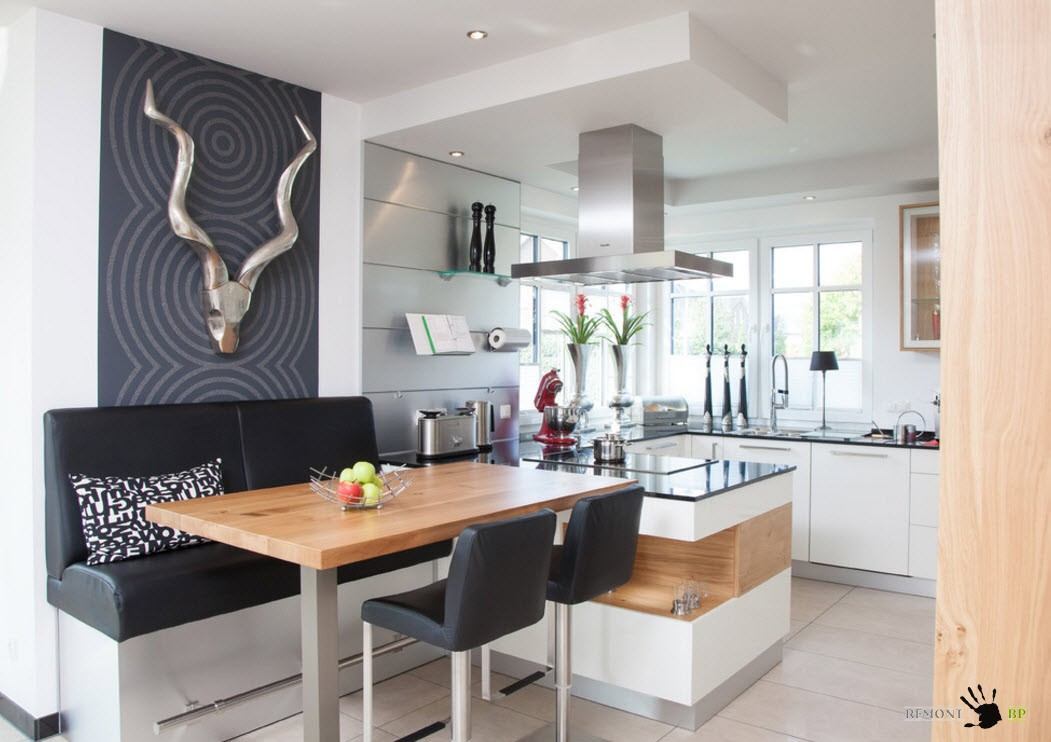
The layout of the kitchen ensemble in modern interiors
To a greater extent, the layout of storage systems, work surfaces and household appliances depends on the size of the kitchen space, its shape and architectural features. Depending on how many door and window openings the room has, whether it is a walk-through or has a panoramic exit to the backyard, and whether the dining area will be located in the kitchen space or there is a separate room for this, the layout of the furniture ensemble is drawn up.
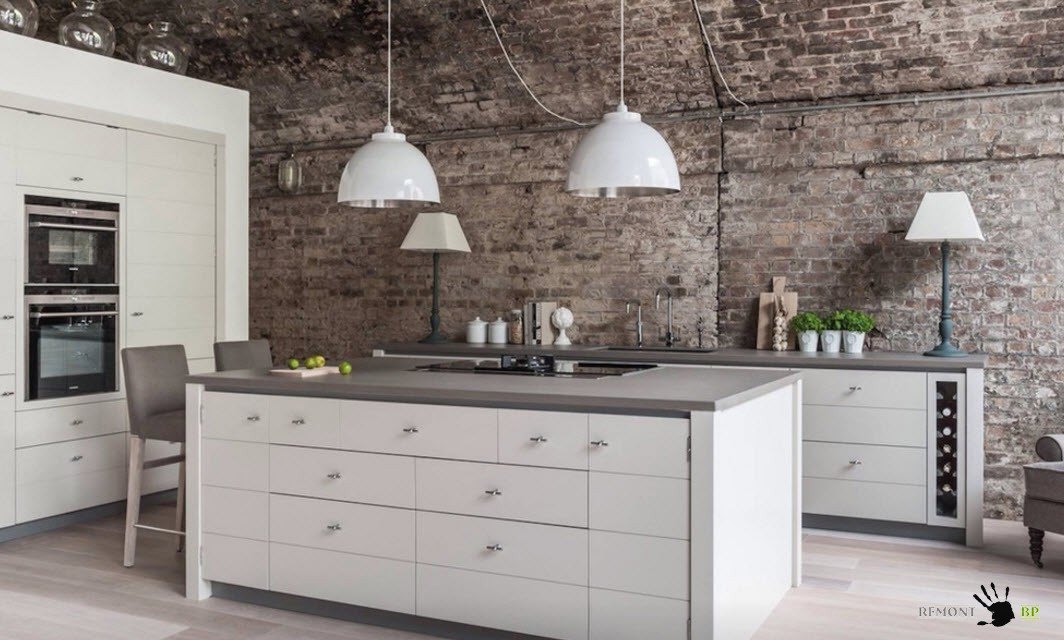
The layout of the kitchen set in one row is the best option for narrow kitchen. With such a layout, it is more difficult to comply with the rule of the working triangle without moving at least one component outside the furniture ensemble. But everything is possible if you follow the rule about the necessary safe distance between the stove (hob), sink and refrigerator.
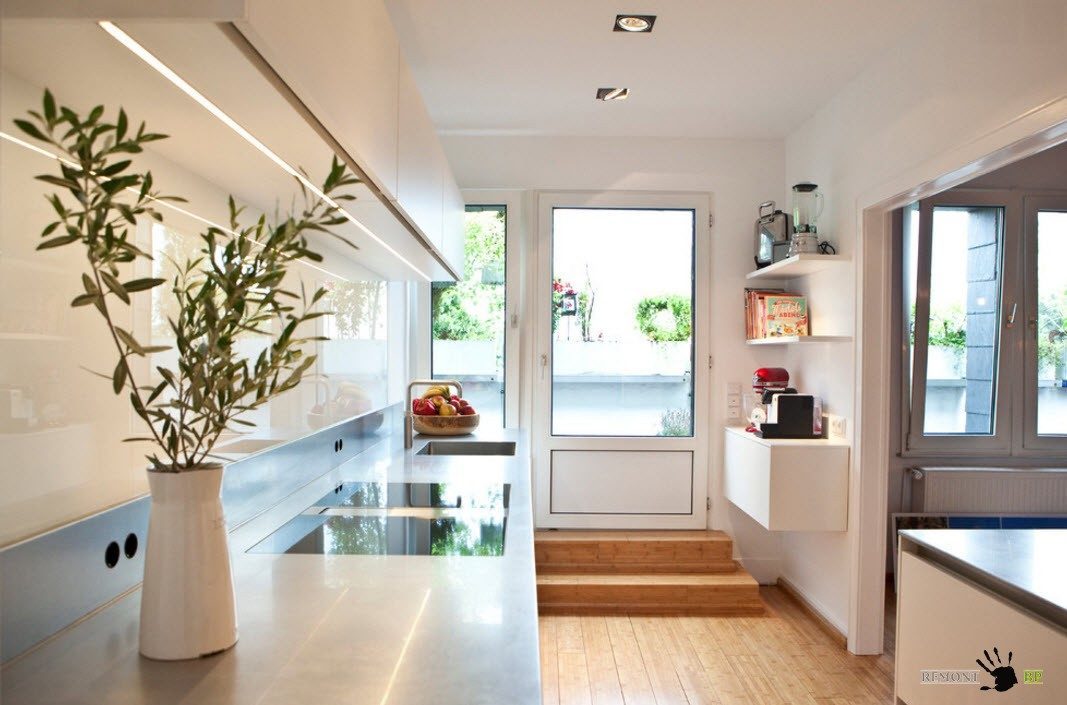
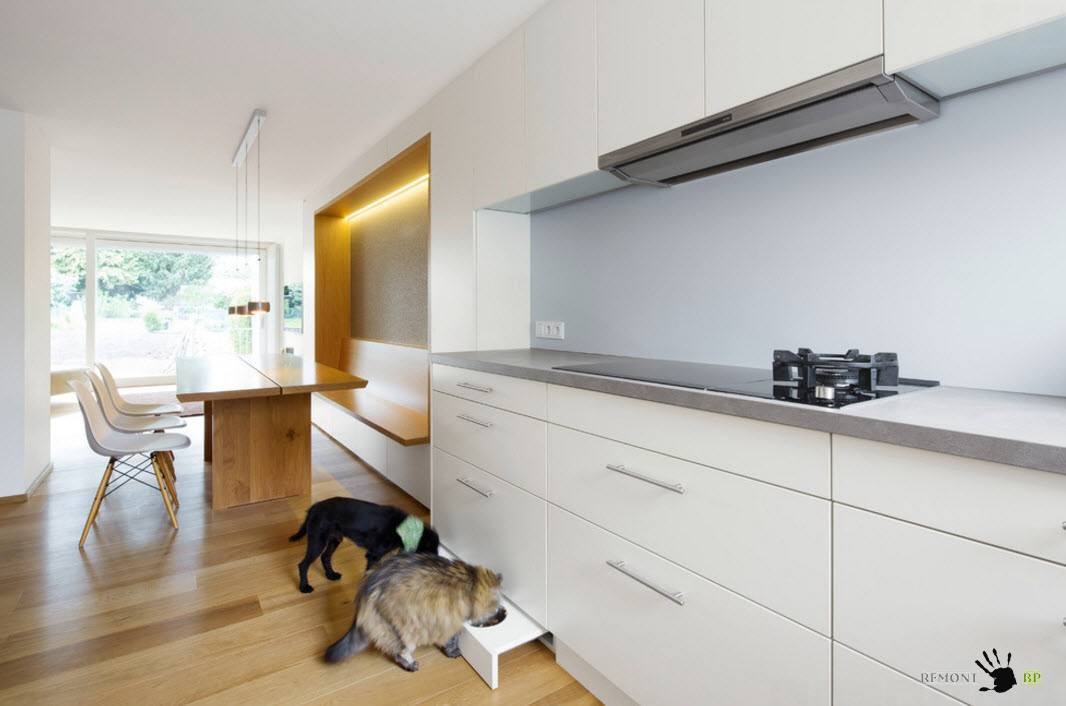
A one-row layout can also be useful for a spacious kitchen, in which it is planned to install a full-fledged dining group. The arrangement of storage systems, work surfaces and household appliances in one row will be a rational and ergonomic design move if the room is wide enough to install a roomy headset, but not so huge that the hostess (owner) has time to get tired during the work process, moving between the stove, refrigerator and sink.
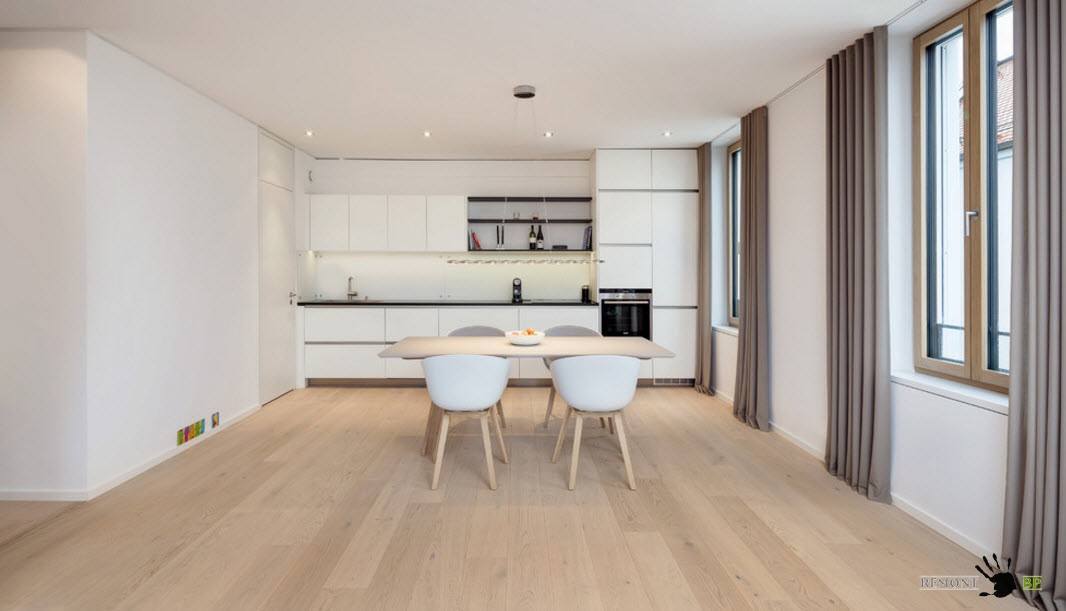
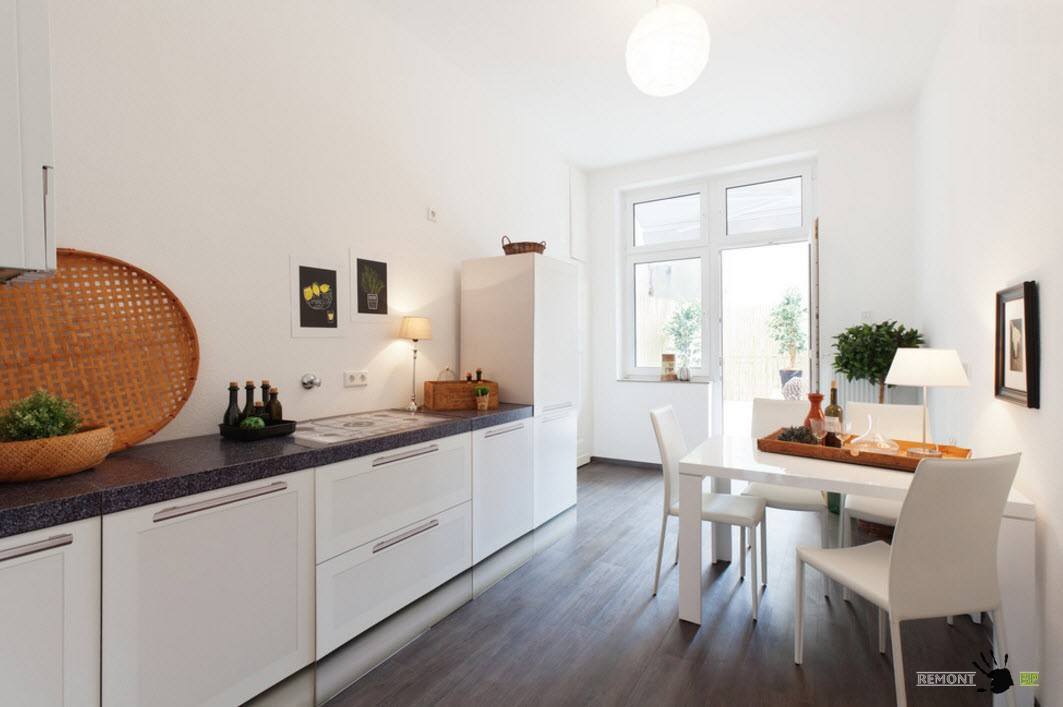
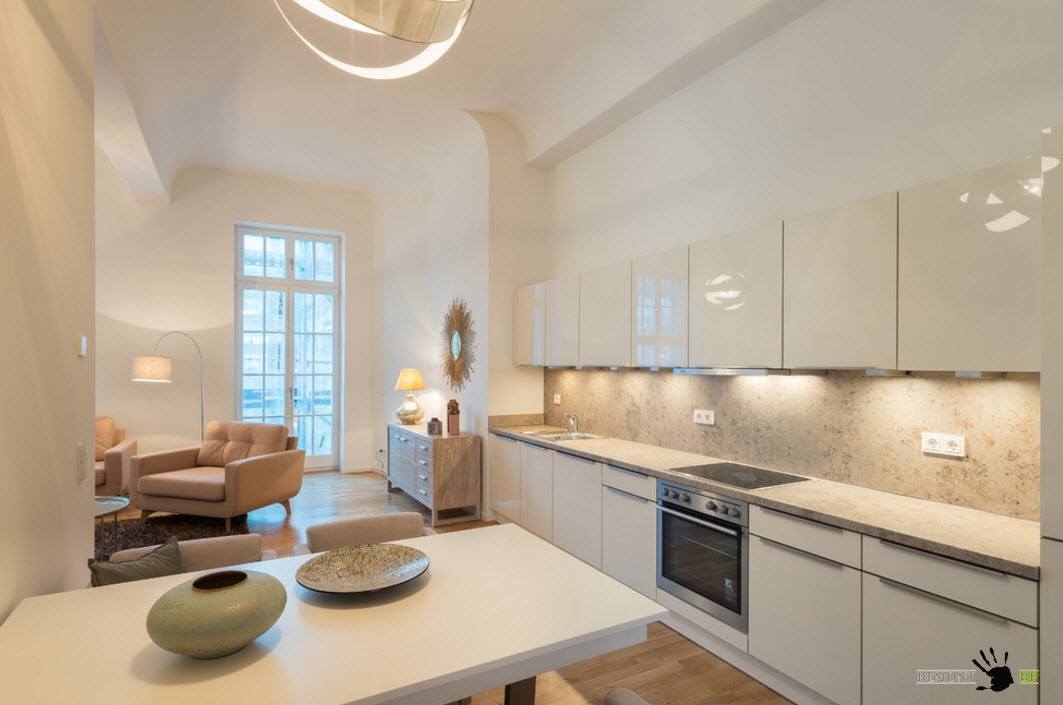
Layout in one row with an island or peninsula
The kitchen island has long ceased to be just a separate furniture module that helps to increase the number of storage systems and kitchen work surfaces. A modern island is a multifunctional workstation, within which it can be integrated hob or a stove, a sink, or both, if the size of the structure allows. The lower part of the island can be represented not only by drawers or hinged cabinets, but also by a wine cooler or oven, a bookcase or a whole systematized exhibition of spices and cooking oils.
![]()
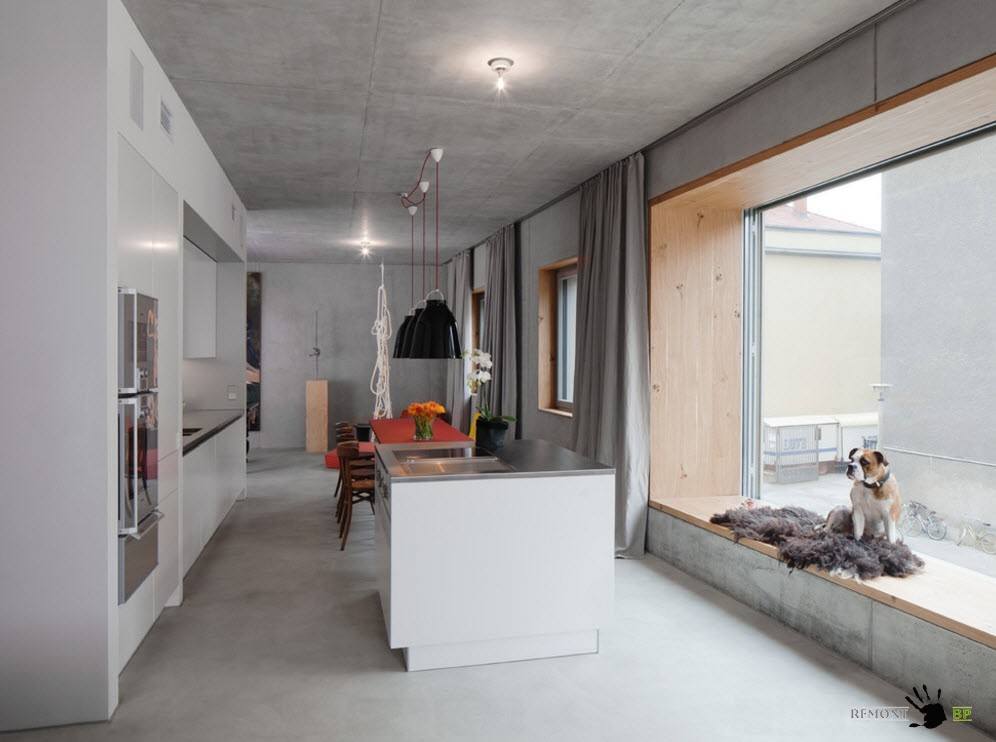
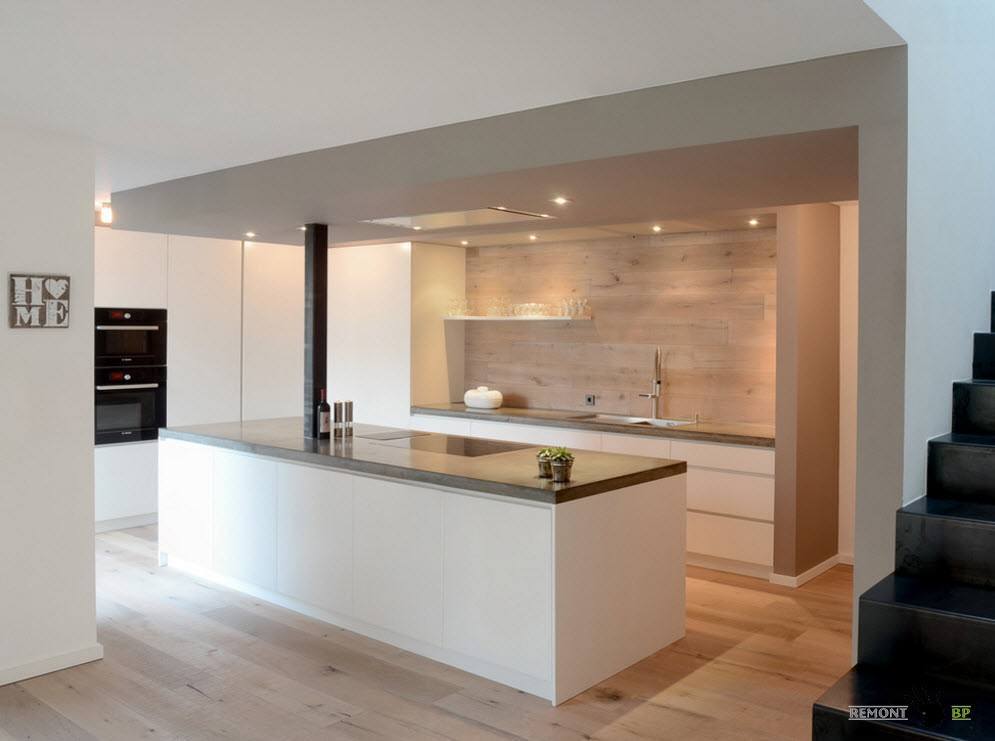
Extending the countertop of a kitchen island or peninsula allows you to create a spacious dining area right in the kitchen. If space allows, then you can organize a segment not only for short meals, but also an area for family lunches and dinners.
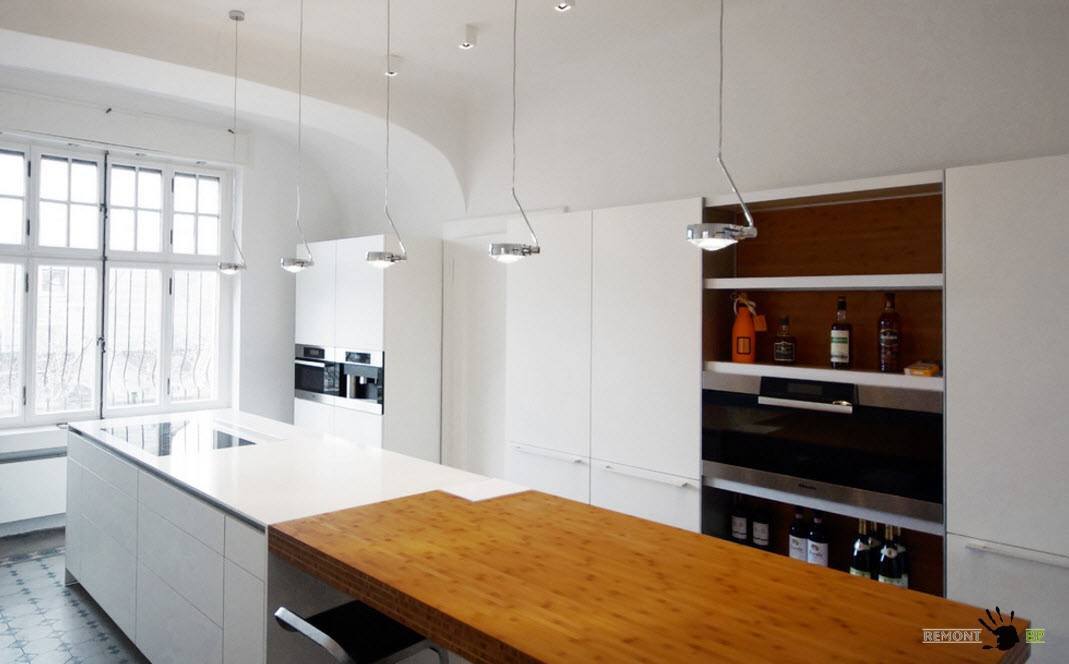
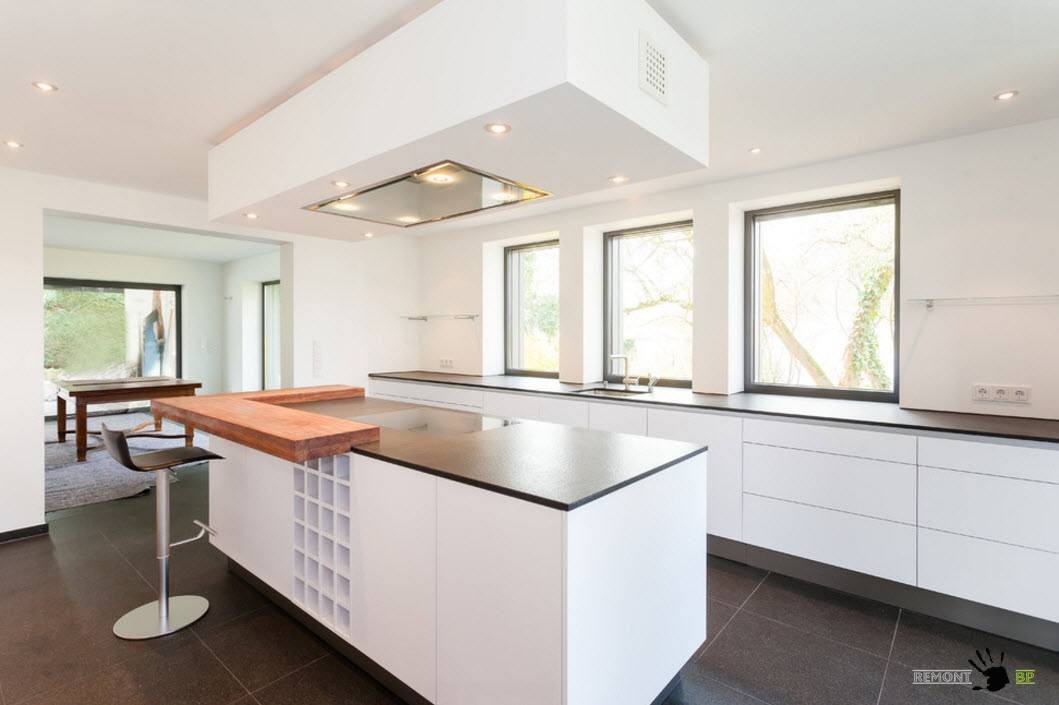
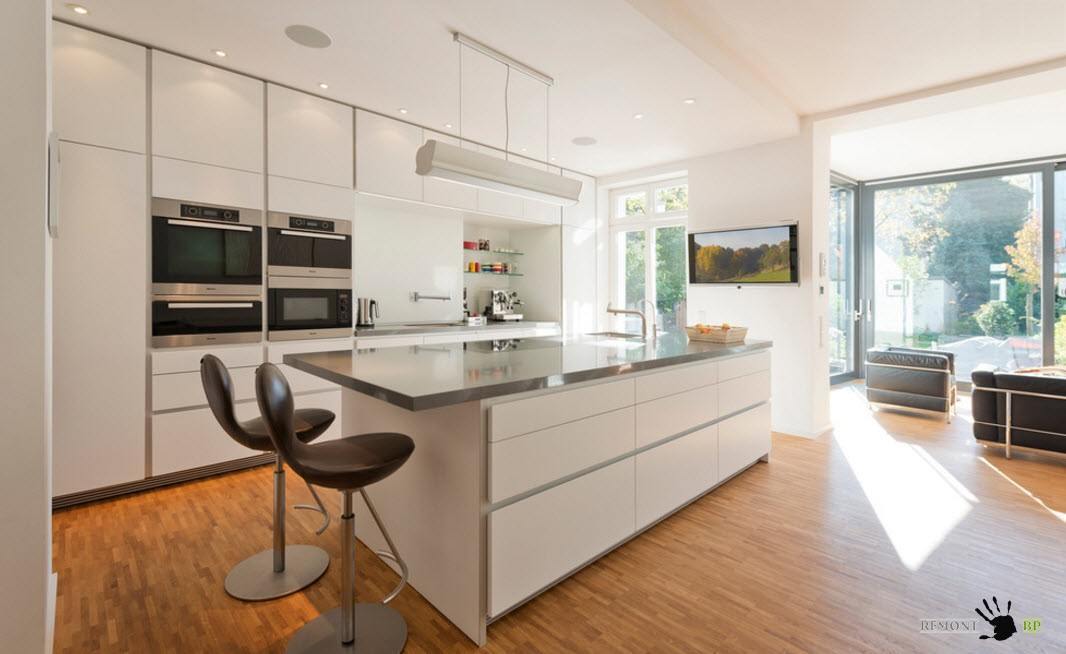
![]()
A peninsula differs from a kitchen island in that one of its ends is attached to a wall or part of a furniture set. Thus, you lose the possibility of approaching the module from one side, but save usable kitchen space. Work surfaces, a sink or hob are also integrated into the peninsula, a breakfast bar or other short meals are organized.
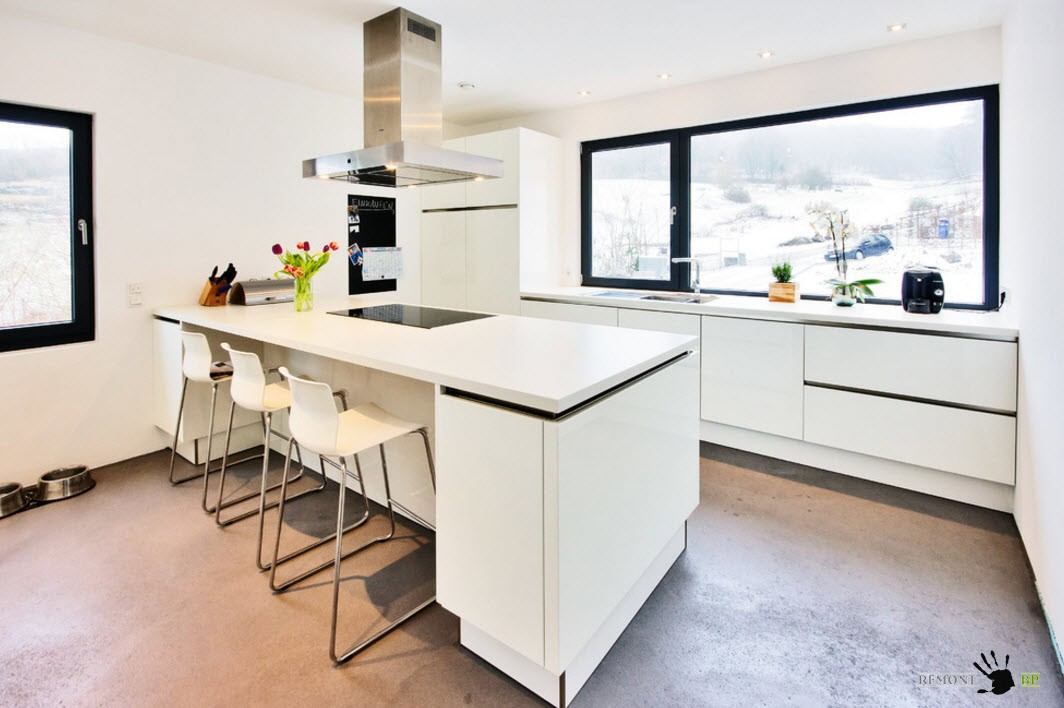
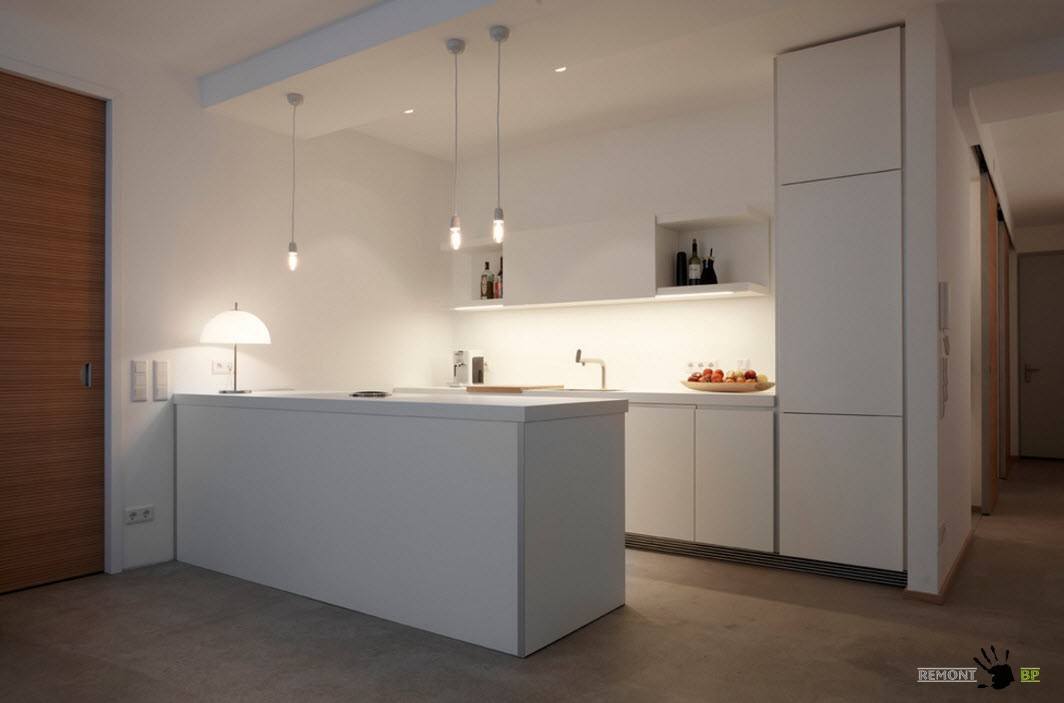
Modern kitchen design strives to be as practical as possible in a minimalist garb. Even such a multifunctional room, which many people associate with the heart of the house, its hearth, becomes like a commercial space in which there is no place for decor, textiles on the windows or sweet little things on open shelves that are not of interest from the point of view of practicality.
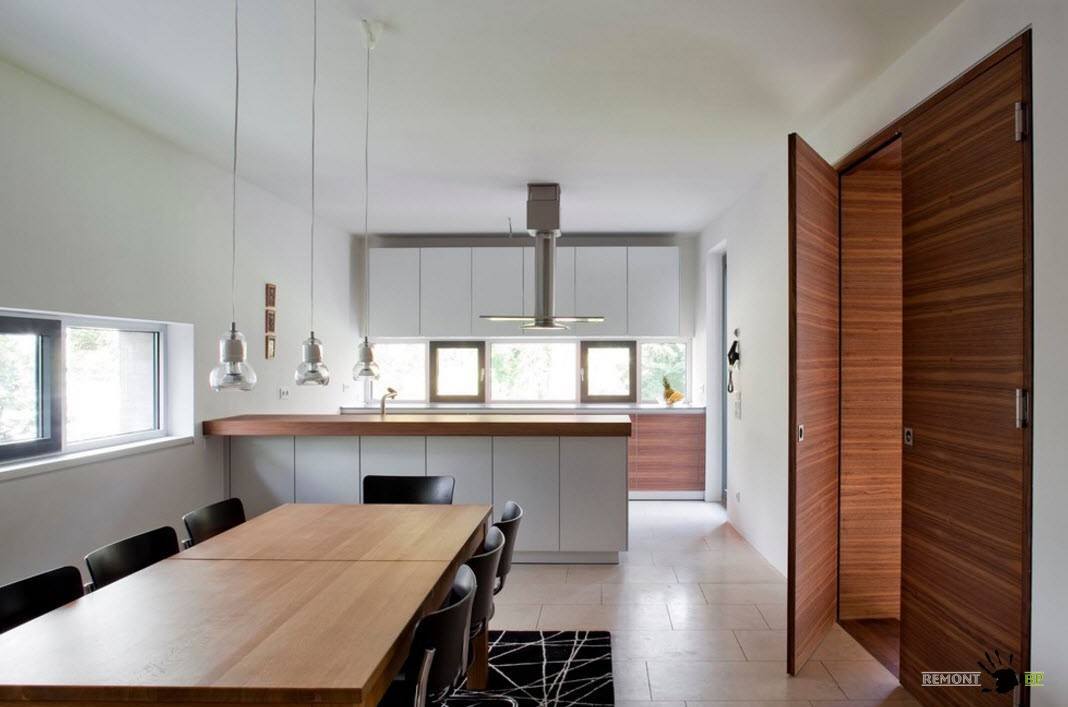
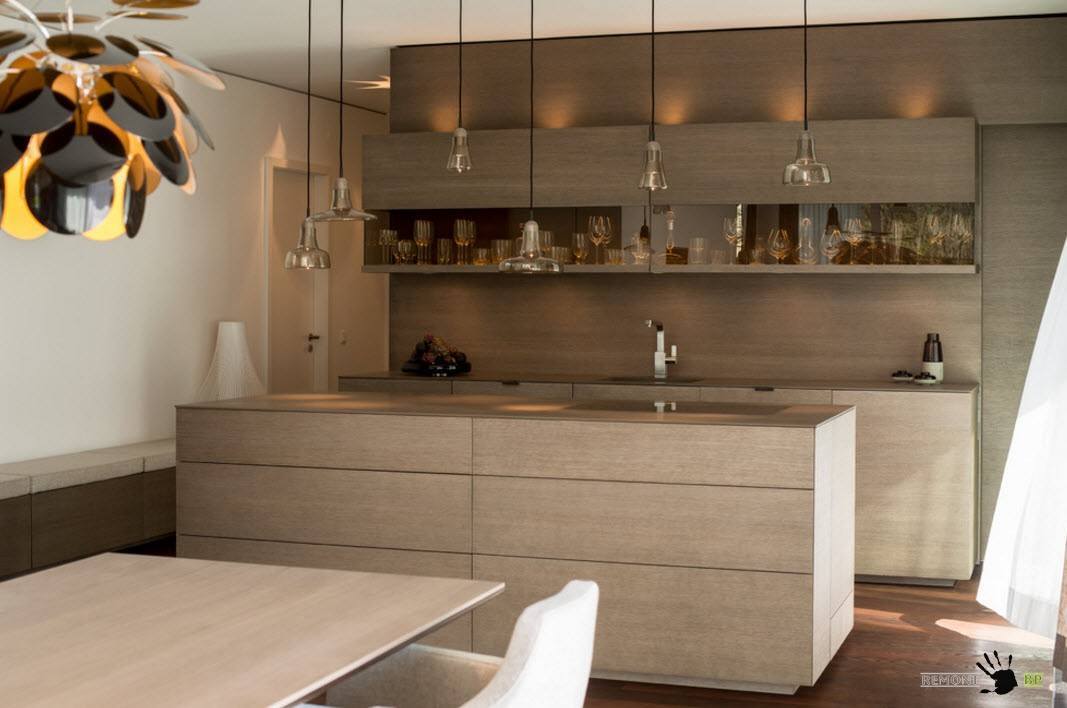
Parallel arrangement of the kitchen set
Parallel layout is suitable for long but narrow spaces where there is no possibility of installing a dining group or a kitchen island. Often such spaces turn out to be walk-through rooms or rooms with an entrance and a full-wall window opposite it. In order not to experience emotional pressure from the solidity of structures on both sides of the room, you can alternate the closed cabinets of the upper tier with open shelves or completely abandon the use of furniture above work surfaces.
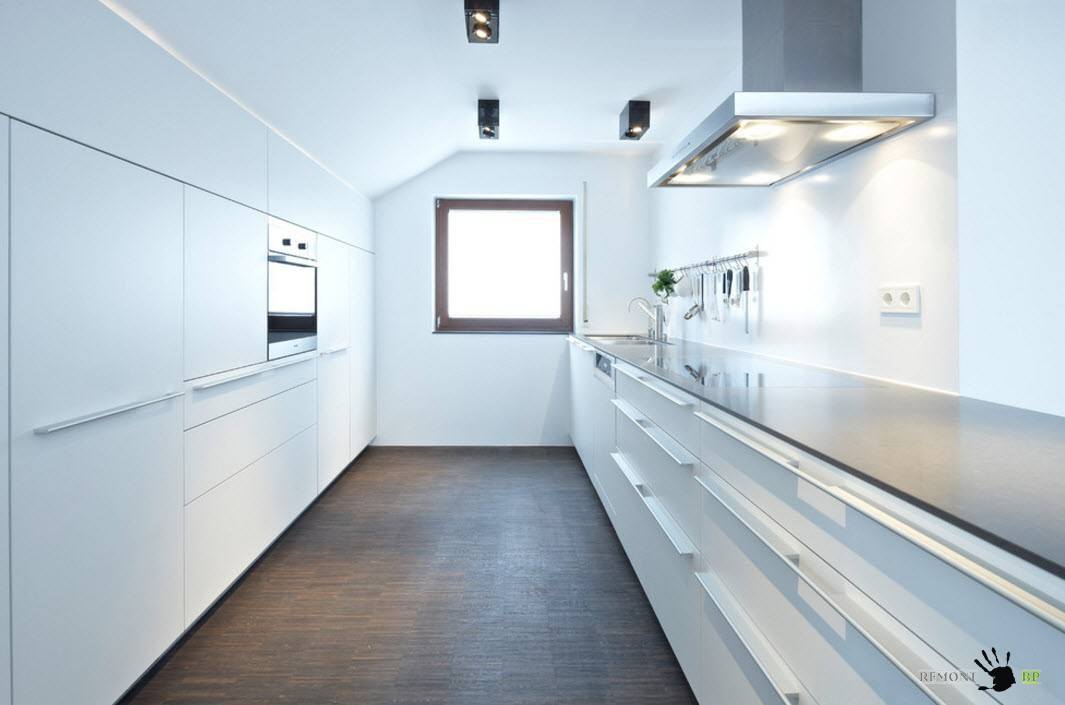
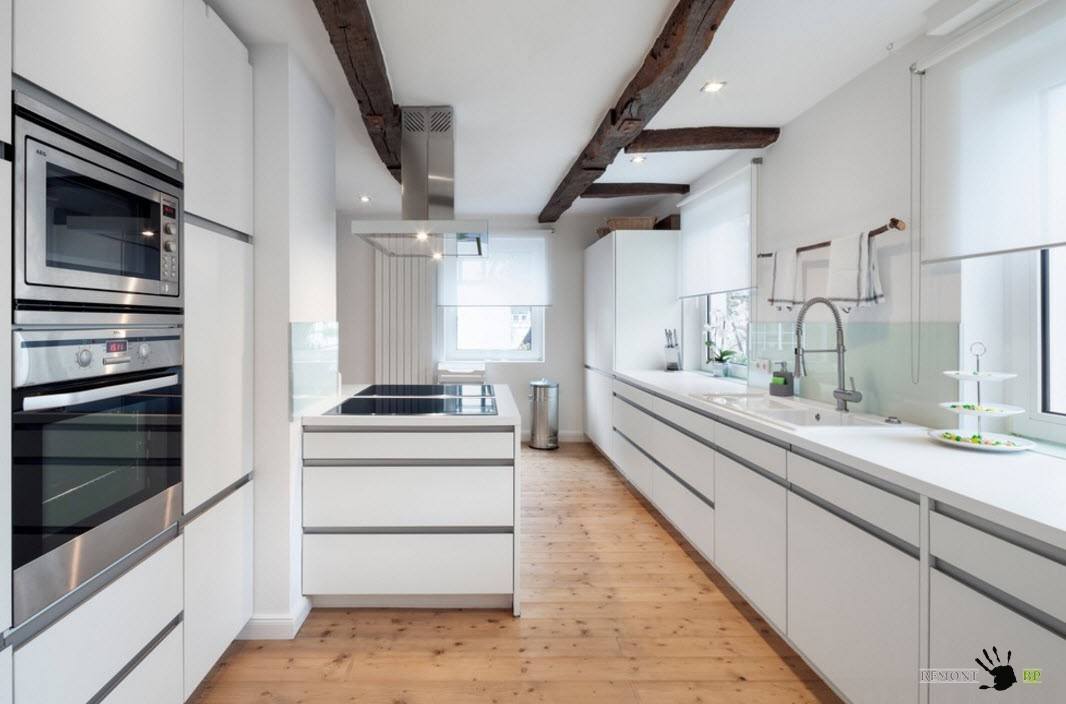
U-shaped layout in the kitchen
If you plan to use a U-shaped layout in the kitchen space, where you will need to install a dining table with chairs, then the room must be really massive. Otherwise, the placement of the dining area or kitchen island is out of the question. The advantage of this layout is that the vertices of the working triangle (stove, sink and refrigerator) will be optimally removed from each other.
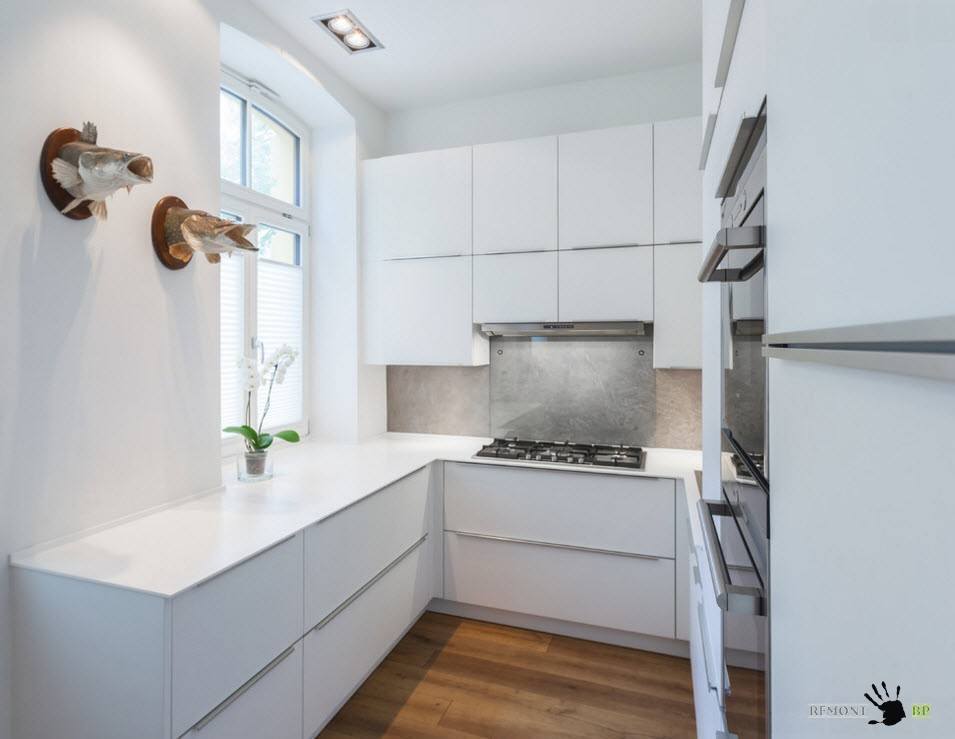
Corner layout with kitchen island
The arrangement of the kitchen set in an L-shaped way is one of the most versatile kitchen design options, which is suitable for both spacious rooms and small spaces. If the kitchen is spacious, then in addition to the headset, an impressive kitchen island or a dining group with a large dining table is installed in the free space.
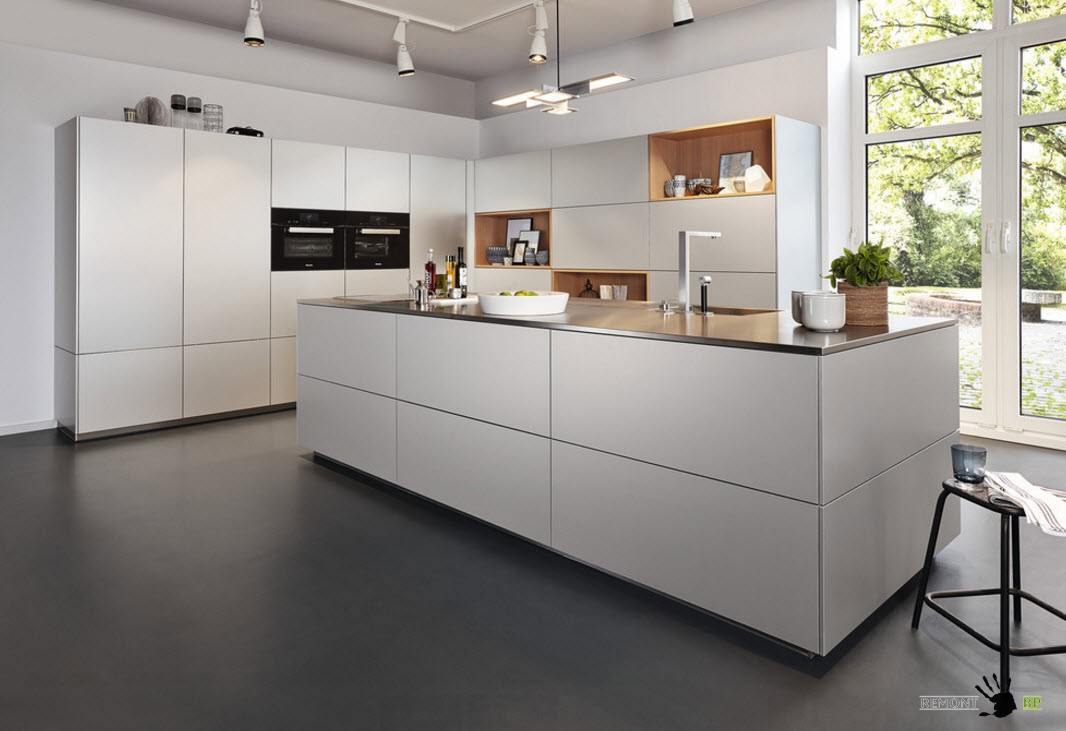
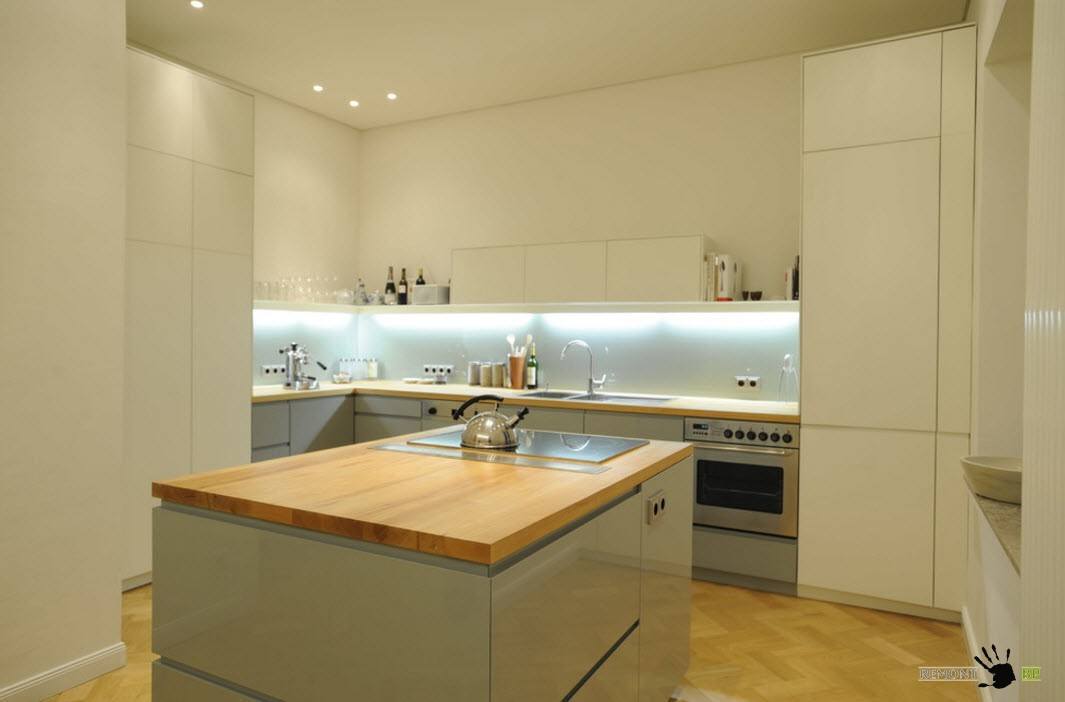
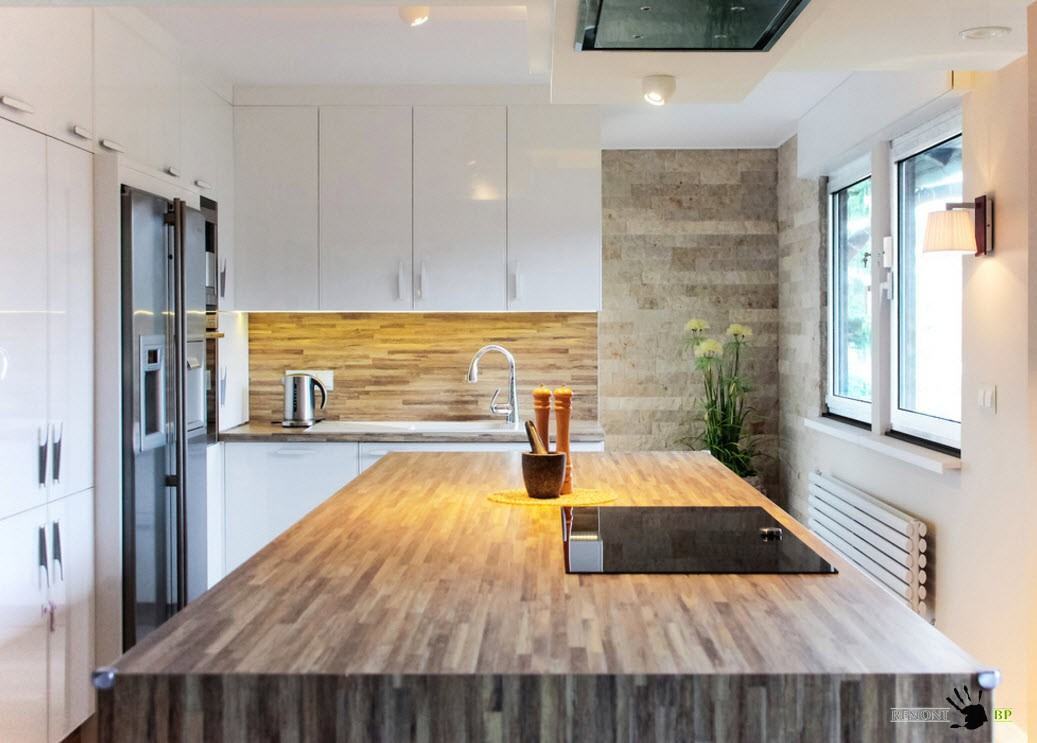
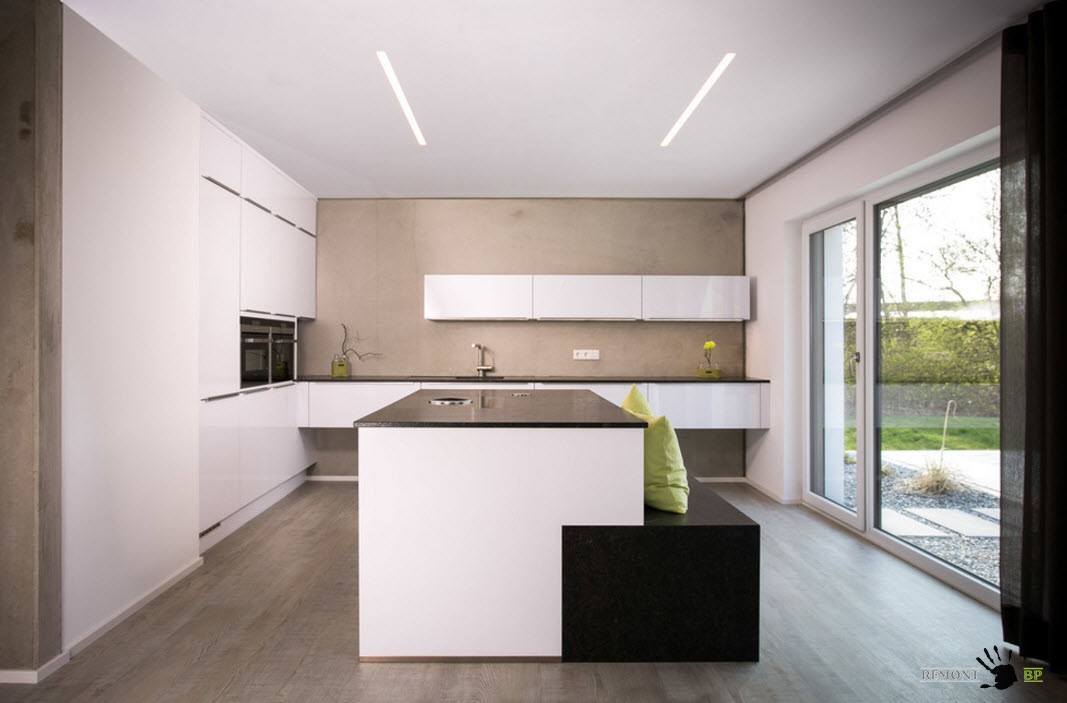
In a small kitchen space, the L-shaped layout of the kitchen set may be the only possible layout option for furniture and household appliances, especially if the presence of window openings interferes with the placement of the top row of cabinets.
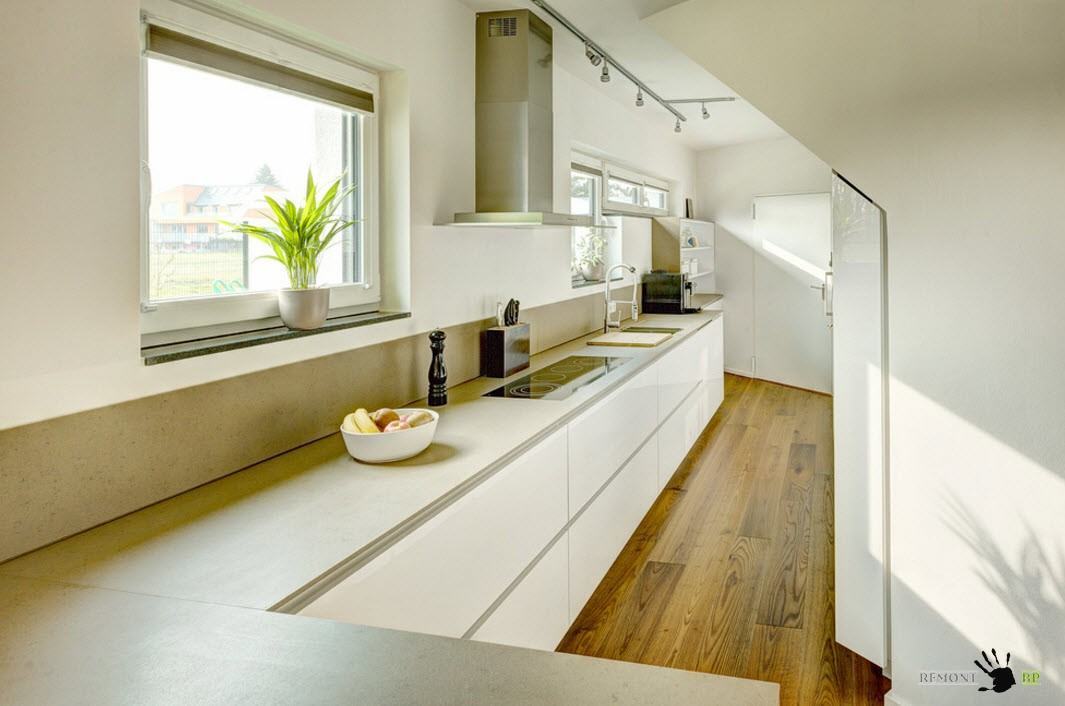
Color palette - features of German design projects
It's safe to say that most German designers and homeowners prefer a light, neutral palette for kitchen spaces. And this concerns not only the choice of surface finishes, but also the facades of kitchen cabinets. Although, as is always the case, there are exceptions to any rule, and some homeowners living in Germany prefer to highlight their interior through the use of original color schemes.
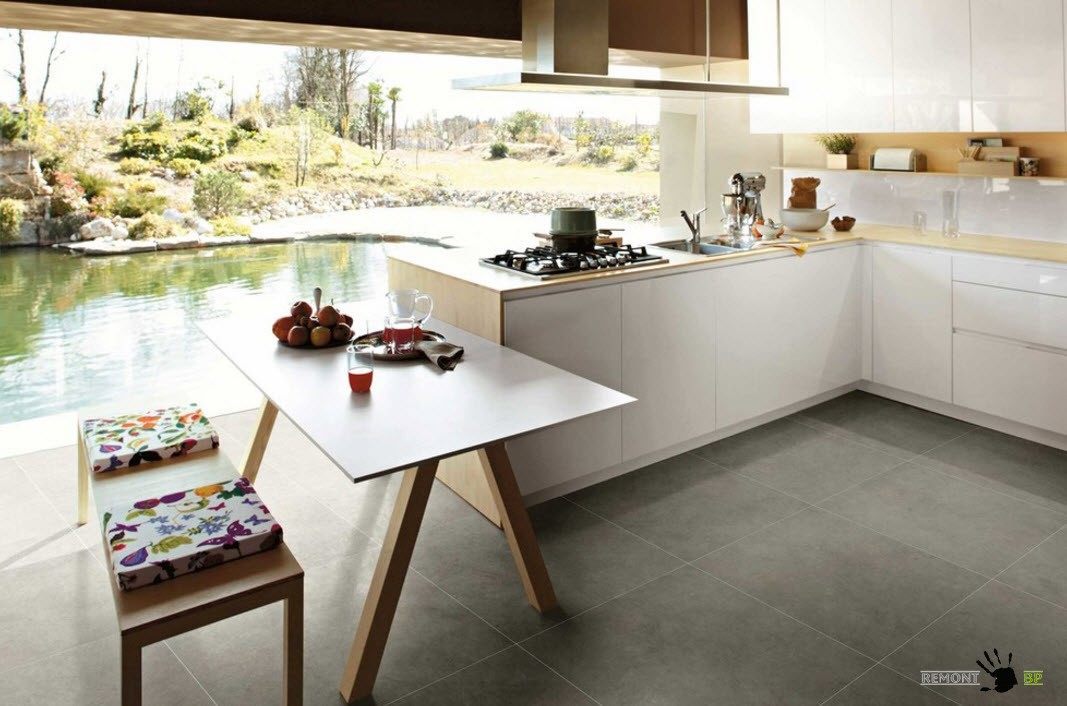
Black design elements for the kitchen - original interior
Of course, wenge-colored kitchen facades are not a kitchen design option for everyone. First of all, dark furniture needs a large enough space so that the set looks organic and does not “crush” with its power and solidity. For a large-scale kitchen ensemble, it is better to use diluting elements - bright or shiny facade fittings, glass or mirrored doors and inserts, alternating closed storage systems with open shelves or even shelving.
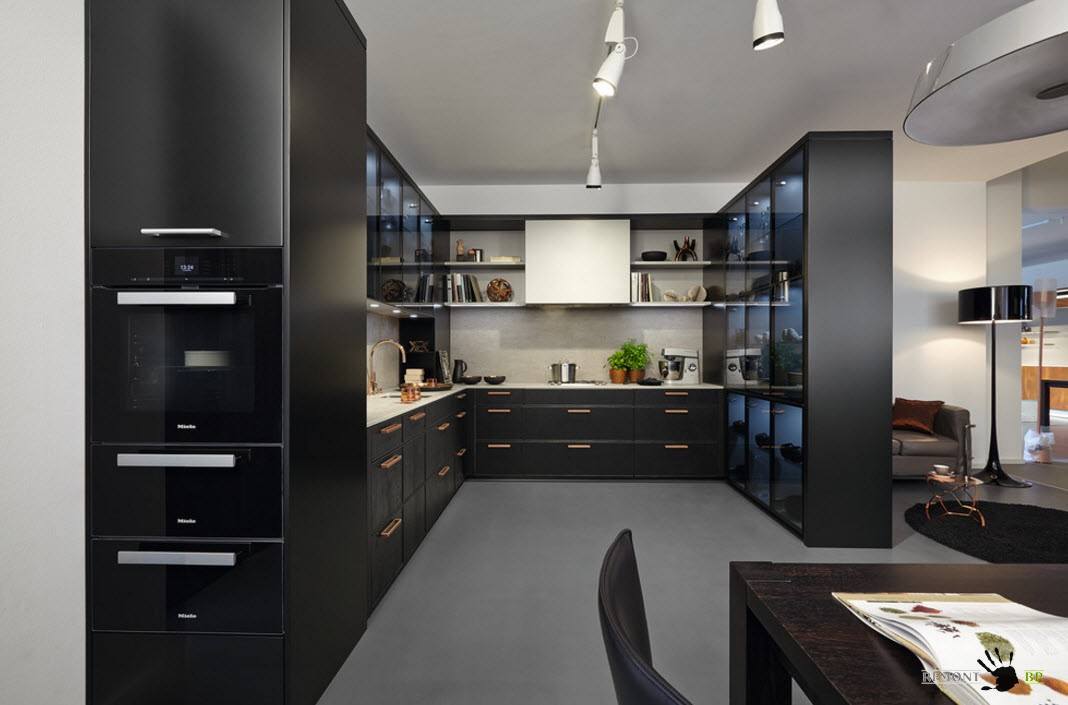
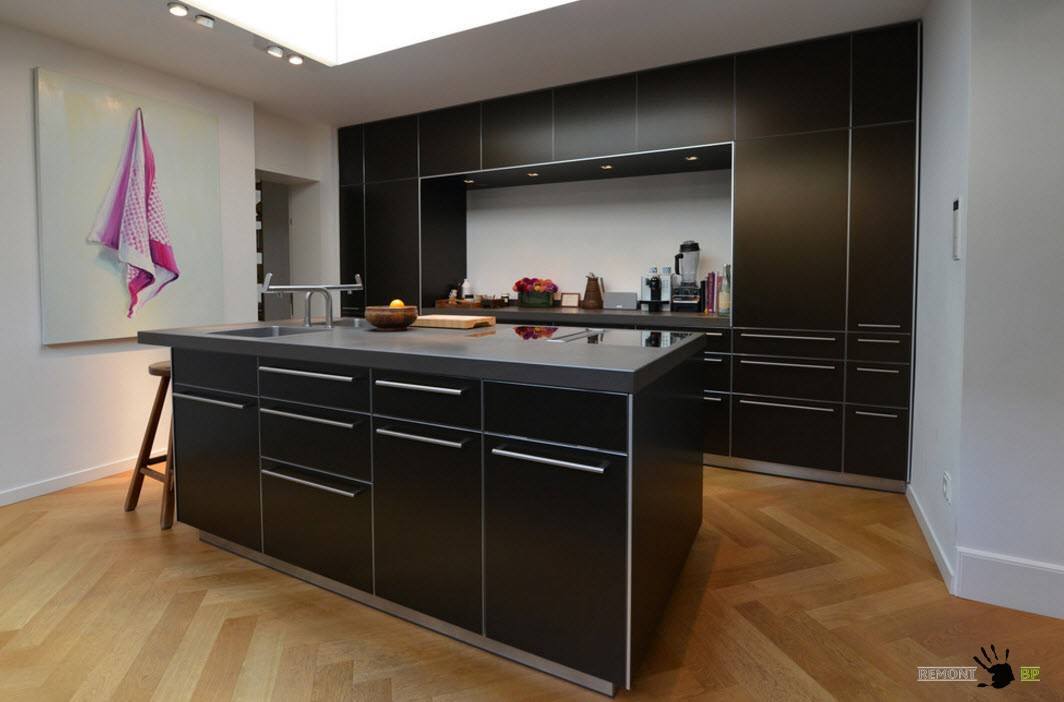
A black kitchen set against the background of snow-white walls creates an incredibly contrasting, dynamic and modern image of the entire room. Wood surfaces in the design of the dining group or kitchen island perfectly diversify this black and white monochrome.
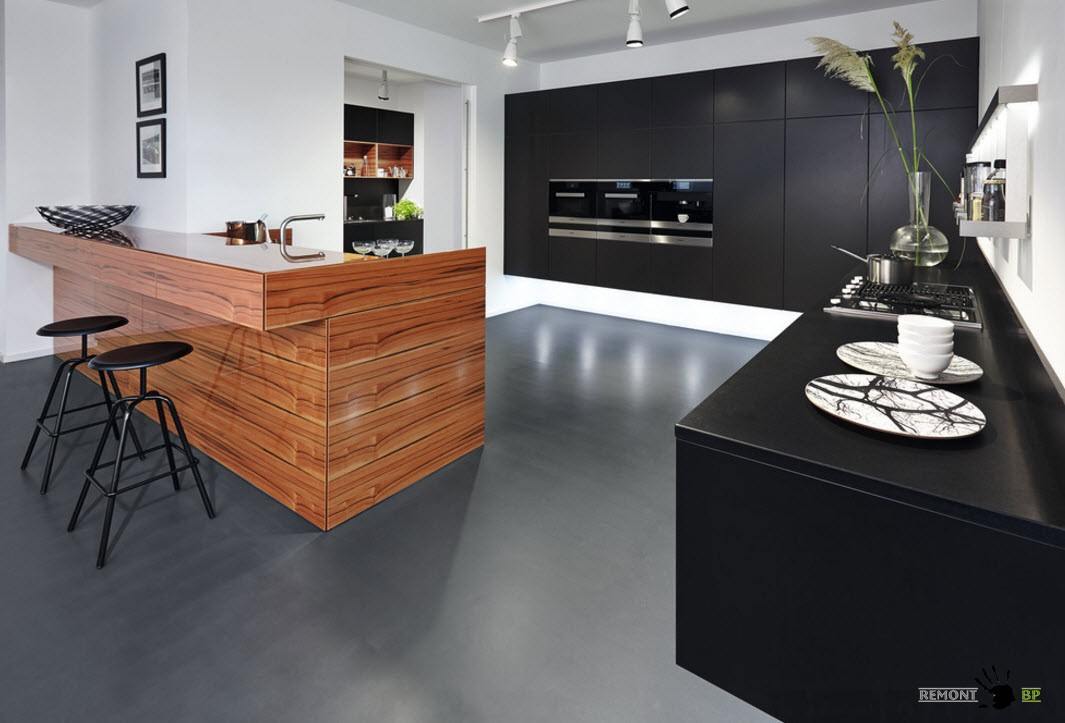
Black wall on which you can leave messages, write down cooking recipes and express yourself creatively original decoration many European cuisines. Such a dark accent will not only allow you to create combinatorics with household appliances of the same color, but also bring contrast to the design of the kitchen.
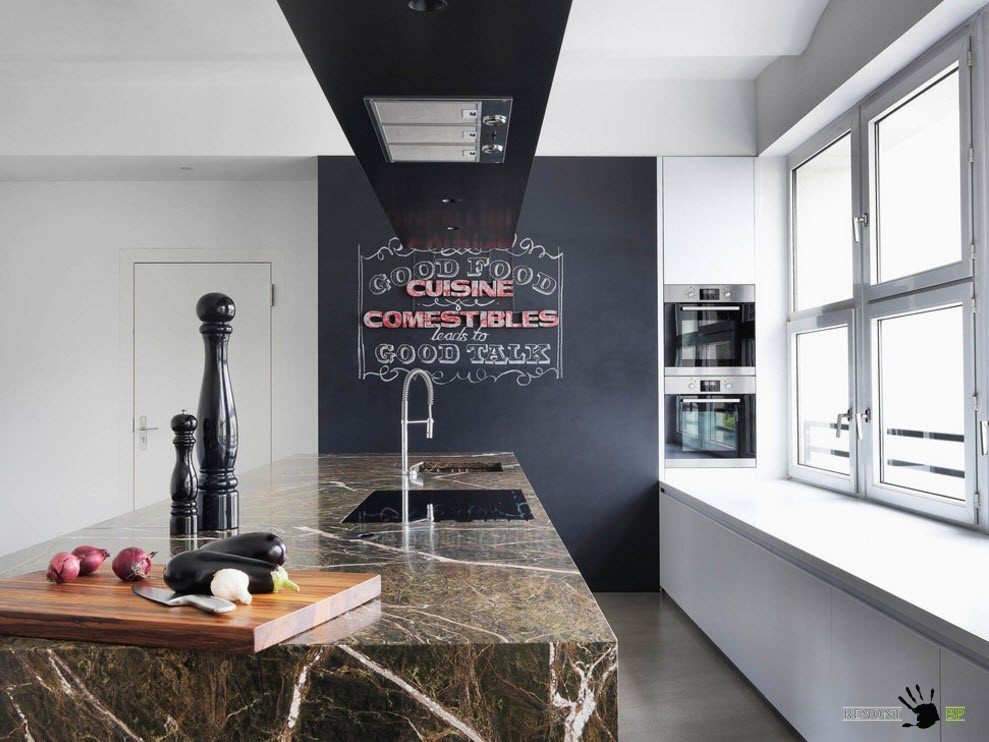
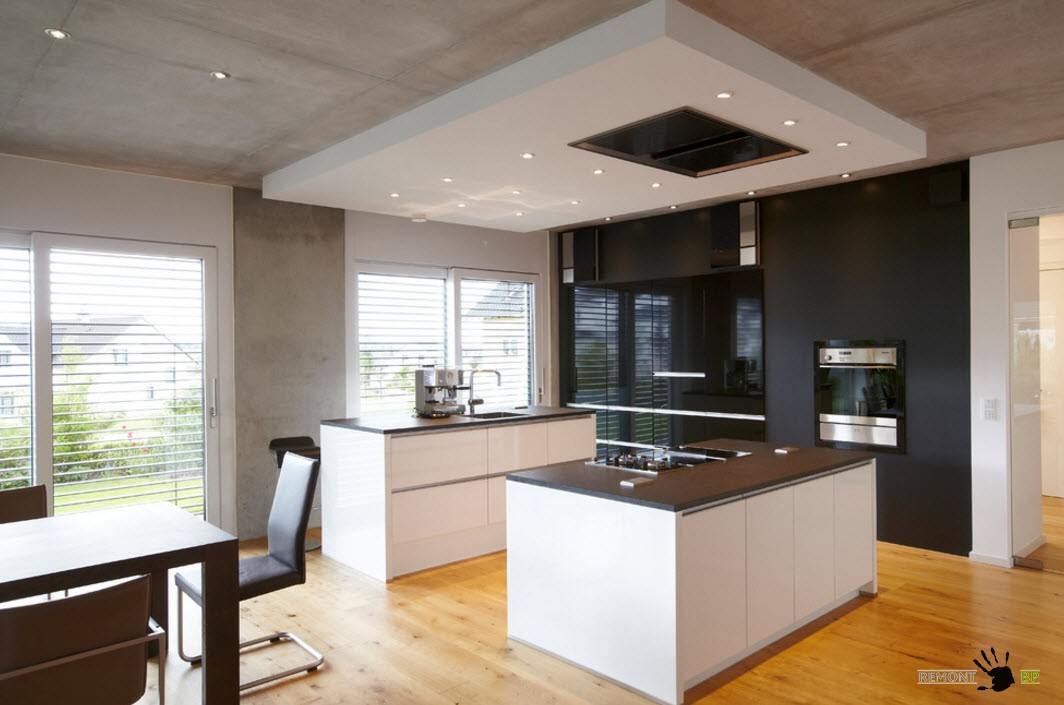
Total black for the execution of all kitchen furniture is an infrequent and very bold design move. The monolithic kitchen set does not put pressure on the image of the kitchen with its power thanks to the surface finish with light wood and the use of snow-white gloss for the design of the apron. The dining group of the same shade brings even more constructiveness and clarity to the interior of the kitchen space.
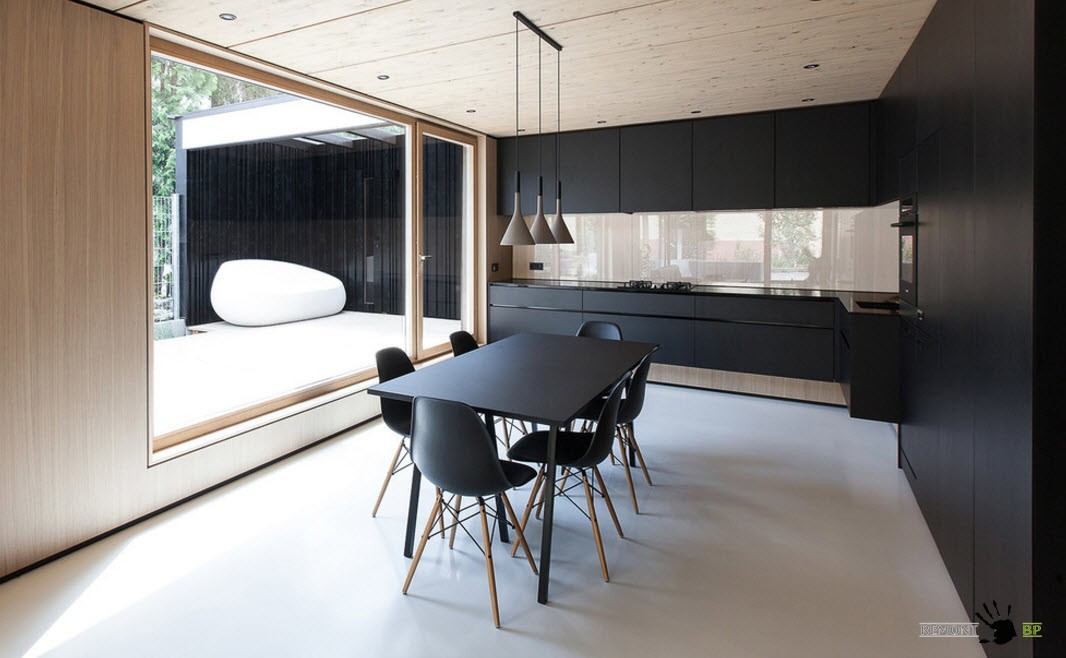
Black textured wall looks luxurious as a background for snow-white glossy facades. Of course, such a finish kitchen apron will require a lot of effort when cleaning, but an attractive and interesting appearance compensates for all efforts.
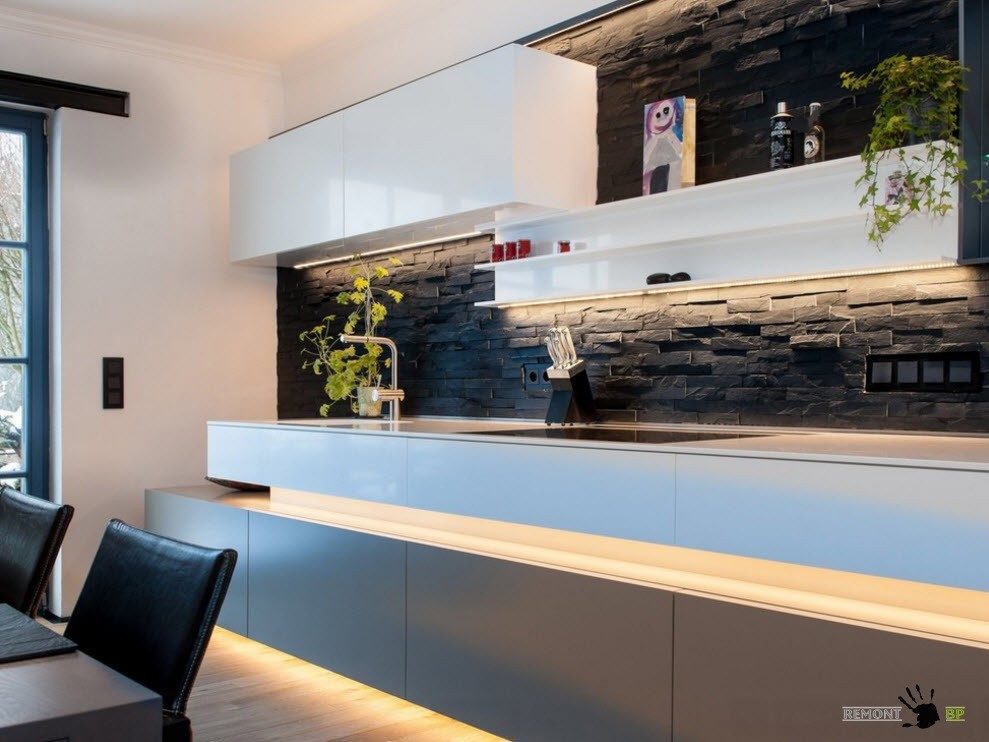
Let's add brightness to the design of the kitchen space through decoration
A kitchen backsplash is a space above work surfaces, in the design of which many homeowners allow themselves to use bright colors or colorful ornaments. Ceramic tiles with an expressive pattern can refresh and transform a kitchen space made in the most neutral colors.
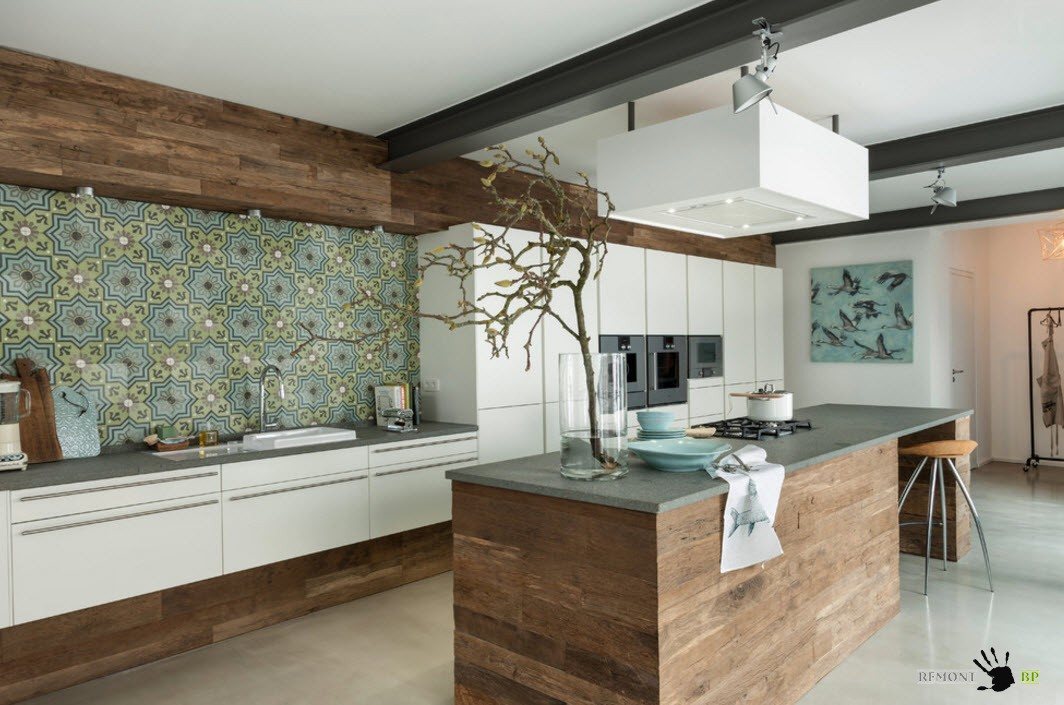
A bright yellow mosaic backsplash in combination with the snow-white facades of the kitchen set looks incredibly expressive. The effect of the positive brought into the design of the kitchen is enhanced by the built-in lighting.
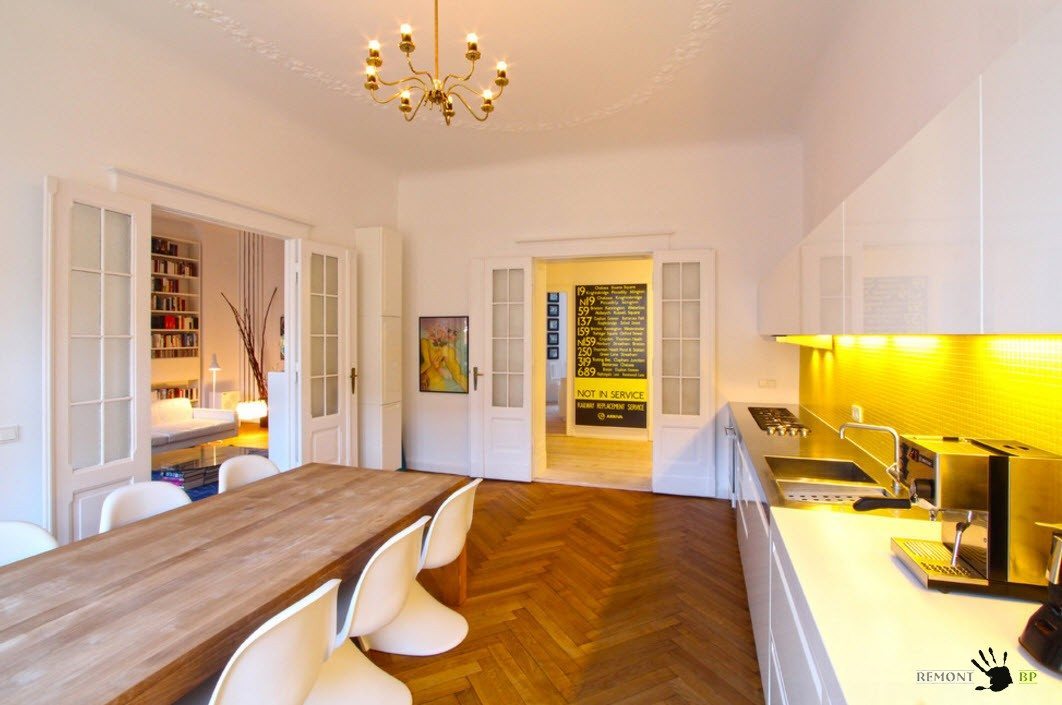
The most beautiful emerald shade of the apron, turning into turquoise and mint tones of kitchen facades - an absolute highlight kitchen interior. For a more harmonious atmosphere of a multifunctional space, you can use these colors in the performance of the dining group or lighting fixtures.
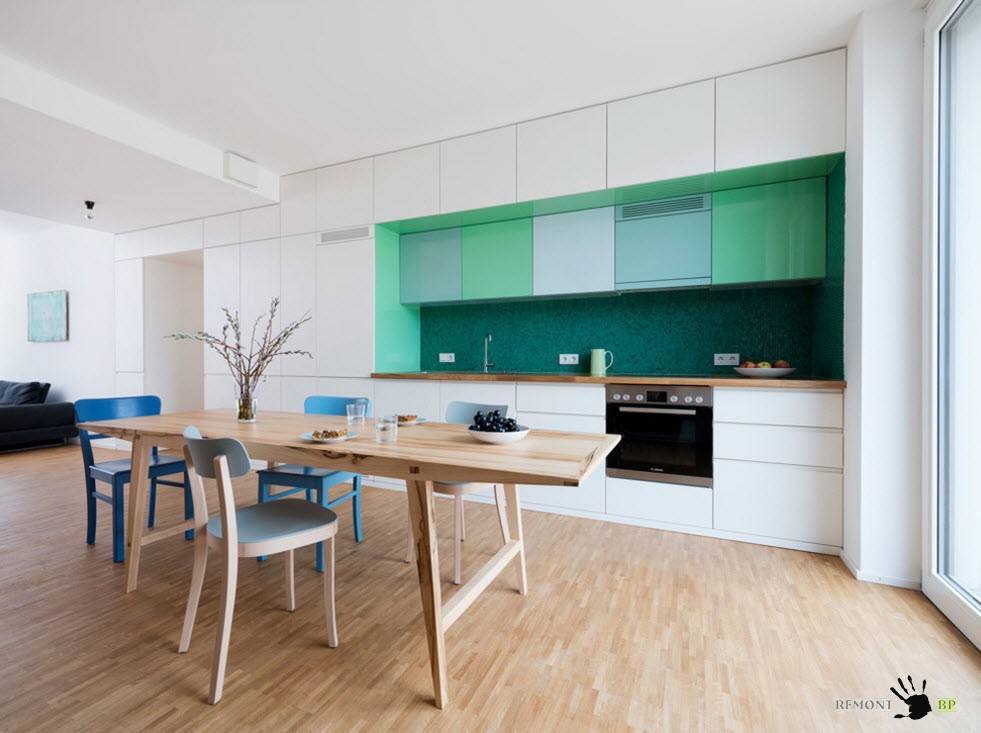
The deep wine shade of marsala for the kitchen walls is not just a bold design move, but also an interior element that brings a touch of luxury and originality to the design of the kitchen space. In combination with the snow-white facades of the kitchen set, the brilliance of stainless steel household appliances and the black and white design of the floors, the color of the walls looks spectacular and attractive, becoming the highlight of the interior.
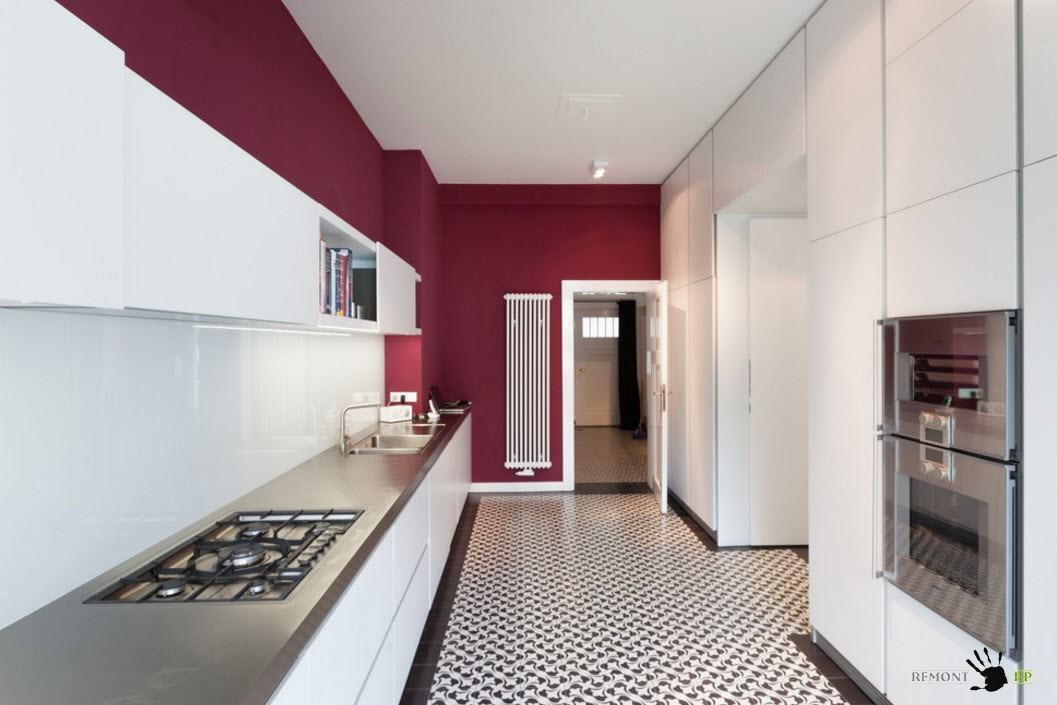
Motley flooring is not a common design technique for modern kitchen spaces. Meanwhile, ceramic tiles with a black and white pattern look very impressive, especially when you consider. That these colors have already been used in the decoration or furnishing of the room.
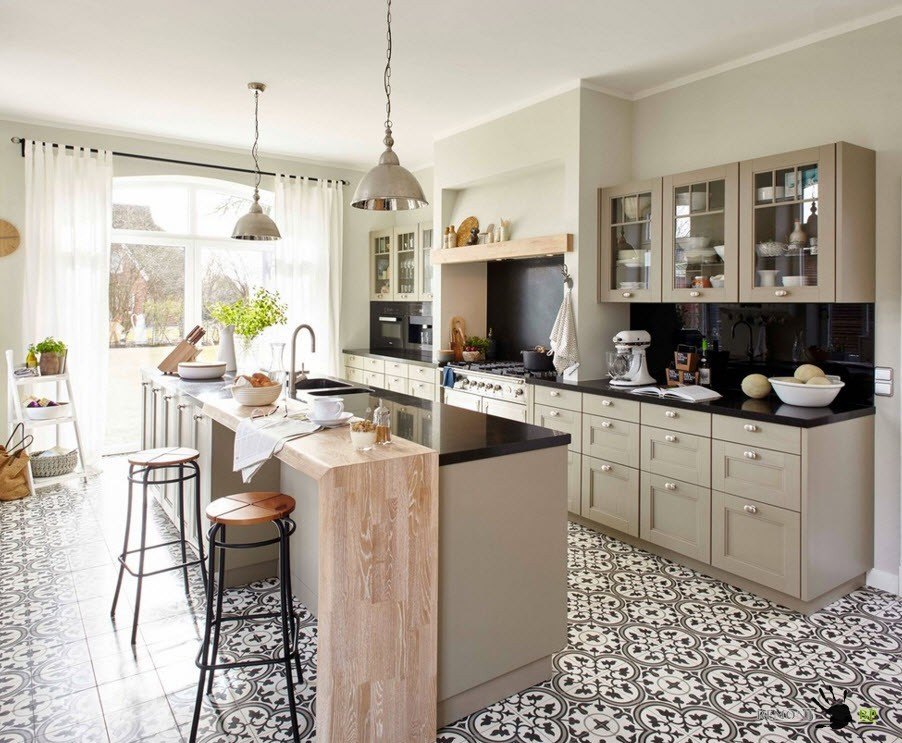
Snow-white kitchen - the mainstream of modernity
Not only German owners of apartments and private houses want to see a clean and bright image of the room in their kitchen. White color calms emotions, prevents appetite from raging, clears our mind of negative thoughts and gives a feeling of lightness and freedom. But homeowners choose snow-white facades kitchen sets not only for aesthetic, but also practical qualities - white kitchen surfaces are easier to care for.
![]()
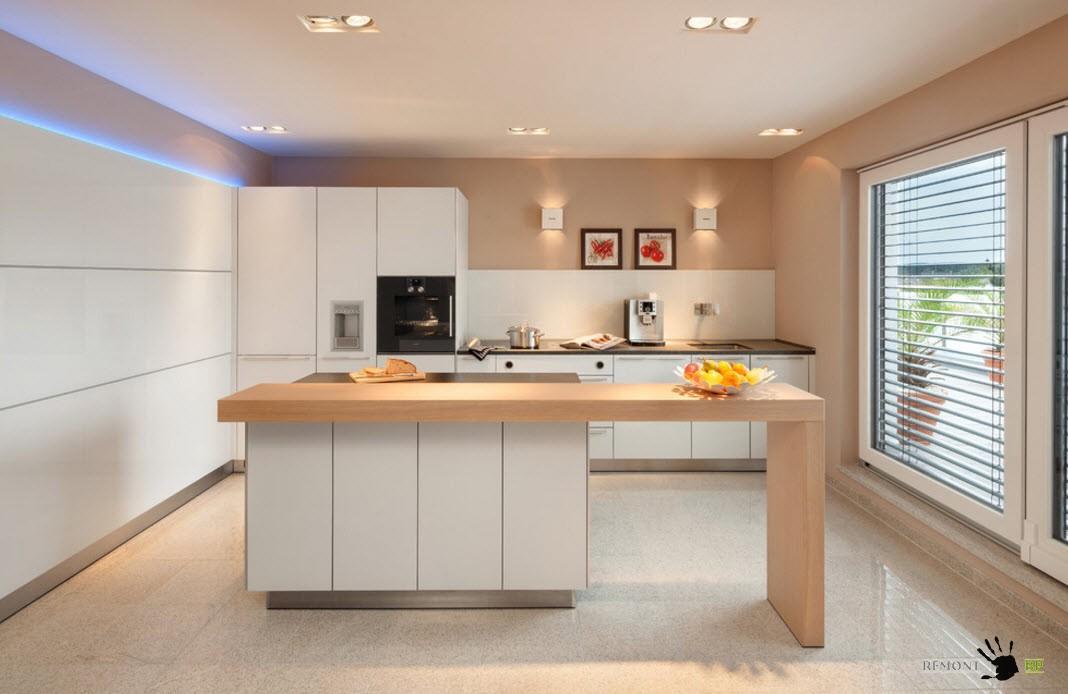
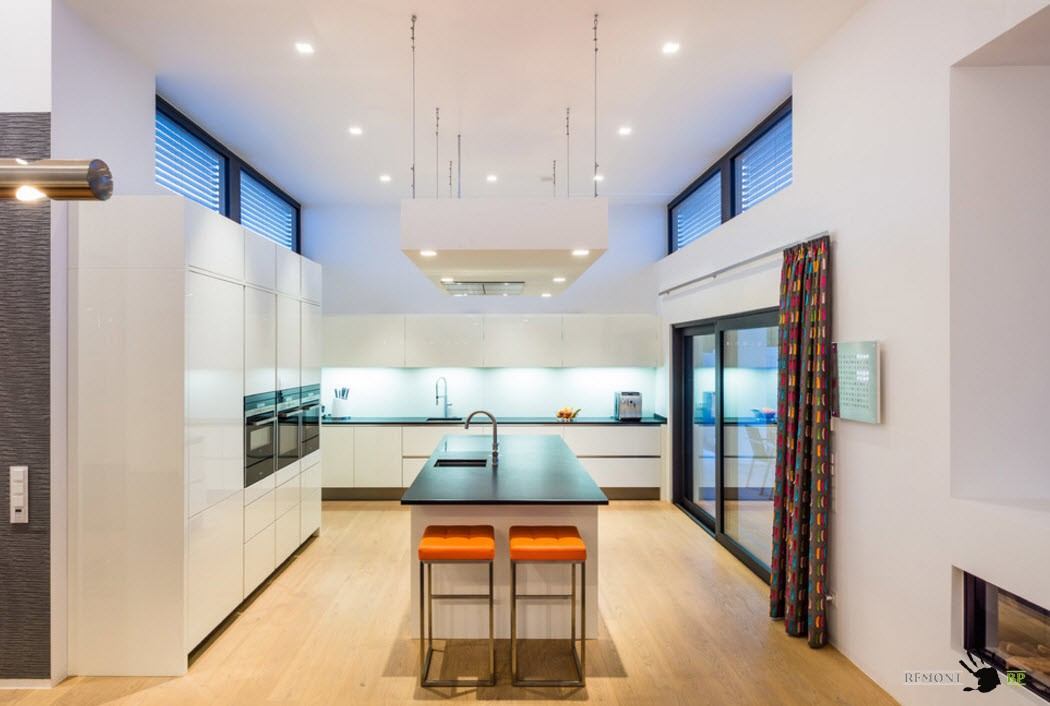
Snow-white smooth facades of kitchen cabinets are a frequent attribute of modern kitchens. The set looks residually monolithic, especially if the top row of cabinets starts from the ceiling itself. For such spaces color accents are extremely necessary, otherwise the presence in a snow-white room may be associated with the sterility of the operating room.
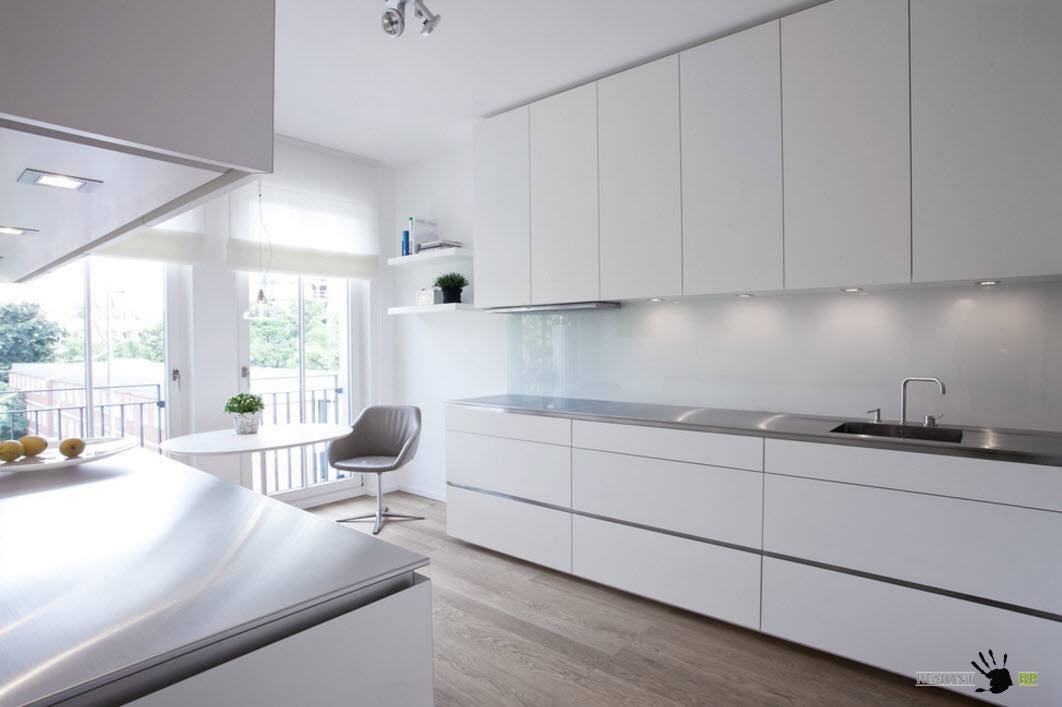
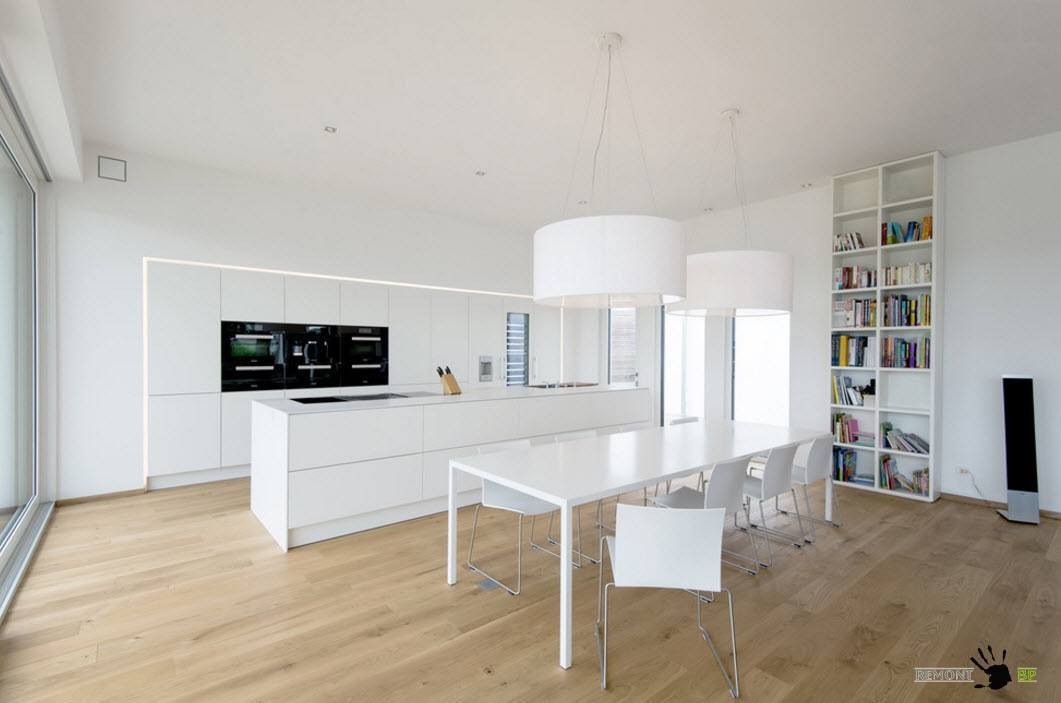
The white color of the finish and execution of kitchen furniture is recommended for rooms with a modest area. Bright hues will help visually expand the space, hide structural or finishing flaws. But even in small kitchens with snow-white finishes and furnishings, it is recommended to dilute the color palette to create accents, especially since even on a white background pastel shades will look amazing. Wood or stone countertops, appliances and flooring designs add variety to the color scheme modern kitchen.
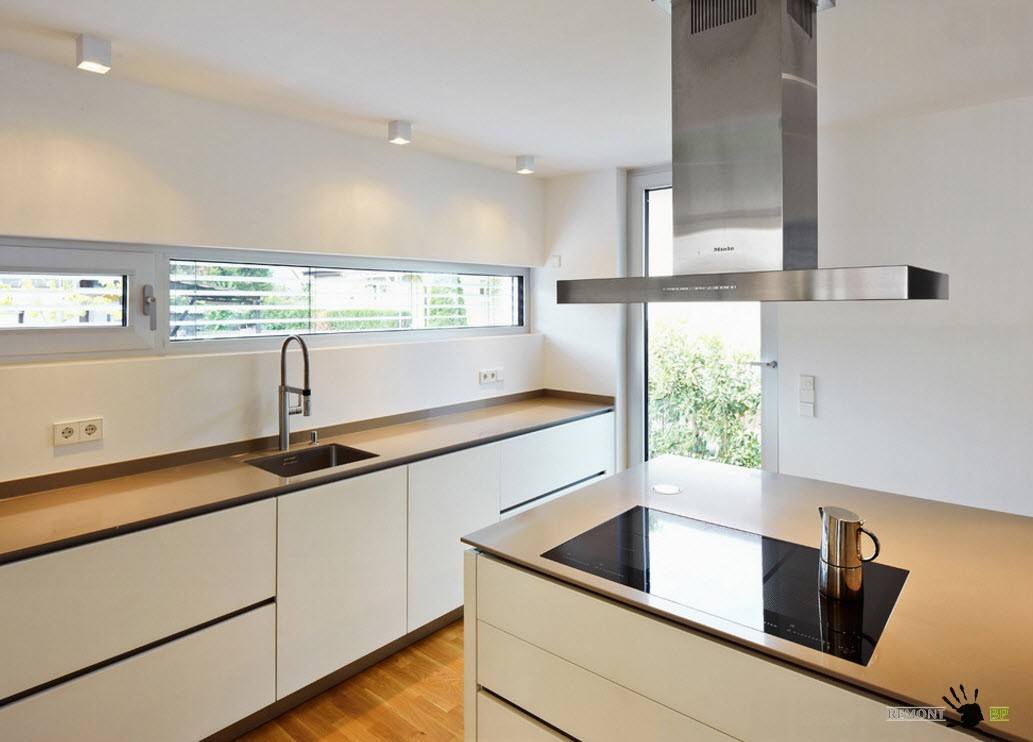
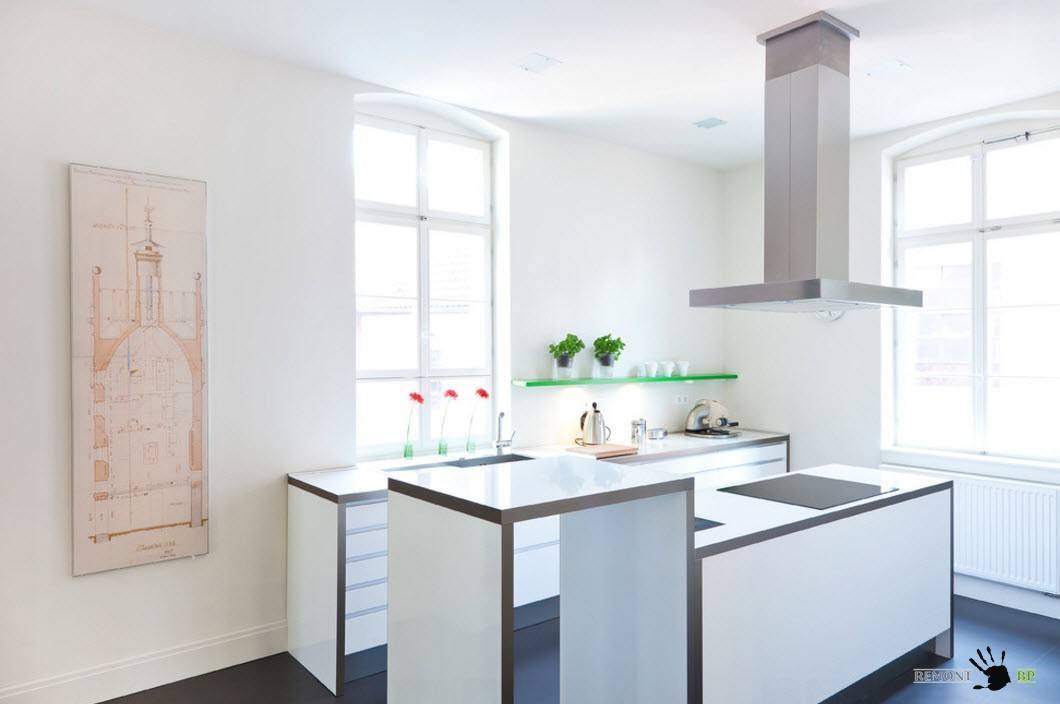
If the kitchen area is located within the living room, which, among other things, may also contain an open-plan dining room or office, then White color performance mini-headset is shown to such a functional segment for many reasons. White facades will visually expand the space and at the same time will not attract much attention. For a headset of small size, in terms of placement on square meters studio rooms, as a rule, floor-to-ceiling storage systems are used (to create the maximum possible number of cabinets and cells in the minimum amount of usable space). In order to soften the solidity of the furniture ensemble, white color will come in handy.
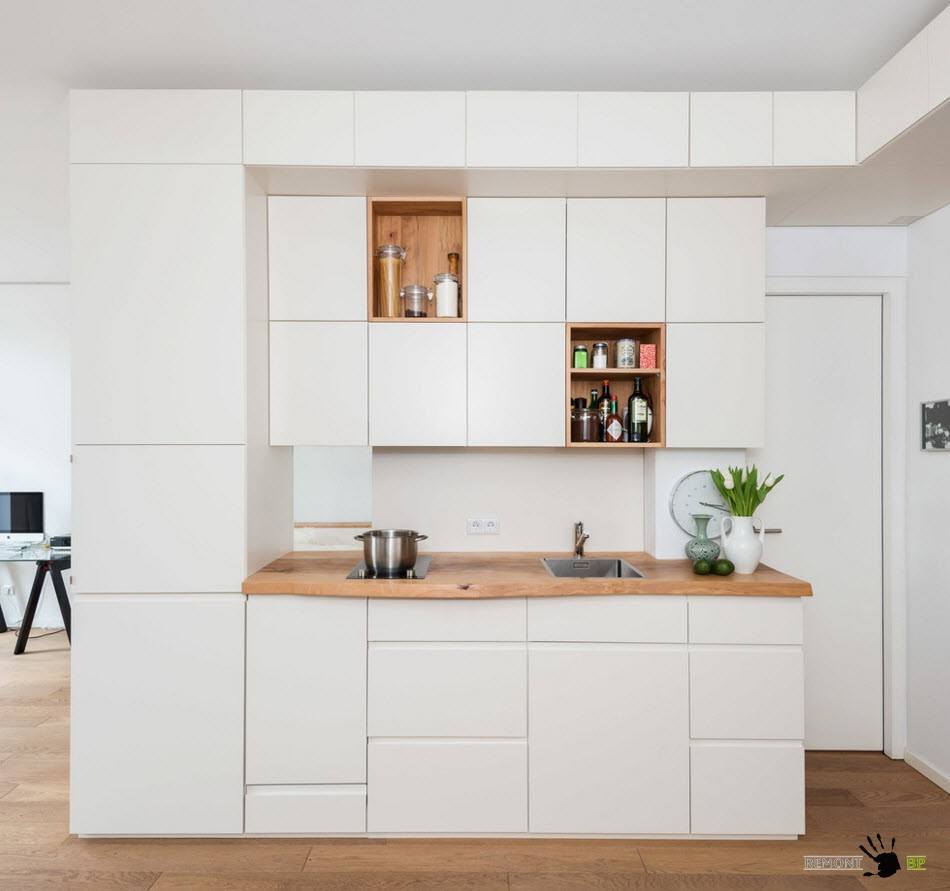
Natural shades - warmth and comfort in the kitchen
The use of kitchen fronts and countertops with a natural wood pattern allows you to bring a little natural warmth into the room with a snow-white and cool finish. The interior becomes more homely, cozy and organic if it contains, if not natural wood, but an aesthetically attractive imitation.
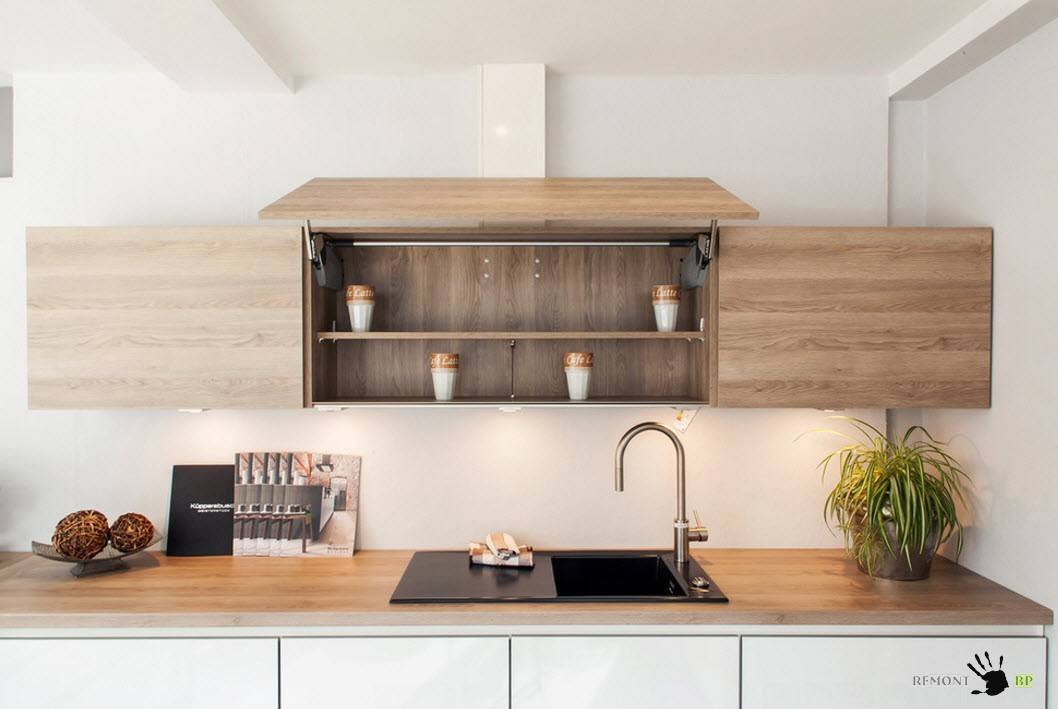
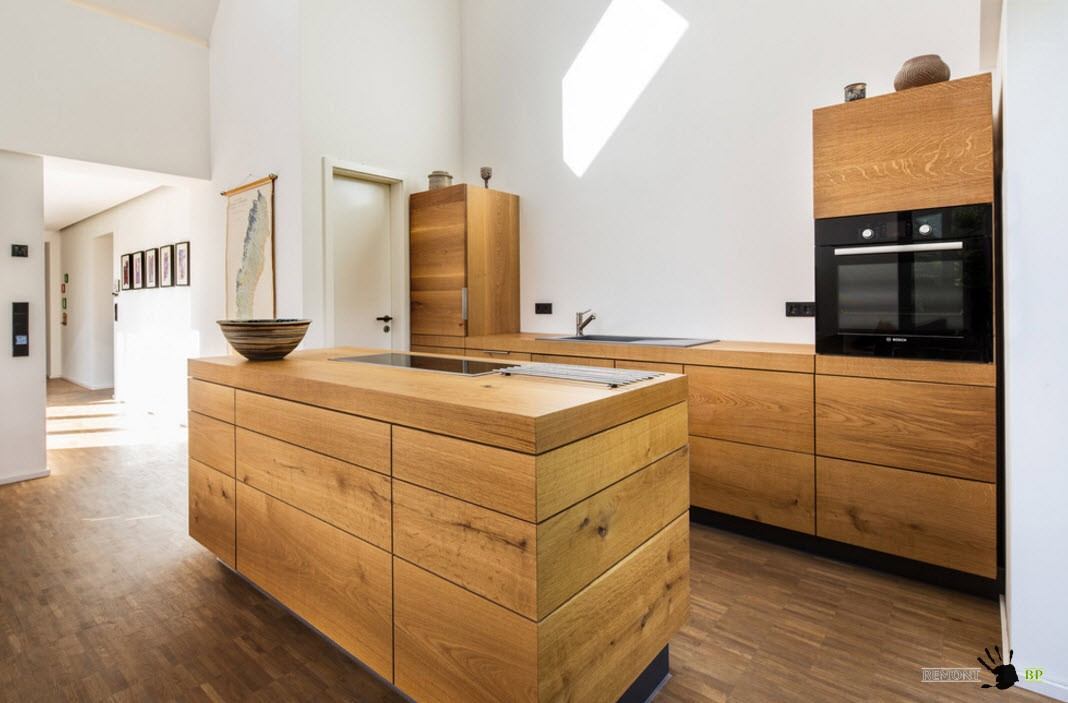
The natural color of the wood harmonizes perfectly with many colors. But for those who are afraid to make the wrong choice, there is a universal version of the most neutral of all colors - gray. It is difficult to blame such a kitchen for its brightness, but for many customers of design projects, this is a clear plus. In such a space it is comfortable and convenient for everyone - from household members to guests.
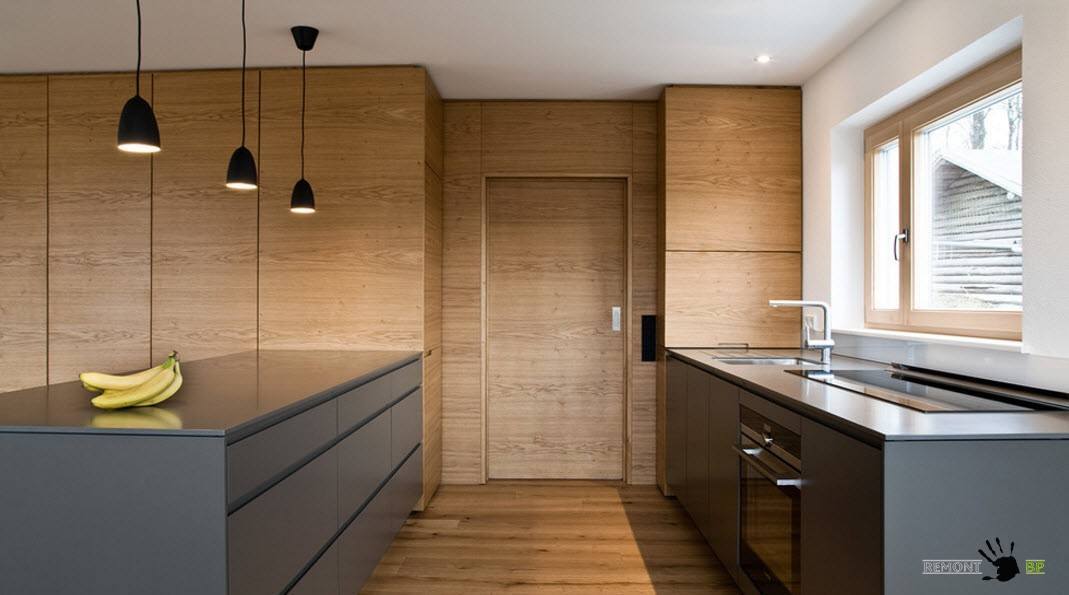
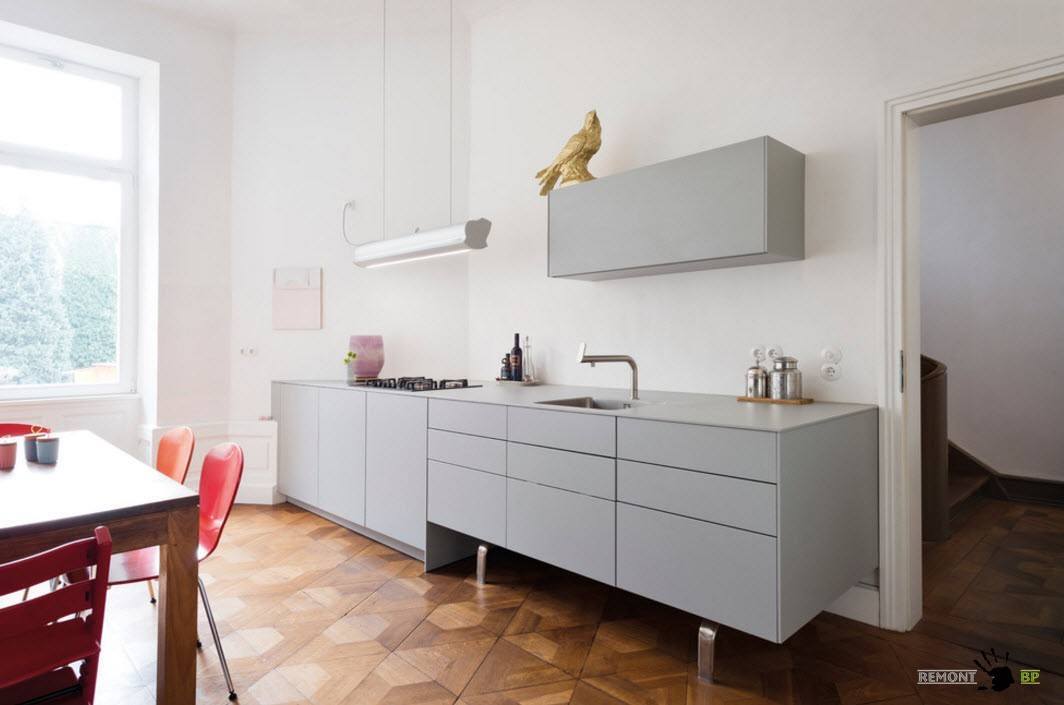
A bar counter or dining table made of wood with a deliberately rough finish will bring a little rural touch to the interior of a modern kitchen. To maintain some rusticity in the design of the kitchen, you can use stools or chairs made of a similar material.
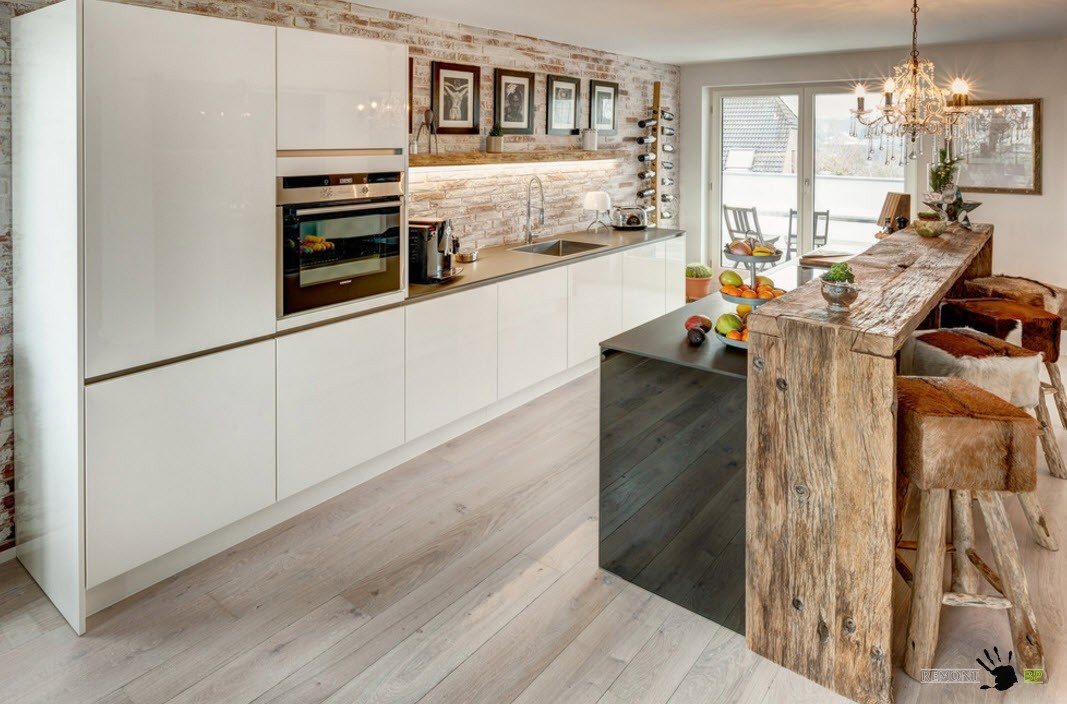
Original design of kitchen spaces
An unusual way of arranging the dining area in the open air was invented by German designers to place a kitchen with a large panoramic window. Having separated the space for lunches and dinners with glass partitions, the owners got the opportunity to dine outdoors without leaving own apartment admiring the views.
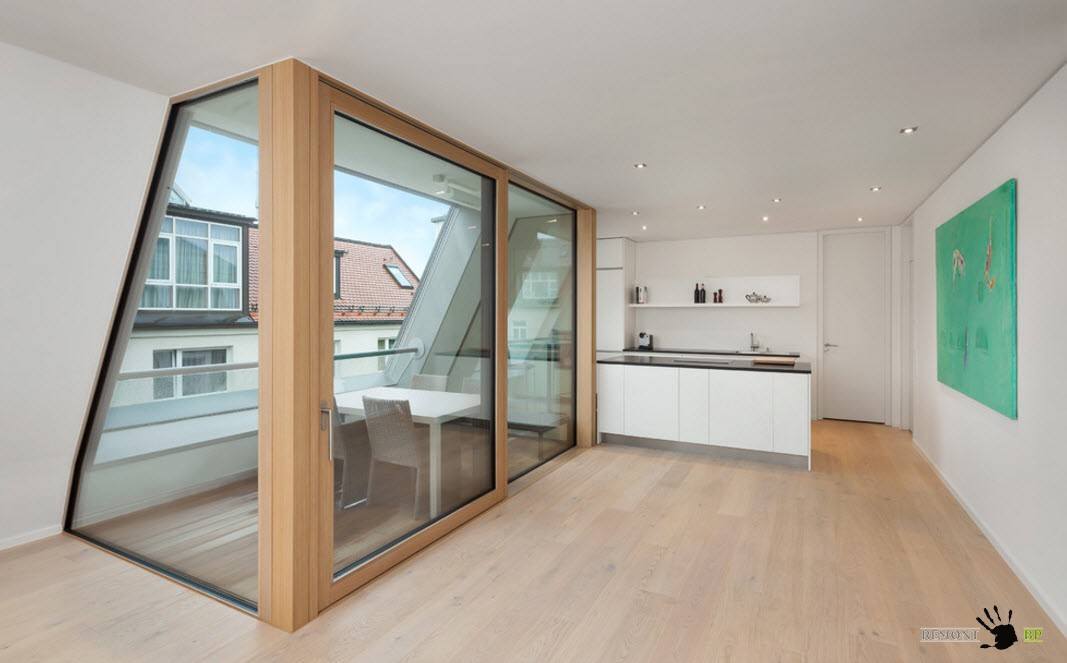
The original way of organizing required amount storage systems, household appliances and work surfaces - the placement of all these functional elements within the kitchen island. At the same time, there are no hanging and floor cabinets, only open shelves for spices or beautiful dishes can serve as a help to a free-standing module.
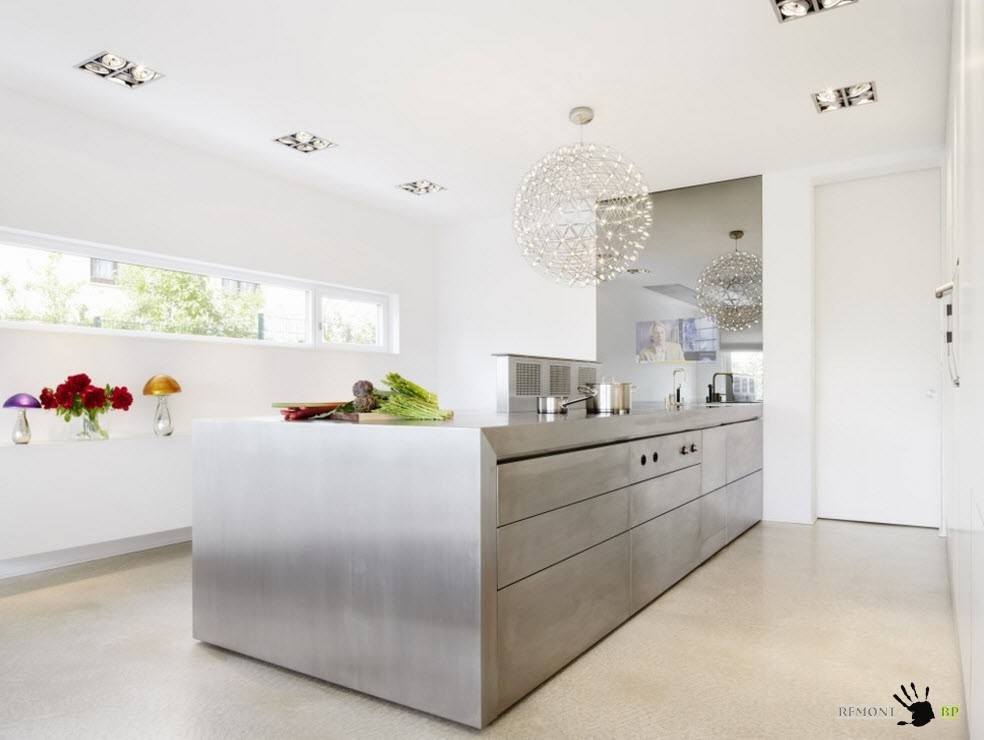
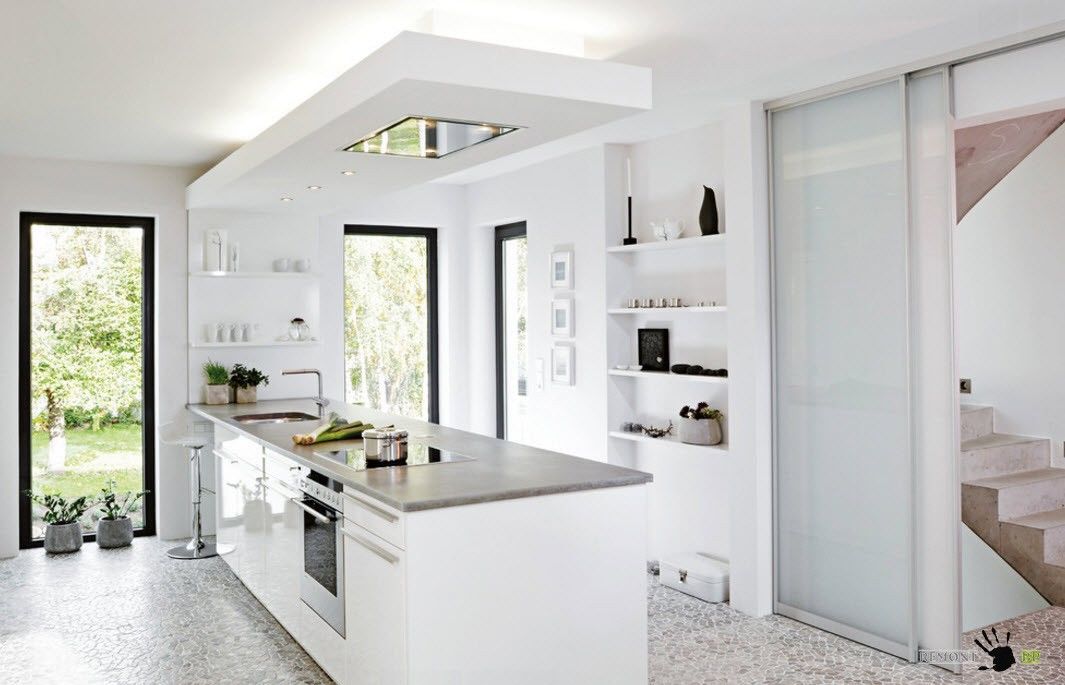
Sofa in the kitchen? Why not, if the square of the room allows. A comfortable seating area within the kitchen space and additional space for receiving guests for a dinner party or lunch.
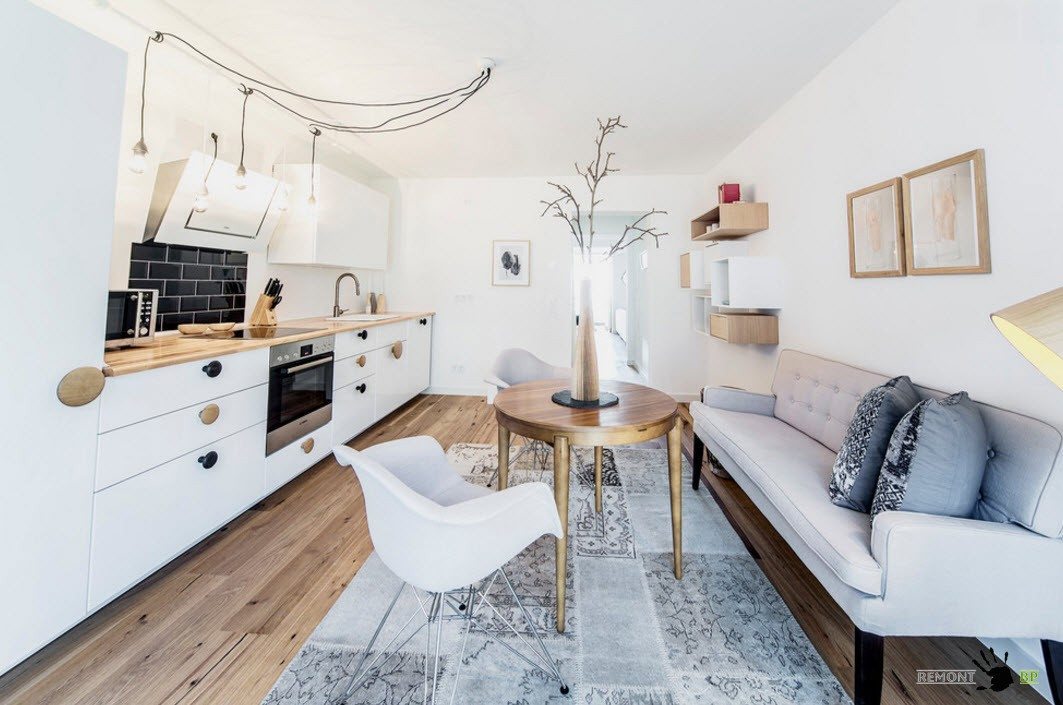
In their quest for minimalism, many European designers are reaching their zenith. Absolutely smooth monolithic facades, clean lines and forms, practicality in its maximum possible manifestation - for many lovers of structured rationalism, such a kitchen can become a dream come true.
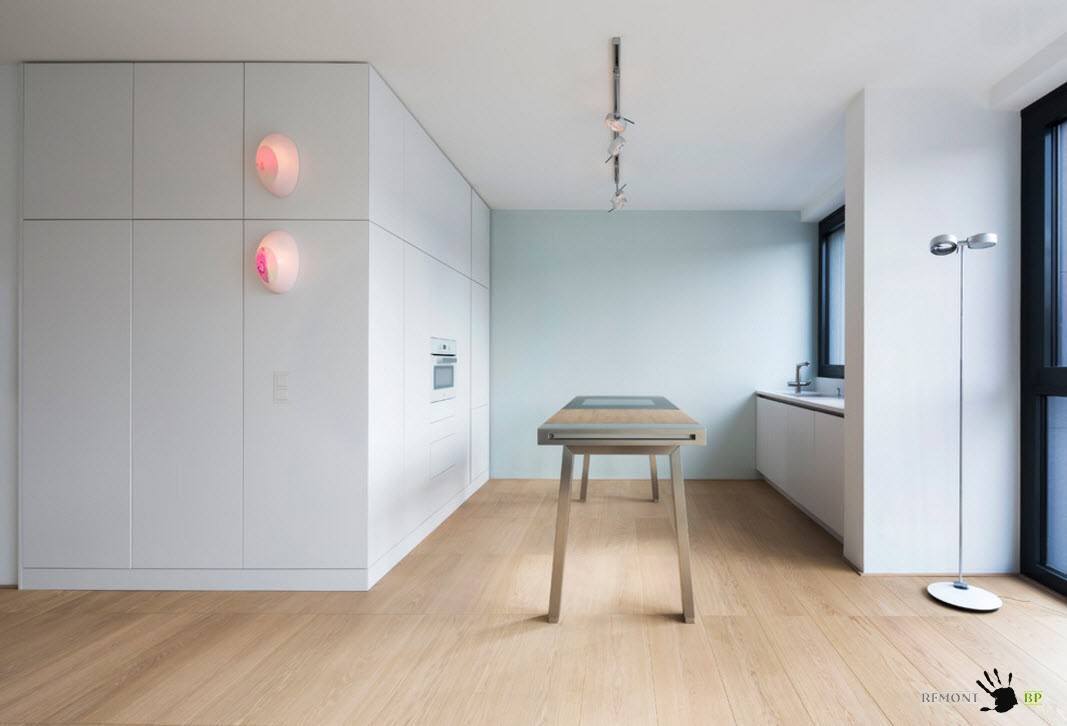
It is not often possible to come across a kitchen design project, in which, in addition to a stationary island, a mobile module is also used. The workstation on wheels is convenient because you can use it not only in the kitchen space, but roll it, for example, into the living room where guests or a party take place.
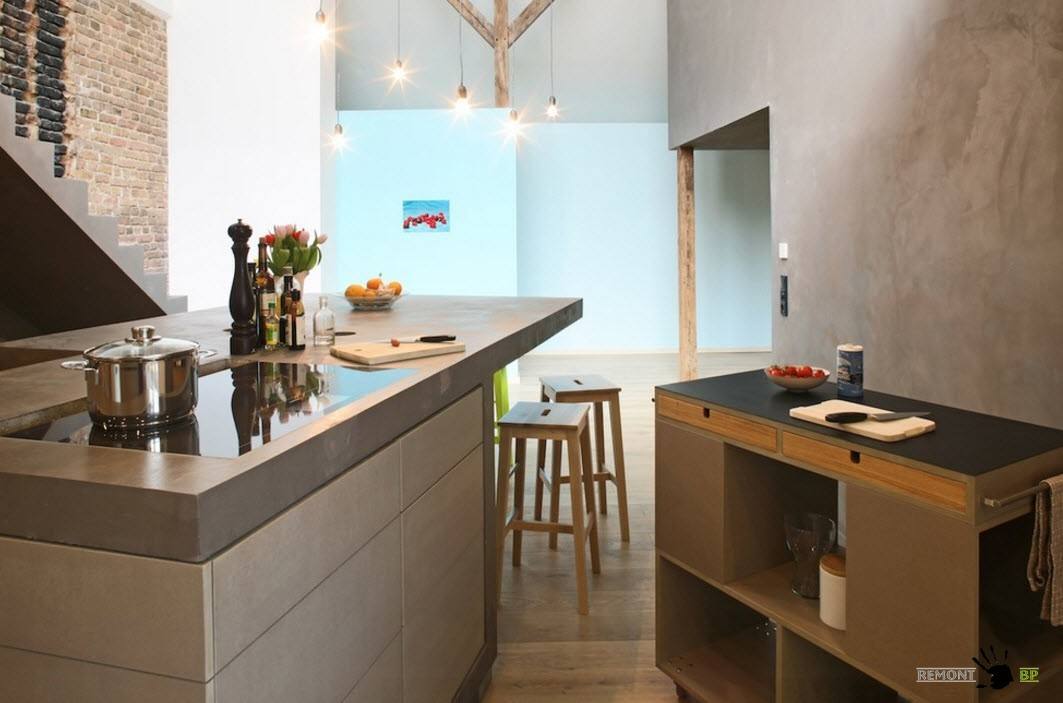
Most German homeowners are big rationalists who prefer various functional devices to organize the storage of kitchen accessories, appliances and tools. Creative mess in the kitchen is unacceptable, but magnetic holders, drawers for organizing cutlery by category and all kinds of devices that help save time searching for the right kitchen attribute are at a premium.
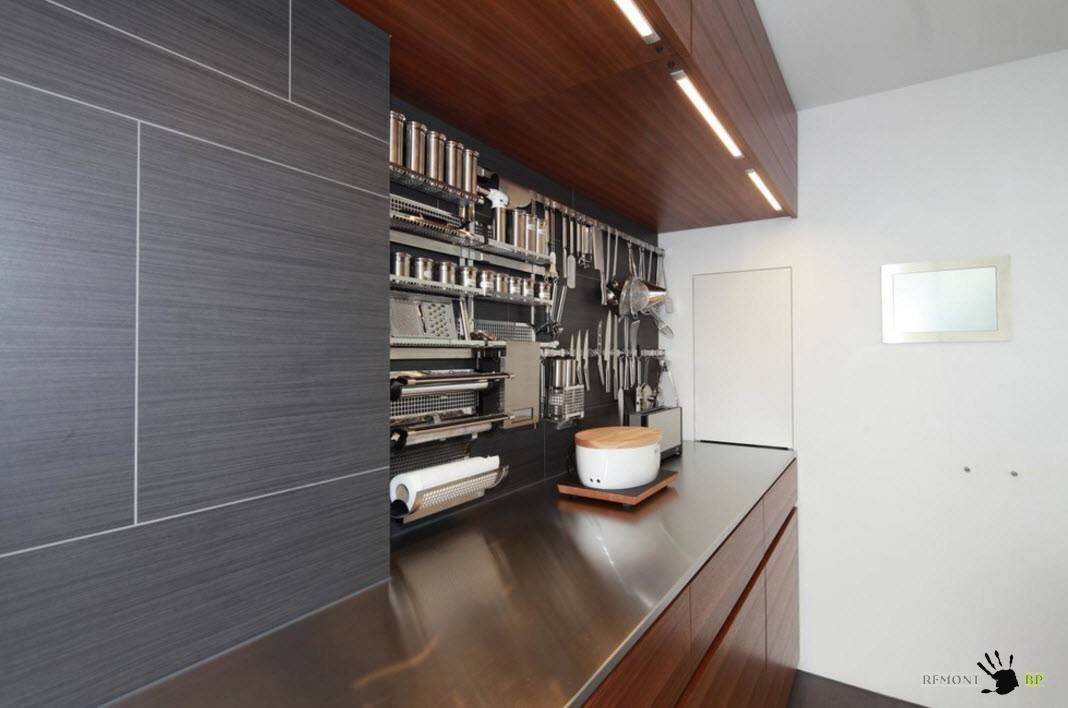
A German-style house is a strict, concise housing, usually built in one or two floors. Externally, the architecture is very characteristic: the facades have a white finish and decor with dark wood beams. The style of buildings is called fachwerk (from German: fach werk - panels, building). Buildings with such facades are very harmonious. They originate from medieval Europe. A little later, the German style spread from there all over the world and is still popular today.
The building is erected according to the frame method, it does not have central load-bearing elements. The whole structure consists of sections of wooden beams. The sectors between them are filled with adobe blocks, sometimes with stone or brick.
Fachwerk design features
The German-style frame house includes the following structures:
- horizontal wooden beams;
- vertical wooden racks-supports;
- corner braces.
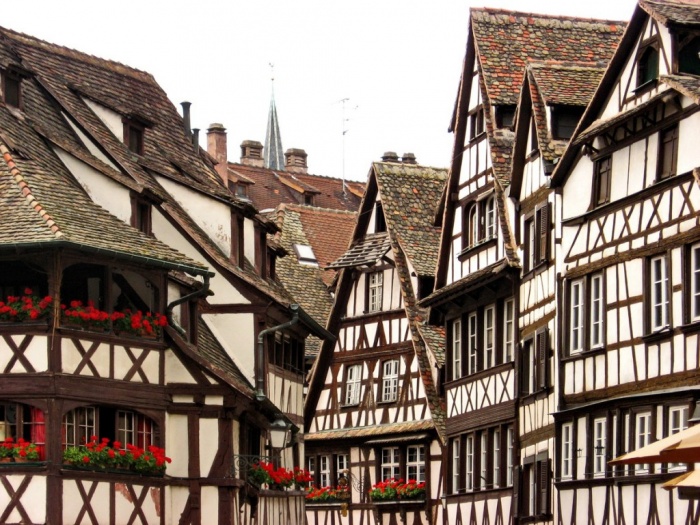
Braces are very important elements of the wooden frame of a Bavarian house. They serve as a kind of spacers, taking over most of the load. Fastenings are an equally important element of German architecture. They are made according to the old technology, which has changed little.
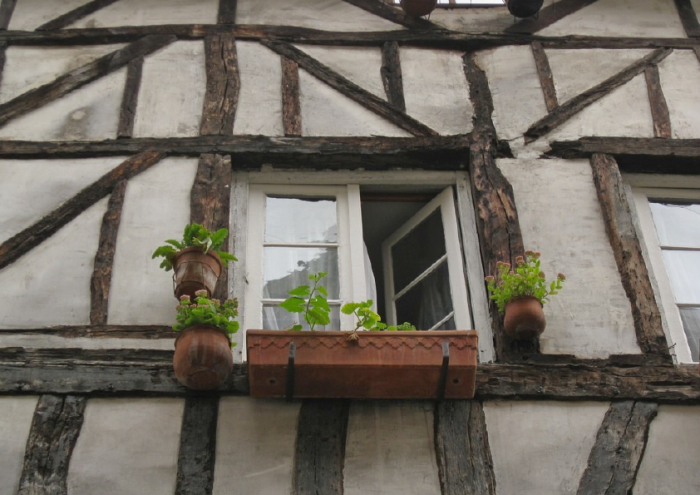
The free sectors of the beams are filled with adobe materials made from natural materials, such as clay, straw or wood chips. On top of them, plaster is applied to the walls, without covering the wooden elements of the building.
The facade of the German-style house acquires its charm precisely due to the contrast of dark beams and white trim. Of course, modern technologies made their own adjustments to the traditional German architectural direction. Now, instead of adobe blocks, brick, stone and polymers are used. Some buildings combine several materials at once.
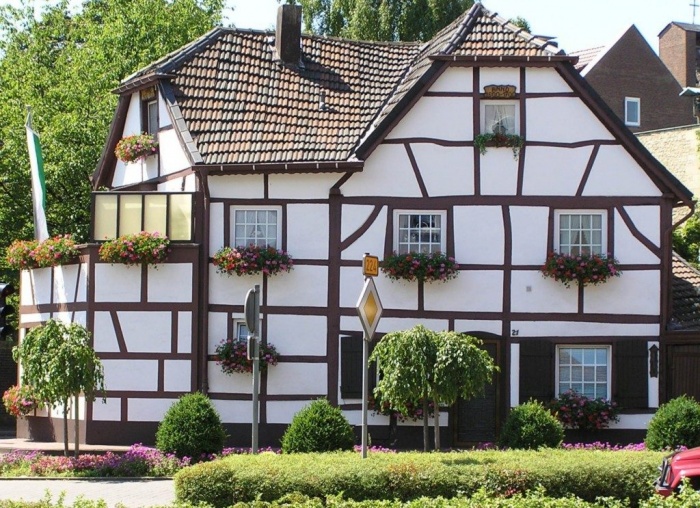
Today, houses with German flavor are built not only using frame technology. Both concrete and stone buildings are decorated with beams and white facades, getting an elegant house with the spirit of a Bavarian village. For finishing the external walls of the house, the following materials are used:
- polyurethane and plastic panels;
- plywood;
- cement boards.
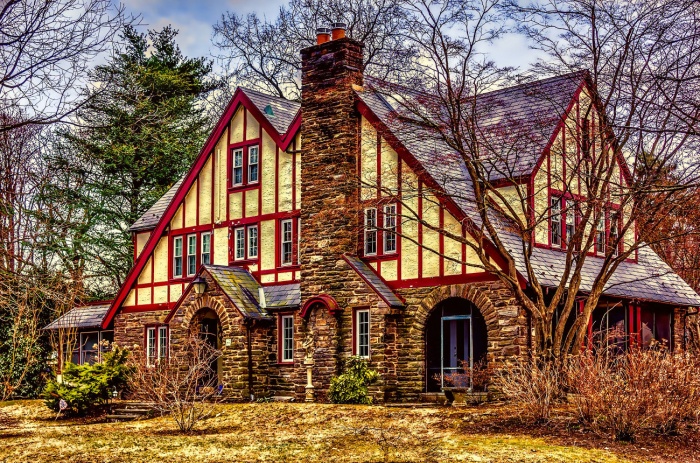
The projects of German houses involve the use of strict rectangular silhouettes with ledges. Often plans are supplemented with extensions, especially terraces. Another characteristic feature of the half-timbered house is the increase in the area of the second and subsequent floors. Each new level buildings in the German style are significantly larger than the previous one. It is assumed that such a technique ensures that moisture drains from the roof without harming the facade finish.
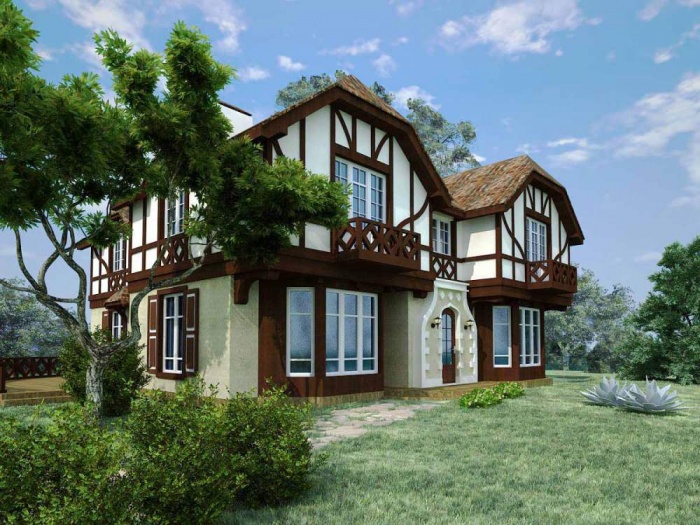
The roofs of Bavarian houses are characterized by a pitched structure, including a multi-gable one. most popular roofing material is a tile of earthy shades: from red to deep coal.
Fachwerk interior
Often, German houses have a national flavor, not only outside, but also inside. The special character of the room is determined by wooden beams. They remain intact inside. The Bavarian interior looks very harmonious in country houses and cottages (see photo below).
![]()
It is recommended to use a warm palette and natural finishes in German-style homes. This applies not only to walls, but also to furniture and decor. Projects of German-style houses using frame technology are built very quickly, which means that they practically do not shrink. This allows you to start finishing the Bavarian house immediately after the supply of communications.
The walls and ceiling of a half-timbered building do not need fancy finishing materials. It is best to use discreet, muted colors in the decor of German interiors. Stone harmonizes with wood. They trim the niches of fireplaces, walls in the kitchen or in the living room. Optimal for such work is a decorative flat stone with an imitation of the texture of a cobblestone. It looks especially colorful in the interior.
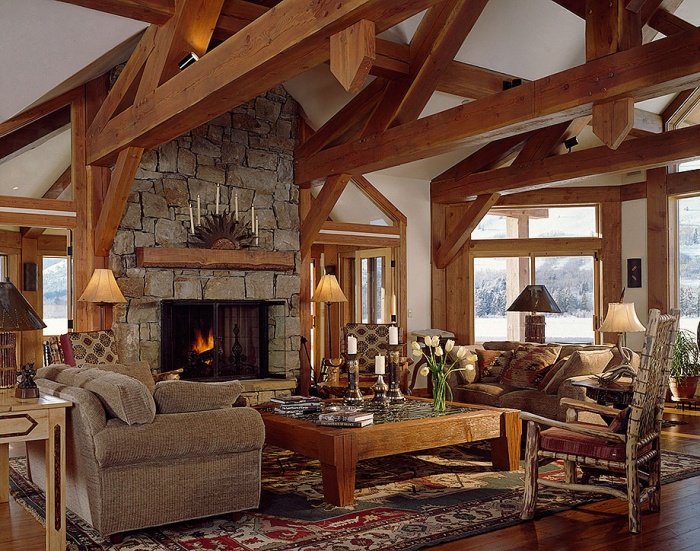
If the house is built of concrete or other materials that do not involve the use of wooden beams, imitation wooden structures are attached to the walls.
Advice! To cover the floor in the German interior, natural wood and its analogues are used. It would also be appropriate to look like a tile with a stone texture.
Carpets and other textile floor coverings should match the general character of the room. It is not recommended to use bright, caustic colors, the same applies to building materials. All shades of beige and milky colors and natural surfaces are optimal.
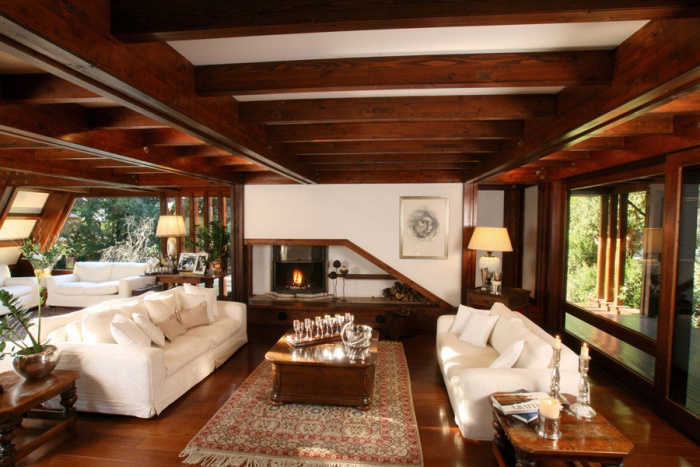
German architecture is very convenient for glazing. Window openings can be placed in all rooms, including in the attic room. best material for windows - wood, but many companies offer elegant PVC products that imitate the texture of wood.
Note! A common technique in Bavarian houses is the absence of a ceiling. Only wooden rafters, struts and other elements of the roof frame are left, but the ceiling finish is completely absent. German-style houses with such roofs look very spacious (examples of houses are shown in the photo below).
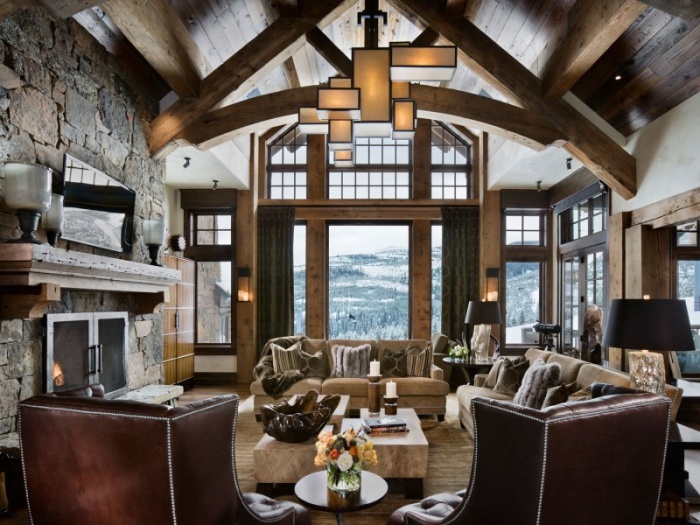
Attic and attic superstructures give the Bavarian house a special charm. They are decorated with windows with shutters and flower boxes. In general, the plant decor at home is given special attention. Plants planted around the perimeter of the building will help complete the image of a German house from a fairy tale. Coniferous trees, bushy grasses, such as heather, are recommended for planting.
Details in the decoration of the Bavarian facade play an important role. Window shutters, metal weather vanes and cozy lanterns - all this will add zest to the image of the building. The material of the details should be combined with the wooden beams of the house. It can be forging or stone.
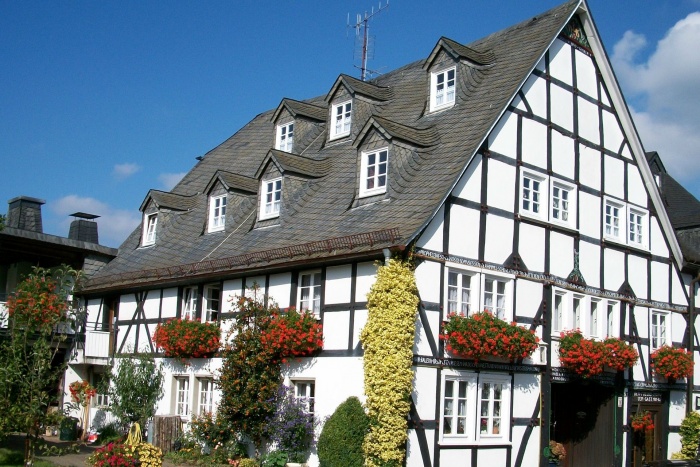
Furniture and interior decor
When choosing furniture for a German home, you should be especially careful. An overly elaborate detail will look out of place, which can spoil the overall style of the Bavarian interior. It is recommended to use wood and leather products. Natural materials fit perfectly into the Bavarian style of construction.
Soft, warm shades of textiles and frame furniture, natural stone, wood and metal will bring a touch of German Gothic into the room. A niche near the stove in the kitchen can be decorated with stone, in the manner of a medieval hearth. Flower beds with petunias and azaleas will add charm to the rooms.
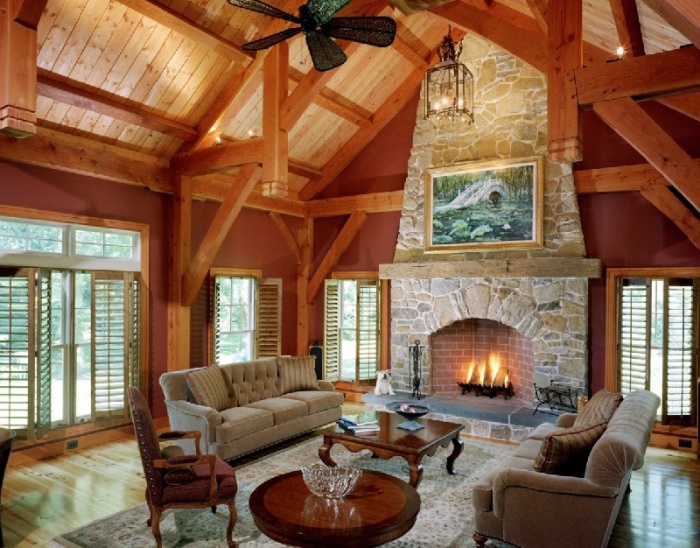
To illuminate the interior of German houses, it is also recommended to use warm light. There should be more lights in the central rooms. For an intimate atmosphere, bedrooms and reading areas are suitable, where there will be enough wall sconces and spotlights. Stained-glass windows can be bright spots in the interior. It is not necessary to decorate the windows of the house with them. Table lamps, countertops and kitchen cabinets can also be decorated with colored glass.
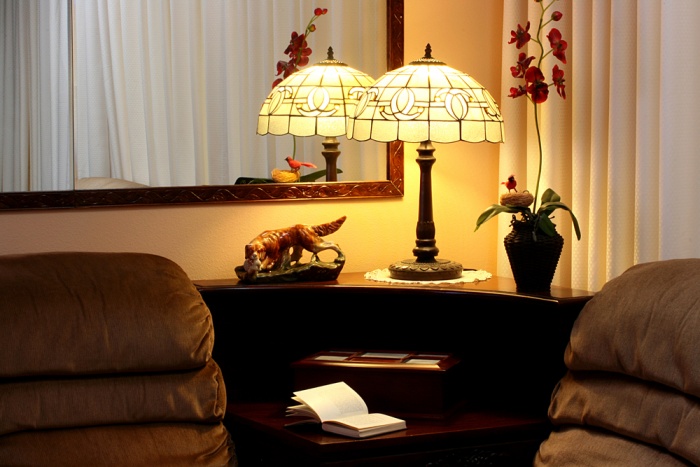
When designing a half-timbered house, it is not necessary to follow traditional German technologies. You can take a project that is convenient for you and refine it by adding stylistic fachwerk details. For such purposes, you can hire a professional designer, he will draft a German house according to your requests.
Large construction companies should have projects of German houses. Therefore, if you plan to turn to professionals, immediately ask about the availability of projects with a Bavarian flavor. Building a Bavarian house according to a ready-made plan will cost you much less.
Do you have a healthy pragmatism, love strict order and prefer reliability and functionality to outward beauty? Then, even if you don't have German ancestry in your ancestry, your ideal design is obvious. In particular, when planning a renovation in the kitchen, you should make a choice in favor of the German style, one of the most practical and concise among its European counterparts.
Such a room accurately conveys the character traits of the indigenous people of Germany. German style does not accept formality and ostentatious aesthetics. After all, its basis is the convenience of location and the functionality of each piece of furniture.
German style in the kitchen as a way of life
This design is strikingly different from such artsy and admirable trends as Empire or classic style. For Germans, it is not the opinion of others about their home that is important, but the observance of their own ideas about what convenience, rationality and practicality are.
Therefore, a kitchen made in this style is fundamentally:
- furnished and decorated quite restrainedly;
- sparkles clean and looks very fresh;
- has an extremely convenient and uncluttered layout;
- framed in light, space-expanding colors;
- replete with fresh flowers;
- stands out with smooth, glossy surfaces of regular shape;
- filled with both natural and artificial light.
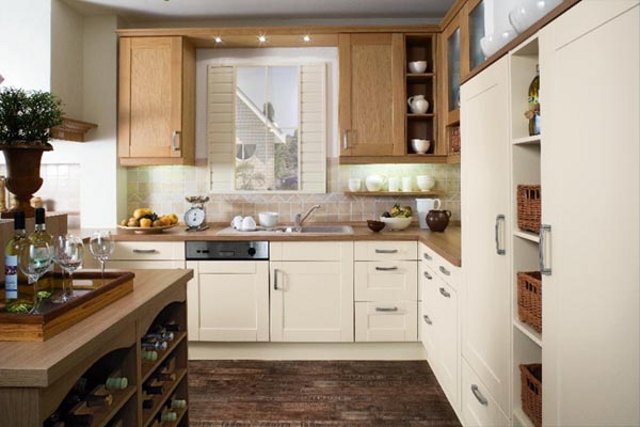
Such a kitchen must certainly be carefully thought out to match its main characteristic feature: functionality. Each item should be in its place, and in such a way that it is easy to reach it.
There is no place for luxury, but there are the following mandatory features:
- attention to detail;
- high quality materials;
- perfect order;
- modern technical equipment.
That is why, despite the external unpretentiousness and, it would seem, excessive pedantry, a German-style kitchen is the dream of many housewives.
The interior of the "German" kitchen - comfort in the details
The obvious advantage of decorating a German-style kitchen is the practical and very simple finish.
Judge for yourself:
- dark wooden parquet, laminate or glossy ceramic tiles on the floor;
- large, wide windows with wooden or plastic frames;
- light walls covered with plain wallpaper or painted with paint;
- white ceiling with dark beams or suspended structures in the form of shelves.
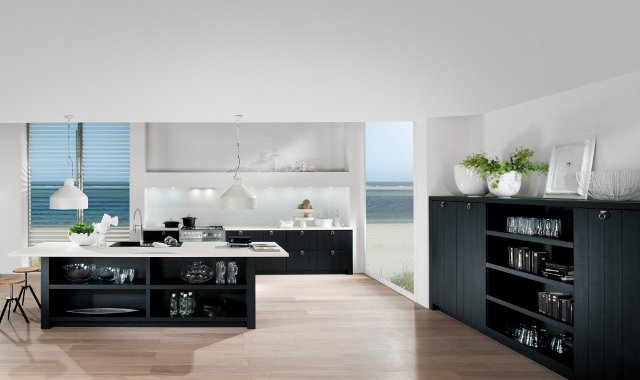
It is important to strictly observe the proportions of the room in order to visually increase the free space due to the correct finishing. That is why the windows in such a kitchen should not be made very small and curtained tightly. If you are the owner of not an apartment, but a house, then you can add light with the help of roof windows, which are so loved by the Germans.
Also, there is no need to "weight" the interior with the help of arches, cornices, stucco moldings, partitions and other decorative elements. All this is superfluous. A German-style kitchen should be of a strict, regular shape.
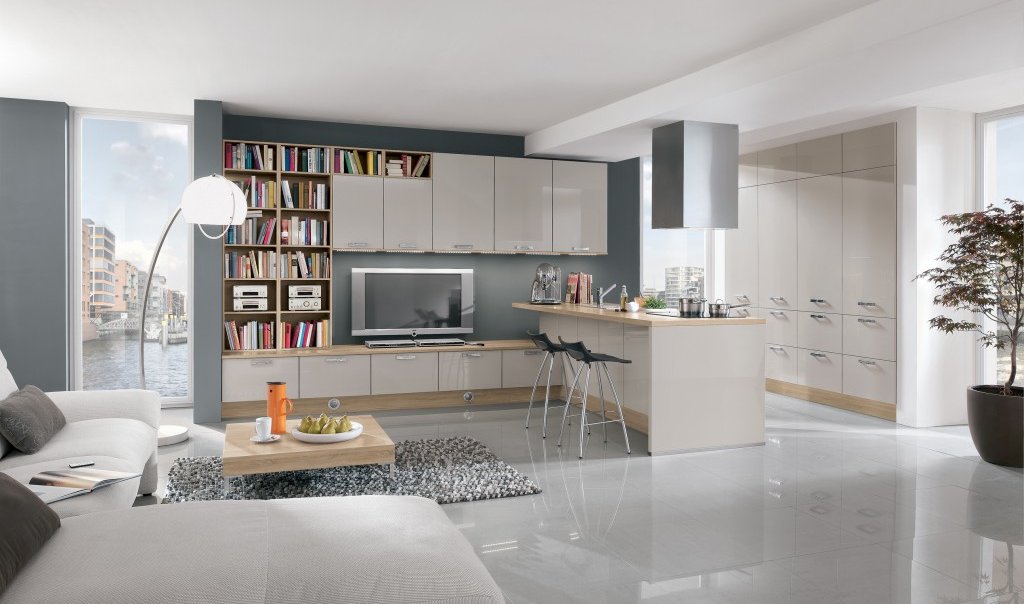
Color palette for Deutsch Küche
Unlike bright ethnic styles (oriental, Ukrainian or African), German design is quite reserved in colors. You will not see conspicuous contrasts and defiant shades in such a kitchen.
Most often for registration use:
- beige, cream, ivory;
- chocolate, light brown, sand;
- maroon, terracotta;
- all shades of natural wood: ash, walnut, oak, pine.
The choice of colors is quite limited, but it only seems so. For example, beige alone has about 50 different tones from gray-pink beige to beige-honey. Choose to your pleasure!
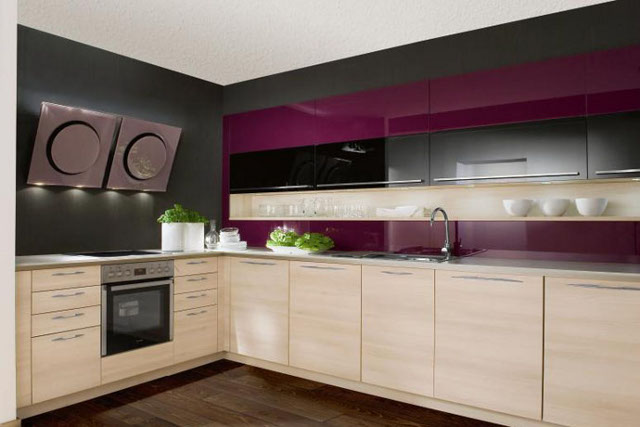
Choosing furniture and decor for the kitchen in the German style
For "German" cuisine, you should choose a simple, but very high-quality and expressive set. The lines should be clear, straight, the facade should be glossy, without painting, carving and inlays. special attention furniture deserves exemplary practicality. Usually it comes with built-in appliances. And the mechanisms in it are created to make life easier. For example, all cabinet doors can be opened with one touch and be equipped with door closers.
Look best in a German-style kitchen:
- large work surfaces (both wall and island);
- comfortable hinged closed cabinets with glass doors;
- oval or rectangular table with chairs;
- bar counter;
- angular or U-shaped ready-made headsets.
Furniture can be made from both natural materials and high-quality plastic. It is possible to use modest upholstery on chairs. Also, as a textile addition to the interior, thin, even translucent curtains or Roman blinds are hung on the windows.
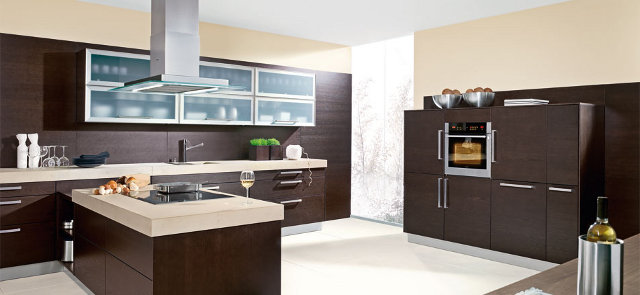
To illuminate the kitchen space at night, several large diffused sources and many spotlights. Chandeliers should not be too heavy and made of crystal or twisted forged parts. Ordinary glass ceiling lamps are a classic of the German style.
To decorate and revitalize the kitchen, you can purchase the following accessories:
- German beer mugs;
- neat, stylish vases;
- paintings depicting landscapes or animals;
- fresh flowers in pots (you can decorate the entire window sill with them);
- shiny metal utensils.
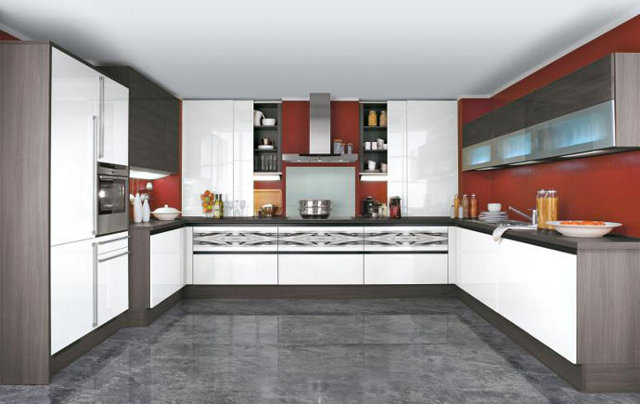
The German style of kitchen design is somewhat similar to modern modern. But at the same time, it has its own national zest, which makes the interior comfortable and very practical. For those who are close to German pedantry and the desire to create a concise and functional room, such a project will be an excellent investment of money and effort. Moreover, the result in the form of a reliable, high-quality and impeccably exemplary kitchen will delight you for many more years.

























