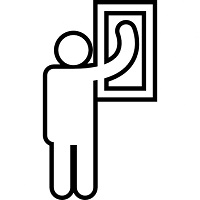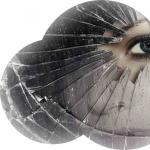In search of improving the appearance of your home and increasing the level of comfort, many come to the conclusion that one of the ways to solve this problem is to replace windows and doors. French windows already tell by their name what country they came to us from, and immediately a house appears in the province of Provence or somewhere in the suburbs of Paris. And although in Russia such windows can not be found in every house, their fans are becoming more and more.
French windows or, as they are also called, window-doors occupy the entire wall area from floor to ceiling. Most often they are used in the room from which there is access to the garden, patio - patio, or balcony. This is a large panoramic window that offers a magnificent view, and it is not considered appropriate to use it in rooms from which this view is unremarkable. That is why French windows in most cases are used in private houses or cottages.



French windows in the apartment
It is advisable to install French panoramic windows in an apartment of a multi-storey building only if a beautiful view opens from the windows and it is not planned to build a new high-rise building in the future. Otherwise, such windows will be simply useless.
In houses built with ordinary windows, it is possible to install new French windows in an apartment only through redevelopment. But already today there are new buildings in which, according to the project, panoramic windows are provided. The demand for apartments in such houses fluctuates, as people are not used to such windows yet.
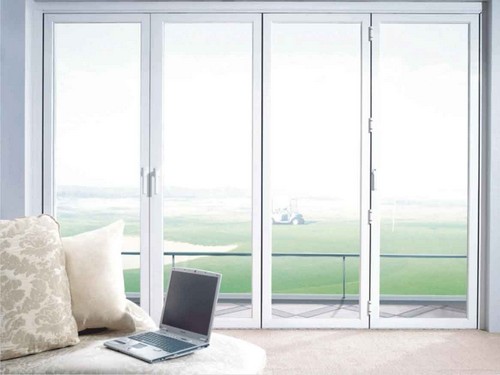

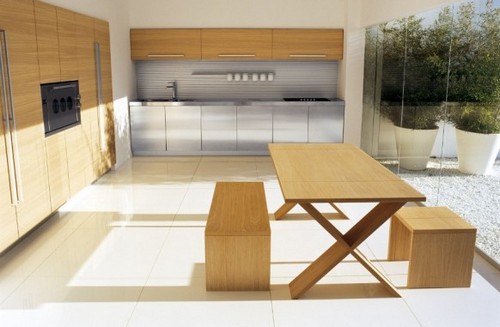
Connecting the outside with the inside, french windows are an indispensable element of the decor of the room. It is easy to imagine a large beautiful panoramic window on the entire wall in a private house with a beautiful garden or courtyard. Such a window will make the room so bright that artificial lighting will be needed only late at night. Visually expanding the interior of the house, French windows very favorably emphasize all its beauty, revealing the amazing beauty of the landscape.


In apartments with spacious rooms, it is advantageous to put French windows on the balcony. This solution is perfect for any interior. Therefore, when thinking about the design of the balcony, consider installing window-doors instead of standard ones.



![]()
French window curtains
The ideal solution in choosing curtains for French windows would be their complete absence. But if you have a need to hide from prying eyes, then the use of curtains or blinds is a must. Choose light, airy organza curtains or stylish Japanese panels that seem to be made for such windows.
A spacious room filled with streams of sunlight is the dream of any owner of a house or apartment. French windows or, as they are also called, panoramic windows, will fully provide a large amount of light in the room and help visually expand the space. They also have another name - "windows-doors", which fully reveals their purpose.
The French window can open onto a balcony or loggia, on terrace, to the patio in a private house or in winter Garden. In apartment buildings, panoramic structures are recommended to be installed only if an attractive view opens from the window. A floor-to-ceiling window will serve as a kind of frame for a picturesque view.



French windows: design features
French windows acquiring in last years wide popularity, are large-sized window structures that occupy space from floor to ceiling. It can be two large frames or sections stretching along the entire length of the wall. Main Feature The design of panoramic windows is the absence of a vertical lintel between the window sashes, which provides free exit through such a system.


Advice! The use of French windows allows you to significantly save on electricity. The large size of window structures provides illumination even to remote corners of the apartment.
classic windows in french style have a rectangular shape, but can be made in the form of an arch. To open the sashes, different mechanisms are used, depending on which window structures can be sliding, hinged, in the form of a "book" and " accordion". The latter view allows you to completely "open" the wall, but it is recommended for installation in rooms where there is an insulated, heated loggia or balcony. This is due to the fact that the accordion design does not allow for 100% insulation between the window sashes.
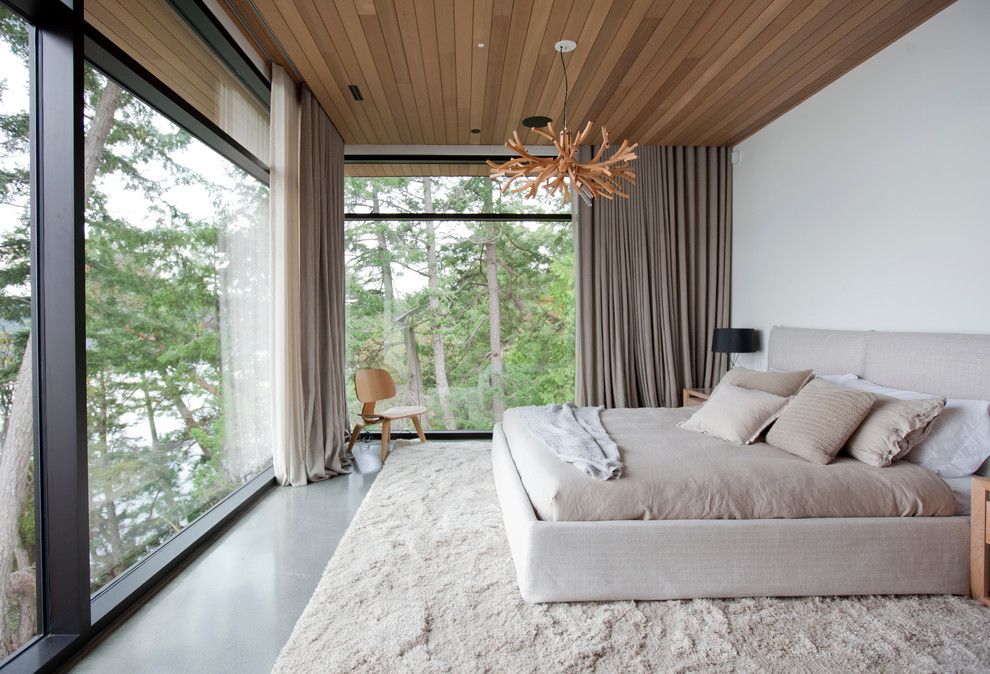
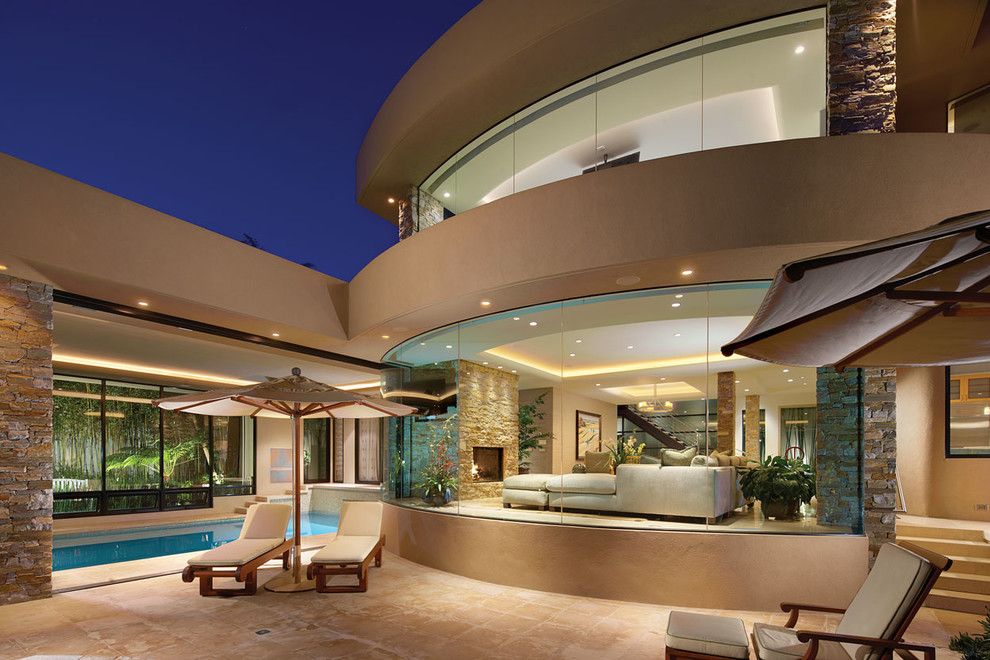
French windows in an apartment or house, depending on the materials used, can be of the following types:
- plastic , characterized by special practicality;
- wooden- beautiful and durable, but requiring constant care;
- aluminum , characterized by good performance, but having a high cost.
For windows in the French style, special fittings have been developed that are suitable for a certain type of panoramic glazing. The design of such systems is constantly being improved. There are types of panoramic glazing in which the bottom of the window is flush with the floor. There is no need to step over a kind of threshold when entering a balcony or street.



Advantages and disadvantages of French windows
Of course, the main advantage of panoramic glazing is the maximum natural illumination of the room. In addition, French windows provide a visual expansion of space, making even a small room in the house a spacious and bright room. Beautiful pictures, opening from the room with panoramic glazing, look harmonious in any interior. French windows decorate not only the interior, but also the exterior of the building, making its facade original.

Panoramic glazing is becoming more and more popular
The main disadvantages of panoramic glazing include high heat loss and installation complexity. In rooms with French-style windows, heating costs increase during the cold season, as additional devices are required to ensure a comfortable temperature: convectors, infrared heaters, "warm floor" and "warm plinth" systems. Efficient heating with panoramic glazing is the main problem, the solution of which requires significant financial investments.

French windows in a rustic style interior
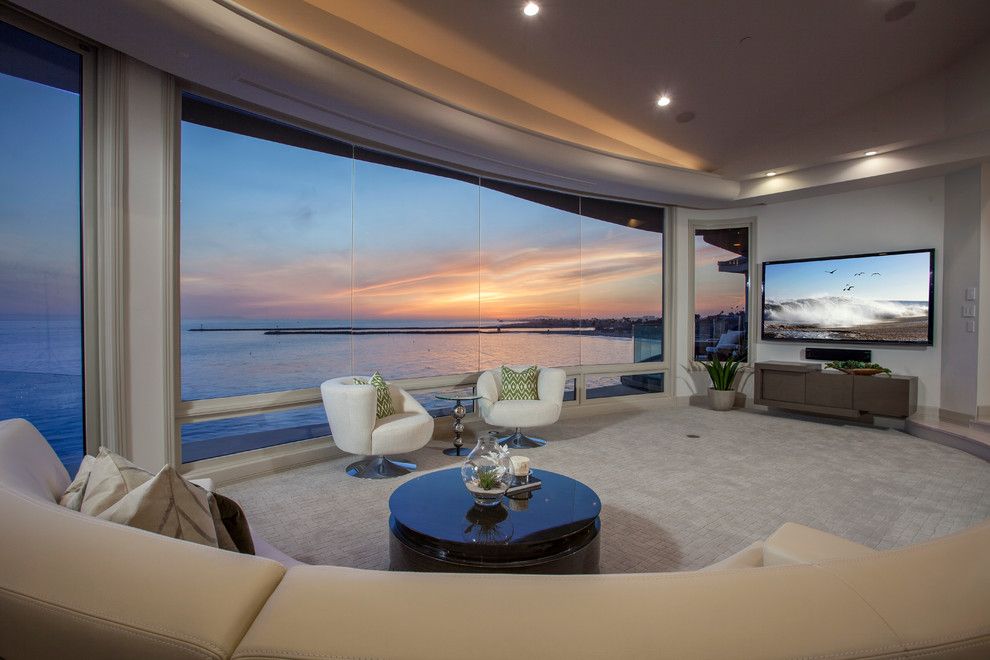
The disadvantages of French windows, which are large, include the difficulty in their maintenance and care. When installing them in multi-storey buildings, you may need the help of professional climbers. Do not forget about the psychological discomfort, because living in rooms with large French windows can be like participating in the reality show "Behind the Glass".
Advice! It is worth considering the issues of shielding such window systems, for which you can use roller shutter or blinds. In recent years, so-called smart glasses have been used for glazing panoramic windows, which, thanks to a special composite composition, can change their transparency.

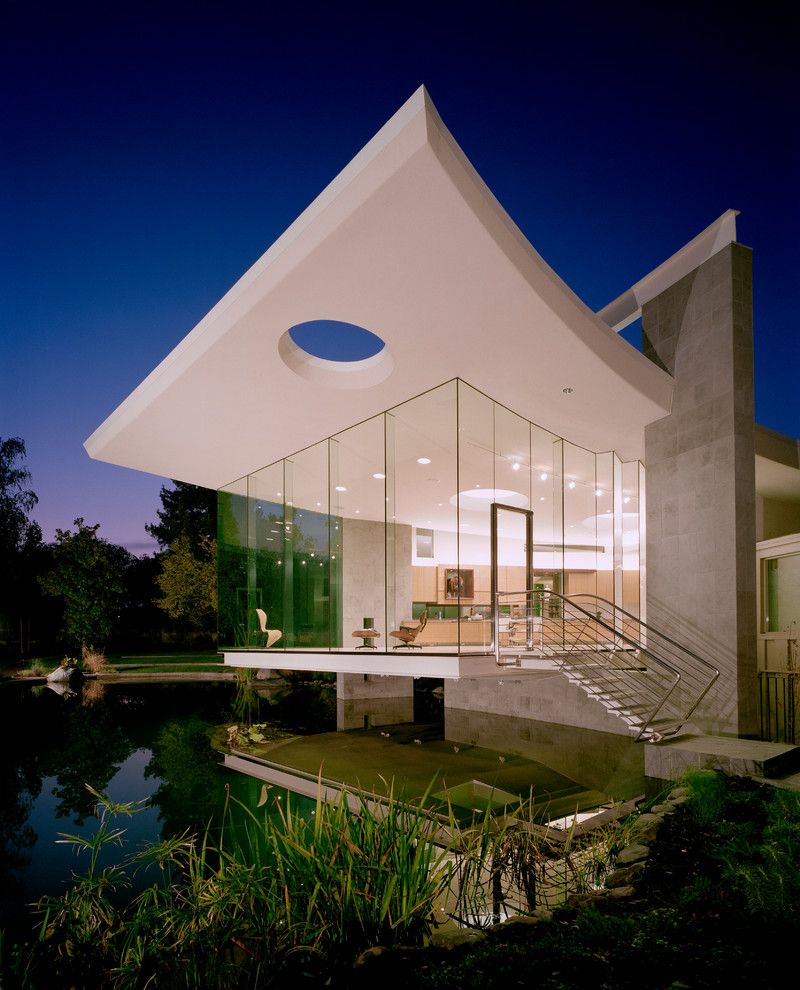

You can get by with traditional methods - the original opaque curtains not only serve as decoration in the interior of the house, but also hide the room from prying eyes.
French windows and interior
Of course, French windows bring a touch of luxury and aristocracy to any interior. Wide range of designs and uses modern materials in various color scheme allow the use of panoramic glazing in any interior design, from classic to modern or Hi-tech style.


French-style windows will decorate any room, whether or not living room. in a cottage or country house panoramic glazing can be used in the kitchen and in canteen.
Advice! In the warm season, the window-door sashes can be moved apart to let fresh air into the room. In this case, there is no need to build gazebos or verandas.
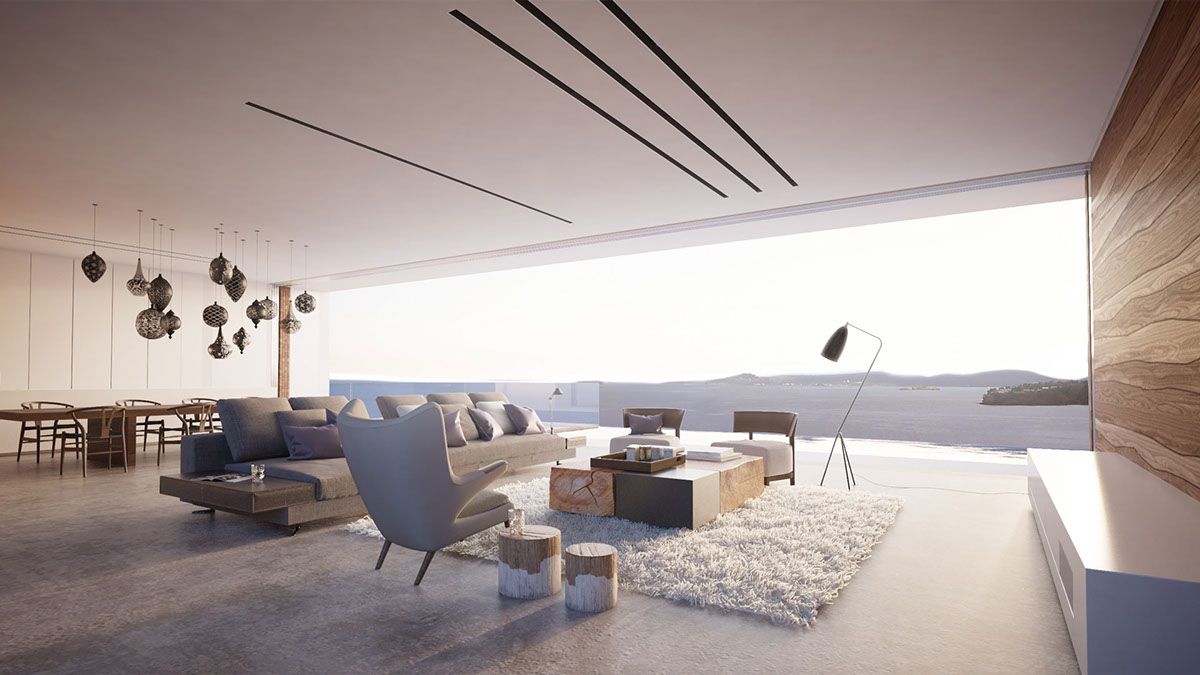
Of course, you will have to improve the heating, but the comfortable atmosphere in the house on hot summer days is also of no small importance.
French windows in the apartment have firmly established themselves as a symbol of the prestige of its owner. And not without reason - with successful execution, a French window can turn a cramped, dark closet into a bright, joyful home, especially if it is also panoramic, i.e. either occupies the corner of the room (see the figure after the section), or protrudes outward as a bay window.
But a French window is not just a floor-to-ceiling window. From a legal, design and technical point of view, large windows of any type are a rather complex object. In order not to get, as a result of very significant monetary costs and labors, a “mixture of French with Nizhny Novgorod”, one should have a good understanding of all its intricacies and nuances.
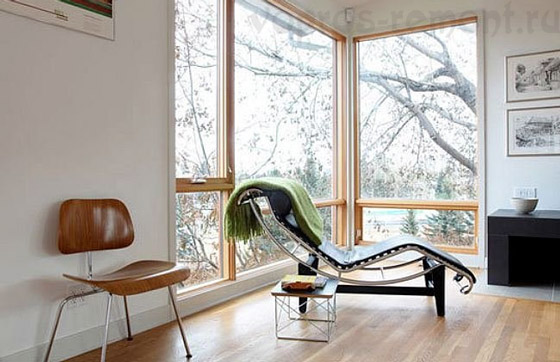
Origin
In France itself, windows to the full height of the wall first appeared in the extreme south of the country - in Provence, and became widespread in the neighboring provinces: Languedoc, Dauphine, Gascony, Guienne, Auvergne, in the south of Burgundy and Franche-Comté. Already in the center of the country, such windows were made mainly in rooms with access to their own garden (in Spain - in a patio, a courtyard fenced off from the rest of the world by a wall), and in the north and north-west of France, in regions with intense agriculture and developed industry, large windows met as an exception.
Why is that? Let's take a look at the physical map of old France. The region where the French windows originate is occupied by the Massif Central, a plateau cut by deep river valleys, separated from the foothills of the Alps by the Rhone Valley, and from the Pyrenees by the Garonne.
The views here are amazing at any time of the year. Some, but far from complete, idea of the soft, exquisite beauty of the local nature is given at least by the second part of the famous comedy "The Big Walk", with Louis de Funes, Bourville and Terry-Thomas. The idea of living in nature, living in a house, it was here that should have been born in the first place.
External factors
French windows are created for the sake of light and the beauty of the view. Both of these are not as easy as they seem. When deciding whether to spend money (quite a lot) on a French window, you must first find out if it makes sense in this place.
It is immediately clear that a panoramic window on the first floors in the city may be of interest only to a convinced exhibitionist. But in other cases, what is - not all.
Landscape
Our regions also abound with charming corners. But you also need to keep the perspective in mind. Not in space, in time.

Take a look at three landscapes. Good pictures. A house or apartment with such a view from a huge window is just lovely. Yes, and in the places in the pictures on the left and in the center, the French window can be done without hesitation, there was as much as needed on the account. But the picture on the right - it would not hurt to collect more information, understand them and think.
What information? What to think about?
The fact is that the area in the first two pictures is unsuitable or not very suitable for economic use; therefore, the landscape will remain so for a long time. And the land on the right will go both under cultivation and under construction. So you should find out if, instead of a pacifying picture, a palisade of skyscrapers - “bricks” or something flat, fenced off and monotonously dull will not appear before your eyes. That is, you need to study the development plan for the region, and first find out if there is one and where.
The opposite case is also possible. Before my eyes now - a hodgepodge of roofs of garages, sheds, some kind of unauthorized construction. And according to the documents, it turns out that all this is to be demolished, and a park will be laid out here. And the price of a French window, by the way, strongly depends on the view from it, and while the landscape is unsightly, you can negotiate cheaper. So in the French window, high and low matters are intertwined.
rendering
Rendering is not only and not so much the final phase of creating an object in 3D graphics. Rendering is a play of light, light painting. And the apartment with panoramic windows instead of the previous ones is changing dramatically in terms of rendering.

Unsuccessful panoramic window
From a lighting point of view normal window- this is a large ceiling, and the French one is a radiating plane. This can affect the light pattern of the room not only positively.
Let's say it's winter. The reflection from the snow cover gives sufficient general illumination, but the reflection of the light goes mainly upwards, and the decoration of the room is not designed to re-reflect from the bottom to the depth. And the room, previously filled with the sun, turns into a gloomy, gloomy cave (see fig.) just when light is especially needed.
Therefore, the design and decoration of a room with a French window must be clearly tied to the light. Some companies working in 3D graphics have the following service in their assortment: according to the results of measurements and measurements on the spot, they give a view of the room in different time year, in different weather, and its design options for optimizing the light. The service is not cheap, but, alas, it makes no sense even for an experienced 3D designer to undertake such work on their own: you need special equipment to measure specific parameters on the spot and experience with it.
Is it possible to do?
The arrangement of a French window is nothing more than a redevelopment of an apartment, and it is impossible to start it without a properly approved project. At the same time, technical, legislative and organizational issues are closely intertwined with each other, therefore, before you start “straightening the papers”, you need to find out if they will allow it? After all, any of the many instances that will have to go through can impose its veto, and this can happen at the very end, when a lot of money and time have been spent.
Let's give you some advice: the easiest way to “frenchize” an apartment is French windows to the balcony. Especially if the balcony is combined with the room. According to the stereotype of thinking, the attached balcony is turned into a bedroom, but why not make it a corner of rest for the soul, and solve the problem with the bedroom in a different way? Residential squares are still being added. It is much easier to get a package of permits for combining a balcony with a room than for a separate French window.
- First, technically: the balcony opening can be left as is, i.e. the load-bearing wall does not have to be touched. This simplifies and reduces the cost of both obtaining documentation and the actual work.
- Secondly, psychologically. It's one thing - "snickering, Frenchman!", But quite another - a low-income citizen wants to somehow expand the living space.
- Thirdly, aesthetically: the balcony can be glazed from top to bottom on three sides, getting a real panorama.
- Fourth, in terms of light: the overall illumination in the apartment will still increase significantly, but the balcony opening will play the role of a diaphragm, so the costly and time-consuming rendering miscalculation can be eliminated.
- Fifthly, in terms of design: since we are no longer tightly tied to the light, the design and decoration of the room can be done simply to your liking, and “redesigning” a failed balcony, if necessary, is not so difficult.
Particularly attractive is the French window on the loggia attached to the room. Its parapet does not belong to the load-bearing structures, and a solid concrete box will provide a reliable support for the glazing, which, by the way, will require a very solid one for a French window - our climate is not Provencal. Getting permission to demolish the parapet and re-equip the loggia with a panoramic window will be much easier both in terms of money and time with hassle.
Video: French window on the balcony
If a French window is supposed to be in a room without a balcony, then the following cases are typical here:
old house
The most difficult case. The house can be dilapidated, and even in the area of old buildings. You can hear the answer: “Yes, do what you want, in a year it will still be demolished!” Or vice versa, you will be sent to the local authority for the protection of architectural, historical and cultural monuments (there is nothing unified in this regard), and there they will patiently and benevolently explain to you that your innovation will violate the historical atmosphere of the place, and which articles of which codes link here? And without their signature and seal, work cannot begin.
It's also technically difficult. The architect has long rested, God knows where the project with the calculations. It is necessary to count everything again (time, money!) And what are the parameters of the then brick? What are the properties of the solution? What is the condition of the cover? It is necessary to make an audit, take samples, do analyzes (time, money!) Most likely, it will be cheaper and easier to move to new apartment with a finished panoramic window.
Brick house
Moderate case. All the circles of documentary hell (see below) will have to go through, but technically, if you strengthen the expanded opening with beds, it is quite possible to make a French window in such a house. The exception is a house with bearing walls one and a half bricks (less than 51 cm), but these are extremely rare.

Panel house
How to make a french window panel house? Two cases are possible here: very easy and completely hopeless.
- Hopeless - in Khrushchev and early Brezhnevka. Any construction official, not completely devoid of a sense of responsibility and remembering that no one is safe from money and prison, will tell you: “Dear, your house was built (let's say) in 72. The estimated service life is 40 years. What year is it now? On what the question will be settled. Not your favor.
- Quite easy - in a house built after the 98th, approximately. By that time, building mechanics, thanks to the use of computer calculations, had undergone outwardly visible only to a specialist, but in fact, striking changes. A modern, not carelessly built house works like a monolith: when it is destroyed by 3/4, the rest of its strength does not lose.
In most houses built in the 21st century. the possibility of arranging panoramic windows is laid down at the design stage. If yours is such, and is run by a competent operator, then upon request you can immediately print finished project windows, which will only have to be approved by the authorities, and those will have no reason to cavil.
In all other cases, the matter is decided by technical expertise. It is carried out and the corresponding conclusion is given by licensed organizations. But - attention! - most of them refuse to examine old buildings, and the services of those that are taken can only be afforded by the oligarchs: they have to pay for the work of experts-aces who know their own worth without exception.
Own house
In this case, everything is in the hands of the owner. About special cases of panoramic glazing in their own cottages - in the videos below.
Paperwork
Let's say it's possible in principle to make a panoramic window in your apartment. Then you need to make its approval: get a formal permit, develop and approve the project, and only then you can start working.
First of all, the written permission of the owner or operator of the building is required. Perhaps, if the house is not typical or in some interesting area, you will also be sent to its architect or an authorized architectural organization.
With these (these) permissions, you need to go to a specialized (and licensed) design organization that:
- Will draw up a technical opinion on the possibility of redevelopment.
- Develop a window project.
- Will conclude an agreement with you for the implementation of technical supervision of the production of works.
Note: it makes no sense to immediately receive a technical conclusion in all form - the procedure is expensive, and the result without the permission of the owner does not matter. An exception is an old house, where a preliminary cursory examination of a definite conclusion will not allow drawing a definite conclusion.
- BTI issued registration certificate for the apartment.
- Permission of the Ministry of Emergency Situations.
- Rospotrebnadzor permission.
- For older buildings or those located in a historic district, a "historic authority" permit, see above.
- A notarized copy of the certificate of ownership.
- Single housing document.
These two packages must, with your application, be submitted for consideration to the interdepartmental municipal commission; She issues a building permit.
As you can see, there is a lot of trouble, and there is an unpleasant moment: the validity of many documents is limited, and the terms for consideration and issuance are long, therefore, if you “go through the throes” on your own, some papers will have to be re-received. The way out is to find a company that makes French windows on a turnkey basis: survey, design and coordination together will cost less and come out faster than separately.
There is no such thing - contact a professional intercessor for cases: a broker of the appropriate profile. Here you need to beware of scammers: require all contact details and check the organizations processing each document and contact persons yourself.
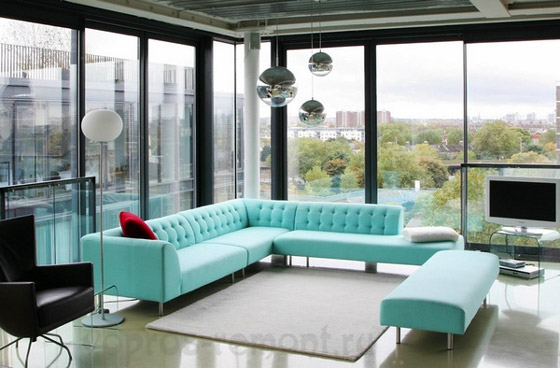
Design and installation
It makes no sense to break a panoramic window into small squares in wide frames with an additional power structure, firstly. Secondly, it must withstand the blow of a squally gust from the outside, and from the inside - the blow of a heavy body, smashed to pieces by a drunken guest, who there, in the void, dreamed of a much-needed this moment toilet. Therefore, glazing of the "balcony" type is not suitable, the construction needs a solid, high-quality, heavy and expensive. Especially (see below) you need to think about heating.
No one, anywhere, will ever approve a “self-made” project of a French window; during installation, you will have to turn panels under 200 kg in weight at a height, and the cost of construction and installation work will be only a small fraction of the total costs. Therefore, we will only give recommendations regarding quality control of the project and the work performed:
- Window panels– PVC with metal insert or modified wood. The latter are more aesthetic, warmer and more reliable, but many times more expensive.
- frames- Reinforced, for a harsh climate.
- Double-glazed windows- at least two-chamber, and best of all three-chamber.
- Glass- hardened, at least 6 mm thick with ceilings up to 2.8 m high and at least 8 mm at higher ones.
- Anchor plates- the thickest, 4 mm, made of steel. "Tins" are by no means good.
- Additional window fixing required along the perimeter at least every 0.5 m through the frame with anchor bolts 8x150 mm in metal collets.
- For folding and / or swing sections on the upper floors - protective fence in the form of a rod or rods on a frame to a height of at least 1 m.
- Foaming - only with a gun layered inside and out.
Heating
We are not in the south of France, but the outflow of heat in winter and its inflow in summer through big window will increase several times. Therefore, even before designing, it is necessary to decide what will be the heating and air conditioning in the room.

French windows with Japanese panels
In a warm-temperate climate with three-chamber double-glazed windows made of 8 mm glass in “Arctic” frames, regular heating will “pull out” the usual winter. To the north of the 52nd parallel (in general), you will either have to arrange a warm floor, or install independent heating of increased power. In any case - additional costs, hassle and administrative slingshots.
An almost ideal solution is glass with a coating that reflects infrared (thermal) radiation. Such glazing will not release excess heat outside in winter and will not let it in in summer. But “almost” is written for good reason: the coating, unfortunately, is not very durable, and in 5-7 years the double-glazed windows will have to be changed. In general, it is up to the owners to decide: either constantly and a lot to overpay for heating, or, as needed, pay for the replacement of double-glazed windows. Already at existing tariffs, the latter option is preferable, and the technology of warm glasses is still being improved.
What and how to curtain
Even with tinted French windows, you turn on the light and be in full view of everyone. A stained glass window to some extent solves the problem in non-residential premises (and at the same time gives additional respect to the owner). Curtains are needed in living rooms, but not all are suitable for a French window.
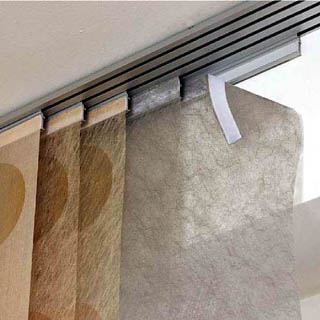
The simplest and cheapest option is organza curtains, a modern analogue of tulle. They are even more airy, hygienic and cover the inside of the room quite well from immodest gazes from the outside.
But as if on purpose, Japanese panels were created for French windows - traditional Japanese shoji sliding screens made using modern technology. They, among other things, are easy to make on their own, decorating with embroidery or appliqués. What French windows with Japanese panels look like is shown in the figure just above, and the design is in the figure on the left.
Video: heating a house with panoramic windows
Conclusion
To make a French window, it is not enough to be an experienced and skilled craftsman. You also need to know the basics of lighting technology, have a developed artistic taste and be an experienced rogue, accustomed to overcoming administrative obstacles. Such a combination of qualities in one person is rare, while the cost of actually installing a panoramic window is a small fraction of the total cost of it.
Therefore, an independent installation of a French window can hardly be recommended, and professional contractors should be chosen to do turnkey work.
AT recent times demand for French windows has increased significantly. This is explained simply - the improvement of the standard of living of our fellow citizens stimulates them to look for new, more comfortable styles of home design. A French window is one of these methods, it not only increases the comfort of staying indoors, but also gives a completely exclusive look.

What is a french window
The French window resembles three structures at the same time: panoramic glazing, a window and a door. The main feature is glazing over the entire height of the room. At the same time, such a window can open like a door or slightly ventilate the room. The sashes can be hinged or sliding. The specific choice takes into account the size of the room. Are established both in city apartments, and country cottages.
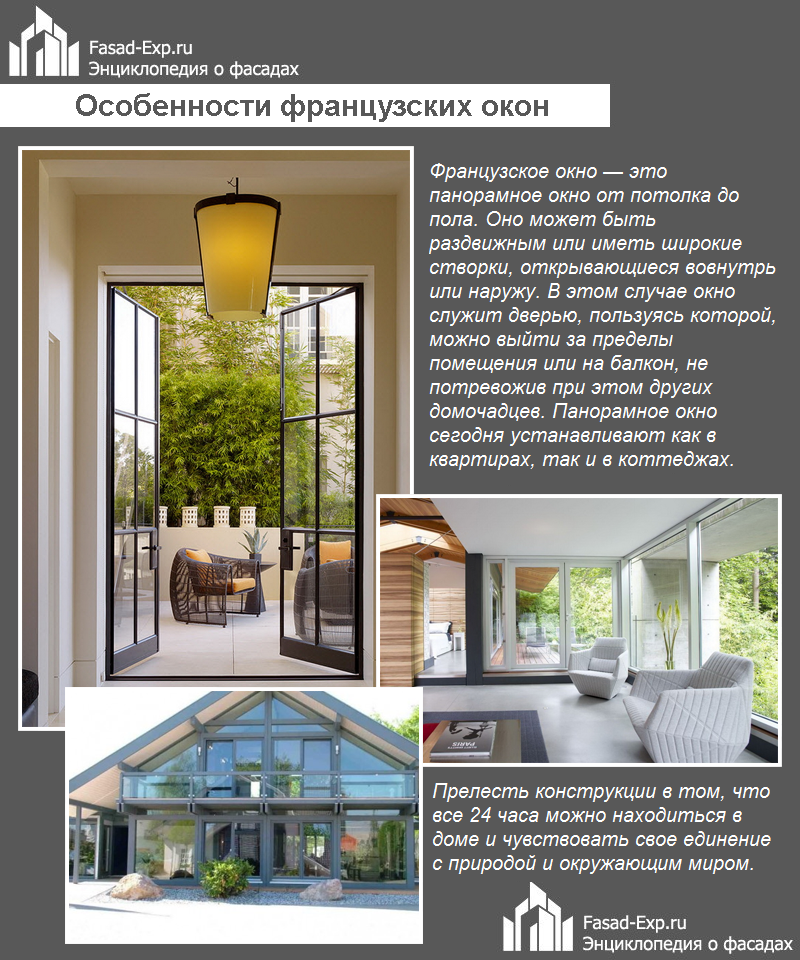
Some developers believe that such structures can only be used in warm regions of our country. This is partly true, but modern technologies allow you to achieve excellent heat saving performance, and therefore French windows can be seen even in the northern regions of Norway or Finland.

Device Features


All other parts can have many options and depend only on the wishes of the owners. The larger the area of the French windows, the stronger the glass needs to be installed and the better the double-glazed windows are needed in terms of heat saving.

Advantages and disadvantages of designs
Let's start with the important advantages of French windows.
- Enters the room maximum amount sunlight. You can save on expensive lighting today with electric lamps.
- Visually, the room is significantly enlarged, becoming more spacious and brighter. Designers use this very effectively to create modern interiors.
- Functionality. The French window can be used both with hinged and sliding doors, ventilate the premises with sashes, go out onto a balcony, terrace or street.
- Improving appearance from the window, the line between the room and nature is leveled. This feature is especially effective if you live in a country cottage, and there is a beautiful landscape design in front of the window.
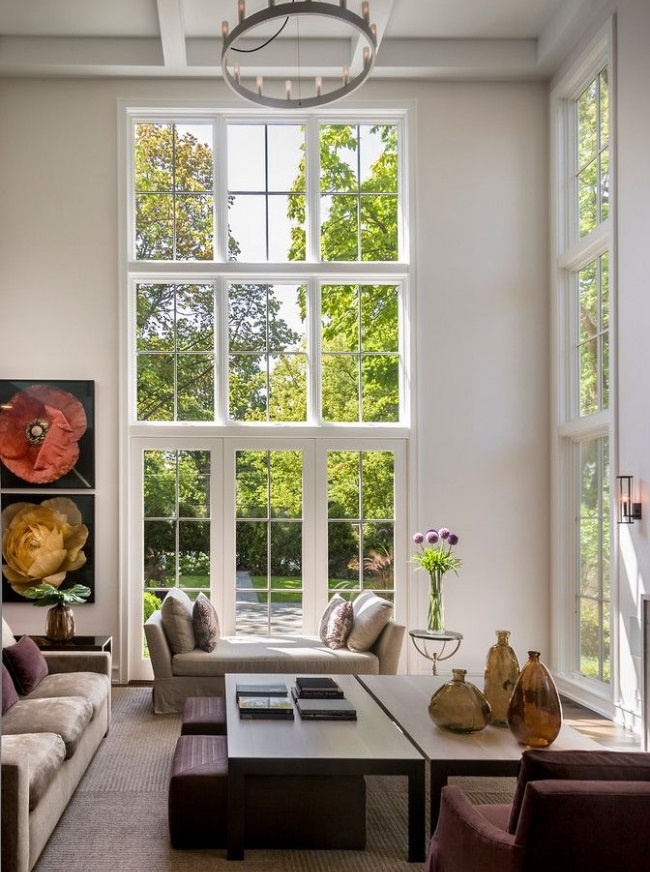
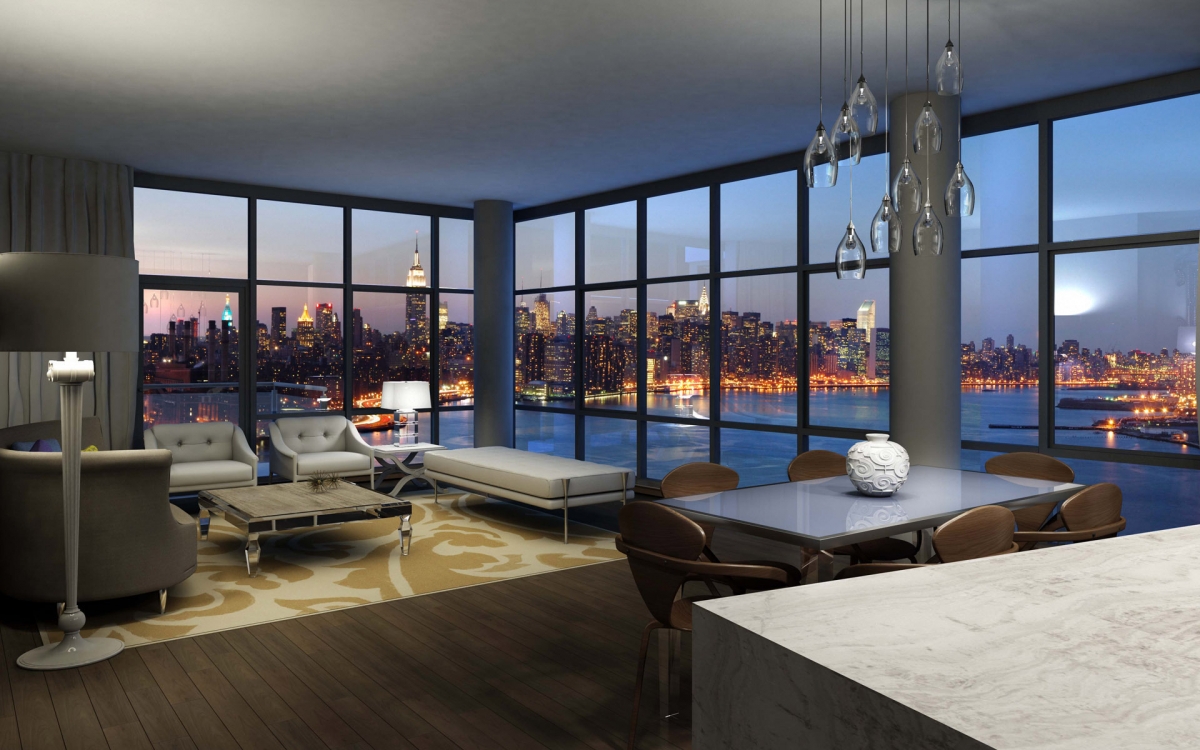
Now about the shortcomings, not a single architectural design can do without them.
Table. The main disadvantages of French windows.
| Name | Short description |
|---|---|
| Measures to insulate and improve safety require the installation of thick impact-resistant glass, and they are not cheap. Double-glazed windows, as a rule, are two-chamber and more, with special coatings to reflect thermal infrared rays. |
| On hot summer days you will have to use air conditioning. One air conditioner consumes at least 3 kW of electrical energy. |
| It is very difficult to wash high and large deaf glass. Especially if they are installed on the second floor and above. Sometimes you have to involve professional clearing companies, and not everyone can afford their services. |
| Some people have a fear of open spaces. For them, staying in a room with transparent walls is uncomfortable and nothing can be done about it. |
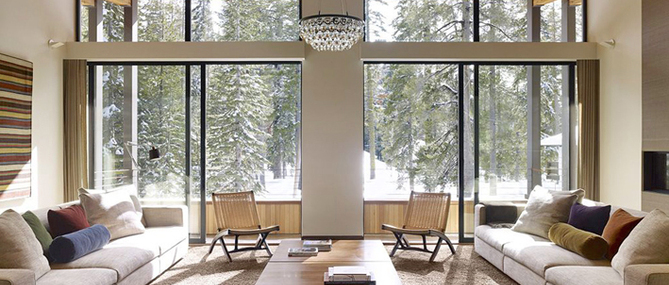
As for the large weight, this disadvantage is relative. French windows have a much smaller mass than a brick or wooden wall. And increased loads on the load-bearing elements of the frame and sashes are not a problem for high-quality modern materials (they are calculated with a margin of safety).

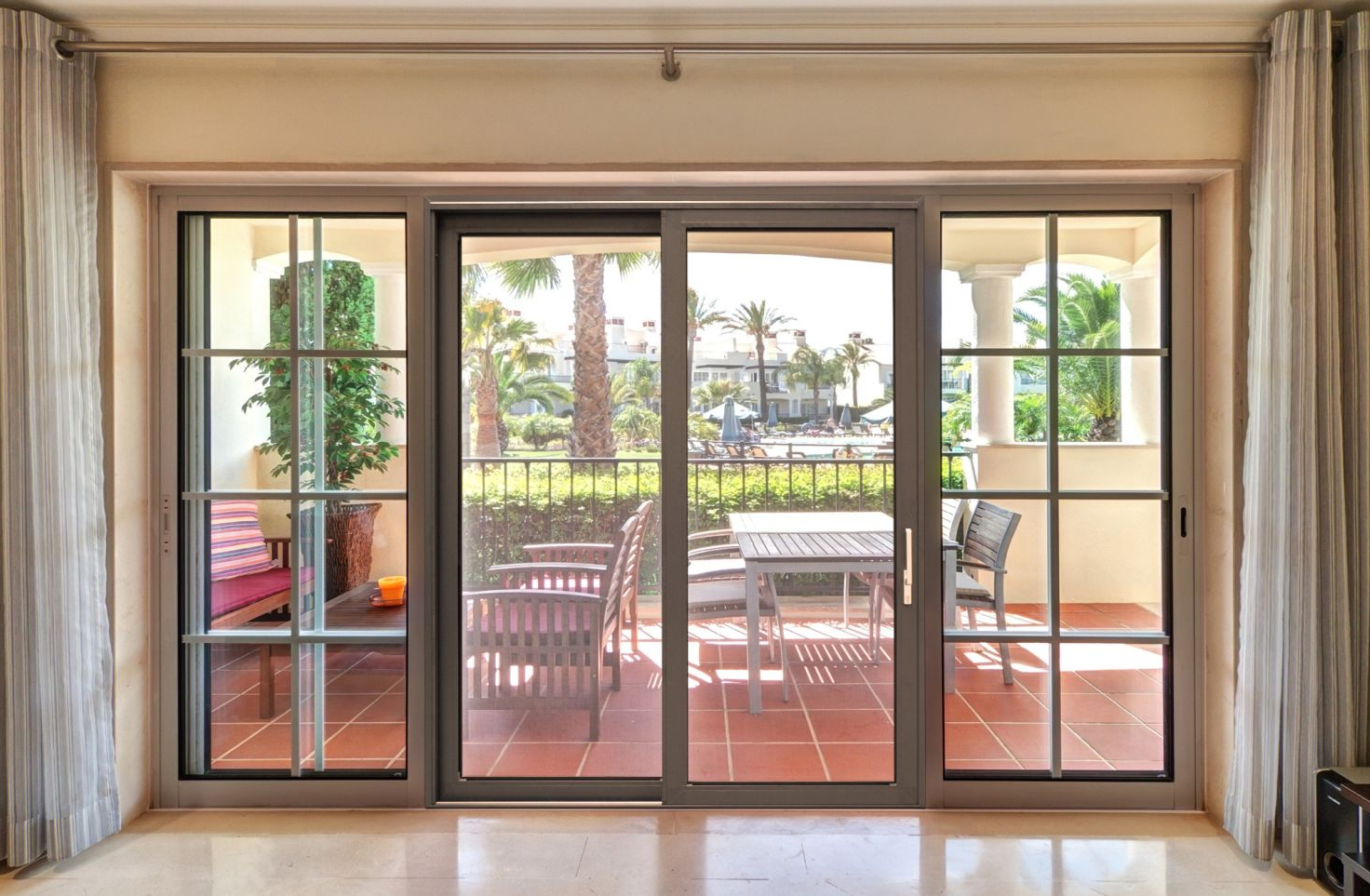
What affects the cost of French windows
Not only brand awareness should be taken into account when choosing a product. The prestige of the company, of course, matters, but some of them abuse the trust of consumers and raise prices unreasonably. Modern competitive market conditions force new, less well-known companies to produce very high quality products and sell them at a fairly low price.
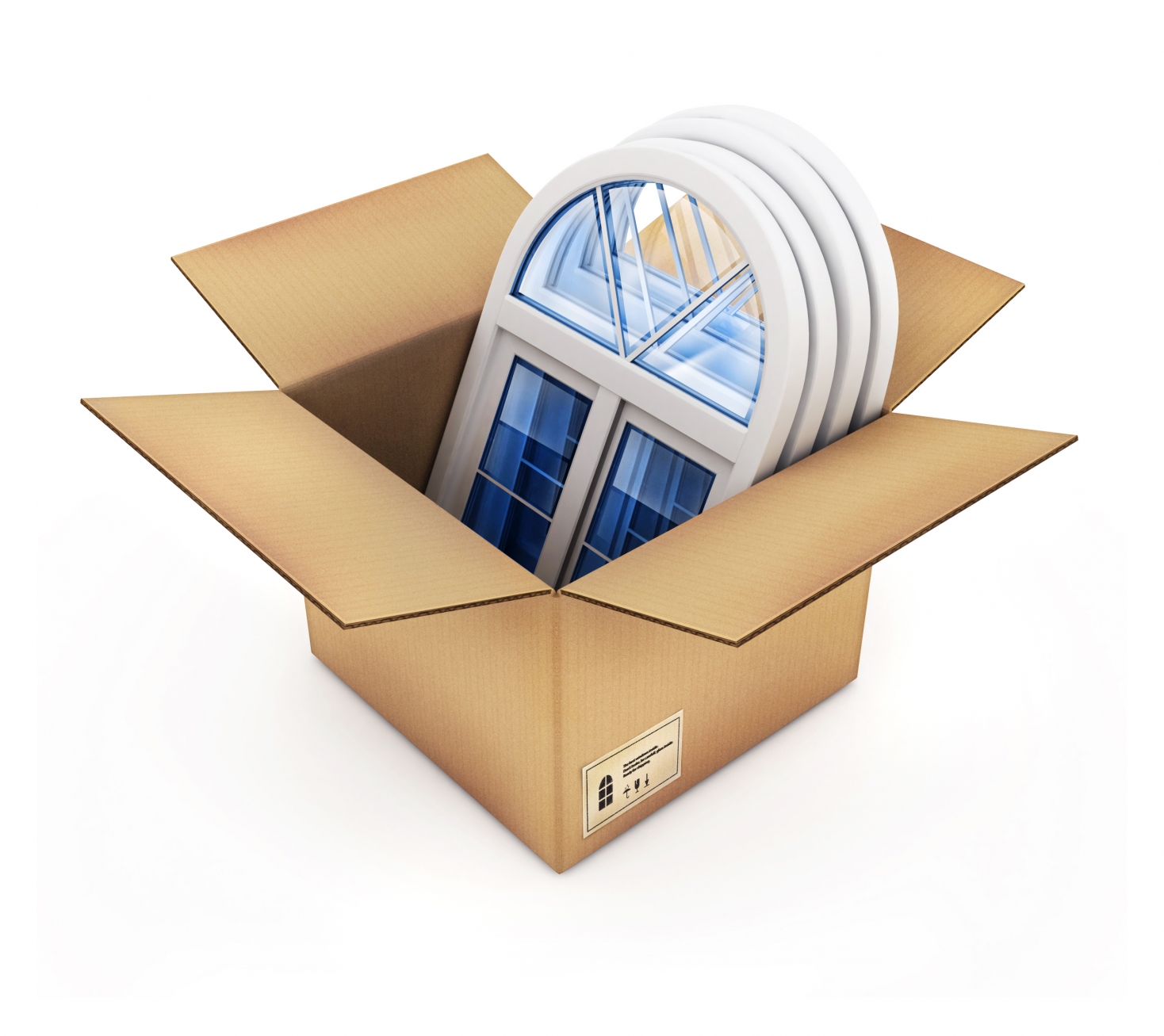
What to look for when choosing a particular product?


Simple rules for choosing the elements of a plastic French window make it possible not only to save money, but also to improve the performance of the structure. In addition, the failure of one cheap piece of fittings can cause complex breakdowns, the elimination of which will require significant costs.

Some mistakes when choosing a place to install French windows
The popularity and prestige of designs, together with the desire to look prestigious, leads to the fact that French windows can be seen even where the French themselves would never have thought of putting them. In European countries, the main criterion for choosing architectural element– functionality, economic feasibility and design. We often have different selection criteria. Where are French windows installed?

In short, where they show all their advantages. Exit from the room to the balcony, loggia, terrace or street. That is, where not only large areas of glazing are needed, but also doors. Why can we sometimes see such structures as glazing of balconies? Where is this “happy and proud of himself” owner of French windows going to leave the balcony?
Important! The main difference between the French window is the size from ceiling to floor and the presence of doors. Such windows are installed to improve lighting and exit from the room to the balcony or to the street, that is, in the facade walls. And they always carriers, remember this! Never dismantle facade walls in residential buildings!
The best option is to provide for the installation of a French window at the design stage of the building. If you really want to redo the exploited, then seek the advice of an architect. He must have a construction project and, taking into account the characteristics of the building and the information received, draw up a plan for the safe installation of French windows. In most cases, you will have to install large, powerful lintels or special columns to support the second floor ceiling. Do not engage in such work yourself or with the help of unskilled builders.

For example, let's take the installation of the structure in the room for access to the balcony. The variant of the house is almost unrealistic - interfloor floor slabs lie along the front wall and rest against the interior partitions. That is, it is possible to disassemble the facade wall without complex additional special construction measures. We repeat once again that this option for building houses is extremely rare, never break anything yourself. Only an architect can authorize or develop a plan for restoring the load-bearing characteristics of facade walls.

Installation instructions for French windows
The weight of structures can reach hundreds of kilograms. To improve the heat-shielding properties, at least two-chamber packages should be used, and the thickness of tempered glass can reach 6 or more millimeters. Pay attention to the quality of the profiles, their width must be at least 8 centimeters, inside a reinforced metal profile with a thickness of at least 1.5 millimeters. In addition, the number of air chambers is at least 6 and 2 contours of insulating rubber around the perimeter. it minimum requirements, there is an opportunity to buy better products - excellent. There is no way to pay for goods of minimum quality - refuse to install French windows. There are many other cheaper and equally effective ways to solve the problem.


Special attention refer to accessories. Never install French windows with silumin fittings. This alloy is only beautiful in appearance, but in terms of physical properties of strength it is not at all suitable for such a heavy structure. All fittings must be made of stainless steel only. Of course, such strict requirements for the quality of materials for the manufacture of French windows significantly increase the cost.
We do not recommend assembling structures on your own, seek help from professionals. Why? Firstly, during assembly, you need to accurately measure and cut the profiles correctly. Any mistake leads to the fact that the profile must be thrown away and replaced with a new one. Incompetent actions of the assembler can increase the cost of French windows at times, this amount is always more than you have to pay for the assembly. The company itself is responsible for errors, the customer does not pay for damaged materials.


Secondly, the large weight of the elements requires very high-quality and reliable fixation. This parameter depends on the correctly selected hardware, and on the practical skills of performing plumbing work, and on the availability of special tools.
Thirdly, only professionals can develop a solid design of French windows, taking into account actual loads. If necessary, additional imposts are provided, places and methods of their fixation are thought out, etc.

Fourthly, professionals will be able to develop a design project taking into account linear dimensions, material characteristics, features of the interior of the interior and the wishes of customers. That is, all individual differences are taken into account.

Taking into account these comments, we consider it superfluous to describe the development of the project, the procedure for ordering elements and the technology for assembling the structure. There is a desire to reduce the cost of construction - take care of it self-installation. This can be done without the involvement of expensive specialists. By the way, the quality will be no worse, and in many cases better. Masters work very quickly, often miss quite important technological moments. The fact is that their earnings have nothing to do with quality. How to install French windows yourself?
Step 1. Check the dimensions of the opening and frame of the French window. Rarely, but it happens that for one reason or another they do not coincide. You can only adjust the opening in facade wall. Use electrical and hand tools, constantly check the length and width of the opening.
Step 2 Clear the installation site of construction debris. Vacuum the perimeter of the opening where the window will be mounted to remove dust. The better the surfaces are prepared, the stronger the structure will hold. And this is very important, we have already dwelled on the reasons above.
Step 3 Check the window for completeness. If the company respects its customers, then its representatives will tell you the installation technology, give strong anchors, and share professional secrets.
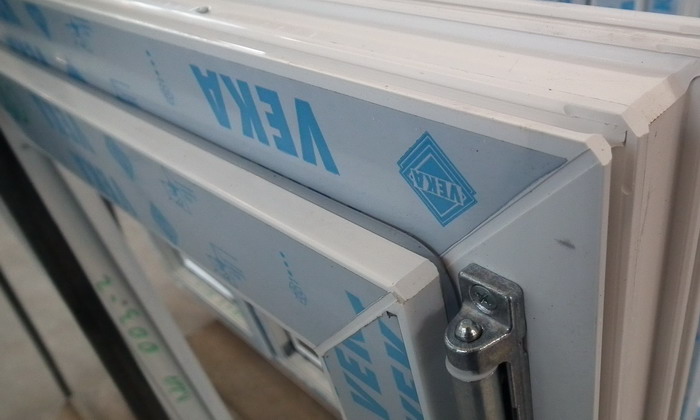
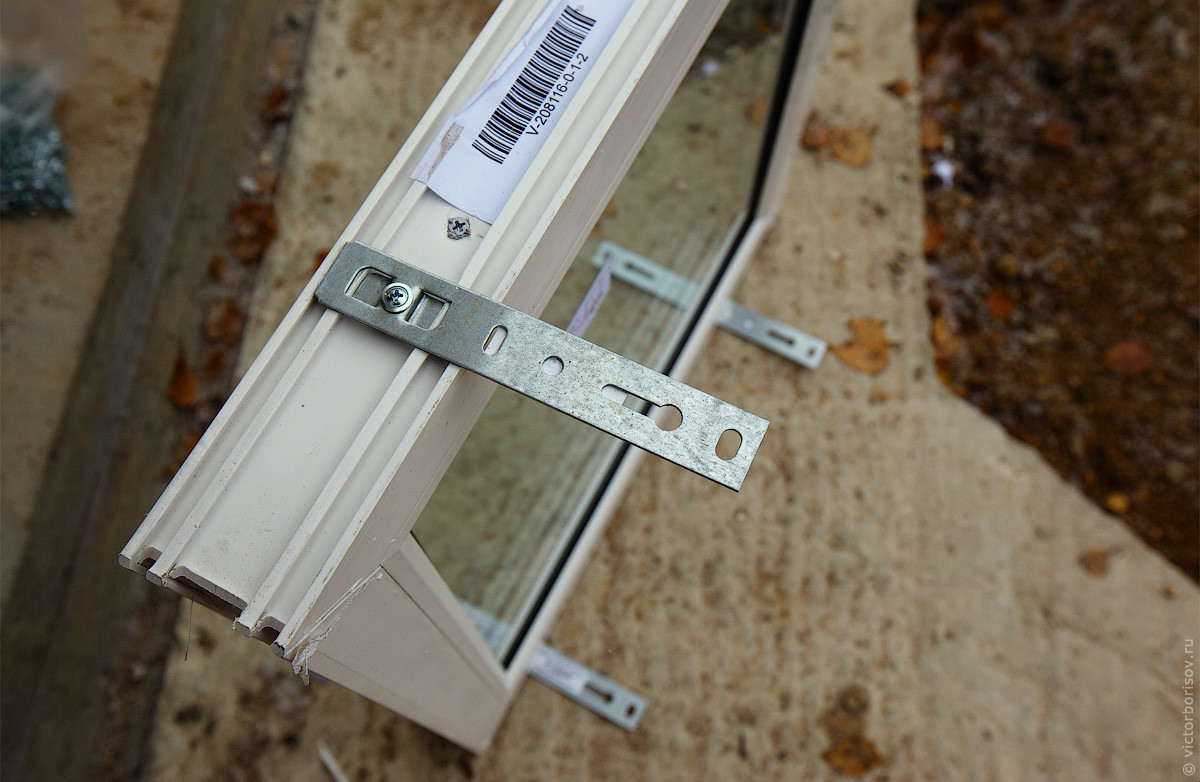
Step 4 If double-glazed windows are installed, remove them. To do this, the plastic glazing beads are dismantled, the bag is carefully pulled off and removed from the frame. Fold double-glazed windows in a free place, be sure to use wooden slats as linings. Watch the angle of inclination of the packages, do not let them slip off and fall on the floor.

Step 5 Prepare your tools. You will need an electric drill with a hammer drill, a hammer, a screwdriver and a level. The level should be as accurate as possible, but to fully guarantee the vertical position of the frame, it is advisable to check with a plumb line. This is the most accurate and simple measuring tool. Not everyone manages to set the laser level correctly; such actions require practical skills. And an ordinary one can have an unacceptable error.
Important! If the frame has a slope, then the doors will open or close on their own, which is very inconvenient when using. But these are not all problems. Structures are heavy, during movement due to the mass they acquire high values kinetic energy. As a result, strong blows against the frame and loosening of the fixation point, decorative plaster along the perimeter of the French window it cracks and falls off, the tightness of the seams is broken, etc.
Step 6 Attach the frame to the opening, mark the places for installing the anchors. Please note that for fixing French windows, you need to use only anchor hardware, not dowels. The latter do not have sufficient strength and cannot guarantee the reliability of fixation.
Step 7 Drill holes in the base frame profiles. Use an ordinary drill, carefully clean the recesses of the profile from metal and plastic chips.
Step 8 Once again put the frame to the opening, set it in level and fix the position with wedges. Fix securely, eliminate the possibility of falling during the production of subsequent work.

Step 9 Drill holes in the wall, ceiling, and floor with a Pobedite brazed drill bit. The distance between them is about 40 cm.
Important! Pay special attention to the corners - this is where the maximum loads are concentrated.
Step 10 Anchor the frame, check the reliability of the installation, shake it with great effort in different directions. As soon as structural vibrations are found, immediately find and eliminate the cause. When tightening the anchors, do not overdo it, do not deform the profile.


Step 11 Replace windows and doors, insert double-glazed windows. Check the functionality of each element. Adjust their position if necessary.
The process of installing French windows is over, you can start finishing work.
Final stage
There is a significant difference from the installation of ordinary plastic windows or doors. How are these elements mounted? Masters in several places fasten the frame with dowels, then, without removing the expansion wedges, foam the space between the frame and the opening with mounting foam. All hope is that the foam will firmly hold the structure, and the quality of fastening with dowels does not play a key role. In most cases, such hack work passes. The windows are relatively light, the opening of the sashes is done infrequently and very carefully.
For French windows, this technology is not suitable. Heavy weight, frequent opening of the door, the likelihood of slamming with great force significantly increase the load on the frame fastening hardware. You will never find yourself on foam, structures should only be held on anchors. You can check this with time. Do not immediately foam the cracks, open / close the doors with great effort for several days. If building dust appears on the floor between the frame and the opening, this is a problem, the anchors do not hold, they stagger. Because of this, dust appears under the places where the dowels are installed. Strengthen the hold immediately.
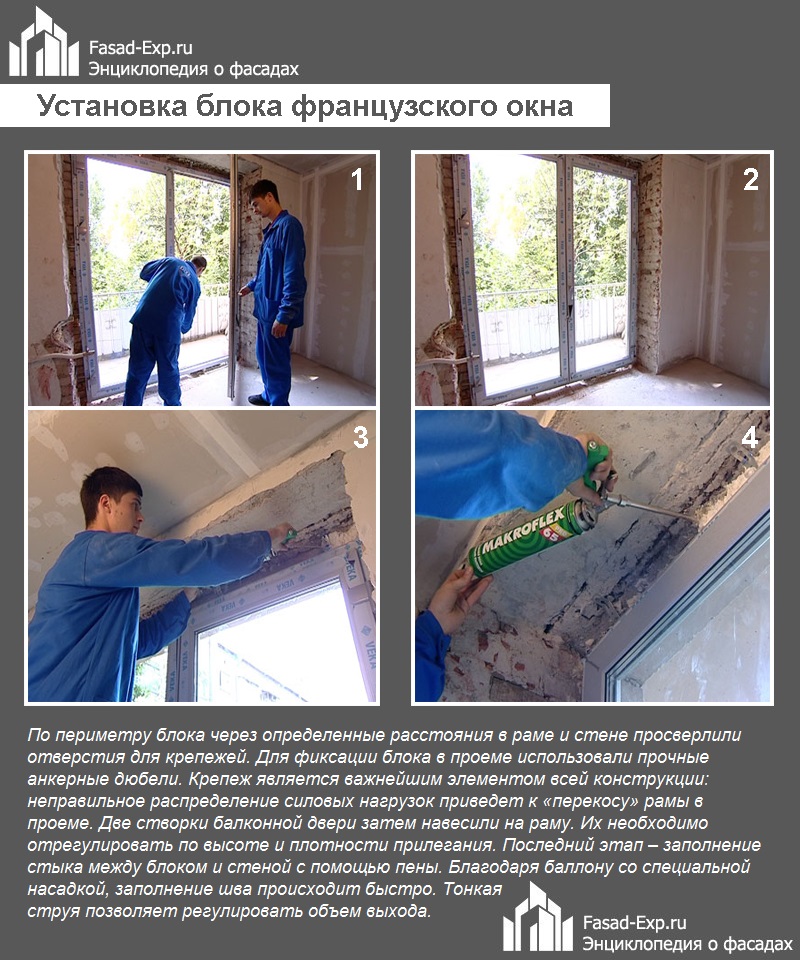
If everything is fine, clean the surfaces of dust, thoroughly moisten them and lather. Start foaming from the bottom up. Allow time for complete cooling. With a sharp construction knife, cut off the excess that protrudes beyond the planes. Surfaces can be sealed with ordinary putty. If the structure on the dowels is held firmly, then cracks will not appear. If not, no finishing will hide your marriage. Always remember that foam is needed only for quick and high-quality insulation, and not for fixing structures.
The development of a scheme for a complex and large French window should be carried out by specialists. You can express your suggestions, view the proposed options and choose the final one. But let developers be responsible for reliability. If the French window is small, then try your hand on your own.

Mounting such a complex, expensive and heavy structure is no place for ill-conceived experiments. Strictly observe the technology of construction and installation works. Do not save on trifles, the result of such actions can be very sad.
Don't work on your own, get help. If they also have building experience, great. Do not rush, all materials should have time to gain design strength.
Stained-glass windows have pleased the eyes of our ancestors since ancient times. Their relevance does not decrease even today, despite the wide variety of materials and decorations. If earlier the production of stained-glass windows was the lot of a few masters, then in modern world almost anyone can learn individual ways to create them. Read more.
If during the operation of the French windows the adjustment of the doors is violated, they close with difficulty, jamming appears - do not make great efforts. Start adjusting the elements. Each design has its own adjusting elements, carefully study the purpose and function of all rods and bolts. Until there is an understanding - do not unscrew anything. Illiterate actions often give a negative result. Another tip - before adjusting, open the door, put a wedge at the bottom to prevent the structure from completely lowering. The door can be very heavy, it is difficult to hold it with your hands.
Video - Installation of French windows on the balcony
What is a French window? What functions do French windows perform in the interior of a house or apartment? What frame material is best? And what should be the fittings and double-glazed windows? In my article I will try to answer all these questions from the standpoint of my own experience.
What it is
First, what are French windows.
These are just floor-to-ceiling windows. Often the same name is transferred to panoramic windows on a low parapet or window sill, which, strictly speaking, is not entirely correct.
pros
The advantages of the solution are obvious:
- Solid glazing dimensions increase illumination housing. Natural lighting is less tiring for the eyes than artificial lighting;
- The large window allows enjoy the views surroundings (unless, of course, it does not go to the wall of a neighboring house or a garbage dump);
- French windows are also attracted by the fact that visually expand the premises. Room dimensions - the main thing vulnerable spot typical city apartments.
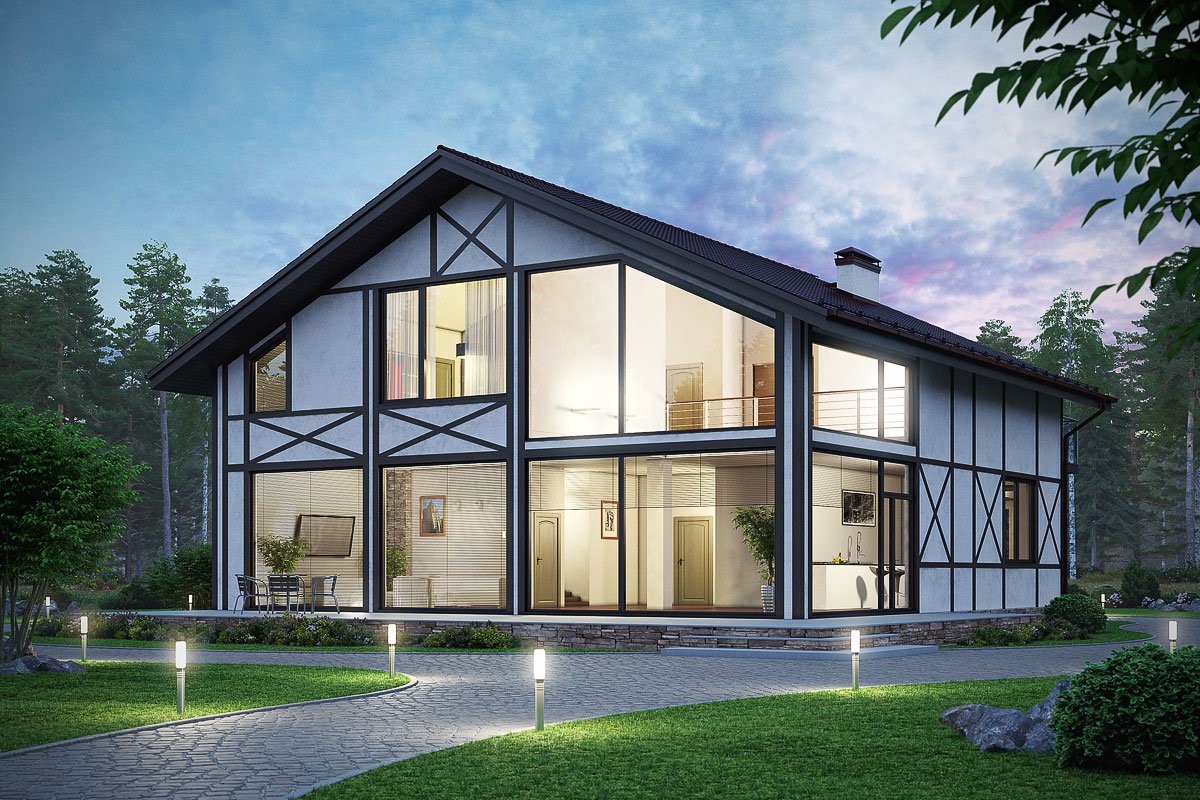
Minuses
Comrades, I strongly advise: do not blindly pursue fashion. Consider not only the advantages of the solution, but also the problems associated with it:
- French windows in the apartment require a change in the configuration of the facade of the building. You will have to demolish under the window. This work is not only dirty and tedious, but also requires coordination with at least the housing organization and the city's architecture department;

In houses classified as architectural monuments, it is impossible in principle to obtain permission to remake the facade.
- The radiator installed under the window will also have to be transferred (as a rule, from the cabinet to the wall adjacent to it). Like any other change in the configuration of the building's engineering networks, this again requires coordination with the housing owners;

- The price of a French window will be noticeably higher than that of a window standard size- simply because of the much larger area;
- In general, a panoramic window means and increase in heat loss, which will cause increased heating costs (of course, in the presence of heat meters);
By choosing the right double-glazed window, heat losses can be reduced to a level comparable to losses through a section of the wall corresponding to it in area. How to do this, I will tell later.
- French windows without a thermal curtain created in front of them will constantly covered with condensate. It will not only impair visibility, but will also collect puddles on the floor, which is unlikely to benefit parquet or laminate. The problem is solved, but at a cost significantly higher than the cost of a standard-sized heating radiator;
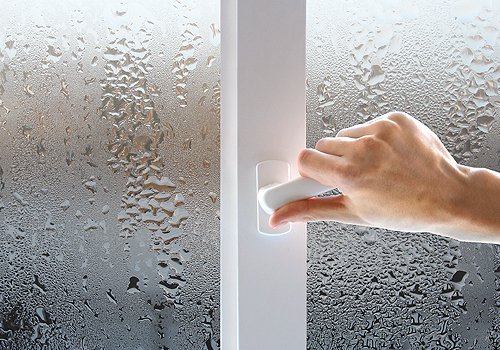
- In summer, a large glass area will mean heat in the room. It will become an overheated greenhouse, the problem of cooling of which will have to be heroically solved with the help of air conditioning, blackout curtains and protective films;
- The room on the lower floor will turn into an aquarium accessible to any passer-by. To protect yourself from prying eyes, you will have to keep the curtains drawn around the clock, which deprives the installation of panoramic windows of any sense.

Didn't scare?
Material
frames modern windows made from three materials:
- Glued wood. Unlike the array, its dimensions are constant regardless of humidity fluctuations;
- PVC. It is plastic windows that occupy the largest sector of the respective market;
- Aluminum.
As a rule, panoramic glazing of a cold balcony is supplied with aluminum frames. It is unsuitable for warm rooms due to its high thermal conductivity: each section of the frame will be a cold bridge.
The main disadvantage of glued wood is its high cost: a French window to a balcony made of relatively cheap pine will cost the buyer at least 45-50 thousand rubles. The use of noble species (oak, ash, beech) can at least double the cost.
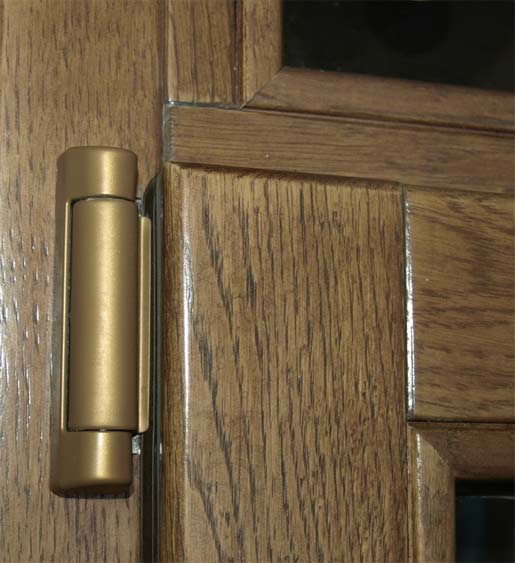
The frame material is natural oak.
Soft woods scratch easily. Fortunately, they are also highly maintainable: the surface is easy to restore by puttying and polishing.
In the dry residue - frames made of polyvinyl chloride. At a relatively low cost, they:
- Have a service life of several decades;
- Perfectly tolerate temperature fluctuations in the range from -60 to +80 degrees;
- If necessary, they are quite convincingly stylized under a tree with a decorative film.

Help in choosing
What to look for when ordering French windows?
accessories
Both the service life of windows and the convenience of their use depend on its quality and wear resistance. I preferred fittings manufactured by the German company Siegenia; exclusively good feedback I have heard about Maco, Roto and Winkhaus products.
What is bad about inexpensive accessories from little-known manufacturers?
First of all, the quality of the metal. As a rule, the handles turn first: their square cut turns first into a square with smoothed corners, and then into an almost perfect circle. Often, wear on the pressure rollers causes the window to stop closing tightly.

What, besides the name of the manufacturer, should you pay attention to when choosing accessories?
- For the presence of the notorious pressure rollers at the bottom and top of the opening sash. If the sash is fixed only with a tongue central lock, its edges will inevitably move away from the insulation, leaving gaps and increasing heat loss. Drafts in the winter cold are also, I think, useless for the owner of the home;
- The ability to open the sash in the transom mode, tilting its top towards the room. This will allow you to ventilate the room in rainy or snowy weather, without fear of puddles on the floor;

- For the presence of microventilation - fixing the sash in a slightly open position by a few millimeters. It allows for air flow.
The fact is that Soviet-built apartments were designed with wooden frames: the gaps in them provided fresh air to the rooms, while exhaust ventilation was carried out through ventilation duct grilles in the kitchen, bathroom and toilet. Plastic window closes hermetically, so the flow has to be provided artificially.
Profiles
The instruction for choosing a profile is similar: it is worth giving preference to eminent manufacturers. The fact is that Rehau and KBE do not save on the thickness of the metal liners, which makes the profiles more rigid. French windows have large area and experience a significant wind load, so the rigidity of the box and frame is important.

For panoramic windows in my attic, I preferred the cheaper Chinese Hautec profile. Window with total area at 26 square meters they perfectly tolerate strong winds characteristic of Sevastopol winters, however, when the wind gusts, the frames vibrate noticeably.
Double-glazed windows
The most common are single-chamber (with two glasses) and two-chamber (with three glasses) double-glazed windows. The former are actively used in the warm regions of the country, the latter are in demand in areas with a temperate and cold climate.
In addition, a double-glazed window can be:
- Energy saving. In this case, one of the glasses (so-called i-glass) is provided with a cathode-applied multi-layer sputtering of silver and titanium oxide. The sputtering has a limited permeability to infrared radiation and significantly reduces heat loss due to radiant heat, and also reduces room heating in sunny weather;

Along with the i-glasses produced since the 90s of the last century, there are k-glasses manufactured using the older technology on the market. Their coating is hard and applied to hot glass. It loses to the soft coating of i-glass in terms of translucency (70% versus 90) and reflectivity in the IR spectrum.
- Noise-proof. Soundproofing is ensured by the installation of glasses of different thicknesses and different gaps between them. Noise-proof double-glazed windows are appropriate in windows overlooking busy streets;

- Light-protective. Glass, limitedly permeable to light in the visible part of the spectrum, will reduce the insolation of the room to a comfortable level and reduce its heating.
I will give some interesting facts related to energy-saving glass:
- The maximum thermal efficiency is ensured by a double-glazed window with two energy-saving glasses. In terms of heat transfer resistance, it is approximately equal to brickwork 70 centimeters thick;
- A two-chamber double-glazed window with one energy-saving glass lags behind it by only 2 - 3 percent;
- A single-chamber double-glazed window with one energy-saving glass is 25% more efficient than a two-chamber double-glazed window with ordinary glasses (at the same time, it is also one and a half times lighter, which means less load on the profile and fittings). It exceeds the usual single-chamber double-glazed window by 45%.
For installation in a private house located in the sunny and warm Crimea, I preferred a compromise between cost and efficiency - single-chamber double-glazed windows with one energy-saving glass.

On the right - the leader among double-glazed windows in terms of thermal efficiency, on the right - its a budget option for warm regions.
Here are the impressions of their three years of operation:
- At the peak of winter cold (for a moment, for two days there was a cold of -20 degrees, rare for Sevastopol), comfortable +20 in the attic with an area of 60 square meters was supported by one inverter air conditioner with a thermal power of 4.1 kW;
- In cooling mode, its power is 3.6 kW. The air conditioner copes with the cooling of the attic at +35 on the street and the sun illuminating the glazed pediment at an angle close to a straight line;
- The heating of the floor in the area illuminated through an energy-saving double-glazed window is noticeably less than the heating of the same area illuminated through an open window. balcony door. This indicates effective filtering of thermal radiation.
Mounting
Is it difficult to install French windows in a house or apartment with your own hands?
Their installation is fundamentally no different from the installation of any other plastic window.
- The lower edge of the opening is leveled as far as possible;
- Holes for fasteners are drilled in the box in increments of no more than a meter;
- The box with the double-glazed windows removed is set according to the level on the supports;
- Holes for fasteners are drilled into the walls and into the floor directly through the box;
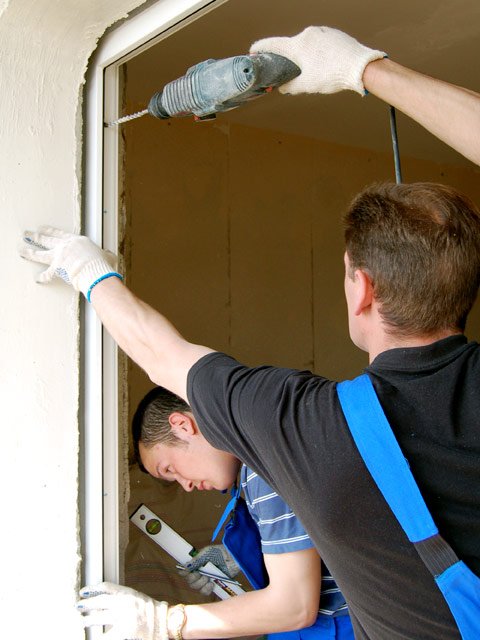
- Then the window is fixed with long screws with plastic dowels and foamed around the perimeter. If necessary, a drip led under the frame is attached outside.
Mounting foam must be puttied. Polyurethane foam is not resistant to ultraviolet radiation and begins to crumble in the light after a few weeks.
Sun protection
The problem of protection against excessive illumination and overheating has already been mentioned by me. How is it solved in the event that the composition of the double-glazed window does not include solar control glass?
- Sticker on the window sun protection film. It is better to glue the film on a double-glazed window taken out of the frame and cleanly washed. Before the sticker, both the glass and the film are abundantly wetted with soapy water, after which it is expelled from the center of the double-glazed window to the edges. This will avoid the formation of air bubbles;

- An excellent solution for rectangular windows is blinds and fabric roller blinds. Blinds (especially aluminum ones) provide complete protection from the sun. A fabric roller blind allows you to preserve the natural lighting of the room, but reliably protects you from immodest looks from the outside;
- Sun blinds are suitable for windows of arbitrary shape. As a curtain material, I preferred blackout - a dense fabric with minimal light transmission.
Thermal curtain
How to create a thermal curtain in front of a French window?
For this purpose are used:
- Low (200-350 mm) floor mounted radiators. Due to the small heat transfer to the section, they have to be made multi-section. In order for the battery to warm up along its entire length, it is not a side connection that is used, but a “bottom-down” circuit;

This scheme will make the eyeliner hidden in the floor for most of its length. In addition, a radiator connected from the bottom down does not need to be flushed: sludge is carried out of the lower collector by a stream of water.
- Floor convectors and fan coil units (this is the name of convectors with forced airflow, which increases heat transfer). The convector can be installed between the floor joists or embedded in a screed;
- Often, a warm plinth is mounted along the window - a compact convector with a decorative screen. It can be water and electric. The second option means high operating costs, but does not require laying pipes in the floor;
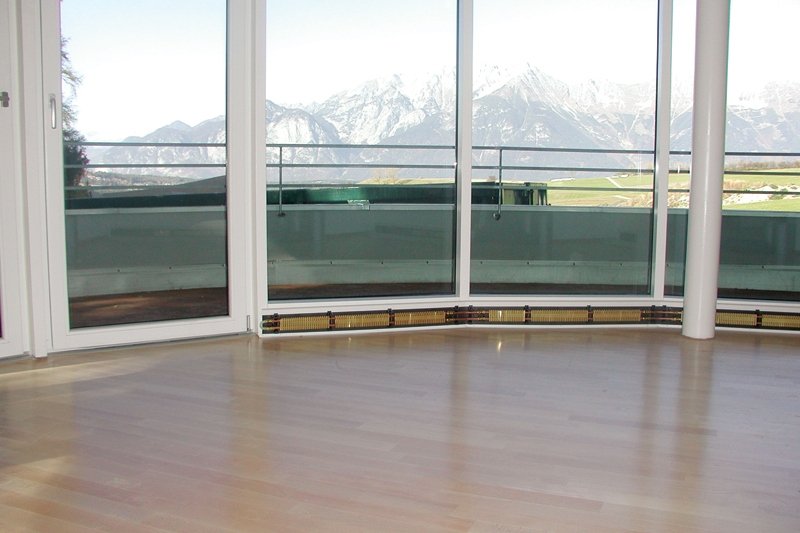
In the photo - a warm plinth under a panoramic window.
- I have a thermal curtain created by an air conditioner operating in heating mode. It is installed on the side wall; blinds direct the flow of warm air parallel to the window.

Conclusion
I hope that I have succeeded in satisfying the curiosity of the dear reader. To learn more about how French windows look and how they are mounted, the video in this article will help you. Feel free to share your own experience in the comments. Good luck, comrades!
September 20, 2016If you want to express gratitude, add a clarification or objection, ask the author something - add a comment or say thanks!





