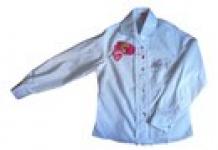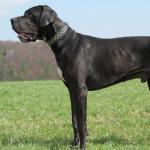Reinforced concrete, in comparison with other building materials, appeared relatively recently and almost simultaneously in Europe and America. Its history spans no more than 150 years. However, by now it has received the widest distribution in construction, has its own history and its prominent figures.
Iron concrete structures- load-bearing elements of buildings and structures made of reinforced concrete, and combinations of these elements.
The appearance of reinforced concrete structures is associated with the great growth of industry, transport and trade in the second half of the 19th century, when it was necessary to build new factories, factories, ports and many other capital structures. By this time, the cement industry and ferrous metallurgy were developed. They were preceded by centuries of experience in building from stone, unreinforced concrete, wood and two hundred years of experience in building from metal.
Studies of the coatings of the Tsarskoye Selo Palace showed that Russian craftsmen used reinforced concrete as early as 1802, but they did not consider that they had received a new building material and did not patent it.
The first reinforced concrete product was a boat built by Lambeau in France in 1850. The first patents for the manufacture of reinforced concrete products were obtained by Monier in 1867 ... 1870. In 1892, the French engineer F. Gennebik proposed monolithic reinforced concrete ribbed ceilings and a number of other rational building structures, and all subsequent reinforcement drawings were conventionally drawn, as if the concrete was transparent, and the reinforcement was clearly visible throughout the thickness of the concrete. In Russia, reinforced concrete has been used since 1886 for ceilings on metal beams.
In 1885 in Germany, engineer. Weiss and prof. Bauschinger held the first scientific experiments to determine the strength and fire resistance of reinforced concrete structures, the preservation of iron in concrete, the forces of adhesion of reinforcement to concrete, etc. At the same time, for the first time, Eng. M. Koenen suggested, confirmed by experiments, that reinforcement should be located in those parts of the structure where tensile forces can be expected.
In 1886, M. Könen proposed the first calculation method reinforced concrete slabs, which contributed to the development of interest in the new material and the wider distribution of reinforced concrete in Germany and Austria-Hungary.
In 1891, the talented Russian builder prof. N. A. Belelyubsky was the first to conduct a series of tests of reinforced concrete structures: slabs, beams, arches, tanks, silos for grain, a bridge with a span of 17 m, which, in terms of testing methods and the results obtained, in many respects surpassed the work of foreign scientists and served as the basis for the widespread use of reinforced concrete in construction. In 1911, the first technical conditions and norms for reinforced concrete structures were published in Russia.
The time of the appearance of the proposals of F. Gennebik, i.e. the end of the 19th century, can be considered the beginning of the first stage in the development of reinforced concrete, characterized by the appearance in practice of various kinds of reinforced concrete rod systems. Since that time, the method of calculating concrete structures for allowable stresses, based on the laws of resistance of elastic materials, has also become widely practiced. On the development of reinforced concrete during this period big influence the works of scientists N. M. Abramov (on the calculation of reinforced reinforced concrete) and I. G. Malyuga, A. A. Baikov, N. A. Zhidevich, M. Belyaev and others (on the development of the foundations of concrete technology) were rendered.
In 1904, in the city of Nikolaev, according to the project of engineers N. Pyatnitsky and A. Baryshnikov, the world's first sea lighthouse was built from monolithic reinforced concrete, 36 m high, with walls 10 cm thick at the top and up to 20 cm at the bottom. At about the same time, beamless interfloor floors of a dairy products warehouse in Moscow were completed. The priority of creating these structures belongs to the Russian engineer, later the outstanding scientist prof. A. F. Loleita. However, in pre-revolutionary Russia there were no conditions for genuine progress in the development of reinforced concrete.
For the first time, the idea of prestressing elements working in tension was put forward and implemented in 1861 by the Russian artillery engineer. A. V. Gadolin in relation to the manufacture of steel barrels of artillery pieces.
The question of the use of prestressed reinforcement in reinforced concrete structures was raised in 1928 in the works of E. Freissipe, and then in the works of German engineers F. Dischinger, E. Hoyer, U. Finsterwalder and others, which served as the beginning of the practical application of prestressed reinforced concrete structures .
After the revolution, reinforced concrete construction in Russia gained unprecedented scope in the world. The need to save material as much as possible and reduce the cost of reinforced concrete structures forced the Soviet school to take into account all the most advanced in European and American practice and widely develop its own theoretical and experimental research in the field of reinforced concrete. For these purposes, soon after the revolution, a number of research institutes and laboratories were created for the theoretical and experimental study of the physical and mechanical properties of concrete and reinforced concrete. Departments of building structures were organized in construction and transport universities. All this made it possible to train highly qualified specialists in reinforced concrete in a short time. This, in turn, contributed to a significant expansion of the use of reinforced concrete in hydraulic engineering and housing and civil construction.
In 1925... 1932 Soviet scientists V. M. Keldysh, A. F. Loleit, A. A. Gvozdev. P. L. Pasternak and others, on the basis of extensive experimental work, developed general methods for calculating statically indeterminate rod systems (arches and frames), which made it possible to design and build many public and industrial buildings made of reinforced concrete that were unique for their time: Central Telegraph, Izvestia House , buildings of ministries light industry and agriculture in Moscow, the post office and the House of Industry in Kharkov, the House of Soviets in Leningrad, Minsk, Kyiv and a number of other large structures.
In hydrotechnical construction, reinforced concrete was first used during the construction of the Volkhovskaya hydroelectric power station (1921 ... 1926), the largest at that time. The dam was built on reinforced concrete caissons transported afloat to the installation site. The main building of the station is reinforced concrete frame, with reinforced concrete arcades supporting the path of a 130-ton overhead crane. Reinforced concrete was also widely used in the main substation and in all secondary substations. Volkhovstroy was the first large practical school for Soviet specialists in reinforced concrete. Following the Volkhovskaya hydroelectric power station, the Dneprohydroelectric power station (1927 ... 1932), Nizhne-Svirskaya hydroelectric power station (1928 ... 1934) were built, in which concrete and reinforced concrete were used even more widely.
Around 1928, reinforced concrete began to be widely used in the construction of thin-walled spatial structures: various shells, warehouses, tents, vaults and domes. The Soviet scientist V. Z. Vlasov was the first to develop a general practical method for calculating shells, significantly ahead of foreign science in this area. In 1937, the world's first "Instruction for the calculation and design of thin-walled coatings and ceilings" was published, compiled on the basis of theoretical and experimental work carried out under the guidance of A. A. Gvozdev.
The first thin-walled dome of significant diameter (28 m) was built in 1929 in Moscow for the planetarium, and the largest at that time smooth dome with a diameter of 55.5 m was built in 1934 over the auditorium of the theater in Novosibirsk. The design of the dome was developed by eng. B. F. Mothers on the idea and under the guidance of P. L. Pasternak.
The use of frame and thin-walled spatial systems in construction with the use of their rigidity and solidity should be considered the second stage in the development of reinforced concrete.
In 1936, prestressed reinforced concrete was first used in the USSR for the manufacture of cable network supports in the Transcaucasian railways. The work of scientists V. V. Mikhailov, A. A. Gvozdev, S. A. Dmitriev and others contributed to the widespread introduction of prestressed reinforced concrete structures.
A huge amount of work on the study and creation of the theory and practice of reinforced concrete structures and on the development of the most progressive solutions is carried out by the Research Institute of Concrete and Reinforced Concrete (NIIZhB) and many other research and design institutes.
Based on a deep study of the physical and elastic-plastic properties of reinforced concrete, as well as experimental data, A.F. Loleit, A.A. Gvozdev and others (1931 ... 1934) created a theory for calculating reinforced concrete by destructive forces. It was taken as the basis for the norms (OST 90003-38), according to which all industrial and civil buildings and structures were calculated.
The widespread industrialization of reinforced concrete construction, the development of prestressed structures, the introduction of high-strength materials and the development of a new method for calculating reinforced concrete structures should be considered the beginning of the third stage in the development of reinforced concrete structures. An outstanding example of the third stage is the tower of the Big Moscow Television Center, built in 1965, with a total height of 522 m. The lower part, up to a height of 385 m, is made of monolithic prestressed reinforced concrete. The diameter of the tower at the bottom is 18.0 m, and at the top - 8.5 m with a wall thickness of 46 and 30 cm, respectively. viewing platforms for 600 ... 700 people. The lower part of the conical base is made in the form of supporting structures (legs) 17.3 m high. At the level of 42 m, the shell of the conical base has a diaphragm ring that absorbs the force from the anchoring of the prestressed reinforcement ropes.
Soviet scientists and engineers carried out fruitful scientific and design research in all areas of the theory and practice of reinforced concrete. The accumulated experience and strong construction industry are a solid foundation for the further progress of reinforced concrete structures in our country.
The appearance of reinforced concrete structures was a real breakthrough in the construction of the twentieth century. Thanks to reinforced concrete, our ideas about strength, durability and reliability have changed dramatically. With the advent of this material, modern cities have ceased to be flat and low-rise, skyscrapers, symbols of power and modernity of the new era, have come into fashion. This material has dramatically changed our world, making it safer and more accessible.
So what is reinforced concrete and reinforced concrete structures?
Reinforced concrete is a combination of reinforcement and concrete, which together form a single whole, and in terms of the combination of physical characteristics, provide maximum strength to this material.
As is known, concrete has high compressive characteristics, but at the same time low tensile strength (the tensile strength of concrete is 10–15 times less than the compressive strength). Therefore, concrete (non-reinforced) structures are practically not used. To improve the physical performance of concrete, steel wire was added to its structure, which, as you know, works great in tension. Thus, reinforced concrete was created - an effective material in which compressive stresses are perceived by concrete, and tensile stresses - by steel reinforcement.
Reinforced concrete products began to be patented from the end of the 19th century, and since then this material has come a long way of evolution, and this is more than 150 years, but it can be said with confidence that the improvement of concrete products has not yet been completed. Modern reinforced concrete structures are reinforced not only in tension and bending, but also in torsion, shear, eccentric and axial compression. In these cases, working reinforcement is installed to reduce the size of the sections of the elements and reduce the dead weight of the structures, as well as to ensure their greater reliability.
Today, along with the usual reinforcement, a special, preliminary stressed one is also being made. Prestressing makes it possible to effectively use stronger reinforcing steels and high-grade concrete, which is impossible in ordinary reinforced concrete. In prestressed reinforced concrete structures, the reinforcement is subjected to pretension, and the concrete is subjected to compression. Prestressing of reinforced concrete structures significantly increases crack resistance and reduces deformations of structural elements, as it creates a preliminary compression of concrete in those parts that, under operational load, work in tension.
Types of reinforced concrete structures
According to the method of execution, reinforced concrete structures can be prefabricated, monolithic and precast-monolithic.
Precast concrete structures
Prefabricated reinforced concrete structures are more common, as their use enables industrialization and maximum mechanization of construction. In the manufacture of prefabricated structures in factory conditions, it is possible to widely apply the most progressive technology for preparing, laying and processing concrete mixtures, automate production, and greatly simplify construction work.
Monolithic reinforced concrete structures
Monolithic reinforced concrete structures are widely used in structures that are difficult to divide and unify, for example, in some hydraulic structures, heavy foundations, swimming pools, in structures made in mobile or sliding formwork (shells covers, silos, etc.).
Precast-monolithic reinforced concrete structures
Precast monolithic reinforced concrete structures are a combination of prefabricated elements and monolithic concrete laid at the construction site.
Advantages and disadvantages of reinforced concrete products
Durability. Reinforced concrete is distinguished by exceptional durability due to the reliable preservation of reinforcement enclosed in concrete. Reinforced concrete resists weathering well, which is especially important in the construction of open engineering structures (flyovers, masts, pipes, bridges, etc.).
Strength reinforced concrete not only does not decrease over time, but may even increase.
fire resistance. Concrete structures have high fire resistance. Practice has shown that protective layer concrete with a thickness of 1.5-2 cm is sufficient to ensure the fire resistance of reinforced concrete structures in case of fires. In order to further increase fire and heat resistance, special fillers are used (basalt, diabase, fireclay, blast-furnace slag, etc.) and the thickness of the protective layer is increased to 3-4 cm.
Seismic resistance. Reinforced concrete products, due to their solidity and greater rigidity compared to structures made of other materials, are distinguished by a very high seismic resistance.
High performance. Reinforced concrete can easily be given any appropriate structural and architectural forms. Operating costs for the maintenance of structures and the care of reinforced concrete structures are very low. In terms of time spent on manufacturing and installation, prefabricated reinforced concrete structures can compete with steel ones, especially in the manufacture of reinforced concrete structures by the rolling method, the cassette method, when mounted from wheels and using other advanced manufacturing and assembly methods.
Disadvantages of reinforced concrete structures
The disadvantages of reinforced concrete structures include a relatively large dead weight, high heat and sound conductivity, the possibility of cracks before the application of an operational load (from shrinkage and self-stresses in reinforced concrete for technological reasons), as well as from the action external loads due to the low tensile strength of concrete.
Basic physical and mechanical properties of concrete, reinforcing steel and reinforced concrete products
Concrete for concrete and reinforced concrete products must have sufficiently high strength, good adhesion to reinforcement and density, which ensures the preservation of reinforcement from corrosion and the durability of the structure. Sometimes it is additionally required to provide: water resistance, water resistance, frost resistance, increased fire resistance and corrosion resistance, low weight, low heat and sound conductivity. For prestressed structures, concrete of increased strength and density, limited shrinkage and creep is used.
The physical and mechanical properties of concrete depend on the composition of the mixture, the type of binders and aggregates, the water-binding ratio, the methods of preparation, laying and processing concrete mix, hardening conditions (natural hardening, steaming, autoclaving), concrete age, etc. All this should be taken into account when choosing materials for concrete, assigning its composition and methods of preparation. The most widely used in construction are ordinary heavy concretes with a density of 2200-2500 kg / m3 inclusive, prepared on ordinary dense aggregates. Concrete with a density of more than 2500 kg / m3 is classified as especially heavy; they are used, for example, for protection against radiation.
With a concrete density of more than 1800 kg / m³ to 2200 kg / m³, concrete is classified as lightweight, and with a density of 1800 kg / m³ and below - light.
Lightening the weight of concrete is achieved by using porous aggregates. Cellular concrete is a mixture of binders, water, finely ground aggregate and vapor-forming substances. Concretes on porous aggregates and cellular concretes, compared with heavy concretes, are distinguished not only by their lower own weight, but also by reduced sound and thermal conductivity. However, they are prone to increased deformation under load, are characterized by higher shrinkage and creep, and their adhesion to reinforcement is worse than conventional concrete. For these concretes, in some cases, anti-corrosion coating of reinforcement is required.
Concrete for structures operating in special conditions must meet the relevant specific requirements. So, for hydraulic structures (hydraulic concrete), in addition to sufficient strength, concrete must have increased water impermeability, water resistance, frost resistance, and for massive parts of structures - low heat release during hardening (low exothermicity).
Ordinary concrete, when exposed to high temperatures for a long time, collapses due to dehydration of the cement stone, its strong shrinkage and strength reduction, differences in temperature deformations of the cement stone and aggregates, and other reasons. In this regard, ordinary concrete on a cement binder is allowed for use in structures subjected to prolonged exposure to temperatures not exceeding 50 ° C.
For the operation of structures with more high temperatures refractory concrete should be used. Concrete for structures exposed to an aggressive environment must have sufficient corrosion resistance. To protect concrete from the penetration of aggressive substances, the surface of structures is shotcrete, rubbed, covered with liquid glass, plastic films, bituminous materials, varnishes and paints, or lined with acid-resistant ceramic tiles, etc.
Improving the properties of concrete was achieved by introducing polymers into its composition. Such concretes are called plast concretes or polymer concretes. Used as polymeric binders different kinds thermoplastics, rubbers and thermosetting resins. Concretes based on polymer-mineral binders have increased resistance to aggressive environments, however, their corrosion resistance is selective and depends on the type of polymer.
Other positive properties of concretes with additives of thermoplastics and rubbers include increased impact strength and abrasion resistance. Such concretes are used for lining tanks, pipes, channels, for covering roads and airfields, etc.
For concrete and reinforced concrete structures made of ordinary heavy concrete, the following compressive strength classes are provided: B3.5; AT 5; B7.5; AT 10 O'CLOCK; B12.5; B15; IN 20; B25; B30; B35; B40; B45; B50; B55; B60.
For reinforced concrete structures made of heavy concrete, concrete of a class below B7.5 is not allowed. With repeated loading, concrete of a class not lower than B15 is recommended. For reinforced concrete compressed rod elements, concrete of a class of at least B15 should be taken, and at high loads (for example, for columns of the lower floors of multi-storey buildings or with significant crane loads) - at least B25.
The grade of concrete in terms of average density corresponds to the average density of concrete in the dried state in kg / m3. For lightweight concrete on porous aggregates, the concrete grades in terms of density lie within D 800 - D 2000 with an interval of 100. At a density above 2000 to 2200 kg / m³, concretes are classified as lightweight, and at more than 2200 kg / m³ - to heavy.
The frost resistance grade of concrete characterizes the number of cycles of alternate freezing and thawing in a state saturated with water, which the samples can withstand. For heavy concrete, the following frost resistance grades are established: P50; P75; P100; ISO; P200; P300; P400; P500.
The brand of concrete for water resistance depends on the degree of water permeability of concrete. With an increase in grades, the values of the filtration coefficients Kf decrease. The following concrete grades for water resistance have been established: W2, W4, W6, W8, W10, W12.
Types and mechanical properties of steel reinforcement reinforced concrete products
As noted above, reinforced concrete acquired its unique qualities due to the use of reinforcement, therefore, the properties of reinforced concrete structures directly depend on its quality, quantity and filling.
According to the manufacturing technology, steel reinforcement is divided into hot-rolled rod and cold-drawn wire. Depending on the nature of the surface, the reinforcement can be smooth or with a periodic profile, i.e. with a notch (to improve adhesion to concrete). The mechanical properties of reinforcing steels depend on the manufacturing technology of reinforcement and chemical composition become.
As a reinforcement of reinforced concrete structures, hot-rolled bar steel of a periodic profile has found the greatest application. The form of a periodic profile (with a notch) improves the adhesion of reinforcement to concrete, which reduces the width of cracks in concrete during tension and makes it possible to avoid a number of constructive measures for anchoring reinforcement. Bar reinforcement is subdivided into classes: hot-rolled classes A-1, A-I, A-Sh, A-1U, A-U and A-VI, thermally and thermomechanically hardened classes At-Sh, At-1U, At-U, At -U1, At-UN, reinforced with A-Shv class hood.
For the reinforcement of reinforced concrete structures, ordinary reinforcing wire of the Vr-1 class (corrugated) with a diameter of 3-5 mm, obtained by cold drawing, is widely used. High-strength reinforcing wire is also produced by cold drawing classes V-I and VR-P - smooth and periodic profile with a diameter of 3-8 mm with a conditional yield strength wire V-I- 1500-1100 MPa and Vr-I - 1500-1000 MPa.
The reinforcement of reinforced concrete structures is selected taking into account its purpose, the class and type of concrete, the conditions for manufacturing reinforcing products and the operating environment (risk of corrosion), etc. Steel should be mainly used as the main working reinforcement of conventional reinforced concrete structures. classes A-Sh and VR-1. In pre-stressed structures, mainly high-strength steel of classes V-I, Vr-N, A-VI, At-U1, A-U, At-U- and At-UTs is used as prestressing reinforcement.
The appearance of reinforced concrete structures in the 19th century was a real breakthrough in building technologies. Today, without them, it is impossible to imagine any construction project. In this article, we will consider what reinforced concrete structures exist, and what characteristics they have.
General information
What is reinforced concrete
Concrete is known to have high compressive strength, however, its tensile strength is not high - 10-15 times less than compressive strength. Therefore, unreinforced concrete structures are used very rarely. To eliminate this drawback, steel wire or rods are added to its structure, which work perfectly in tension ().
Thus, reinforced concrete is a material formed by concrete and metal reinforcement located inside it. Together, a single structure is obtained, which has high strength, due to the combination of properties of concrete and metal.
For the first time, reinforced concrete products began to be patented at the end of the 19th century. More than 150 years have passed since then, and during this time, of course, reinforced concrete has seriously improved. However, it is safe to say that his "evolutionary" process is not yet complete.

Types of reinforcement
Nowadays, reinforced concrete structures are reinforced not only to increase the tensile strength of concrete, but also to eccentric and axial compression, torsion, etc. In addition, working reinforcement makes it possible to reduce the cross-sectional size of elements, as well as reduce the weight of structures.
Along with conventional reinforcement, prestressed reinforced concrete structures are widely used today. Their feature is that in the manufacture of concrete is subjected to compression, and the reinforcement itself is subjected to pre-tensioning.
Prestressing can significantly increase crack resistance, as well as reduce deformations of structural elements. With prestressing, large-span reinforced concrete structures are usually performed, as well as other elements on which a large tensile load is expected.
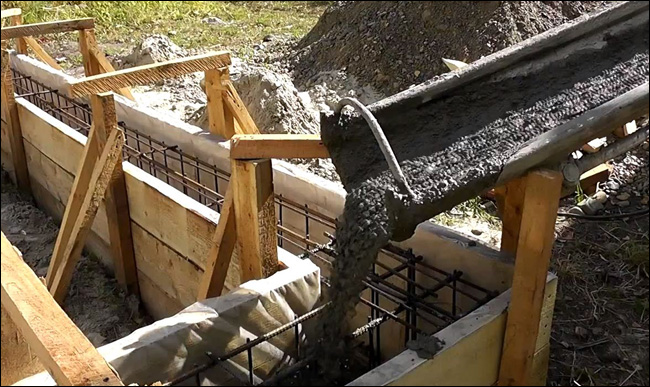
Features of reinforced concrete structures
Advantages
Among the advantages of reinforced concrete structures are:
- Durability- due to the reliable safety of the reinforcement, which is under the layer of concrete, reinforced concrete has exceptional durability. In addition, the material copes well with atmospheric influences.
- Strength- over time, the strength of reinforced concrete does not decrease, but even increases.
- The possibility of making it yourself, for example, when building a foundation. To do this, you just need to complete the formwork and make metal carcass from reinforcement, after which the formwork is poured with concrete mortar.
- fire resistance- Reinforced concrete resists fire well. Moreover, to increase fire resistance, special fillers are added to the composition, such as basalt, fireclay, blast-furnace slag, etc. In addition, fire resistance can be increased by increasing the protective layer up to 3-4 cm.
- Seismic resistance- unlike others building materials, reinforced concrete, due to solidity, well resists seismic activity.
- Good performance Reinforced concrete can take any architectural or structural form.
- Given the strength and durability of the material, its price is quite affordable..
Flaws
The disadvantages of reinforced concrete structures include the following points:
- Great weight;
- High heat and sound conductivity;
- Tendency to crack.
Advice! To insulate reinforced concrete, heat-insulating materials are used, such as expanded polystyrene and mineral wool. The instructions for installing thermal insulation are quite simple.
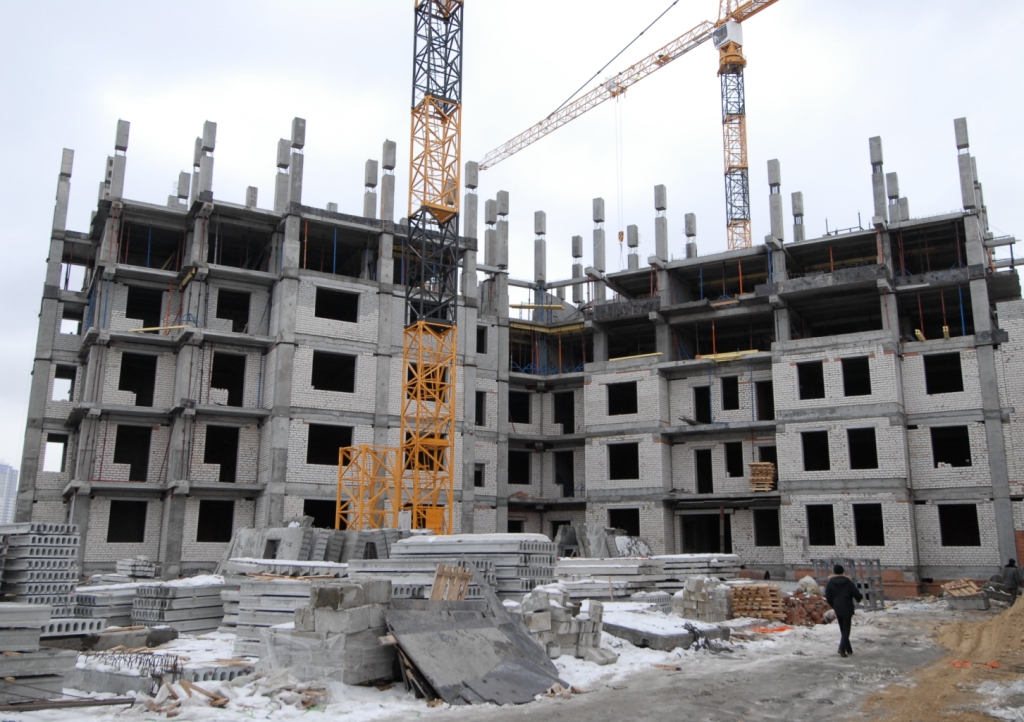
Types of reinforced concrete structures
All existing reinforced concrete structures can be divided into three types:
| prefabricated | AT recent times are very popular, as their use allows you to maximize the mechanization of construction. In addition, the manufacture of reinforced concrete products in the factory allows the use of advanced technology for the preparation of the solution, as well as its laying and processing. |
| Monolithic | They are used in the construction of structures that cannot be divided and unified. These include some hydraulic structures, heavy foundations, structures made in sliding formwork, etc. |
| Prefabricated-monolithic | As you might guess, they are a combination of monolithic concrete and prefabricated elements that are laid on the site. Embedded parts for reinforced concrete structures allow you to connect prefabricated monolithic products to each other not only with the help of concrete, but also by welding metal elements. |
According to the scope of the design can be:
- for public buildings and residential buildings;
- for industrial buildings;
- for general buildings.
Advice! The book Reinforced concrete structures of one-story industrial buildings - Zaikin A.I. will allow you to get acquainted in detail with the features and performance of the calculation of foundations, columns, floor slabs and other reinforced concrete structures used in the construction of industrial facilities.
As mentioned above, concrete goods are also divided into:
- Prestressed;
- Relaxed.
The most common types of reinforced concrete structures
Now let's get acquainted with the most common types of reinforced concrete structures that are widely used in construction.
These include:
- Foundations;
- Panels;
- Beams and floor slabs;
Each of these elements has its own purpose and design features.

Foundation
Reinforced concrete foundations are arranged under the walls of buildings, columns and pillars, as well as under heavy machines and machines.
Foundations are of two types:
- national teams;
- Monolithic.
In addition, they differ in the type of construction on:
- Tape - under bearing walls;
- Stepped and pyramidal - for separate supports.
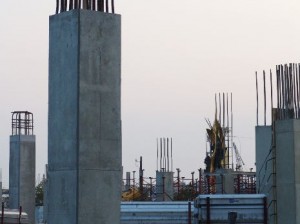
columns
Most often used in industrial buildings, in which floors are subjected to heavy loads from equipment. In this case, a frame is made, consisting of columns, beams and other elements.
In addition, frame-panel prefabricated buildings are widespread, in which columns are one of the main load-bearing elements. They take on loads and transfer them to the ground through the foundation.
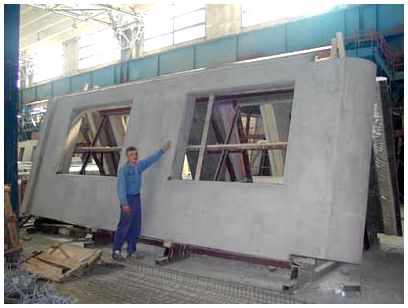
Panels
When erecting frame-panel buildings, panels are used to make walls. Their area can be up to 25 square meters.
It should also be noted that there are frameless panel buildings. In this case, the walls and partitions take on the entire load, i.e. the panels themselves.

Slabs and beams
These designs refer to bending elements. Plates are called flat products, the length and width of which is much greater than the thickness. Beams are linear elements, the length of which is significantly greater than the transverse dimensions.
Slabs and beams are most often used for the installation of flat floors and coatings. As mentioned above, they are usually performed prestressed. In addition, there are some other design features reinforced concrete bending elements, which is associated with the scope of their application.
Conclusion
They are used in various areas of construction, so they come in different types. As an example, we have given only the most common types of structures. In reality, there are many more of them.
See the video in this article for more information on this topic.
Reinforced concrete structures became a real breakthrough in the 19th century. Now almost all construction projects are being built with their help. On the this moment Every day the world produces about two billion cubic meters concrete goods. Without them, it is impossible to build offices, high-rise buildings and industrial buildings.
Reinforced concrete structures allow you to quickly and with minimal financial costs to build houses of varying degrees of complexity. At its core, reinforced concrete products are reinforcement filled with cement mortar.
Characteristics of reinforced concrete
Concrete has great strength. This allows you to build buildings with a long service life. In addition, it withstands temperature changes well. Other useful features of this material include:
- frost resistance,
- high density,
- waterproof,
- fire resistance.
The strength of concrete in compression is 10-20 times greater than in tension. This parameter largely depends on the sand and gravel used. The main role is played by the quality of cement. It is cement that determines how durable the composition will be.
Concrete pouring protects the reinforcement from corrosion. Structures made of this material are durable and resistant. The quality of the material is greatly affected by porosity, namely the ratio of pores to the total volume.
Important ! There are pores in any design. They appear as a result of the evaporation of water that has not reacted with cement. Very often high porosity is evidence of using insufficient amount of cement in the mixture.
Density is the ratio of the mass of concrete to its volume. The higher this characteristic, the more durable the reinforced concrete structure will be. Due to its high density, concrete resists compression well.
Regardless of the thickness of the reinforced concrete structure, it can effectively transfer the heat flow. The thermal conductivity of concrete is 50 times less than that of steel, but much higher than that of brick.
The result of the low thermal conductivity of reinforced concrete structures is their fire resistance. Due to this, this material is also used in the arrangement of industrial workshops, where it is necessary to work with high temperatures.
Important ! Reinforced concrete structures can withstand temperatures up to 1000 degrees for a long time. At the same time, the products do not collapse and do not crack.
An important characteristic of concrete is its frost resistance. This material, when saturated with water, can withstand repeated temperature changes without any consequences. The percentage of strength reduction is minimal.
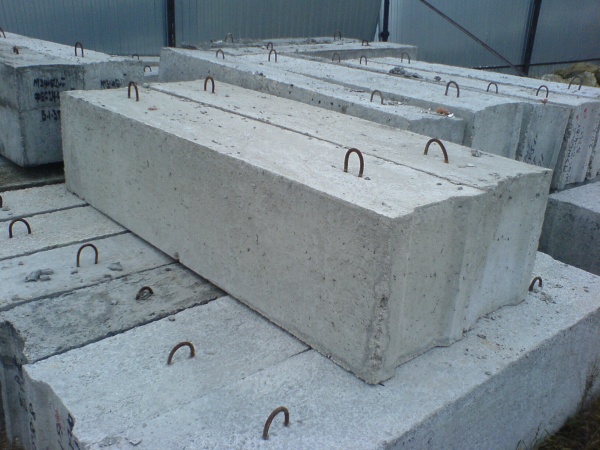
However, concrete has one significant drawback. Its tensile strength is extremely low. Therefore, reinforced elements are added to the structure. For example, steel wire or rods.
A single reinforced concrete structure has high strength and good tensile strength. In addition, the technology for creating these products has changed a lot over the past 150 years and continues to improve every day.
What is reinforcement
Reinforcement allows you to create reinforced concrete structures for centuries.
![]()
The best example in this context would be the construction of a strong and durable floor. In the process of work, a screed on a metal base is carried out. Concrete floor is of the following types:
- bulk;
- resting on the ground or slabs;
- screed with a layer of thermal insulation;
- screed based on floor slabs.
In addition to increasing the strength of a reinforced concrete structure, reinforcement can reduce the cost of concrete. In the process of work, materials such as:
- reinforcing frame,
- fiberglass mesh,
- wire mesh,
- welded mesh with cells,
- polymer mesh,
- fiberglass.
A wide choice makes it possible to choose the best option for creating a high-quality and durable reinforced concrete structure.
Types of reinforced concrete structures
JBK can be classified according to many parameters. Over 150 years of continuous improvement, many methods have been invented for creating reinforced concrete structures using different technologies and types of concrete.
Precast concrete structures
They are produced at the construction site from pre-prepared elements. At the same time, SLCs are created on specialized enterprises where the necessary equipment and high level labor automation. This allows you to achieve cost reduction and maximum productivity.

At one time, the creation of the SZhK had an extremely positive effect on the general industrialization and mechanization of the construction sector. Prefabricated reinforced concrete structures allow you to build buildings in any weather conditions. You can build in winter and summer, in rain, wind and heat.
Nevertheless, prefabricated reinforced concrete structures have one significant drawback, namely, high labor intensity. In addition, the creation of joints has a large metal consumption and corresponding cost.
Monolithic reinforced concrete structures
These products are created directly on the construction site by laying concrete in the formwork. As a result, the reduction in the cost of MZhK can be achieved by reducing the cost of concrete, reinforcement, formwork materials and labor costs.
The developer himself determines the validity of the use of a particular amount of materials, depending on the degree of complexity of the object and its purpose. This allows you to create a more flexible estimate, realistically assessing the needs of production.
The main advantage of monolithic reinforced concrete structures is their spatial integrity. If we take professional terminology, then this is a high static uncertainty. Thereby monolithic structures have low material consumption.
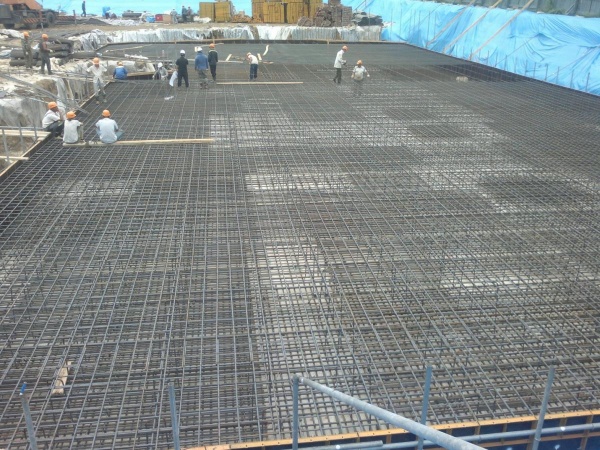
I use MZhK both for the construction of typical and for the creation of unique buildings. These products allow you to build objects using different types formwork, including:
- fixed,
- mobile,
- panel board,
- block.
Also, when creating monolithic reinforced concrete structures, large blocks of reinforcement and spatial reinforced frames are used. Also, this technology allows you to establish a mechanized supply and placement of concrete. There are a number of structures that are created only with the help of MZhK, these include:
- pools,
- foundations,
- structures with powerful dynamic loads.
In each of the above options, the use of monolithic reinforced concrete structures is economically beneficial. Despite the serious advantages, this technology has its drawbacks, including:
- laborious formwork;
- seasonality of work;
- construction time largely depends on the rate of solidification of the mixture.
Works with monolithic reinforced concrete structures are carried out only in the warm season. To speed up the process, special grades of cement are used, which harden extremely quickly.
Precast-monolithic reinforced concrete structures
This is a whole complex of elements. According to this technology, precast and monolithic reinforced concrete are laid together.
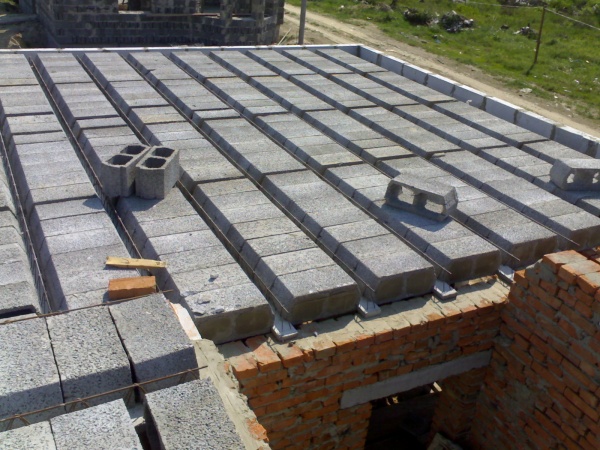
The main role in this technology is played by the quality of adhesion of prefabricated elements with monolithic ones. To achieve the desired result, prefabricated structures can have a different shape and size. In complexes of this kind, prestressed and non-prestressed reinforcement can be used. It all depends on the specific situation and purpose of the object.
If the surface of prefabricated monolithic reinforced concrete structures has a high level of roughness, then dowels can be dispensed with. In places where prefabricated elements are in contact with concrete, transverse reinforcement is provided. Anchoring is placed additionally in monolithic concrete.
Important ! Precast concrete in these structures is the formwork for the monolithic component.
Precast-monolithic reinforced concrete structures combine the advantages of both previous types. They are very economical and allow you to build buildings through modern methods quickly and efficiently.
Important ! Monolithic reinforced concrete guarantees high spatial rigidity. This reduces material consumption.
In monolithic elements, lightweight and cellular concretes are widely used. The use of artificial porous aggregates is allowed. Because of this, the specific gravity of the structure is significantly reduced.
Rules for creating reliable reinforced concrete structures
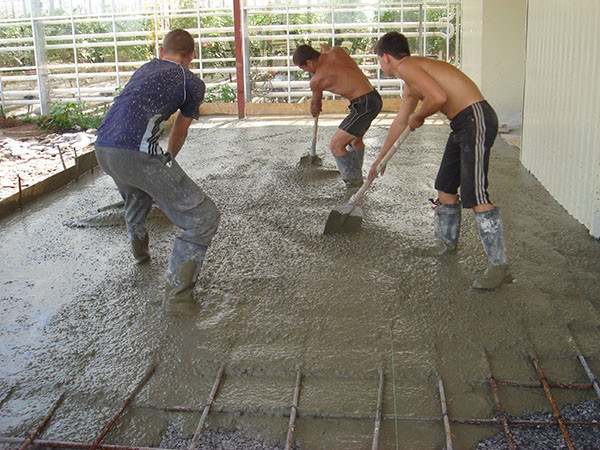
In the process of work, all SNiPs and construction norms must be observed. Some organizations additionally rely on international standards to gain an important competitive advantage. Nevertheless, there is a set of mandatory rules that must be observed when creating concrete floors:
- The mesh or frame should not create obstacles for the uniform distribution of concrete.
- First, the material for reinforcement is laid on the site, and only after that the pouring is carried out.
- It is necessary to avoid getting into the reinforced concrete structure of oily substances. They prevent the formation of a strong bond between the concrete and the frame.
- To protect the reinforced concrete structure from corrosion, the concrete must completely hide the reinforcement elements.
Frame reinforcement is used when the foundation and the floor are a single system for fixing the house. A similar technology is used when building on soils with a low degree of reliability.
Results
In modern construction, all types of reinforced concrete structures are used, depending on their specific advantages. The main thing is to comply with all the rules and regulations of construction, which guarantee the safety and durability of the building.
Reinforced concrete products (RCP) are widely used in all areas of construction, from housing to engineering. For the erection of prefabricated reinforced concrete structures, prefabricated concrete products are used, the production of which is carried out by injection molding in the factory.
This article discusses concrete and reinforced concrete products, their scope, classification, varieties and marking. We will also tell you how the installation of reinforced concrete structures using crane technology is carried out.
General information about concrete goods
Reinforced concrete products are prefabricated building elements of increased strength, which is achieved through the joint work of metal and concrete. Concrete, as a material, is characterized by increased resistance to compressive loads, but it has a strong vulnerability to bending and tensile loads, the resistance to which is almost 15 times less than to compressive deformation.
These loads are assumed and compensated by steel reinforcement, through which reinforced concrete structures are reinforced. The metal has a high tensile strength, as a result of which reinforced concrete products, reinforced with reinforcement, are equally resistant to loads of a different nature.
The joint work of steel and concrete is achieved due to the strong adhesion of the two materials to each other, while they have almost the same coefficient of thermal expansion, which guarantees the solidity of reinforced concrete. An additional advantage is that concrete protects the reinforcement embedded in it from corrosion.
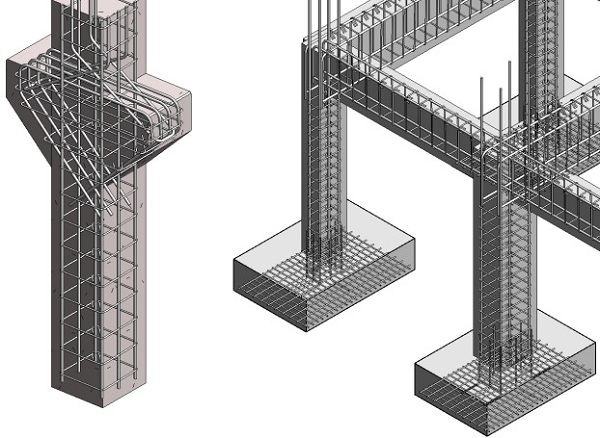
All types of reinforced concrete products, depending on the method of reinforcement, are classified into two types:
- reinforced concrete structures with conventional reinforcement;
- prestressed concrete structures.
Precast concrete products with conventional reinforcement are reinforced exclusively by reinforcement. However, this reinforcement technology does not provide crack resistance of structures in the phase of maximum tension of concrete, since its extensibility is 2 mm/r.m, while for steel it is 5 mm/r.m. In the future, moisture can get into the cracks that have appeared, which will lead to corrosion of the reinforcing cage.
In order for reinforced concrete structures to become resistant to cracking, reinforcement prestressing technology is used. Its essence lies in the fact that the reinforcement placed in the formwork is stretched using a hydraulic jack (the second edge of the rods is fixed on the stop), after which the formwork is filled with concrete, its partial hardening is waited and the bars are released. As a result, with the contraction of the rods, the concrete adhering to them is compacted, which increases the density, rigidity and deformation resistance of the reinforced concrete.
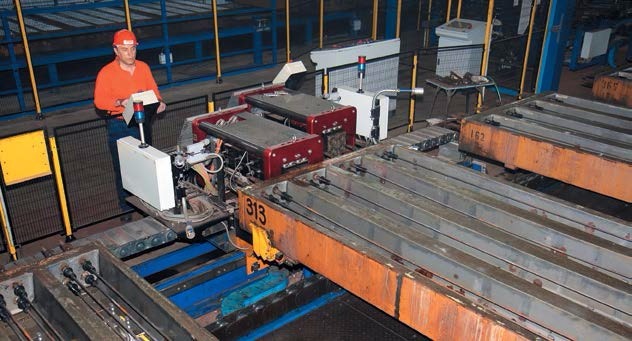
Reinforced concrete products of the preloaded type are superior to structures with conventional reinforcement in terms of strength, crack resistance and durability. Therefore, modern industry is focused on increasing the volume of their production.
1.1 Classification of reinforced concrete products
The production technology, operation and quality requirements for reinforced concrete products are given in the normative standard SNiP No. 2.03.01-84 "Concrete and reinforced concrete structures", according to which the classification of products is carried out according to the following factors:
- reinforcement method;
- type and volume weight concrete;
- internal structure (solid and hollow);
- appointment.
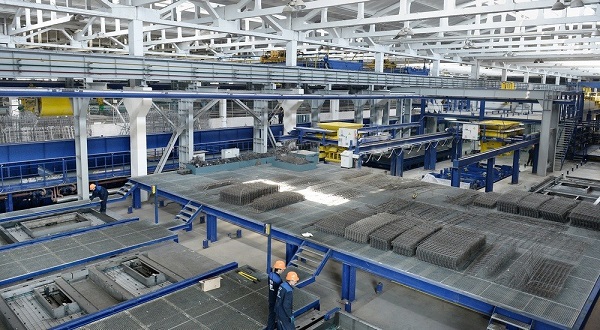
Varieties of reinforced concrete products by type of reinforcement were discussed in the previous section. Depending on the volumetric weight of concrete, all reinforced concrete products are classified into:
- reinforced concrete structures made of extra-heavy concrete - weight more than 2500 kg / m 3;
- from heavy concrete - weight 1800-2500 kg / m 3;
- their lightweight concretes of cellular type - weight 500-1800 kg / m 3;
- reinforced concrete structures of a heat-insulating type made of extra-light concrete - weight up to 500 kg / m 3.
Precast concrete products of the same type are often produced in different shapes and sizes, for example, corner, U-shaped and window-sill wall blocks. Note that the concrete mortar used for concreting factory-made structures differs from ordinary ready-mixed concrete in a smaller crushed stone fraction (3-10 mm) , which ensures uniform filling of the injection mold.
1.2 Precast concrete production technology (video)
2 The main types of reinforced concrete structures and their marking
The nomenclature of reinforced concrete products includes more than 20 different positions, consider the symbols of the main ones:
- beams - B (crane - BK, truss - BS, strapping - BO);
- columned - K;
- stair steps - LM, platforms - LP;
- supporting pillows - OP;
- jumpers - PR;
- crossbars - R;
- piles - C;
- sleepers - W;
- truss trusses - FS, truss - FP;
- non-pressure pipes - TF, pressure pipes - BT.
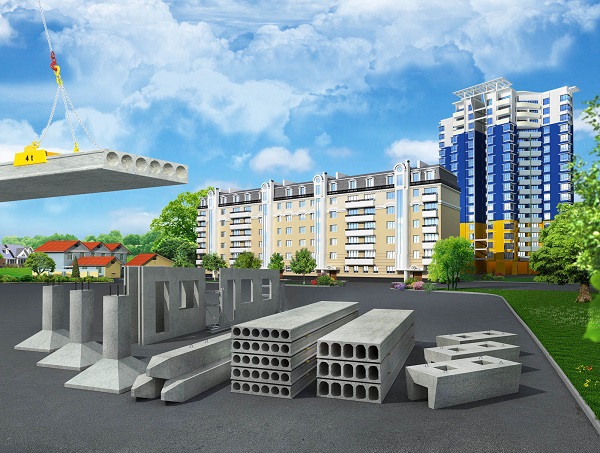
According to the functional purpose parameter, concrete and reinforced concrete structures are divided into 4 main groups:
- Concrete goods for housing construction.
- Concrete goods for industrial buildings.
- Reinforced concrete products for engineering structures.
- Reinforced concrete goods for general construction purposes.
The group of reinforced concrete products for the construction of residential buildings includes floor slabs, piles, Wall panels, foundation blocks, trays, lintels and beams. This class of reinforced concrete products is allowed to be made from concrete grade M150 and higher, and for piles - not less than M200.
The use of slabs and blocks for prefabricated foundations is widespread. Plates are produced in sizes from 120*80*40 cm to 320*120*50 cm, standard size blocks - 300 * 60 * 60 cm. The weight of one element of prefabricated foundations, in accordance with the requirements of SNiP, should not exceed 3 tons.
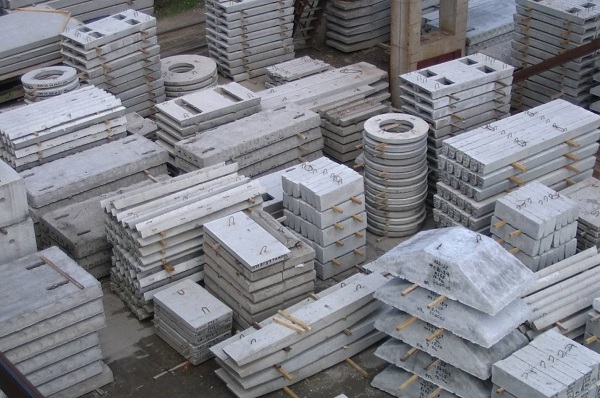
In multi-storey construction, the use of prefabricated building frames is practiced. Frames consist of columns, roof beams, rafter beams, crossbars and girders. For the manufacture of frame elements, concrete grade M200 and higher is used. After assembly, the supporting structures are sheathed with wall panels.
Floor slabs are produced in a rectangular shape with round or oval voids; stiffening ribs are provided on large-sized structures. Slabs can be made from both heavy concrete and concrete with porous aggregates.
2.1 Technical characteristics and features of the choice of reinforced concrete products
The design of reinforced concrete structures is carried out taking into account the characteristics of the concrete used for their production. The main property of concrete is compressive strength, which determines its brand. This characteristic is indicated in the marking of reinforced concrete products with the letter “M”, in total there are 16 strength grades from M50 to M800. The numerical nomenclature indicates what load (in kilograms) 1 cm 2 of concrete can withstand.
Also, reinforced concrete and stone structures have such characteristics as tensile strength (BT marking) and bending resistance (BTb), which are determined by the properties of the reinforced frame embedded in the reinforced concrete. Requirements for the properties of reinforcement for reinforcing concrete products are given in the GOST 5781-82 standard "Hot-rolled steel for reinforcing reinforced concrete structures".
Another important characteristic that must be taken into account when choosing concrete products is the class of its frost resistance. It is this parameter that determines the durability of the structure, since it indicates the maximum number of freeze / thaw cycles that a particular brand of concrete can withstand. Frost resistance is indicated by the F nomenclature, which can vary between F15-F200.

We also note such an indicator as the degree of water resistance (W), the maximum water pressure that a reinforced concrete product can withstand while maintaining the tightness of its walls depends on it.
When buying reinforced concrete products, you must be guided by all of the above characteristics and choose products that are suitable in terms of characteristics for operation in your area. In this way, you will get a durable building material and save money in the future, since the repair of reinforced concrete structures is not cheap.
Pay attention to the presence of obvious defects - reinforcement protrusions from the concrete plane, incorrect location of mounting loops, cracks on the surface. Such concrete products cannot be used. If a network of microcracks is found on an already operated structure, they can be repaired with a special repair mortar or a mixture of cement and PVA glue. Major damage is repaired with a conventional cement-sand mixture.
For more detailed information about concrete products, we recommend to study tutorial"Technology of concrete and reinforced concrete products" by Yu.M Bazhenov. The book details the design and calculation of reinforced concrete structures, their production technology and installation rules.


