Most often, a monolithic concrete foundation is poured under suburban low-rise buildings. However, sometimes brick is also used to assemble the base of the house. The choice of this material in most cases is determined by the fact that it can be used to build a very attractive, from the point of view of aesthetics, construction.
The advantage of using brick
The estimated service life of foundations built from this material is lower than that of monolithic ones. However, it has been observed that in practice the opposite is usually the case. If the concrete tape of the building is able to reliably protect the walls of the house from destruction for 200-300 years, then the service life of the brick base often exceeds 400. But of course, such a structure will be strong and durable only if its construction technologies are strictly followed. Further in the article, we will consider how to lay out a brick foundation with your own hands correctly.
When can brick be used instead of concrete?
The foundations of houses of this type are erected mainly only on dry, non-rocky soils. It is also desirable that the level groundwater at the construction site was as low as possible. On not too stable soils made of bricks, the foundation can only be assembled with a preliminary pouring of a concrete "cushion" and mandatory reinforcement. With a high occurrence of groundwater, special compounds are added to increase its waterproofing properties. Otherwise, such a base will quickly collapse due to high humidity.
For houses above three floors of brick, it is forbidden to build a foundation by building codes. In case of emergency, it is allowed to assemble a reinforced powerful base of this variety. However, in this case, the foundation comes out unreasonably expensive. Therefore, in practice, monolithic concrete foundations are usually erected under buildings from 3 floors.
Among other things, structures of this type are most often assembled under the walls of buildings made of lightweight materials. For example, a very good solution would be to build a brick foundation under log house. Very well, this option is also suitable for a cobbled, panel house or for walls made of foam concrete. Under brick or monolithic structures, such foundations are not suitable. In this case, it is also advisable to build a monolithic reinforced concrete structure.
The regulations allow such grounds to be used not only for residential buildings, but also for any other structures. Very often, for example, a brick foundation is erected for a bathhouse, a gazebo, a garage. The technology for assembling such a base for structures for various purposes is almost the same.
How to choose material
There are many varieties of bricks on the market today. However, not all types of this material can be used for the construction of foundations. Only red ceramic bricks are suitable for this purpose, and even then not everyone. The indicators of the stone intended for the construction of the foundation of the house should be as follows:
strength grade not less than 150;
frost resistance from 35 cycles;
density not less than 1600 kg/m3;
water absorption - 6-16%.
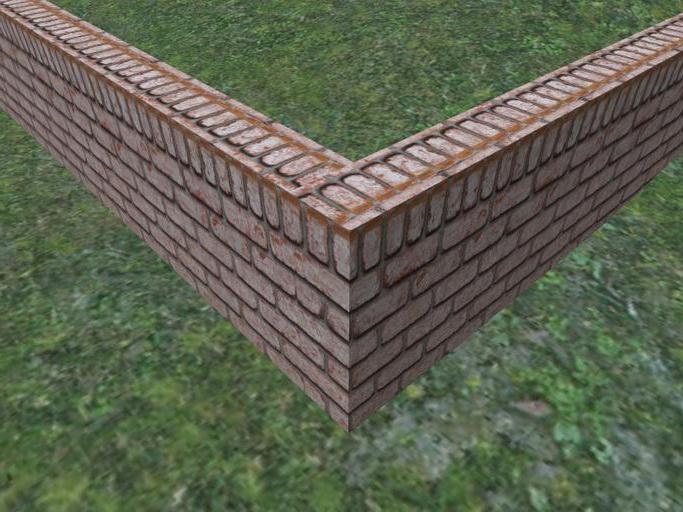
In the people, a material that meets all these requirements is called iron brick. When choosing such a stone, one should pay attention, among other things, to its appearance. The scarlet color of the brick indicates that it is not burnt enough, and therefore not very durable and moisture resistant. The concave or convex edges of the stone, on the contrary, indicate that it was kept in the furnace for too long. Such a brick is fragile. It is possible to build the foundation of a house only from the highest quality material. Therefore, among other things, when buying a stone, you should pay attention to the reputation of the supplier and manufacturer.
Sometimes the owners of suburban areas, the foundation itself (its underground part) is assembled from red iron ore, and the basement is made from silicate brick. Doing so is allowed by building codes. But only in the most extreme case - on dry soils and during the construction of some insignificant buildings ( summer kitchens, garages, sheds, utility blocks, etc.).
How to dig a trench
So how do you build a brick foundation with your own hands? Step-by-step instruction assembly of this structure will be presented below in the article in detail. However, first you should still figure out what the trench for this structure should be, as well as how to properly carry out the preparatory work.
It is allowed to erect from the standards only columnar or strip bases houses. Not collected from bricks and shallow foundations made of bricks. The sole of this design in any case should be located below the freezing level of the soil. For the southern regions of the country, this figure is 0.6-1 m, for the northern regions it can reach up to 2.5 m. The exact figures can be found in special reference books.
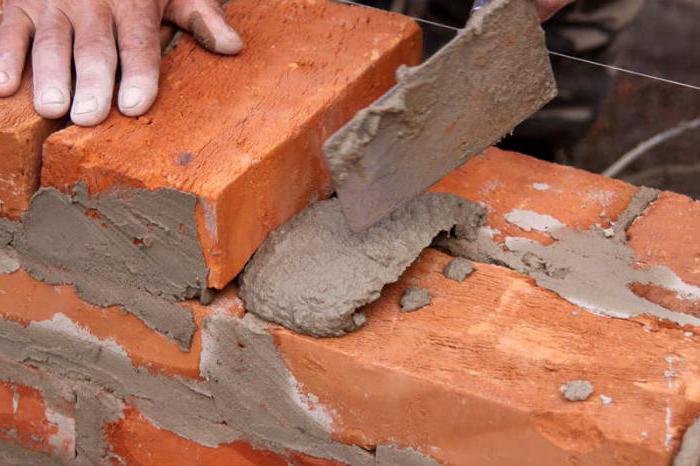
Trenches for a brick foundation will have to be dug not only deep, but also wide. Indeed, in this case, you need to make sure that the bricklayer has enough free space to complete the masonry. After the brick foundation is erected, this "extra" space is filled with expanded clay or light soil. This allows to reduce the level of freezing for this particular place, as well as to minimize the negative impact on the underground parts of the structure during spring heaving.
Otherwise, trenches under such a base are dug out according to the same rules as under the usual monolithic one. That is, pre-marking is carried out using pegs and a cord (according to the method or "two curves"), and then earthworks are carried out.
Preparation of mortar for masonry
The quality of the brick foundation is subject to increased requirements. After all, the life of the entire building depends on how reliable it is. Therefore, it is worth responsibly approaching not only the choice of the stone itself, but also the procedure for preparing the solution. Sand must be sifted before mixing. Lime is not added to the mortar intended for laying the foundation. The mixture must be prepared using a concrete mixer. The more homogeneous the composition, the better.
Construction of a strip foundation: preparatory work
In the trench dug under the base of the house, the bottom is carefully compacted and leveled. Next, a sand and gravel mixture 15 cm thick is poured onto it. The resulting “pillow” is carefully compacted with a rammer and water. Then equip a layer of waterproofing. To prevent the sole of the foundation from getting wet during operation, a roofing material (2-3 layers) is rolled out over the “cushion”. Simultaneously with the lower waterproofing, it is desirable to equip the side. To do this, additional strips of roofing material are glued to the canvas on both sides using bituminous mastic.
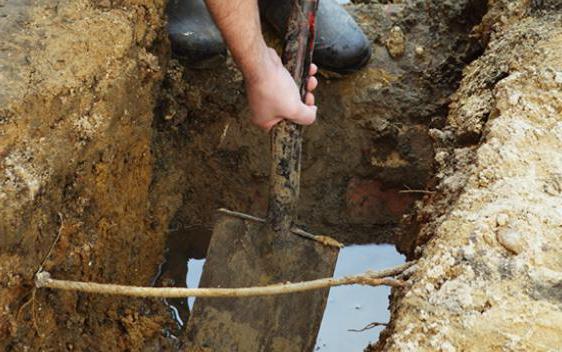
Mortar support device
On weak brick soils, the foundation, as already mentioned, is erected with the preliminary arrangement of a reinforced concrete "cushion". The latter is poured into a wooden formwork with reinforcement by a frame assembled from a 12 mm rod. The thickness of the “cushion” should be at least 10 cm. Before starting the assembly of the pillars, it must be allowed to stand for two weeks.
Strip foundation assembly
The first row of bricks is laid directly on concrete or roofing material, taking into account the subsequent dressing and filling of vertical joints with mortar. Next, the assembly of the foundation is carried out according to general rules with mandatory reinforcement, vertical and horizontal. It is possible to build the foundation of a brick house only with a single-row dressing of the seams. In order to reduce the adhesion of the walls of the structure to the ground, jointing is carried out (flush). The seams are not processed only if, in the future, the walls of the structure are supposed to be plastered for additional waterproofing.
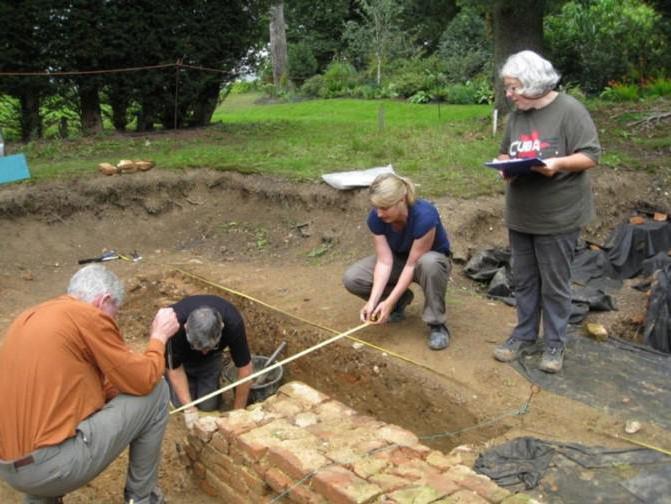
Do-it-yourself reliable columnar foundation made of bricks: step by step instructions
In this case, not holes are dug under the base, as when using concrete mortar, but also trenches. After all, for laying pillars, a bricklayer needs a place. It is necessary to install supports under all bearing walls building. Without fail, the pillars must be laid out at the corners. They also need to be installed at the intersection of the walls. The minimum side length of a square post is 380 mm (1.5 bricks). Above the ground, the support should rise at least 20 cm.
To make the masonry even, first, box templates knocked down from the boards are installed in the trench. Under them, waterproofing is preliminarily laid and concrete pads are poured.
Masonry is carried out around these patterns. After several rows are laid out, the box is taken out. As a result, an empty space remains inside the column, which must be filled with concrete. Further, the laying is carried out, constantly trimming the bricks, to the desired height. In the empty space remaining in the center of the pillars, reinforcement is inserted (three 12 mm rods each) and the solution is poured.
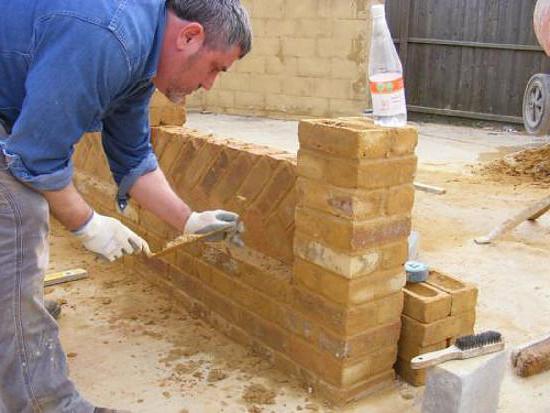
Above ground, prefabricated poles are often connected with concrete tape. It is poured in the formwork with reinforcement. It is impossible to connect its parts with each other and with pillars. Instead of concrete, the space between the posts can also be simply bricked up.
Bath brick foundation
The principle of building a foundation for such a structure is the same as for a residential building. Most often, a do-it-yourself brick foundation for a bath is poured in the form of a continuous tape. However, if the walls are supposed to be made panel, you can save money and get by columnar base. For basement strip foundation baths it is better to use red brick. Silicate is afraid of moisture. Also, when arranging the base under the walls of the bath, maximum attention should be paid to waterproofing.
made of bricks with their own hands for the gazebo
In this case, it will be enough to erect four pillars at the corners of the structure. Under very light gazebos, such foundations are sometimes not even buried. For large structures of this type, 6-8 supports are installed.
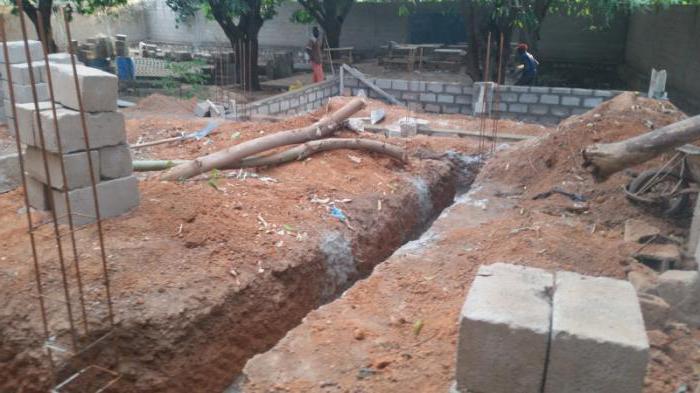
Like a brick strip foundation for a bath, the base for the gazebo should be waterproofed. Roofing felt must be laid under the supports in several layers. When pouring the empty central part of the pillars, dowels or rods are installed under the strapping and racks of the gazebo frame. Above the surface of the support, they should rise by 20 cm. The rods are also buried in concrete by 20 cm.
A large number of people who want to build their own a private house, are complicated by the choice of material for the construction of the base for a residential building. Nowadays, there are many options for raw materials, the use of each of which is relevant in a particular case and therefore suitable depending on the specific situation, quantity Money allocated for the acquisition, and individual characteristics.
One of these exceptions is a foundation brick, as it has a large number of advantages, and its price is not too high. It is important at the time of purchase to make right choice. So which brick is best for foundation? Experts believe that the only correct option is a red burnt block.
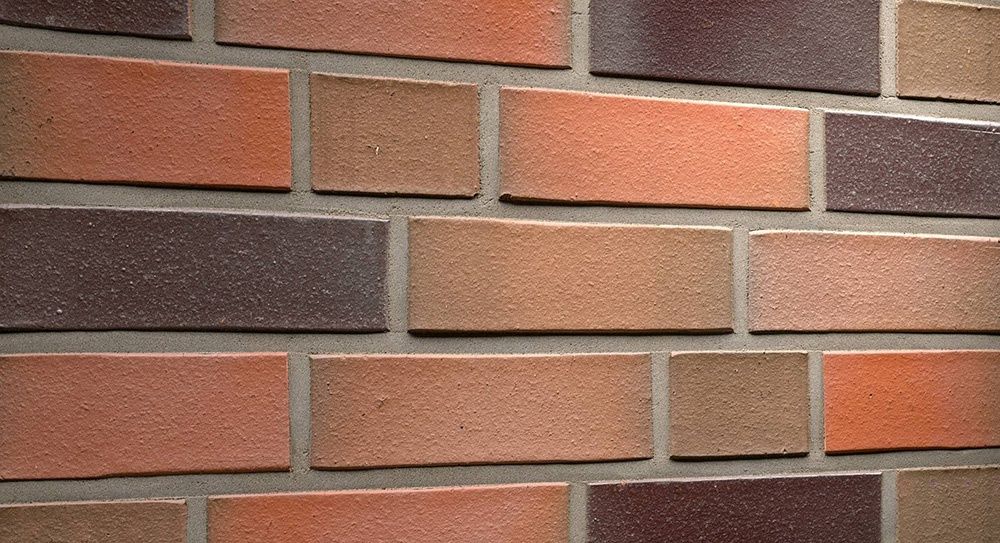 The base is considered the most important element of a residential building. For this reason, the base structurally must have a reliable and durable structure.
The base is considered the most important element of a residential building. For this reason, the base structurally must have a reliable and durable structure.
The construction, in which brick is used as a basis, according to experts, is considered reliable and durable. Before installing the base, you should carefully select the block:
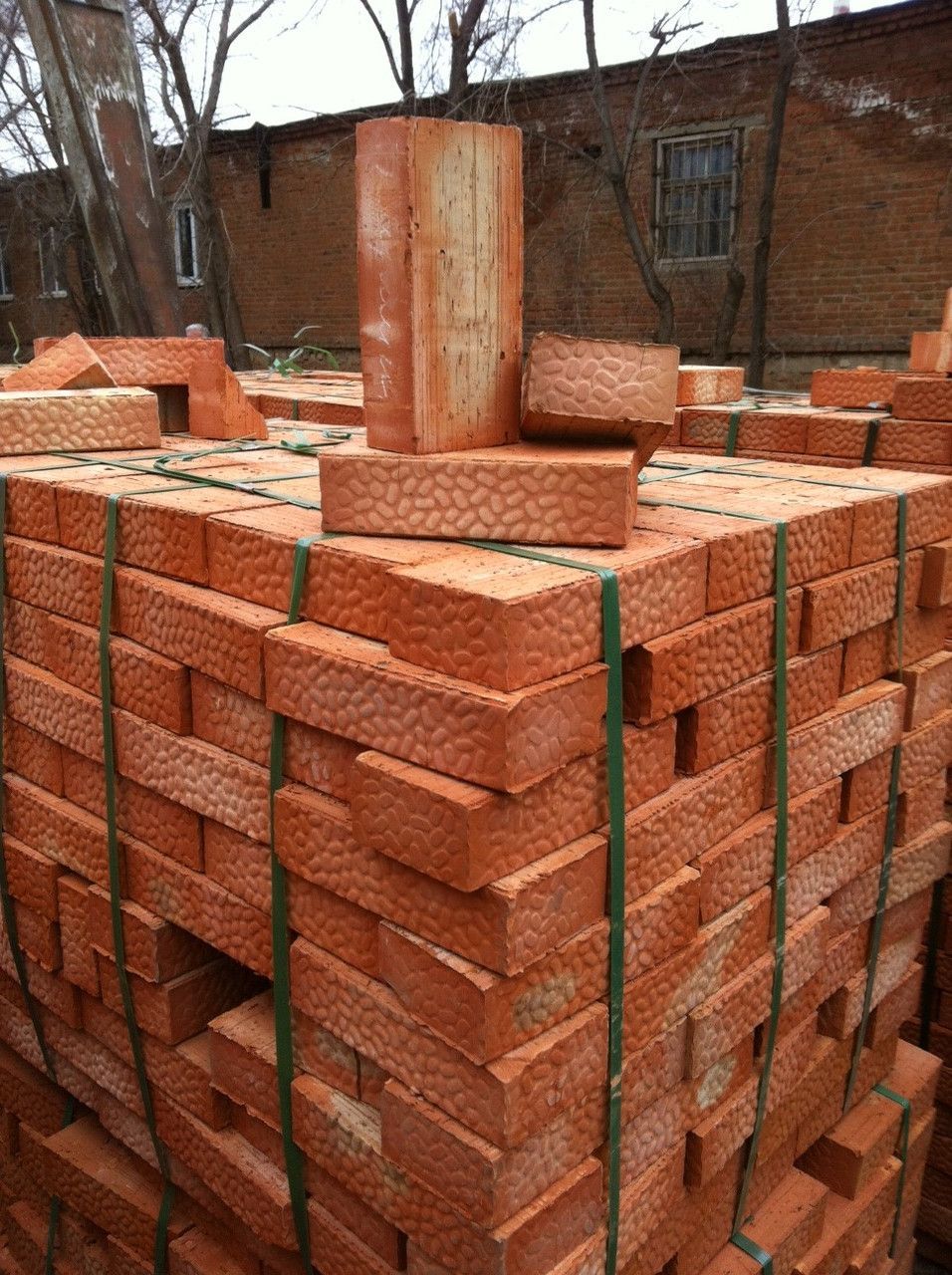
It is important to remember at the moment when the brick foundation is being made that the frost resistance index on the base should not exceed 45 cycles. For this reason, it is forbidden to use materials with inappropriate frost resistance for the foundation.
What type of block is used in the construction of foundations
For high-quality installation of the foundation, a strong and durable material is needed. But how to choose a brick correctly? To do this, you should know several important criteria:
- you need to know the required block size;
- elements must have a full-bodied ordinary appearance;
- in a mandatory case, ceramics (brick) must be equilateral.
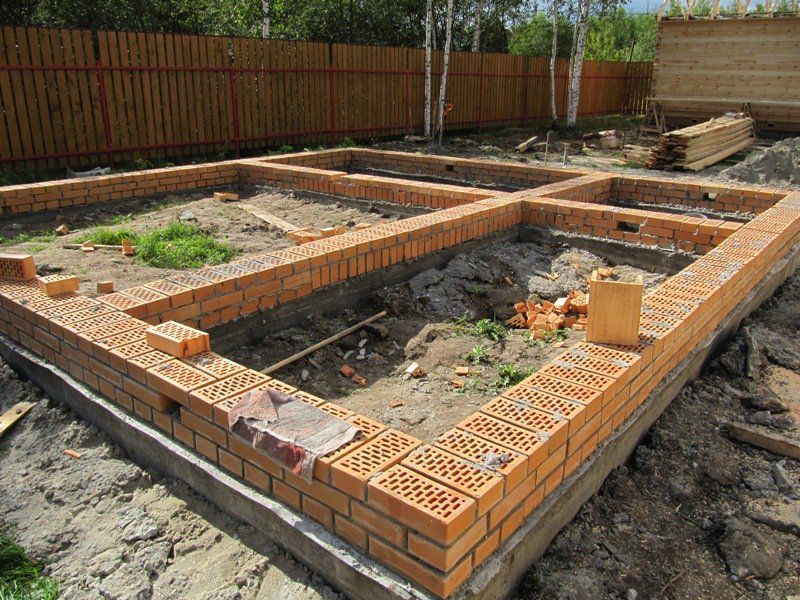 Red brick is known for its good thermal insulation properties.
Red brick is known for its good thermal insulation properties. The red type of brick has the virtue of resisting moisture and retaining heat. Due to these properties, the strip foundation can be deepened to various depths. If the site has a large amount of groundwater, it is advisable to install a drainage system.
As an additional protection against moisture, the brick base is covered with bituminous mastic and roofing material. To increase the strength of such a base, a reinforcing mesh is laid in the concrete layers between the bricks. A well-assembled foundation will be a reliable support for a residential building for many years of service. For information on which brick is best suited for the foundation of a house, see this useful video:
It is important to remember that before choosing a brick, you need to pay attention to the shade colors. The material will be good only if the color is distinctly red. If the surface is light, this means that the structure has not been fired sufficiently. As a result, the building material will intensively absorb moisture.
Detailed characteristics of the material
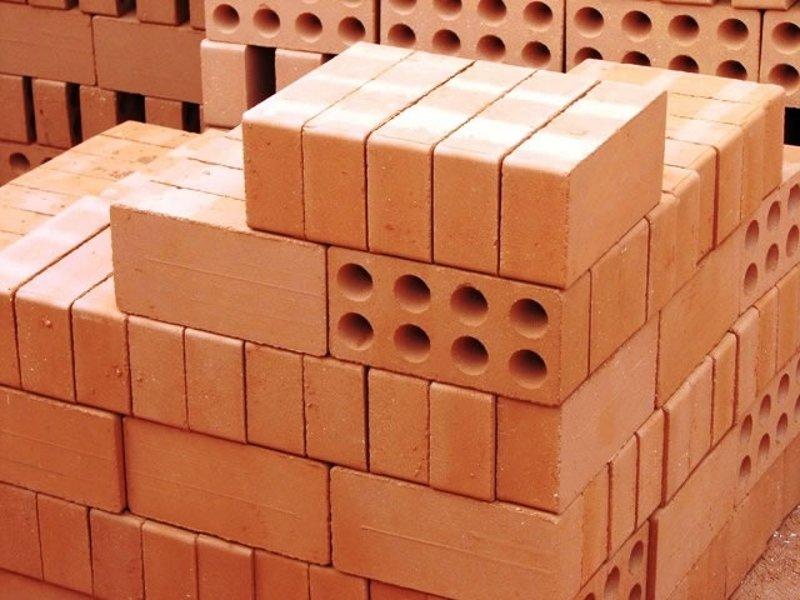 In order to have a clearer understanding of this material, it is imperative to familiarize yourself with its detailed characteristics:
In order to have a clearer understanding of this material, it is imperative to familiarize yourself with its detailed characteristics:
- the correct building element must have a weight of 3.5 kg;
- for the manufacture of the foundation, you can use a thickened type of building element. Nowadays, there are several types of ceramic element;
- in some situations, small indentations on the element may be allowed;
- an ordinary type of building ceramic element, which is most often used in the construction of a foundation for a residential building, can have the following dimensions: 250-120-65. Sometimes a thickened type of block, a burnt type, is used. Its parameters are slightly different values 138-288-65 mm.
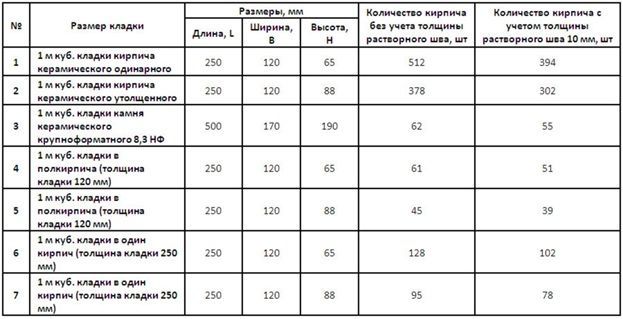
When building absolutely any house, the foundation, first of all, will be the foundation. It is on his shoulders that the whole structure rests, and the quality of further construction and, accordingly, performance characteristics depend on what basis you have prepared for the future home.
Today we want to talk about how to choose the right foundation design and how to properly mount the foundation for the future building.
Types of foundations for building houses
Among building technologies, the engineering construction of the foundation is divided into varieties. As a rule, for certain building structures, different types grounds.
In our case, we want to answer the question of which foundation is better for a brick house.
Let's get acquainted with the full list of available designs and choose the one that suits us.
- Strip foundation, a widely used construction that is ideal for building one-story and even three-story houses. She received her classification due to her device. In practice this monolithic construction mounted in the form of ribbons interconnected.
- foundation pillow, usually a surface that is completely filled with concrete of a certain thickness. Based on engineering calculations, the monolithic pillow then evenly takes the entire load of the future building. It is used both for the construction of private buildings and for the construction of industrial buildings.
- Foundation on piles, such a foundation can be called the most durable. It is this technological approach that makes it possible to build houses on very weak soils. In this case, construction can be carried out on swampy soil or in places where groundwater may be.
- Column Foundation, consists of concrete pillars that take on the entire load. To install them at a certain depth, based on building codes, a special “glass” is installed or poured. In which a concrete pillar is then installed and the entire structure is connected to each other by concrete beams, “crossbars”.
Information! How do you see to build your one-story house it is not necessary to use complex foundations. It is quite possible to use simpler designs that are best suited to your project.
A bit of history
If we turn to history, we can see one interesting thing. In total, some hundred years ago, concrete was not used for the construction of the foundation. To the question of what kind of foundation is needed for a brick house, the answer was unambiguous.
Our ancestors made the foundation for most of the buildings from buta of wild stone, brick, and all these structures still stand and hold the buildings on themselves. Moreover, such buildings can be up to four floors.
Today, such technologies are not used, the modern construction industry is leaning towards more durable materials, and gives its preference concrete structures, which have been used in the construction of houses for more than a decade.
Getting started: what you need to know
Of course, before starting the installation of the foundation of the building, the first thing to do is to conduct research that will answer your question: is it possible to build buildings on this site at all.
There is also a clear instruction that defines the main parameters for preparing the site for the installation of the foundation, and it applies to absolutely all types of foundation structures.
- First of all, it is necessary to examine the soil in the area where construction is planned.
- Clearly know at what depth freezing occurs in the cold season.
- Is there any underwater groundwater on the site that can weaken the strength of the structure.
- What will be the load of the house on the bearing parts of the foundation according to the project of the house.
- Will there be a basement in the house, and for what purpose is it intended?
- Are important underground utilities, a central water conduit or power electric cables passing through the territory of the site.
- Determine the materials from which the foundation device will be mounted.
Important! Very often, land owners start building houses on their own with their own hands, and they don’t even know if important communications pass through their territory. Be sure to check with the relevant authorities, otherwise your building may be destroyed at any stage of construction.
Material for building a house
I would also like to initial stage decide on the choice of material from which the future house will be built. It is at this stage that we can already decide on the type of foundation for our house.
In this example, we will use to build walls building brick. From here it is quite a logical conclusion, the foundation should be made tape. This is the best option for projects of this type.
Firstly, it is financially economical, and secondly, correct calculations will allow you to build a very solid two-story house on such a foundation. Of course, such a foundation can withstand three floors, but based on practice, a two-story building is quite suitable for most homeowners.
Silicate brick and its application in the foundation
In terms of strength and temporary performance, silicate even surpasses concrete structures. At the same time, it has excellent breathability, which is quite good quality for places where there is a lot of dampness.
Such material, if we speak plain language, breathes. In our case, the double silicate brick M 150 can be of great help in building the walls of your house, because it perfectly retains heat, much better than ceramic.
Information! Ordinary silicate brick is not recommended for use in the construction of the foundation of the house and basement structures. If the silicate is saturated with moisture, and it will be affected by negative temperatures, it can simply collapse.
We apply the principle of strip foundation
As we have previously decided, the structure that we will consider will be made of brick and the basis for it will be a simple strip foundation. In the foundation, the main load-bearing structures will be made of brick.
First of all, of course, you need to dig a hole for the foundation, taking into account the plan of the future structure, this is usually the length and width of the building.
The depth must match acceptable standards soil freezing, which depends on the specific region in which construction work is carried out. In our example, we will take the average value and dig a trench one meter deep.
Pit preparation
Now that the trench has been dug, you need to properly prepare it for the start of bricklaying work. If you used the equipment to prepare the trench, then it is imperative that you manually level the bottom of the pit.
First of all, we fill the bottom of the trench with sand and carefully tamp it down. After the perimeter of our pit, you need to sprinkle it with rubble and compact it in the same quality.
After carrying out work on the installation of the pillow, it is recommended to make a screed at the bottom of the pit, it will serve as the basis for our foundation, as well as a waterproofing layer that will prevent moisture from penetrating into the brick.
Foundation device: proper masonry
After our screed at the bottom of the pit has seized and acquired the necessary strength, you can safely begin laying your foundation. Since we will focus on a multi-storey building, then the device of the brick foundation will be appropriate.
We lay the foundation and gradually raise the foundation to the desired height in this way:
- The first five rows of masonry cases are four bricks wide. This approach will give us a good wide base for the entire foundation.
- The next five rows must be laid three bricks wide.
- And here is the final touch, the next stage of masonry should be two bricks wide, and you need to raise the structure to the calculated height of the base, if there is one in the project.
Important! All bricklaying works are carried out using cement-sand mortar. Laying the foundation on clay mortar is unacceptable.
Waterproofing: the final stage
On the final stage work, we need to protect our foundation from unwanted penetration of moisture into the brick, thus maximizing the life of our foundation.
To do this, you must first plaster the entire brick surface. After the plaster has completely dried, the surface must be treated with bitumen. For more reliable waterproofing, a roofing material or waterproofing is installed on top of the bitumen.
After the waterproofing layer has completely dried, the foundation must be covered with earth and carefully compacted.
Finally
In the presented video in this article you will find additional information on this topic.
In private construction, a columnar foundation is often used. During its construction, you can use various materials, doing the work yourself or attracting professionals. But most often, people who decide to reduce construction costs prefer to build a columnar foundation of brick with their own hands. What do you need to know to do this work yourself?
Advantages of brick column foundation quite numerous:
- Short construction period;
- Low cost building material;
- The ability to work independently, without the involvement of specialists;
- No need to use specialized equipment;
- The service life of the foundation is 30-50 years (depending on the type of soil, its moisture content, the quality of the material).
So we can say with confidence that brick is perfect for building a columnar foundation for low-rise residential buildings, baths, garages and other buildings that exert relatively low pressure on the ground. However, with proper design and construction, a brick foundation is able to transfer the load from a wooden foundation to the ground. two-story house not to mention frame houses and small outbuildings.
Technology
The technology of erecting a brick columnar foundation is quite complicated. It is enough to allow a few minor deviations so that in just a few years it begins to collapse. Therefore, it is necessary to approach its construction very, very carefully.
Research and calculation
One of the most important factors to consider when conducting preparatory work, is the depth of the foundation. It, in turn, depends on the type of soil. For example, on heavily heaving soils, it is recommended to use a deep foundation. It rests on a layer of soil that is not subject to heaving, that is, lies below the freezing depth. The last parameter can be found in SP 131.13330.2012, knowing the region of construction. Foundation pillars are recommended to be laid below this mark - by 30-50 centimeters.
A non-buried foundation is cheaper and faster to build. But its use is justified only on soil that is subject to minimal heaving during the year.
A shallow foundation is a cross between buried and non-buried, so it should be chosen only taking into account the strength of the foundation, soil characteristics and the dynamics of heaving phenomena.
The number of supports depends on the specific project - the load on the ground and the layout of the building are taken into account.
Marking and earthworks
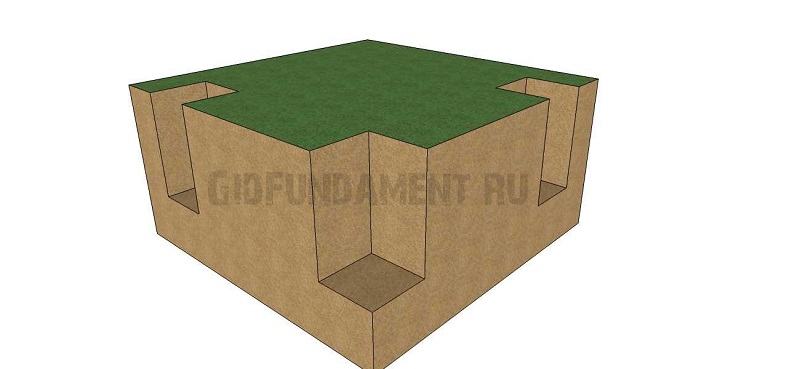
We dig holes under the columnar foundation.
Markup should be started only with finished project a house for which a columnar brick foundation will be built. After that, you can arm yourself with pegs, a tape measure and a thin but strong cord. First of all, mark the perimeter of your house on the ground and stick four pegs around the edges. Stretch a string between them. The next step is to determine the location of the bearing walls. Having a tape measure and a project, this is not difficult to do. Also mark them with pegs and stretch the twine.
The cross section of the pillars and the frequency of their location is much more difficult to determine - you need to find out the bearing capacity of the soil and the weight of the building (together with the roof, furniture, snow and other objects). It is best to entrust the calculation to specialists, so that later you do not have to seriously regret it.
All places where the foundation pillars will be located should be marked with pegs.
The next stage is earthworks. They can be carried out both independently, using a conventional shovel, and with the help of specialized equipment. However, in any case, it is necessary to ensure that the pits are exactly under the bearing walls - the deviation should be minimal. The dimensions of the pit should exceed the cross section of the pillars by 15-20 centimeters.
Pillow
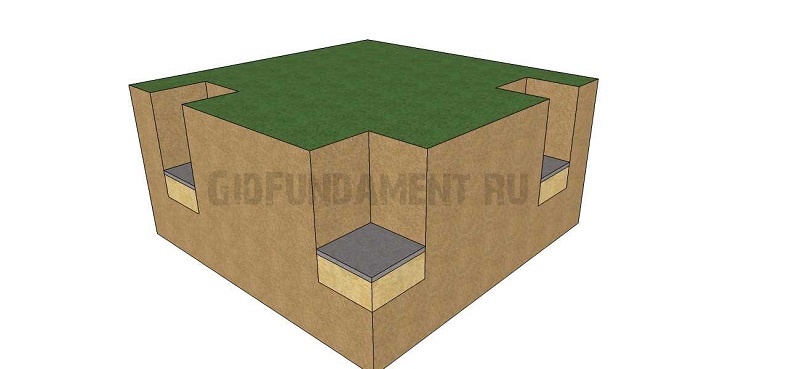
We pour a sand cushion (necessarily with a seal) and make concrete preparation (5-10 cm).
A pillow is poured at the bottom of the pits. The optimal material is a mixture of crushed stone and sand, which allows not only to transfer the load from the structure evenly, but also to quickly remove excess moisture. The layer should have a thickness of at least 20-30 centimeters. After laying, the layer must be compacted and leveled. A layer of waterproofing is laid on top - most often a piece of roofing material. This allows you to protect the brick from water, thereby significantly increasing the life of the foundation.
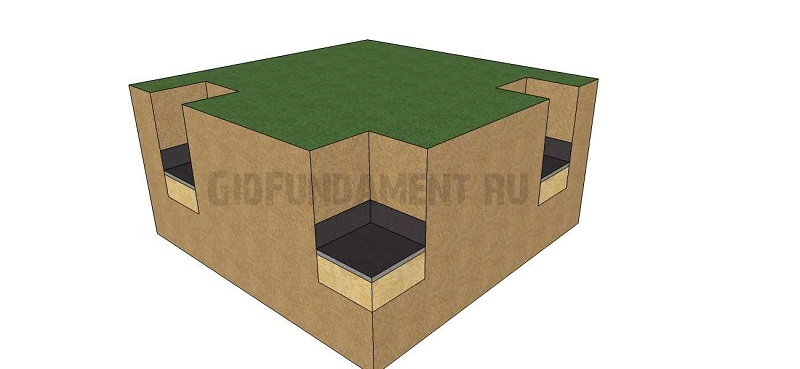
We lay the waterproofing in 2-3 layers on the concrete preparation.
But it is worth remembering that it is not always necessary to use a pillow. For example, if in a deep foundation a brick rests on a monolithic sole, it is not necessary to arrange a pillow under the monolith, because. concrete itself will take up all the unevenness of the ground. From the point of view of anti-heaving properties, the sand cushion does not play a role here, because. below the freezing depth, heaving is not observed. If you still lay sand, then it must be compacted by vibration.
Sole
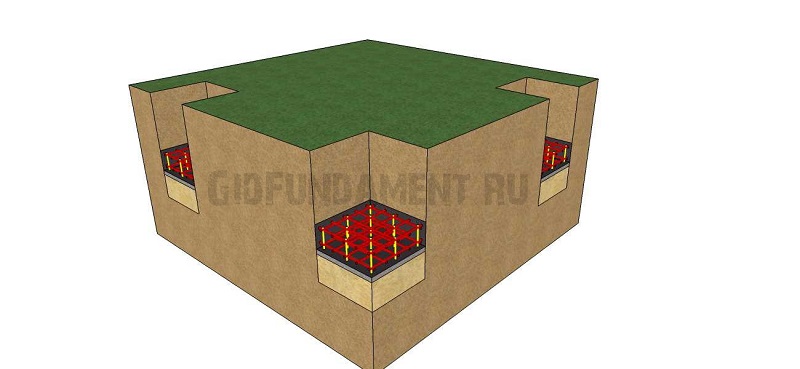
We lay the reinforcement cage of the sole.
In order to increase the strength of the foundation and increase its bearing capacity, at the same time getting the most uniform distribution loads on the ground, experts recommend constructing a concrete base or sole.
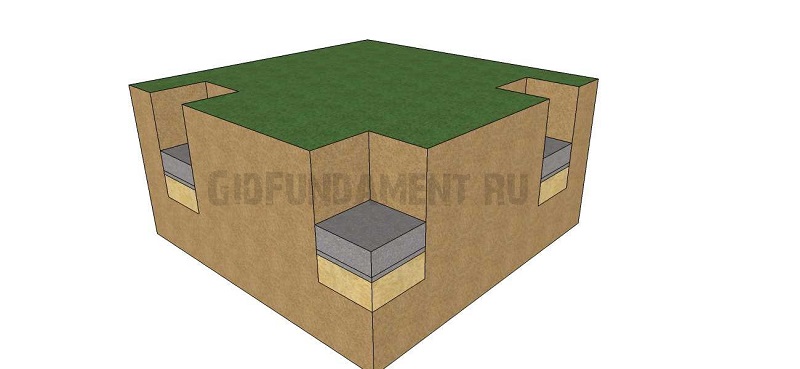
Fill the base with concrete.
To do this, a mesh is laid at the bottom of the pit, welded or knitted from reinforcing bars with a thickness of at least 8 millimeters. The mesh is filled with concrete. The optimal layer is 20-25 centimeters. Concrete gains maximum strength in about a month, but bricklaying can begin after 2-3 days. By this time, the concrete will have set and gained sufficient strength to withstand such loads.
pillars
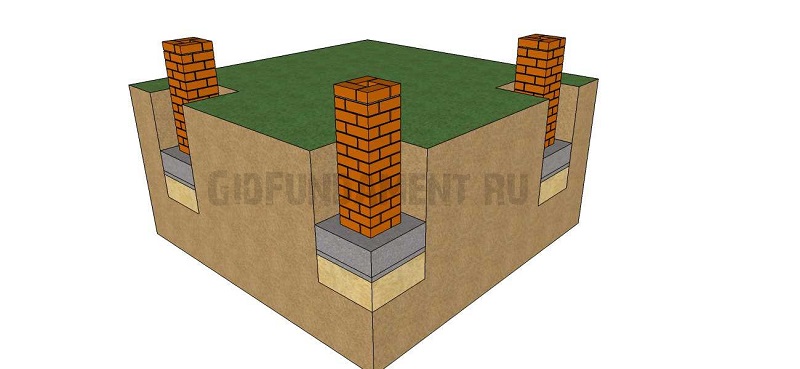
We lay out brick pillars.
After completing the previous stage, you can start laying bricks. Most often, the pillar consists of four bricks laid in half a brick. The result is a pillar with a square section and a void in the center. In some cases (with a significant decrease or increase in load), a different number of bricks can be used. As a binder, a solution is used, the basis of which is cement of high grades - M-400 or M-500.
The strength of the pillars can be increased. To do this, they are reinforced with a reinforcing mesh. The wire should be no thinner than 4-6 millimeters. The frequency of laying the grid is between every 3-4 rows of bricks. To obtain a perfectly even foundation, it is necessary to use a level - each stacked row of bricks is checked. It is not desirable that the deviation exceed 2 degrees. This can affect the reliability of the foundation and, accordingly, the safety of the operation of the house.
Brickwork is carried out until a suitable foundation height is reached - the pillars should rise 15-25 centimeters above the edges of the pit.
The strength of the structure can be increased by filling the voids in the pillars with concrete. The space is pre-reinforced with several reinforcing bars 8-12 mm thick.
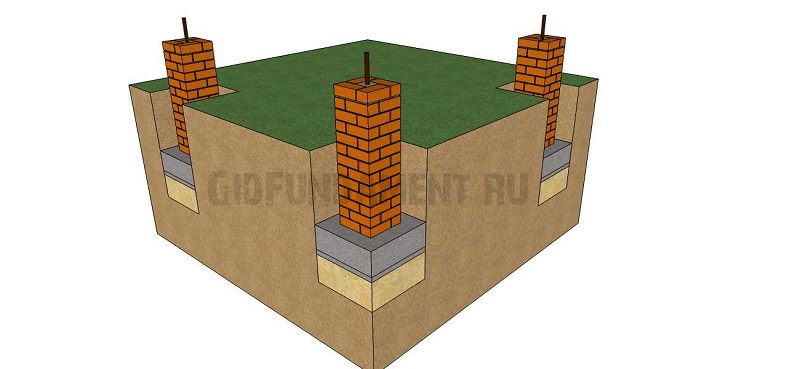
We fill the voids in the brick pillars with concrete, having previously reinforced with reinforcement and laid the embedded studs, for the subsequent fastening of the grillage.
When the mortar sets (you should wait from 5 to 8 days, depending on the ambient temperature), the void between the pillars and the walls is filled with gravel, crushed stone or slag. This not only improves the removal of moisture from the foundation, but also reduces the impact of seasonal ground fluctuations.
Then all the pillars are covered with pieces of roofing material for waterproofing. The grillage will be laid on top of it. The vertical walls of brick pillars must be covered with coating or pasting waterproofing.
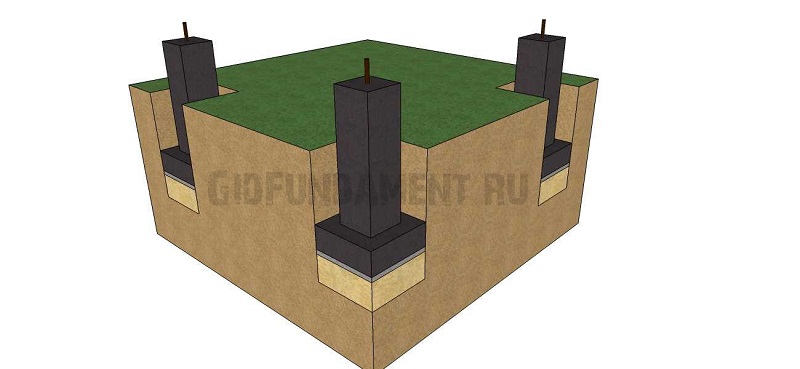
We cover the pillars and the sole with waterproofing.
Separately, it should be said about the choice of bricks. After all, the durability of the foundation depends on its strength and frost resistance.
So, only full-bodied burnt red clay brick is suitable for work. It has low moisture permeability and high strength. If you provide high-quality waterproofing, such a brick foundation will serve you for many decades.
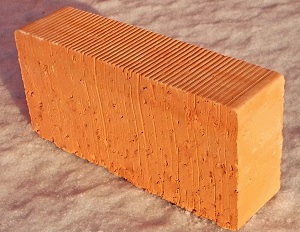
Use only solid fired clay bricks.
Pay Special attention for frost resistance. For example, a brick with frost resistance F35 is able to withstand 35 freeze-thaw cycles without harm to itself. Consequently, the foundation will retain strength for about 35 years. In general, the higher this figure, the better.
Make sure that the brick does not have any internal or external damage. External ones are easily identified by visual inspection. Internal can be detected by lightly hitting the brick with a metal object. The sound should be voiced, not deaf.
Hollow and silicate bricks should not be used in the construction of the foundation. They have less strength, frost resistance and moisture resistance, which can be seen by studying GOST 530-2007 and GOST 379-95. As a result, the foundation collapses much earlier than the owner would like.
Grillage
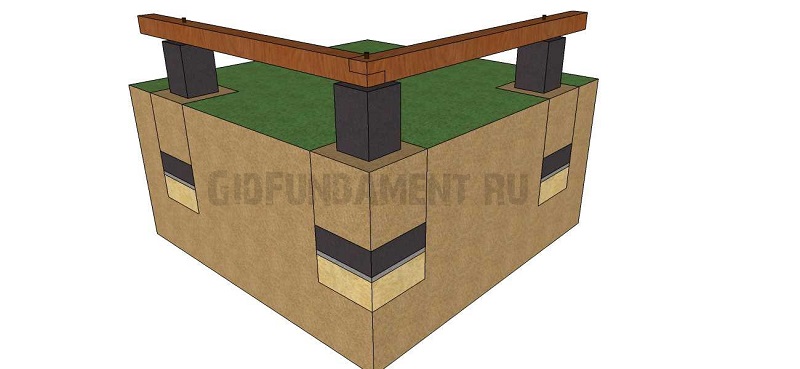
We do backfilling and arrange grillage.
The last stage of work is the installation of the grillage. This design connects free-standing pillars into a single whole. And it is on him that the walls of the house rest.
The grillage itself is assembled from precast concrete products. They are durable and strong enough to do the job well. The gaps between the products are filled with concrete.
But the cost of such products seems to some people high. In this case, the grillage can be poured on site - it is enough to have a suitable removable formwork, concrete and reinforcement. The formwork is installed on bricks, after which reinforcement is laid in it and concrete is poured.
But most often a wooden grillage is erected on such a foundation, because. brick foundation is more suitable for light houses. A wooden grillage can be fixed to the pillars by first laying the mortgages (studs) and pouring the central empty part with concrete.
It is necessary to ensure that the grillage is at a height of at least 10-15 centimeters from the soil. In this case, it will be protected from possible frost swelling of the soil under the house.
The calculation of the load on the grillage should also be entrusted to specialists. They will take into account the load and will be able to determine the optimal capacity of the structure, which allows not to spend extra money on construction and at the same time guarantee sufficient strength.
As you can see, there is nothing complicated in building a columnar foundation made of bricks. All work can be carried out without the use of specialized machinery and equipment. The builder does not even have to have significant experience in the field of construction - it is enough to carefully study the theory and be as accurate and attentive as possible during the work.
Advice! If you need contractors, there is a very convenient service for their selection. Just send in the form below detailed description work that needs to be done and offers with prices from construction teams and firms will come to your mail. You can see reviews of each of them and photos with examples of work. It's FREE and there's no obligation.
- Foundation for a brick building
- Examples of mortar recipes
- Choosing a brand of brick
- Waterproofing and insulation
- Building a brick foundation
- Reinforcement of a brick foundation
As a building material, brick has been developed and used for a very long time. Its use in the construction of load-bearing walls, cladding of buildings is not surprising, and now it is used for the construction of foundations. It is difficult to consider it an ideal building material for such a difficult role; it is rarely used in individual construction for such a purpose. What characterizes a brick foundation?
A large indicator of rigidity, strength has medium values, low resistance to moisture and low temperatures. Given the above, it is recommended to build a brick foundation in dry, non-rocky, hard soils with low groundwater.
Foundation for a brick building
The brick foundation is mostly used for light one-story buildings. Such a foundation is economical, and if all the technological features of its construction are observed, it can last 28 years or more. Most often, bricks are made of:
- shallow-depth tape foundation - for non-rocky soils;
- strip foundation deepened to the depth of freezing of the soil - for heaving soils;
- columnar foundation - for light buildings on medium-heavy soil.
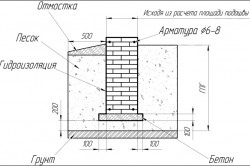
A strip foundation is an underground support base in the form of a tape under the load-bearing walls of a structure. Its ground part is the base, thanks to which the structure is protected from dirt, dampness, and atmospheric residues. In the underground part of such a foundation, it is possible to arrange a cellar, a basement. The strip foundation is able to withstand a fairly heavy building, not exceeding 2 floors. Perhaps its construction on heterogeneous soil. The strip foundation will effectively withstand a massive house, as well as save it from the detrimental effects of instability in the ground caused by rain and snow loads. The desire to add a basement, cellar, underground garage to the building often turns out to be one of the main factors in the construction of such a sole.
With your own hands, a strip foundation can be built from various materials: rubble concrete, reinforced concrete blocks, bricks, reinforced concrete.
The strip foundation should be made of bricks with high strength and frost resistance (F-35, 50, M-150, 200). For the construction of a strip foundation with my own hands knowledge of cutting brickwork is required. Such work is unthinkable without the use of a specially prepared solution. The mortar recipe is selected according to the type of soil.
Back to indexExamples of mortar recipes
- On dry soil, it is possible to use a solution with the addition of lime: M300 cement / sand / lime - 1/15 / 2.5 (or replace lime with clay: M300 cement / sand / clay - 1/11/1).
- On moist soil, lime or clay is added to the cement mortar in the same proportion: M300 cement / clay or lime / sand - 1 / 0.7 / 8.
- Works on water-saturated soil require only a cement mortar in the ratio: M300 cement / sand - 1/6.
Choosing a brand of brick
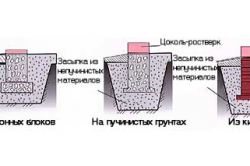
To build solid foundation brick, it is important not to make a mistake with the brand of building material. When choosing a brick, two main characteristics M and F are taken into account. Accordingly, this is a load per 1 sq. cm with frost resistance. Brick of the following grades is considered suitable for laying the foundation: M-300, M-250, M-200, M-175, M-150 with frost resistance F 100-35. Water absorption should also be taken into account. When laying an underground foundation, it should fall within the range of 6-16%.
To build a strip foundation, you can use a single ordinary, thickened, modular or modular thickened brick.
Materials needed to build a brick foundation:
- brick;
- waterproofing;
- insulation;
- cement mortar;
- reinforcement or masonry mesh.
Simple enough to do. Brick is a necessary and main material for this. It should be remembered: the use of various hollow or silicate bricks when creating a foundation is unacceptable.
It is better to lay out the underground part of the foundation with red-colored ceramic solid bricks. It has high-quality firing, greater resistance to compression, less susceptible to moisture. And for the basement, upper floors, the above-ground part of the foundation, silicate white-colored bricks are suitable. But to build an above-ground part of such a brick is permissible only with a deep occurrence of groundwater.
Before starting construction work on the foundation site, it is necessary to calculate its volume, taking into account the planned load (weight of floors, roofs, walls), soil features. In any case, the width of the foundation tape is provided for half a brick wider than the walls of the house being built. So it will be more convenient to arrange the logs when arranging the floors.
Back to indexWaterproofing and insulation
When erecting a brick foundation for a house, the masonry is protected from possible freezing and moisture penetration. For this purpose, various modern insulating materials are used, for example, tiles made of extruded polystyrene foam, rolls based on geotextiles, coatings based on cement or sprayed from bitumen.
Back to indexBuilding a brick foundation
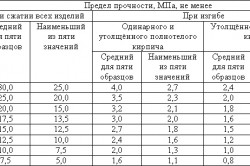
- Earthworks are being carried out, under the strip foundation, digging a trench should provide for the possibility of laying waterproofing masonry on both sides. On complex heaving, clay soils backfilling is done, therefore, the width of the earthen trench is increased by 1 m.
- A sand cushion is being made with a height of about 0.15 m. The sand must be moistened and carefully compacted. You should get a flat surface.
- Perform laying of waterproofing materials. The simplest option is an ordinary roofing material, rolled up in several layers (like a pocket with vertical walls). The best result can be given by the use of more modern polymeric materials for waterproofing.
- The formwork is being installed, the concrete pad is being poured. Its height is about 100 mm. The use of a concrete base increases the bearing capacity of the strip foundation. If desired, concrete can be reinforced with iron bars or wire. This is not mandatory, because the use of such reinforcement will significantly increase the cost of construction.
- Laying is being done. It is carried out after the concrete has completely cured. They start it with the removal of corners, they are produced according to the standards of the rest brickwork. If the foundation is not planned to be plastered later, the seam is flush. Otherwise, normal internal seams can be performed. The seams between the bricks of the strip foundation must be filled with mortar. At the base, the external seams perform the function of facing, so they do not need to be filled with mortar to a depth of up to 15 mm. When plastering, this allows you to achieve better adhesion. Such masonry is called wasteland.
- Like any other, a brick strip foundation must be fully cured until the final setting of the mortar. This usually takes 3 weeks.
- If there is a high groundwater approach, preliminary filling is carried out in those places. But apart from a pillow of sand along the bottom of the earthen trench (it is produced around the entire perimeter of the strip foundation). This space is covered with rubble, coarse sand, gravel, just construction waste. The resulting layer helps the rapid departure of water during rapid snowmelt, prolonged rains.
- From atmospheric precipitation there is a way to more effectively protect the base of the house. The surface of the earth along the perimeter of the brick foundation is concreted with a slight slope to the outside, as a result, water flows freely outward.
- Be sure to re-insulate the foundation before erecting walls. This time, treat its upper surface.




















