What is snow to me, what is heat to me, what is pouring rain to me ... when there is a cozy and warm gazebo with a barbecue in the yard! Recreation implies more ease and freedom, and no home, even if it is the height of design perfection and comfort, will replace outdoor gatherings.
In the photo there is a hood for the barbecue in the gazebo of a closed type
So, a country gazebo with barbecue happens:
- canopy;
- open;
- closed;
- combined building.
The brazier can be located near one of the walls, in the center of the building, or near the gazebo, on a specially prepared site, there are no restrictions, it all depends on your preferences. 
Photo of a barbecue oven for a gazebo, with a stove and a working area
You can not build a brazier on your own, but buy a finished structure with an exhaust hood, and install it inside the gazebo, on a site prepared and covered with asbestos sheet.
Important: The hearth can be with a chimney or an exhaust hood must be provided for it.
And besides, the projects of gazebos with barbecue facilities are different, and which one to choose depends on your scope. Some prefer a small brazier with grates, others want to enjoy the view of a live fire, and the most zealous and hospitable hosts - serve a comfortable, covered gazebo with a whole stove complex on their own plot: with an exhaust hood, a place for cooking, with a smokehouse, a working kitchen worktop, a lot of drawers and a niche for firewood. 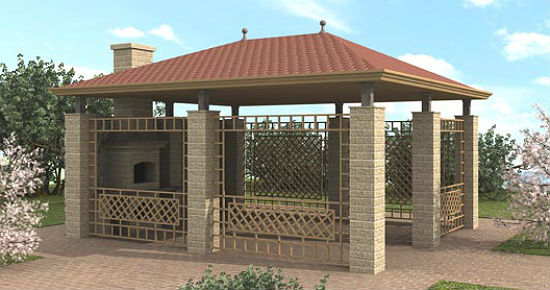
Arbor design with barbecue, photo of a rectangular combined design
If you review the many options for what gazebos with barbecue are, the photo gallery in this article, and the pictures on the Internet confirm this, then you will surely note for yourself that they are built not only from brick or stone, but also from wood, metal, etc. But most often there are still combined buildings, for example, a stone base, metal pillars, supports and a roof, usually soft or made of polycarbonate. 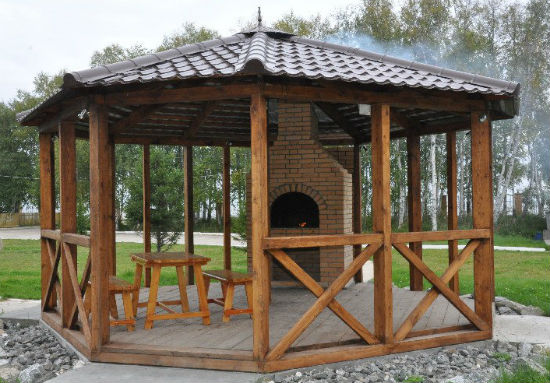
Photo of wooden gazebos with barbecue, octagonal open building
AT recent times it became fashionable to build closed Finnish grill houses from a log house, often insulated. Glazed gazebos with barbecue will provide you with a comfortable stay all year round.
Or massive, solid brick buildings, where the parapet plays the role of a bar counter, the dining area is somewhat to the side, and the dominant of the whole building is a large kitchen complex with a working area, with an oven, with a smokehouse, etc. Pay attention to our gallery, there are selected the most interesting photos, gazebos with barbecue facilities of all types. 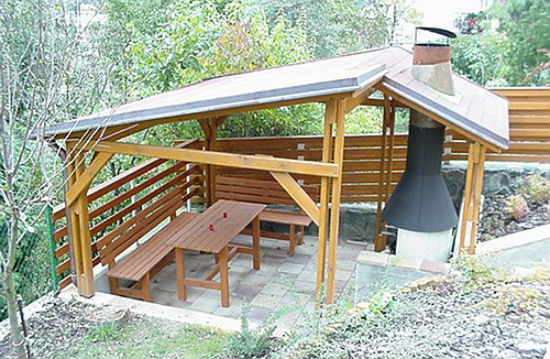
Outdoor gazebos with barbecue facilities, in the photo there is a metal canopy with a polycarbonate roof
What you need to know before building a gazebo with barbecue
First of all, you need to decide on the project, because a gazebo with a barbecue with your own hands should not be a complex architectural form. But at the same time, it must meet all your requirements: practicality, reliability, functionality, and, it is desirable that its construction does not hit the budget hard. Of course, winter gazebos with a barbecue are very practical, in fact, you get another living space on your site, but such construction requires experience and large financial costs. 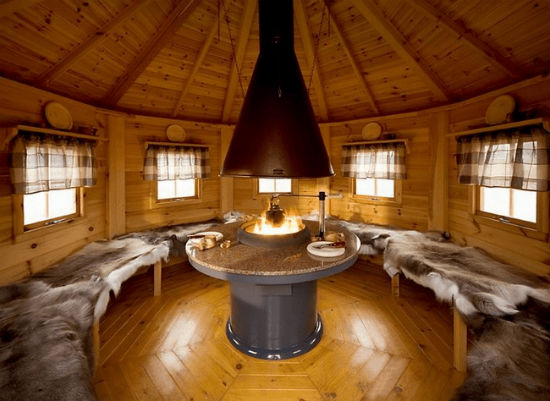
Closed gazebo with barbecue, photo of the interior of a log house with a round hearth and a hood in the center of the room
Important: In order not to violate the fire regulations, it is better to place a building with a barbecue no closer than 8 m from a residential building. And here we will clarify: not only from yours, but also from the neighbor's.
Projects and schemes
We draw a site plan, find the most suitable place for construction, preferably a flat area so that additional land work is not required. We determine the type of building and its dimensions, which directly depend on the size of the barbecue.
Even the most modest hearth will take up a space of 750 * 1000 mm, and you also need to add about the same amount for free movement near the barbecue, and so that the heat does not interfere with sitting at the table. Based on this, the minimum area in the gazebo that should be allocated for the barbecue is 1.5 m 2. The seating area at the table is considered at the rate of 2 m 2 per person, the average table is 800 * 1200 mm, plus benches, this is another 8-10 m 2.
Thus, the average size of a gazebo with a barbecue for 6-8 people is 9-12 m 2, it can be a rectangular structure 3 * 3, 3 * 4 m, various polygonal structures with a diameter of 2.6-3.5 m, or a combination a structure, for example, a semi-closed area for gatherings and a canopy with a barbecue.
Tip: it is better to make covered gazebos with barbecue facilities from glued beams, then you won’t have to stop construction for the duration of the structure shrinkage, and this is no less than half a year - a year.
Phased construction
We will build a rectangular gazebo with a built-in barbecue on a strip foundation. It is better to think over the design in advance, it is desirable that the style of the gazebo resonates with the architecture of the main house.
We transfer the drawings to the site, hammer stakes in the corners, pull the rope, check the geometry, the diagonals should be equal. We remove the top fertile layer.
Base
We dig a trench 500-700 mm deep along the perimeter. We level the bottom, fill it with gravel and sand, tamp it down. 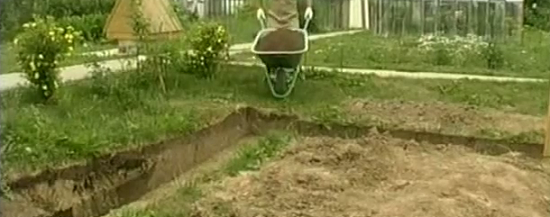
For light structures, you can lay a columnar foundation
Important: The optimal width of the strip foundation is 300-400 mm, the base should be approximately 100 mm larger than the perimeter of the building.
We install the crate, for this we hammer pegs around the perimeter and install plywood inside, be sure to fix the frame with struts so that the structure does not fall apart when pouring concrete. 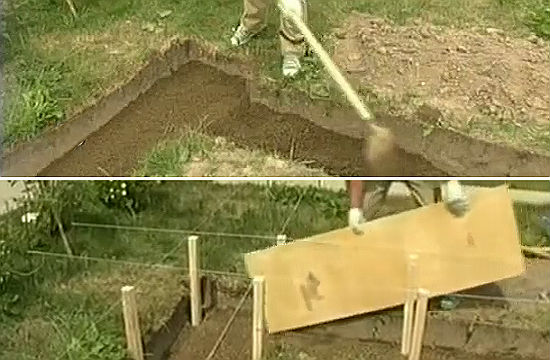
The crate can be knocked together from unedged board, which can then be used on the farm
Separately, in the middle of a small wall, we tear out a foundation pit for the barbecue, at the same time as the main foundation, a slab will be poured under it. 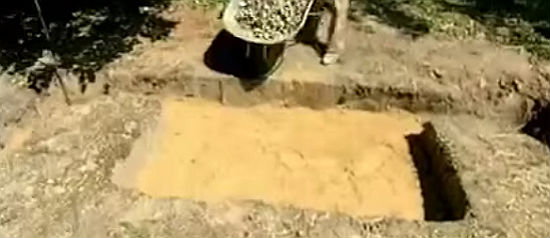
The foundation for the brazier should be 100 mm larger than the perimeter of the oven itself on each side
We also fill it with sand and gravel. We mount the frame in the crate. For a strip foundation made of ribbed reinforcement 8-10 mm, in two horizontal belts, vertical rods can be smooth. Under the brazier we make a grid with cells of 100 * 100 mm. We fasten the frame with knitting wire or plastic clamps. Welding will noticeably weaken the structure. 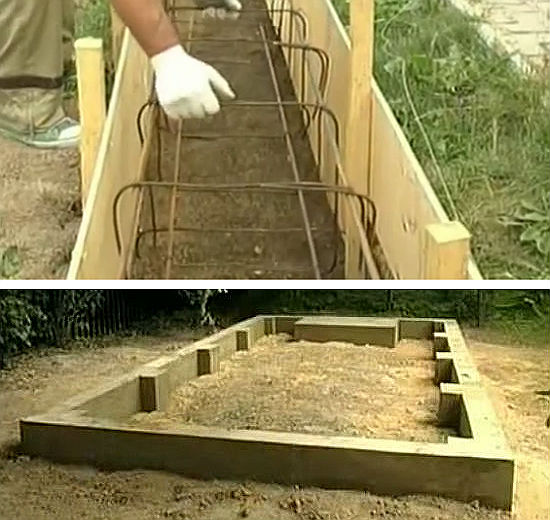
A monolithic base can be replaced with a foundation of precast concrete blocks
We pour concrete, after 28 days the base can be loaded. Inside we lay geotextiles, it will prevent silting, and fall asleep with rubble. We cover the tape from above with two layers of roofing material, we do the same with the foundation for the furnace. 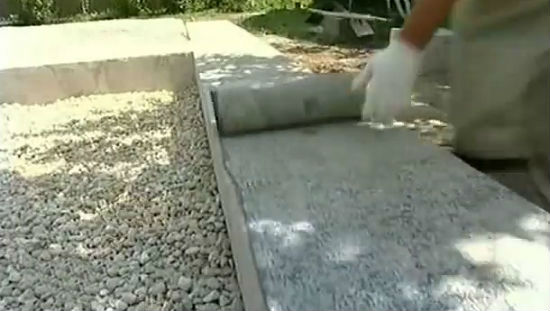
Waterproofing will ensure the durability of the structure
We finish the sides of the foundation with a rubble stone, which we fix on a cement-sand mortar. 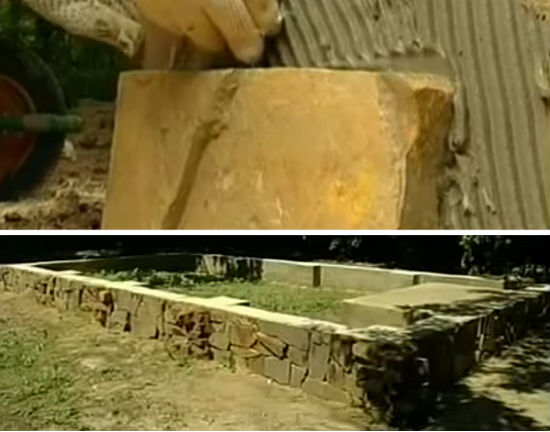
You can finish the base with any natural material or tiles, do not forget to make a low tide so that the water does not wash away the foundation
How to make a barbecue
We cover the base under the stove with roofing material, it is better to arrange an asbestos gasket on top. 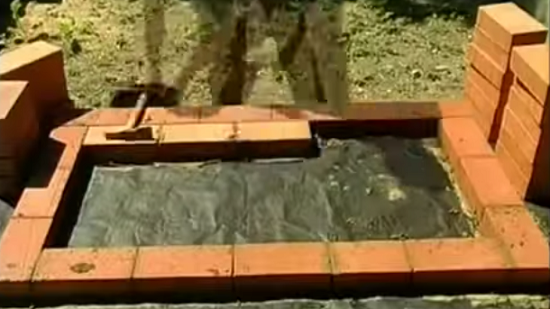
The size and shape of the brazier depends on your needs, it can be just a brick base with a built-in ready-made hearth, or a home-made design with a smokehouse, stove, grate
Outside, we lay out the brazier from red facing bricks, on a solution of sand and clay. We start from the corners. Inside we use only fireclay heat-resistant brick. Next, the oven is laid out according to the scheme, as shown in the photo. 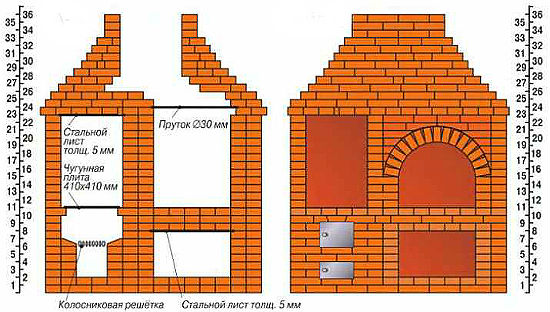
The photo shows an orderly scheme for laying a stationary barbecue
Walls
Pillars are installed on the foundation, only 10 pcs., You can choose any, in our case from cedar with a diameter of about half a meter. You can fix the poles with special metal corners. 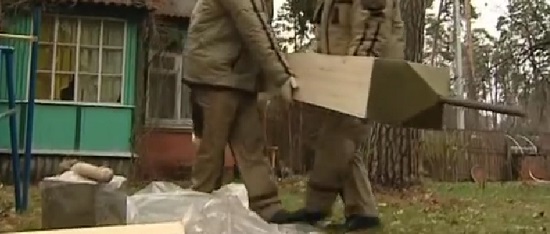
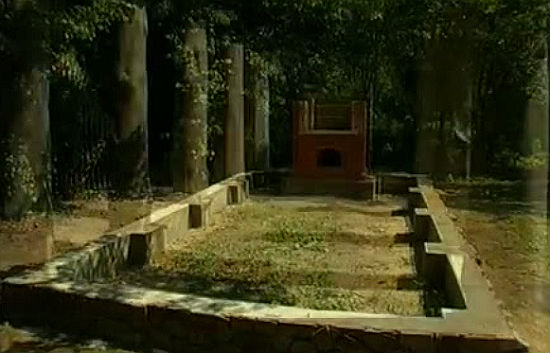 For vertical supports, you can use both boards and glued laminated timber, or lay them out of brick, as you prefer.
For vertical supports, you can use both boards and glued laminated timber, or lay them out of brick, as you prefer.
Since we have a stylized gazebo, we make the back wall deaf, from half-logs. In the racks we make vertical grooves along the entire height, we cut the ends of the logs at an angle. And carefully insert into the grooves of the support pillars. ![]()
If the walls of the gazebo are made of horizontally laid logs, then before making the roof, leave the building for six months to shrink
We connect the supporting pillars with railings, which are vertically supported by balusters, all parts are made of logs of a smaller diameter, tenon-groove connection. 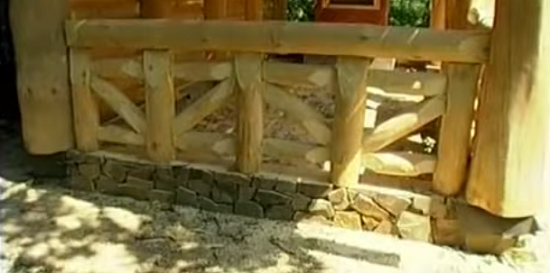
The railing for the gazebo can be made from chiseled balusters or decorative wooden lattice.
Roof
Along the perimeter, along the upper heads of the supports, we make a strapping. In the center of the end walls, tenon-groove, we fasten vertical racks, which we tighten with a ridge beam. truss system hanging, also made of logs. We cut one end into half a log, we support the rafters on top of the ridge, we fasten them together with cut-out parts. 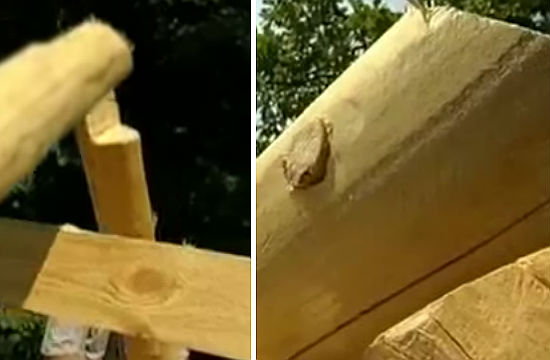
Photo diagram of how to fix the rafter legs
We drill through the connected parts with a large drill, we drive a wooden dowel inside.
We retreat 500-600 mm from the other (hinged) end, cut a recess for laying on the harness. The rafters, together with the upper strapping, are also drilled through and fixed with a dowel. 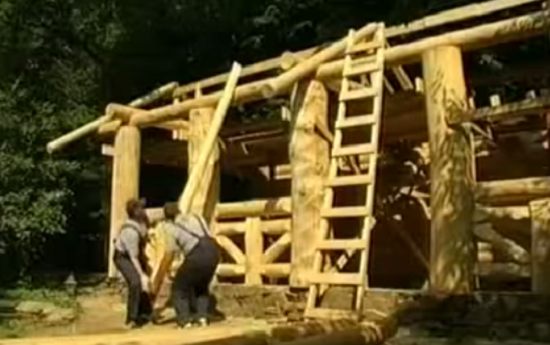
The rafter system is best done together
Between ourselves, in order not to lose the geometry, and to strengthen the structure, we fasten the trusses with a crossbar. 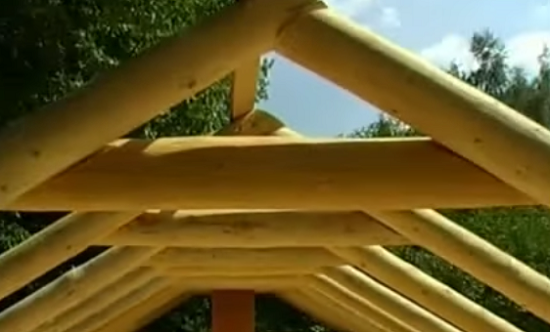
We stuff a crate on the roof, for this a pine edged board 150 * 20 mm is suitable 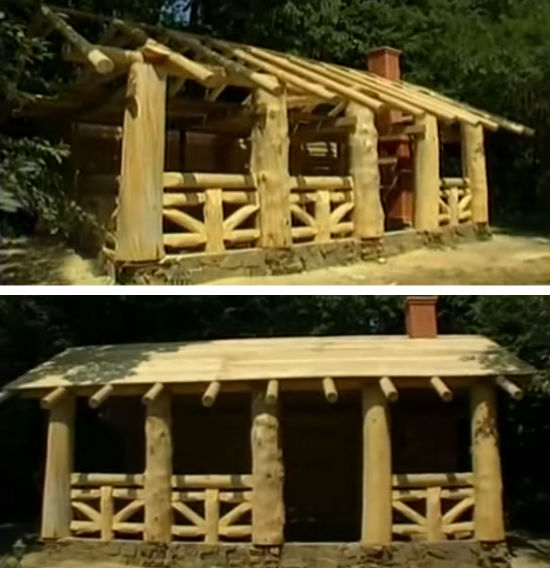
If you want to lay soft roof, then use moisture-proof plywood for the crate
We lay a vapor barrier on the rough roof, attach it with paper clips. We stuff a counter-lattice on it. 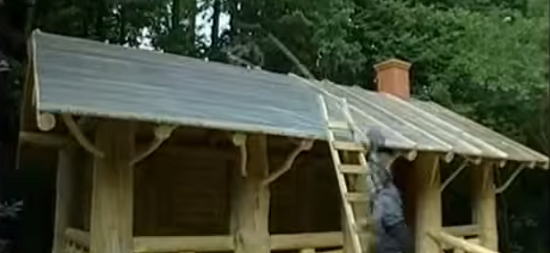
For vapor barrier it is better to use a breathable membrane
Pine bars 20 * 40-60 mm are suitable. Shingles are suitable as roofing material - these are special thinly chopped wooden dies. It is better if it is made of larch, as this breed is not afraid of moisture and can breathe. 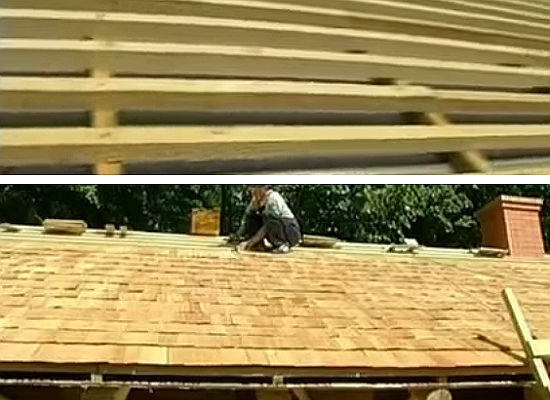
The photo shows how to properly fill the crate
We close the gaps between the roof and the pipe with a galvanized or copper sheet, a bent corner. On the pipe, so that water does not get inside, we put on a chimney. 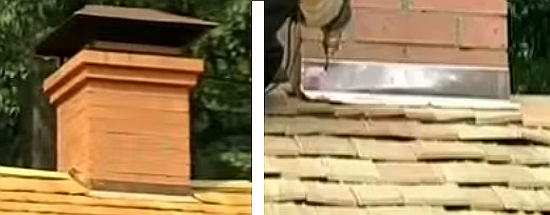
For greater reliability, it is better to glue the cracks with roofing material
Using a large cutter, we make holes in the pillars into which we insert tree knots so that the gazebo with a barbecue with our own hands becomes even more colorful. 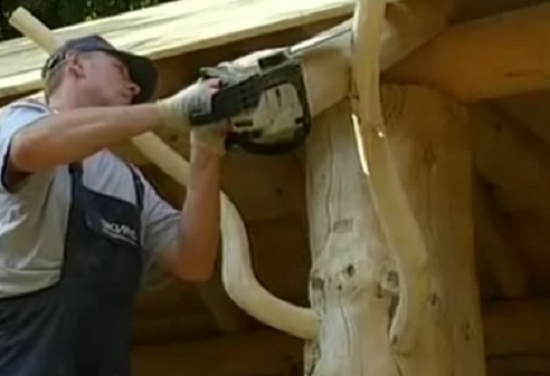
To decorate the gazebo, you can use carved wooden elements and forging, which will be in harmony with accessories for the barbecue.
Floor
Inside the structure, on the protruding walls of the foundation, we attach special metal grooves, as shown in the photo below, into which we will insert the logs. 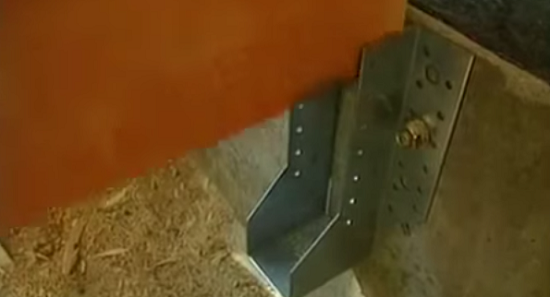
For fixing the corners, it is better to use anchor bolts.
For this, wooden beams with a cross section of 40 * 120 mm are suitable, the distance between them is 600 mm. 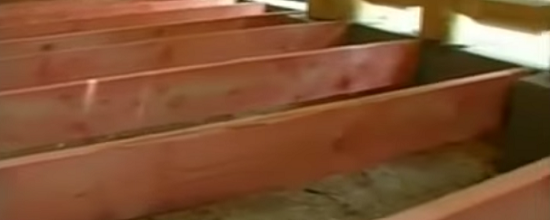
If you decide to make a covered gazebo, then a heater is placed between the lags
We treat all wooden parts with a fire protective solution and antiseptics. 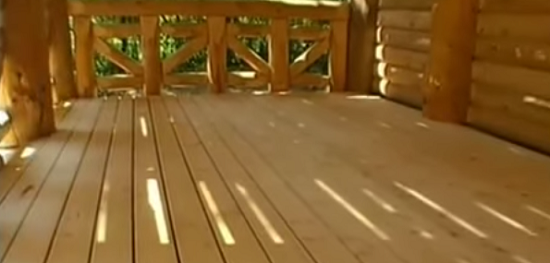
We lay the floor with boards, between which we leave small gaps, they will serve to drain water.
Porch
Before the entrance, we tamp the platform, put boards or concrete slabs, on which we lay 2 logs perpendicular to the entrance, on both sides, we tighten them together with a board, and lay the steps on top. 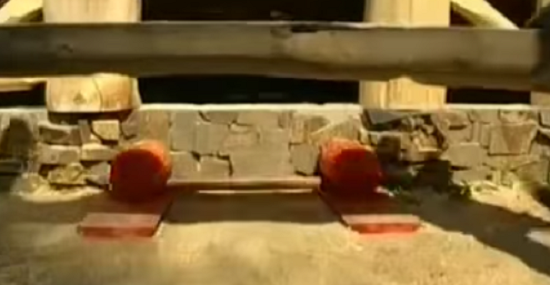
The photo clearly shows how to prepare the basis for the porch
FROM outside we dig in the pillars of the support, which we connect with logs with railings, the photo below clearly shows how to do it correctly. 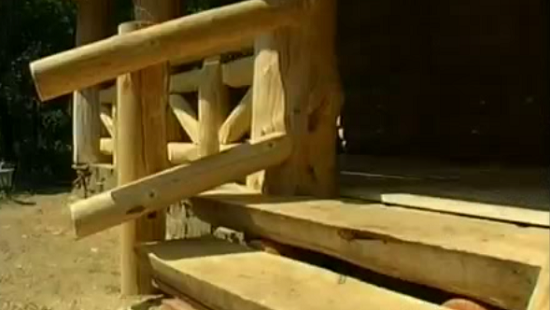
In addition to logs, a porch made of large stones is also suitable for building in a rustic style.
Finishing
The wooden structure is covered with a primer based on alkyd resins. From above we paint with a moisture-resistant glaze for outdoor work, which is not afraid of large temperature deltas and does not fade under direct sunlight.
It is better to place the working area on both sides of the barbecue. You can lay it out of the same brick, or make it out of wood. 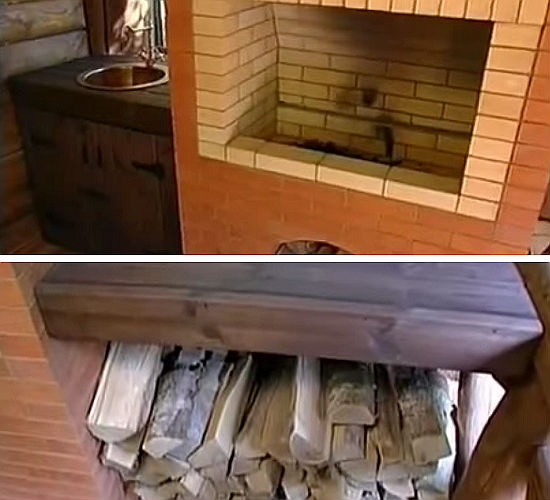
For convenience, engineering communications should be brought into the gazebo: light, water, drain
In the gazebos we set a table and benches. The layout depends on the size of the furniture, it can be placed in the opposite corner of the gazebo from the barbecue and leave a free area in the center. If the table and benches are large, then place in the middle. We lay out the area near the building with a rubble stone, we cover a small lawn around it. 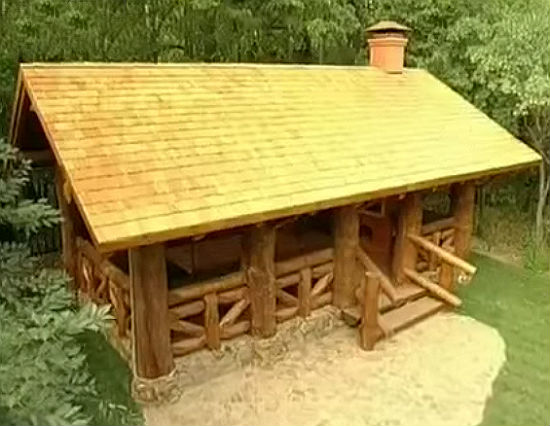
Near the gazebo you can plant bushes, fruit trees and climbing plants, which will give an additional shadow and decorate the building
Would you like to receive new articles by email?
A popular type of country and garden arbors is a closed arbor. Such a building is distinguished by great cosiness and comfort, besides, heat is well retained inside, which allows it to be used even in winter.
Such an arbor becomes the central element of the exterior of the site, and due to its attractive appearance, great comfort and warmth inside the room, it is often used for spending the night.

Practical covered gazebo with barbecue is a separate small house, where you can not only have a good time with family and friends, but also cook food on fire. As a rule, closed-type gazebos come in various designs, due to the materials used for construction and type. Among the most popular varieties closed gazebos can be distinguished:

As a rule, a closed-type gazebo has glazing, which ensures the preservation of heat inside the room and protection from the wind. To create good ventilation, which is especially important for gazebos with barbecue facilities, it is best to install not blind, but opening windows. Thus, the gazebo can be aired from time to time.

Closed-type summerhouses have a number of noticeable advantages compared to open-type structures:
- original appearance;
- practicality of operation;
- good thermal insulation;
- the ability to use throughout the year;
- possibility to use as a holiday home;
- good sound insulation;
- affordable price for construction work.
Covered winter arbors can be built from various materials. The most commonly used high-quality wood of various species, metal, brick, natural or fake diamond and others. Such materials allow you to build amazing designs in the classical and modern style, which can harmoniously approach cottages of any kind.

Prices of ready-made options
When building a summerhouse of a closed type, it is important Special attention pay attention to the style of the building. When choosing the appearance of the gazebo and the features of its design, it is necessary to focus on the general style suburban area- home and garden. At the same time, it is important that the future gazebo harmoniously fit into the appearance of the entire site. Choosing a futuristic design style with country house in the design of the classics, you will create a sharp dissonance. In this case, the gazebo will look unnatural and strongly conspicuous.
The cost of the entire construction will depend on the chosen style, design, type and materials. You can do the construction work yourself if the construction of the building is light and can be done with your own hands without additional help. In this case, the price of building a closed-type summerhouse will depend only on the cost of the purchased material, mortar, tools and decor elements. The final decision on the final cost is up to you.
If you do not have enough skills and experience to carry out such work on your own, or if the design you have chosen is complex, the best option would be to order the services of a professional team of builders.

As a rule, finding an experienced team of workers in large cities will not be a problem. The construction company will also be able to help you with the choice of the general style and type of construction. The cost of ordering a service for the construction of a covered winter gazebo with or without a barbecue will include:

The cost of ready-made options for indoor gazebos will differ depending on the chosen company. By contacting a professional team of builders, you can, according to preliminary estimates, find out the amount of such a service in advance.
How to close the gazebo for the winter video
It is not necessary to build a new gazebo if your summer cottage already has open gazebo. For the winter, it can simply be insulated and closed to keep warm inside. To date, there are quite a few options for cladding the walls of an open gazebo.
The most popular options are wall cladding using materials such as:


If you do not want to bother with wall cladding, you can use a simpler and faster option - to insulate the gazebo externally with polystyrene foam. In addition, in addition to sheathing and insulating the walls of the gazebo, they often also insulate the floor and ceiling of the building. It is important to carry out a small repair in the gazebo before insulating. It is necessary to inspect the walls, ceiling and floor for cracks and other defects, which, after detection, must be repaired. Only after that you can proceed to warming.

How to build a covered winter gazebo with a barbecue with your own hands from a photo
Before proceeding with the construction of a closed-type gazebo, it is necessary to decide for what purpose it will serve. If you plan to use the gazebo throughout the year, it is best to build a gazebo with glazing and pre-insulate the building. In addition, for a winter gazebo, installing a barbecue inside is ideal, which can provide not only comfort and warmth, but also the ability to cook food directly on the fire.

For a winter gazebo, you need to choose the most comfortable place. If a brazier is installed in your gazebo, it is necessary that the gazebo is not located directly with the house, because in this case the smoke will enter the house. It is best to choose a place near the house or in the garden at their summer cottage. Before building a gazebo with your own hands, it is important to create a detailed project of work that will help to avoid mistakes during construction. In the project or drawing of the building, it is necessary to indicate its location and nearby objects, parameters, height, type, materials. In addition, before work, it is necessary to calculate the materials and purchase in the right quantity.

The process of building a winter gazebo with a barbecue consists of the following steps:
- project development;
- site selection and preparation;
- laying the foundation;
- installation of a brazier;
- walling;
- insulation and glazing;
- roof construction;
- roof;
- decoration of the building.
Work begins with the construction of the foundation. For a winter gazebo with a barbecue, a tape, monolithic and columnar type is suitable. most profitable and economical option is considered a pledge columnar base for an arbor, which, as a rule, is created from ordinary red brick with bitumen. To start building column foundation it is necessary to dig holes up to 70 cm deep and make a sand cushion. After that, you can start laying the pillars and creating formwork from the bars.

You will also need to perform waterproofing of the base formwork, which is done using sheets of roofing material.

After the foundation is prepared, we move on to the gazebo. First you need to make a strapping from a wooden beam. After that, you can proceed to create a frame by installing vertical racks in the corners and in places where the windows and doors of the gazebo will be located. You also need to lay logs for the floor, which are attached to vertical racks. Racks must be strengthened by installing struts between the bottom trim and the rack.

After creating the upper harness, it must be strengthened; struts must also be installed in the corners of the frame. Do not forget that all wooden elements and bars must be treated with a special antiseptic.
Before making walls, it is important to take care of installing a chimney for a barbecue, the features and design of which must be considered at the stage of project development.

To create a barbecue, you will need to build a separate foundation for it, taking into account the weight of the gazebo itself. This piece of the base of the building is not covered by a wooden floor. The masonry of the brazier itself is made using two types of bricks: red full-bodied and facade. The first one is used for brickwork the inside of the brazier, which will be in contact with the fire. It is fire resistant and will protect the building from fire. The second type is used when laying the front side of the brazier and creates additional strength, protection and an attractive appearance.

To create a roof, rafters are used, which are installed from the corners and connected to each other using a longitudinal beam, and also attached to the upper trim using braces. For roofing, practical and reliable tiles can be used.
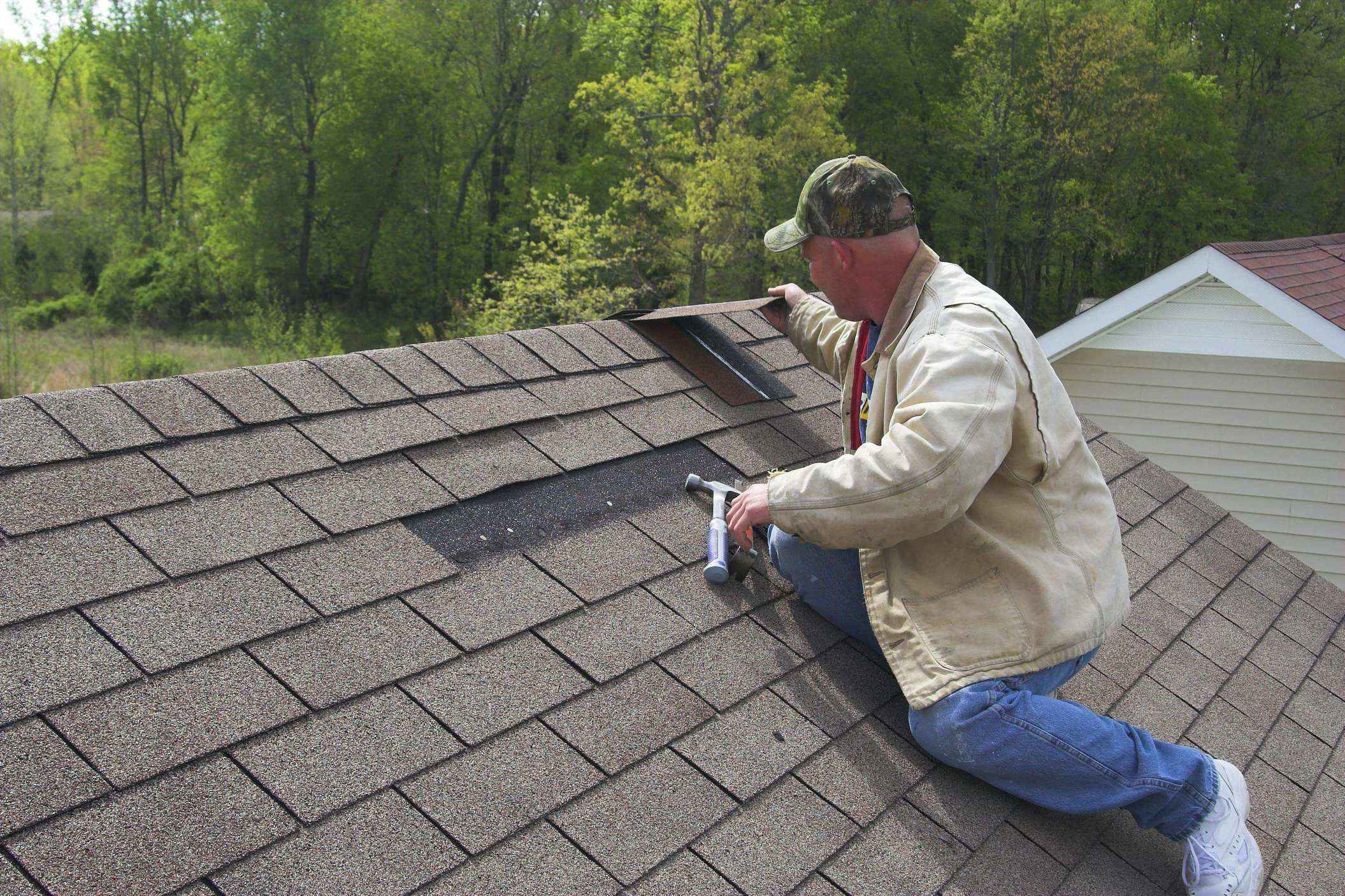
The floor and walls in a closed gazebo can be made of wood, polycarbonate and other materials. At this stage, you also need to worry about the insulation of the walls. For this purpose, you can use polycarbonate sheets, mineral wool and other materials to create thermal insulation. The material is laid on a frame of wooden slats and sheathed with lining or plasterboard.
Many land owners, while landscaping, are thinking about building a gazebo where you can relax not only with your soul, but also with your body. Depending on the financial viability, the option of building a gazebo of a closed or open type is considered.
The technological process of erecting gazebos for summer cottages is not as complicated as it might seem at first glance. It is not at all necessary to be a qualified specialist in order to with my own hands build a similar structure.
Varieties of gazebos
Having chosen a secluded place on the land, you can start building a gazebo for relaxation. There are more than enough options for such a structure, which, among other things, differ in the style of design.
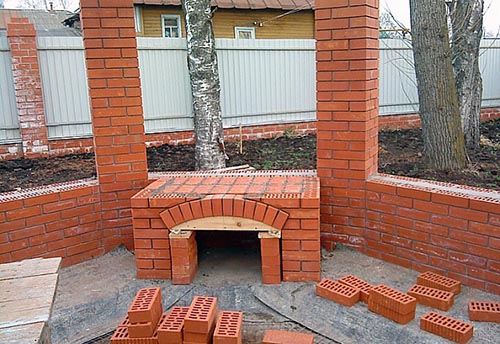
To date, the gazebo can be built from:
- tree;
- bricks;
- polycarbonate;
- metal;
- forging.
However, its configuration is absolutely irrelevant. The main thing is to create a cozy, functional environment for a wonderful pastime in the fresh air. We advise you to read about on our portal.
Design
Before proceeding with the construction, you should study the projects of gazebos with barbecue facilities. It is possible that nothing suitable will be found from the proposed options and it will be necessary to draw up a new project, taking into account individual sizes. The main requirement is not to violate the general concept of landscape design.
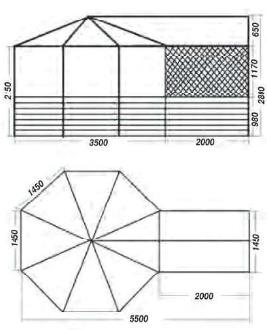
Outline of the project of a gazebo made of wood with barbecue
At a preselected location land plot we perform a similar markup for the subsequent pouring of the foundation. Thus, it will be possible to evaluate actual dimensions future gazebo.
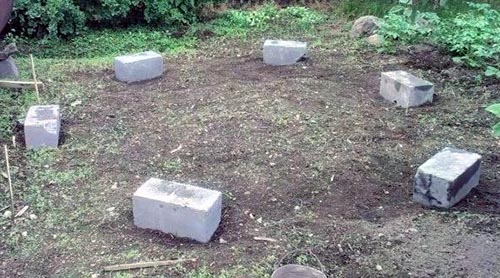
Tip: It is better to remove the fertile layer of earth at the location of the gazebo and transfer it to the flower bed.
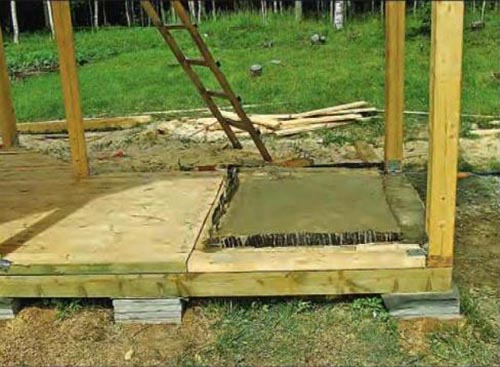
Best to pour strip foundation, which will create a reliable foundation for the structure. The dug pit must be at least 40 cm deep. At the same time, the arrangement of a sand cushion is a mandatory requirement.
Important to know: If you plan to build an open-type gazebo, then a columnar foundation is being built.
According to our project, it is planned to erect a not too heavy structure made of wood, which means that it is not required to lay a reinforced foundation. It is only necessary to equip the base at the intended corners of the building and at the installation site of the stationary brazier.
To strengthen the foundation, you can use metal reinforcement. The bottom of the pit is recommended to be covered with roofing material and smeared with bitumen. Cement-sand mortar is poured into the formwork, which rises in height above the ground.
After the foundation has dried out quite well, you can proceed with further construction work. Warm gazebos with barbecue facilities suggest the presence of not only closed walls, but also the creation of a reliable floor. It can be laying tiles or installing wooden flooring.
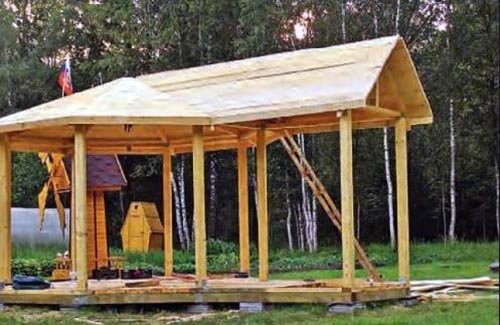
When installing the floor, edged boards 50 × 100 are used, which are fastened together with special metal plates. Corners are also used.
Important to know: Wood must be treated with special means to prevent damage to the material by fungi.
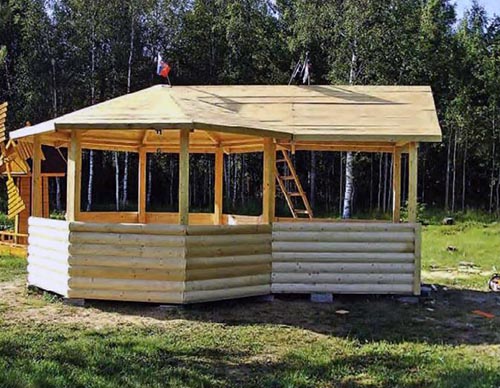
For the construction of the walls of the structure, you can use both rounded logs and pre-prepared boards, as well as a block house. In addition, each row is necessarily checked using the building level. This will allow you to control the horizontal laying of the timber.
If necessary, it will be possible to perform sheathing of the inner part of the walls of the building. For this purpose, lining is perfect.
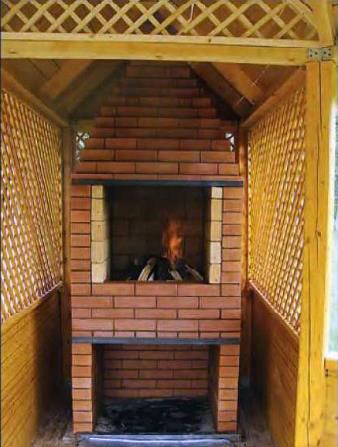
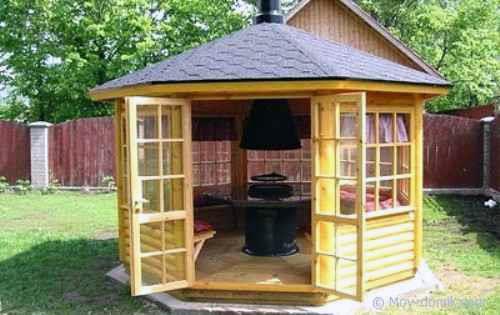
The stylistic design of the gazebo depends entirely on the taste preferences of the owners. The internal space is filled in such a way that it would be possible to move around without problems.
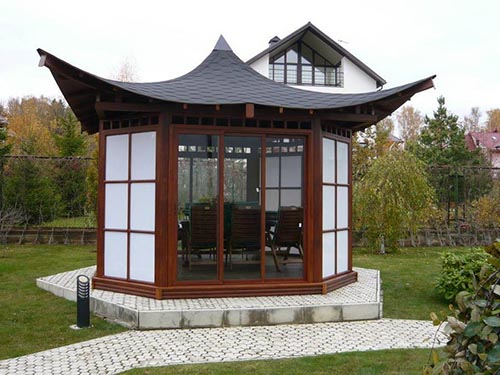
Many projects of gazebos with a brick barbecue involve the installation of wooden railings, both around the perimeter of the building and in its individual parts. Can also be supplemented with thread elements. The overall composition looks much more attractive both outside and inside.
![]()
Making a gazebo
Having completed the construction phase, you can proceed to interior design. A wooden gazebo with a barbecue is perfectly complemented by wicker garden furniture. There should be no plastic, only natural materials. Even ceiling lamp can be made from wooden beams, which will bring some zest to the design of the internal space of the gazebo.
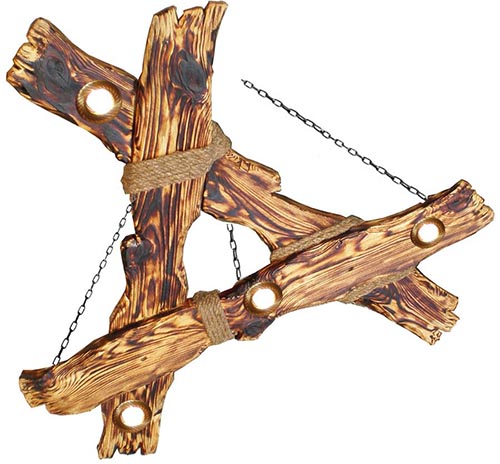
A closed gazebo with a barbecue must be erected in compliance with all fire safety standards. This means that it is imperative to equip a system for extracting smoke and gases that are formed as a result of the combustion of coals or logs.
Tip: It will not be superfluous to make several windows in the gazebo that can be opened to ventilate the room.
If the brazier itself was made of brick, then the hood for the brazier in the gazebo should be decorated in the same style. Installation of the hood is best done before the moment when roofing activities are carried out. This is enough important point, since the point of contact between the pipe and the roof must be insulated with a special material that can withstand high temperatures. This will help prevent future roof fires.
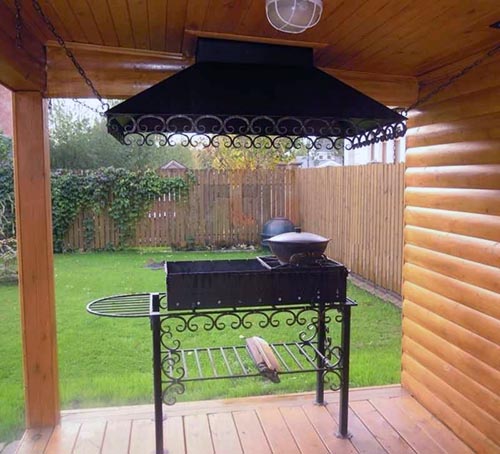
The hood from the barbecue through the roof will help remove smoke from the room
![]()
The advantages of such projects are more than enough:
- relatively low cost;
- naturalness and environmental friendliness of materials;
- the ability to equip a lightweight foundation, which is not always possible when building gazebos from other materials;
- a unique microclimate is created inside the premises;
- the building can fit into any option landscape design.
All work on the wave can be done by yourself without outside help. You can even build brick barbecues with your own hands in the gazebo, which will be the main attraction of your yard.
Video: do-it-yourself gazebo with barbecue
Around the gazebo itself, you can create a kind of mini-park with an improvised pond and a flower meadow. And it is better to pave the path with natural or artificial stone.
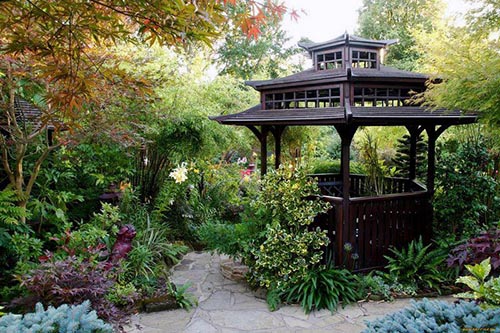
Closed (winter) gazebos- this is, as a rule, a fenced off pavilion, with four walls, windows and a door. That is, a winter gazebo is a small house specially adapted for year-round use.
enclosed glass gazebo

A feature of such gazebos is that they always represent a reliable design, regardless of the time of year.
Closed gazebos mostly built of brick or wood. Brick gazebos are expensive monumental structures that require a solid foundation and walls. Such gazebos can be built if there is enough space for them on your territory. In a small area, such structures look cumbersome, divert attention from the main house.

Since the financial side often plays a decisive role, our compatriots prefer to build winter arbors from wood. Their main advantage is that they are perfect for any landscape, they are able to look harmoniously on the site and among other garden buildings.

The main advantages of closed garden arbors made of wood:
1. They are cheaper than brick gazebos.
2. A lighter foundation that does not require physical skills and material costs.
3. Natural and environmentally friendly materials.
4. Keep cool well in hot weather.
5. The unique microclimate inside the closed gazebo, supported by the properties of wood.
Closed gazebos with barbecue

One of the most interesting options for closed-type pavilions are garden gazebos with barbecues. They not only have a decorative function and are an adornment of any backyard territory, but are also very practical.
A gazebo with a brazier fits very effectively into any variant of landscape design. There are many forms of such arbors.
A winter gazebo with a barbecue is built from solid and fire-resistant materials - stone or brick, while such gazebos are more durable than wooden ones.

A feature of gazebos with barbecue is that the design of the gazebo should provide for a special place where the barbecue will be located and provide free access to it. Naturally, placing a barbecue in a closed gazebo requires special observance of all precautions. Namely, the place under the barbecue, including the floor, must be fenced with special metal sheets.
Gazebo projects
Any choice of gazebo should be based on a quality basic design. In the construction of arbors, this is no exception.

Consider the main technical features in the design of gazebos.
1. Architectural stage
This stage involves the creation of a sketch of a future garden gazebo. For creating good sketch it is necessary to take into account such points as:
Compatibility of styles of the future gazebo and the entire architectural design of your site
The materials from which the gazebo will be made (for example, rounded timber, brick, stone, polycarbonate)

Appointment (gazebo for relaxing in the company, or solitude, gazebo with or without barbecue)
The dimensions of the gazebo, depending on its purpose
Seasonality (for example, will the gazebo be glazed, with heating, flooring, etc.)
2. Working draft
Here schemes of technical units are prescribed: windows, doors, roof, possible stairs. As well as the technology of erecting a gazebo, materials, foundation plans, walls, roofs.
Not everyone agrees to order a gazebo project from a specialized company, many want to build a gazebo with their own hands. With the right approach, this is quite possible!

There is an opinion that it is easier to make a rectangular gazebo, but this is not always the case. As a rule, a rectangular gazebo consists of several sections that can be arranged in a circle, and get a gazebo of a much larger area.
The roof of the gazebo can be made two- or three-tiered, concave, curved, or even in the shape of a bell. But the most practical roof for a gazebo is soft shingles. You can cover the gazebo with any natural or artificial roofing material. A massive gazebo, which is covered with natural tiles, will go well with a barbecue stove or barbecue.
How to choose the size of a closed gazebo
What size gazebo will be optimal for construction? Designs can be completely different shapes and sizes. But regardless of the preferences of the future owner, it is worth considering the main factor - the size of the entire site. The gazebo should not exceed 20% of the total area of the garden area. Also, you need to consider that people in the gazebo should be spacious and comfortable, the approach to the barbecue and furniture should be convenient.

The smaller the plot, the more elegant the design should be, the gazebo should not overwhelm the rest of the garden objects. There is an approximate norm for the size of the design of the gazebo - for each person - about 4 square meters.
If you plan to freely place a table or chairs in the room, then the inner diameter of the round gazebo must be at least 3 m. The minimum height of the closed gazebo should be 2.3–2.7 m.
If the design and construction of the gazebo is ordered from a specialized company, then it is necessary to discuss the final configuration of the future structure. When concluding a contract, focus on:
1. foundation and materials of the building itself
If in your house different time year, a large number of people gather to communicate with the massive eating of barbecue and other dishes, for the preparation of which you need at least one barbecue, then you just need to equip a gazebo with a barbecue in the country. Without a doubt, such a building will organically fit into the overall design of the suburban area and will be a great addition to it.
The brazier is installed in a special place, closed refractory material such as iron or asbestos. Instead of this structure in the gazebo, you can define a barbecue oven. What are the differences in buildings?
Differences in the buildings of the gazebo with barbecue from the building with a barbecue
 Such differences are in the massiveness of the buildings. Barbecue gazebos are larger, as their stove is more powerful than that of a barbecue. The gazebo with barbecue is smaller due to the smaller size of the structure with skewers. The barbecue gazebo is equipped with a chimney as in the photo.
Such differences are in the massiveness of the buildings. Barbecue gazebos are larger, as their stove is more powerful than that of a barbecue. The gazebo with barbecue is smaller due to the smaller size of the structure with skewers. The barbecue gazebo is equipped with a chimney as in the photo.
Braziers with skewers are made of thick metal, have a collapsible and stationary design. Stationary the brazier consists of several compartments and does not look like a rectangular box with legs. At the bottom of the structure is ventilation for firewood and coals, which has the form of holes. The cooking compartment is located at the top.
Large braziers are stationary structures on which you can cook meat for a large number of people.
Braziers differ from barbecue in the way they are cooked, they need skewers, see photo. Creation specialists various kinds braziers claim that the meat does not differ in taste, but many gourmets disagree with them, saying that meat cooked on the grill is tastier. This is their main difference.
gazebos
Most often, structures with a barbecue have the form of a special room with a roof. Such a building differs from an ordinary house in the absence of capital bearing walls. A barbecue, a large table and benches or chairs are installed in the gazebos. If the calculation is not very competent, then the rest in the gazebo while cooking will be exposed to high temperatures and smoke. Therefore, it is so important to place the barbecue in the right place.
Gazebos with barbecue and barbecue


































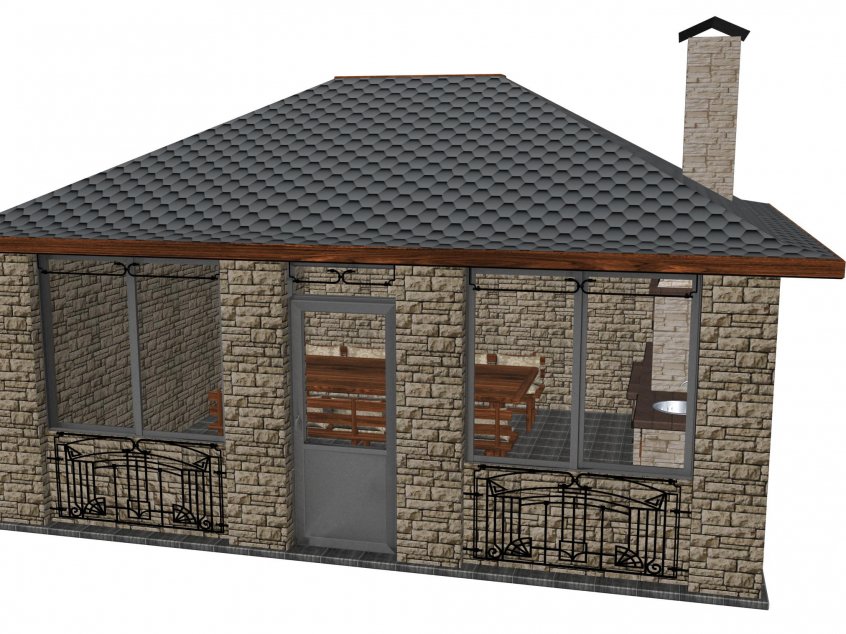









What materials are used to build gazebos?
 There are many options for building a gazebo with a barbecue, but brick buildings are common or from wood. Brick allows you to get a building for centuries of use, it is not afraid of rain, wind and other natural phenomena, its cost will be higher than a wooden structure.
There are many options for building a gazebo with a barbecue, but brick buildings are common or from wood. Brick allows you to get a building for centuries of use, it is not afraid of rain, wind and other natural phenomena, its cost will be higher than a wooden structure.
A wooden structure is built more quickly and at a lower cost. This building is considered light, so built on almost any soil, it does not need special soil conditions. Do not forget about wood processing, as being exposed to moisture and other external factors, a gazebo with a barbecue will not serve you for a long time.
In any case, the structure needs a foundation that gives it stability and rigidity, even if the natural soil floats. Who refuses the foundation, he does so at his own peril and risk.
If we talk about common design options, then it contains a podium, a porch, a barbecue, two columns, a cutting table. But this is not the only possible solution.
Self-construction of a gazebo
 The first step, anticipating the construction of your own hands, is the choice of location. As a rule, this building is close to home, but it also takes into account the fact that smoke can get into it. If your site is equipped with a reservoir or trees, then such a place is impossible better fit for the construction of brick or wooden gazebo with barbecue.
The first step, anticipating the construction of your own hands, is the choice of location. As a rule, this building is close to home, but it also takes into account the fact that smoke can get into it. If your site is equipped with a reservoir or trees, then such a place is impossible better fit for the construction of brick or wooden gazebo with barbecue.
Having decided on the place, we proceed to the foundation project, which can withstand the weight of the structure. Before construction drafting a project plan, which allows you to calculate the cost of time and money. The foundation by type differs in tape and columnar. The first type is used as the basis for capital structures, for example, made of stone or brick, and the second serves as the basis for light ones - made of wood or metal.
Before you start building a gazebo with a barbecue, decide on your own needs. What building should be?
- In the gazebo there is a small brazier, a table and chairs.
- Closed gazebos with barbecue facilities, the photos of which are presented below, are suitable for year-round visits. The open summer version is built without walls, it can only be used in the warm season.
- Capital building, divided into cooking zones and a refectory.
Preparation of materials and tools
To build a brick gazebo according to the project, you must select Construction Materials. Their set directly depends on the type gazebos. A great way to choose the right version of the gazebo is a photo. Looking through the photos, which are many on the Internet and construction magazines, you can decide which option is right for you.
An important point is the preparation of a tool for construction. What will you need?
- shovel;
- milling cutter;
- jigsaw;
- a hammer;
- chisel;
- grinder.
For more complex manipulations, you will need:
- welding machine;
- planer;
- Bulgarian;
- concrete mixer.
Arbor with barbecue photo
Since this article deals only with high-quality garden arbors made of bricks, then there will be no further discussion of portable or forged stationary structures. Let us dwell on brick structures, the photo of which is presented below. They will serve you for many years without problems. The difference from metal is that brick buildings do not corrode, do not burn through, and also thanks to the high temperature coming from hot stones, the food becomes much tastier.
Nuances in construction
- in order to avoid soot and smoke, a chimney zone is needed;
- the brazier must be protected with a roof, if you do without it, it is better to cover it with acrylic varnish;
- if you want to use the brazier for mass cooking, then you will need a blower, which will create more intense burning of firewood;
- the firebox according to the width of the skewers will be just what you need, you should not make it wider;
- masonry needs refractory mixture and chamotte-type clay or special compounds that can withstand high temperatures;
- soak the brick for five minutes before cutting - this will greatly simplify the task.
A garden gazebo with a brick barbecue is a great way to relax in the fresh air. In any weather, even in the rain, you can cook your favorite fish or meat. Besides this building will perfectly complement your garden plot whatever style it is, see the photo. At a small cost, you will get a place to relax, as well as summer kitchen. It is hardly possible to deny yourself such a cozy and productive pleasure as a gazebo with a barbecue.




















