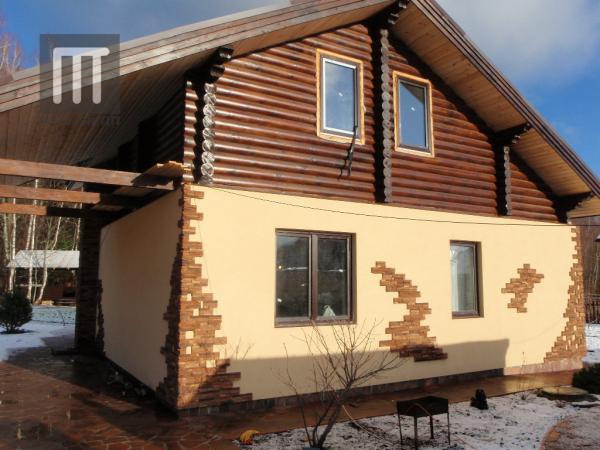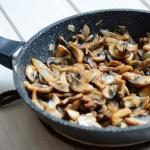At the stage of developing a private house project, the customer must determine what material will be used to finish the walls outside. Exterior decoration of the house gives the object a presentable appearance, but thermal insulation also depends on it. provides protection of walls from the negative effects of UV rays, moisture, wind, temperature changes, etc.
There are so many on the market facing materials that the only difficulty left is to make right choice. Someone wants as a result to get a facade that requires a minimum of maintenance, while someone focuses on thermal insulation. Someone likes natural materials, and someone - modern and high-tech. If you are deciding how to finish the facade of the house, explore the various options for exterior cladding. And our selection will help you with this. So, consider what are the facades of houses in general.
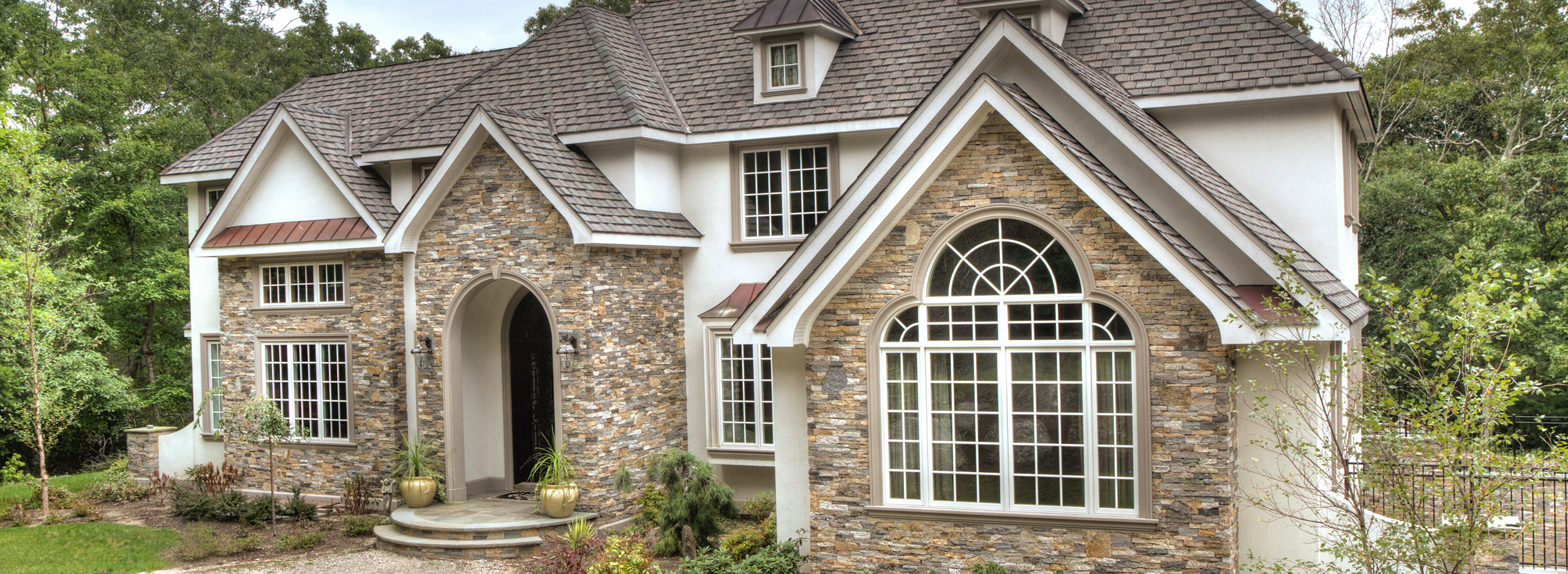
The owners of this house believe that it is better to veneer the house natural stone
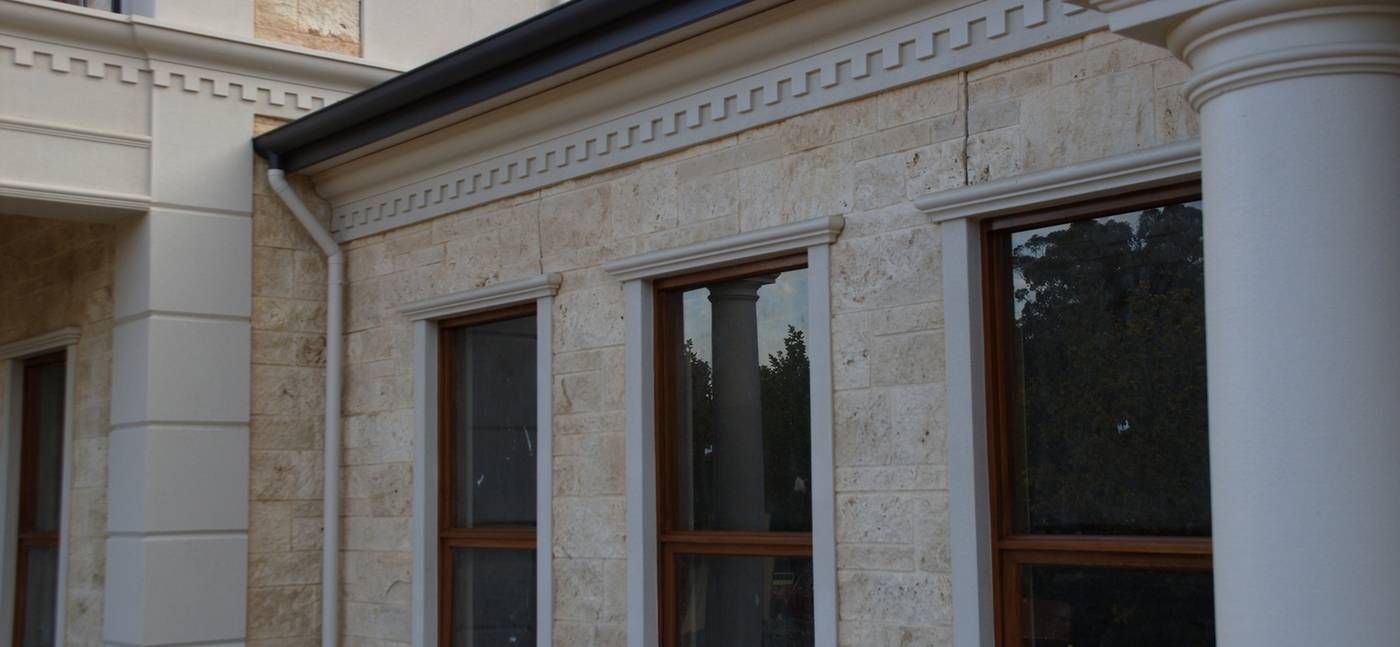
And this is a more budget "version" of travertine -:
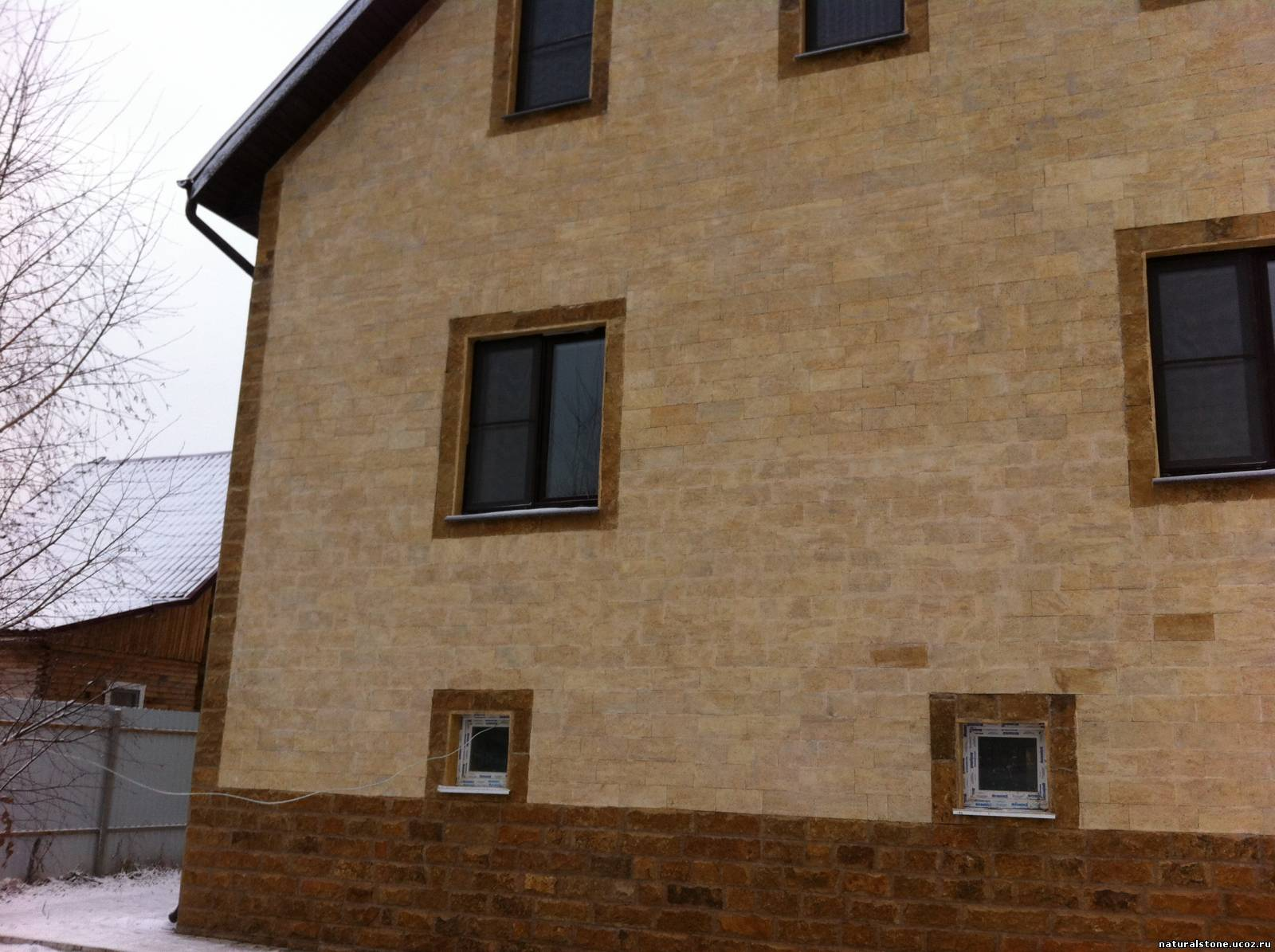
The porous shell rock of warm sandy color is also perfect as a facing material:
![]()
Over time, its shade becomes darker, but to avoid this, you can cover the surface with a protective varnish. If you are against the use of natural stone, you can revet the house with artificial tiles that repeat the texture of natural material:
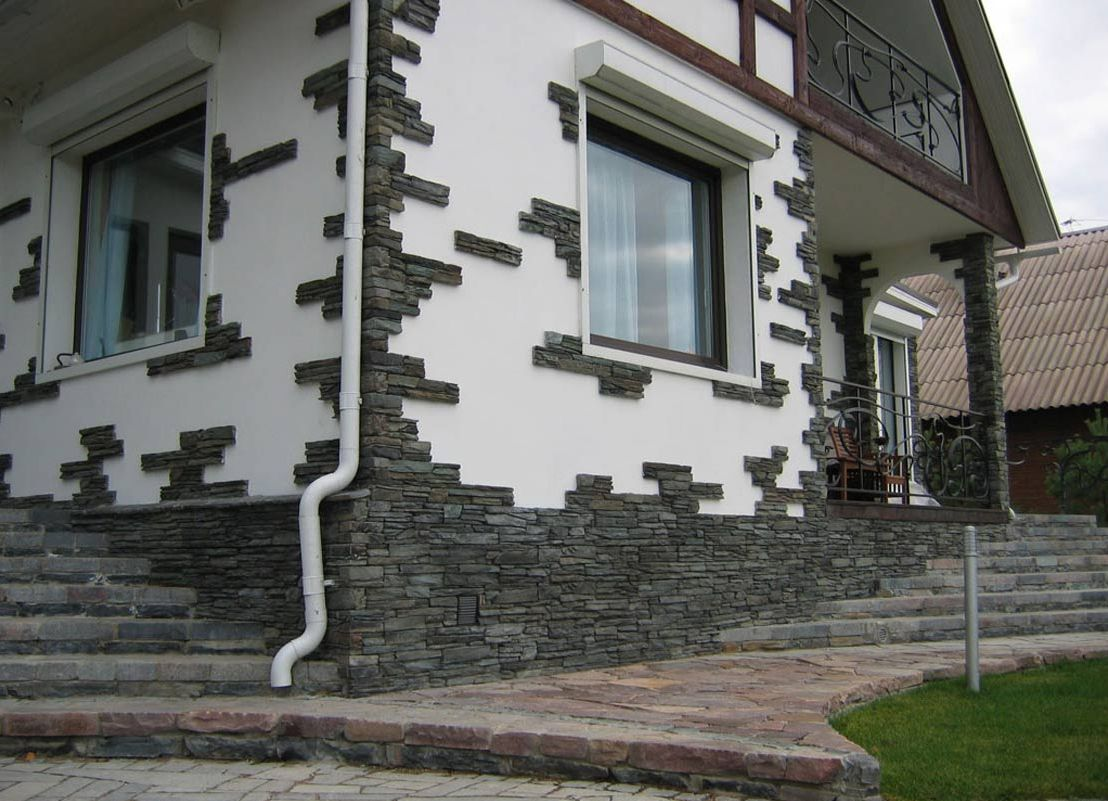
Another option is an easy-to-install artificial flexible stone, which is an acrylic slab with an adhesive base:
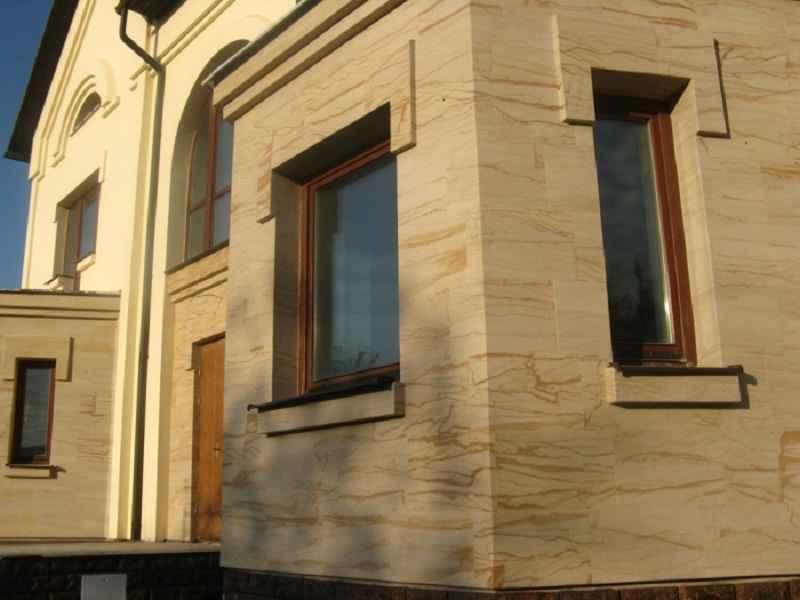
Facade decoration with bricks
The brick facade is a classic that always remains in fashion. At will, you can choose any shade of brick for cladding. For example, yellow:
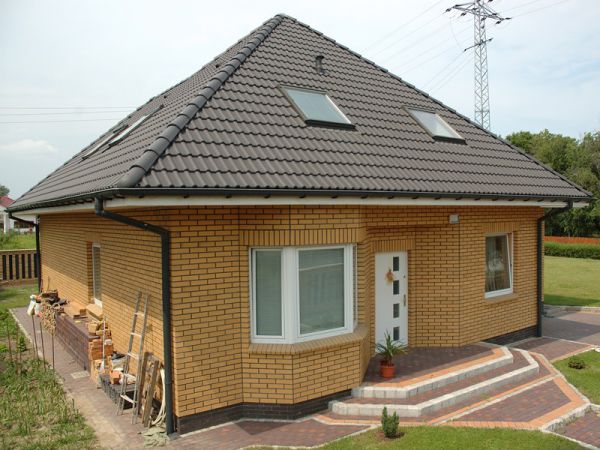
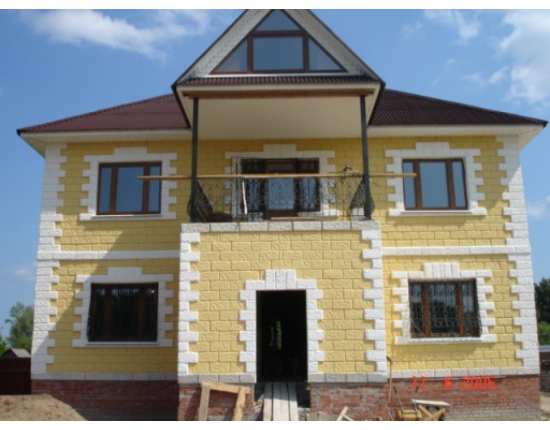
Not quite a brick, it's a foam block with a facing side
Red using clinker:
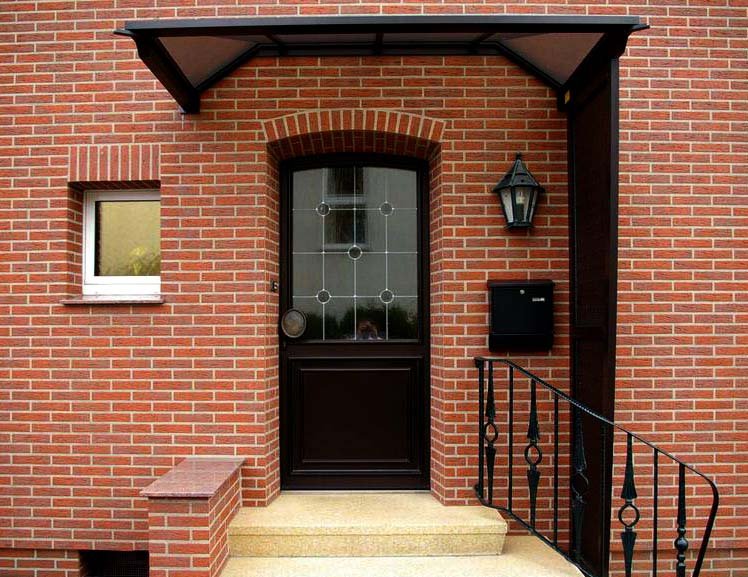
Very beautiful brick façade
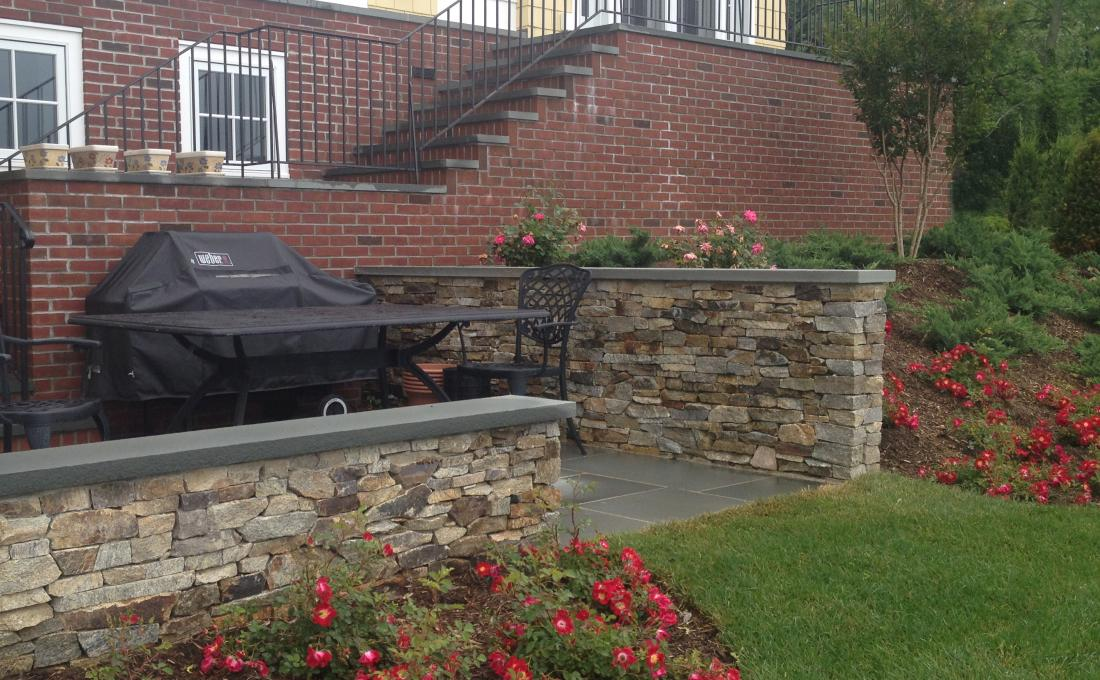
Can choose gray shade bricks:
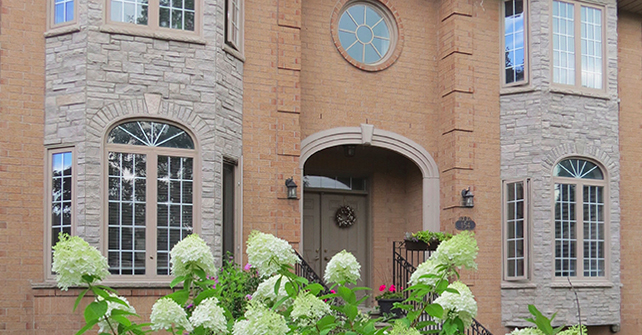
Color glazed material of one tone:
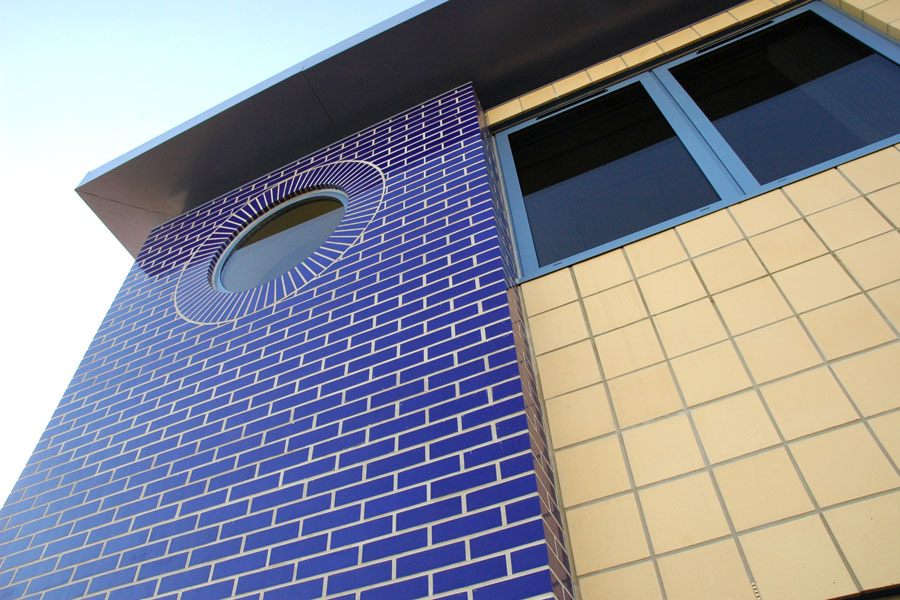
Building facade with glazed ceramic bricks
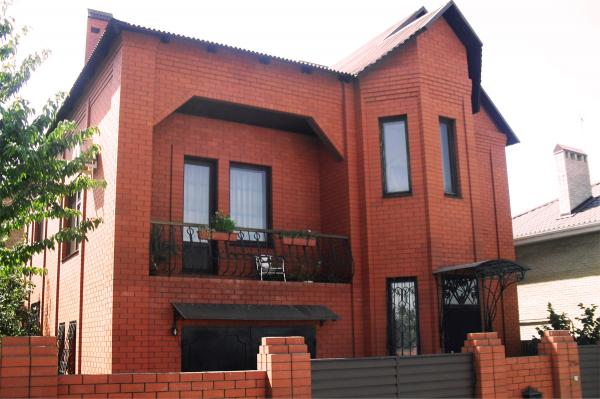
Or combine different colors in one facade:
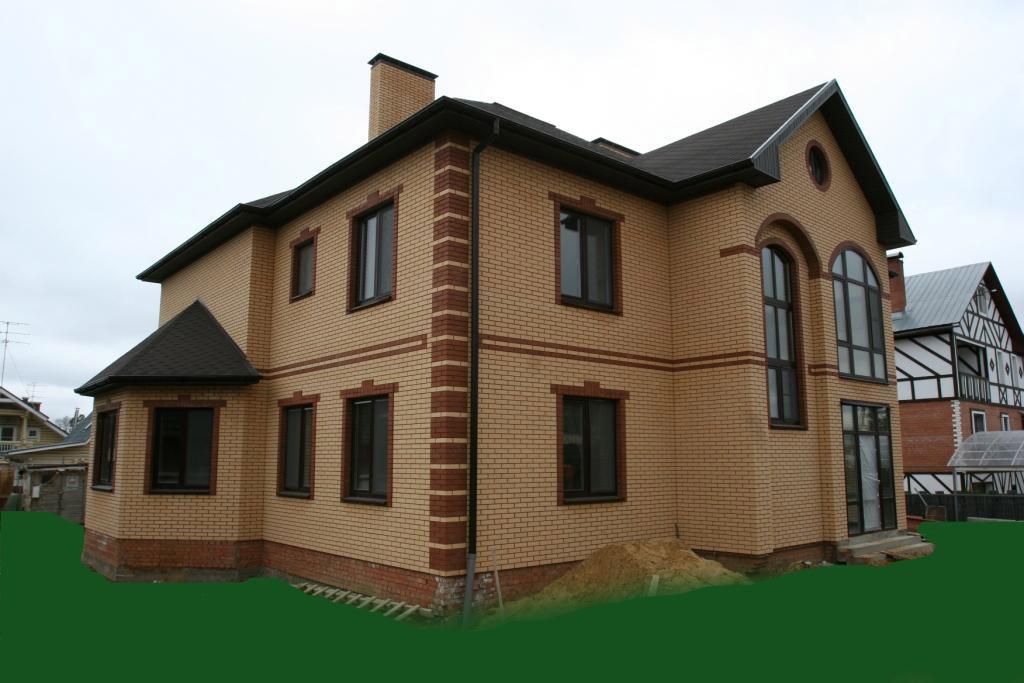
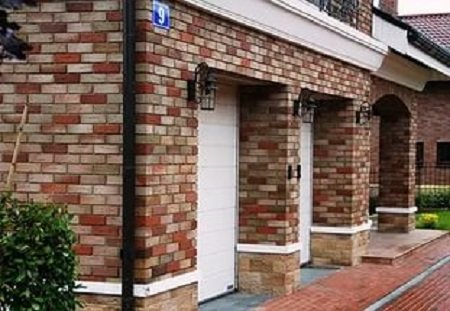
Cladding of facades with porcelain stoneware
Porcelain stoneware is a frost and wear-resistant tile, which includes both clay baked at an ultrahigh temperature and metal compounds. For facades, the usual one is also used. Thin, in fact, like a regular one, the material can be installed on the glue directly on the prepared surface or on. The latter option is often used in the construction of high-rise buildings, public buildings, but can also be used for facing private houses. Ordinary porcelain stoneware:
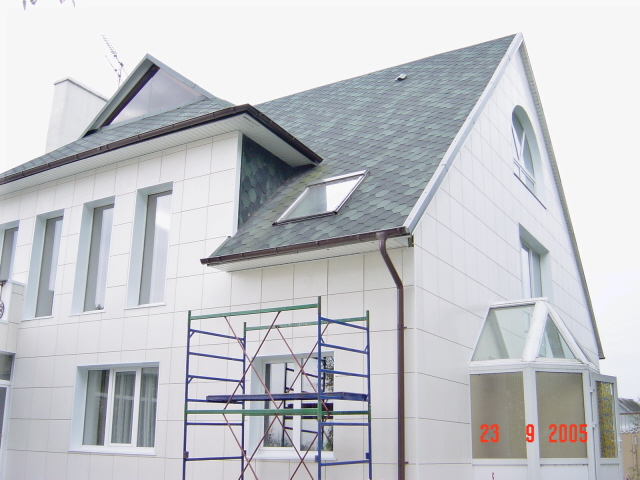
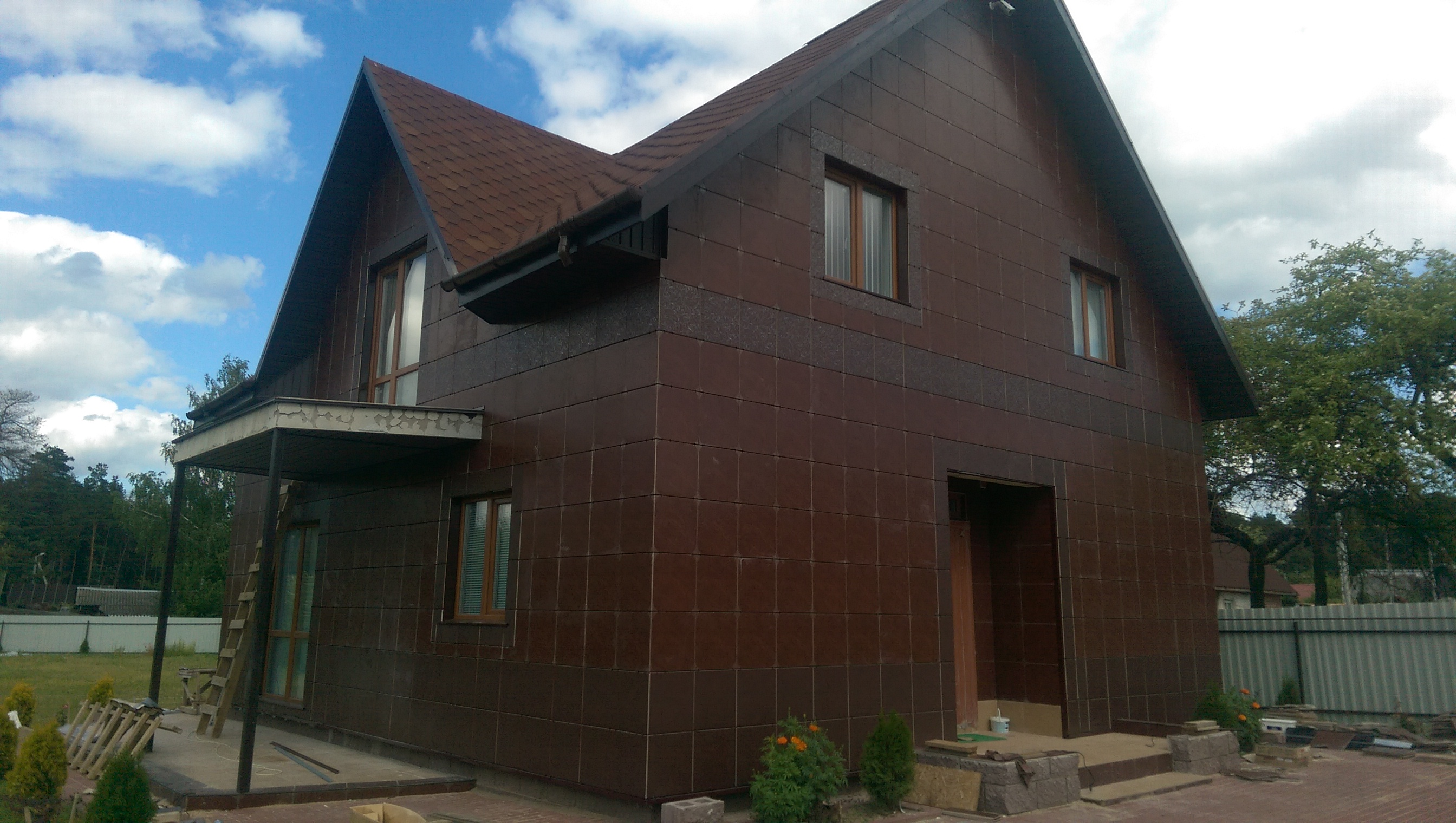
And thin porcelain stoneware looks richer due to the wide format of the slab:
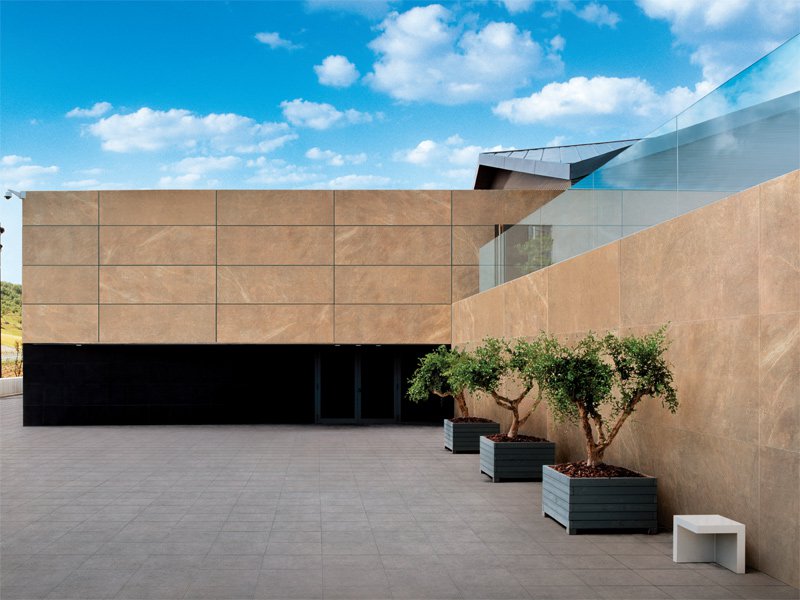
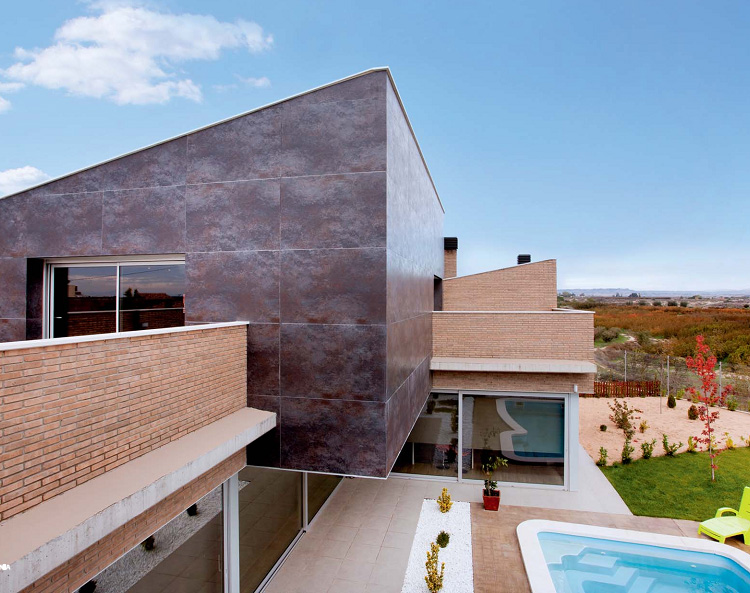
Facade cladding with fiber cement panels
It is possible to clad the house with fiber cement panels “under the stone” or “under the tree”. Such panels consist of 90% cement and 10% filler, which determines the texture. Plates are mounted in a "dry" hinged way, on a heater, without the use of adhesive solutions. domestic production: LTM and LATONIT, or others.
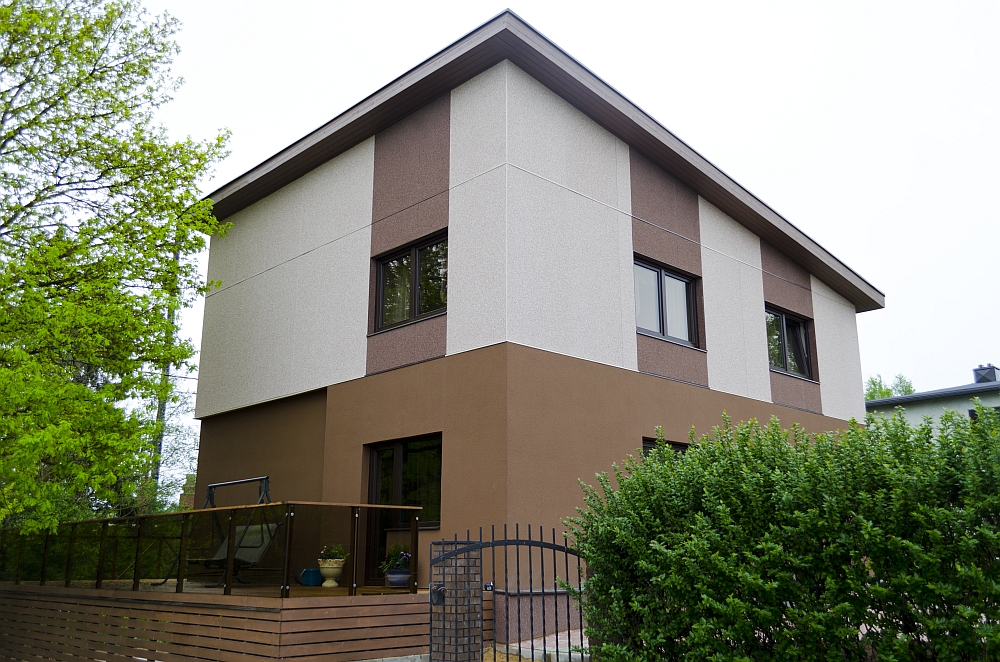
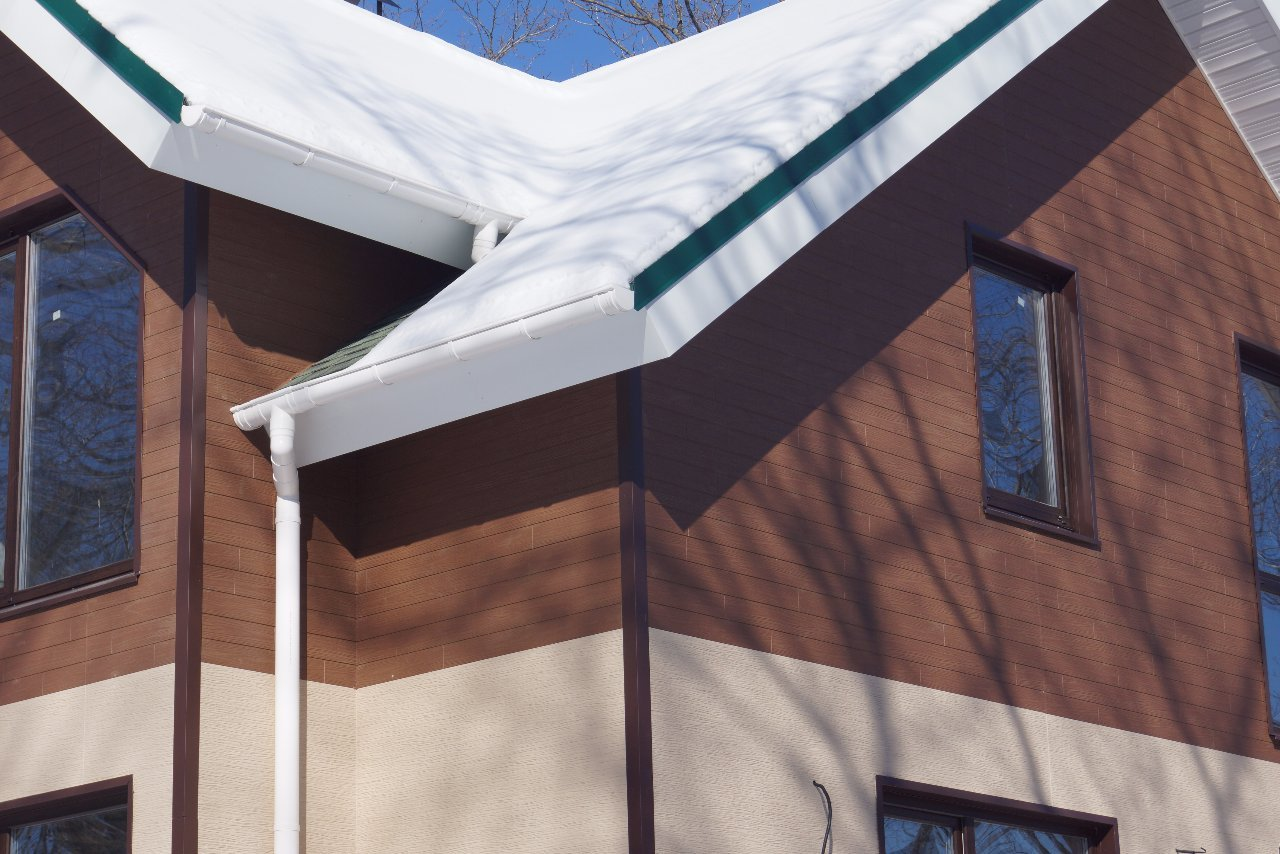
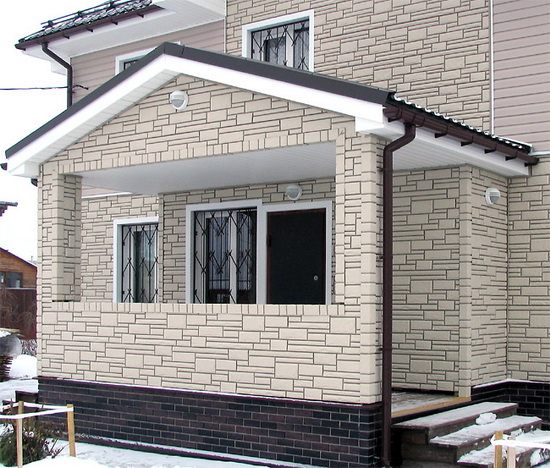
Exterior cladding with Japanese panels
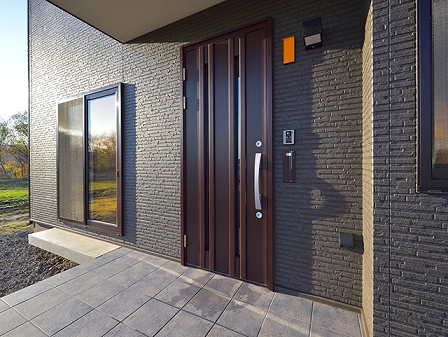
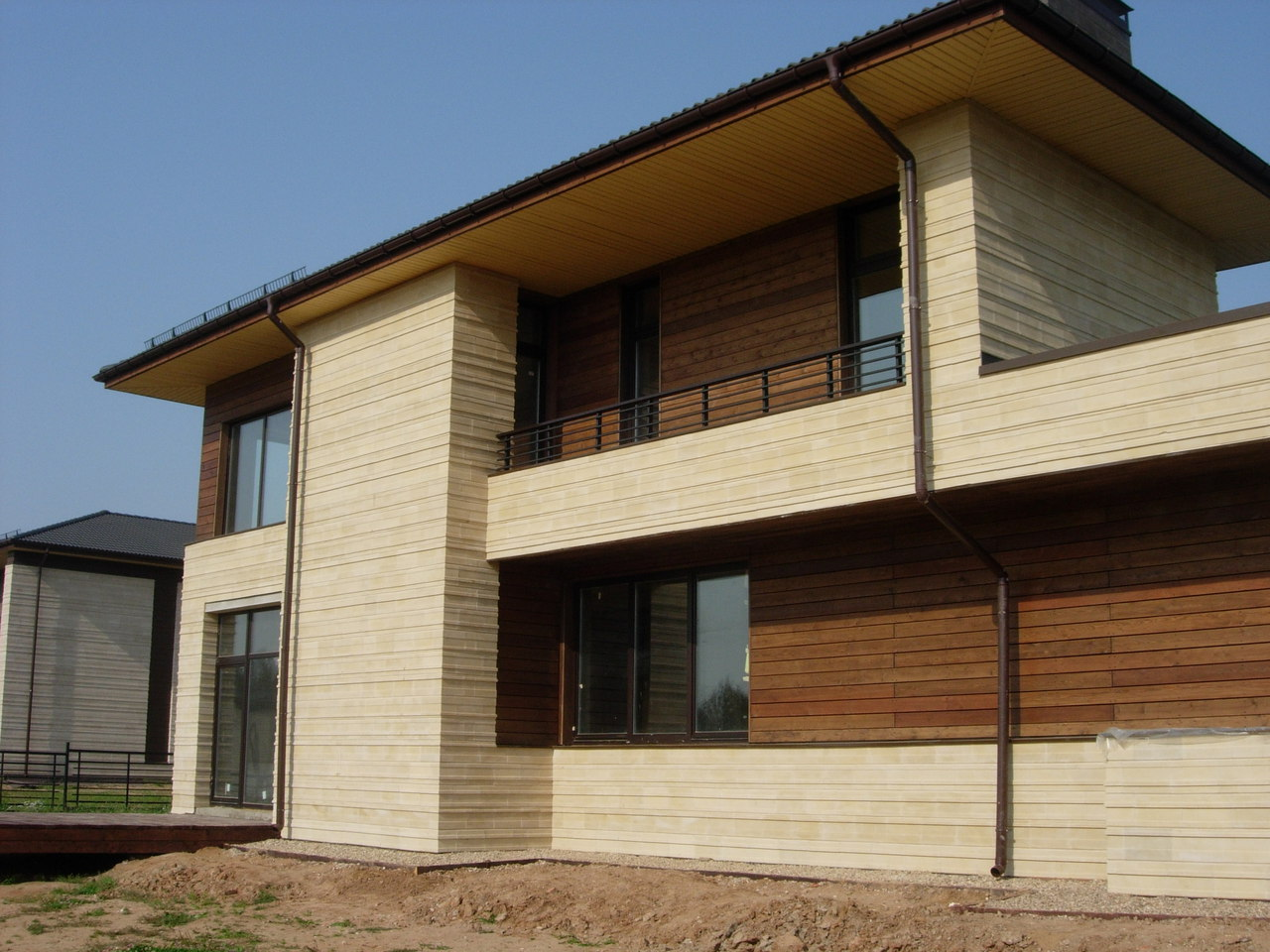
The use of cement-bonded particle boards () "under the brick"
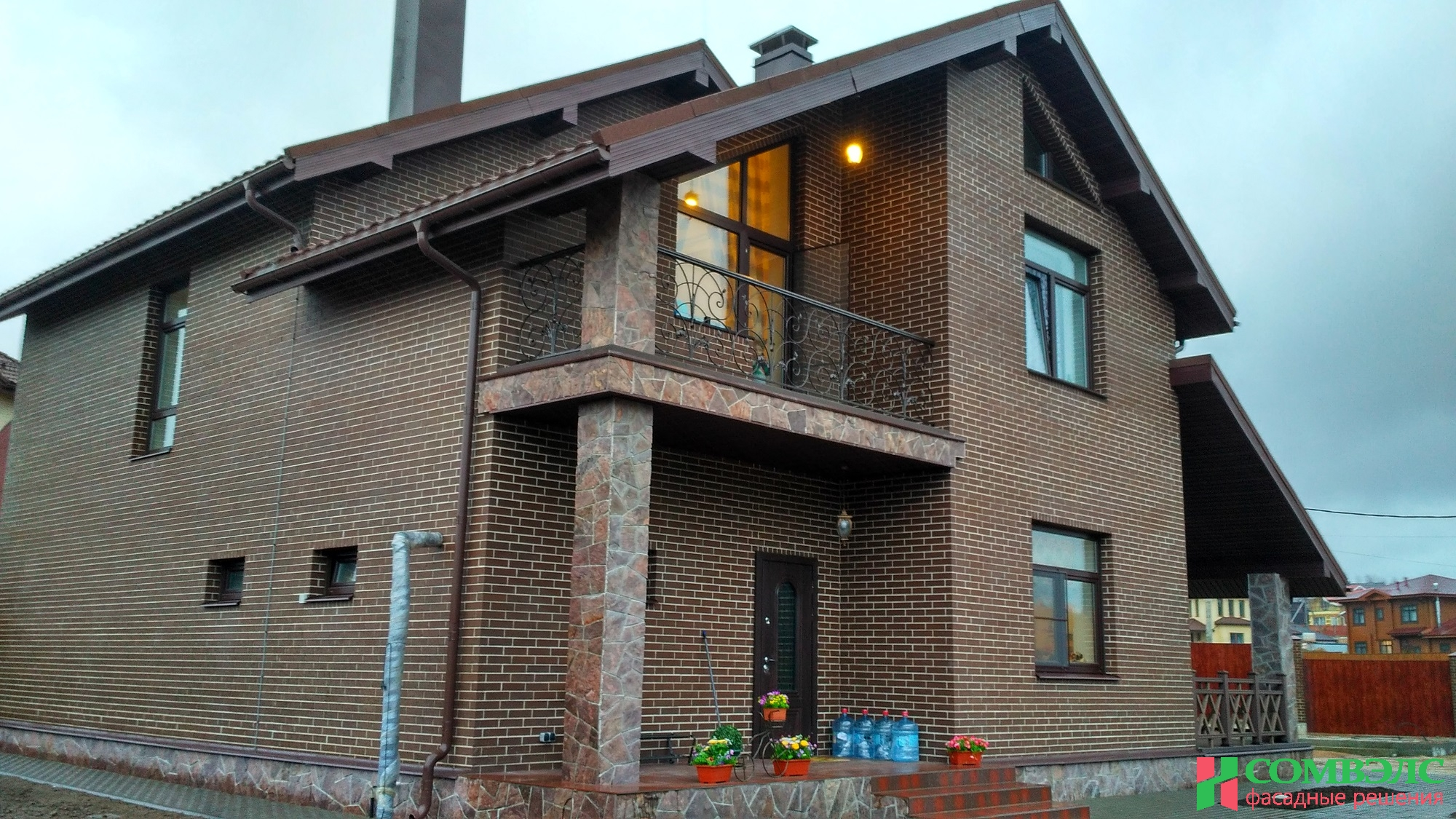
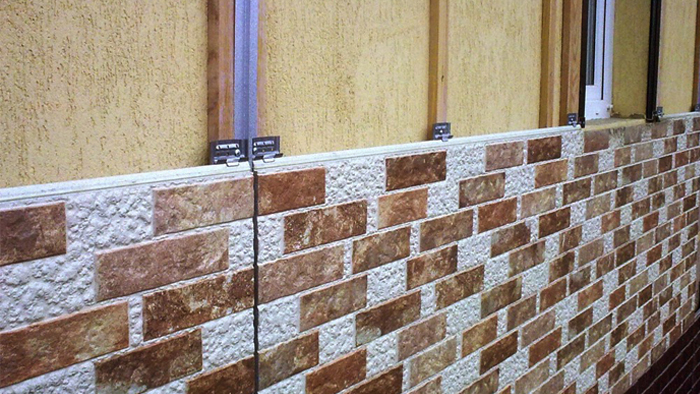
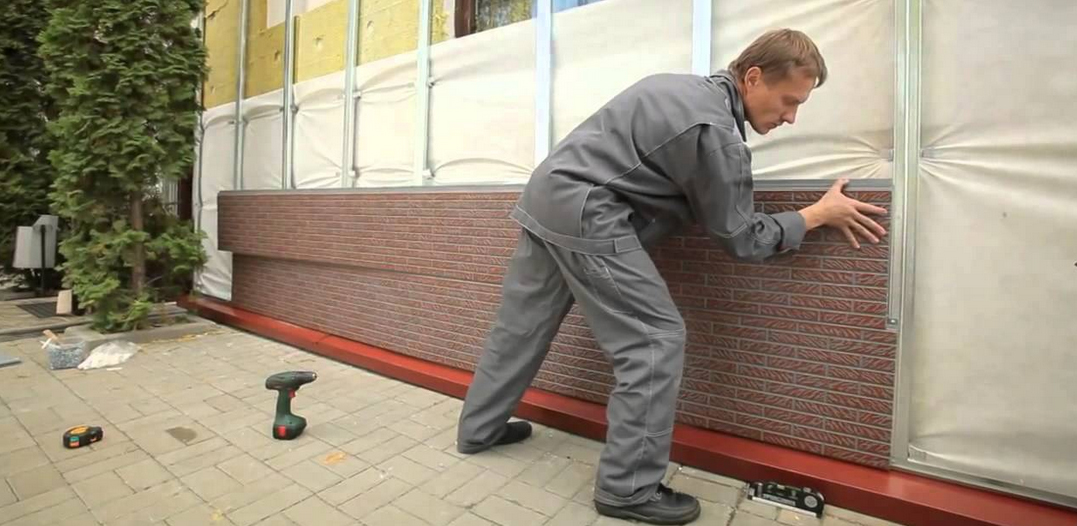
You can finish the house outside with siding
Siding - these are the same hinged panels with different textures that imitate natural materials. But, basically, siding imitates wood. from which it is made. Fiber cement siding looks like this:
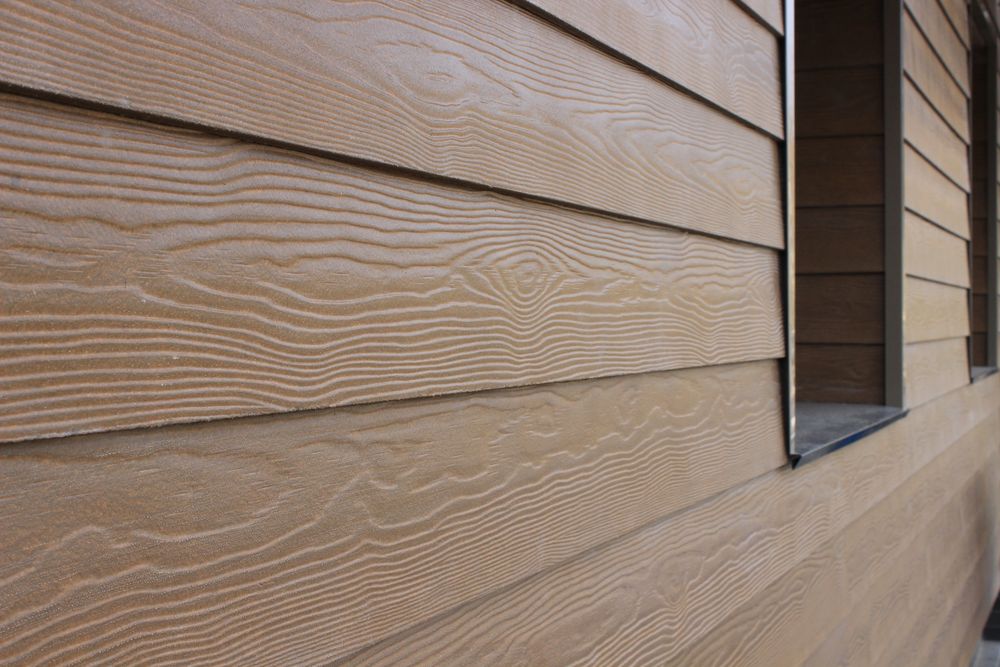
Metal:
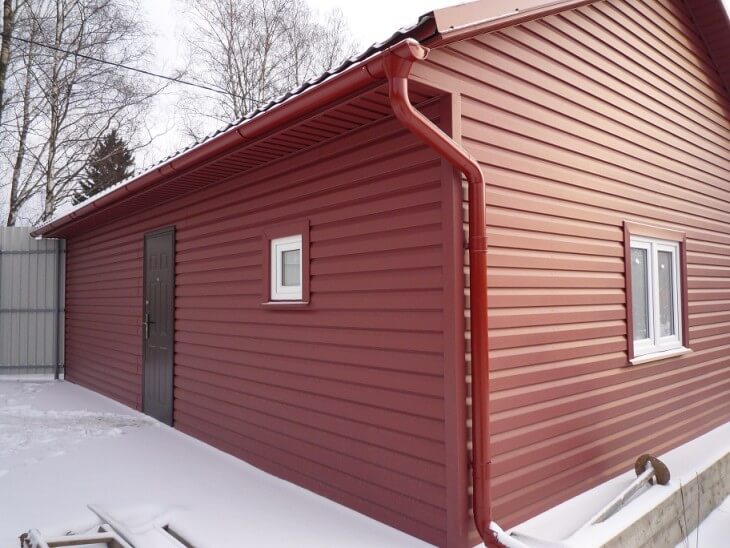
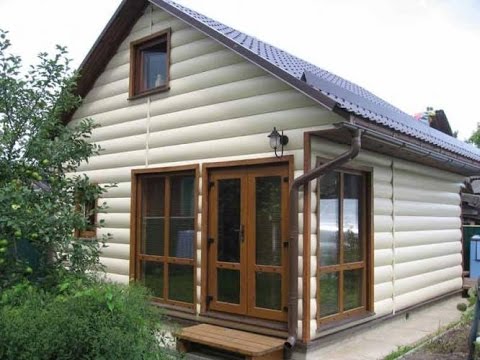
From PVC materials:
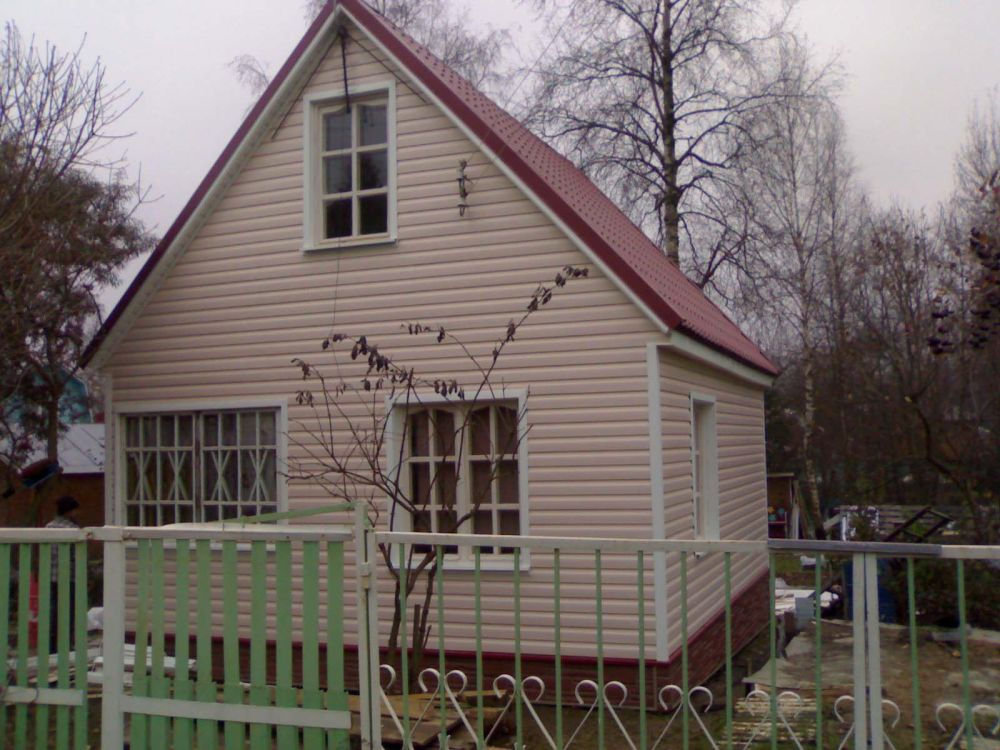
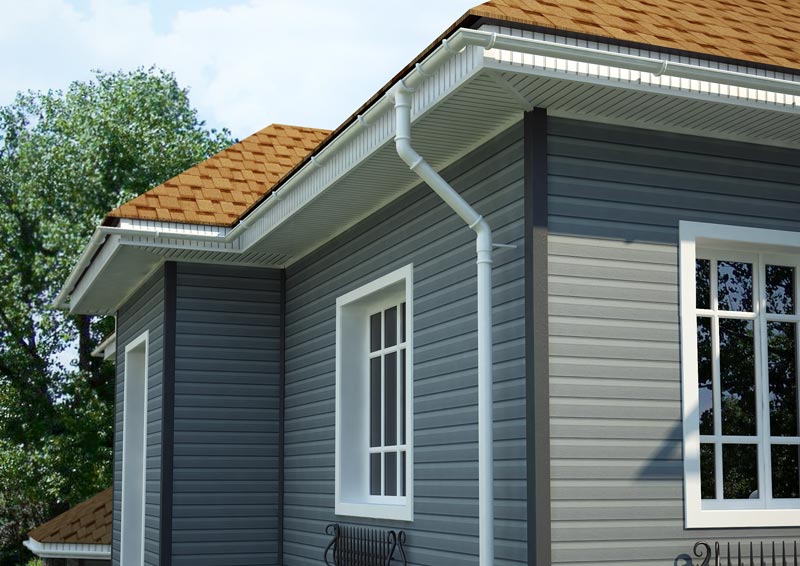
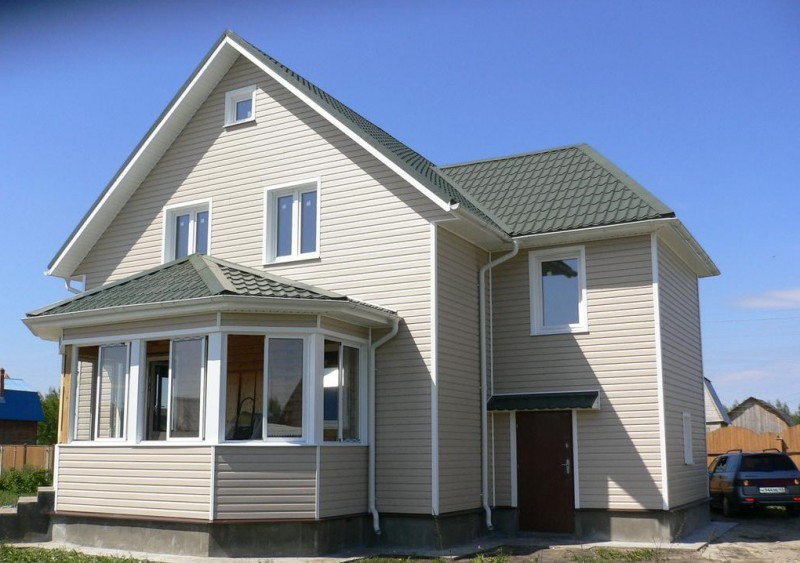
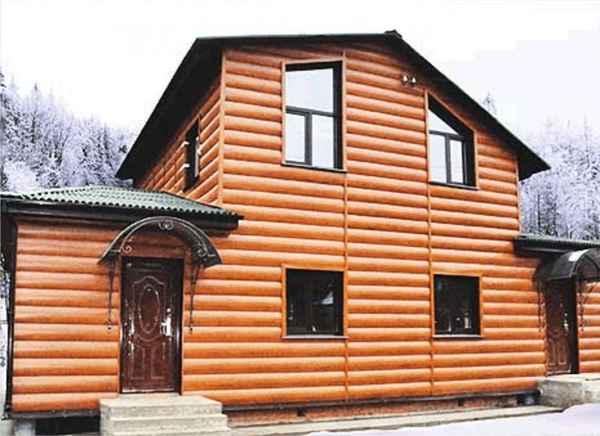
Wood cladding
If you decide to use natural wood for decoration, you can stop at one of the options.
Lining
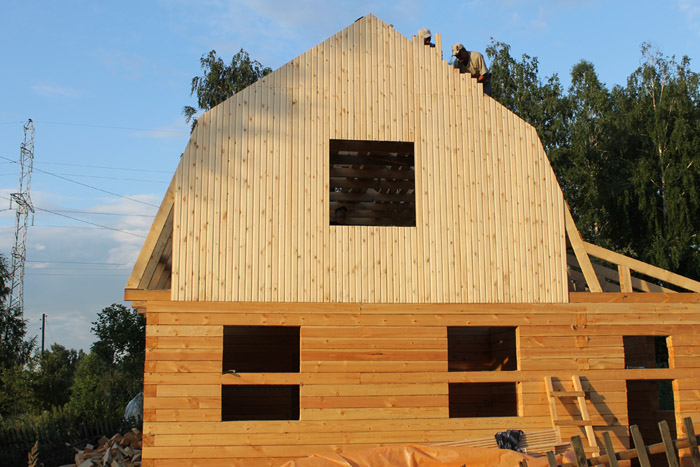
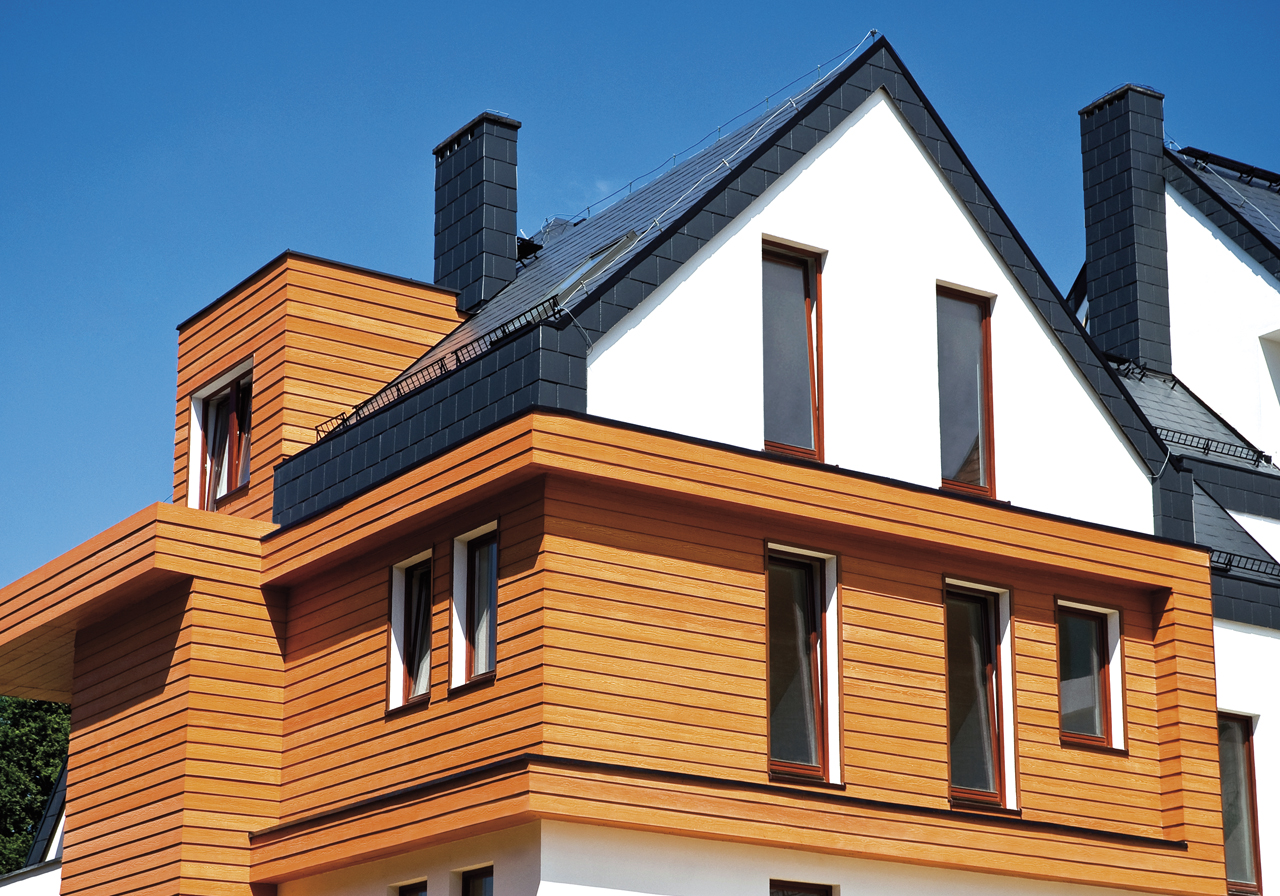
It is better to use larch resistant to the external environment.
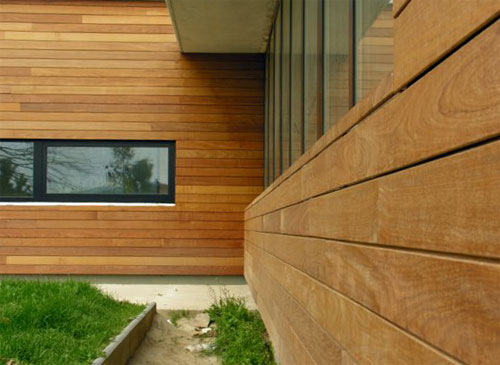
wooden blockhouse
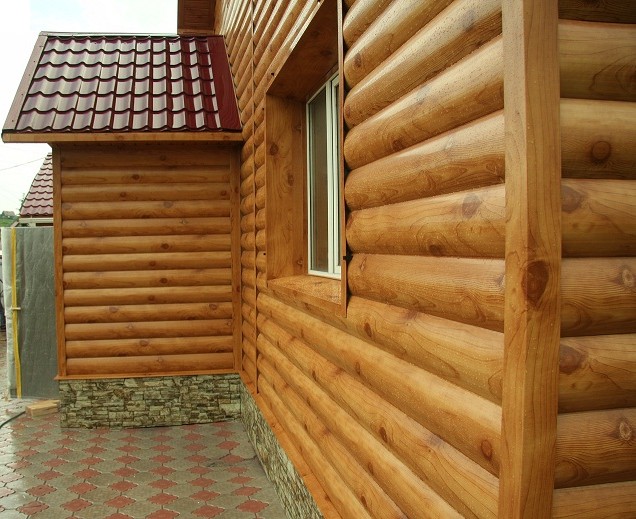
Facade with beveled rails ("") under the blinds
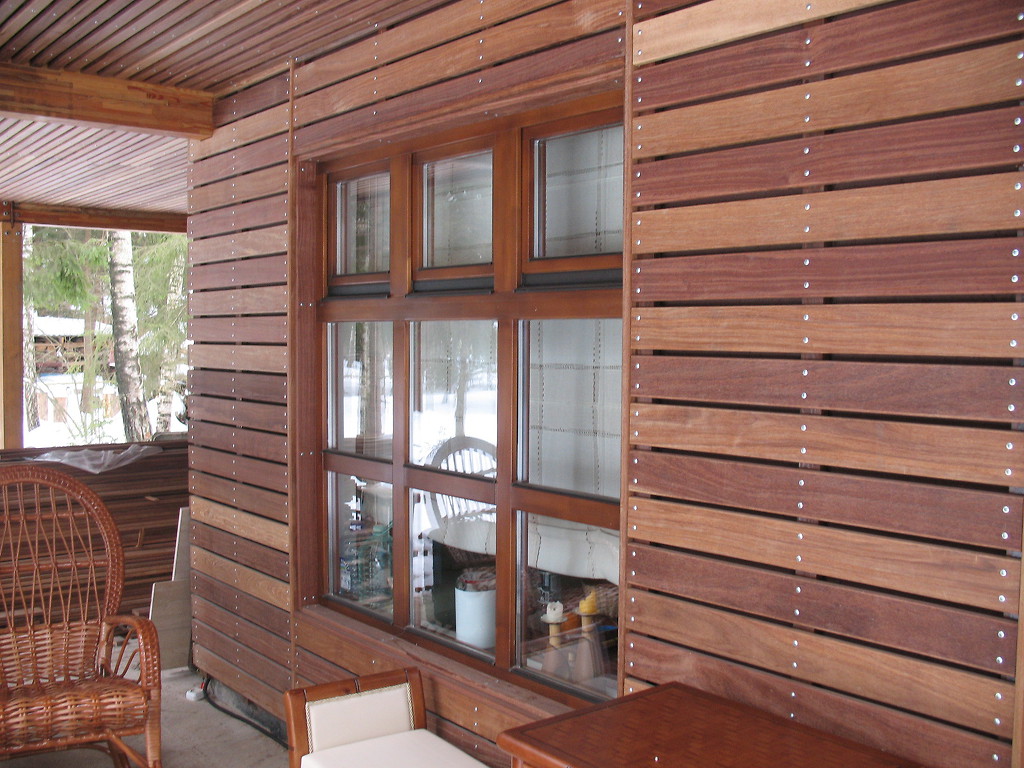
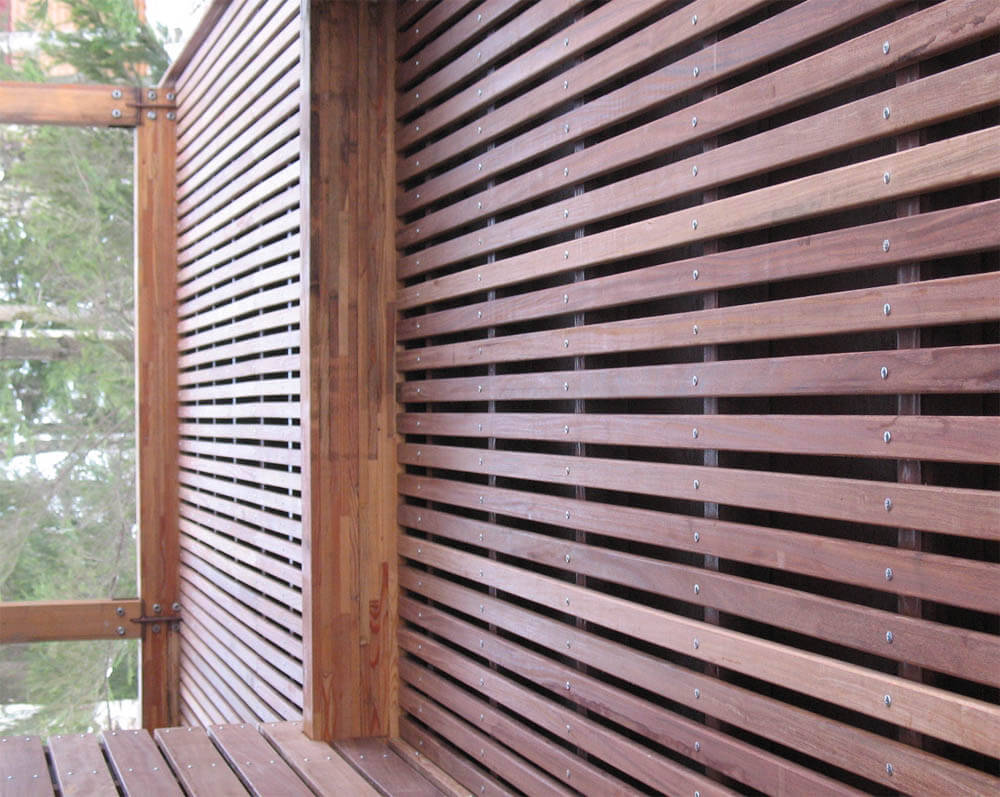
If you do not want to use natural wood, you can, as an option, under the tree.
Panels imitating natural wood
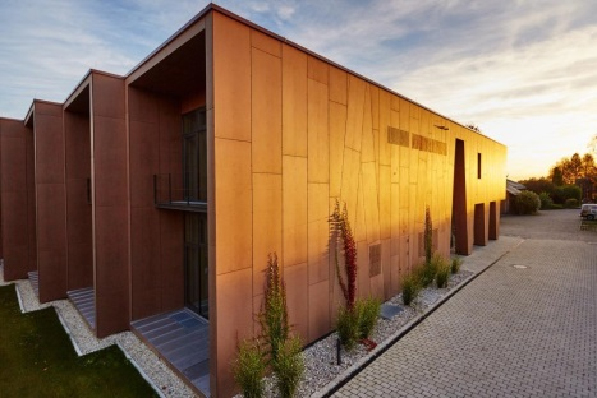
HPL panels on the facade
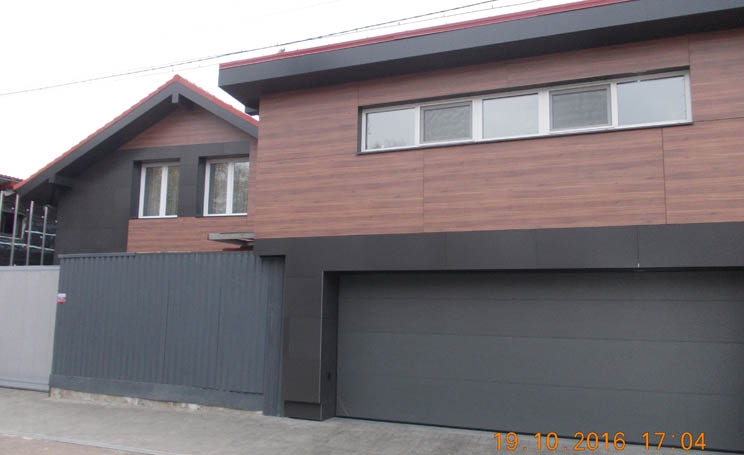
HPL plastic on the facade of a private house
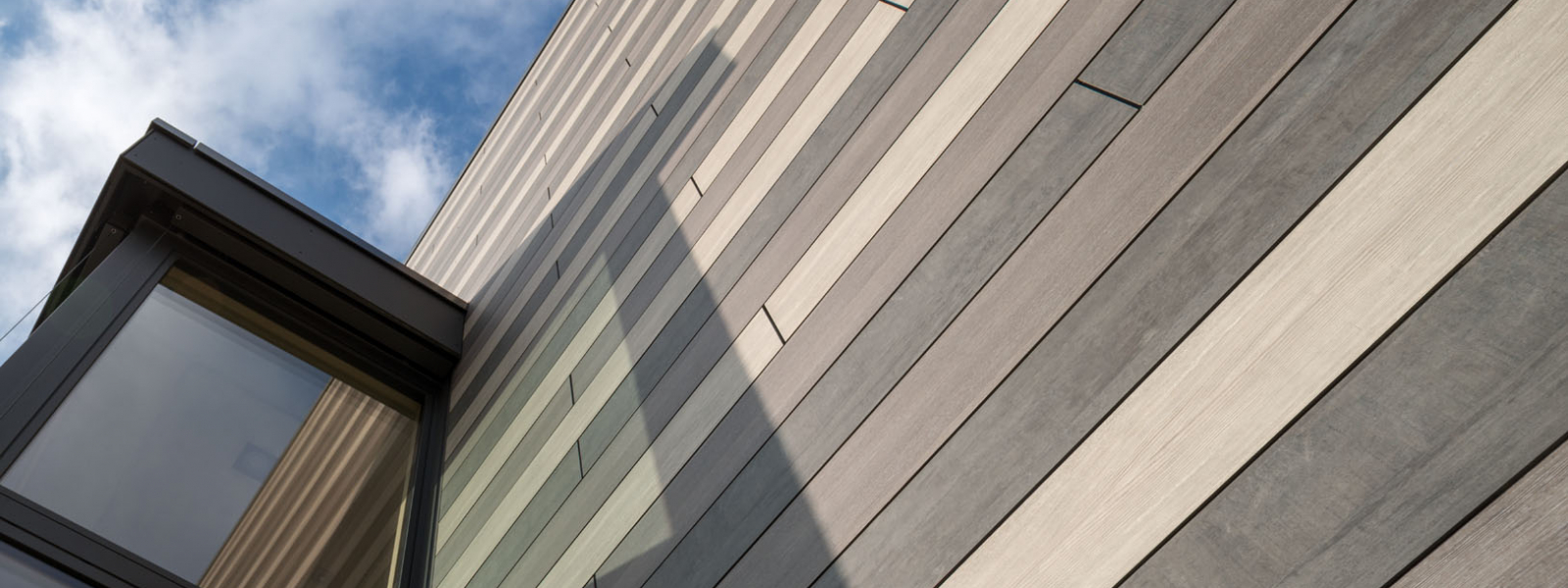
ROCK panels
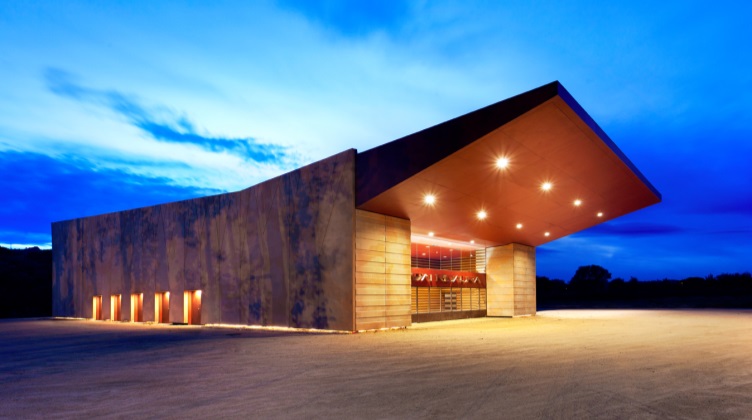
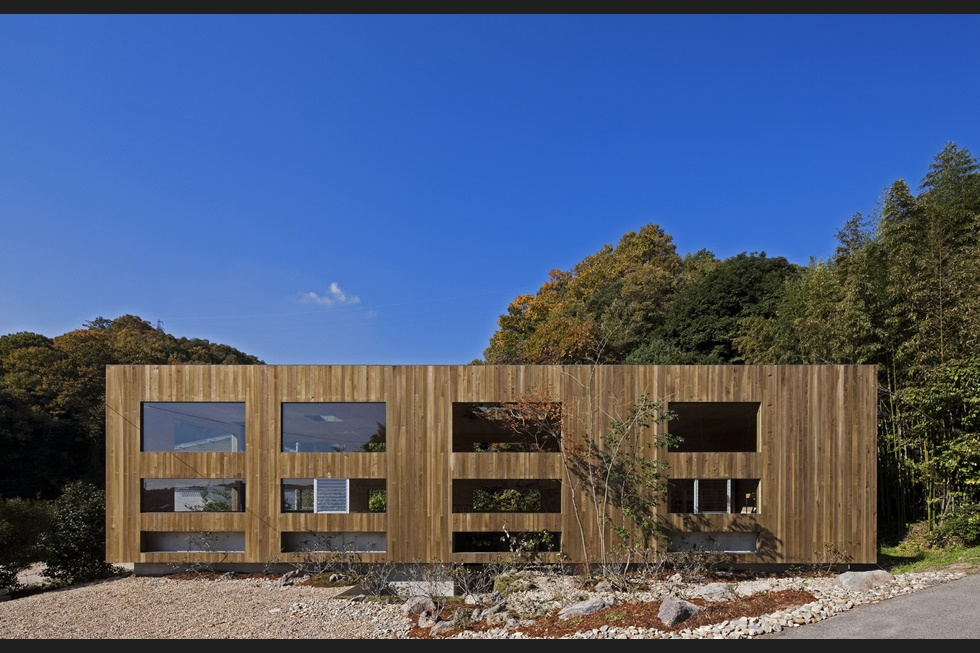
External cladding of the facade under stone or brick
You can choose cladding without insulation or immediately. Do not know how to clad the facade of the house, if you need panels without insulation? Pay attention to the hinged slabs of the altfacade. This is how the version with the tavertine effect looks like:
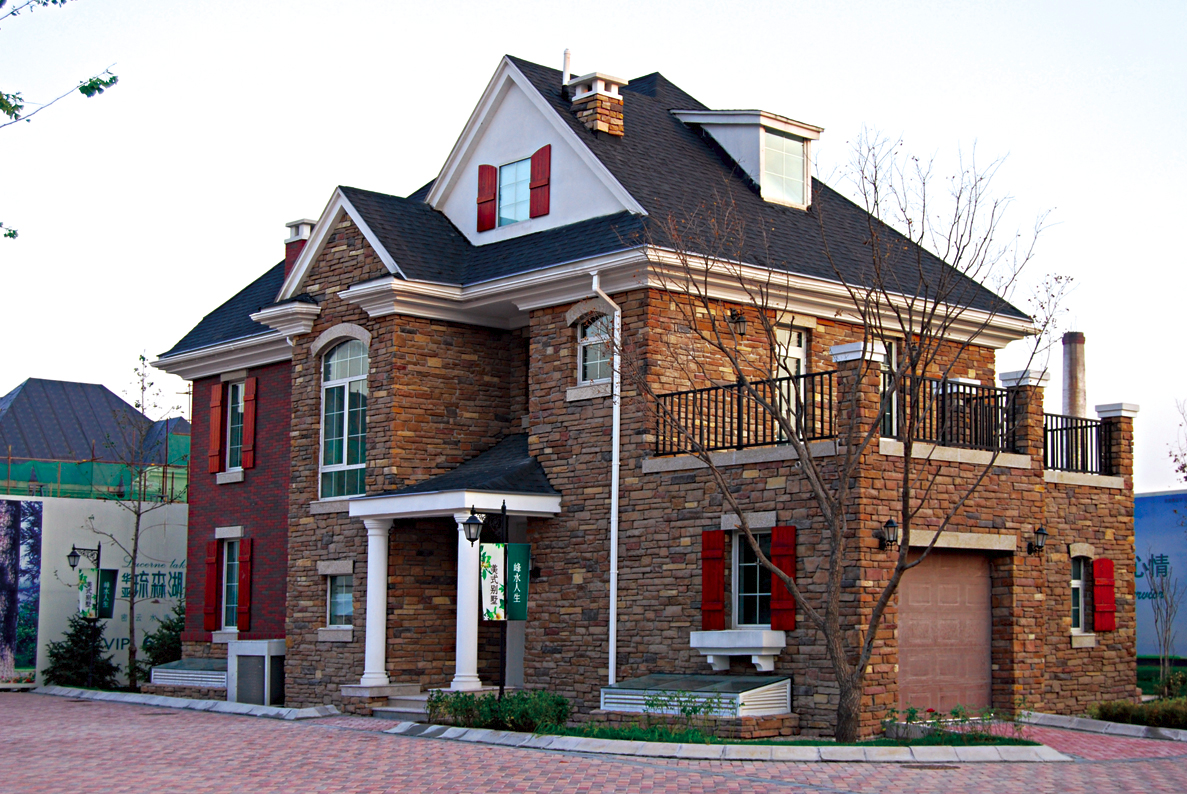
How to make the facade of the house, if you need immediately with a heater - choose thermal panels. For example, for clinker:
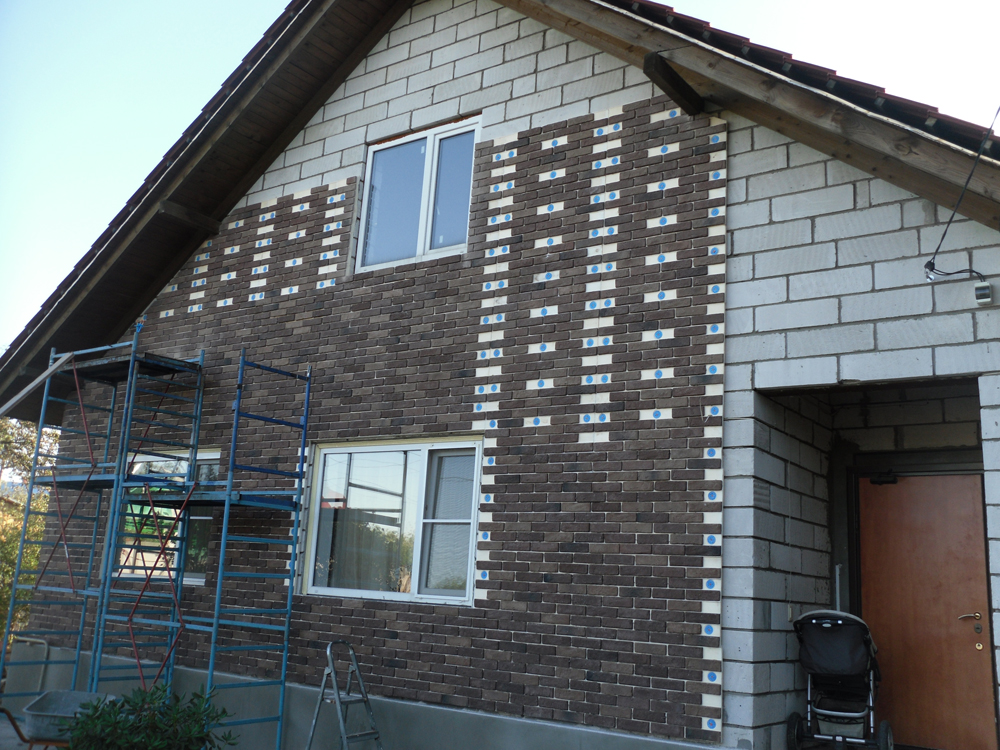
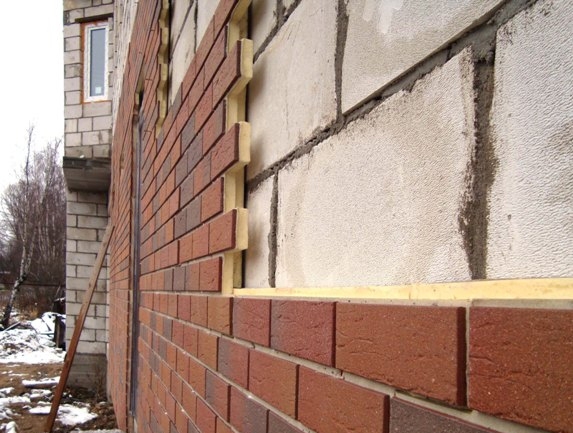
Plaster
You can finish the facade of the house with plaster systems. »:
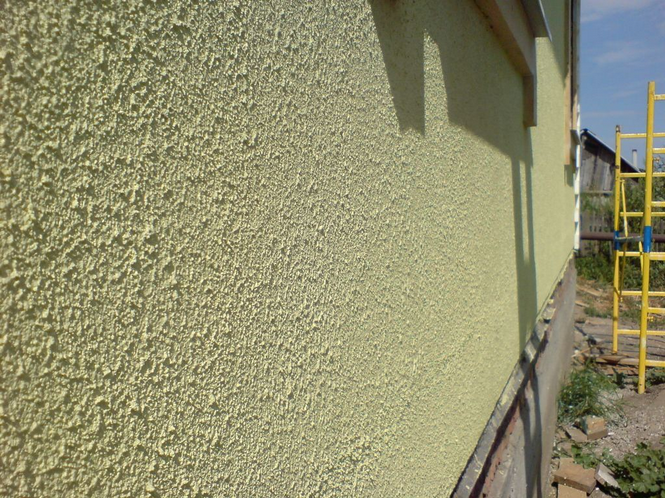
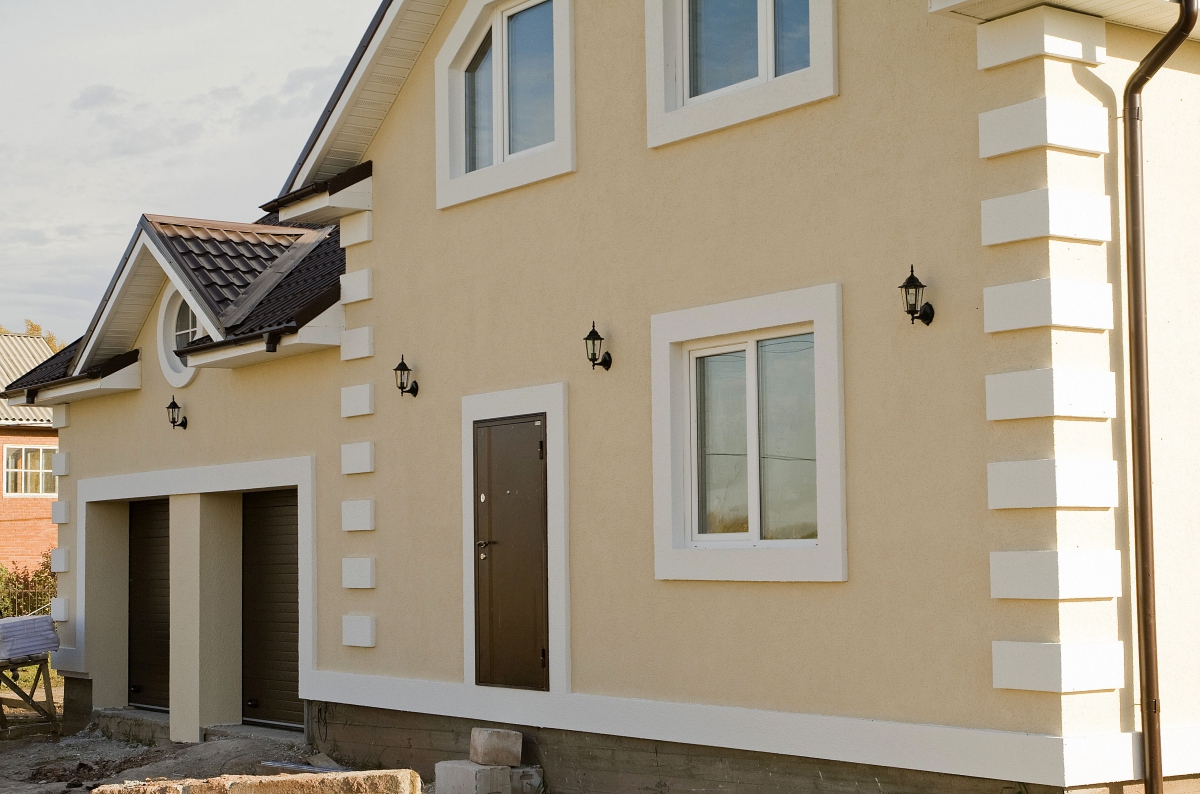
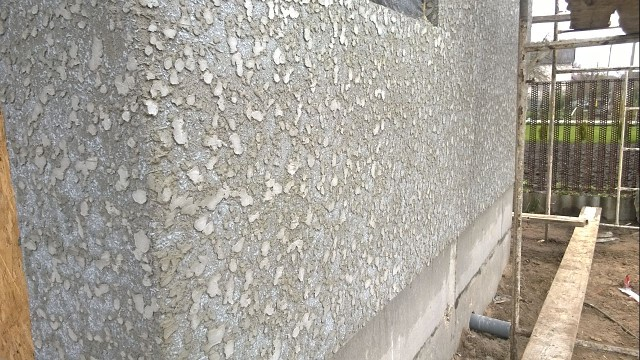
Plaster "bark beetle":
![]()
Plaster "rain":
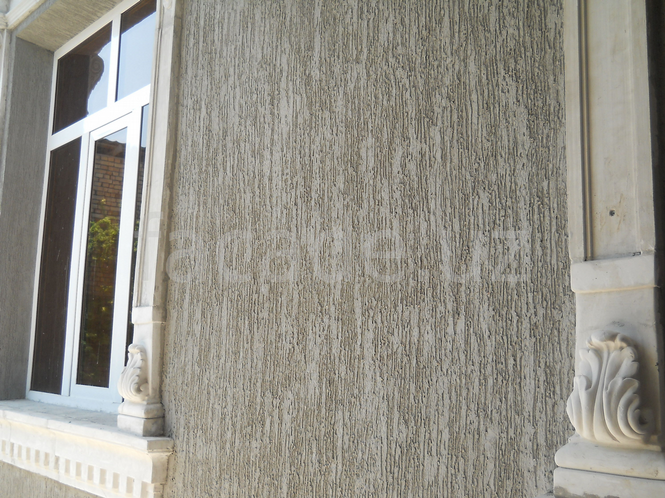
Structural "torn" plaster:
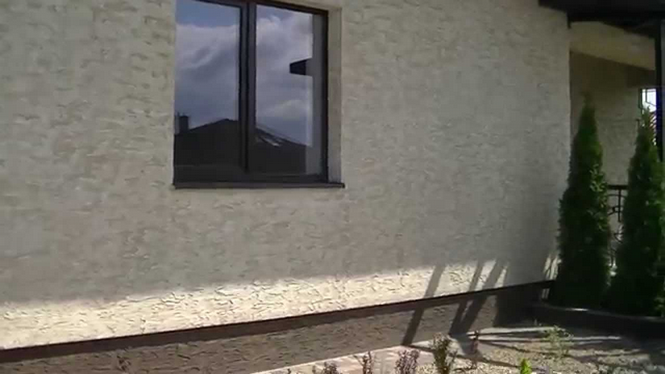
Venetian plaster on the facade:
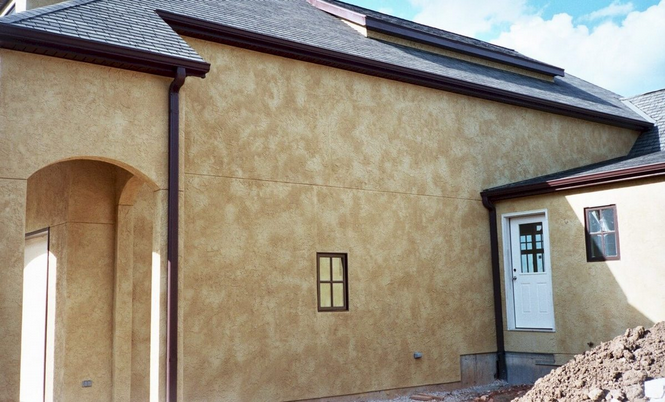
Marbled plaster with marble chips:
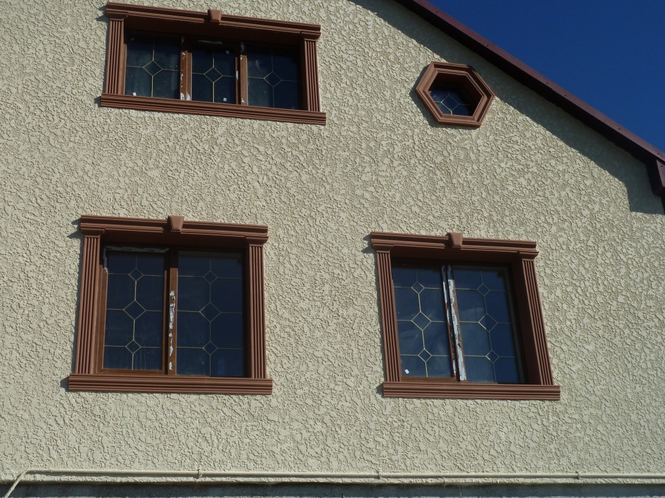
Even and smooth gypsum plaster:
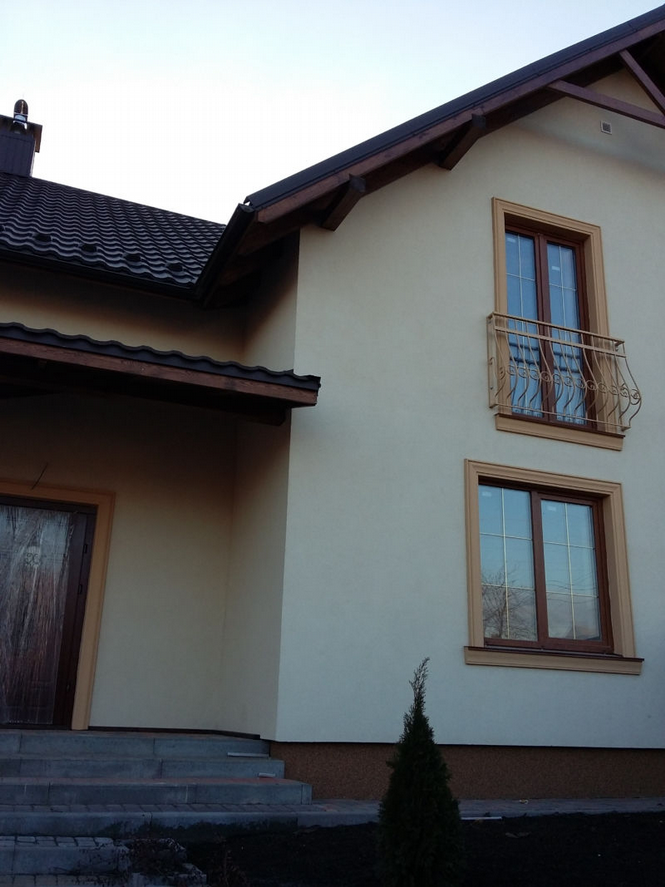
It is possible to sheathe the facade with terracotta panels
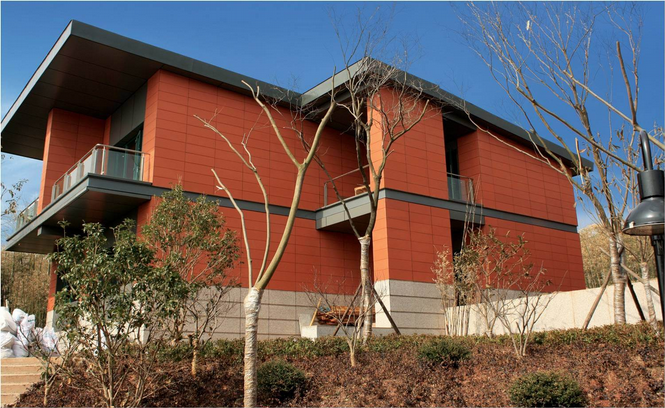
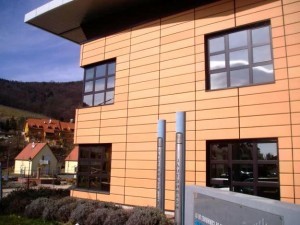
A combination of several shades:
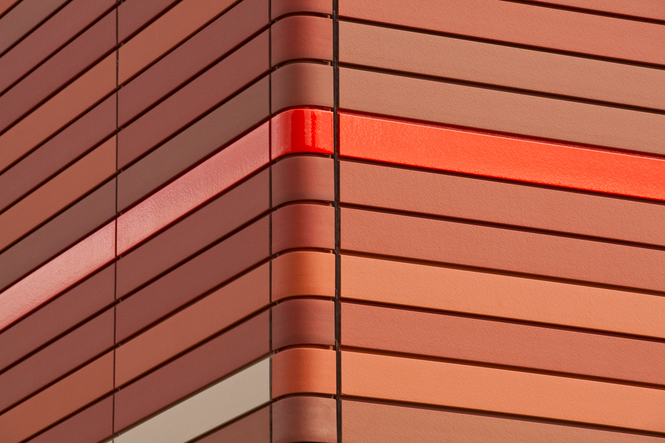
Combined facade
If you can’t decide what is the best way to finish the walls of the house from the outside, consider combining different materials.
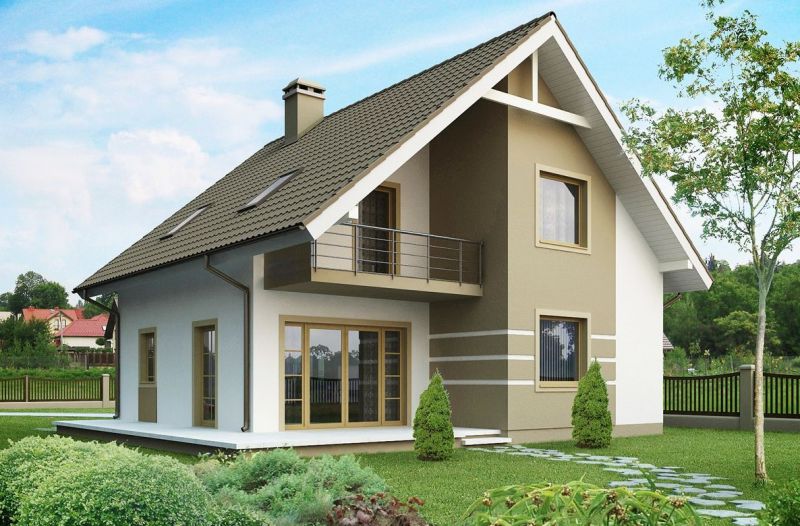
Combined plaster on the facade
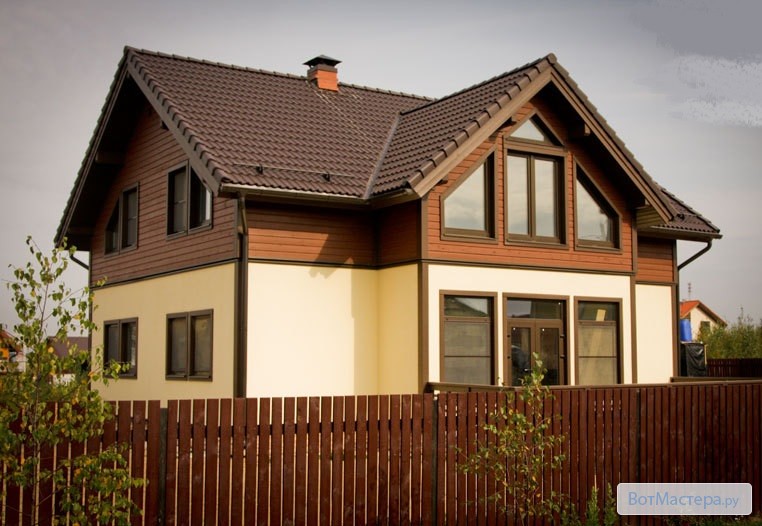
wood plus brick
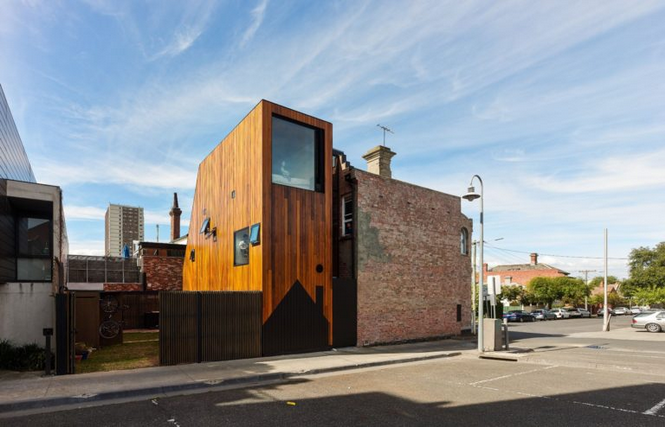
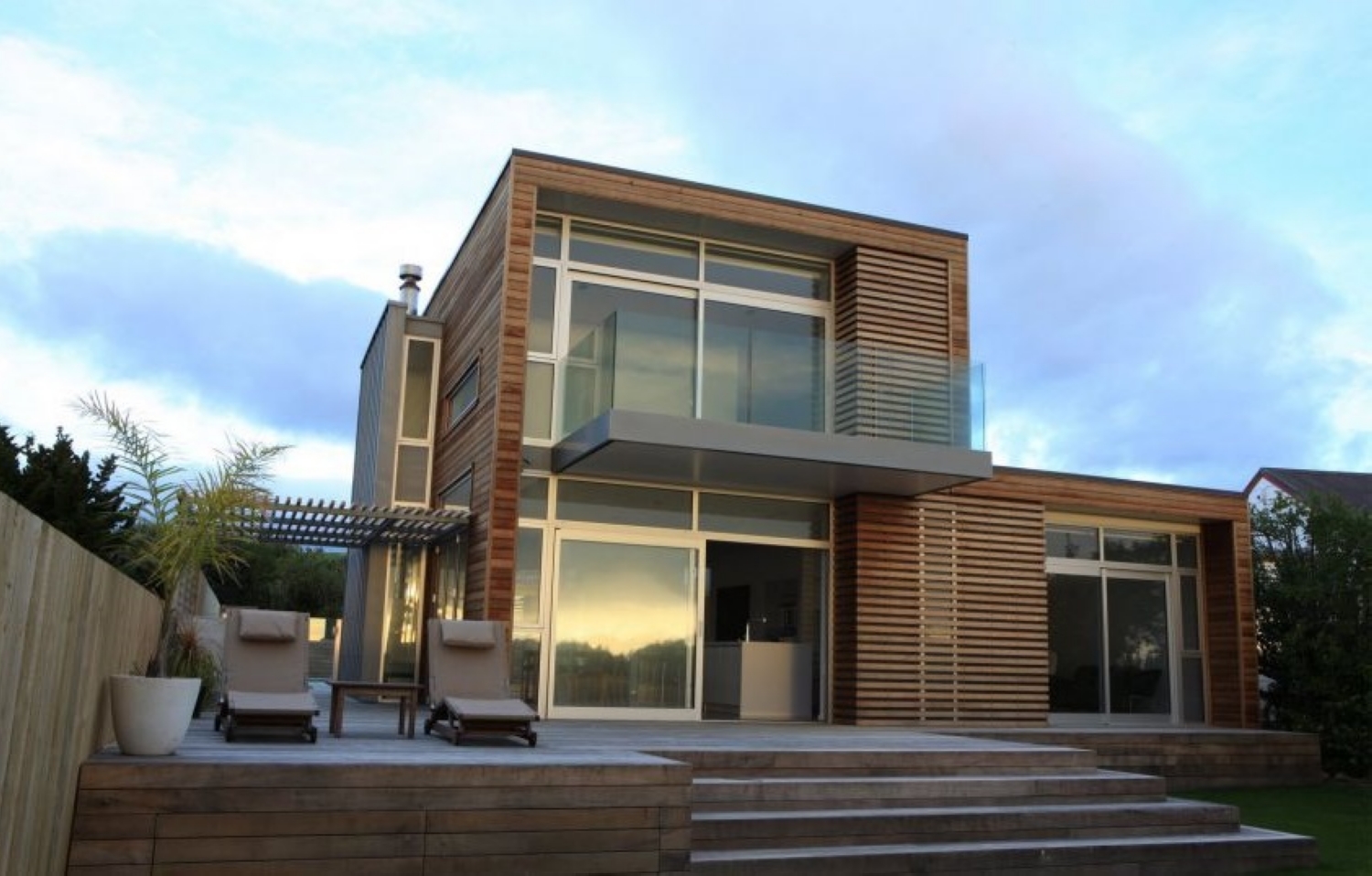
Stone effect tiles and wood effect panels
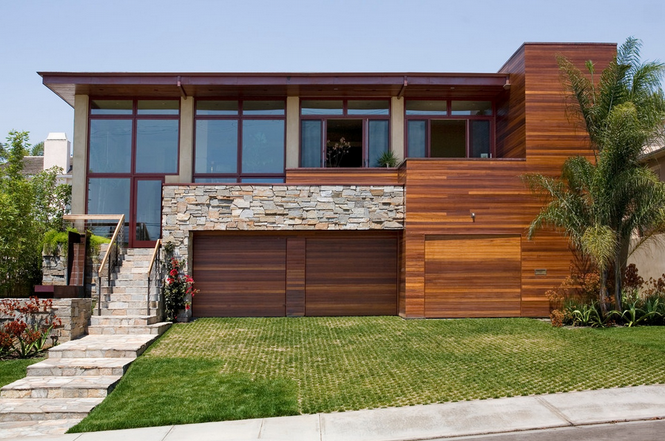
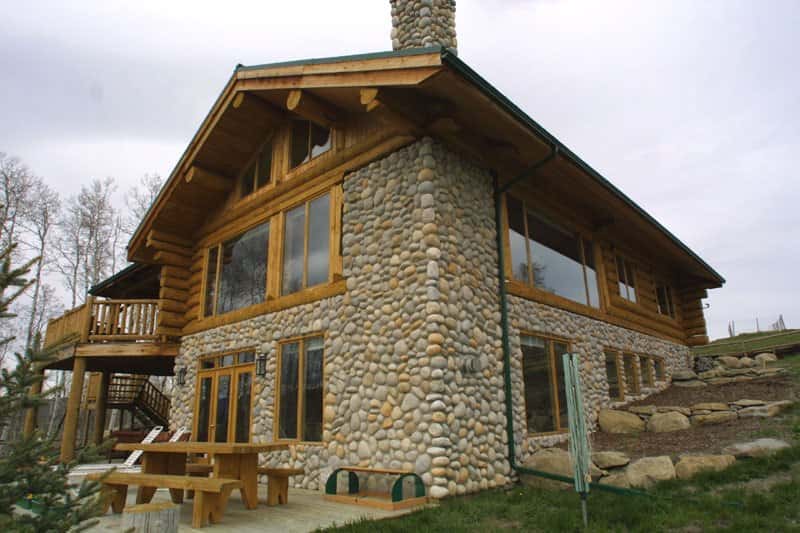
Planken plus polished limestone
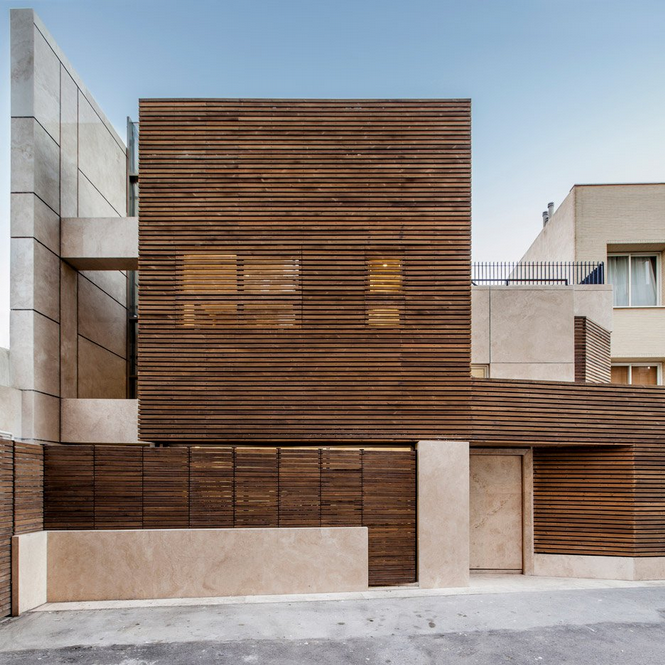
It is possible to veneer the facade of a private house with stained glass structures
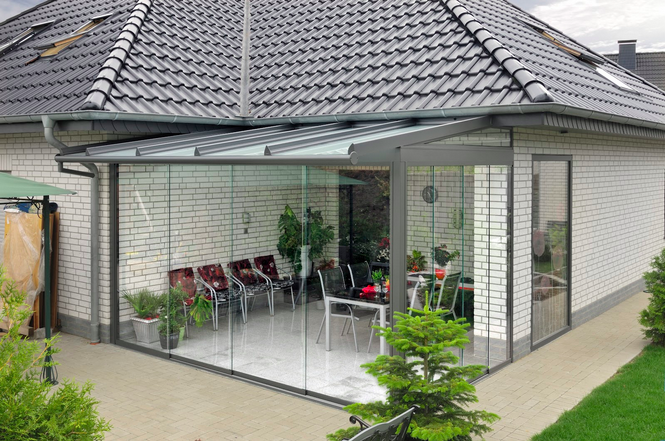
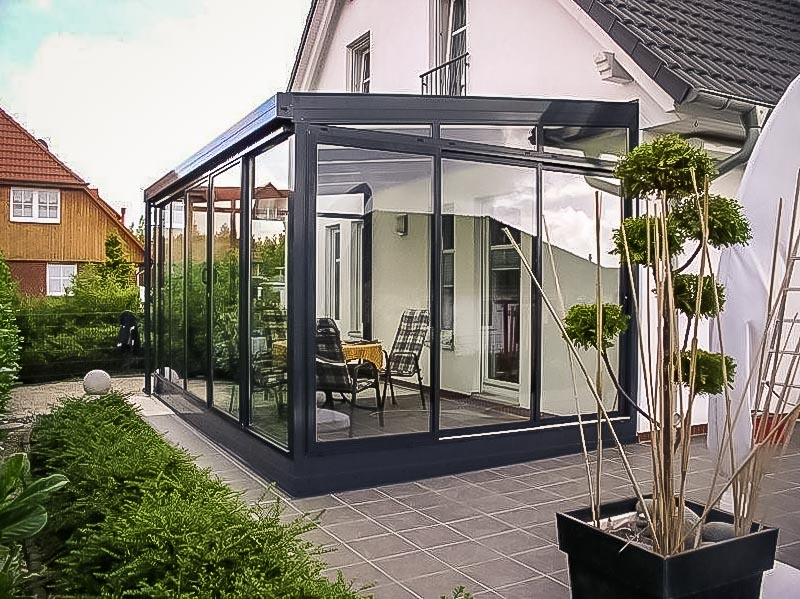
The cheaper it is to sheathe a house outside
If you want to cheaply finish the facade of the house, choose plaster or fiber cement.
Gypsum plaster:
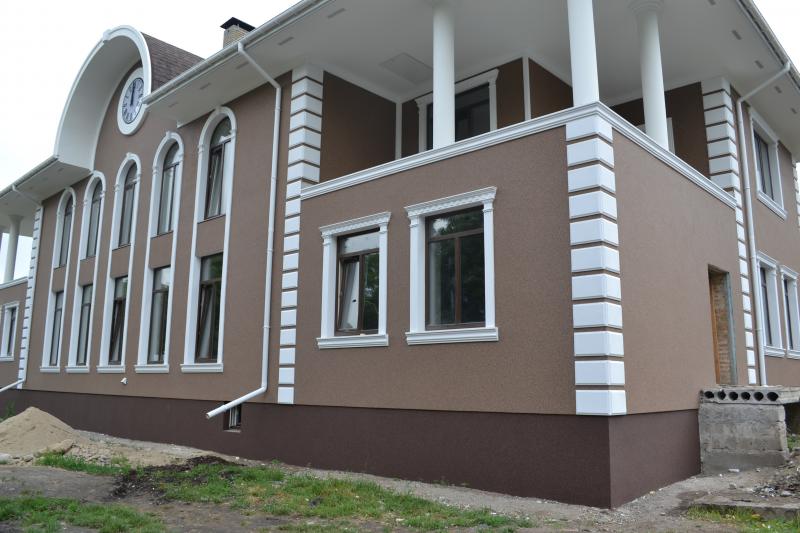
Fiber cement facade:
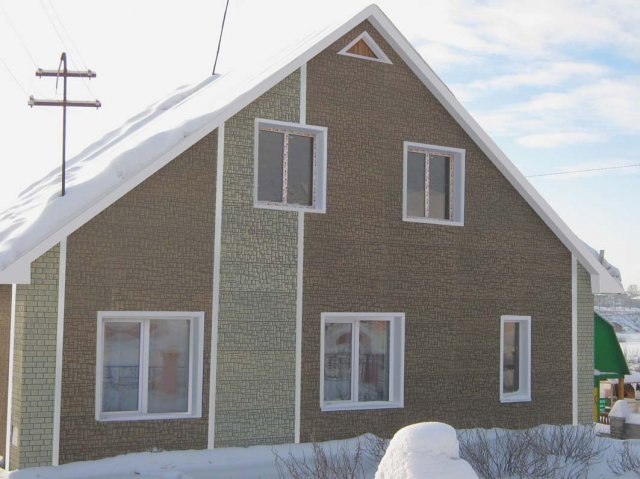
Interesting design idea on the facade
Inexpensive finishing of the facade of the house is also obtained if you choose panels: for example, with or without insulation, siding or artificial stone:
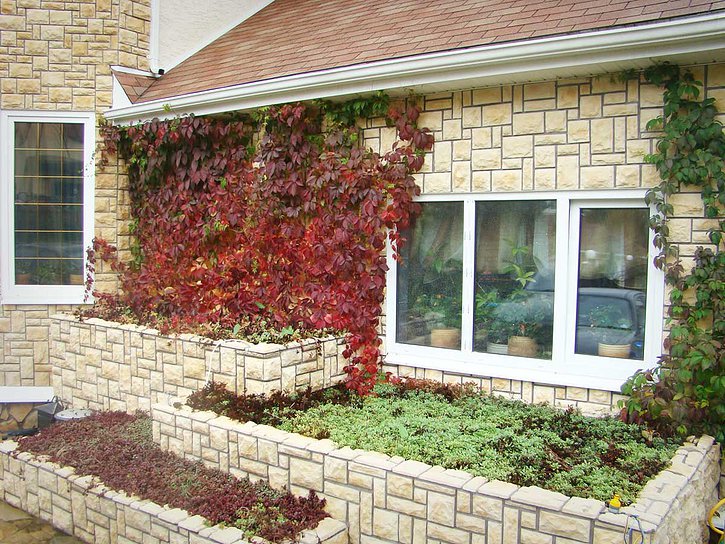
Panels from artificial stone can be very affordable
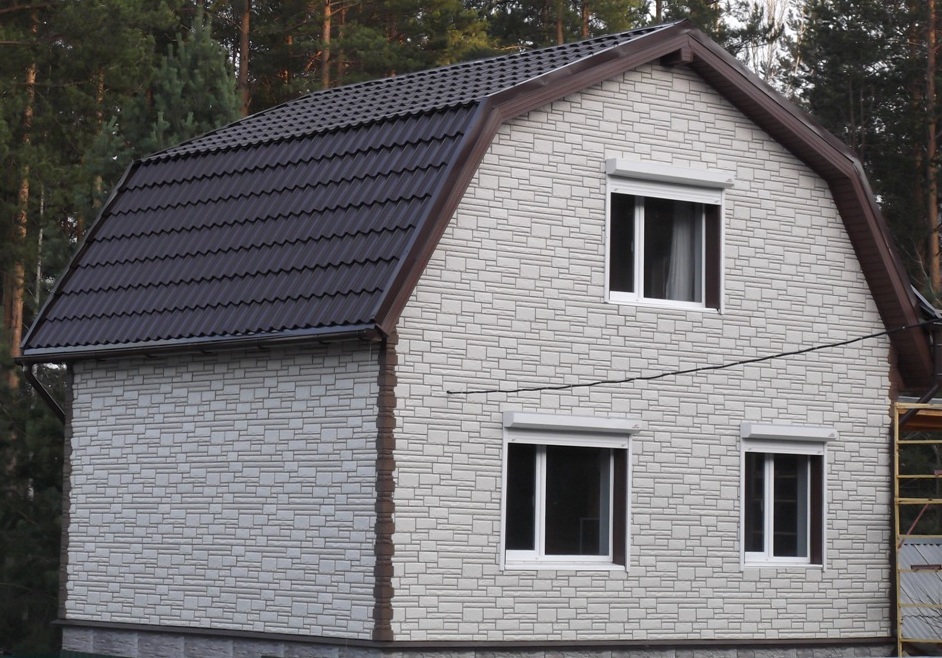
It is cheaper to decorate the facade with Alt-panels than thermal panels with insulation
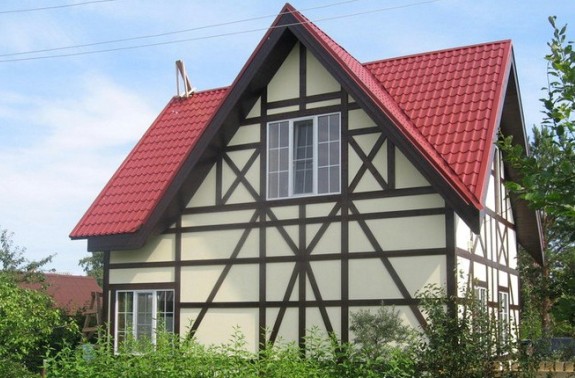
On plaster, you can let dark-colored wooden slats, imitating "Fachwerk"
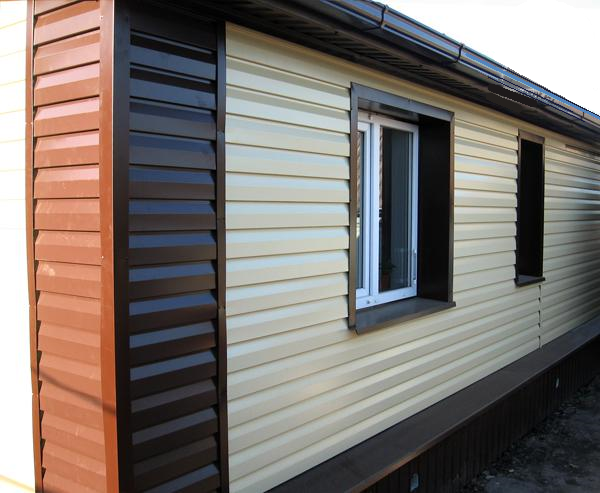
![]()
House facade decor
To ennoble the facade of the house, you can use simple design techniques. Decorative stone inserts in the plinth area:
Beautiful exquisite facade
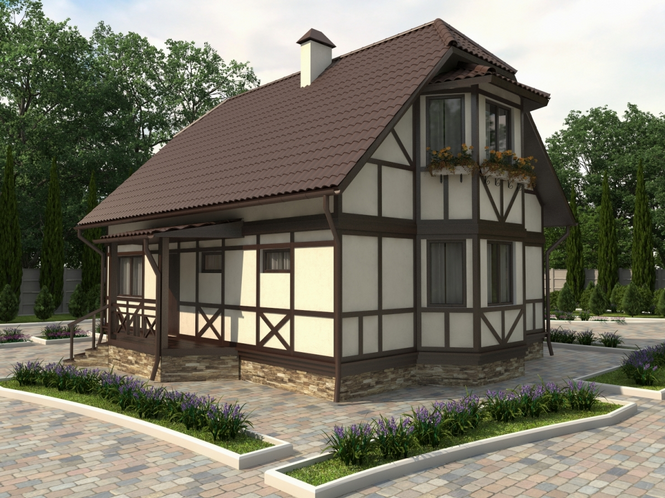
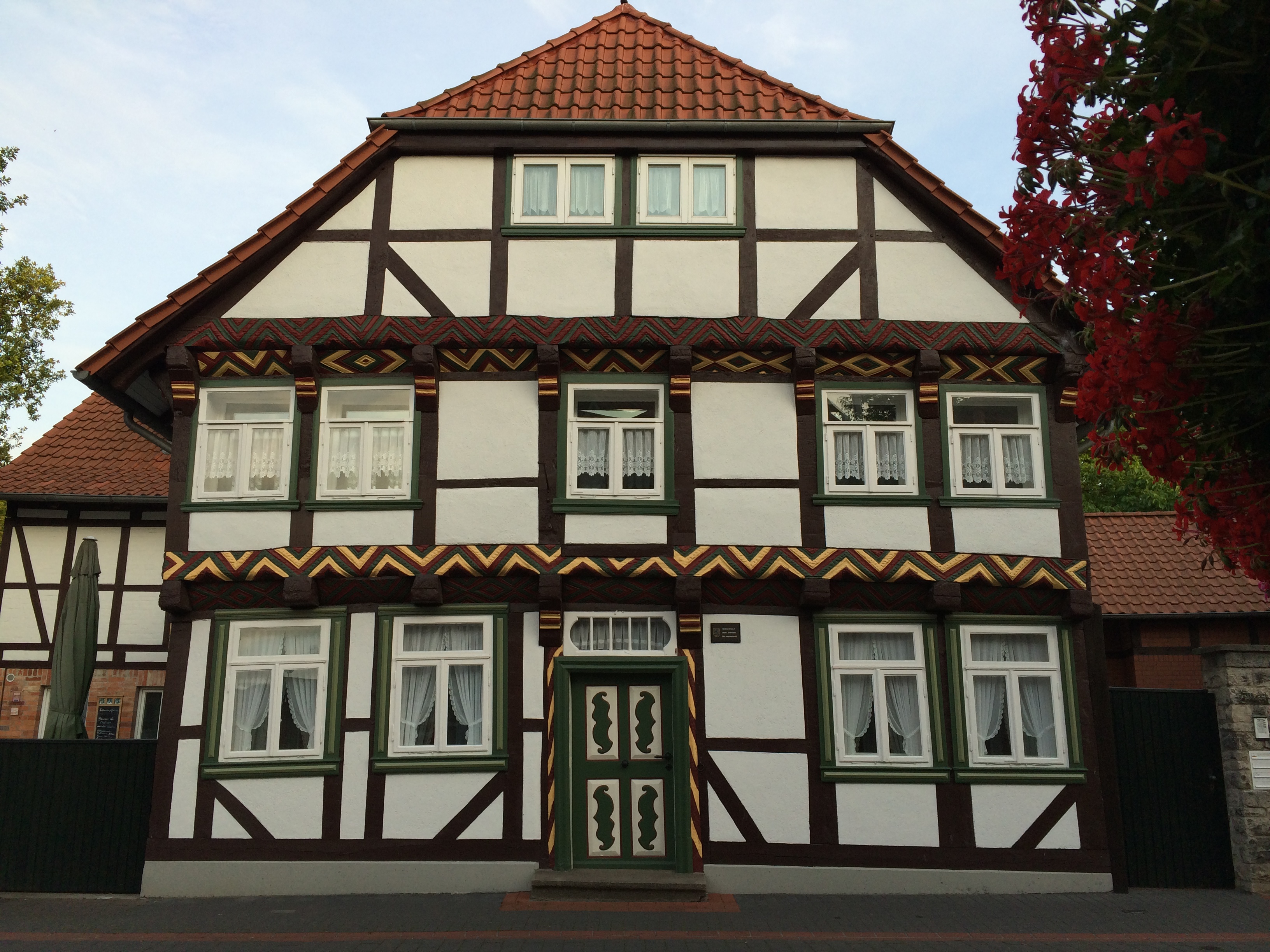
facade painting:
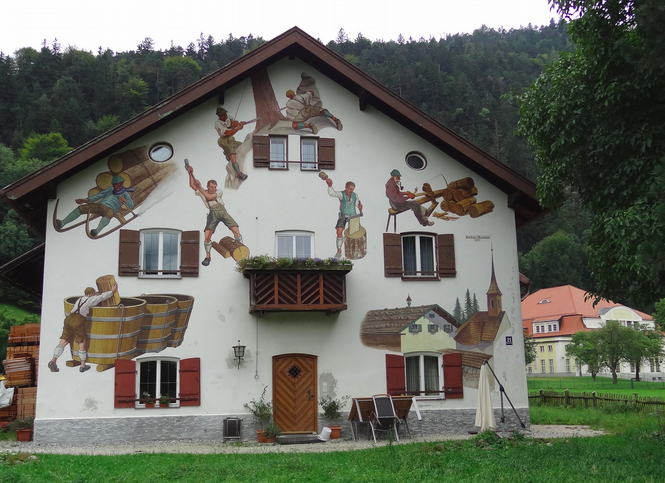
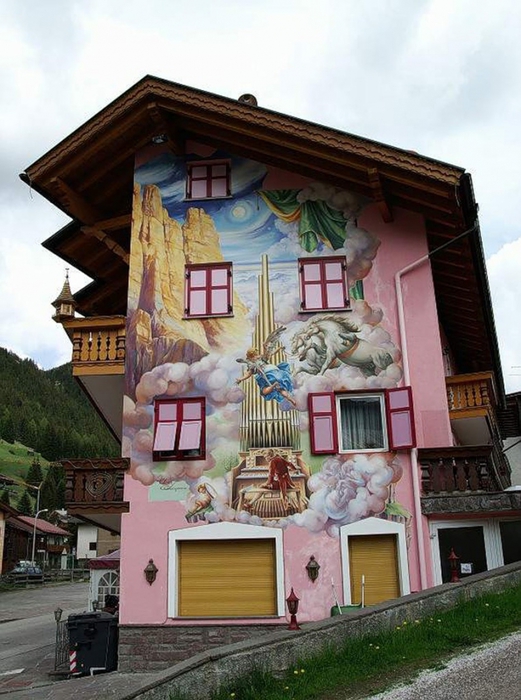
Decorative shutters:
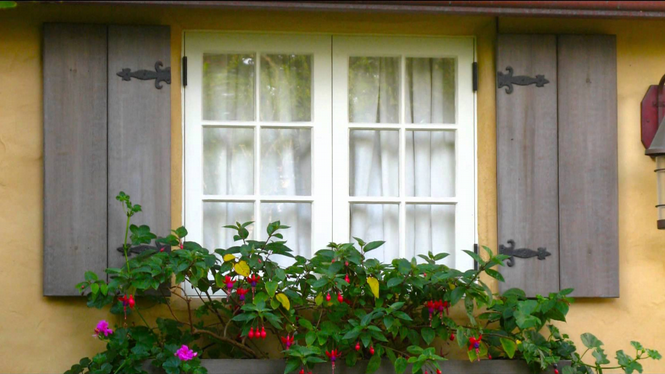
You can decorate the entrance group with a railing, a visor, interesting entrance steps.
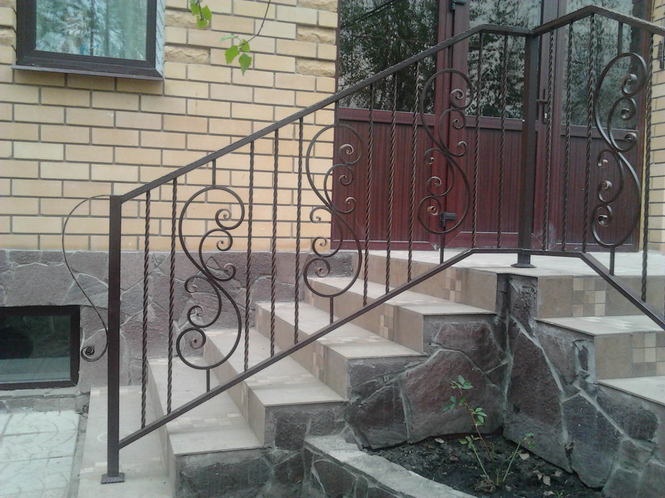
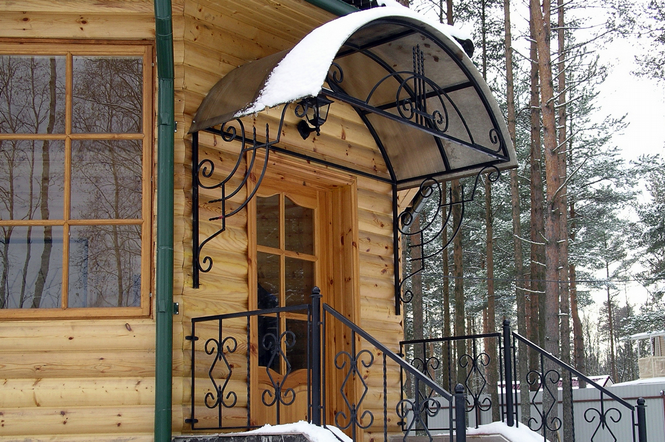
A canopy over the entrance group decorates the facade
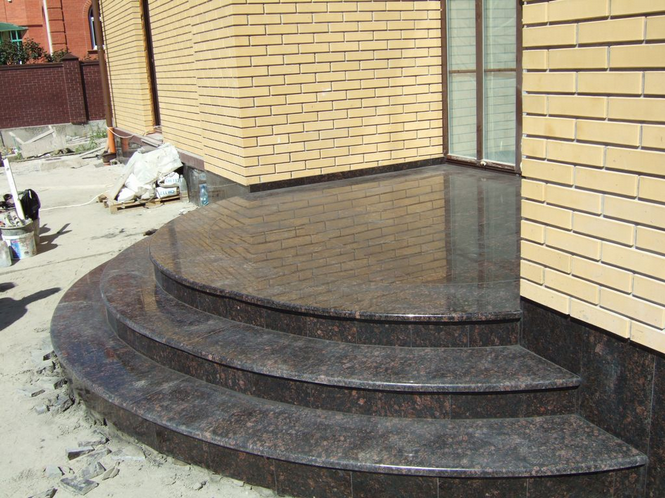
Stone steps complete the façade
You can equip the terrace and glaze it, finish it with wood or decorate it in a Mediterranean style.
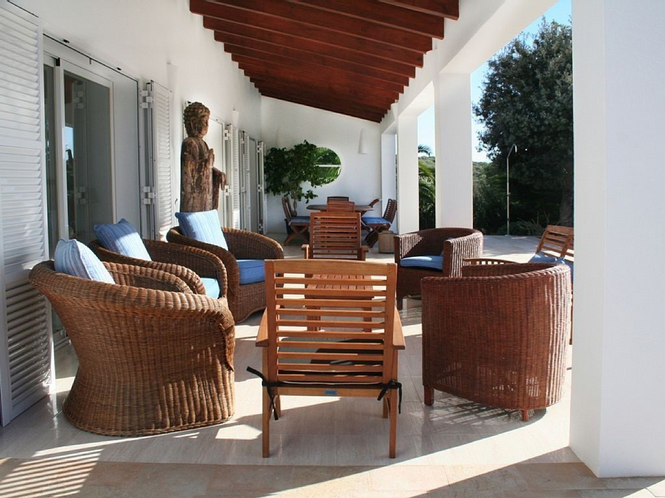
When choosing how to sheathe the facade of a house, it is better to be guided by the climatic conditions of the area in which the house is located, the requirements for the stability of the finish, as well as individual stylistic preferences. Once you have made up your mind, it is not a problem to choose ways to finish the facades.
How to finish the facade of a private house in accordance with the latest trends? Just use natural materials to not only emphasize the home decor, but also improve the proportions. Traditional solutions such as wood and stone on the façade can emphasize modern architecture, making the building trendy and environmentally friendly.
Stone and wood are fashionable building facades.
1. The stone and wood on the facade of the building are perfectly integrated with the surroundings. Wood merges with nature, while stone perfectly reflects the development of cities. The house, finished with natural stone and wood, looks great. Both of these natural materials are heated appearance your home and give it nobility and elegance.2. The combination of wood and stone gives unlimited possibilities for the placement of the facade of the building. By using multiple materials, we can change the shape of a building or enlarge it optically, making it stand out more. small house from the environment. If the simple and compact body of a small storey house is varied wood with decorative stone cladding, it will be larger and wider than it really is.
![]()
3. A stone façade, however, can be overwhelming for small houses, so you should only use it in certain parts of the façade. A good solution is, for example, stone plinths, providing a stable base for the outer walls of buildings.
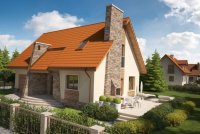
4. The combination of different facade materials improves the proportions of a house designed for a narrow lot. Too long a building facade can be optically divided into various forms of stone cladding. A long façade is made instead of being used on short walls and extending them as well as correcting the shape of the building.
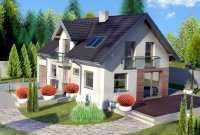
5. If we are building a large house, storey stone and wooden claddings allow us to change the aspect ratio, optically increasing it. Here, too, we can subdivide an overly wide façade by choosing characteristic architectural features such as bay windows and walkways to liven up the look of a large house. Decorative wood trim photo.
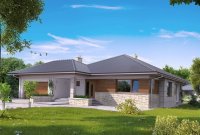
6. Stone and wood are also used for high-rise residential buildings. If we leave bright colors for the first floor of the house, decorating it only on fragments of stone walls, and making the floor with dark wooden planks, we will give the building a more welcoming appearance, more characteristic of houses with an attic. Reducing the floor will improve the proportions of the storey building. Decorative wood trim photo.
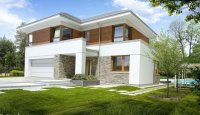
7. The strong accent of the facade cladding on the ground floor of the house from the attic of the building extracts from the environment and points to the main living area of the interior. it good decision for a house with large windows, which naturally combines the house with the garden. The finely finished part of the attic remains the private area of the household. Decorative wood trim photo.
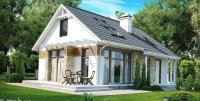
8. Panoramic windows, typical for modern houses give simple furniture a sense of lightness. The wall decoration around the windows and the outdoor fireplace makes the terrace a natural connection to the garden. Wooden flooring is its continuation. Decorative wood trim photo.
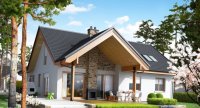
9. While stone and wood cladding are natural and have been used for centuries on facades, they are also looking for homes designed in line with the latest trends. modern houses simple and regular forms, favorable energy efficiency, diversified by wood and stone, at the same time the determinant of the passion for environmentally friendly solutions, which are also characteristic of modern architecture. Decorative wood trim photo.
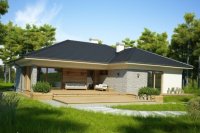
10. Modern design also provides a dark roof in graphite, which is the most fashionable solution of recent seasons. Dark tiles go well with wood and stone and large glazing. Interesting stone façade simple block in favor of energy efficiency and the elegant wood-lined terrace is an attractive way to finish off a home for lovers of the natural environment. Decorative wood trim photo.
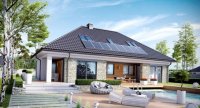
Fiber cement siding CEDRAL (CEDRAL) natural material with a pronounced texture of wood, so it is in harmony with other natural materials on the facade: brick, stone, glass or metal.
In the conditions of an actively developing civilization and all the ensuing consequences, a person is increasingly striving to protect himself from negative factors, to create not only comfortable, but also safe living conditions. In this, we are greatly assisted by natural materials used in construction.
Modern fiber cement board is a beautiful, practical and convenient material in operation, installation and maintenance, which has a wide range of applications for finishing the facades of buildings and structures. Versatility allows it to effectively transform the appearance of houses, giving them a uniquely completed and well-groomed appearance.
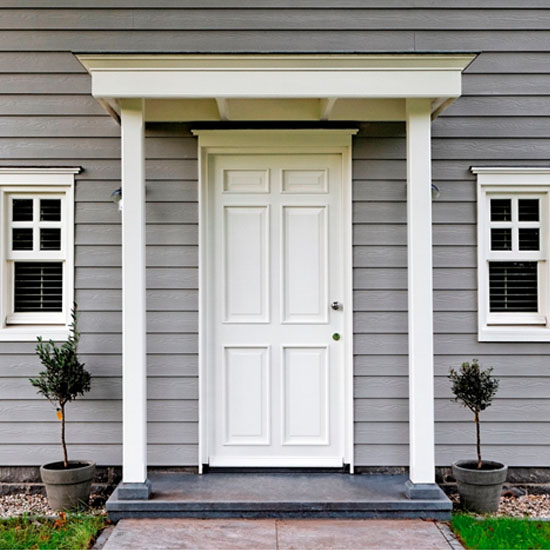
Since fiber cement is a mixture of natural, well-known and understood components: sand, cement, water, and finely chopped wood fibers, it is harmoniously combined with other natural materials: brick, stone, glass or metal.
Fiber cement siding CEDRAL (CEDRAL) is produced, supplied to Russia by the company ETERNIT, can be used not only for the construction of a new building or residential building, but also for their restoration. Heavy-duty panels can be used in any finishing process, including: decorating the basement of the house or cladding the facade of the building as a whole.
The widest choice of colors for CEDRAL fiber cement siding provides the opportunity to implement completely new, fresh design solutions in facade decoration.
Sheathing CEDRAL walls, you can forget about the problem of repairing the facade on long years: Guaranteed service life over 50 years.
By using CEDRAL fiber cement siding in the construction of your house, you can forget about the risk of destruction for a long time, because reliability and durability are one of its main advantages.
WOOD AND BRICK CLASSIC CHARM
Wood - traditional construction material for building houses. Russian huts, English, Finnish and Swedish houses, Swiss chalets were not built without the use of wood.
at home with modern facades made of wood look quite elite. Tightly fitted planks of natural golden color without cracks and other defects inherent in buildings made of logs or ordinary timber, pleasing to the eye.
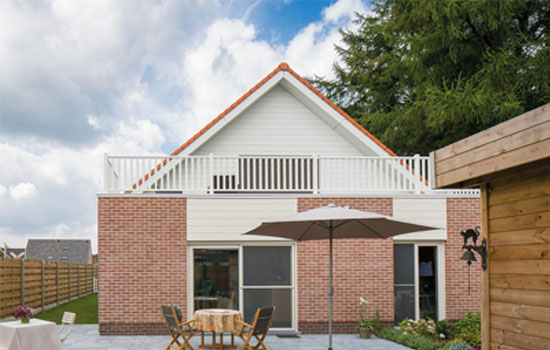
Combined facades made of wood and stone, the projects of which usually include a brick first (ground) floor and a wooden second (attic) this combination tops the list of the most popular finishing options for private houses in Russia.
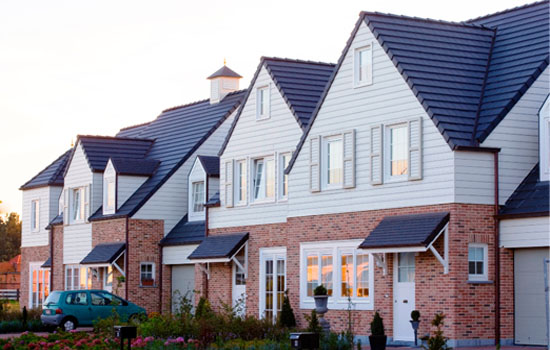
At the same time, brick indicates the presence of reliability, and wood is a natural, environmentally friendly material that can create an atmosphere of calm and tranquility in the house.
WOOD AND STONE THE PERFECT COMBINATION FOR A COUNTRY HOUSE
Since ancient times, wood and stone have been used in the construction and decoration of dwellings.
The beauty of one tree is often not enough for architects, and therefore, instead of a sonorous solo, interesting duets often appear. One of these duets is a combination of wood and stone on the facades of houses.
Wood and stone are two natural materials traditionally used in construction since ancient times. Today they are again at the peak of popularity and they are not afraid of the competition of inexpensive and easy-to-use new modern building materials.
Why do we all like chalets so much? Probably because we associate them with warmth, coziness and comfort. And it is easy to agree with this, for this it is enough just to glance at their external design, in which only two materials predominate - wood and stone. Together, these materials give the buildings a charming natural flavor.
This solution would be ideal for country house where the natural wealth around the dwelling can smoothly pass into the interior. For example, a tree of light or white colors is harmoniously combined with large stained-glass windows, glass, on the facade.
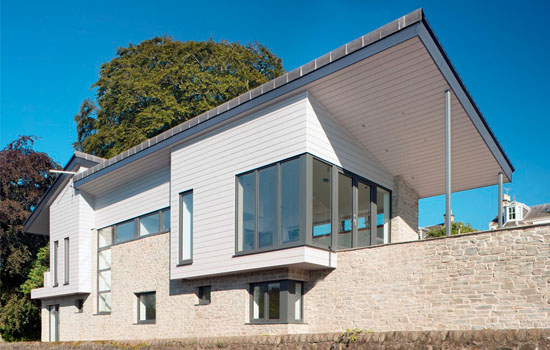
WOOD AND GLASS SPACE AND ONE WITH NATURE
Glass also occupies a worthy place as a building and finishing material in construction. It is with the help of glass that you can create a feeling of airiness of space, emphasize its purity and incredible spaciousness.
This amazing combination of wood and glass helps architects to achieve a feeling of complete unity of the building with the surrounding nature.
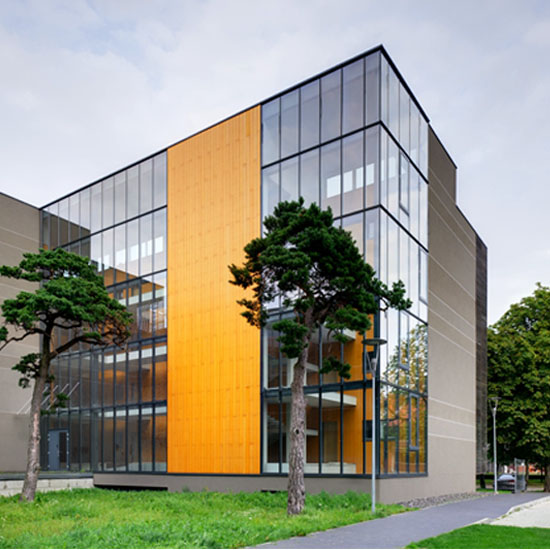
If high-tech is preferred in choosing a facade solution, it is important to create large window surfaces, where wood trim walls will help to fill the ascetic atmosphere with natural color.
An interesting effect is created by using frosted glass. And for those who prefer a strict style, dark glass may be suitable.
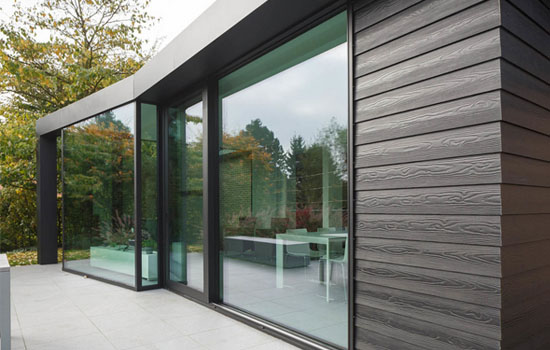
The use of natural materials is always welcome when working on projects. What can create a feeling of solidity, durability and strength of buildings? Of course, natural materials! And wood is an invariable complementary material that gives warmth and makes the facade and interior of the house especially cozy.
Wood as a material is very light, strong, elastic, has low thermal conductivity, is easily processed, has a beautiful fibrous structure.
And, therefore, for many, suburban housing is traditionally associated primarily with wood, but with many advantages, it, unfortunately, also has disadvantages fire hazard, susceptibility to moisture and ultraviolet radiation, susceptibility to attacks by microorganisms, etc.
The use of CEDRAL fiber cement siding, a time-tested material, solves the problem. This environmentally friendly material is not afraid of fire, water, sun, insects or molds. It is durable and non-toxic, does not change its original color when exposed to sunlight and moisture. Installation and operation of fiber cement siding is possible from 50 ° C to + 60 ° C.
Thus, CEDRAL in architecture means limitless possibilities that come down to sustainability, practicality and sophistication. This is a unique material that combines the attractive texture of cedar wood with the high strength and durability of concrete. It can be used in both external and interior decoration, to create any design in which an atmosphere of peace, warmth and natural wealth will surely reign.
The abundance of various building materials and technologies allows you to combine all the best in one building. Coolness in the summer heat and savings on heating in winter, the strength of stone and the beauty of wood, the convenience of living quarters and the functionality of an office - suburban combined houses are becoming more and more popular today!
1
In different parts of the world, people a few centuries ago learned to build combined housing - the first floor was made of expensive, but solid and durable stone, and the second was made of light, but such a beautiful tree. Strictly speaking, this is not the only combination option.
Even combined can be considered country houses, which are completely built of stone - if a wooden or metal block house was used in the decoration, or one floor was insulated and the second was not, then you resorted to a combined construction technology. Many do not even suspect that they live in combined houses. What are the benefits of combining different materials and technologies?
- Ensuring fire safety - on the first, stone floor, it is much safer to equip a fireplace, a bathhouse, a sauna, a boiler room, a garage.
- Separation of floors according to functionality - on the ground floor, residents can open a family business, for example, a grocery store. A very convenient solution for cottage settlements.
- Savings on insulation - the thick walls of the first floor will allow you to economically warm the house in winter, but in summer no air conditioner will save you from stuffiness. Fortunately, in summer you can enjoy the coolness in non-insulated rooms, which are closed in winter or serve as utility rooms such as a dressing room.
- Savings on materials - if at the dawn of the technology of combined houses, stone was expensive and wood was cheap, now the opposite is true. All kinds of foam, gas and cinder blocks make it possible to build walls quite inexpensively, and in combination with expensive wood trim, such a structure will be very beautiful. Thanks to this, everyone can become the owner of a house that looks like a wooden hut, but its walls will be made of durable and inexpensive material. During the construction of the second floor from a wooden beam or rounded logs, you can completely do without plastering the facade.
- Durability - your grandchildren and great-grandchildren will be able to live in a combined house! Even if the second floor made of wood fails sooner or later, its walls can be easily rebuilt, relying on a stone foundation. However, with proper processing, the tree is not afraid of such problems.
- The tree breathes - even if you have been absent for a long time, the air in the living rooms will not be stale and humid, as is often the case in stone houses. The air is filled with the aromas of wood, conifers are especially useful in this regard - the phytoncides that they emit kill pathogenic bacteria.
- Savings on the foundation - since the tree has a low thermal conductivity, the thickness of the walls of the second floor can be reduced. And this, in turn, allows you to reduce the parameters of the foundation.
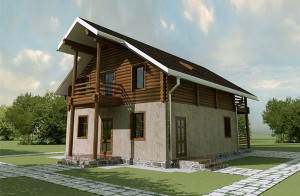
Today, the demand for combined structures is not great - about 10% of all projects, however, in last years experts note the growing interest in this technology. The increasing price of square meters also plays a role. Fortunately, change cottage in a combined one is not so difficult - the main thing is that the foundation in this case is able to withstand the load. However, you can get by with supporting columns - a wooden floor is not so heavy.
By using outdoor stairs you don’t even have to change the internal layout of the first floor. The ability to convert a one-story house into a combined one will also save on the rent of warehouse or office space for those who dream of their own business.
2
Stone walls have a high degree of strength, and therefore large display windows can be used on the ground floor, which offer excellent visibility. adjoining territory and make the facade brighter. The stone floor often has more architectural beauty - the designer has a place to roam here. All kinds of extensions, decorative details, arches, balconies adorn the facade. The second floor, as it were, crowns the whole building.
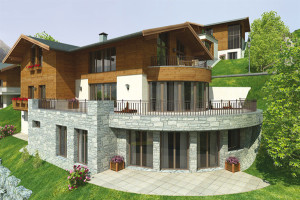
However, if desired, both floors can be made in the same style - decorative trim facade allows you to combine different materials into a single ensemble. For example, completely plaster or tile, as in the photo. True, in this case, no one will know exactly how your house differs from ordinary ones. Do you want to live in wooden hut? In this case, the stone floor can also be decorated with siding, for example. Such a facade is outwardly indistinguishable from a log house.
The second floor can be built from the most different options wooden structures. This is both, and a rounded log and already turnkey solutions as wall panels, which are used for frame housing construction. It is very important to ensure proper drainage from the very beginning - the runoff of melted snow and rainwater should not allow moisture to penetrate into the wood.
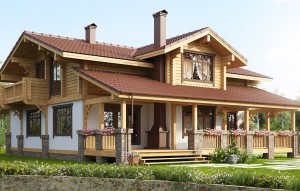
The most reliable modern protection of wooden facade elements is impregnation with antiseptic agents and flame retardants. The former protect the tree from rotting and blackening, the latter from flammability. The second floor is much better suited for bedrooms and children's rooms, as well as an office. The point is not only in fire safety, but also in a favorable environment, which is formed surrounded by wooden structures.
3
Combined houses are distinguished by an important design feature- a way to connect the first floor with the second. To exclude any movement, steel reinforcing pins are used, which are laid in the upper row of masonry or poured into concrete trim. A layer of roofing material or a hydrophobic film must be laid on top of stone or concrete to prevent moisture from penetrating the stone into the wood. The crowns of logs or beams of the second floor are attached to the protruding pins, and only then are the beams of interfloor ceilings mounted.
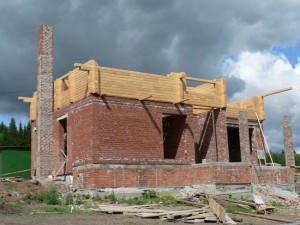
It is very important to protect the junction of the reinforcement and wood from moisture penetration - if the metal starts to rust, this will inevitably lead to rotting of the wood.
Externally, the facade can be either combined into one whole or divided horizontally into two parts, emphasizing the advantages of materials, as in the photo. Each part of the facade can be finished with different materials, the most difficult thing in this matter is to find visually compatible finishing methods. For example, the texture of a wooden frame goes well with sandstone stone tiles. Another option is to decorate the stone floor with brick-like tiles, and decorate the second in half-timbered style.
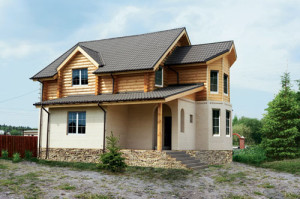
Perhaps one of the most famous design styles of combined houses is alpine. Photos of these houses become the inspiration for many designers. Such houses are distinguished by far protruding canopies, a high basement, whitewashed timber, massive beams and pilasters. Large terraces supported by columns, spacious balconies are another feature chalet-style houses, as the Alpine style is often called. The protruding canopies provide excellent protection of the wooden elements from moisture, and also protect the occupants from the heat.
4
Inside, the layout on both floors will be helped by veneered wooden partitions. Small thickness will save valuable square meters, and the use of soundproof materials will ensure comfortable living and work for all family members.
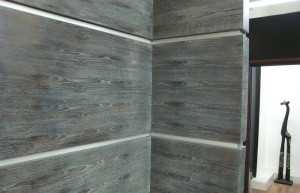
Interior wall decoration is done quickly and easily using drywall, clapboard or plywood. If the first floor is reserved for a family business, you can visually increase the height of the ceilings with suspended structures that perfectly reflect the light. Since the activity of people is traditionally higher in business premises, it is best to lay out the floor with wear-resistant ceramic tiles. Laminate and parquet are best left for living rooms.
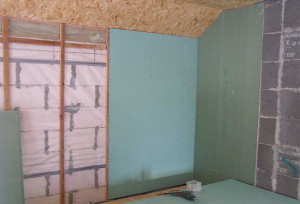
The interior design of combined houses is the most diverse. However, most often the decoration is dictated by the materials that were used for construction. If the first floor can be decorated in a more businesslike, restrained minimalist style, then in combination with wood, the country style is in perfect harmony.
How to decorate the facade of a private house in accordance with the latest trends? You just need to use natural facade materials. This is necessary in order to favorably distinguish the house from the environment and improve its proportions. Traditional solutions such as stone and wood on the facade will help emphasize the modern architecture of the house, make it fashionable, attractive and original.
The stone and wood in the cladding of the facades are perfectly integrated into the surrounding landscape. The tree is perfectly combined with the natural environment, and the stone harmoniously fits into any urban development. Thus, a house finished with stone and wood looks flawless both in the city and in the countryside. These materials are natural and therefore give the buildings a noble and elegant look.
The combination of wood and stone provides unlimited possibilities for decorating the appearance of the building. Through the use of several materials, we can adjust the shape of the house, for example, visually enlarge it, highlighting a relatively small building from the environment. If the simple silhouette of a compact one-story house decorate with wood and decorative stone, it will appear larger, it will become much more noticeable.
However facade stone and vice versa, it can suppress small houses, so you should use it only for fragmentary finishes. A good option is, for example, the stone elements of the basement, which look like a reliable basis for the walls of buildings. At the same time, the wood used for partial finishing of the upper part of the facades will give the house a warmer and more comfortable look.
The combination of different facade finishing materials will allow you to adjust the proportions of a house built on a narrow plot. Too long facade of the building can be visually divided, thanks to the intricate shape stone finish. And long facade boards are indispensable when decorating narrow facades, which visually stretch and become more “correct”.
If the facade of the house is too wide, it can be made more harmonious in perception by introducing elements of stone and wood, which will create an expressive relief and visually narrow the wall area. So, for example, a porch, a bay window, a terrace, a balcony can be distinguished with wooden or stone cladding.
Stone and wood are also ideal for a fairly high cottage. If the first floor is clad in light colors, and supplement with separate details made of stone and wood, while decorating the second floor with dark wooden boards, the building will get a more cozy look, typical for modern comfortable houses with an attic.
In cases where a cottage with wide glazing is being built, you may encounter the fact that as a result, the building with panoramic windows will simply merge with the surrounding natural landscape. To prevent this from happening, a partial finish is applied with massive stone laid out on the non-glazed parts of the facade.
Despite the fact that the stone and wood cladding has been used for centuries, it looks great on the facades of modern cottages, made in one or another fashionable architectural style. Recent trends in the field of low-rise suburban housing involve the construction of simple and regular buildings, hallmark which is energy efficiency. But the environmental factor is also important for progressive architectural solutions. And it is impossible to build an eco-friendly house without the use of materials such as wood and stone.
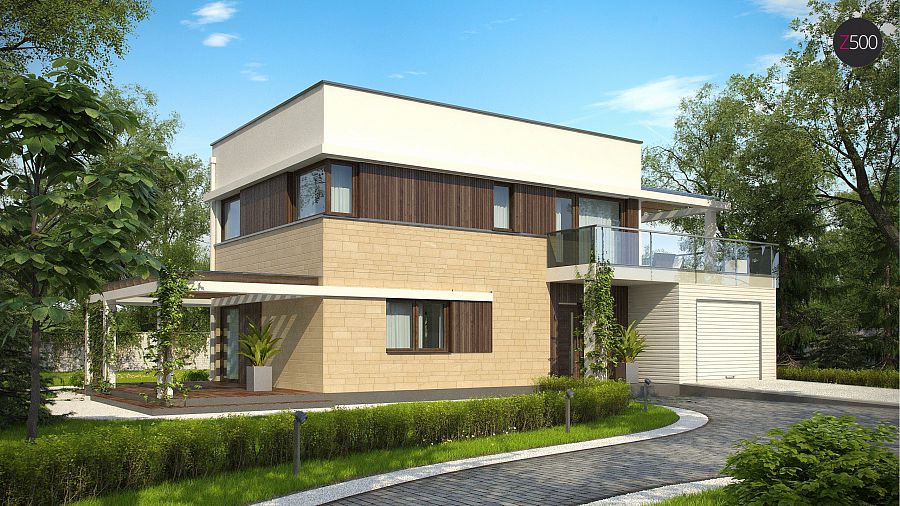
You can emphasize the relevance of the style of the cottage with the help of the color of the roof. It is better to choose a graphite shade roofing. This color looks quite stylish, respectable and “fresh” on the roof. In addition, the graphite color blends perfectly with any facade finish, including wood paneling and stone. It is worth noting here that the stone covering the outer walls makes the house even more energy efficient, and the wood used in the design of the terrace will smooth out the cold and restrained character of the modern minimalist building.


